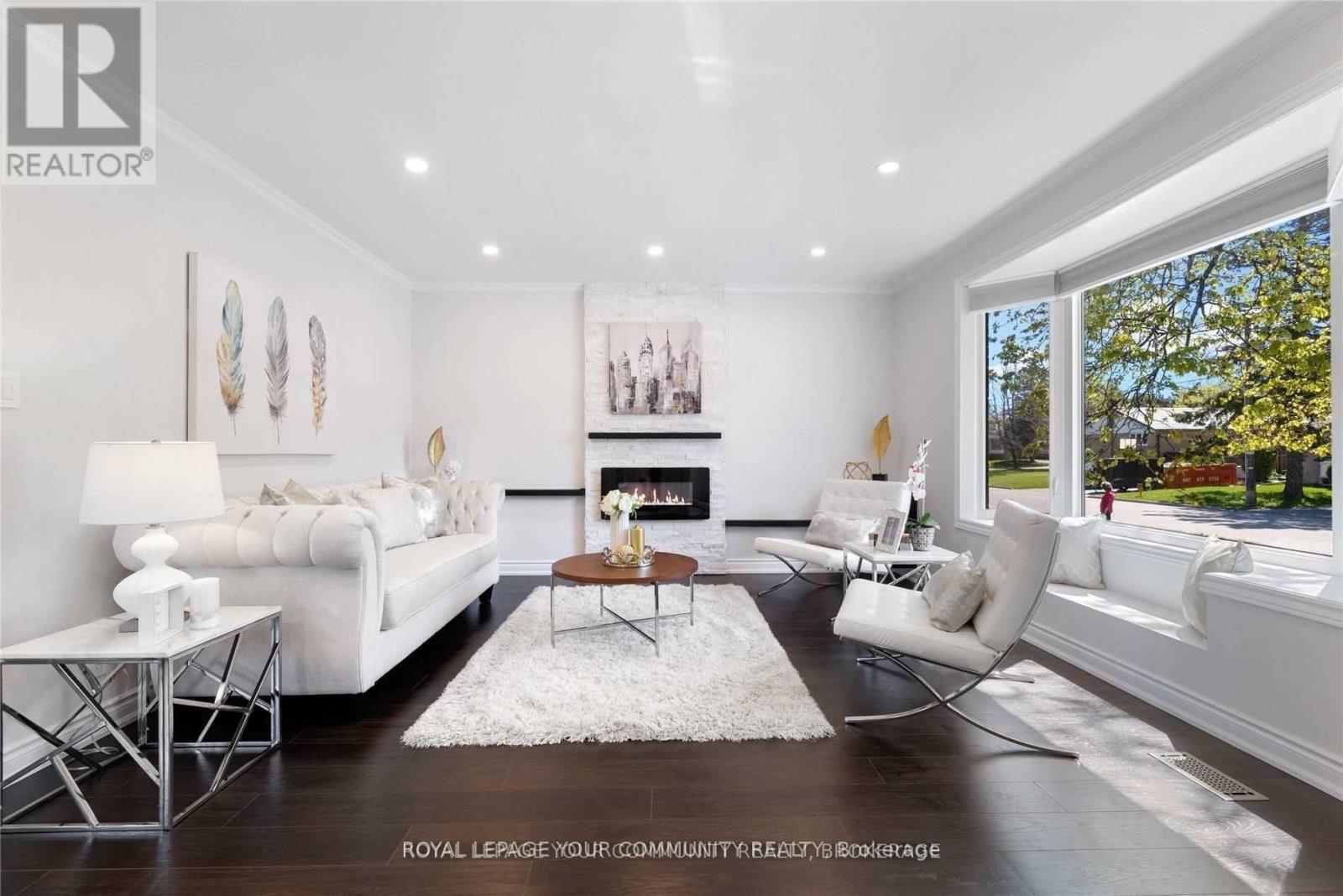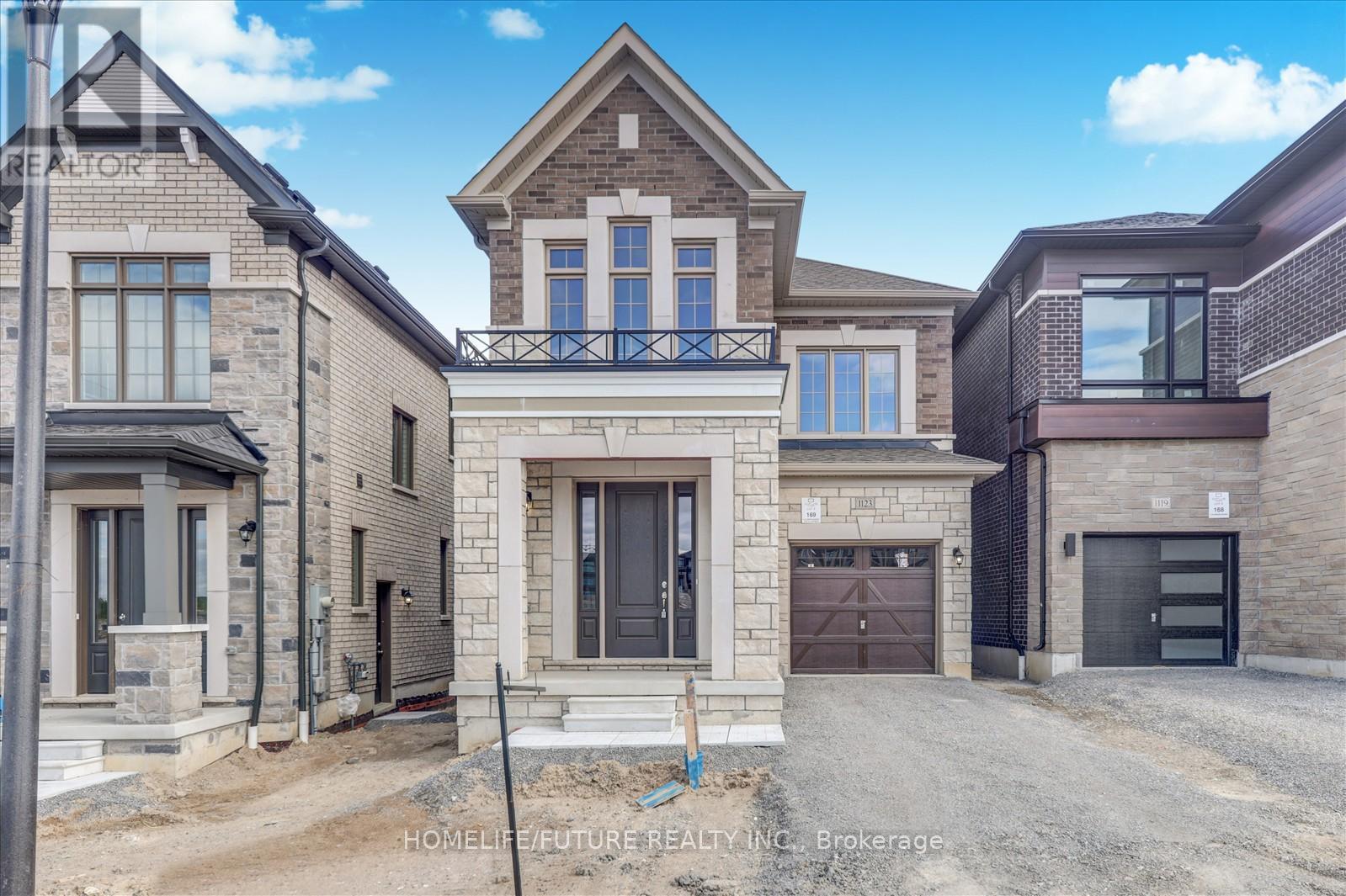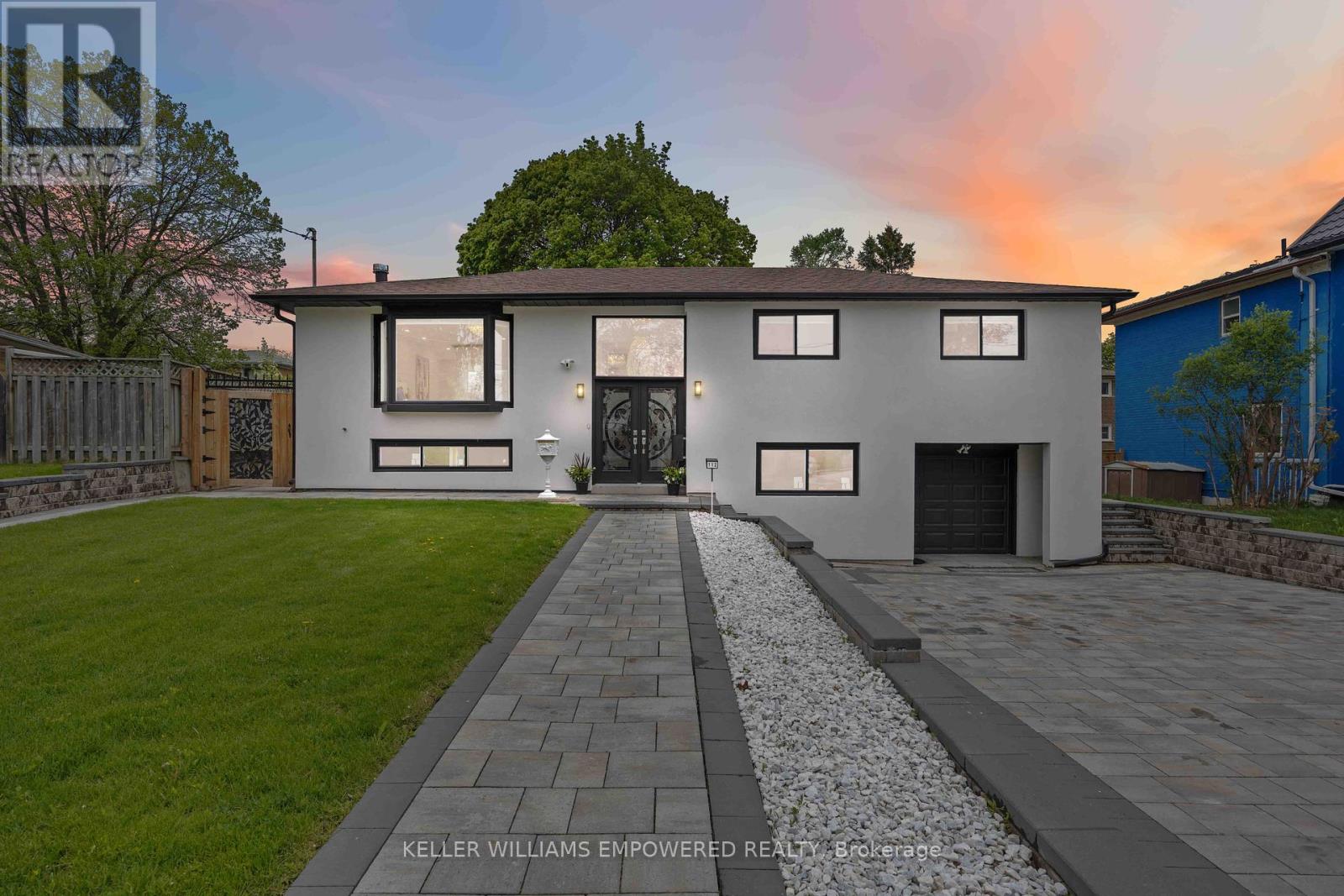31 Boake Trail
Richmond Hill, Ontario
Truly A Rare Find Surrounded by Multi-Million Dollar Luxury Homes with Park-Facing, Spectacular views! It is surrounded by exquisite Bayview Hill luxury residences. The house is oriented north-south, situated on a refined 70'X145' lot in the Bayview Hill community. The property features brand new, fully renovated interior costing hundreds of thousands of dollars, with new triple-pane windows throughout. It boasts beautiful landscaping, patterned concrete driveways, and a rear terrace. This charming residence features an 18-foot-high foyer offering a breathtakingly spacious layout. It includes an additional spacious leisure area, providing a serene and delightful living experience for executive families and multi-family households (with a 2-bedroom basement apartment). Aprox 6200 sqft (4514 above grade + 1686 basement) ensures ample sunlight, complete privacy, and a unique backyard.** the 2nd floor includes five spacious bedrooms plus a dedicated library (which can be used as a sixth bedroom).** A modern custom luxury kitchen with quartz countertops, stainless steel refrigerator, stove, Bosch dishwasher, and a quartz center island.** New elegant oak circular staircase with ironwork, new washer/dryer.** A 2-minute walk to the renowned Bayview Hill Elementary School, a 6-minute drive to Bayview Secondary School, and a 5-minute drive to Highway 404. Multiple shopping malls and supermarkets are nearby. (id:26049)
51 - 100 Elgin Mills Road W
Richmond Hill, Ontario
Gorgeous 3Bdr Condo Townhouse In High Demand Yonge/Elgin Mills Location.above grade 1441 sq ft(not included basement) Backing Onto Park.Featuring W/O Basement,9 Ft Ceilings .Open Concept Kitchen W/Central Island. Breakfast Area (With W/O To Deck)Which overviews the private backyard with no neighboring views.2nd Floor Laundry, Walk-Out Basement. Great Schools In The Area.Don't miss out on this exceptional home! Move-In Condition. (id:26049)
66 Stonesthrow Crescent
Uxbridge, Ontario
Elegant 3+2 Bedrm Immaculate Main Level Bungalow (2014), Located On A Sprawling 1+ Acre Estate-Style Property In Highly Coveted & Prestigious Family Friendly Neighbourhood In the Heart Of Goodwood W/Over 4000Sq/F Of Exquisitely Finished & Well-Appointed Luxury Inspired O/C Design Living Space. Greeted By An Exclusive Horseshoe Driveway As You Approach Wrought Iron Fencing On Your Covered Front Porch & Breathtaking Grand Entry Way. Gleaming HW Floors & A Comfortable Ambiance Welcome You Inside To Marvel & Admire High-End Finishes, Fine Chic Detailing & Craftsmanship T/O Including Soaring 9Ft Ceilings, Crown Moulding, Pillars & O/S Custom Doors T/O. A Gorgeous Sun-Filled Living Rm Invites You In W/Cozy New Gas FP Feature & Custom Stone Mantel($20K) O/L The Enormous Backyard Paradise & Opens To The Gourmet Chef Inspired Kitchen Showcasing An O/S Peninsula Island, Breakfast Bar, Lustrous Stone Counters, Electrolux Ss Pantry Fridge, Gas Range & Wine Fridge Plus A W/O To Your Private BY Oasis & Entertainers Delight Perfect For Proudly Hosting Guests W/Stone Interlock Lounging Area, A Beautiful Pergola & Stone Firepit! The King-Size Primary Bedrm Retreat Presents W/5Pc Zen-Like Ensuite Offering Soaker Tub, H&H Sinks, Stone Counters, Glass Shower & Lrg Windows W/California Shutters & An Expansive W/I Closet & Several Lrg Windows O/L Your Very Own Nature Lovers Paradise. Fully Fin Lower Level Offers You 2 Additional Bedrms, Lrg 3Pc Bath, An XL Rec Rm W/B/I Speakers, Games Rm, Cold Cellar & Is Roughed-In For Wet Bar W/30Amp Elec. Outlet & Would Make The Perfect In-Law Suite For All Your Accommodating Needs! Convenient B/I Direct Garage Access From Main Level Laundry/Mudroom Combo Into Your Immaculate Fully Finished Enormous 4 Car Tandem Garage Ideal For Car Enthusiasts & Is Truly The Ultimate Man Cave W/Ability To Accommodate A Hoist & Boasts Stunning Epoxy Flooring, N/Gas Heat Source & Pot Lights T/O. Thoughtfully Designed W/Upgrades & Updates T/O & Luxury Inspired Finishes. (id:26049)
74 Old Bloomington Road
Aurora, Ontario
Welcome Home! This Enclave End-Unit Townhouse Features 4 Beds & 4 Baths, Surrounded By Forest Backdrop Of Green Space, Boasting Approx. 2,500 Sq Ft Of Natural Light & Functional Living Space, Exclusively Nestled At The Prestigious Aurora Estates Community! Enjoy The Convenience Of An Elevator, Ensuring Effortless Access To A11 Floors! A Double-Car Garage With Direct Access, Upper Level Laundry Room, 10 Ft Ceilings On The Main Floor And 9 Ft Ceilings On The Upper Levels And Basement, Creating An Open And Airy Ambiance Throughout! Smooth Ceilings, Pot-Lights, Hardwood & Laminate Flooring, California Closet In Primary Bedroom, Modern Kitchen With Updated S/S Appliances, Granite Countertops And Much Much More! This Rare Gem Combines Luxury, Privacy And Accessibility, Making It An Ideal Choice For Discerning Homeowners! (id:26049)
60 Child Drive N
Aurora, Ontario
Detached Boasting Separate Entrance To Lower Level In-Law Suite! Premium ~55X128 Ft Lot With Fenced Backyard. Open Concept Living Room With Fireplace &Picture Window. Renovated, Family sized, Eat-In Kitchen. Large 3 Season Room Overlooking Backyard. Separate Entrance To Lower Level, Open Concept, In-Law Suite With Huge Recreation Room & Kitchen. Double Wide Driveway With Parking For 6.Steps To Parks. Mins To Schools, Seneca College, Hwy 404, Golf &Shopping On Yonge St. Premium 55' Frontage Among Multi-Million Dollar Custom Homes, Lots Of Renovation With Basement Apartment (id:26049)
1123 Zircon Manor
Pickering, Ontario
Spacious And Luxury Detached Home By Opus. Located In The Highly Sought-After New Seaton Community, Great Place To Grow And Thrive In. Perfect For Modern Living, Offering 4 Bedrooms And 3 Washrooms. 9 Feet Ceiling On Both Levels, Smooth Ceiling, Large Windows, Ravine Lot Makes This House Filled With Natural Light. Ravine Lot Offering Picturesque And Exceptional Views Of The Lush Conservation Area And Pond. 8 Feet Tall Entry Door, Enlarged Basement Windows, Side Entrance, Hardwood Floor Through Out Main Floor And Lot Of Upgrades Make This House Much More Appealing. Conveniently Located Close To Proposed School, Taunton Road, Trails, Highway 407/410, Minutes To Pickering Town Centre, Schools. (id:26049)
14 Forestlane Way
Scugog, Ontario
Don't miss out on this opportunity to select your own finishes on this never lived in 2 storey home located in the new Holden Woods community by Cedar Oak Homes. Located across from a lush park and very close to the Hospital, minutes away from the Lake Scugog waterfront, marinas, Trent Severn Waterways, groceries, shopping, restaurants and the picturesque town of Port Perry. The Walsh Model Elevation B is approximately 2345sqft. Perfect home for your growing family with an open concept design, large eat-in kitchen overlooking the great room, dining room and backyard. The great room includes direct vent gas fireplace with fixed glass pane. This homes exquisite design does not stop on the main floor, the primary bedroom has a huge 5-piece ensuite bathroom and a large oversized walk-in closet. This home boasts 4 Bedroom, 3.5 Bathrooms. Hardwood Floors throughout main floor except tiled areas. This home includes some great upgrade features, such as smooth ceilings on the main, pot lights in designated areas, cold cellar, 200amp panel, 1st upgrade interior railings (includes staining to match from builder upgrades), 3 piece stainless steel appliance package (includes electric range, fridge and dishwasher), stained oak stairs, granite countertops in kitchen with double bowl undermount sink, and $10,000 in decor dollars. 9 ceilings on ground floor & 8 ceilings on second floor, Raised Tray Ceiling in Primary Bedroom and 3 Piece rough-in at basement. No Sidewalk. (id:26049)
3301 - 21 Balmuto Street
Toronto, Ontario
Stunning Crystal BLU Condominiums In The Heart Of Toronto, Breathtaking Fantastic View To The Most Luxury District Bloor-Yorkville & East View To The Longest Street In The World Yonge Street. Spacious Corner Unit, 897 sq.ft Rare 10 feet High Ceilings With Clear View! Two-Bedroom, Two-Bathroom Plus Media, Newly Installed Flooring (2024), Freshly Painted And Sophisticated Modern Finishes Throughout. Hardwood Floors, Granite Counters, Centre Island, Built-in Furniture, Closet Organizers, One Parking And One Locker Included. Minutes To University Of Toronto, Subways, Designer Boutiques Luxury Shopping, Famous Restaurants And Royal Ontario Museum. Experience The Epitome Of Wonderful Toronto Living. **EXTRAS** Freshly Painted (Oct 2024), New Flooring & Baseboards (June 2024) (id:26049)
503 - 30 Grand Trunk Crescent
Toronto, Ontario
Priced to sell! Large One Bedroom plus Den. Upgraded! Near Waterfront, C.N. Tower, Longos Supermarket, the Path, Rogers Centre, Scotiabank Arena and more. Great for investor or End-User. Building has been upgraded. $$$ spent on renovating hallways! (id:26049)
112 Kingslake Road
Toronto, Ontario
Welcome to this stunning home nestled in the prestigious and highly sought-after Don Valley Village community in the heart of North York! This beautifully renovated gem features 3 spacious bedrooms, 2 kitchens, and 2 laundry areas for both the upper and lower levels. A striking double-door entrance opens into a well-designed layout with smooth ceilings, pot lights, and crown molding throughout, creating a bright, elegant atmosphere with timeless appeal. The upgraded, modern-style kitchen and bathrooms are finished with premium stainless steel appliances, offering both luxury and convenience. The thoughtfully finished lower level includes 3 additional bedrooms, a kitchen, laundry, bathroom, and entertainment space, perfect for extended family or potential rental income. Curb appeal shines with an interlock driveway and beautiful stucco exterior, while the spacious backyard deck, complete with a brick and stone fireplace, outdoor bathroom, and gazebo, makes entertaining effortless. Located just steps from Hobart and Godstone Parks, and top-rated schools including St. Gerald Catholic School and Georges Vanier Secondary School. It's also just minutes to Seneca College and walking distance to T&T, No Frills, and Food Basics. Enjoy unbeatable access to Fairview Mall, Cineplex, North York General Hospital, Don Mills Station, Old Cummer and Oriole GO Stations, as well as HWY 401 and 404. This home truly combines luxury, comfort, and convenience in one unbeatable location. You don't want to miss it! (id:26049)
2701 - 55 Regent Park Boulevard
Toronto, Ontario
Great Opportunity At One Park Place Towers By Reputable Developer The Daniels Corporation, For Those Looking To Be In Downtown With Easy Access In And Out Of The City Surrounded by Comfort And Convenience! This Chic And Sunny One-Bedroom + Den One-Bathroom Boasts A Spacious Layout With Modern Touches. Step Inside To Find A Large Kitchen With Granite Countertops And Peninsula. Checkout This Beautiful Open Concept Unit With A Large Terrace Facing Unobstructed East & Lake Views! Bright Unit With Floor To Ceiling Windows. Loaded With Upgrades Including High Ceilings & Modern Finishes Throughout, Modern Kitchen W/ Center Island And Stone Countertops, Sleek Modern Appliances, And Much More! Access To 5Star Amenities And Parks. Short Walk To Street Car At Queen St. 2 Min Drive To DVP. Step To All Sports Amenities, Many Day Cares & Schools. Easy Access To Eaton Center, Ryerson University. Easy Access To The Downtown Core, And Much More! Luxurious Amenities: Basketball, Billiards, Gym, Yoga Studio, Steam Room, Party Rooms, Theatre. (id:26049)
100 Roe Avenue
Toronto, Ontario
Modern Luxury In Bedford Park This One Stops The Scroll.Custom-Built In 2018 And Move-In Ready, This 5 Bed, 5 Bath Home Sits In The John Wanless School District. Enjoy 10-Ft Ceilings, A Heated Marble Foyer, Garage Access, And Laundry On Both Upper And Lower Levels. The Chefs Kitchen Features Wolf, Sub-Zero & Bosch Appliances With A Walkout To A Private Entertainers Backyard. The Finished Basement Includes Heated Floors, A Bedroom, Full Bath, Rec Space, And A Walk-Up.Offers Anytime Click Virtual Tour To See The Full Property Reel! (id:26049)












