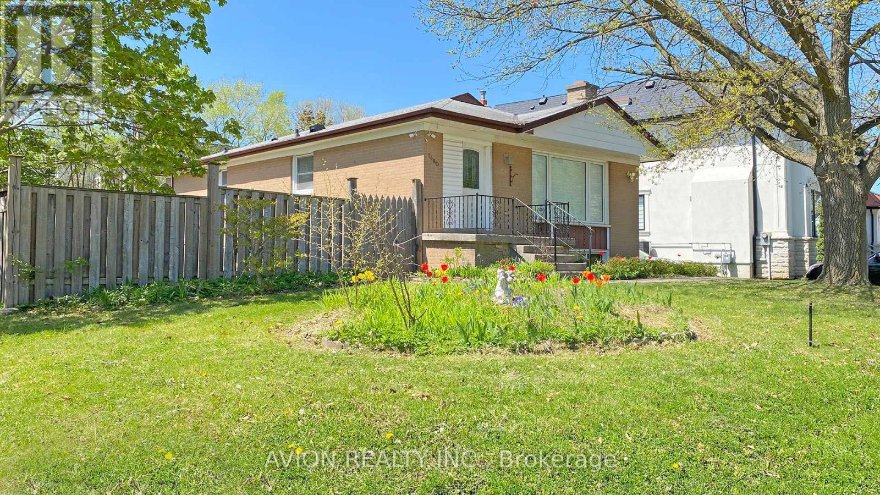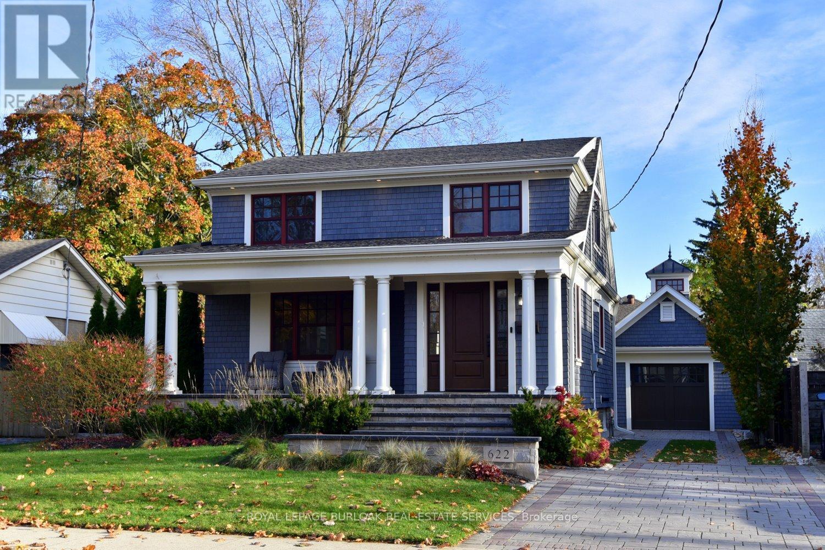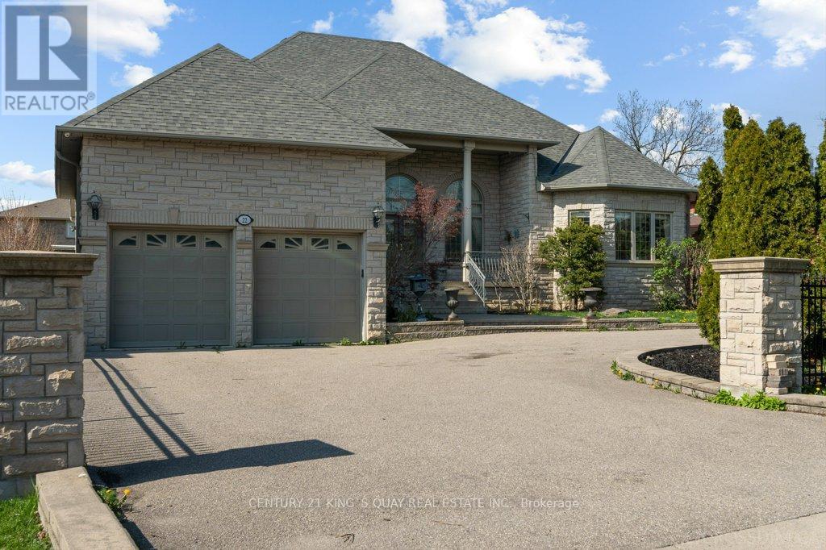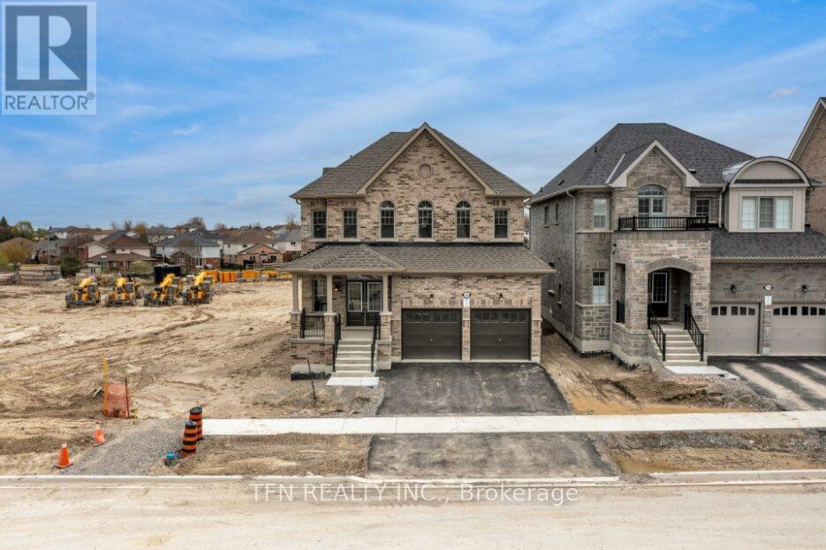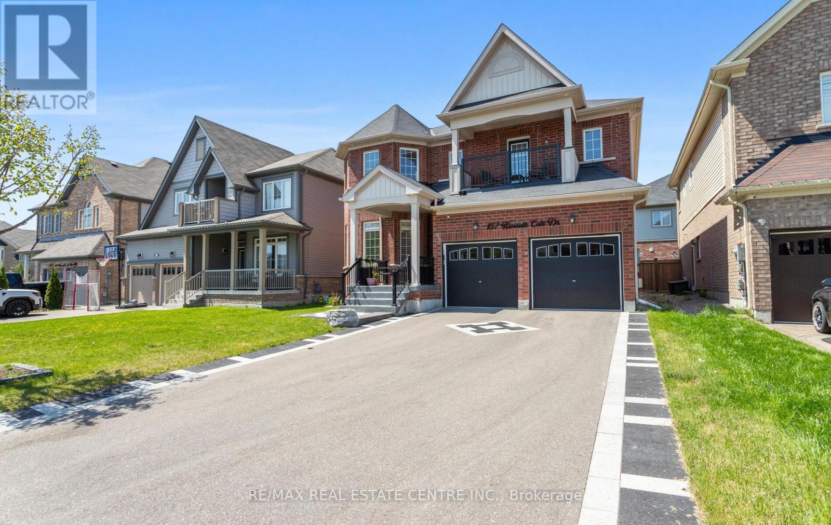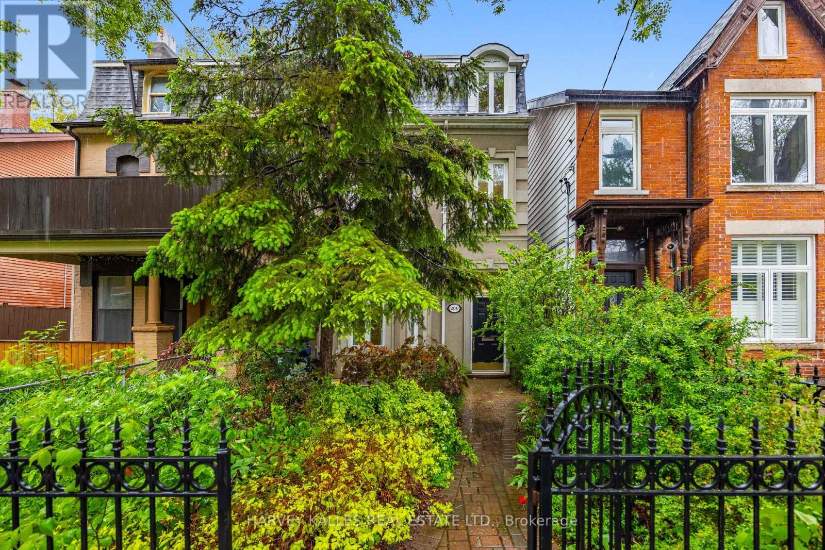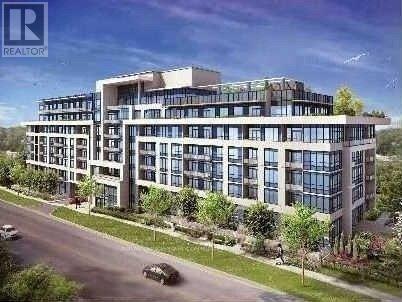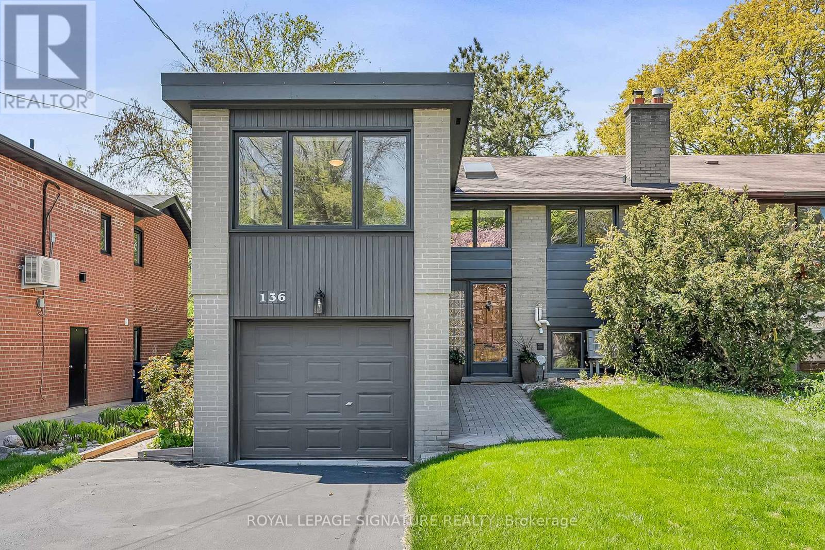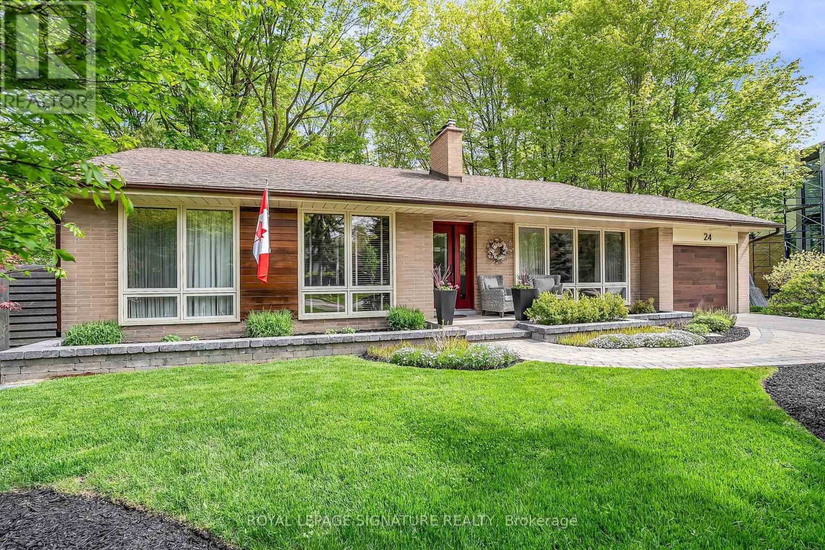1480 Pembroke Drive
Oakville, Ontario
Fabulous Corner Lot In College Park Overlooking Sunningdale Park. 3+2 Bedrooms, Open Concept Main Level Offering Smooth Ceilings, Pot Lighting, Hardwood Floors & More! Gorgeous Kitchen W/Stainless Steel Appliances, Central Island, Granite Counters, California Shutters, Separate Entrance Finished Basement, Parking For 4 Cars & More! (id:26049)
504 - 50 Absolute Avenue
Mississauga, Ontario
Most Iconic Towers In Mississauga! This Beautiful Unique Unit Has 1 Bedroom + 1 Enclosed Den, Can Be Used As 2nd Bedroom. Newly Paints Just Done. Is Perfect For First Time Buyer/Investor Or Small Fam W/Kids. Steps To Square One Mall & Minutes To Hwys And Amazing Amenities (Pool, Hot Tub, Sauna, Gym, Running Track, Squash, Games Room, Cinema & Guest Suites....). Plenty Of Natural Light With Floor To Ceiling Windows, Large Balcony W/Excellent Views. Open Concept Floor Plan. Great Walk/Transit Score. (id:26049)
622 Woodland Avenue
Burlington, Ontario
"Downtown Beauty". Renovated 2 Storey home inside and out. 3 bedrooms. 3 bathrooms. Open concept Liv/Din/Kitch. Kitchen with island and ample cupboard space. Livingroom with gas fireplace and built in surrounds. Bright dining room with Bay Window. Foyer. Engineered wood floors through out. Finished recreation room. Front and rear covered porches. Oversized detached garage. Professionally landscaped yard. Walk to 'Downtown shopping and restaurants. Minutes to highways. (id:26049)
293 Melrose Street
Toronto, Ontario
Bright & Spacious 3 Bedroom, 2 Storey Detached Home! Great Curb Appeal! Superb Floor Plan. Large Kitchen With Walk Out To Deck. Main Floor Family Room. Large Primary Bedroom With Double Closet. 3 Bedrooms On The Second Floor - Generous Room Sizes. Laminate Flooring. Separate Entrance To Basement. Excellent Location - Close To T.T.C., Go-Train, Schools, Shopping, QEW. Easy Access To Downtown. **EXTRAS** Ideal For Entertaining! Walk-Out To Large Backyard Deck Overlooking Yard. Windows Replaced In 2018. Basement Exterior East Wall Waterproofed In 2018. Lot Size Obtained From M.P.A.C. & Geowarehouse. (id:26049)
22 Garden Avenue
Richmond Hill, Ontario
Location, Location, Location, Custom Built Bungalow Setting in The Heart of Richmond Hill, Close to Future Subway-Station. Mins to Current Go-Bus & Go-Train Station, Movie Theater, Shopping Center, Supermarket, Community Center, Golf/Ski/Tennis Club, Park and Langstaff Secondary School. Circular Drive, Crown Molding, Chandeliers, 14 Ft Ceiling in Main Floor, Dual Thermo, Dual Furnace, Dual Cac, Granite Countertop, Skylight, Very Solid Built & Well Maintained Property. (id:26049)
55 Robin Trail
Scugog, Ontario
***Corner Lot Premium Property*** Brand-new and Never Lived-in*** Welcome to 55 Robin Trail, Port Perry Where Tranquility Meets Elegance! This brand new home features 4 spacious bedrooms, 4 bathrooms home offers thoughtfully designed layout, ideal for both family living and entertaining. Enjoy a sun-filled open-concept living area with large windows and a cozy fireplace that adds warmth and charm. The updated kitchen with stainless steel appliances, and ample storage perfect for home chefs and hosting gatherings.***Main floor Office, an ideal space for individuals to work from home. The primary bedroom is a true retreat, featuring a luxurious ensuite bathroom and generous walk-in closet. The additional bedrooms are well-sized, perfect for family members, guests, or even a home library. (id:26049)
157 Kenneth Cole Drive
Clarington, Ontario
Stunning 4-Bedroom Family Home in Sought-After Bowmanville! Welcome to 157 Kenneth Cole Drive, a beautifully upgraded home offering the perfect blend of style, space, and comfort in one of Bowmanville's most desirable neighbourhoods. This spacious home features 4 bedrooms, including a luxurious primary suite with a 6-piece ensuite featuring quartz counters, double sinks, a soaker tub, and a glass shower. The second bedroom includes a 4-piece ensuite, while bedrooms 3 & 4 share a Jack & Jill bath ideal for family living. One bedroom also features a walk-out to a private balcony. The main floor offers a bright, functional layout with separate living, dining, and family rooms. Coffered ceilings in the living and dining room, and a dedicated home office, add to the charm and functionality of the home. The modern kitchen includes extended cabinetry, quartz countertops, a built-in microwave, and opens to a breakfast area with walk-out to the backyard. Step outside to a thoughtfully designed outdoor space featuring a custom-built gazebo with a durable metal roof, perfect for year-round entertaining. Gazebo sits on a beautiful stone patio overlooking the flower beds, a stained wood fence, and a convenient storage shed. Elegant stained oak stairs with steel finish pickets lead to a second-floor laundry room. The finished basement is an entertainer's dream with pot lights, an electric fireplace, a workspace, and a sleek wet bar with quartz counters, black cabinets, and tile backsplash. Full bathroom in basement boasts a sleek glass-enclosed shower and a luxurious rainfall showerhead. A contemporary vanity with quartz counter, elegant cabinetry, and an illuminated mirror adds style and functionality. Additional upgrades include stylish exterior pot lights, epoxy-coated front steps, stone-curbed driveway, and an epoxy-finished garage floor. No sidewalk. Close to Hwy 401/407, GO Transit, top-rated schools, parks, shopping, and more this is the perfect place to call home! (id:26049)
2405 - 3303 Don Mills Road
Toronto, Ontario
Do Not Miss! Well Maintained Luxury Condo! A Huge Sunroom W/Breathtaking/ Unobstructed View East View! Custom Modern Kitchen, Breakfast Bar, Custom Quartz Counter, Custom Backsplush, Under Cabinet Lighting, Large Separate Dinning Room. Open Concept Living Room, Quality Laminate Floors, Spacious Master bedroom With W/I Closet, Gorgeous Ensuite, , Porcelain Tiles. Steps To TTC, Restaurant, And Shopping, Close To 404, Mall, And Subway! (id:26049)
200 Seaton Street
Toronto, Ontario
A rare 3-storey semi in the heart of South Cabbagetown, set on an exceptionally deep 160-ft lot with a lush, landscaped backyard oasis and 2-car laneway parking. This enchanting home blends nearly 3,000 sq ft of classic charm with thoughtful modern upgrades. Highlights include three fireplaces, multiple skylights, and three distinct outdoor spacesincluding expansive 2nd and 3rd-floor terraces. The entire 3rd floor is dedicated to a luxurious primary suite featuring double walk-in closets, a spa-like 5-piece ensuite with a skylit shower, deep soaker tub, and walk-out to a private upper terrace. The 2nd level offers a massive family room (with wet bar and fireplace) that could easily convert to a 4th bedroom, plus two additional bedrooms and a renovated 5-piece bathroom. On the main floor, youll find elegant living and dining areas, a flexible office or guest bedroom, a full 3-piece bath with laundry, and a stunning eat-in kitchen with a sun-filled breakfast nook, fireplace, and backlit gold leaf dome skylightopening directly to the garden. Unfinished basement provides abundant storage and excellent potential. Steps to the best of Cabbagetown, including Parliament Street shops, top schools, transit, U of T, and TMU. A perfect blend of character, space, and locationurban living at its finest. (id:26049)
604 - 399 Spring Garden Avenue
Toronto, Ontario
Jade Condominiums, Absolutely Gorgeous 1+Den In The Heart Of Bayview Village, Prestigious Area, Bright & Spacious Facing South, Not An Inch Of Waste On This Amazing Floor-Plan, Open Concept, Laminate Thru-Out, Steps To Ttc, Subway, Bayview Village And More.... EXTRAS: 9' Ceilings, Laminate Flooring Throughout, Contemporary Cabinets, S/S Fridge, Stove And Microwave, Built-In Dishwasher, Stone Countertops, Washer/Dryer. 1 Parking and 1 Locker (id:26049)
136 Three Valleys Drive
Toronto, Ontario
Backing onto the prestigious Donalda Golf Course, this beautifully updated home is move-in ready and available for immediate occupancy. Featuring a rare 4-bedroom layout, this property boasts hardwood floors & new broadloom offering both style and durability. Enjoy the tranquility of backing onto green space, plus the near-by conservation park featuring biking and walking trails. Located near top-rated schools, tennis courts, TTC, and with quick access to the DVP and Hwy 401, this home offers the perfect blend of nature, convenience, and family living. Special improvements as of 2021: flat roof, windows, led lighting, carpet, stainless steel appliances, pitch roof '24, heat pump & furnace '24, tankless water heater '25 (id:26049)
24 Deepwood Crescent
Toronto, Ontario
Nestled among the trees in sought-after Banbury/Don Mills. Picture-perfect and beautifully maintained, this charming bungalow offers space, comfort, and timeless appeal in one of Toronto's most desirable neighbourhoods. Surrounded by mature trees, this home features a spacious layout with a well-kept interior thats ready to enjoy. The generous lower level offers excellent potential for additional living space, a home office, or in-law suite. Located just steps from top-rated schools, lush parks, and the vibrant Shops at Don Mills your go-to for shopping, dining, and entertainment. With easy access to public transportation, the DVP, and Highway 401, commuting is a breeze. (id:26049)

