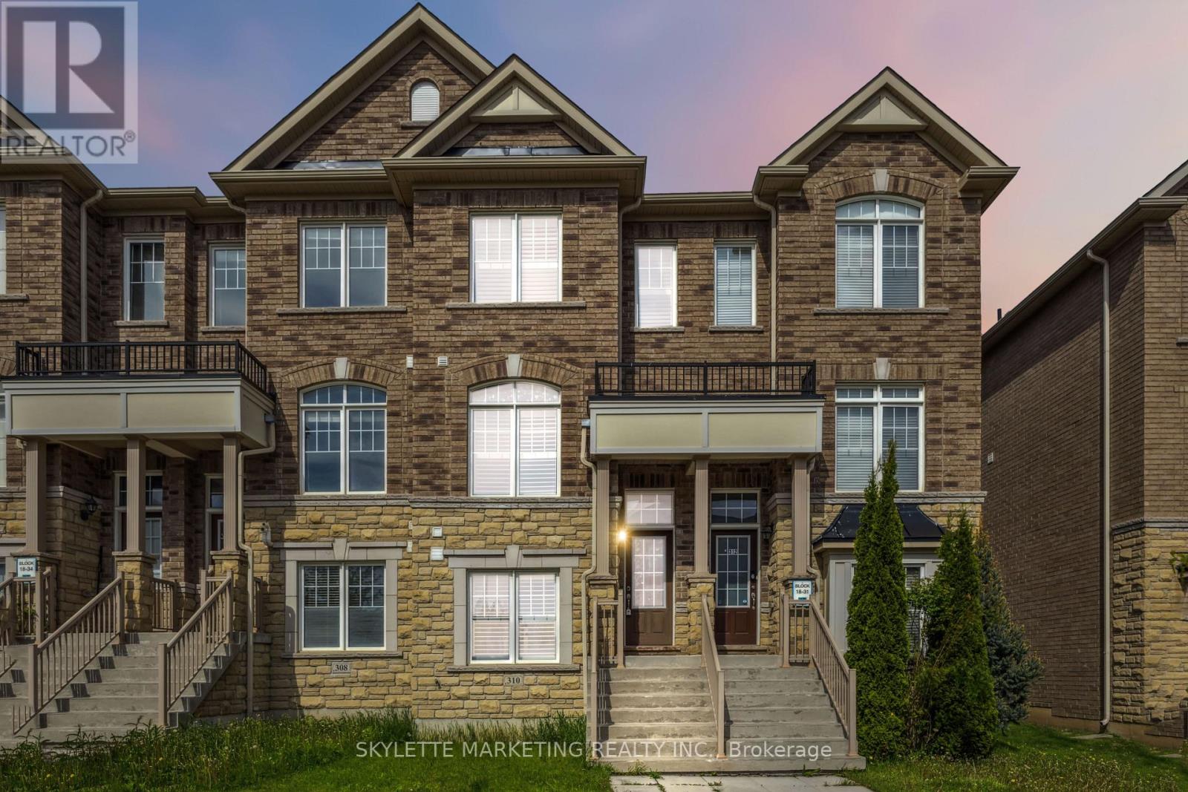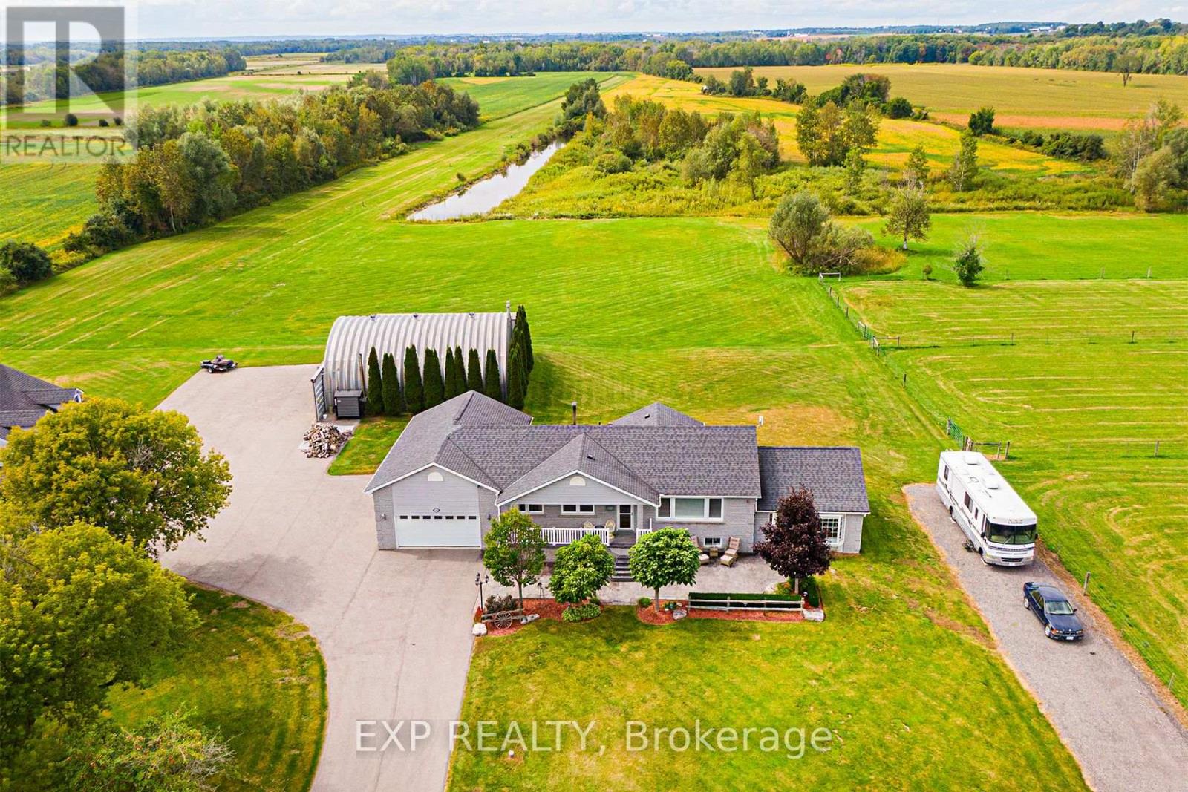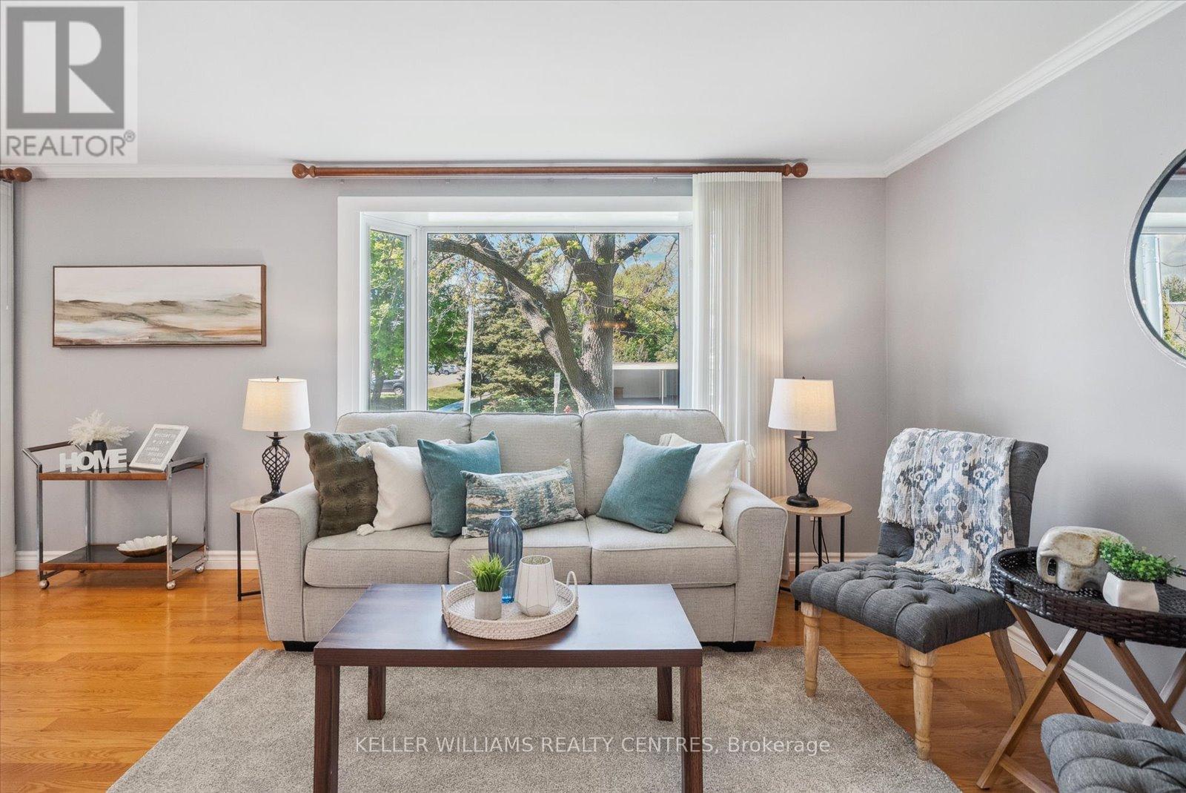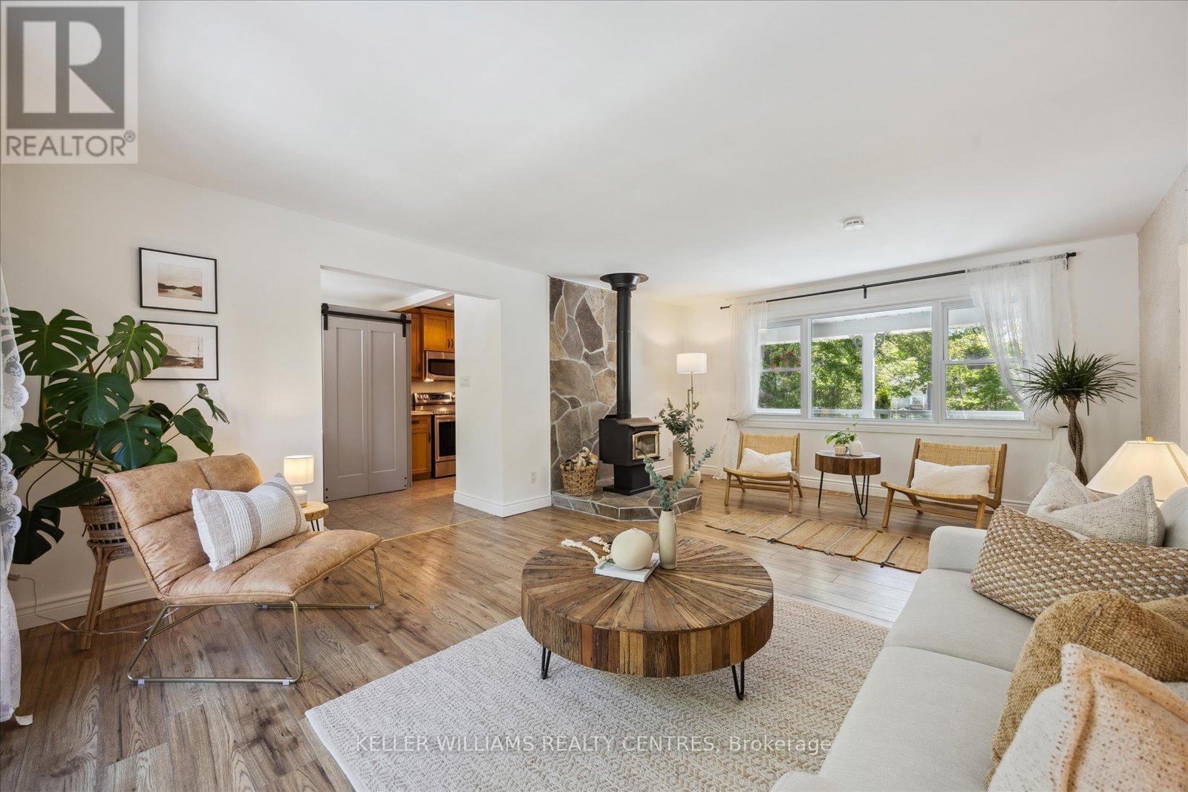2 Roy Harper Avenue
Aurora, Ontario
"LA DOLCE VITA" is an Amazing home at the end of a Family-Friendly court. Please look it over to believe it-it has a porch with a winter glass enclosure and extra-safe costume iron doors in front and at the back. This lovely property has everything you need to call it Home: hardwood throughout and a 9' ceiling, a Beautiful costume Chef's kitchen with high- end s/s appliances, a stone countertop with Custom Backsplash, Great Rm with Gas Fireplace, Prime Br with 5pc Ensuite and large organized W/I Closet, Finished Basement With Bookcase & Elec F/.P, Office can be used as 5th Br, Prof Landscaped & levelled Yard With Patio, Gardens, Artificial Grass, Fully Fenced, Close to Park, High Rank school & all Amenities. (id:26049)
213 Kemano Road
Aurora, Ontario
Stunning 4-Bedroom Family Home Backing onto Ravine!!Welcome to your dream home on the highly sought-after south side of Kemano Road, where comfort meets nature in perfect harmony. Backing onto a picturesque ravine with direct access to serene walking trails, this extensively updated and impeccably maintained 4-bedroom, 4-bathroom home offers the ideal blend of luxury, function, and lifestyle. Step inside to discover a newer, beautifully renovated kitchen the heart of the home perfect for family meals or entertaining guests. The home boasts a brand-new 3-piece bathroom in the basement, along with a walkout lower level that holds incredible potential for a nanny suite, in-law suite, or additional living space. Enjoy lazy sunny afternoons on your oversized south-facing deck, sipping your favorite drink while bird watching in your tree-lined backyard. It's a nature lover's paradise. Situated near Summit Park, enjoy easy access to tennis courts, green spaces, and recreational facilities. With absolutely nothing to do but move in and enjoy, this home is the definition of turnkey living. Key Features:4 spacious bedrooms, 4 well-appointed bathrooms. Newer kitchen with modern finishes. Cozy Sunken Family Room with Gas Fireplace. Brand new 3-piece basement bathroom. Walkout basement with flexible living options. Oversized south-facing deck overlooking ravine. Direct access to walking trails and abundant nature near Summit Park featuring tennis courts Located on a quiet, prestigious street. This home has it all location, lifestyle, and luxury. Don't miss your chance to own a slice of paradise on one of the most desirable streets in the area. (id:26049)
136 Treegrove Circle
Aurora, Ontario
Welcome to one of Aurora's most coveted neighbourhoods St. Andrews on the Hill. Premium south facing 1/2 Acre professionally landscaped lot showcases large pool & slide, pool hut, waterfall feature, hot tub, fire pit, gas fire table (Excl.), mature trees, private cedar hedge, perennial gardens, gazebo, garden shed, large grass play area and walk out patio from kitchen make this home the ultimate backyard retreat. This executive home boasts over 4800 sq. ft. of finished living space and includes 4+1 bedrooms. A 3 car garage plus full size rear garage door make it ideal for parking and convenient access to store a small boat on the backyard interlock pad. Elegant double front doors, wainscotting, extended height trim, dentil crown moulding detail in main and upper hallways, new foyer light fixture and soaring high ceiling make for a grand entrance. Large and bright gourmet custom kitchen with Dacor and Miele appliances, hardwood flooring, granite counters, crown mouldings, custom backsplash and built in wine fridge is perfect for entertaining family and friends, The warm and cozy family room features wood burning fireplace and overlooks a wall of windows into the backyard. Large Living room features gas fireplace with mantel & French doors access to elegant Dining room Upper lever offers four bedroom with large primary room with 4 pc ensuite, heated floors, walk-in closet with organizer. Professionally finished walk up basement with wet bar, Recreation & Games room. 5th bedroom with 3pc bathroom make it convenient for large family or guests. Close proximity to private schools St. Andrews College and St. Anne's School, parks, amenities, golf, restaurants and more. A must see home in this sought after neighbourhood. Salt Board not in use (Seller does not warrant) currently used as a chlorinated pool since 2024. (id:26049)
310 Delray Drive
Markham, Ontario
Move-in ready 4 bedroom, 3.5 bathroom fully freehold townhouse (no condominium fees here unlike the ones on Dundas Way) | Recently updated including a brand new ground floor bedroom, brand new fridge, updated bathrooms, new flooring with no carpet in the home | California shutters throughout | Built-in garage with direct access | Main floor balcony | Bur Oak Secondary School boundary (9.3/10) (id:26049)
24518 Mccowan Road
Georgina, Ontario
For Aviation, Automotive, Or Equestrian Enthusiasts Alike! The Spacious 3-Bedroom Home Has A Grand Family Room With High Vaulted Ceilings, A Fireplace, & A Walk-Out. The Partially Finished Basement Has A Separate Entrance, With Electrical, Plumbing, & Most Drywall Already In Place, Along With A Finished Den & Separate Bedroom Plus Kitchen Area Plumbed & Wired, Ready For Your Personal Touch! With A 40x50 Quonset, A 2,965 Ft Grass Airstrip & A 4,000 Sq Ft 2-Storey Barn There Is Plenty Of Space For All Your Interests. The Barn Includes 4 Horse Stalls, A Tack Room, An Office & Two Parking Spots. The Second Floor Houses A Motorcycle Workshop, Woodshop, & Storage. Currently 3 Large Fenced Paddocks For Equestrian Activities. The House & Quonset Building Can Be Efficiently Heated By The Outdoor Wood-Burning Fireplace. There's Also An Oil Furnace & Propane For The Addition. With Georgina's Pending Zoning Bylaw 600 Changes, Properties Over 25 Acres Will Likely Be Able To Build A Second Home On The Property, Once Passed - Subject To Buyer's Own Due Diligence & Verification With Municipal Authorities. This Homestead Is Just 10 Minutes From The 404 Highway & One Hour From Toronto Or Take Your Plane! Driveway Has Been Freshly Professionally Sealed In Aug '24 With The Addition Of A Pickleball Court. (id:26049)
107 Aurora Heights Drive
Aurora, Ontario
((Offers anytime!)) Pride in ownership at its best! This meticulously maintained, originally a 3+2 bedroom, now turned 2+2 bedroom, 2-bathroom, detached bungalow, sits on a spectacular 50-ft mature lot in the heart of Aurora Heights. Surrounded by mature trees, rich greenery, close to scenic trails, playgrounds, and excellent schools. Potential for separate entrance that ties into existing basement steps for a possible secondary suite (all proper approvals and certifications required for future updates). Open concept living/dining rooms, a lush backyard oasis with wrap-around deck, side door entrance, modern & upgraded kitchen, bay windows, basement in-law suite with bedroom & den, 2-car driveway and a double-car enclosed carport-garage addition (done with permits) that can be easily enclosed with garage door. All appliances owned. Large bay windows fill the space with energizing natural light. Numerous essential updates have been completed throughout. Money spent where it counts & more! See "Inclusions" below. Experience an incredible sense of community in this friendly neighbourhood, ideal for families, professionals, retirees, multi-generational households, and outdoor enthusiasts. Just steps to local schools, parks, trails, shopping and restaurants. Minutes to Southlake Hospital, Aurora GO Train station, Highways 404 and 400, Costco, and more! Buyer incentives available don't miss out on this exceptional opportunity! (id:26049)
26 Evans Avenue
Georgina, Ontario
Tucked away on a quiet cul-de-sac just steps from Sibbald Point Provincial Park and the shores of Lake Simcoe, this charming raised bungalow offers the perfect blend of nature, comfort, and versatility. Set on a spacious, fully fenced lot, the backyard is a true escapewith a two-level deck ideal for entertaining, and a new hot tub (Nov 2022) for year-round relaxation under the stars. Inside, the home boasts two full kitchens and two laundry set-ups, making multi-generational living a seamless option. The main floor welcomes you with a wood-burning fireplace in the living room, and direct walkout to the patio ,making indoor-outdoor living effortless. The lower level features a private entrance, high ceilings, and its own complete suite: bedroom, bathroom, kitchen, living area, and laundry. Whether you're seeking extra space for family or guests, this home adapts to your needs. All close to trails, beaches, and campsites and just minutes to Suttons charming downtown, groceries, schools, and the vibrant Jacksons Point Harbour. A rare find in a location where nature and convenience meet. (id:26049)
126 Primeau Drive
Aurora, Ontario
A rare 4-bedroom, 3-bathroom semi-detached, with 2,000 sqft above-grade living space that feels like a detached home! Fully bricked, with stunning upgrades throughout, on a double-wide ravine lot with 44-ft frontage and 121-ft depth. Potential for separate side entrance that ties into existing basement steps for a possible secondary suite in this property's large, open concept basement (all proper approvals and certifications required for future updates). This unique property offers serene views and direct access to Aurora Grove and Holy Spirit elementary schools, surrounded by mature trees and expansive green space. Located just minutes from Lake Wilcox, Oak Ridges, and all essential amenities, this home is one of Auroras finest. Enjoy stylish upgrades including 6-inch engineered hardwood floors, a modern open-concept kitchen, spacious dining and living areas, stainless steel appliances, and a wrap-around natural gas fireplace offering warmth and ambiance throughout. Additional features include a private garage, 3-car driveway, and an extra-large side yard. A great sense of community in neighbourhood! Perfect for families, professionals, retirees, multi-generational living, and nature lovers alike. Only minutes to Hwy 404, GO Train, Upper Canada Mall, Southlake Hospital, trails, restaurants, Magna Centre, grocery stores, and more.Buyer incentives available - Dont miss this incredible opportunity to own a park-side gem in the heart of Aurora! (id:26049)
74 Belford Crescent
Markham, Ontario
Gorgeous Move-in-ready Home Featuring Modern Renovation With Stylish $$$ Upgrades. Offers 2,800 sqft of above-grade living space in a highly sought-after neighborhood. Spacious 4 bedrooms(with 2 Ensuites) on 2nd floor. Ground Floor Include High Ceiling with home office room, , Spacious dinning room & Cozy family room& Newly renovated kitchen. Finished Basement W/2 Bedrooms, full Washroom & Living Room. Close To TTC , Restaurants, Milliken Mills High School, Pacific Mall, Park, Community Centre. Must See! (id:26049)
449 Alex Doner Drive
Newmarket, Ontario
3500SF+ Walkout Wow! . Located in Newmarkets sought-after Glenway Estates, this thoughtfully upgraded 4+2 bedroom detached house offers OVER 4,700(3504+1200) sqft of spacious living, including a fully finished walk-out basement. With $150K+ in quality UPGRADES: Windows 2023, HVAC 2024, hardwood floors 2024, custom stairs with glass railing 2024, renovated bathrooms, 2025 and a redesigned laundry room 2025, every detail reflects a pride of ownership. The oversized kitchen, renovated with a new dishwasher, stove, and refrigerator, opens into a bright and comfortable family room. Freshly painted in 2024, this home is move-in ready. Enjoy a private backyard oasis with a deck finished in 2021 that's perfect for relaxing or entertaining. You search is OVER! (id:26049)
45 Harry Blaylock Drive
Markham, Ontario
Gorgeous Freehold Semi-Detached House In Greensborough Community. Bright, Spacious, Open Concept, Foyer Leading To A Huge Living And Dining Room, Family-Sized Kitchen & Breakfast Area, 4 Bedrooms & 4 Washrooms, 9Ft Ceiling, Laundry Room Upper Level, Fully Renovated House: New Kitchen W/Quartz Counter Top, Cabinets To Ceiling For Ample Storage Space, 4Pcs Ensuite Bathroom Freestanding Tub And Walk-In Shower, Hardwood Floor On Main And Laminate On 2nd Floor, Staircase And New S/S Stove, New B/I Dishwasher, Pot Lights, Fully Fenced, Interlock Stonework Front Through To The Backyard, Finished Basement W/Rec Area, Office Room And 4Pcs Bathroom, Kitchen, Roof (2019), HVC & Water Heater (2020). Steps From Mt. Joy GO Station W/ Viva/GO/YRT Access (40 Mins Ride To Union Station), Mins To Top Rankin Bur Oak Secondary School, Mount Joy Public School, St Julia Billiart, Park, Shopping Centres & Much More..... (id:26049)
24410 Thorah Park Boulevard
Brock, Ontario
ALL BRAND-NEW FURNITURE IS INCLUDED IN THE PRICE. Don't miss out on this one-of-a-kind Custom-built Tarion warrantied waterfront property with newly constructed boathouse! Walk through the beautifully stained fiberglass front door into the spacious foyer accented by 48" porcelain tiles. The Foyer opens out to the awe-inspiring great room/kitchen combo filled with natural sunlight pouring through the floor-to-ceiling high windows. Great room boasts soaring 24ft vaulted ceiling and wood cladded ridge beam! A 3-sided 5ft Marquis fireplace dressed in Marrakesh Wall paint complements the great room. Chef's custom kitchen boasts high quality quartz counters and backsplash, high-end appliances, large 4x9ft center island, and a slide-out and a walk-in pantry. Main floor offers 2 ample sized bedrooms, laundry, spa-inspired 4pc washroom & access to garage. Principal bedroom is equipped with a luxurious 5pc ensuite, walk-in closet with French doors and custom closet organizer. The second bedroom has a 3pc ensuite. Both the bedrooms have huge custom designed glass panes offering magnificent views of the lake! Walking out of the great room 8' tall sliding doors, you are greeted with a massive deck with a diamond insignia. The deck is equipped with a built-in gas BBQ with an outdoor fridge. A set of cascading stairs takes you down to the lush back yard and second massive diamond deck. The second deck sits atop the 16'x30' dry boathouse which has a massive 11' high door and a 60-amp subpanel. The boathouse is drywalled and finished. The fully finished basement includes and entertainment room and an exercise room. Other notable highlights: electric car charger rough-in in garage, water treatment equipment, water softener, hot tub rough-in, pot lights throughout, high end Riobel plumbing fixtures, smart thermostat, alarm system (monitored option), and a camera surveillance system. (id:26049)












