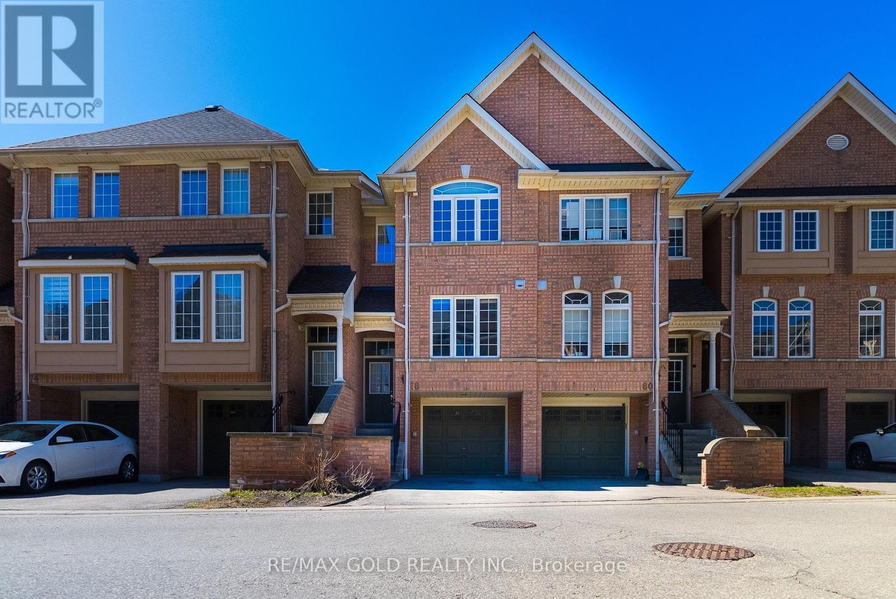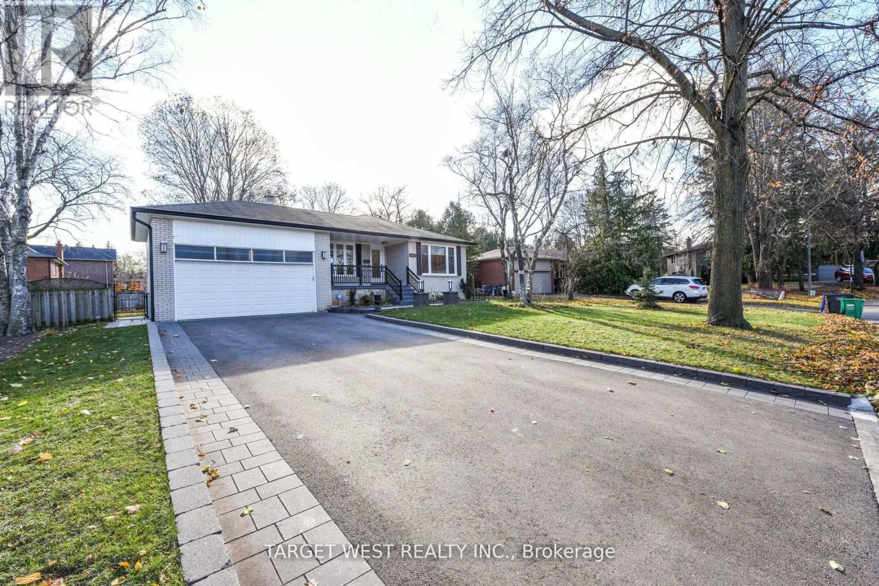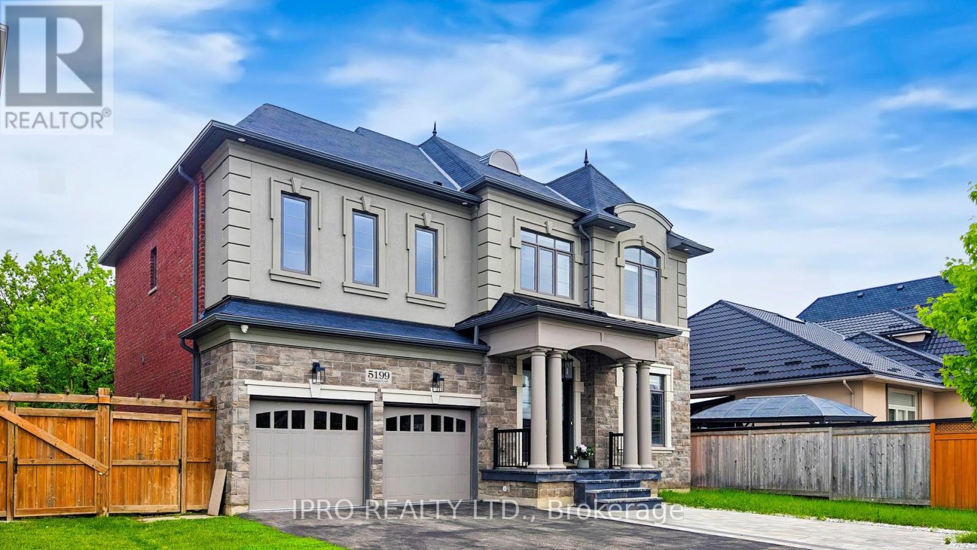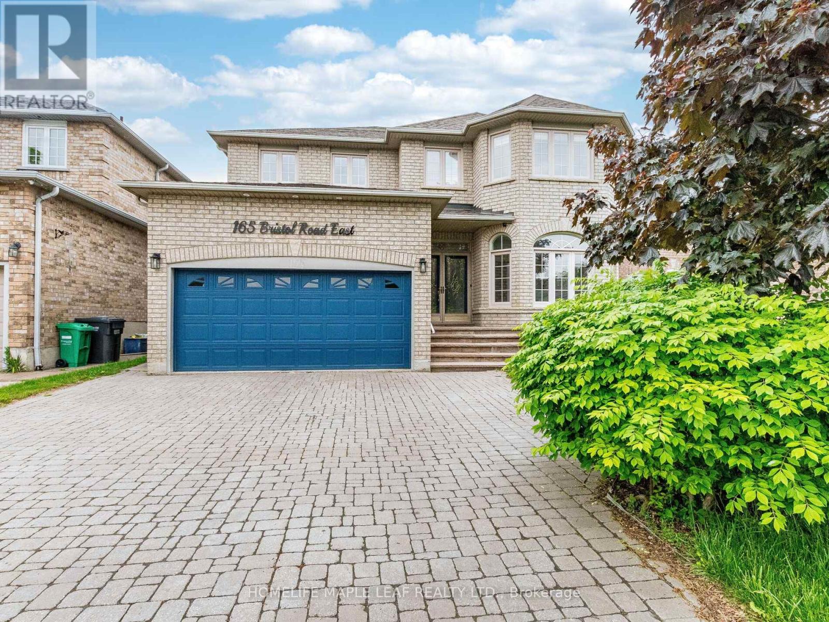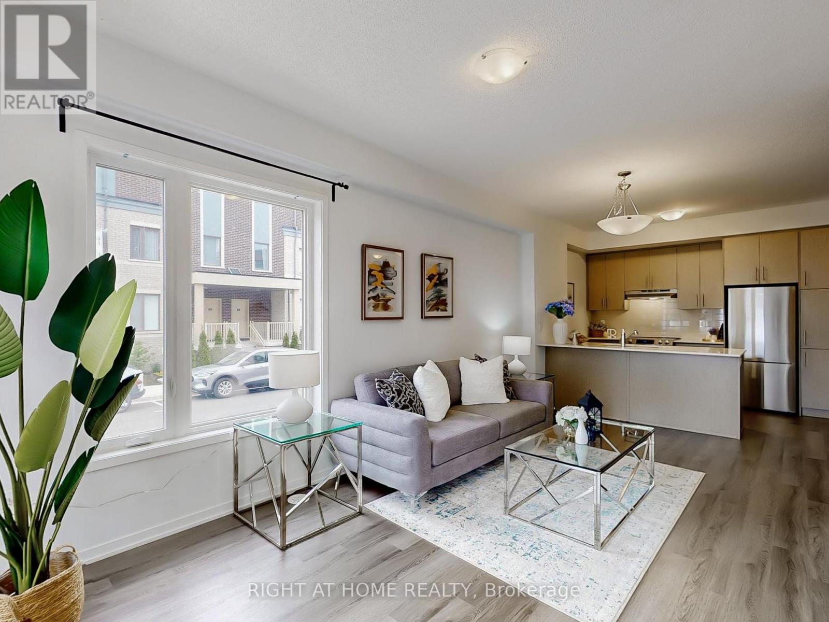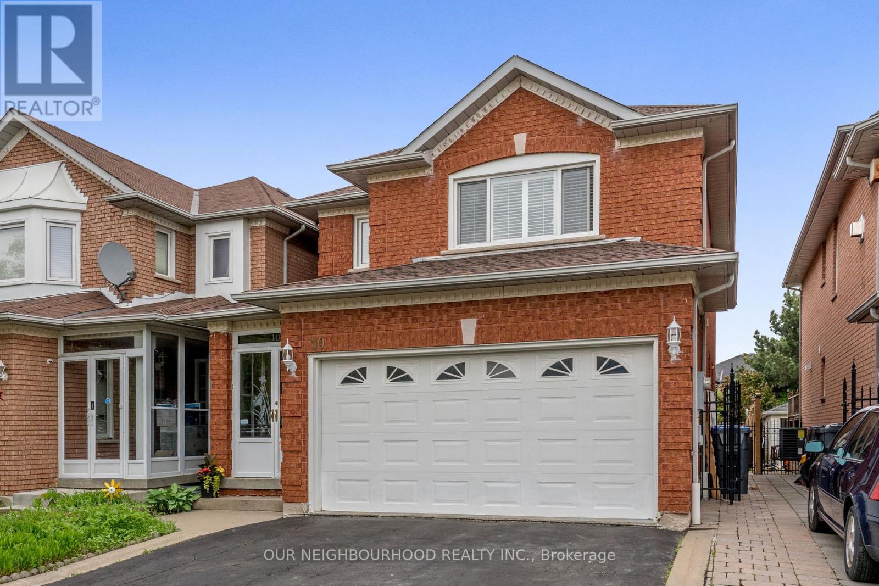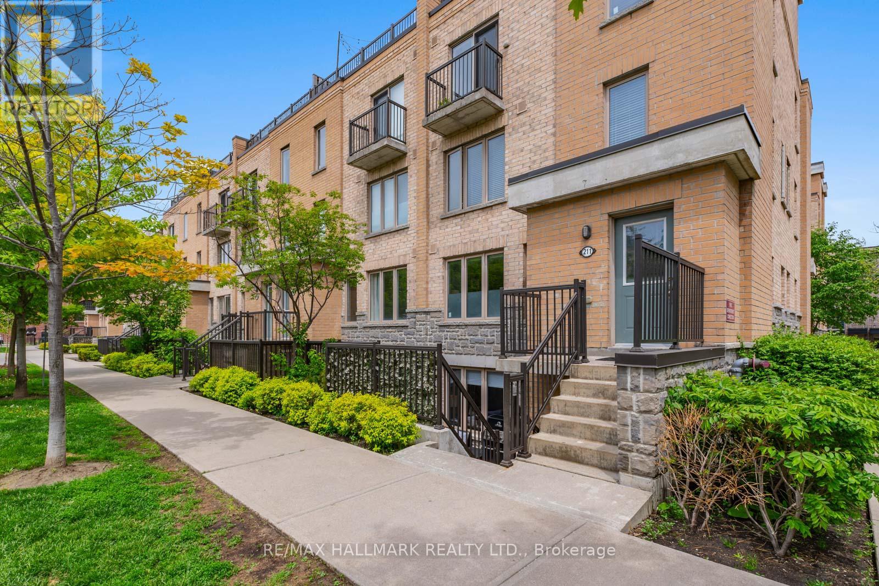78 - 50 Strathaven Drive
Mississauga, Ontario
Welcome to 78-50 Strathaven Drive, Mississauga Stylish Living in Prime Hurontario Located in Mississauga's sought-after Hurontario neighborhood, this 3 bed, 3 bath townhome offers modern comfort and unbeatable convenience. Bright east-west exposure fills the home with natural light, while the room on the ground-level can be used as a 4th bedroom which opens to a private patio and green space ideal for relaxing or entertaining. Enjoy recent upgrades including laminate flooring (2025) and updated stairs in the upper bedrooms. The open-concept layout features a functional kitchen with a breakfast bar and large picture window, flowing seamlessly into the living and dining space. With a built-in garage, private driveway parking, and ample visitor parking, this home is both practical and welcoming. You're steps from transit, top schools, parks, shopping, and just minutes to Square One and highways 403/401/407/427. (id:26049)
6 Burnelm Drive
Toronto, Ontario
Welcome to 6 Burnelm Drive, a beautiful custom-built luxury home with 5+3 bedrooms and 7 full bathrooms. With close to 4,000 sf above grade, this residence is meticulously designed with high-end finishes and seamless functionality. When you enter the foyer, the light from the 2nd floor skylight cascades down the open staircase. The living room is open from the ground to the roof with two-storey windows flooding the room with light. The kitchen is an entertainer's dream, with an oversized island, quartz countertops and backsplash, premium appliances, and direct access to the outdoor living space. Upstairs, each bedroom has its own full ensuite bathroom, and a second laundry room that services the upper floor. The primary suite features a spacious 5-piece ensuite bathroom, a large walk-in closet, and double doors that open up to an expansive back deck overlooking the beautifully landscaped backyard. The basement features two separate in-law suites with three bedrooms, two kitchens, and a separate laundry space. Access the exercise room in the basement from inside or outside. Come and see this beautiful family home! (id:26049)
1443 Saginaw Crescent
Mississauga, Ontario
Lorne Park neighborhood, known for its serene ambiance and top-rated schools. Step inside to discover a modern living space that exudes warmth and style. The heart of the home features a stunningly renovated kitchen, complete with sleek cabinetry, S/S appliances, and elegant flooring that flows seamlessly throughout the main level, this kitchen is sure to impress. Main Level includes Dining Room, Living Room, Experience Luxury Living In This Stunningly Fully Renovated Features 4 Spacious Bedrooms, 2.5 Baths, The Primary Bedroom Features A Gorgeous And Luxurious Four-Piece Semi ensuite Bathroom! HUGE LOT (id:26049)
22 Lucky Lane
Brampton, Ontario
Welcome To Your Dream Home, Nestled On A Quiet And Family-Friendly Neighbourhood with no homes behind. Great Layout with over 3,000 Sq ft above grade area. Upper level features 3 Full Baths and Laundry. Large Primary Bedroom with W/I Closet & 5 Pc Ensuite. 2nd Bedroom has a Make-up Room, Custom B/I Closets & 3 Pc Bath. California Shutters and wallpapers on the main floor. Eat-in Kitchen with Walkout to Deck & Patio. Backyard Paradise with Wood-Burning Pizza Oven. Professionally Finished Basement with Side Entrance, Office, 3 Pc Bath, Wet Bar, Rec Room & Custom Air Flow System. Flagstone Porch. You're Just Minutes From Groceries, Schools, Hospital, Parks, Trails, Banks, The Library, And A Community Centre And Amazing Restaurants And Major Highways. (id:26049)
1808 - 2230 Lake Shore Boulevard W
Toronto, Ontario
Experience luxury living in this beautifully renovated, south-facing 1 Bedroom + Den suite atBeyond The Sea Condos in Mimico. Enjoy breathtaking city and lake views through floor-to-ceiling windows or relax with your morning coffee on the spacious private patio. This stunningunit offers a fresh, modern feel in one of Torontos most desirable waterfrontcommunities.This bright and modern unit features brand-new flooring, fresh paint throughout,and thoughtfully upgraded finishes including custom cabinetry in the kitchen, bathroom, den,and bedroom closet. The gourmet kitchen is fully renovated with quartz countertops, amplestorage, and all-new stainless steel appliances. Enjoy smart lighting compatible with voice-activated devices, and take in stunning city and lake views through floor-to-ceiling windowsor while relaxing on your spacious private patio. (id:26049)
5199 Symphony Court
Mississauga, Ontario
Rare to Find Luxurious Brand New Home in Prestigious Mississauga Rd Community area, On Prestigious Court in Mississauga. Cachet Builder. Open Concept Layout, Open to Above Foyer leading to spacious Office, Living and dining rooms. Bright Family Room. Gourmet Upgraded Kitchen, Stunning Chandelier, Spot Lights and Brand New High End Built-In Appl. Cust Designed Chefs Kitchen, 10Ft (Main Floor). 9FT (2nd Floor & Basement), Gorgeous Master Br With Morning Bar, Huge W/C. Upscale; totally upgraded, Situated on Premium Lot: Over 54 Ft Lot*, This home truly offers the ultimate in luxury living. Over 4700 sq ft of Living space. Magnificent elevation flooding the interiors. Natural light throughout. Premium 7.5 inch Engineered Hardwood Floors Throughout the House & Large porcelain Tiles on Main Floor, 2 Gas fireplaces and one Electric, 2 sound systems. Family room with windows and beautifully built in Library. The breakfast area opens to a large deck to extend the living space. The luxury lower level (Basement) offers even more relaxation and entertainment with a luxury new built Bar and Theatre room, bedroom. Electric Fireplace, 4 pc bathroom and walk-up access to the backyard. This home truly offers the ultimate in luxury living, Convenient location nearby schools, shopping centers, and hospital, transportation and more.Add to the house description , Submit your best offer motivated sellers! Dont miss this stunning luxury home in a prime central location, nestled in an upscale neighborhood* (id:26049)
165 Bristol Road E
Mississauga, Ontario
Welcome To This Beautiful & Upgraded Greenpark home in the Heart Of Mississauga. Cathedral Ceiling, Soaring 9 Feet, with State of the Art , Designer Finishes and upgraded appliances. Newer Upgraded Kitchen with Gleaming Quartz Counters , Blend in back splash, Huge kitchen Island with an extended dining area. Custom Fire Place, ambient lighting and beautiful open concept with an impeccably designed lay out... makes it a dream property with the excellent neighbourhood renderings being the icing on the cake!!! Potlights add elegance and ambience to the house as the house boasts upgrades over 200000K. Proximity to the LRT offers great connectivity to Cooksville and Downtown Toronto. The Backyard is an Entertainers Dream with potential for additions. Excellent Top Notch Neighbourhood close to all Major highways, Square One, LRT, Heartland,Top Rated Schools. A True gem In Hurontario Neighbourhood!! NEW VIRTUAL TOUR AND PICTURES COMING SHORTLY!!!!! (id:26049)
173 - 20 Lloyd Janes Lane
Toronto, Ontario
Location! Location! Location! TTC accessible, step to bus stop to subway station or to down town Toronto, minutes to Minico Go station. Ideal for first-time buyers & savvy investors! stunning & modern 2-bed, 2.5-bath stacked townhome by Menkes, nestled in the vibrant Lake & Town community of South Etobicoke. Spacious Bedrooms and Practical Layout. This contemporary corner unit home with extra window and ample amount of sunlight, features 9-ft ceilings, luxury vinyl flooring, and an open-concept design that fills the space with natural light. Private balcony with natural gas light for BBQ season, upgrade floor on lower level and stairs. The modern kitchen with upgrade sink, faucet and hood range is a chefs delight, boasting quartz countertops, a breakfast bar, and stainless steel appliances. Enjoy ultimate convenience with easy access to Humber College, major highways (401/QEW/407), scenic lakeside parks, beaches, and public transit making this home ideal for students, professionals, and small families alike. Includes minimal step to one underground parking spot and one locker. Just move and enjoy. A must see home. (id:26049)
10 Wildberry Crescent
Brampton, Ontario
Gorgeous all brick detached 4 + 1 bedrooms, 4 bathrooms. Large gourmet renovated kitchen with quartz countertop, soft-close cabinetry, tons of counter space for the chef, 2 large pantries, backsplash. Open concept kitchen and breakfast area with walk-out to large deck. Large formal separate living room. Large formal separate dining room. Large primary bedroom with ensuite and massive closet. All bedrooms are a great size. Awesome back yard, fully fenced, garden shed, garden boxes & interlock. Backs onto scenic walking paths. Finished basement featuring a large family/recreation room, additional bedroom, 3-pc bath, large cold cellar. Freshly painted living room, dining room, some bedrooms. California shutters throughout. Circular oak staircase. Rough-in central vacuum. Carpet-free. Tons of natural light plus many many lighting fixtures. Immaculate condition, lovingly cared for by current owner since 1997. Prime location in a fantastic community near the hospital, Trinity Commons Power Centre, 410 Highway, bus stops, schools, parks, community center. Roof and windows replaced. Parking for 4-6 cars in double car garage + driveway. R/I for bidet (primary br). Note: Toronto Metropolitan University's New School of Medicine Brampton Campus is scheduled to open in September. Incredible value! Incredible prime location! Flexible closing/possession date. (id:26049)
2183 Hunt Crescent
Burlington, Ontario
Spectacular 4-Bedroom Home in Sought-After Headon Forest! Welcome to this beautifully finished family home offering 1,960 sq ft of total living space on a quiet, family-friendly street in the desirable Headon Forest community. Thoughtfully updated from top to bottom, this home features a bright open-concept kitchen and family room, perfect for entertaining and everyday living. The main floor is warm and welcoming, while the finished basement provides bonus living space - ideal for a home office or bedroom, rec room, or play area. Upstairs, you'll find 3 spacious bedrooms and a renovated 3-piece bath. The main level includes a convenient powder room and access to the garage. Step outside to a tranquil and private backyard, beautifully landscaped to enjoy peaceful mornings or host summer BBQs. Close to top schools, parks, trails, shopping, and highways, this home truly checks all the boxes for families looking to settle in a prime Burlington neighbourhood. (id:26049)
2 - 24 Reid Drive
Mississauga, Ontario
Spacious 4 Bedroom, 4 Bathroom Townhome Located On A Quiet Cul-de-sac In Charming Streetsville. Features Include 2 Fireplaces, 2 Walk In Closets, And A Private Balcony With Scenic Views Of The Credit River. Ideal For Families With Young Children, Offering Added Privacy And Security. While The Home Needs Some TLC, It Offers Great Potential For Customization. Close to Schools, Parks, Shops, And Transit. A Rare Opportunity To Own In One Of Mississauga's Most Desirable Neighborhoods. (id:26049)
111 - 9 Foundry Avenue
Toronto, Ontario
Welcome to this rare, two-storey end unit offering the perfect balance of style, space, and functionality. With 2+1 bedrooms, 2 bathrooms, and a thoughtfully designed layout, this home is ideal for comfortable city living. The spacious open-concept main floor flows seamlessly onto a large private deck, ideal for barbecuing, entertaining, or nurturing your green thumb. Separate foyer with hall closet, to keep clutter tucked away from the living space. The kitchen boats stainless steel appliances and a large island with a significant amount of counter space for meal preparation and seating for 4 - afterall, the kitchen is the heart of the home! Enjoy the convenience of a two-piece bathroom off the main living area, perfect for guests, and a full bath upstairs serving the private bedroom level. Upstairs, both bedrooms boast generous closets and large windows, with the principal bedroom featuring a walk-in closet and room for a King-sized bed. A separate den at the landing offers flexible space for a home office, made even better by a rare additional window that fills the space with natural light thanks to this unit's end-unit location with only one shared wall. Additional conveniences include 1 underground parking spot, a private locker, and TTC access at your doorstep, and walking distance to the Bloor GO station - next stop Union Station/Financial District! The vibrant community features a park with splash pad, Balzacs Coffee, a local favorite restaurant with patio, and a 24-hour grocery store just steps away. Earlscourt Park at the top of the street - a 12.6 hectare park offering an off leash dog park, track, ball diamond, 4 tennis courts, basketball and volleyball courts, childrens playground with wading pool and walking paths. This is your chance to own a rarely offered end-unit townhome in one of the city's most connected and community-focused neighborhoods. Dont miss it! (id:26049)

