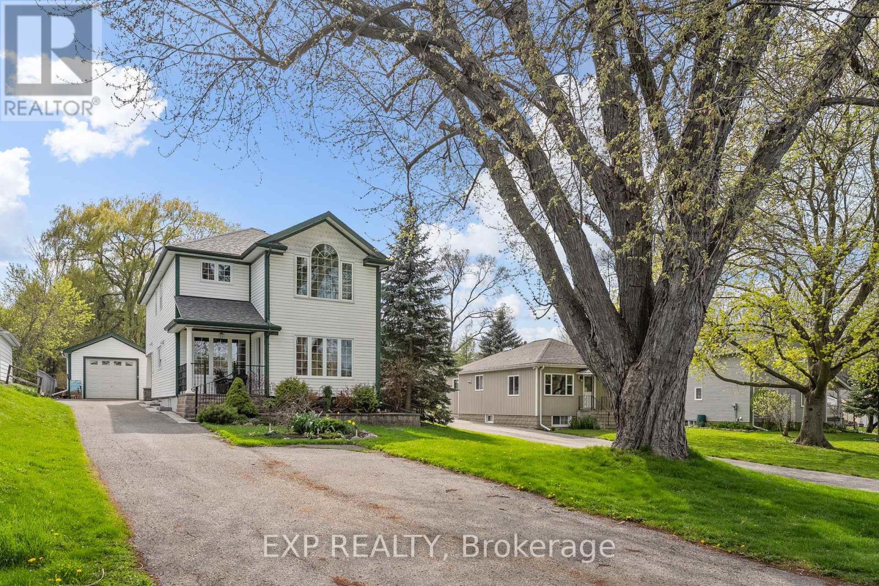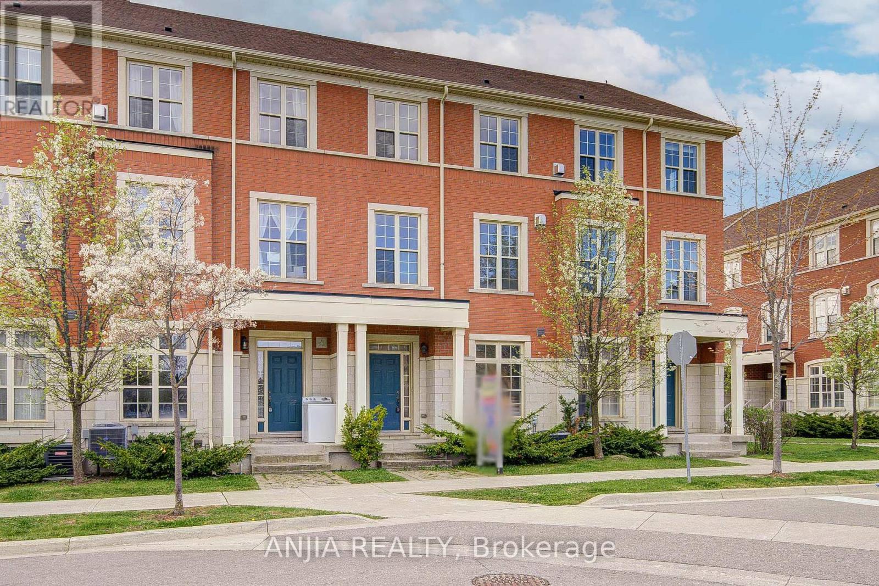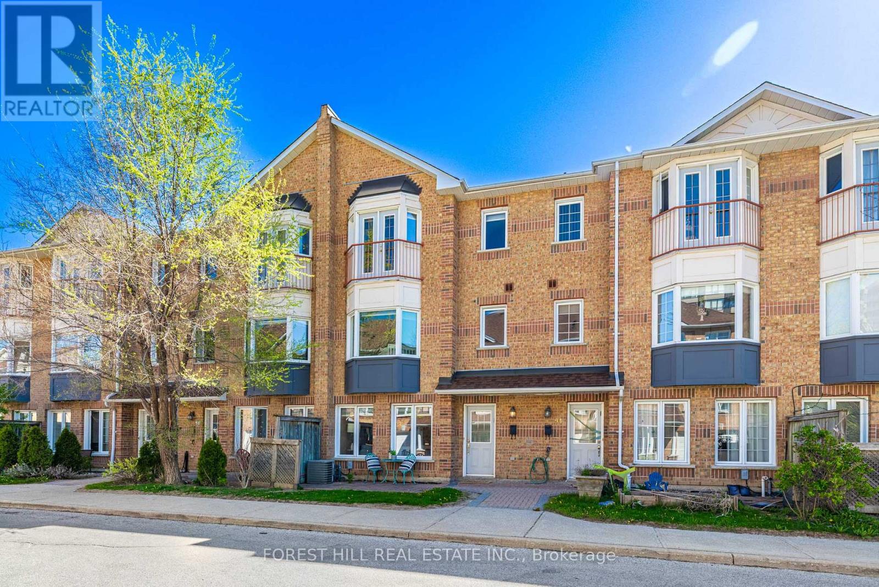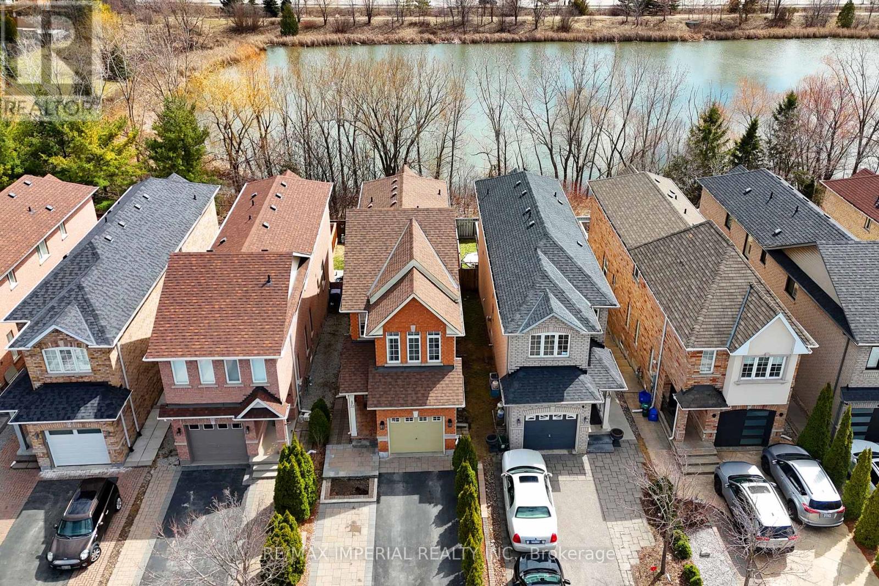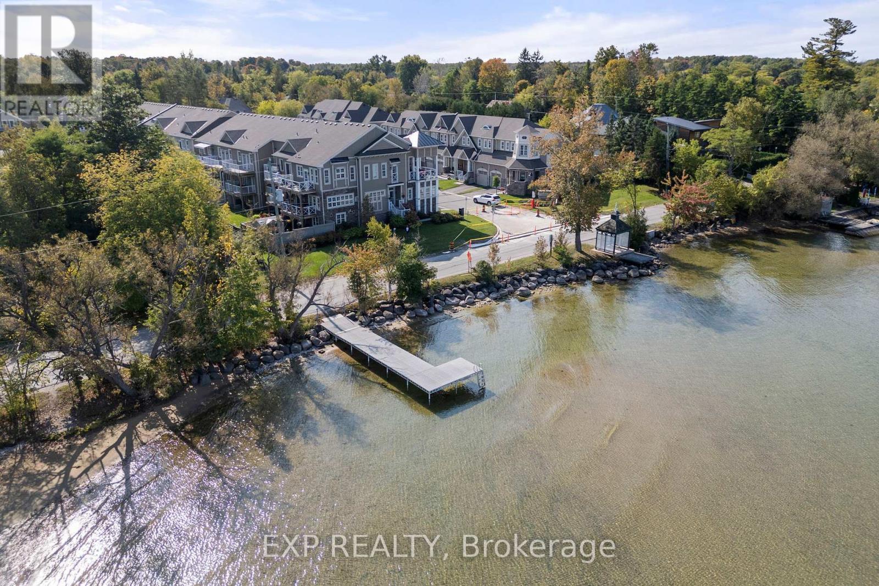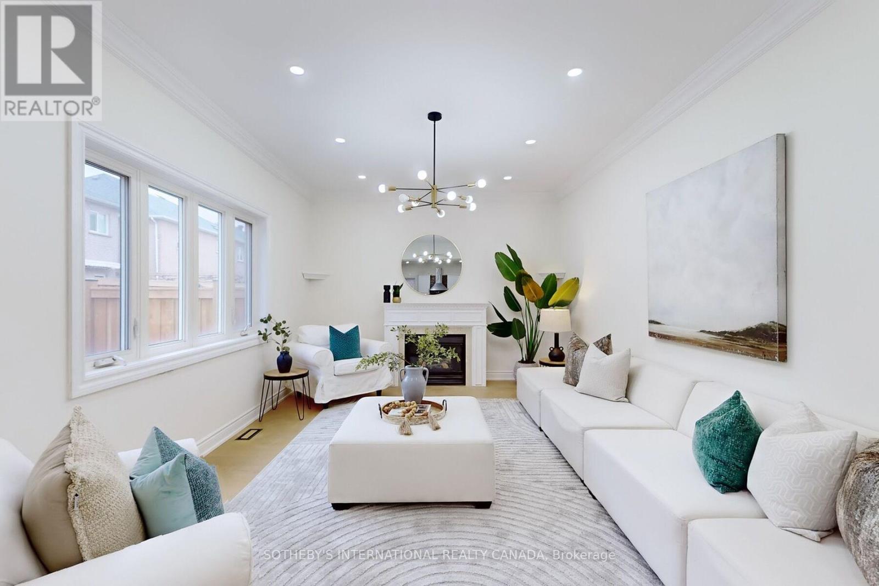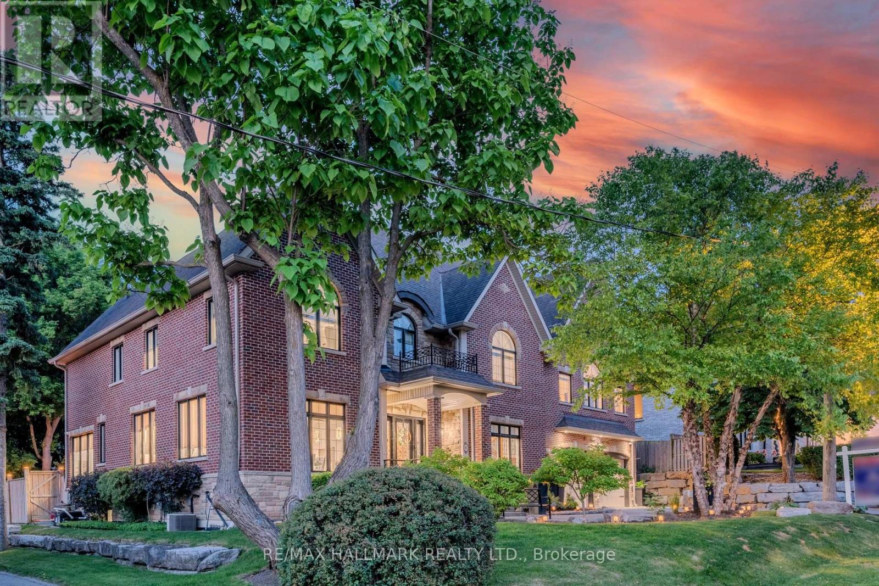19302 Holland Landing Road E
East Gwillimbury, Ontario
Craving small-town country living? Love to entertain? Dreaming of a spacious, private lot that's still close to shopping and an easy commute to Toronto? Youve found it! This 4-bedroom, 3-bathroom home offers over 2,300 sq ft of living space, plus a fully finished basement blending relaxed country charm with modern convenience and room to host. The open-concept main floor is perfect for entertaining, with hardwood floors throughout and large windows that flood the space with natural light. There's even a main-floor bedroom with a separate entrance ideal for a home office, guest suite, or in-law setup. Upstairs, you'll find three generous bedrooms, including a spacious primary suite complete with a walk-in closet and private ensuite your own cozy retreat. Step outside to your private, tree-lined backyard, where you can enjoy summer barbecues, evenings by the firepit, or peaceful mornings with a coffee in hand. Need space for hobbies, storage, or toys? You'll love the 14'6" x 36' heated and insulated detached garage the ultimate bonus space. And the best part? You're just minutes from both Newmarket and Bradfords shops, restaurants, and amenities, all while enjoying the peace and privacy of country living. (id:26049)
95 Anthony Roman Avenue
Markham, Ontario
Nestled In A Quiet, Family-Friendly Neighborhood With Close Proximity To Public Transit, Top Schools, And Community Amenities, This Stunning 3-Storey Freehold Townhouse At 95 Anthony Roman Avenue Offers The Perfect Blend Of Style, Functionality, And Location.From The Ground Level, Youre Greeted By A Bright Bedroom With A Large Window And Spacious ClosetIdeal As A Guest Room Or Home Office.On The Second Floor, The Open-Concept Living And Dining Area Features Gleaming Hardwood Floors, A Cozy Fireplace, And Pot Lights That Create A Warm Ambiance For Family Gatherings. The Modern Kitchen Boasts Granite Counters, Stainless Steel Appliances, A Stylish Backsplash, And A Central IslandPerfect For EntertainingWhile The Adjoining Breakfast Area Offers A Walk-Out To A Private Balcony.The Third Floor Includes A Spacious Primary Bedroom With A 4-Piece Ensuite And Its Own Balcony Retreat, Alongside Two Additional Bedrooms With Ample Natural Light And A Shared Full Bath.The Fully Finished Basement Apartment Offers Excellent Income Potential Or Multigenerational Living With A Separate Bedroom, Kitchen, 3-Piece Bathroom, And Freshly Painted Interior With Upgraded Light Fixtures.Complete With An Attached Garage And Private Driveway For Two-Car Parking, This Home Is Move-In Ready With Flexible Possession Options.A Must-See Opportunity In A Prime Markham Location! (id:26049)
95 - 151 Townsgate Drive
Vaughan, Ontario
**Welcome to a Stunning Townhouse in a Prime Location/Desirable in Bathurst/Steeles Neighbourhood**This captivating townhouse offers the perfect blend of modern lifestyle interior and convenience of location. This immaculate residence is ready to move-in condition with inviting ambiance & stylish finishes & abundant natural sunlights. The main floor offers a tastefully designed, open concept living and dining and generously-sized, updated kitchen with stainless steele appliance, featuring a double mirrored closet in foyer. The 2nd floor provides a 2(two) generous bedroomss and 4pcs washroom, one of bedrooms has a double closet. The 3rd floor offers a large primary suite, features his & hers closetsm and a juliette balcony accessed through double garden doors. A large 4pcs washroom with jetted tub completes this level with exclusive privacy. The basement features a laundry area, utility room and direct access to an underground parking-----------Convenient/Excellent Location Provides Everything in Walking Distance to TTC at Steeles Ave To Finch Subway, Viva and Groceries, Restaurants and Shops****This Lovely Home is Ready To Impress Your clients and The Buyers for a Growing Families or Investors (id:26049)
33 Del Francesco Way
Vaughan, Ontario
Rare Pond-View Gem in the Heart of Maple! Welcome to this beautifully maintained home in a fast-growing community at the center of the Town of Maple. You'll enjoy unmatched convenience in a prime location within minutes of all the essentials, grocery stores, Vaughan Mills, Wonderland Park, the new hospital, and Highway 400. Nestled at the back of Mast Pond, this home offers breathtaking scenic views. Whether relaxing indoors or unwinding on the deck, you'll be surrounded by the tranquil beauty of the pond and seasonal blossoms. On holidays, enjoy fireworks lighting up the sky from nearby Wonderland Park. The south-facing orientation allows sunlight to pour into the home all day, creating a bright and welcoming atmosphere. Inside, the main floor boasts a spacious open-concept layout, perfect for everyday living and entertaining. The large kitchen seamlessly flows into the breakfast area, which walks out to the deck, ideal for enjoying sunrises with your morning coffee or sunsets in the evening. Lovingly cared for by the original owner, the home is in excellent condition. Recent updates include newer windows and a fully renovated walkout basement perfect for an in-law suite or rental income opportunity. Upstairs, you'll find three generously sized bedrooms offering comfort and space for the whole family. This is a rare opportunity to own a home with such stunning natural surroundings in such a sought-after location. Recently upgraded: Roof shingles, stove, dishwasher, fridge, Fan, and basement were done in 2023. 2nd second-floor windows and all bathroom windows, the first floor was freshly painted. Front and side interlocking. ** This is a linked property.** (id:26049)
57 Courting House Place
Georgina, Ontario
Unique Opportunity To Live In The Lakefront Community With One Of The Best Sandy Beaches, Private Residents' Swimming Dock, Park, Golf Course Around The Corner. End Unit Townhouse, 1,759 Sq Ft, Plus Walk-Out Basement Backing Onto Conservation Area And Small Parkette. This Bright And Spacious Home Features 2 Large Bedrooms, 2,5 Bathrooms, Skylight In The Family Room, 4 Balconies Overlooking Lake, Open Concept Kitchen/Dining/Living Rooms, 9 Ft Ceilings And Hardwood Floors Throughout, Rough-In For The Extra Bathroom And Kitchen In The Basement Ready To Be Finished Up To Your Taste And Needs. 16 Min To The Highway And 45 Min From Toronto. (id:26049)
8 Picnic Street
Richmond Hill, Ontario
Welcome to Stunning Freehold End-unit Townhouse linked only from the garage, discover the perfect blend of comfort and style located in a desired neighbourhood, prime Oak Ridges near Lake Wilcox. The inviting Main Floor with 9' Ceiling boasts a spacious living area, cozy up by the gas fireplace in the family room, enhanced by crown moulding and hardwood floor. An abundance of pot lights creates a bright and modern ambiance throughout. Family size open concept Kitchen with upgraded floor, quartz countertops with matching backsplash, Spacious and sun-filled Breakfast area with upgraded modern tiles, walk-out to fenced backyard & large deck. Direct garage access from the main floor & access to the backyard. Fully upgraded modern style bathrooms on the second floor. Convenient 2nd floor laundry room with upgraded floor, washer/dryer & sink. The versatile finished basement is suitable for an In-Law Suite, which offers a kitchenette, along with a 3-piece bathroom, large recreation room and plenty of storage space, ideal for in-laws or extended family. All windows are covered by California shutters. Brand new tankless owned water heater, New Roof Shingles. High-ranking school, parks & community center, Bond Lake P.S & Richmond Green H.S., Minutes Away from Yonge, Amenities and 400 Series Highways. (id:26049)
213 Webb Street
Markham, Ontario
Welcome To Your Dream Home In The Heart Of Cornell ! This Newly 2-Story Detached Home Is The Perfect Blend Of Modern Elegance& Functionality! 9-Foot Ceilings On The Main Floor ,Sun Filled Living Room ,Open Concept Kitchen Layout & Large Centre Island .Perfect For Family Gatherings.Featuring 4 Spacious Bedrooms ,Large Master Bedroom W/5Pc Ensuite.A Separate Entrance Offering Potential Rental Income.The Community of Cornell Offers a Peaceful Setting with Clear Views, The Home is Ideally Located Near Markham-Stouffville Hospital, Cornell Community Centre, parks, and Top-Rated Schools,Transit, Highways. Don't Miss Out This Incredible Opportunity To Live In The Beautiful Neighbourhoods! (id:26049)
3 Upton Crescent
Markham, Ontario
Bright & Spacious 3+2 Bedroom Home in a Prime Location! $$$ Spent on Upgrades! Featuring brand new engineered hardwood flooring throughout second level, and a newly upgraded staircase with stylish wooden pickets. The primary bedroom offers a walk-in closet and a 4-piece ensuite. All lighting fixtures have been updated to modern designs. The fully finished basement includes a second kitchen, a generous living area, and two additional bedrooms, perfect for extended family or rental potential. No sidewalk means extra parking space fits up to 6 cars! Conveniently located just minutes from supermarkets, Pacific Mall, and Milliken GO Station. Zoned for the highly ranked Milliken Mills High School. (id:26049)
32 Haskett Drive
Markham, Ontario
Welcome to Markham's GEM - 32 Haskett Drive. This is a spacious, sun-filled semi-detached 5 Bedrooms, 4Bath Home, highlighted by a private LOFT/ 5th Bedroom on the 3rd level complete with its own full Bath and Walk-Out Terraceperfect for guests or a home office. Step into a bright and inviting layout featuring a separate flow-through living space, leading seamlessly into an open-concept, family-sized kitchen with a spacious dining area and warm and inviting family room with a fireplace. The family room overlooks the green space and opens into the large private backyard - perfect for both everyday living and entertaining. The family sized Kitchen boasts Stainless Steel appliances, quartz countertops, with a beautiful backsplash providing plenty of storage space ideal for stocking up on ingredients for holiday baking or cooking with the family. Walk up to 4 generously sized, sun-filled Bedrooms, including a large primary retreat featuring a 5-piece ensuite, a walk-in closet, and an additional closet for extra storage. The other 3Bedrooms offer ample space for the "adorable tiny feet" in your home to grow, play and make memories. Conveniently located on the second floor, the laundry - truly a game changer for busy households. Take the stairway up to your private hideaway - a sprawling loft with its own ensuite bath and a sun-kissed walkout terrace. Whether it's your peaceful morning retreat or evening relaxation, this space brings a touch of luxury to everyday living. Make this dream home your reality - memories are waiting to be made! (id:26049)
46 Forecastle Road
Vaughan, Ontario
Welcome to discover epitome of modern living in prestigious Patterson. Over $250k recent upgrades top to bottom. Meticulous designs curates unparalleled luxury and comfort, with an array of top-tier enhancements and lavish finishes. Notable 2024 and 2025 refinements include baths, floorings, stairs, lightings, appliances and a generous list. Expansive floor plan boasts appx 3,005 SF above grade, plus extra-large lower level with private apartments. Ground & second floor spans 5+1 bedrooms & 4 renovated washrooms. Two primary bedrooms adobe abundant space, gorgeous views, walk-in closet & opulent ensuites. Main Kitchen new stainless steel appliances incl sleek 4-door refrigerator, 5-burner range & dishwasher. Double over-counter windows & vast walk-out embrace ample natural lights. Breakfast area comfortably sits six, while formal dining is decorated gracefully for larger gatherings. Enormous family room features exceptionally wide windows. Front office strategically appointed away for productive & mindful wellness quad. Elegantly arched picturesque windows enhance home character & curb appeal. Spa-like baths highlight waterfall stone counters, raw grey tiles, high gloss cabinetry, LED mirrors, chic lighting, tailored vents, matte black faucets, glass showers and freestand geometric bathtub. High-end engineered hardwood throughout. Sophisticated architectural design utilizes state-of-the-art curved stairs with spacious landing, European oak & contemporary wrought iron railings. Capacious main laundry offers new front-load washer & dryer and access for garage & bsmt. Renovated bsmt spans 3 bedrooms, 2 full baths, secondary kitchen & laundry. Premium laminate. New s/s refrigerator, cooktop & exhaust fan. Additional new washer & dryer await installation. Lennox AC 2023. No sidewalk. Tree-lined enclave for family-friendly ambiance. Experience an extraordinary sanctuary adores a perfect blend of elevated living, serene surroundings and a wealth of metropolitan amenities. (id:26049)
5 Sandcherry Avenue
Markham, Ontario
Nestled on a serene street with a stunning backdrop of lush woods, this home boasts one of the largest frontages in the area, offering unparalleled privacy and space. The inviting main floor features soaring 9-foot ceilings and elegant hardwood flooring, creating a bright and airy ambiance. The thoughtfully designed eat-in kitchen is a chefs delight, complete with a striking quartz island, solid wood cabinetry, and a stylish backsplash perfect for entertaining. Plus, direct garage access adds an extra layer of convenience. A recent landscaping (2024) worth of 50K, including strategically placed spotlights, enhances the homes curb appeal. Space is never an issue with parking for up to 6 vehicles and no sidewalk restrictions. Ideally situated near Hwy 407, public transit, a school bus route, and top-tier shopping amenities, this home offers comfort and connectivity. The unfinished basement with a legal separate entrance presents endless opportunities for customization. (id:26049)
83 Hambly Avenue
King, Ontario
Welcome to 83 Hambly ave. Nestled in the heart of exclusive King City this custom masterpiece sits on a generous 90 lot surrounded by multi million dollar homes. Over $500k recently spent on a gorgeous new chef's kitchen with new high end appliances inc 2 wine fridges, new bathrooms and a concrete saltwater pool complete with built in waterfall and gas fire feature. The serene and private courtyard like outdoor living space includes a full outdoor kitchen/grilling area. Truly an oasis and an entertainer's dream! Shows A+++! This house is perfect for the entertainer! Huge upstairs rec room with solid wood bar and seating for 20+ with attached ventilated cedar cigar room overlooking the pool! High end stainless steel appliances and built in custom finishes throughout!! Solid wood flooring. Large primary suite with vaulted ceiling and oversized ensuite large walk in glass shower and his and hers walk in closets. Fully finished basement with living room room and 2 additional bedrooms. Large fully appointed laundry room with built in Cabinetry. Huge 4 car drive through garage with 20ft ceilings leaving plenty of space to install lifts. Walking distance to restaurants, parks and GO station! Minutes from the areas best public and private schools. (id:26049)

