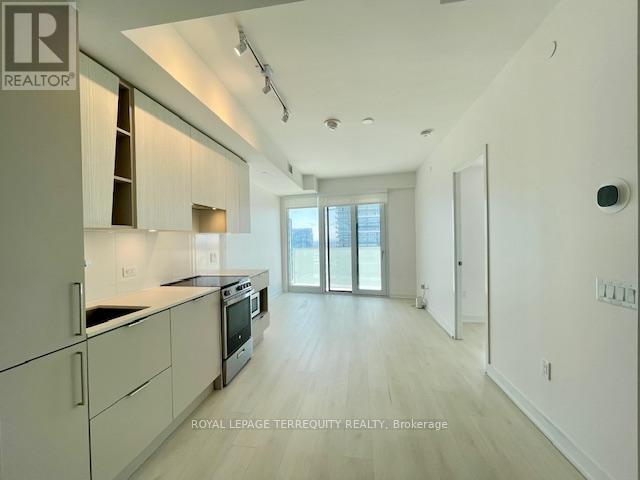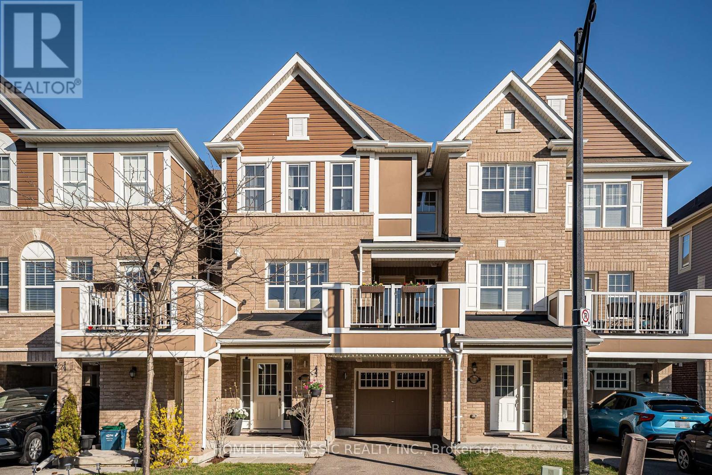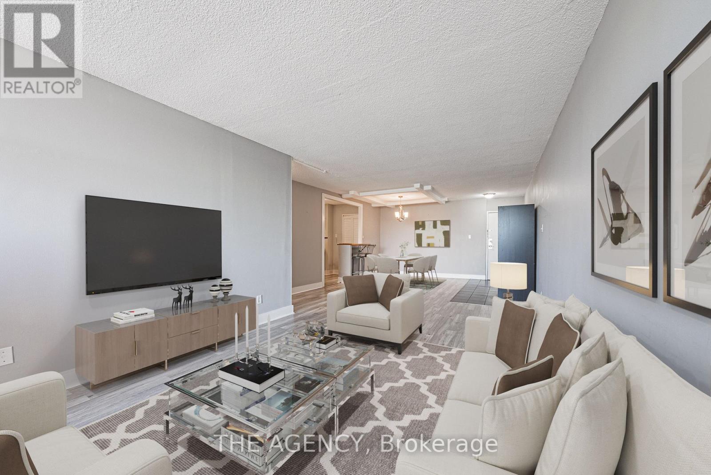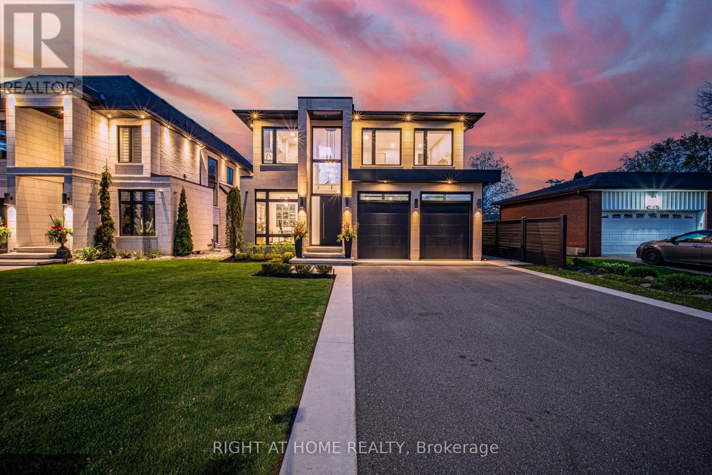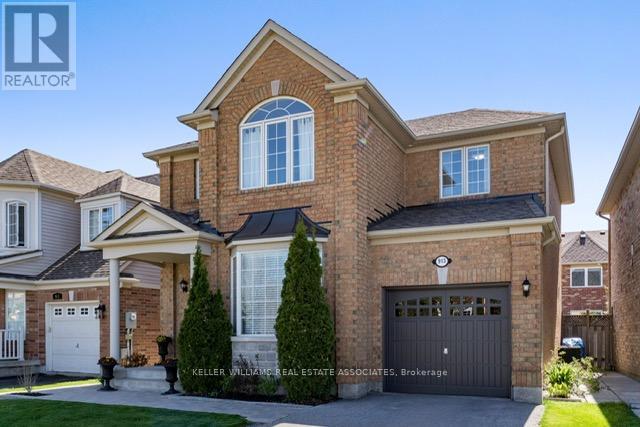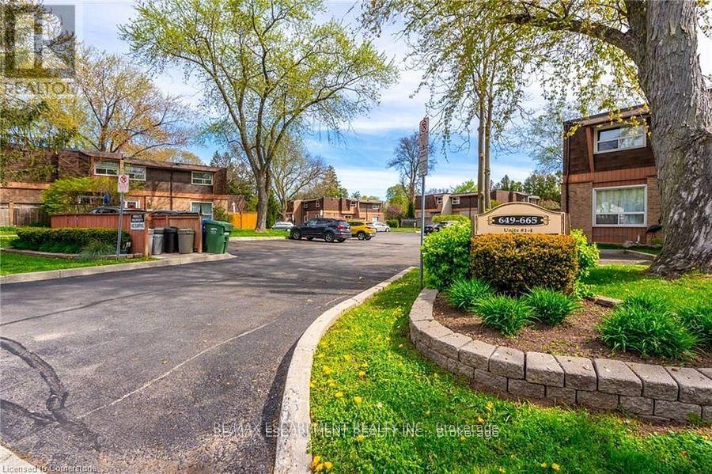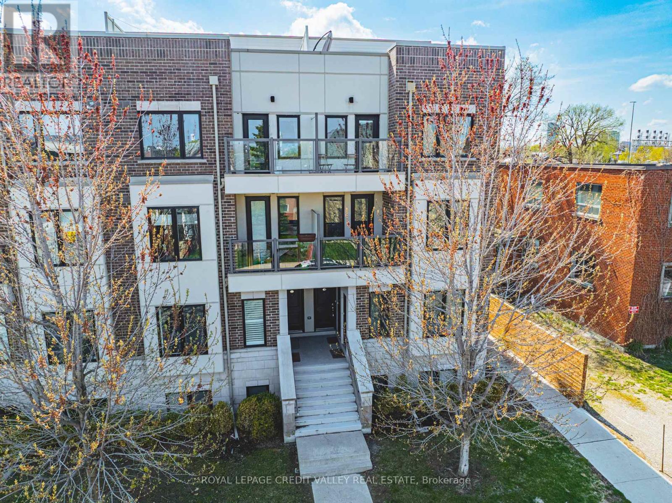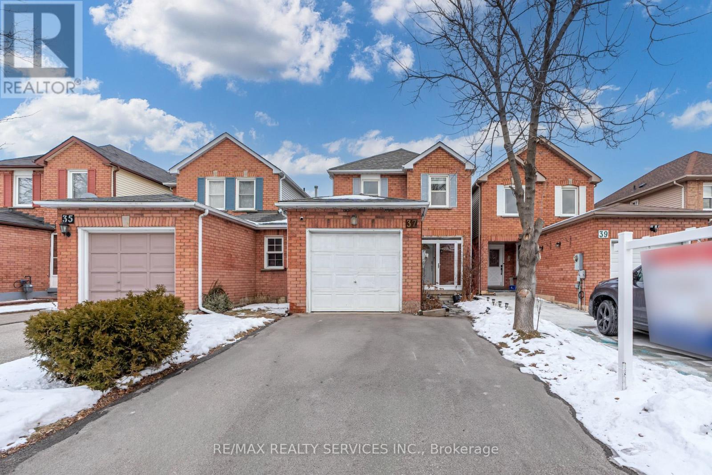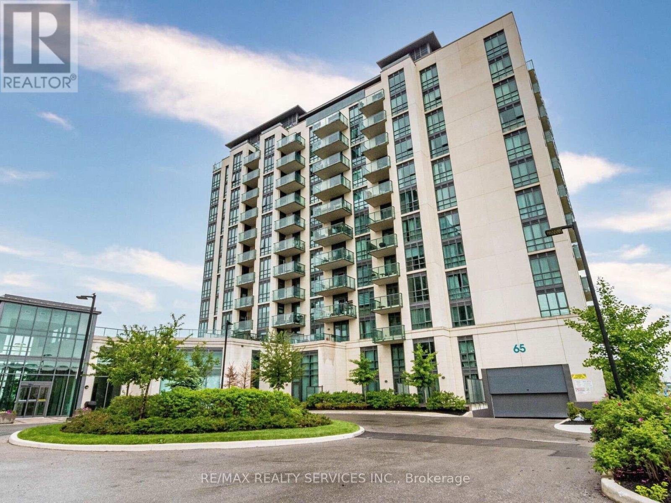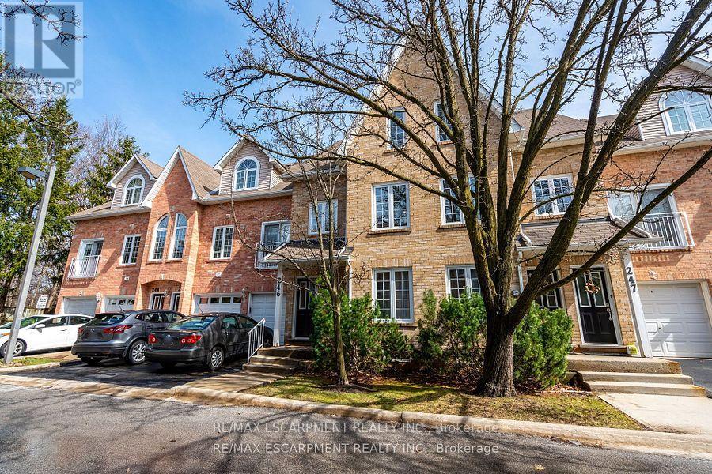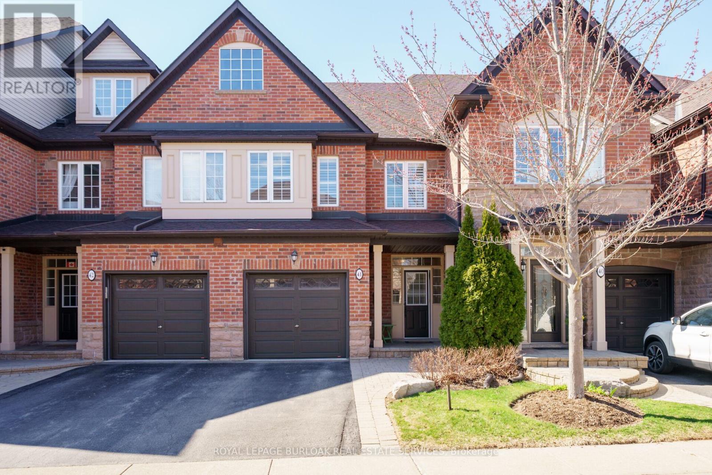4507 - 3900 Confederation Parkway
Mississauga, Ontario
**Welcome to MCity M1** 778 Sq.Ft. Per Builder (664SF + 114SF Balcony). This 2 bedroom + 2 bath suite features a large balcony, high ceilings, study nook, 1 parking space & 1 storage locker. Professionally painted and cleaned. M1 features uniquely modern architectural styling, modern advantage of Rogers Technology, luxury amenities & 24 hour concierge. This amazing condo with fantastic city views & stylish design provides the vibrant lifestyle the city core has to offer. Walk to Celebration Square, Square One Shopping Centre, Sheridan College, Library, Living Arts Centre, Theatre, Restaurants and more. Minutes to Mississauga Transit, GO Transportation, QEW and Highways 401, 403, 407. (id:26049)
1745 Copeland Circle
Milton, Ontario
Gorgeous Mattamy built Freehold Townhome in Milton's Sought-After Clarke Neighborhood! This 1,487 Sqft Home Features a Bright, Open-Concept Layout with Modern Finishes Throughout. Enjoy a Stylish Kitchen with Quartz Countertops, Stainless Steel Appliances, Breakfast Bar & Pantry. Unique Dual Primary Suites, Each with a Walk-In Closet & Private Ensuite Perfect for Families or Guests. Additional Highlights Include a Large Private Deck, Custom Blinds, Separate Office Nook, Mudroom, and More. Located on a Quiet, Tree-Lined Street in a Family-Friendly Community Close to Parks, Schools, Transit & Amenities. Shows Like a Model Home Move In and Enjoy! (id:26049)
1410 - 975 Warwick Court
Burlington, Ontario
Welcome to Unit 1410 at 975 Warwick a bright and spacious 1-bedroom condo offering stunning views from your private balcony. This carpet-free home is move-in ready and perfectly designed for modern living. Enjoy top-tier amenities including an indoor pool, fully equipped gym, billiards, and darts lounge. The condo also features a secure bike room and party space for entertaining guests. Located just minutes from major highways, Lake Ontario, the hospital, and public transit (bus and train), you're also steps from parks, trails, shopping, and more.**Condo fees include all utilities**even TV and internet for ultimate convenience. (id:26049)
2201 Fifth Line W
Mississauga, Ontario
Stunning Custom-Built Turn-Key Home No Expense Spared ! This One-of-a-Kind Residence Blends Luxury Design with Exceptional Craftsmanship. Featuring Soaring 10 Ceilings & Bright Open-Concept Layout, Finished with Custom Millwork & Imported Stone Boasting a 10' Island, B/I, full WOLF & Sub-Zero Appliances, Servery, Large Walk-In Pantry. Floor-to-Ceiling Windows & Patio Doors Flood the Space with Natural Light, W/O an Oversized Covered Patio Enclosed in Glass, Perfect for Entertaining w/Gas Fireplace & BBQ.Showcasing a All-Glass Floating Staircase and a Custom Floor-to-Ceiling Wine Cellar, Every Detail Has Been Thoughtfully Curated. Heated Floors in Laundry & Bathrooms. Hotel-Inspired Bathrooms Throughout, With Each Bedroom Offering a Walk-In Closet & Private Ensuite. The Primary Suite Features a Luxurious Custom Closet with Island & a Spa-like European Bathroom with Curbless Glass Shower.The Finished Basement Offers High Ceilings & Heated Floors, a Large Rec Area, Additional Bedroom/Weight Room, and Full Bath. A Dream for Car Enthusiasts, the Garage Includes a Mondial 4-Post Car Lift, Tiled floors, Custom Storage & 12'+ Ceiling, High Lift, Custom Oversized Garage Doors. Large Windows, and a Concrete Stair Walkout w/Glass Railing. Outdoors, Enjoy a Private Retreat with In-Ground UV pool, Concrete Hardscaping, Landscape Lighting, & Automated Irrigation.This Exceptional Home Delivers Luxury, Function & Unforgettable style. (id:26049)
913 Bennett Boulevard
Milton, Ontario
The Moment You Set Foot On The Property at 913 Bennett Blvd. It's Obvious The Home Owners are Meticulous. From The Gentle Glow of the Exterior Potlights, Manicured Lawn, Newer Stone Walkways & Stone Facade Bay Window(2023),These Detail Sets the Tone For The Rest of the Home. The Copious Updates & Upgrades Over the Last Few Years Shine Thru. There is No Denying Great Expense & Detail Has Been Keenly Spent Here. Carpet Free w/ Stunning Hardwood or Tile, Throughout All Main Living Areas & Bedrooms. The Updated Chefs Kitchen(2018) is Timeless in White with Sharp Contrasting Stone Waterfall Counter, White Tile Floor & S.S.Appliances. New Patio Door Slider(2021) Help Flood the Back of the Home With Lots of Natural Light. Soaring 9 Foot Smooth Ceilings Through-out The Whole Main and 2nd Floor Hallways w/ LED Potlights & Crown Molding. The Solid Hardwood & Wrought Iron Staircase Give the Home a Great Flow, Upscale & Airy Feel. Walk Out to the Stone Patio With Fenced & Manicured Yard that Awaits Those 3 Season Get Togethers With Family, Friends & Neighbours. Cascading to 2nd Floor Where You Will Find, Just LikeThe Main Floor, with Modern Updated Moldings, Smooth Ceilings & Potlights, 4 Ample Bedrooms, Open Hall Plan, 2 Full Bathrooms, & Laundry Room. The Primary Suite located at Back of the House is Private w/Ensuite, Separate Shower, Soaker Tub & W/I Closet. If You Find Yourself Needing Some Extra Space Or a Retreat For The Kids Or Yourself, Then Head to the Finished Basement where a Lrg Rec. Room & Finished Space Has Smooth Ceilings, WorryFree Laminate Floors Ample Storage, A Fully Positioned Rough-In 4th Bathroom is ready. Dry, Clean & Tidy. A Hard Time Will Be Had Taking Any Issue With How Beautiful, Clean, & Well Put Together This Home Is. Additionally The Roof Shingles Were Replaced in 2021 w/ Lifetime Shingle/15 Yr Labour Warranty. Furnace(2022), A/C. Nothing to Do But Move In! Top Rated Milton Cath. Elementary School-Guardian Angels & Hawthorne PS. (id:26049)
3 - 657 Francis Road
Burlington, Ontario
A fantastic opportunity awaits first-time homebuyers or investors, with this 3-bedroom townhouse offering approx. 1,300 sq ft of living space. The spacious, open-concept layout includes 2 bathrooms and a finished basement. The private and quiet patio extends from the dining area. Just minutes from downtown Burlington, Mapleview Shopping Centre, restaurants, Hospital, and parks. Close to the lake, and providing easy access to highways, this home offers both convenience and comfort. (id:26049)
116 - 256 Royal York Road E
Toronto, Ontario
This 3 storey townhome offers urban convenience with a touch of charm. Perfectly Situated minutes from the LAKE and seamless access to public transportation across the street from Mimico Go Station and one bus to the subway, ideal for commuters and city dwellers. Freshly painted throughout the entire home, the home boasts a clean modern aesthetic with bright, inviting interiors. The layout is functional and efficient. typical of stacked townhome designs, featuring multiple levels for living sleeping and enjoyment. The crown jewel along with 2 balconies is the roof top terrace- perfect for relaxing, entertaining or soaking in panoramic views of the surrounding neighbourhood. Whether you're a first time buyer or looking for low maintenance investment, this townhome strikes a compelling balance between location, lifestyle, and value. (id:26049)
37 Solway Avenue
Brampton, Ontario
Nestled in the sought-after Heart Lake East community, this beautifully maintained link home boasts 3+1 bedrooms and 3 bathrooms, offering the perfect combination of comfort, style, and convenience. With its spacious layout and modern upgrades, this home is ideal for families. The upgraded kitchen features sleek stainless steel appliances, while vinyl flooring runs throughout the home, adding both style and durability. The generously sized primary bedroom includes double closets for ample storage. The finished basement provides additional living space with its own kitchen, bedroom, and full bathroom, perfect for extended family or guests. Conveniently located just steps from grocery stores, schools, public transit, and more, this property truly has it all! ***Please note that this is a link property*** ** This is a linked property.** (id:26049)
441 Valley Drive
Oakville, Ontario
Welcome to this charming ravine-backing bungalow found in a prime Oakville location. Nestled on sought-after Valley Drive, this well-maintained bungalow offers rare 14 Mile Creek backing in a serene, mature neighborhood. With peaceful views and direct access to nature, this home is perfect for those seeking privacy and tranquility. The practical layout features comfortable living spaces, bright windows, and a cozy atmosphere ideal for families, downsizers, or investors alike. Whether you're looking to enjoy the home as-is or personalize it over time, the potential here is undeniable. Freshly painted top-bottom this home is truly ready for your enjoyment, three bedrooms on the main floor and two rec. rooms in the basement provide for plenty of layout option possibilities. The basement features a separate entrance from the rear and leads to the expansive yard with mature trees and plenty of privacy. Recent updates include: Furnace & AC (2023), New sump pump (2025), Main Floor & Basement Painting (2025), Underground plumbing has all been replaced (2015). Located close to great schools, outdoor community pool, tennis courts, YMCA, Walk or bike to the lake, Coronation Park, Bronte Harbour GO Transit and Highway Access this one has it all! (id:26049)
407 - 65 Yorkland Boulevard
Brampton, Ontario
Gorgeous Executive Condo(1+den), Loaded With Upgrades In a most prestigious Area Of Brampton . This Home Features A Large Bedroom With 4Pc En-Suite And W/I Closet, Floor to ceiling windows, 9ft ceilings island kitchen design with stainless steel appliances, Granite countertops and upgraded bathrooms. Den Can Be Used As A 2nd Bedroom Or Office, Laminate Floors throughout,, Walk Out To Balcony, Painted, Underground Parking, Locker, Visitor Parking, Close To School, Shopping, Parks, Transit, Church And Much More. (id:26049)
246 - 2075 Walkers Line
Burlington, Ontario
*Stunning 2 Bedroom Loft-Style Townhome in Desirable Millcroft** Discover the perfect blend of comfort and tranquility in this rare 2-bedroom, 2-bathroom loft-style townhome. This exceptional unit, rarely available in this complex, backs onto a serene private ravine, providing a peaceful retreat right in your backyard. As you enter, a brand new staircase welcomes you to a bright and inviting living space, adorned with new flooring that complements the modern aesthetic. The open-concept layout features high ceilings, creating an airy atmosphere throughout. Enjoy cozy evenings by the gas fireplace, while natural light pours in through the skylight, illuminating both the primary bedroom and living room. Step outside to your new private terrace (7x14), offering picturesque views of the wooded area and stream, making it the perfect spot for morning coffee or evening relaxation. The bathrooms have been thoughtfully upgraded with luxurious heated floors and elegant glass doors, adding a touch of sophistication to your daily routine. The Condo Corporation has ensured peace of mind with recently replaced windows, doors, and garage door, enhancing the home's energy efficiency and curb appeal. You'll also appreciate the convenience of a one-car garage, just steps away, complete with a large storage room attached for all your needs. Visitor parking is plentiful, making it easy for friends and family to visit. This location is a true gem, with close proximity to scenic walking trails, golf courses - including the beautiful Tansley Woods - shopping, medical facilities, all within walking distance. Whether you're a retiree looking for a peaceful haven or a first-time homebuyer seeking a stylish and functional space, this townhome offers everything you need and more. (id:26049)
41 - 300 Ravineview Way
Oakville, Ontario
Welcome to 300 Ravineview Way in The Brownstones a highly sought-after townhome complex in Oakville! This beautifully maintained home offers an open-concept main level with hardwood floors, a modern kitchen with quartz countertops, and a spacious living area with a custom-built entertainment unit. Step through sliding glass doors to a private deck overlooking green space perfect for morning coffee or evening relaxation.Upstairs, three generous bedrooms include a primary suite with a walk-in closet, double closet, and ensuite. The finished basement adds a versatile bonus room, ideal for a home gym or guest suite, along with a full bathroom. Inside entry from the garage and California shutters throughout add comfort and style.Located in desirable Wedgewood Creek, just steps to trails, parks, Iroquois Ridge Community Centre, and top-rated schools. Quick access to the QEW, 403, and Oakville GO Station ensures easy commuting. This turnkey townhome is a rare gem in a vibrant community. Dont miss your chance to call it home! (id:26049)

