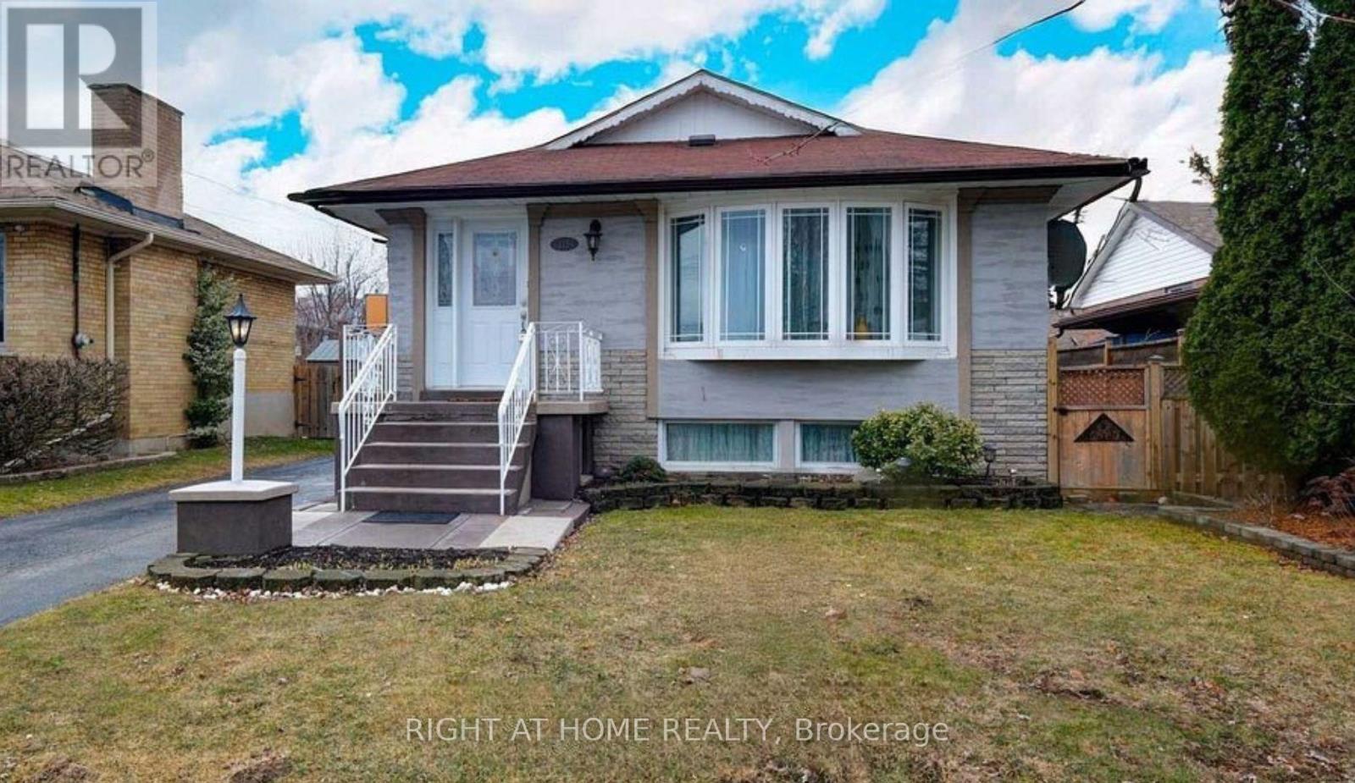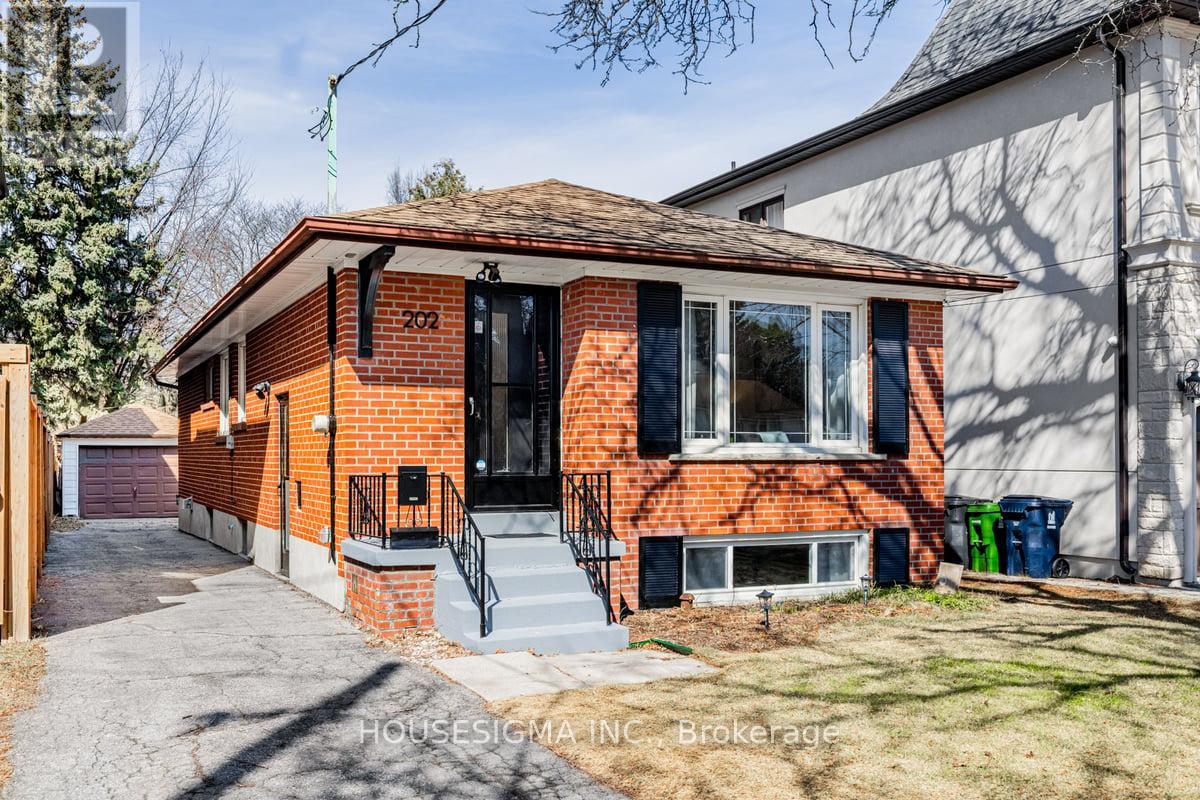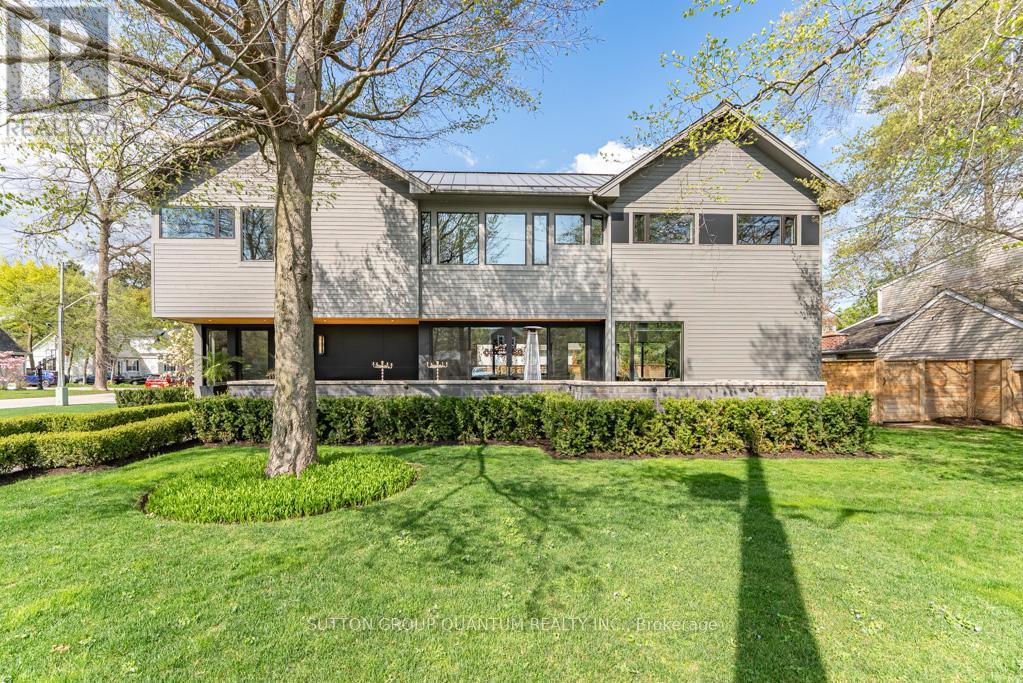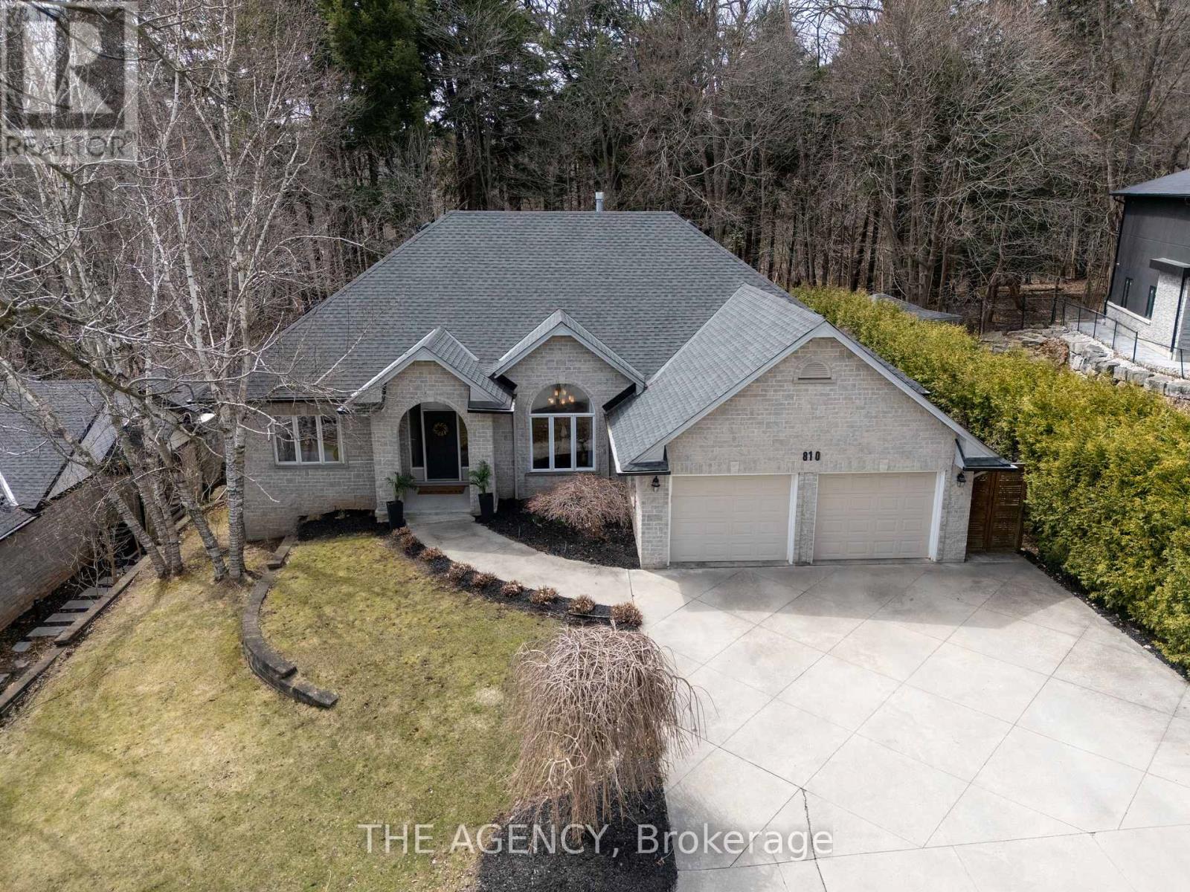282b Brock Street W
Uxbridge, Ontario
This move-in-ready raised bungalow sits on a premium lot with an extra-deep backyard (over 148ft deep). Freshly updated with modern finishes, including a stylish kitchen with an island, sleek backsplash, and new countertops. The home also features updated tiles and toilets in all three bathrooms, mirrored double-door closets in two bedrooms, pot lights, and beautiful laminate flooring throughout. Enjoy a bright, open-concept layout with large windows flooding the space with natural light. The primary bedroom includes a walk-in closet and a convenient 4pc ensuite. The functional eat-in kitchen, open stairway with oak pickets, and separate entrance lead to a finished walk-out basement perfect for extra living space. The renovated kitchen has a stylish island, backsplash, and upgraded countertops. 3 updated bathrooms with new tiles and toilets. Mirrored double-door closets in two bedrooms for added storage and elegance. Pot lights and gleaming laminate flooring throughout for a modern touch. Spacious primary bedroom with a walk-in closet and 4-piece ensuite. Open-concept design on both levels enhances the spacious feel of the home. Large windows bring in an abundance of natural light throughout. Eat-in kitchen with ample space for casual dining. Open stairway with oak pickets and railing leading to a separate entrance and a finished walk-out basement great for potential rental or in-law suite. An extra-deep private backyard is ideal for relaxation and entertaining. Large laundry/storage area with direct garage access. Extra-long concrete driveway providing ample parking space. Steps from schools, an arena, a recreation center, a library, trails, a church, and a bus stop. Minutes to a hospital, golf course, and shopping amenities. This home is a fantastic opportunity for both investors and primary homeowners. Don't miss out on this gem! (id:26049)
22 Brownscombe Crescent
Uxbridge, Ontario
Nestled on a Quiet Crescent in Uxbridge, this Two Storey Home with Over 2,152 Sq.Ft (per MPAC) PLUS Finished Basement, is Located within Walking Distance to Schools, Parks and Amenities. This Open Concept Home has a Two Storey Foyer, a Custom Kitchen by Well Known Local Valleau Custom Cabinetry, with a Centre Island that has Seating for Four, Cabinets Galore and Farmer's Sink its Truly the Heart of the Home. Formal Meals are Served in the Dining Room and the Great Room with a Gas Fireplace off of the Kitchen and Dining Room Keeps Everyone Connected. Hardwood Floors in the Main Hallway, Kitchen, Dining Room & Great Room & Nine Foot Ceilings on the Main Floor. Laundry Room has Direct Access to the Garage and a Side Door Entrance that is Perfect for Accessing the Backyard. The Oversized Primary Bedroom has a Four Piece Ensuite with a Separate Shower, Soaker Tub and Walk-in Closet with Two Sets of Double Closets. The Second Bedroom Overlooks the Front Yard. The Third Bedroom has a Large Window with Double Closets and Both Bedrooms Share the Main Four Piece Bathroom. The Finished Basement with an Abundance of Windows has an Additional Bedroom, Office with a French door, a Recreation Room and Three Piece Bathroom for when Company Arrives. The Private Backyard is an Oasis in the Summer Months with Space to Dine Al Fresco, or Sit and Splash by the Saltwater Pool and Enjoy the Sunshine.Uxbridge is Known as the Trail Capital of Canada, its Excellent Schools and Community Events. Updates on the home - most windows windows, front door, side door, garage doors. (id:26049)
1167 Tanzer Court
Pickering, Ontario
BASEMENT INCOME POTENTIAL! This 3-Bedroom Home Is Located On A Quiet Child Safe Cul-De-Sac, Just Steps From Playgrounds & Frenchmans Bay, Has A Beautifully Renovated Kitchen PLUS An Income Generating Basement Apartment - With Separate Entrance! Step Right Into Your Open Concept Main Level Where The Kitchen Island/Bar Overlooks The Living & Dining Room. The Kitchen Has Been Beautifully Opened Up, Designed With Modern Shaker Style Cabinets & Finished Off With Stainless Steel Appliances. The Kitchen Walkout Brings You To Your Backyard Porch Which Has An Indirect View Of Lake Ontario, Making It Perfect For Family BBQ's. A Portion Of The Garage Has Been Converted To A Large Mudroom, Shared With The Main Level Laundry Room. Your Well Lit Second Floor Has Multiple Skylights & Three Generously Sized Bedrooms (Kids Room With View Of Frenchmans Bay!). The Basement Has Been Professionally Finished Into A Clean & Open Concept Bachelor Apartment, With Modern Kitchen & 3-Piece Bath. Located In Central Pickering, Just Minutes Walk To The Pickering GO Station or Ramp Onto Hwy 401 In Just Moments! (id:26049)
119 Rochman Boulevard
Toronto, Ontario
Don't miss this opportunity! This beautifully maintained detached bungalow sits in the prestigious, family-friendly Woburn neighbourhood. With a separate entrance to a fully finished basement featuring a second kitchen, it's ideal for multi-generational living or rental income. The elegantly landscaped yard includes a garden shed and two charming gazebos perfect for entertaining or unwinding. Just minutes to Hwy 401, and close to public transit, GO Station, Scarborough Town Centre, schools, and shopping. Surrounded by tree-lined streets and mature greenery, this home offers the perfect mix of comfort, convenience, and opportunity. (id:26049)
128 Lennox Street
Toronto, Ontario
Charm abounds in this classic Victorian home. Features include stained glass windows, high ceilings, decorative mouldings, Leaded glass windows, hardwood floors and more. Short walk to Bloor Street; Bathurst Subway; trendy shops, theatres and restaurants! Two separate apartments. Great potential! Fantastic location! Don't miss this great opportunity! (id:26049)
202 Churchill Avenue
Toronto, Ontario
One of the deepest lots (294 ft) in the prestigious Willowdale West Community! This all-brick, move-in-ready 3 bedroom bungalow with an in-law suite, offers both a comfortable home for your family now and a solid real estate investment in the long run. Enjoy this beautiful cozy home with your family now and rebuild in the future if you wish... And in the meantime, take advantage of the lot size to add a spacious garden suite, perfect for extended family, nanny, or tenants to help with your mortgage! With such a rare lot size, both you and your tenant can enjoy private, great sized yards. Key features of this home: Bright sun-filled South view living room, updated kitchen with ample cabinetry, good size rooms, 2 full bathrooms, large laundry room fits two separate washer & dryer sets for you and your tenant, cold room & 2 storage rooms, separate entrance to a large size basement with kitchen cabinets, sink, fridge, a good size bedroom with windows and closet, direct access to 4pc bathroom, 1 car detached garage that can potentially be converted to a garden suite, 4 car driveway. Your family will love the location as its walking distance to Churchill Public School & Willowdale Middle School; Your tenants will love it as its steps from a bus stop with direct route to Finch Station. Surrounded by multi-million dollar custom homes, this property is an incredible investment whether you choose to live, rent, or build! (id:26049)
387 Watson Avenue
Oakville, Ontario
This striking contemporary home offers a seamless blend of modern design, true open-concept living, & refined functionality. Located on one of the most charming streets in Old Oakville, clean lines, expansive windows & impressive architectural details such as a metal roof, dark wood siding & decorative aluminum panels give this home maximum curb appeal. The house was designed with 10' ceilings on the main to maximize natural light & create a sense of calm, yet vast, open space. The large entryway features a lighted stone accent wall. At the heart of the home you will find a state-of-the-art kitchen featuring sleek white cabinetry, a large island with quartz countertops & b/i top of the line Wolf & Sub Zero appliances. The spacious dining area flows effortlessly into the living space & oversized sliding glass doors open onto a private outdoor patio, perfect for entertaining or relaxing in the west facing sunlight. The living room features a gorgeous three sided gas fireplace with floating shelves. Speakers are located throughout for easy entertaining & daily enjoyment. Upstairs, the primary suite is a luxurious retreat featuring a huge walk-in closet & spa-inspired ensuite bathroom c/w in-floor heat, double vanity, soaker tub, glass-enclosed shower, & Japanese toilet. Three additional bdrms, all enjoy ensuite privileges providing flexibility for family, guests, or home office spaces. Discover the ultimate comfort and versatility in the expansive basement featuring 9'ceilings & in-floor heat. A recreation room, games area, 5th bdrm & 3-piece bath compliment this space, perfect for unwinding. This home includes two energy efficient furnaces, two A/C's, ample storage, a two-car garage & outdoor parking for an additional 7. Featured on the St.Andrew's Christmas home tour, this contemporary home checks all the boxes. Whether you're looking for a family residence or a modern sanctuary, 387 Watson delivers style, comfort, &cutting-edge design in every detail. (id:26049)
879 Shaw Street
Toronto, Ontario
Charming Detached Home in the Heart of Bickford Park. Welcome to 879 Shaw St a rare fully detached two-storey home offering the perfect blend of modern upgrades, income potential, and unbeatable location. Featuring a beautifully maintained main floor with Samsung appliances (2018), custom quartz countertops, and built-in shelving around an antique fireplace, this home is move-in ready. Enjoy west-facing sunlight on the cedar front porch from early spring to late fall. The legal basement apartment was professionally underpinned and waterproofed by Draincom (2010) and features resilient soundproofing, custom finishes, a fire escape window, and eat-in kitchen ideal for rental income or multigenerational living. Key mechanicals include an oversized water heater, a powerful new 2.5-ton Lennox A/C (2024), and a high efficiency furnace. Upstairs, the back bedroom opens to a balcony with spectacular downtown skyline views and easy potential for a 3-piece ensuite. Outside, find a paved laneway parking pad (2022) with 2 large spots, water access, and a dedicated circuit ready for EV charging. The backyard connects directly to a brand-new elementary school (opening Sept 2025), with laneway access to Fiesta Farms, Christie Pits, and four schools all without crossing a main street. Walk to both Christie and Ossington subway stations in minutes. A truly unique home with thoughtful upgrades in a vibrant, family-friendly neighbourhood. (id:26049)
53 Humber Trail
Toronto, Ontario
Detached 4 bedroom home in prime Bloor West / Old Mill community set within parks, biking and walking trails, Humber river, sought after schools, shopping and incredible amenities and located minutes to High Park, Bloor West, Junction Village, Old Mill community and much much more. Lovingly maintained and updated, move in condition on wider 28 foot width lot with renovated bathrooms, finished lower level, eat in kitchen sunroom area, updated light fixtures, new front and rear porch premium composite deck and beautiful landscaping abounds ... Freshly painted and ready for you! Wide mutual drive with easy access to your private parking, with a maintenance free rear yard. Exceptional walking community on Bloor West Village and TTC subway, with quick access to Waterfront mere minutes away. Etienne Brule / Humber River / Old Mill park a short hop away. Act quickly, priced well in destination neighborhood. Great accessory home option in rear yard, or build your dream garage, many usage options for your future needs. (id:26049)
301 Squire Crescent
Oakville, Ontario
This 2215 sqft energy star rated 3-bedroom, 4-bath modern home offers contemporary living in a prime Oakville location just minutes from the new hospital, GO Station, Sheridan College, major highways (403/407/QEW), and top-tier shopping. Designed as part of the master-planned Livable Oakville community, this stylish townhome features 9' ceilings on all levels, a walk-out basement with separate entrance, two balconies, a deck, and full bathrooms on every floor. Enjoy upgraded 7.25" laminate flooring, solid wood stairs, Jeld-Wen windows, and a modern kitchen with granite countertops, custom backsplash, soft-close cabinets, and a large centre island. Additional highlights include stainless steel appliances, upper-level laundry, tankless water heater, HRV system, and a double-door front entry with interior access to the garage. The spacious primary suite features an upgraded double vanity and frameless glass shower. Comes with a full, transferable Tarion Warranty for peace of mind. (id:26049)
30 Benadir Avenue N
Caledon, Ontario
Beautiful Semi-Detached Home Located In The Southfields Community. Over 2000 Square Feet Of Luxurious Living Space. Nine Foot Ceilings Throughout The Main Floor. Upgraded Kitchen Cabinetry, Stainless Steel Appliances, Stunning Oak Staircase And A Second Level Laundry Room. This Home Has Been Kept In Mint Condition, Feels Like New. TWO BEDROOM LEGAL BASMENT WITH SEPERATE SIDE ENTRANCE..FIVE WASHROOMS IN HOUSE .. (id:26049)
810 Belhaven Crescent
Burlington, Ontario
Tucked away on a quiet cul-de-sac just steps from the lake, this elegant and welcoming 4-bedroom, 3-bathroom custom-built stone bungalow backs onto a lush, private ravine and sits on beautifully manicured grounds. With 10-foot ceilings and nearly 4,300 sq. ft. of finished living space and timeless neutral color palette, this home offers a spacious open-concept layout with just enough privacy between rooms with its wide doorways leading to them. Quality finishes include hardwood flooring, crown moulding, pot lights, stylish new fixtures, and completely renovated bathrooms with solar-powered skylights with the master featuring radiant heated floors. The gourmet eat-in kitchen is a chefs dream, showcasing a large island, soft-close cabinetry, quartz countertops, a designer tile backsplash, and premium Wolf and Miele stainless steel appliances. The primary suite boasts custom-fitted wardrobes and a luxurious, newly renovated 5-piece ensuite with a double vanity, glass-enclosed shower, and a deep standalone soaker tub. The inviting living room features a gas fireplace and a striking Palladian window with views of the heated inground pool and ravine. A formal dining room with a 9-point chandelier and crown moulding, a cozy family room with custom built-ins and French doors, a second main-floor bedroom, a 3-piece bath, and a laundry room with garage access complete the main level. The fully finished lower level offers a spacious recreation room, games and fitness areas, two additional bedrooms, a 3-piece bath, and three impressive storage rooms. Outside, enjoy the private, fully fenced backyard with a raised deck and new motorized awning. Additional features include central vacuum, central air, a new air purifier, and an irrigation system. Perfectly located near Burlington Golf & Country Club, scenic bayside trails, LaSalle Park, and Marina. This home offers luxurious living in one of Burlingtons most desirable settings. You don't want to miss this one! (id:26049)












