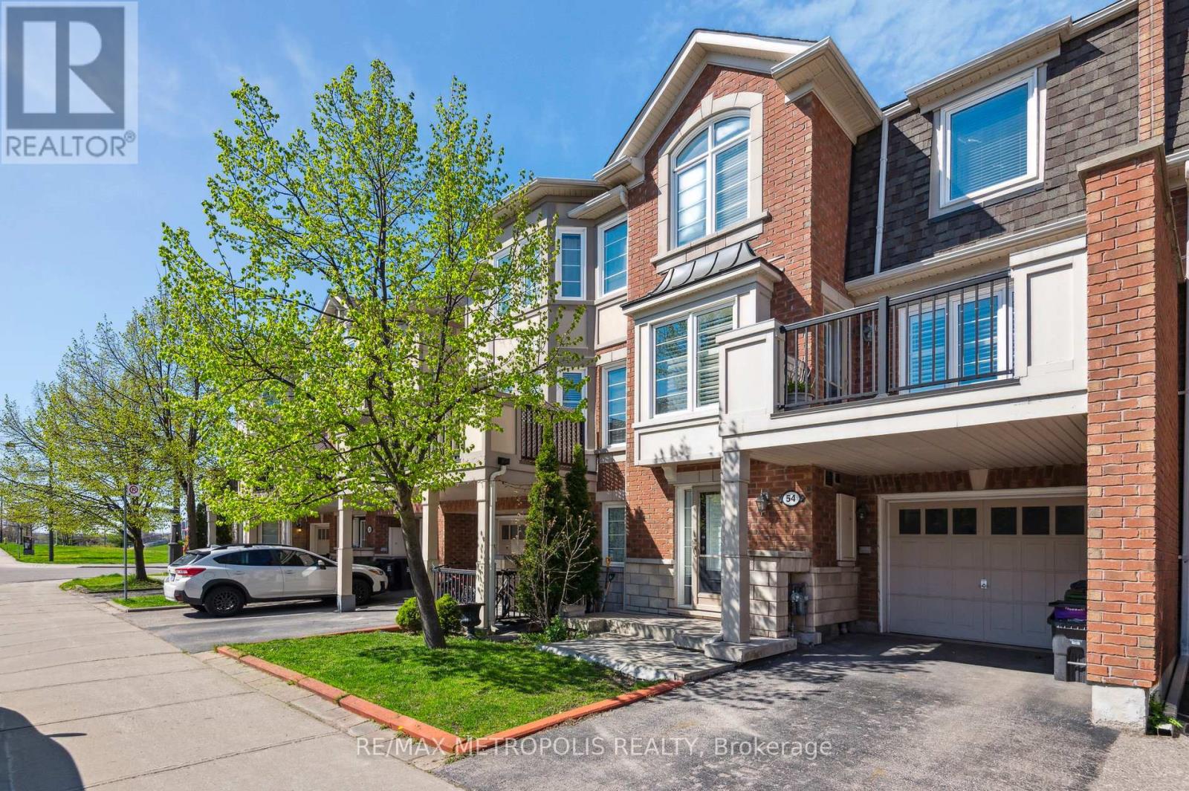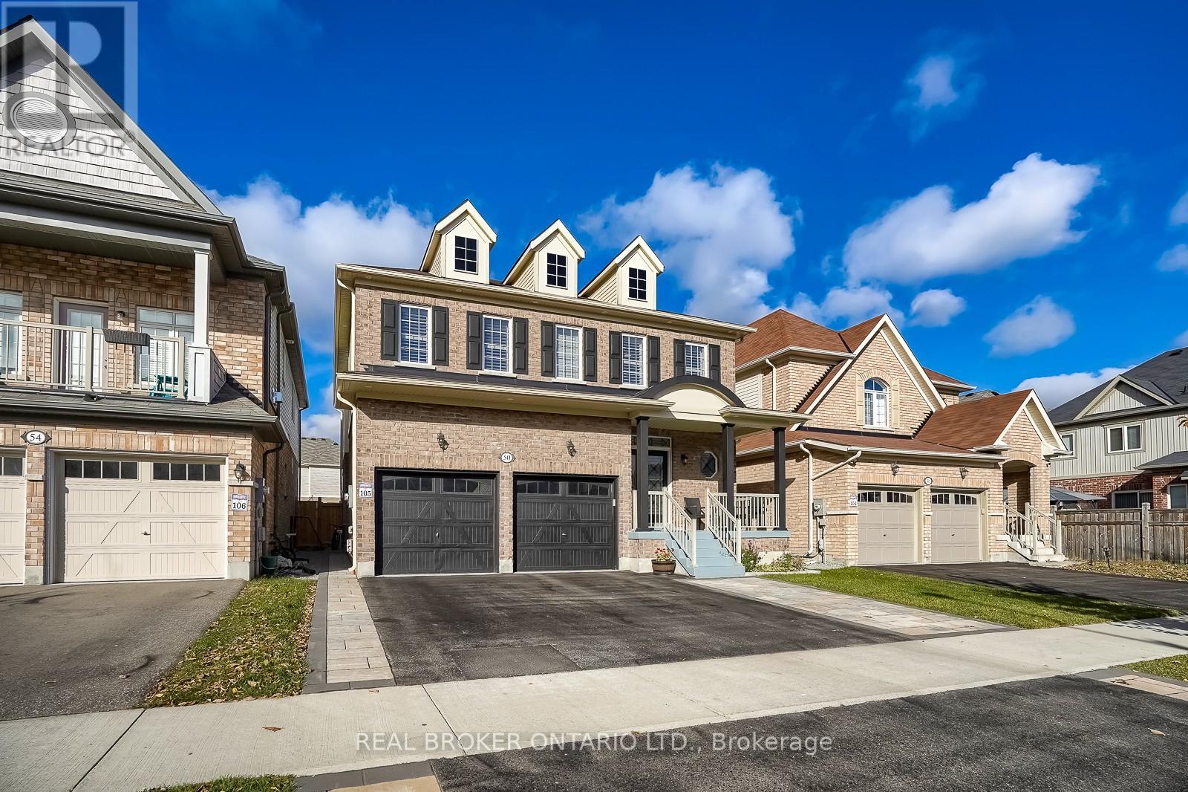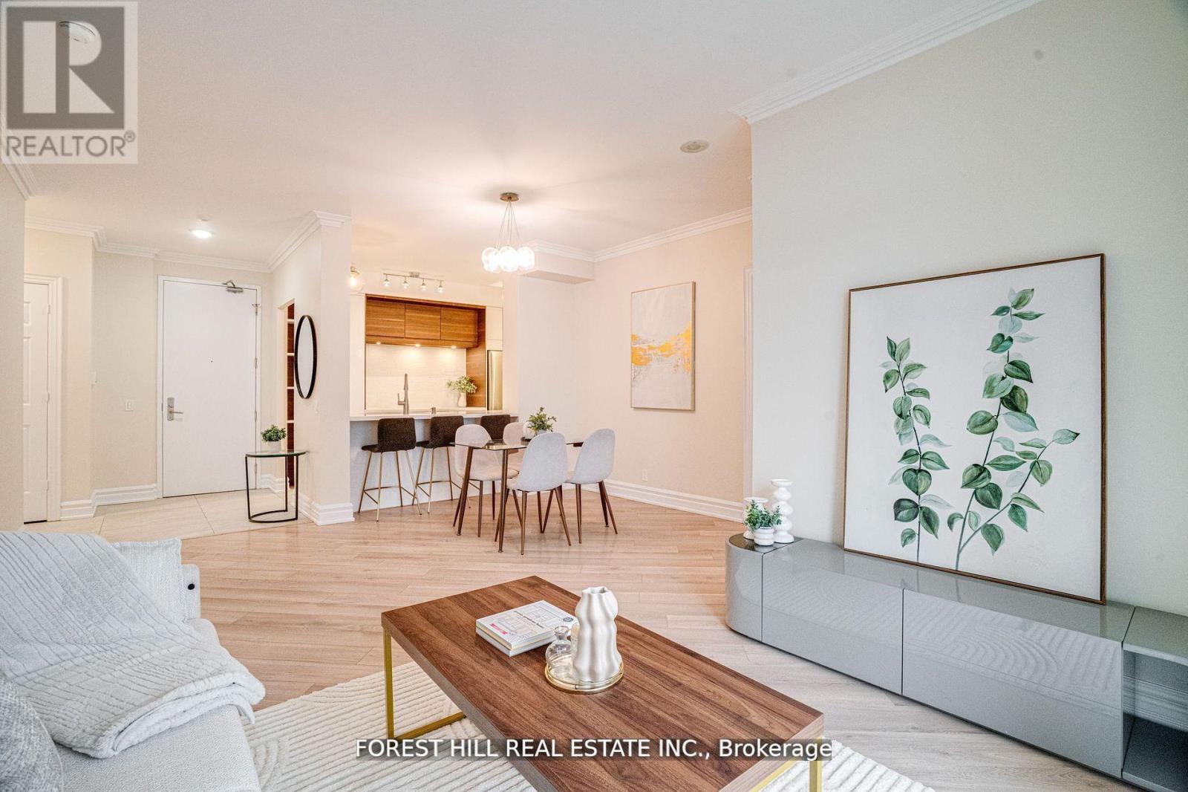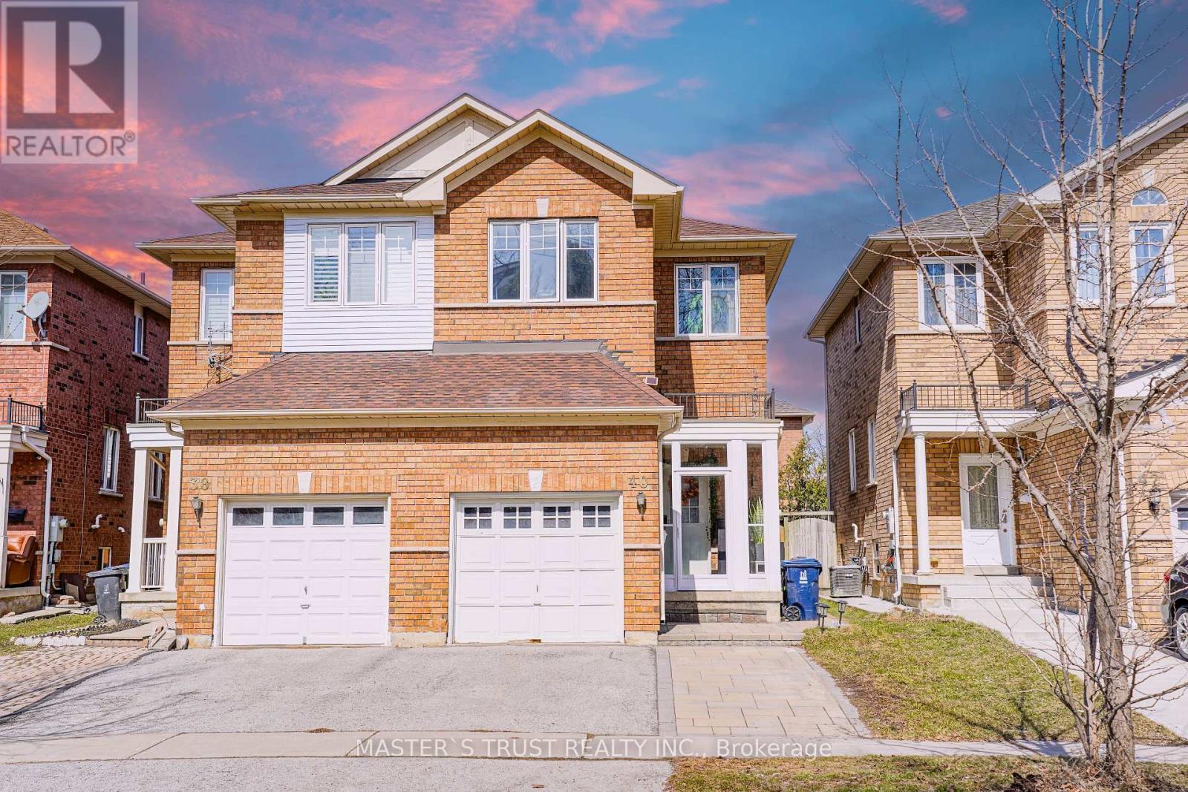54 Howe Avenue
Toronto, Ontario
An impeccably maintained freehold townhome in Scarborough's Bendale community, offering 3 bedrooms, 2 bathrooms, and an open-concept main floor with seamless flow to a private balcony. Convenience is enhanced by an attached garage and additional driveway parking. Outdoor enthusiasts will appreciate North Bendale Park just steps away-featuring three lit tennis courts, a ball diamond, and children's playgrounds. The nearby Birchmount Community Centre provides a modern multipurpose facility with fitness, arts, and social programs. For shopping and dining, Scarborough Town Centre - one of Toronto's largest malls is located just south of Highway 401, offering extensive retail options. Commuters benefit from TTC bus routes 86 (Scarborough East) and 986 (Scarborough Express), which deliver frequent, all-day service with direct connections to Kennedy Station. Highway 401 and the Don Valley Parkway are easily accessed via nearby roadways, ensuring efficient travel across the GTA. Families will value top-rated local schools: Clairlea Public School (JK8) and Sir Oliver Mowat Collegiate Institute (Grades 9-12) are both within a short commute. This exceptional home combines style, space, and unmatched location in a mature neighbourhood. (id:26049)
1604 Deerbrook Drive
Pickering, Ontario
PRIME LOCATION IN PRESTIGIOUS PICKERING---A PERFECT FAMILY HOME AND OR TO ADD TO YOUR PORTFOLIO!!!! Welcome to this beautifully maintained home in the highly sought-after Liverpool community in Pickering. Nestled in a family-friendly Neighbourhood with top-rated schools just a short walk away, this property offers excellent resale value and the ideal blend of comfort, style, and convenience. Step into a grand entrance featuring elegant marble flooring, seamlessly transitioning into rich hardwood throughout the main living areas. The bright and spacious open-concept living and dining room is ideal for entertaining guests or enjoying family time. The thoughtfully designed layout includes a main floor powder room and a well-appointed kitchen that flows effortlessly into the cozy family room, with walkout access to a freshly painted, covered deck-perfect for year-round enjoyment. Upstairs, you'll find two full bathrooms and 4 bedrooms with walk in closet in primary, ideal for busy families or hosting guests. The fully finished basement is a standout feature, boasting two additional bedrooms, a full kitchen; a four-piece bathroom, and a generous open-concept living area-an excellent option for in-laws, extended family, or rental potential. Lovingly cared for and meticulously maintained, this home is a rare gem in one of Pickering's most desirable communities. DONT MISS THIS OPPORTUNITY THESE PROPERTIES HOLD THEIR VALUE!!!! (id:26049)
50 Henry Smith Avenue
Clarington, Ontario
Welcome to this open-concept, detached home located in Bowmanville's newer, sought-after community! As you step inside, you will feel the bright, sun-filled space that invites you to discover the rest of the house! With 4 sizable bedrooms and 4 bathrooms with 3 full bathrooms upstairs, this house is perfect for your growing family and entertaining. Nestled in a family-friendly community, this house offers the perfect blend of comfort, style, and functionality. With its modern upgrades, spacious layout, and unbeatable location, it's ready for you to move in and make it your own. Don't miss out on this incredible opportunity to own in Bowmanville, a vibrant community with so much to offer. The large, fenced backyard with a patio and gazebo is perfect for relaxing and entertaining. The separate entrance at the side of the house can used to access the basement through the mud room. (id:26049)
402 - 114 Vaughan Road
Toronto, Ontario
Charming New York Style Brownstone 4 Floor Walk Up. Fully Renovated Spacious Top Floor Corner Unit In Trendy Forest Hill South. Offers A Modern Large Eat In Kitchen With Lots Of Storage, Quartz Countertop, A Modern Tiled Bathroom, Smooth High Ceiling & An Oversized Bedroom. 24Hr Ttc. Located In A Vibrant Neighbourhood, Steps Away From St Clair West Subway, Trendy Shopping, Restaurants, Schools & Wychwood Barns. Shows Great Turnkey & Ready To Move In. **EXTRAS** Includes Existing S/S French Door Counter Depth Fridge, Stove, Dishwasher, Microwave, Elfs, Dual Brand new A/C Unit. Locker & Laundry In Basement. Low All Inclusive Maintenance Fees In Well-Maintained Building With Live-In Super! (id:26049)
2403 - 78 Harrison Garden Boulevard
Toronto, Ontario
Absolutely Stunning! Rare Offered! This Fully Renovated 2+1 Bedroom Unit Boasts 1268 Sqft Of Luxurious Living Space And Designer Finishes. With A Custom Kitchen And Bathrooms, Herringbone Style Flooring, S/S Appliances, Freshly Painted Walls, And An Open-Concept Layout, It Offers Both Luxury And Comfort. Split Bedrooms Layout. Primary Bedroom Has 1x5 Bath And 2 Walk-In Closets. Enjoy Breathtaking Open Couth East View. W/O Balcony From Living Room. The Spacious Den Can Be Used As A 3rd Bedroom. 9 Ft Ceilings. Lots Of Natural Light. 2 Parking Spots And Spacious Locker Located Next To Parking. Conveniently Located Steps Away From Yonge And Sheppard Subway Station, 401 Hwy, Schools, Grocery Stores, Restaurants, Shopping Malls, And The Library. Building Amenities Include Electrical Car Charger, Tennis Court, Garden, BBQ, Billiard, Executive Guest Suites, 4 Lane Bowling, Golf, Indoor Pool, Concierge, Recreation Room, Sauna, Exercise Room. Don't Miss Out On This Exclusive Opportunity! (id:26049)
78 Chudleigh Avenue
Toronto, Ontario
Incredible Opportunity to live in Lytton Park the Highly Sought After Neighbourhood. Custom-built apprx 15 years old with superior craftsmanship having 4+1 Bedrooms & 4 Bathrooms. The main floor impresses with apprx.10 ft Ceilings, rich Oak Hardwood Floors, and seamless transitions between the Formal Living Rm, Dining Rm and Kitchen. The Chef Kitchen boasts Stainless Steel Appliances, Centre Island with Eat in Area. The adjoining Family Rm steals the show with its Gas Fireplace, Custom Built-ins, with Ample Storage. With a Picture Window and View of The Garden Area. Walk-Out from the Kitchen & Family Rm to your Private Deck and Landscaped Backyard, Perfect for Entertaining. Light Filled Second Level with Sky Light leads you to the 4 Upstairs Bedrooms. The Primary Suite has a large Walk-in Closet, Luxurious Spa-like Ensuite featuring a Steam Shower and Heated Floors. Having 3 additional Bedrooms all having Hardwood Floors, Closets and Picture Windows. Rare Upstairs Laundry Rm with Stacked Washer/Dryer. The Lower Level elevates the home with 9 ft Ceilings, a Spacious Recreation Room, Games Area and Guest or Nanny's Suite having a Semi Ensuite. Walk-Up to the Backyard from Lower Level. Set on a 30 x120 ft Lot. This home is Walking Distance to Vibrant Shops, Fine Dining, Top-Rated School District (John Ross Robertson & Lawrence Park CI),and TTC. It is A Rare Gem. Very Spacious and Bright Home Located on a Quiet Street. (id:26049)
1911 - 15 Lower Jarvis Street
Toronto, Ontario
Welcome to Lighthouse West, the waterfronts newest gem built by the renowned Daniels Corporation. Nestled at 15 Lower Jarvis, this sleek and modern tower offers the perfect blend of urban convenience and lakeside tranquility. Just steps from Sugar Beach and the glistening waterfront, and only one block from the iconic St. Lawrence Market, you'll be surrounded by some of the city's most sought-after destinations.Unit 1911 is a bachelor suite that makes a big impression, offering exceptional functionality and upscale finishes. Though compact, the space with 1 car parking! Brilliantly designed with a full-sized, 4-piece bathroom, a large kitchen with upgraded cabinetry, built-in appliances, ample storage, and a versatile centre island. The wide and deep balcony offers unobstructed views, perfect for enjoying your morning coffee or evening unwind. Additional highlights include laminate floors, backsplash, and tiles, a convenient Murphy bed for space efficiency, roller blinds for privacy, and an included 2 lockers for extra storage. Living at Lighthouse West means enjoying some of the best amenities in the downtown core. The building features a fully equipped gym, an outdoor pool with a lounge area, a sauna, and even tennis and basketball courts. You'll also have access to a yoga studio, billiards and ping pong rooms, a party room, an art studio, bike storage, and 24/7 concierge service for your convenience. With George Brown College just steps away, and a wealth of shops, restaurants, and entertainment at your doorstep, everything you need is within minutes. Whether you're seeking scenic waterfront walks, lively downtown hotspots, or top-tier building amenities, Lighthouse West offers the ultimate urban lifestyle. (id:26049)
40 Rochefort Drive
Toronto, Ontario
Stunning, Spacious, Sun-Filled Home in Prestigious Don Mills & Eglinton Neighborhood! Excellent layout w $150k upgrades! New interlock in the front and backyard; New engineered flooring throughout, Fully renovated kitchen & washroom. New Porch and Patio door. Furnace (2021), AC (2023), Attic Insulation (2021). W/O Deck To Garden. Prime location! Walk to TTC, Eglinton LRT (Upcoming Line 5 Open Soon). Short commute to downtown. Steps to Don Valley trails, Parks, Library, Sports Fields. Top-rated schools: School Bus To Top Primary Schools (Rippleton, Gifted: Denlow); Walk to Marc Garneau Secondary School (TOPS). Close To Costco/401, and more! (id:26049)
174 Anthony Lane
Vaughan, Ontario
Glen Shields at its finest! 2 car garage detached home fully renovated from top to bottom in 2022 like a Model Home! A must see that you Cannot resist. Spacious, well appointed 4 bedrooms , with fabulous plan and open concept main floor. Kitchen with waterfall island, granite counter-tops and solid wood cabinets. Convenient laundry room on 2nd floor. Primary bedroom with 5 piece ensuite, his and her sink & walk-in closet. Excellent size 2nd, 3rd and 4th Bedrooms. Living and dining, large enough for entertaining your guests. Large family room with rustic fireplace open to kitchen and walkout to huge backyard. Driveway can fit 3-4 cars. Legal basement apartment with separate entrance and spacious 2 bedroom, 1 washroom apartment that will supplement your mortgage by $2,000/month. All documentation of basement permits will be provided upon request. Reno 2022 all new windows , new solid wood kitchen w/quartz countertops & backsplash, engineered Wood floors all over the house, all new washrooms, new stair case, Pot Lights on the main house and basement apartment, and Pot lights all around the House Outside (Shows Phenomenal at Night). All interior doors newly installed along with a beautiful Contemporary Fibre glass front entrance door. 2024 new driveway pavement and extension of driveway , Stone Walkway Excellent location, close to school & community centre Grocery Stores , restaurants, Coffee Shop (Tim Hortons). Easy access to Hwy #7 and 407. COMPLETELY LEGAL BASEMENT APARTMENT WITH ALL APPROVALS AND DOCUMENTATION.Rental Income from the Basement Apartment $2,000 per month (Tenant is willing to either stay or leave, depending on the Buyer's choice) (id:26049)
2454 Mississauga Road
Mississauga, Ontario
Step into unparalleled luxury with this exquisite 6+1 bedroom, 6+2 bath custom-built executive home on prestigious Mississauga Road! Spanning approximately 6,000 sqft of lavish living space and a sprawling 3,000 sqft lower level, this residence embodies elegance and grandeur. Highlights include soaring 10 ft ceilings, rich hardwood flooring, and expansive principal rooms ideal for entertaining. The chefs dream kitchen showcases Ceasarstone countertops, a smokey backsplash, and high-end appliances. The upper level features a rare 6 bedrooms, including a sumptuous master suite with a spa-like bath. The lower level is an entertainers paradise, complete with a sleek wet bar, sophisticated theatre room, and two walkouts leading to a beautifully landscaped backyard. Situated in an exclusive, sought-after location, this home is a true masterpiece, offering a blend of opulence and modern comfort. Situated in an exclusive and prestigious Sheridan community close to Erin Mills Town Centre, UTM, Erindale Park, Credit Valley Hospital and Mississauga Golf and Country Club. It has convenient access to schools, transit, and Highway 403. (id:26049)
3268 Sixth Line
Oakville, Ontario
Brand New | Fully Upgraded | Freehold | End Unit | Double Car Garage | 2-Storey Townhome | Finished Basement | Prime Oakville Location **Main/Ground Floor** Sun-filled End-unit home offers a modern open-concept living space with hardwood floors, 9- foot ceilings, and a sleekkitchen with all Samsung brand new appliances. Extra windows provide abundant natural light, and a convenient 2-piece Washroom completes the main floor. **Second Floor** 3-Bedrooms and a versatile Flex Room (Potential 4th Bedroom /Kids Play area / Home Office Space) and 2 Full washrooms on this 9-foot Ceiling floor. Enjoy a luxurious primary suite with a walk-in closet and private ensuite, plus the convenience of an upper-level laundry room with brand new Samsung appliances. Relax outdoors on a 20-foot L-shaped balcony with ample space for Patio furniture, BBQ and outdoor seating. **Basement** The Finished basement includes a large living space or Entertainment room or Bar space with a full washroom, and Cold Cellar for extra storage. **Garage** Double car garage with Epoxy flooring, plus 2 additional covered parking spaces under the porch providing a total of 4 covered parking spots under roof. Includes a Camera-enabled Chamberlain automatic garage door open allowing you to monitor your garage on your phone while you're away and backed by a lifetime manufacturer's warranty. Feels like a Semi-Detached and loaded with stylish finishes throughout. Taxes not assessed (id:26049)
40 Calmist Crescent
Brampton, Ontario
This beautifully maintained detached brick home offers 3 bedrooms +1 bedroom with finished Basement with side entrance. The perfect blend of elegance, comfort, and outdoor enjoyment. Conveniently located in Fletcher's West, close to various local amenities and schools, it is ideal for family living or as an investment opportunity. Boasting large windows that flood the interior with natural light, this lovely home features an upgraded kitchen with a stylish backsplash, pot lights, stainless steel appliances, open-concept breakfast area walkout to deck enhances the home's inviting atmosphere. Upstairs, you'll find three well-sized bedrooms, all with custom made closet and hardwood flooring. The finished basement provides additional living space, perfect for a home office, cozy retreat, or recreation area, featuring ceramic flooring throughout with newly bathroom. Enjoy outdoor living in the fully fenced backyard. Key updates include a new roof, A/C and furnace, providing comfort and long-term peace of mind. Don't miss this fantastic opportunity to own a stylish, functional home in a prime location. Ravine lot (id:26049)












