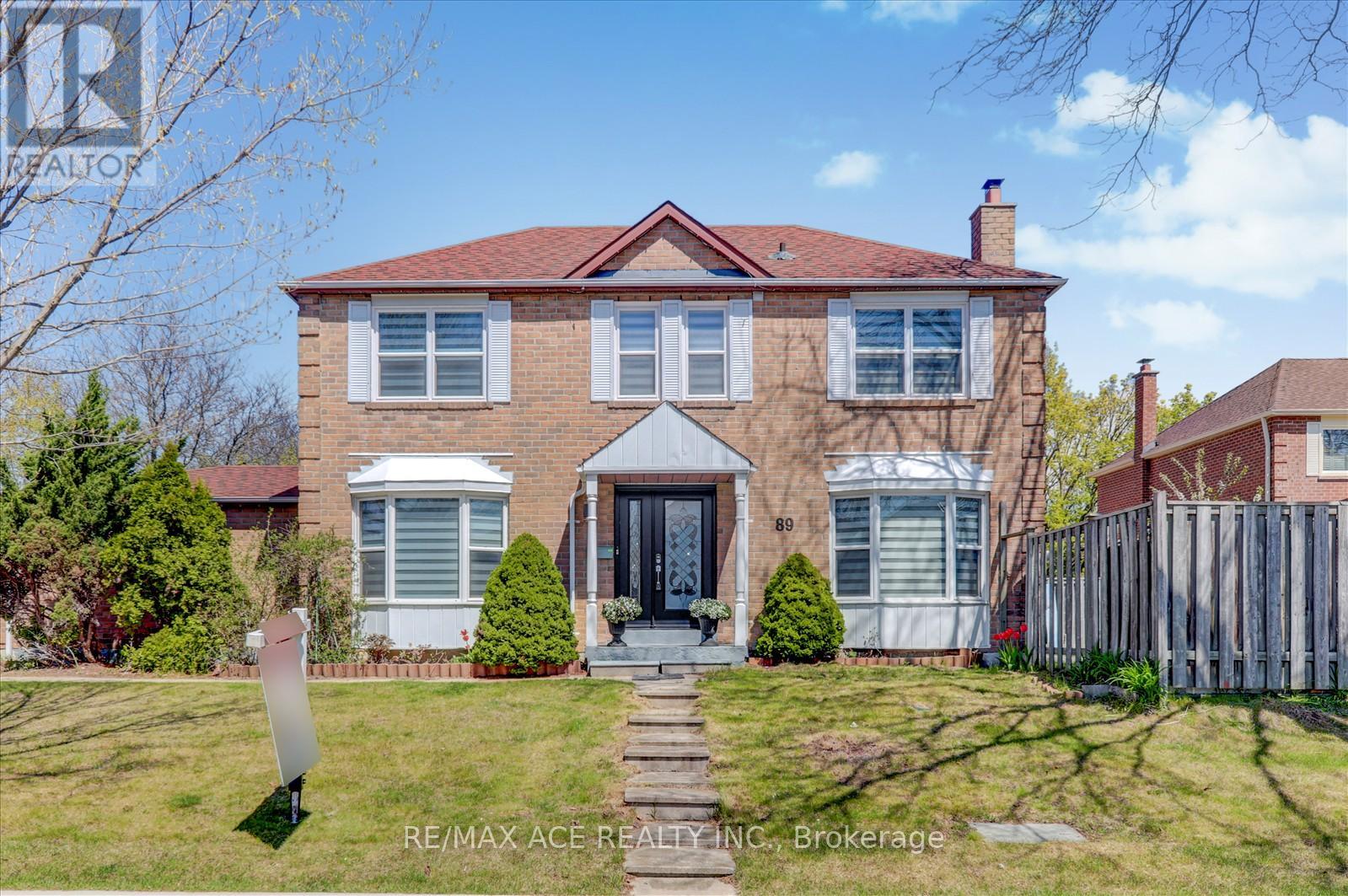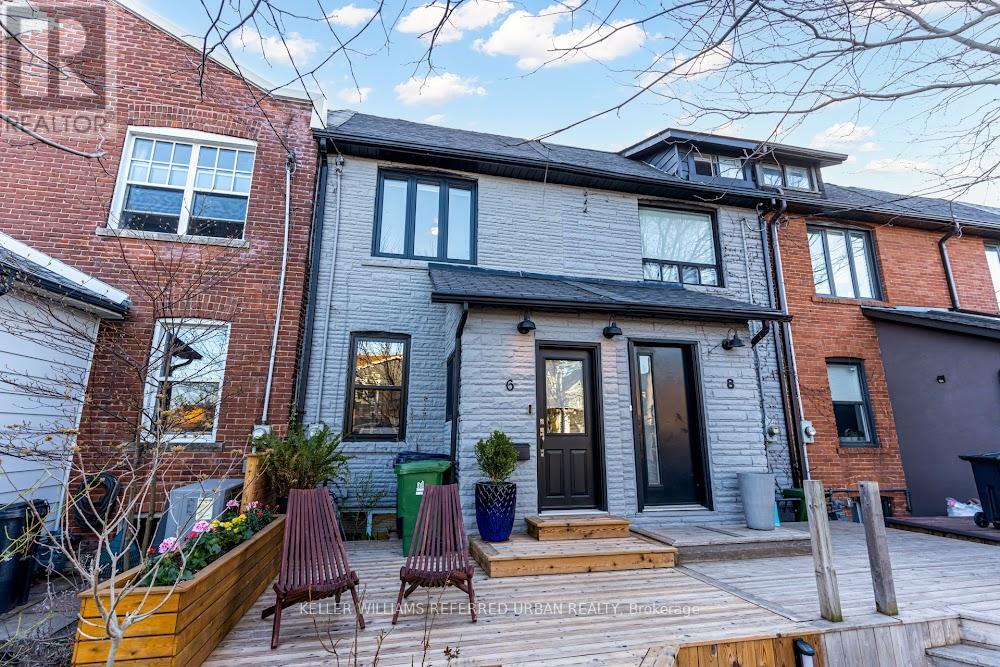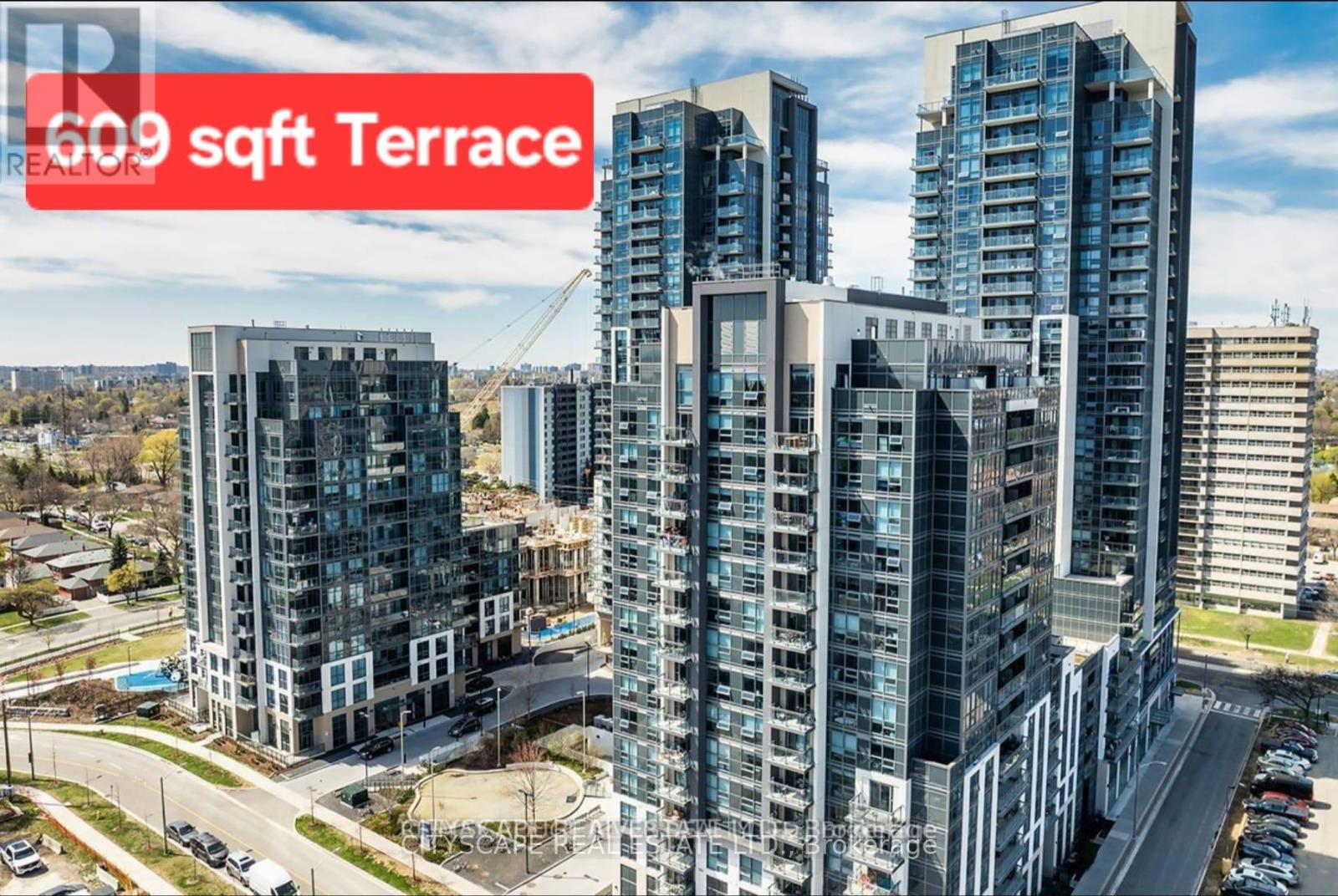303 - 12 Old Mill Trail
Toronto, Ontario
Welcome To Your New Home In The Award Winning Kensington 2 Building. A Boutique Luxury Low-Rise Located In The Coveted Old Mill. This Stunning 2 Bedroom Plus Den, 3 Bath Unit Boosts Hardwood Floors Throughout. Open Concept Living Space With An Impressive Marble Floored Entryway And Eat In Kitchen. Primary Bedroom Has a Spa-like 5 Piece Bathroom and Walk-in Closet. Dual Walk Out To Your Private Balcony Where You Can Enjoy Garden And Nature Views. High Coffered Ceilings And Oversized Windows Combined With a Large Den That Can Be Used As An Office Or a Third Bedroom, Make This Unit Ideal For Anyone Who Is Transitioning From a House To Condo Living. You Will Be Steps Away To The Old Mill Inn And Spa, Humber River Trails/Hiking, The Subway, Great Shopping And Fabulous Restaurants. This Is One Of The Most Well Run And Secure Buildings With Cable And Wifi Included In The Maintenance Fees. In Addition This Unit Has a Walk-In Laundry Room, Large Locker And Large Parking Space Located Right Next To The Elevator. Don't Miss Your Opportunity To View This Fantastic Condo. Extras: Recently Added Kitchen Aid Appliances Halo Cooktop Stove, Built In Dishwasher, Fridge. Panasonic Micro/Fume hood, Washer and Dryer, Silhouette Blinds and Sheers, Jacuzzi Tub. (id:26049)
94 Wallace Avenue
Toronto, Ontario
A Beautiful Detached 3 bedroom Home With A Ton Of Natural Light. Main-Floor Offers Fully Opened Concept With High Ceilings, Fire Place, Wet Bar With Walk Out To The Patio. Main-floor And Second Floors Window Covering Are Electrically Operated. 2nd Floor Offers 3 Bedrooms And 2nd Kitchen With Office/Gym room. Primary Bedroom Offers A Balcony For Evening Coffee/Smoke Area With A Nice View. Basement Offers Opened Concept With Heated Floor On The Entrance To The Basement Only. It Offers A Lot Closet/Storage Space. House Has Upgraded With New Electrical Work, Sump Pump And Spray Formed Insulated Basement And Main-floor. The Garage Features 02 Parking With Ceiling Insulated. The Catholic And Public School Right At Your Door Step. House Offers A Beautiful Garden With Concrete Pathway. The List Continues. (id:26049)
Th 101 - 15 Windermere Avenue
Toronto, Ontario
Welcome to Windermere by the Lake, a delightful end-unit townhome in the heart of the highly desirable High Park - Swansea neighborhood. This bright and welcoming two-storey home enjoys natural light throughout, thanks to its corner layout with windows on two sides. The stylish kitchen features neutral shaker cabinetry, granite countertops, a modern backsplash, and a fun chalkboard wall - perfect for grocery lists, daily notes, or doodles that add personality to your space. Step out onto your private balcony, a perfect spot to sip your morning coffee or unwind in the evening. While the surroundings bring a touch of city energy, the space is still your own outdoor nook to enjoy the fresh air and seasonal views. Upstairs, you'll find newer hardwood flooring, updated stairs, and a functional layout that makes great use of the space. Storage and closets are thoughtfully placed to keep things organized without compromising comfort. Enjoy the privacy of townhome living with the added perks of exclusive condo amenities including a fitness centre, indoor pool, sauna, party room, golf simulator, guest suites, visitor parking, and bike storage. All utilities are included in the condo fees for added peace of mind. No need to worry about utility bills. Superior Location, just steps from Lake Ontario, TTC streetcar access, and the natural beauty of High Park, with Bloor West Village and downtown Toronto just minutes away. Located in a top-rated school district, this home is a perfect match for professionals, couples, or small families looking for lifestyle and convenience.One parking spot included underground. Owners currently renting a second parking spot (please inquire if needed). (id:26049)
48 La Rose Court
Brampton, Ontario
Priced to Sell + One of the Largest Homes on the Court in Heart Lake West! Welcome to this Family Friendly neighbourhood featuring a 44 foot lot detached home with an AMAZING SPACIOUS layout with 4 spacious bedrooms, 4-washrooms and a double-car garage, nestled in a quiet court location in the highly sought-after Heart Lake West community. As one of the largest homes on the street, this 2,600 sq. ft. ( + 1200 sqft finished legal basement) property has been lovingly maintained by the same family for over 30 years, where children and grandchildren have created cherished memories. Step inside to discover a beautifully renovated staircase, porcelain tiled flooring throughout the first floor, and hardwood flooring on the second floor. The home has been freshly painted and features brand-new pot lights, adding warmth and elegance throughout. A legal recreational basement provides additional living space with 5 enlarged basement windows , perfect for entertainment, a home gym, or a play area. The private backyard is a perfect retreat, complete with a swing set for endless outdoor fun. Located within walking distance to public schools , high schools, parks, trails, shopping centers (Walmart/ Freshco / banks/dentist ), and transit, this is a rare opportunity to own a premium home in a prime location. Book your private tour today! (id:26049)
270 Hollywood Drive
Georgina, Ontario
Charming 3-Bedroom Hollywood (Georgina) Home Awaits You! Discover the perfect blend of comfort and style in this delightful 3-bedroom, 1-bath house, ideal for families and dreamers alike! Nestled in a welcoming neighborhood, this home offers a spacious layout bathed in natural light, creating an inviting atmosphere from the moment you step inside. Enjoy a bright and airy living room and separate dining room perfect for family gatherings and cozy nights in. Cook up a storm in the functional kitchen, complete with ample counter space and storage, making meal prep a breeze. Retreat to three generously sized bedrooms, each with its unique charm, large bright windows and one with access to the loft fit for storage or a child's secret hideaway! Step outside to your private backyard, a canvas for your garden dreams or a perfect spot for summer barbecues and playtime. And added shed for storage and garden items, tranquil water feature, gazebo and more! Conveniently located close to parks, schools, and shopping, plus the marina and Lake Simcoe at the end of the street, ensuring everything you need is just around the corner. (id:26049)
669 Sweetwater Crescent
Newmarket, Ontario
Welcome to luxury living in the prestigious Glenway community of Newmarket. This stunning 2765sf Mosaik Homes model, designed for modern living, offers 4+1 Bedrooms, 5 Bathrooms, & is perfect for growing families or multi-generational families who love to entertain. The main floor boasts an expansive open-concept layout, perfect for everyday living & entertainment, with high ceilings, beautiful hardwood flooring & lots of natural light throughout. The gourmet kitchen features stainless steel appliances, quartz counter tops & an island for the entire family. The dining room provides an elegant space for hosting memorable family dinners. The main floor office is a perfect work-from-home set up. Upstairs the spacious primary bedroom comes with a generous walk-in closet & a 5pc ensuite. 2 Bedrooms are joined by a semi ensuite bathroom, perfect for siblings or guests sharing rooms. The 4th bedroom has a 3pc ensuite for added convenience and privacy.The finished basement comes with a fully equipped in-law or nanny suite, providing an additional bedroom, a rec room & a gorgeous 2nd kitchen, laminate flooring throughout. This spacious basement will make the total livable space of this home 3936sf!!!! The backyard is a great space to enjoy summer BBQs and entertain family and friends on the deck. Location location location!! Minutes from Upper Canada Mall, Major hwys 404 & 400, top rated schools with school bus routes, public transportation, golf, parks, South Lake hospital, Costco, restaurants & much more entertainment. (id:26049)
89 Fishery Road
Toronto, Ontario
Modern, elegant, and eye-catching, this corner home stands out in every way. Located in the Highland Creek community, its within walking distance of the UOFT and Centennial College, close to gyms like the Pan Am Centre, offers catwalks to local primary schools, TTC access, and the nearby Toronto Public Library. Newly installed wider front door, double-sized garage door, updated outdoor lighting, and a spacious 4-car driveway, the exterior sets the tone for whats inside. Step in to discover a brand-new kitchen featuring sleek quartz countertops, a stylish backsplash, and new stainless-steel appl (excluding the white washer and dryer). The main floor also features a renovated powder room, a new staircase with refinished railing pickets, and elegant 24" x 24" tile flooring that flows seamlessly with new engineering hardwood in the living, dining, and family room. Every room is enhanced with upgrades, including LED lighting in the bedrooms, pot lights in the living, Kitchen and family rooms, and a chic chandelier in the dining room. Theres newly installed zebra blinds on every window and the house has been freshly painted from top to bottom (bsmt included), a clean, modern look. The finished bsmt includes three bedrooms, two full washrooms, a kitchen, new vinyl flooring (excluding the kitchen and hallway), a separate entrance, and its own washer and dryer. Windows replaced in 2019, Shingles replaced 2019 and AC in 2022.This home is move-in ready with lasting value with a total finished area of approx. 2,600 sqft. Finished Basement with Separate Entrance. Access from Fishery Rd to Ellesmere Rd, Plaza (corner of Morris and Ellesmere). This is the perfect family home offering luxury, privacy and an unbeatable location. (id:26049)
6 Hannaford Street
Toronto, Ontario
Charming show stopper, renovated and spacious Beach Row House just 60 seconds from the many shops, cafes, restaurants, YMCA, and fantastic schools of the upper beach. TTC at your door step and Main St GO Station just a 10 min walk! Open concept entertainers dream kitchen, large deck sun drenched all afternoon for bbqs with family and friends. Fully updated home top to bottom, save for the *original* 1917 hardwood plank flooring on upper level! Bathroom in basement has rough in for shower. Book a private viewing for this one asap! Open houses Saturday May 10 and Sunday May 11th 2:00-4:00pm! (id:26049)
67 Dadson Drive
Clarington, Ontario
67 Dadson, located in a desirable Bowmanville neighborhood. Discover the perfect blend of style and functionality in this beautifully renovated detached home. Featuring a large open concept living room with pot lights throughout main floor. 3 spacious bedrooms and 3.5 baths with a fresh, contemporary ambiance and new vinyl flooring flowing seamlessly throughout the home. Natural light streams through new zebra blinds, adding a touch of elegance and privacy. The entire space has been freshly painted in a neutral palette, providing a blank canvas for you to add your personal touch. The finished basement expands your living area, ideal for a home theater, gym, or playroom. Upstairs, the bedrooms offer comfort and tranquility. The master suite includes a private ensuite bathroom and a large Walk in Closet. Outdoors, the property boasts a well-maintained yard, nicely landscaped, and a gas hookup for BBQ. This home is move-in ready and waiting for you to create lasting memories. Don't miss the opportunity to own this gem in a fantastic location close to shopping, schools, hospital, parks, restaurants and more! ** This is a linked property.** (id:26049)
640 Chiron Crescent
Pickering, Ontario
Completely renovated and Upgraded! This home has been meticulously & lovingly cared for by the original owners. In 2017 the Sellers renovated the main floor: special attention was given to details and the finishes. Stainless Steel Appliances (French door fridge with water and ice maker), Glass cook top Stove, a 12' quartz kitchen island that houses the microwave, pot draws, dishwasher and more, coffee bar with storage and display cabinets, under and in cabinet lighting, a large pantry keeps meals organized. The fireplace was updated with a warm-modern re-face, the main floor powder room has quartz counters, main floor laundry room. Sliding doors - walk out to the yard, sprawling back deck. The Electric System was updated. In 2018 tg he updating continued with The Roof & Front Deck. In 2023 the sellers created a stunning 2nd Flr 3 pc Bathrm w/sliding glass shower doors. In 2024 - The mechanics were updated with A new Furnace & Air Conditioning system & the Driveway was redone. In 2025 a Primary 5 pc Ensuite Bathroom that includes a separate shower, deep soaker tub, electric lit mirrors, quartz counters++ The basement has great potential to be any thing you want! An in-law suite, family room, guest bedrooms +++. The ceilings are high, its dry & there are above grade windows. OPEN HOUSE SAT. MAY 10 & SUN. MAY 11 EVERY VISITOR WILL BE ENTERED TO WIN AN AMAZON GIFT CARD FOR MOM. (id:26049)
616 - 30 Meadowglen Place
Toronto, Ontario
1255 sqft(646 SQFT INTERIOR+ 609 SQFT TERRACE)+ 116 SQFT BALCONY, One of the kind Unit with Hugh terrace & Balcony. It's rare opportunity to buy unit with that bigger outside space to enjoy summer like detach home backyard. Enjoy open air and beautiful View from 6th floor Terrace. Open concept Modern Kitchen with backsplash and granit countertop. Living area with Hugh window overlooking balcony and outside view. Excellent Location, walk to all amenities, 401 within 5 minutes drive. Steps to schools, shopping & transit, plus just minutes from Scarborough Town Centre & U of T Scarborough. State of the art amenities include Fitness Room with Yoga area, Multi purpose room Sith demonstration kitchen. Private dinning room, celebrity kitchen overlooking spacious party room, convenient guest suites, Hollywood-style private theatre, Professionally Landscaped podium rooftop with outdoor pool and sun tanning area, private outdoor dinning and BBQ areas, numerous comfortable lounge and seating area, custom outdoor fireplace feature, adjacent change room and showers.Underground Parking and Locker. (id:26049)
Ph1943 - 121 Lower Sherbourne Street
Toronto, Ontario
Welcome to your brand new penthouse at Time & Space by Pemberton never lived in, never rented! This bright and spacious 1-bedroom +enclosed den suite offers 570 Sqft of interior living space plus a 112 Sqft private balcony with stunning east-facing water views. Includes 1parking spot and 1 locker for added comfort and convenience. The enclosed den with a door is perfect for a home office or guest room, offering excellent flexibility and rental potential. Enjoy access to resort-style amenities including an infinity-edge pool, rooftop cabanas, outdoor BBQ area, games room, yoga studio, fully equipped gym, and a stylish party room. Located just steps from the Distillery District, St. Lawrence Market, Waterfront, Union Station, TTC, and the Financial District live at the centre of it all! (id:26049)












