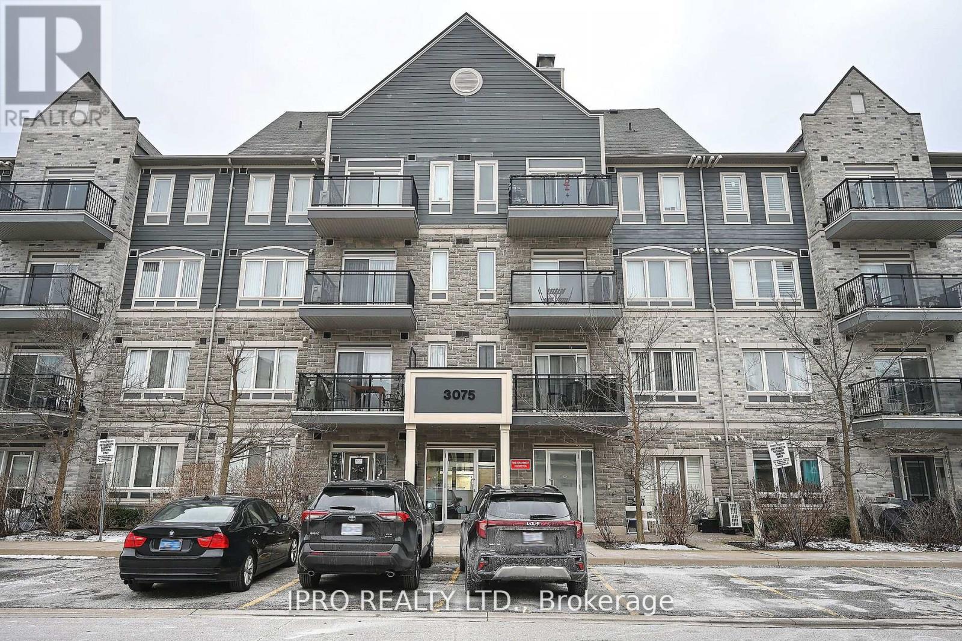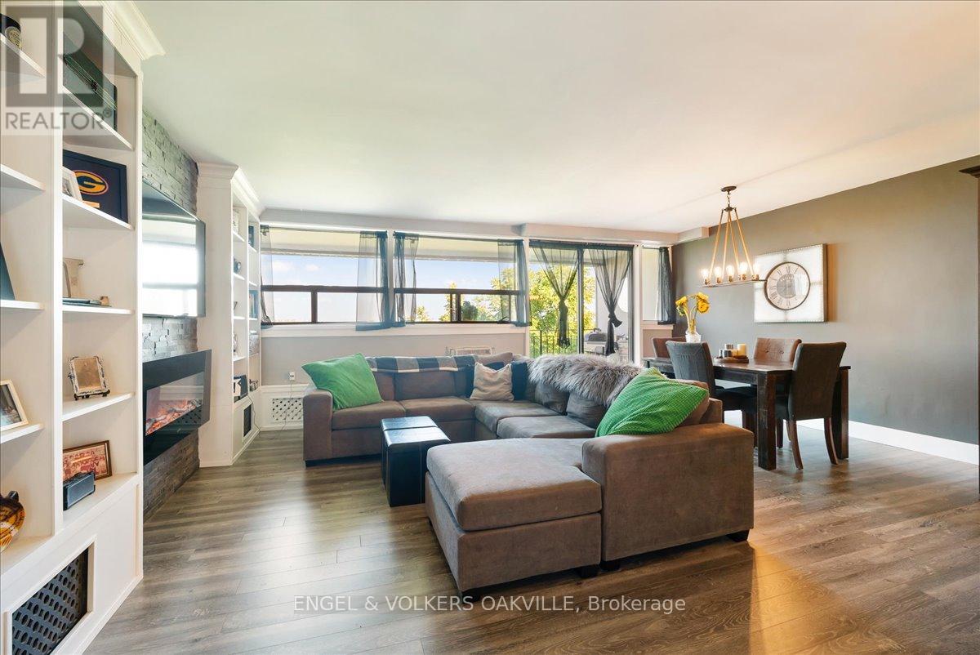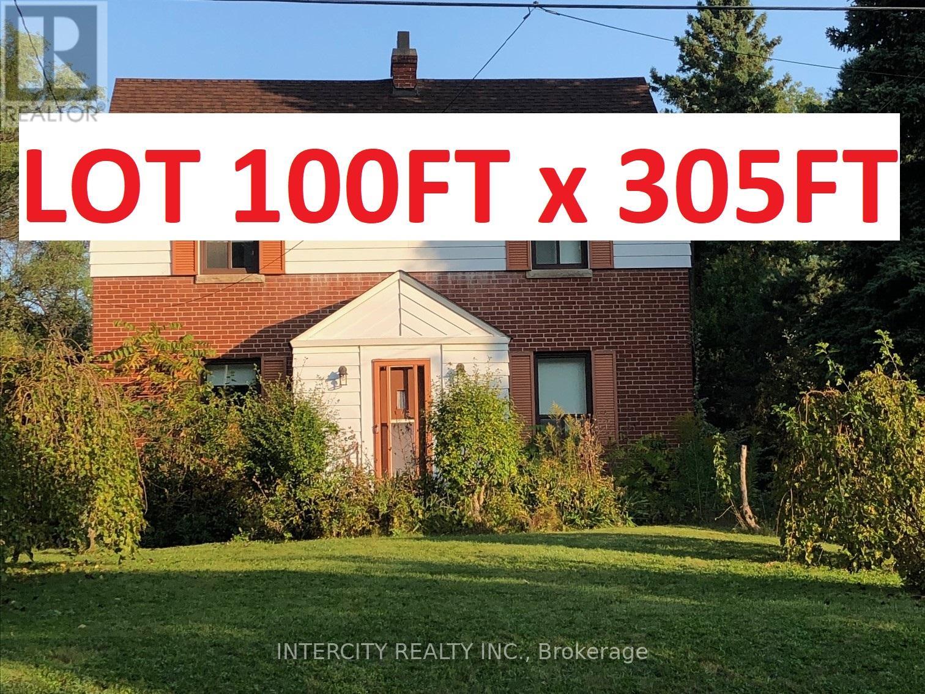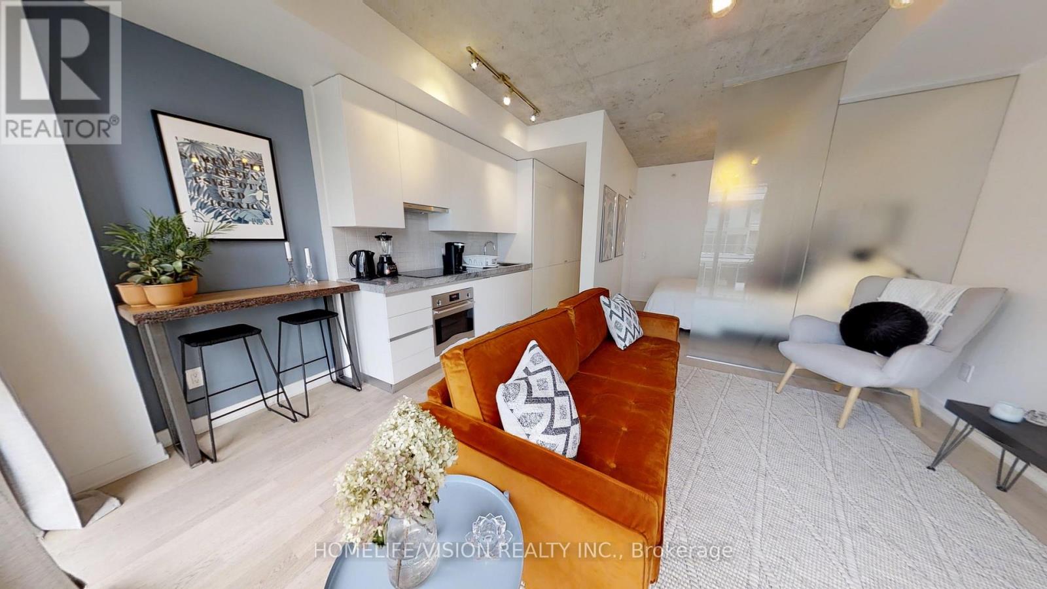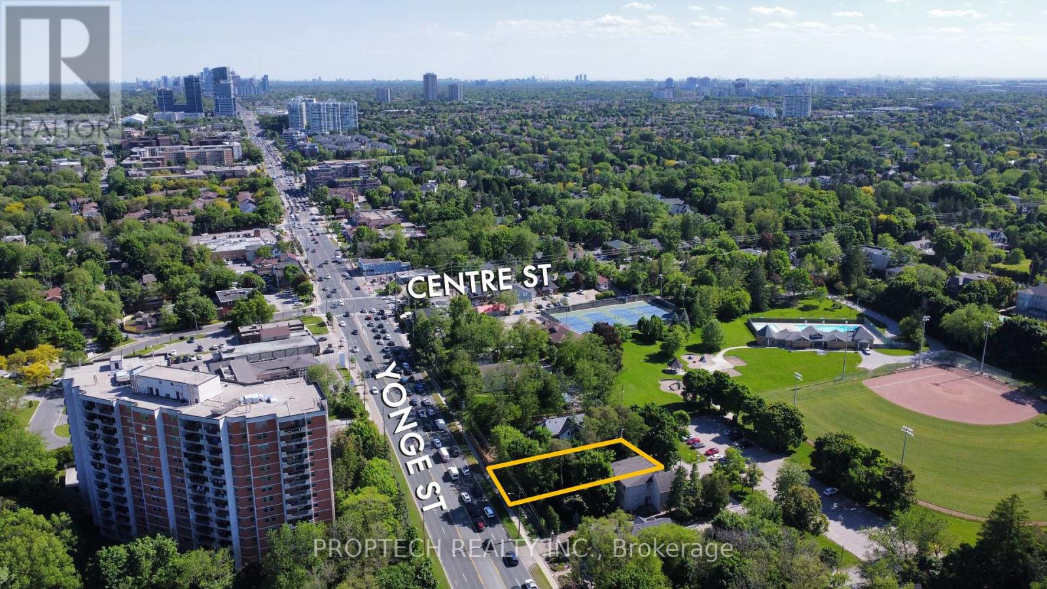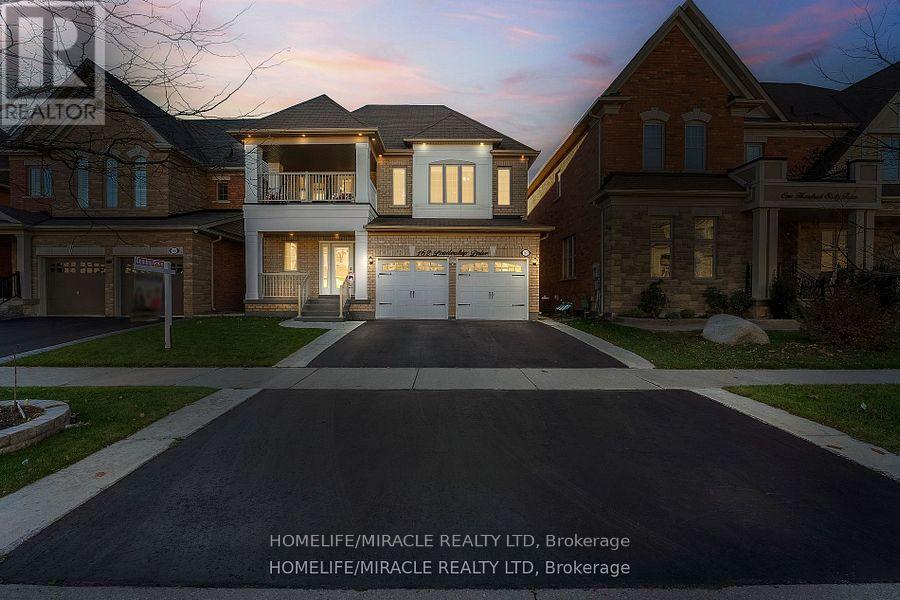170 Tiller Trail
Brampton, Ontario
Step into 170 Tiller Trail, a recently upgraded 3-bed, 2-bath semi-detached family home located in Fletcher's Creek Village! Upon entering, the double door entry welcomes you to the main floor featuring an expansive living room that doubles as a dining room for entertainment with surround sound, an eat-in kitchen with upgraded custom wood cabinet doors, stainless steel appliances, a breakfast bar and separate eating area with a walk-out to the meticulously maintained backyard. Upstairs, the primary bedroom has ample storage with his-and-hers closets and two additional large-sized bedrooms with upgraded closet doors. Bonus!! The 4pc bathroom has been renovated with custom wood cabinetry and features a separate shower and soaking tub to relax after a long day. In the basement, entertainment awaits with the expansive recreation room to be used as a multifunctional space as a media room, home office or guest room with a rough-in for a bathroom and a dropped ceiling. Outside, the backyard is a dream to host family BBQ's with the gas BBQ hook-up, a backyard shed for storage and aluminum gazebo with curtains for privacy. Surrounded by greenery, this home is beautifully framed with a mulberry bush arch and two climbing rose bushes that bloom every year. The gardening area by the patio is perfect for those with a green thumb. Other upgrades include an extended driveway for 3 cars, custom patterned concrete front entrance and a custom patterned concrete walkway to the backyard and patio with a retaining wall and sunken interlock terrace space. Conveniently located near Mount Pleasant GO Station (8 min drive), Homestead Public School, Golden Gate Plaza, Fletcher's Meadow Plaza, numerous parks, public transit and so much more! ***EXTRAS: Furnace, Air Conditioner, Roof, new thermostat with Smart features and app (2021-2024).*** (id:26049)
303 - 3075 Thomas Street
Mississauga, Ontario
*** Rare 2 Owned Parking *** Opportunity to own a 2-bedroom corner condo unit in the best neighborhood of Mississauga. It comes with two full washrooms and 2 parking spot, making it ideal for growing family needs. The unit features two balconies with a northeast-facing clear view of the city. Recent upgrades include all the flooring, blinds, and kitchen countertops. This corner unit is very bright and quiet. Located in a low-rise building in the prime Churchill Meadows area, it offers a bright, open-concept, split-bedroom layout for added privacy. The condo features new laminate flooring throughout. The kitchen comes with laminate countertops and stainless steel appliances. The primary bedroom includes an ensuite and a walkout to a private balcony. Enjoy walking distance to parks, some of the best schools, shops, health clubs, restaurants, and easy access to highways. Additionally, its just 5 minutes away from the largest food plaza in the region. This condo offers a unique blend of modern living, convenience, and comfort. Don't miss the opportunity to make it your new home in the heart of Mississauga **EXTRAS** All Existing S/S Appliances , Washer -dryer , Window Blinds, All light Fixtures (id:26049)
403 - 188 Mill Street S
Brampton, Ontario
Calling all Investors, First-Time Home Buyers and Down Sizers, This Unit Is Just What You've Been Looking For. This Newly Updated Condo Unit is Turn-Key and Ready For You to Move In and Call Home. Boasting Over 1100 Sq Ft, This Unit Offers Picturesque Views Overlooking Etobicoke Creek & Joyce Archdekin Park, While Also Being Beautifully Updated Throughout. Featuring a Custom Shelving Unit in Living Room and Custom Millwork Throughout, This Is Not a Unit You'll Want to Miss. This Unit is One of Only a Few in the Building That Include a Separate 50 Sq Ft. Storage Room Just a Few Doors Down the Hall, As Well As a Second Storage Locker and An Underground Parking Spot. This Building is Located Just Steps to All the Amenities You Could Imagine Including Schools, Public Transit, Shopping, Grocery Stores & Downtown Brampton. (id:26049)
72 Arnold Avenue
Vaughan, Ontario
Excellent opportunity to build your dream home on this almost 3/4 acre lot in the heart of Thornhill. Conveniently located steps to Yonge St. Close to Yonge St & 407 ETR, Thornhill Golf Club amenities, shopping and restaurants. Property is being sold "as is" value is in the land. (id:26049)
511 - 2050 Bridletowne Circle
Toronto, Ontario
Welcome to unit 511 in 2050 Bridletowne Circle. Beautifully Appointed A Corner Well maintained Move-in Ready 3 Bedrooms, 2 Washroom condo unit. With Quartz Counter Top Kitchen. Prime Bedroom With Ensuite Washroom And Walk-in Closet. Ensuite Laundry With Front Load Washer. Large Balcony. Perfect for First time Home Buyer Or Family With Young Children AS The Schools Are Few Minutes Away. Amenities Includes Gym, Party Room And Billiard/ Game Room. Water, Heat, Cable And Internet Are Included In The Maintenance. Convenient Location, Steps To Mall, TTC, Banks, Hospital And Restaurants. (id:26049)
621 - 629 King Street W
Toronto, Ontario
Welcome to this Bright unit in the Thompson Residence; All that's missing is you ! Open The Door To This Fully Furnished 1 Bedroom Unit. Toronto Living Space Located In The Heart Of Fashion District. Fall In Love With Its Tasteful Contemporary Decor And Inviting Nature. The Kitchen Stands Out As One Of This Unit's Key Features With Its Stainless Steel Appliances. The Kitchen Is Modern And Opens Up The Living Space. The Modern Bathroom Is Spotless And Decorated Beautifully. The Bedroom Greets With An Exposed Loft Ceiling, And Open Space. North Facing Unobstructed View And Exceptionally Bright Unit ! King St W Living At Its Finest: Steps To Ttc, Restaurants, Bars, Parks, And Shopping. Close Proximity To Gardiner. Building Amenities Include: Gym, Concierge, Guest Suites, & Party Room. (id:26049)
7808 Yonge Street
Vaughan, Ontario
Rare Opportunity for all Investors to own a PRIME Location on Yonge St with direct access from Old Yonge to Yonge. All Building Plans Available. 7808 Yonge St features nearly 10,000 square ft. The proposed site plan is to construct a 2 Storey, 2 Unit dwelling building, with 3 Designated parking spaces and a driveway connecting Yonge Street with Old Yonge Street. Dwelling Unit 1 will feature a total Gross floor area of over 3500 sq ft and 2 Interior Garage Spaces, 4 Bedrooms, 4 Washrooms and a 347.74 sq ft Deck. Dwelling Unit 2 will have a total Gross floor area of nearly 2000 sq ft and feature 3 Bedrooms and 2 Bath Units with a completely open concept main level. Also, a unique opportunity to construct your own Personal Dream Home. Surrounded by multiple Multi-Million dollar properties. Don't miss this chance! (id:26049)
81 King Street W
Caledon, Ontario
Discover the charm and potential of 81 King Street West, a solidly built home nestled in the heart of Boltons historic downtown. This well-maintained property retains its original finishes throughout, offering a blank canvas for those looking to personalize or restore a home with character. Situated on a generous lot with private outdoor space, its ideal for first-time buyers, renovators, or investors looking to add value in a high-demand area. Enjoy the unbeatable location just steps from local shops, restaurants, schools, and transit making everyday living convenient and walkable. With a strong structure, timeless charm, and a rare opportunity to get into Boltons core at an attractive price point, this home is brimming with possibilities. Whether you're looking to move in and update over time or take on a full renovation, 81 King St W is ready to be transformed into something special. (id:26049)
#3806 - 60 Absolute Avenue
Mississauga, Ontario
***MUST SEE*** Welcome to this Beautiful Condo in the Heart of Mississauga Offering a Luxurious Lifestyle, Convenience, and Elegance. This Unit Offers 3 Bedroom and 2 Bath with an Open Concept and Modern Layout. The Bdrms are Walkout to the Covered Balcony with Breathtaking Unobstructed Panoramic Views. 9Ft Ceiling, Upgraded Kitchen with Quartz Countertop and S/S Apps, High-end Waterproof Laminate Flooring, New Light Fixtures. Located Just across Square One Mall, Hwys, New LRT , Schools, Parks, Library, Community Centre & All Amenities. The Complex is Highly Secured with 24Hr Concierge Security. Impressive Premium Amenities including Private Cinema, Gym, Library, Party Room, Patio Area, Barbecues, Basketball & Squash Crt, Running Track, Indoor & Outdoor Pool, Hot Tub, Guest Suites, 50th Floor Lounge & More (id:26049)
18 Abbey Road
Brampton, Ontario
Welcome To 18 Abbey Rd Located In The Most Sought After Peel Village Brampton. This 3+1 Bedroom Well Maintained Detached Bungalow is Situated On A Large 50X119 ft On A Quiet Child Friendly Street Conveniently Located Across from Helen Wilson Public School! Main Floor Featuring Open Concept Family Room, And An Eat-in Kitchen and Hardwood Flooring. Kitchen Comes Equipped With Stainless Steel Appliances. Spacious Main Floor Layout With 3 Generous Sized Bedrooms And Full Bath. Basement Includes 3pc Bathroom, Extra Bedroom and open Rec room perfect setting up a 2nd dwelling if you choose to do so! Located Close To Schools, Brampton Urgent Care, Public Transportation, And Shopping! (id:26049)
629 - 2737 Keele Street
Toronto, Ontario
Are you a first-time homebuyer? Look no further! - Perfect for First-Time Buyers or Investors! This Unit Features 608 Sq.ft, 1 Bedroom 1 Bath with Ensuite Laundry, Including 1 Parking & 1 Locker with 24 Hour Concierge. Open concept Floorplan, nicely well kept! You'll find yourself close to schools, parks, Humber River Hospital Across Street, Tim Hortons, Shoppers Drug Mart, and access to the conveniences of everyday life. Commuting? No problem! T.T.C. @ Doorstep, 1 Min bus ride To Subway! Located Next To 401/400/427/Airport. (id:26049)
162 Leadership Drive
Brampton, Ontario
Discover the charm of 162 Leadership Drive, a stunning ravine lot with a walkout basement in the highly sought-after Credit Valley neighborhood. This impressive home boasts nearly 4,100 sq. ft. of living space, offering breathtaking ravine and backyard views of the surrounding wooded landscape. The upgraded kitchen features elegant quartz countertops, while the washrooms were renovated just a few years ago. Enhancing the homes curb appeal are new garage and entrance doors. The main floor showcases 9-foot ceilings, thoughtfully designed to maximize natural light, creating a warm and inviting atmosphere ideal for both relaxation and entertaining. The upper level offers spacious and well-appointed rooms, emphasizing comfort and practicality. A standout feature of this home is the fully finished, builder-built walkout basement, complete with an in-law suite, a separate side entrance, a full bathroom, a den, and a generous living area providing privacy and versatility for various living arrangements. Conveniently located near top-rated schools and essential amenities, 162 Leadership Drive blends luxury and tranquility seamlessly. Additional features include an owned security system, an underground sprinkler system, and a newly installed Leaf Filter Gutter. Don't miss the opportunity to own this exquisite home schedule your private viewing today! Home Inspection Report Available. (id:26049)


