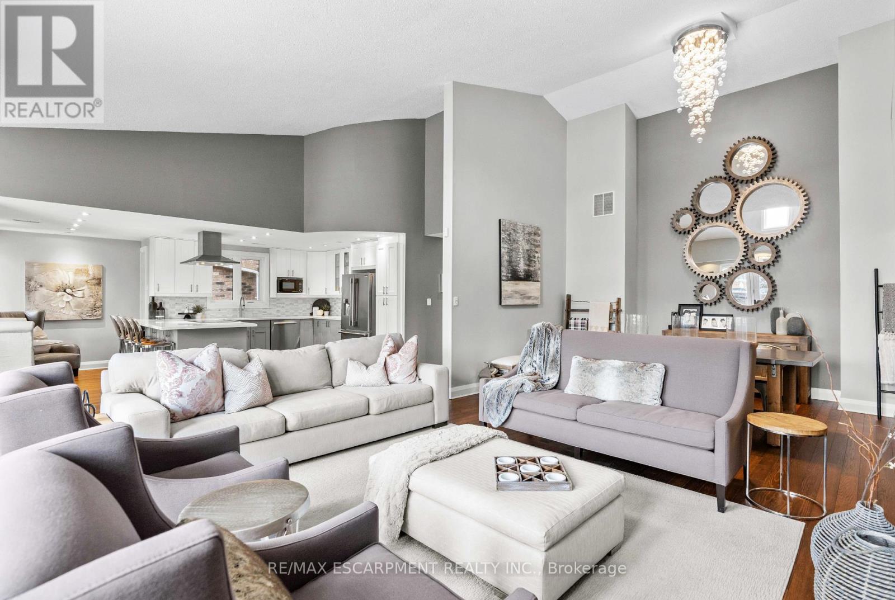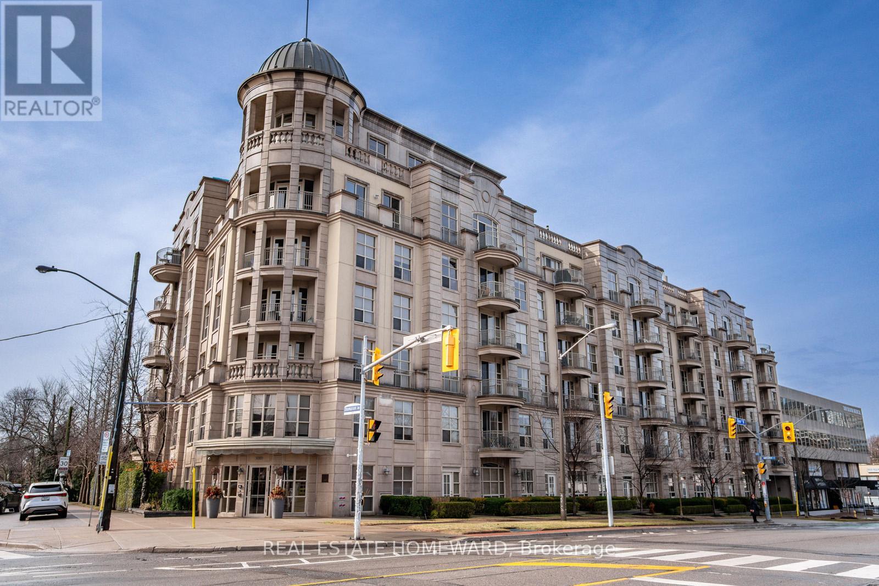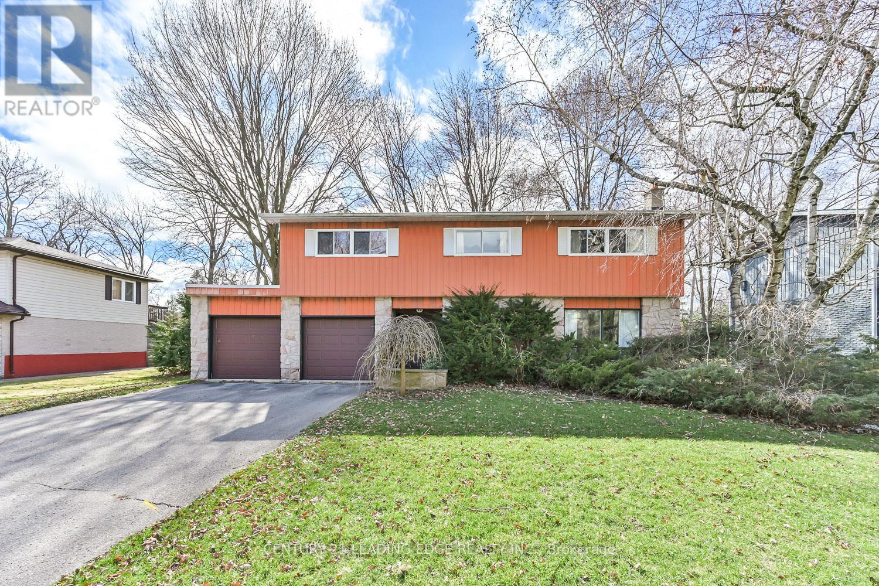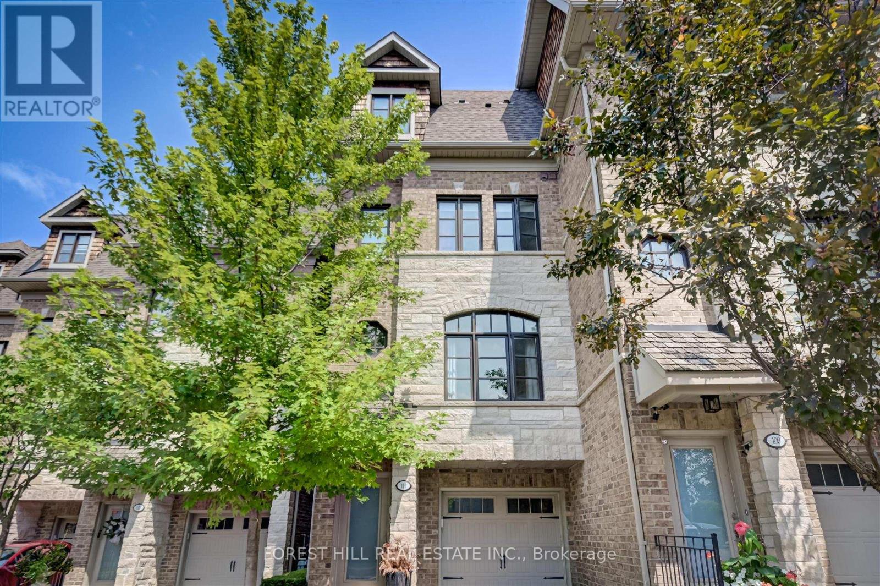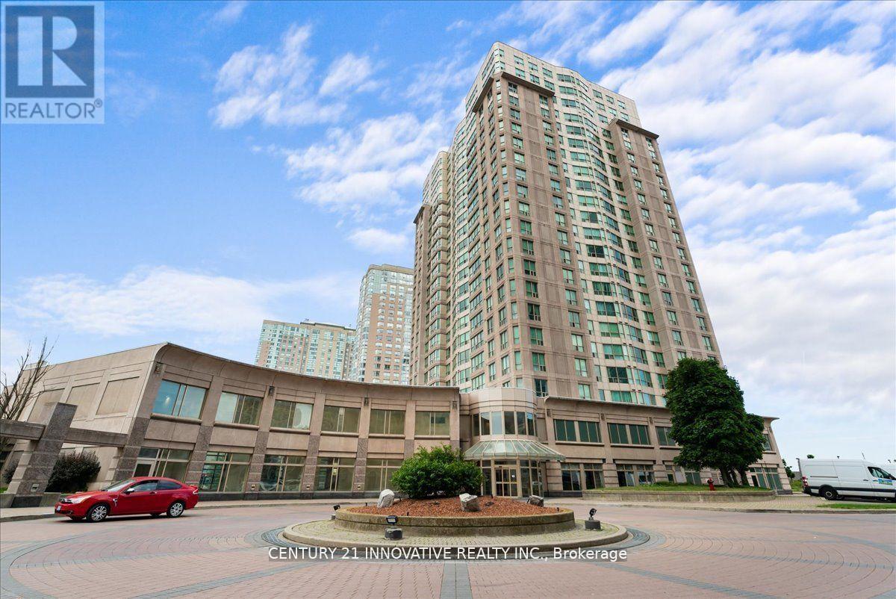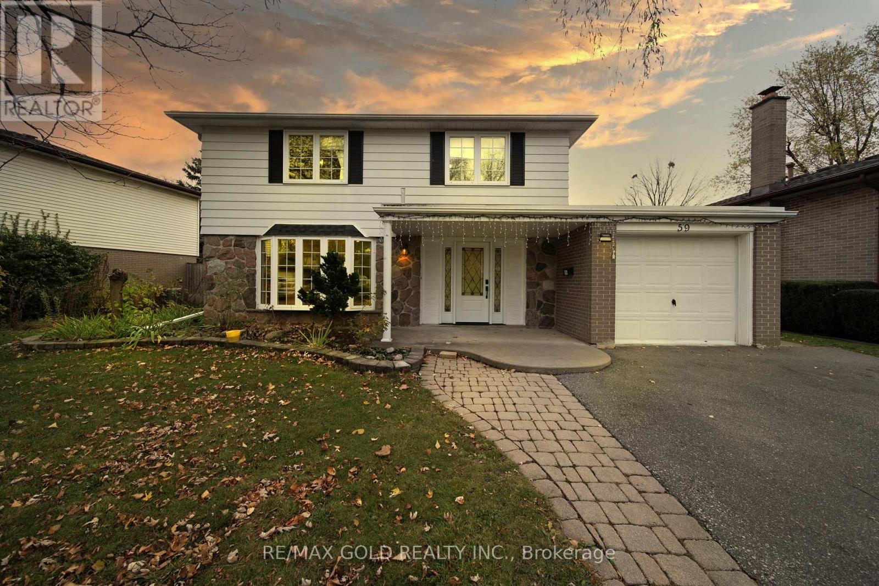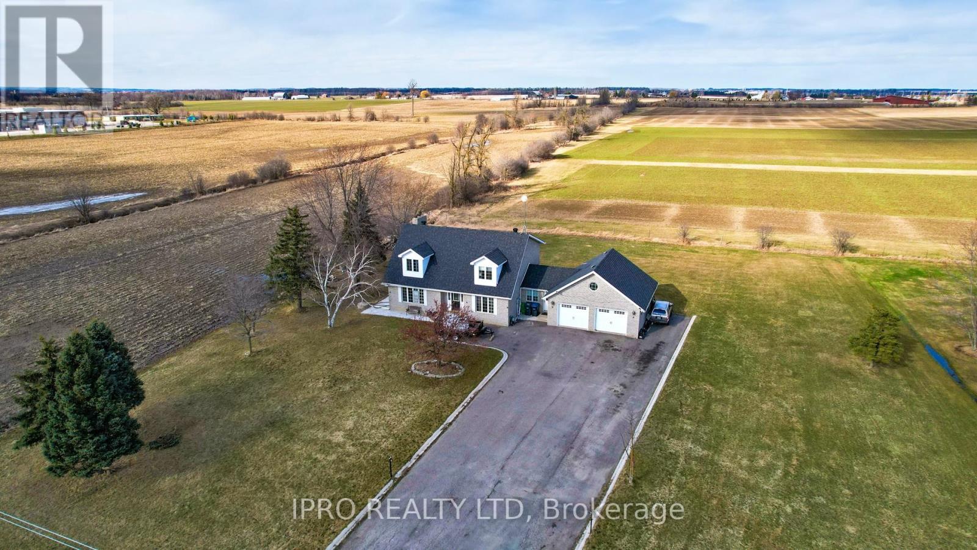3 - 3230 New Street
Burlington, Ontario
Welcome home to the Terrace at 3230 New Street; an entertainer's delight with plenty of space for all your guests. This Executive Townhome has a magnificent sun filled great room boasting 15.5' cathedral ceilings, a gas fireplace, open concept kitchen / living / dining plus a walk out to the outdoor terrace. The oversized island in this chef style kitchen has plenty of room to gather around as you create great meals and last memories with your guests. Head down the hall to find 2 generous size bedrooms along with a main level primary retreat with tons of storage, a large walk-through closet and your own 5 pc bathroom equipped with its own modern stand up shower, double sinks and soaker tub. The second bedroom has ensuite privilege to the main floors' 4 pc bathroom. Laundry is also easily accessible as it is located on the main level. Head downstairs to a fully finished basement with a flex space that one could use as an office, gym, den, bedroom or anything you may need; the possibilities are endless. This home offers inside garage entry and a ton of storage for all your seasonals. If you are looking for luxurious, turnkey living, then this is the home for you. Professionally decorated and maintained, very welcoming with a location that can't be beat. Walk to downtown, parks, schools and shopping. Don't wait, book your private showing today! (id:26049)
10 Stratford Drive S
Caledon, Ontario
Discover the benchmark of craftmanship and design in this exceptional home built by Townwood Homes, a celebrated builder with 50 years of excellence. Renowned for their commitment to quality and meticulous attention to detail, this residence embodies timeless elegance and modern living. Boasting over 2,200 of thoughtfully designed space, this manor-inspired single-car garage home offers a stunning exterior elevation and an efficient floor plan with no wasted space. Every detail has been carefully curated to create a sophisticated and functional living throughout for a polished and contemporary look. 9-foot ceilings enhance the open and airy feel of the main living areas. A modern upgraded kitchen with premium finishes and ample storage, perfect for both everyday living and entertaining. A separate entrance to the basement with an egress window, offering flexibility and future potential. Four spacious bedrooms, including a luxurious primary suite, providing comfort and privacy for the entire family. Convenient second-floor laundry, adding practicality to the home's design. Don't miss your opportunity to own this beautifully crafted home. (id:26049)
312 - 3085 Bloor Street W
Toronto, Ontario
Welcome to effortless living in this bright, beautifully designed two-bedroom, two-bathroom condo in the boutique building, The Montgomery. This unit seamlessly blends the comforts of a home with the hassle-free lifestyle of a condo. Step into the large foyer and enjoy open-concept living, enhanced by high ceilings, rich hardwood floors, and abundant natural light. The split-bedroom layout features a generous primary suite with a walk-in closet, linen storage, and a 4-piece ensuite bathroom. The spacious second bedroom offers a double closet and direct access to the second bathroom, making it ideal for guests. Enjoy the convenience of a premium underground parking space and locker. With ample living space, an exceptional layout, and an unbeatable location, this condo offers the perfect opportunity to transition into a refined, low-maintenance lifestyle. (id:26049)
14 Jeremy Drive
Markham, Ontario
Sitting on a 75 x 130 lot in a top rated school district this home has been meticulously maintained by the original owner. This property presents a unique opportunity for homeowners, renovators, or those looking to build their dream residence. The well-designed layout includes a spacious breezeway that provides easy access to the house, backyard, and garage. The main floor boasts a large living/dining room with plush broadloom and oversized picture windows, flooding the space with natural light. The eat-in kitchen features an abundance of cabinetry and a built-in pantry and lots of counter space. A cozy family room with a wood-burning fireplace and a stunning stone wall surround creates a warm and inviting atmosphere. On the upper level, you will find a generously sized primary suite with his-and-her closets and an ensuite bath. Three additional spacious bedrooms, each with double closets, are perfect for a growing family. The main bath and a convenient walk-in linen closet complete this level. Entertaining is a breeze in your basement recreation room with a built-in bar, while hobbyists will appreciate the workshop with easy access to additional storage in the crawl space. Outside, the sprawling, fully fenced yard features a raised stone veranda, ideal for summer BBQs with family and friends. Mature trees accent the lush landscape, adding privacy and character to the property.Just moments from Unionville's charming Main Street, TooGood Pond, and the Fred Varley Art Gallery, this prime location provides you with the best of suburban living and easy access to amenities. Don't miss out on this rare opportunity whether you decide to move in, renovate, or build your dream home, the potential is truly limitless! (id:26049)
111 Powseland Crescent
Vaughan, Ontario
Rare End Unit Fully Loaded Premium Ravine Townhome Backing onto Conservation Land with Extra Deeded Parking Space. Incredible 3 Level 4 Storey Executive Home with Private Elevator + Rooftop Terrace. Overlooks Humber River, Ponds from Rear, and Community Parkette Front. 9 Ft Ceilings, Upgraded Kitchen with Premium Stainless-Steel Appliances and S/S Laundry Machines. Hardwood Throughout. High End Custom Built-In Closets, Custom Closet Organizers Throughout, Rooftop Patio with Water and Gas Line. Built-in Stone S/S BBQ on Deck, Power Awning, Customized Organized Garage. Surround Speakers. Storage Shed. Luxury Build by Dunpar Homes. Floor Plans and Feature List Available. Furnishings Negotiable. (id:26049)
914 - 20 Minowan Miikan Lane
Toronto, Ontario
Bonjour, Hi! Is It Me You're Looking For? A dreamy 2-bedroom condo with serene sunset views, two walk-in closets, and a covered terrace that practically begs for morning lattes and golden hour cocktails. Nestled in the heart of ultra-cool West Queen West at The Carnaby, this west-facing, sun-soaked suite offers not just a home but a lifestyle. From the moment you walk in, the open-concept layout welcomes you with natural light and a smart, functional layout. The sleek, modern kitchen, complete with quartz counters and seamless built-in appliances, flows effortlessly into the living area, perfect for entertaining, lounging, or dancing like no one's watching. Need beer, bubbly, bananas, or just a jolt of coffee without even stepping outside? You've got direct access to Metro, Starbucks, and more - pure condo convenience. The primary suite offers floor-to-ceiling windows and PLENTY of storage with a walk-in closet. The second bedroom also features its own walk-in closet and the private balcony is your front-row seat to spectacular west-facing sunsets. Building amenities include: gym & yoga studio, rooftop terrace, and a friendly, welcoming community. Located steps from transit, boutiques, hip cafés, top-notch restaurants, and some of Toronto's best nightlife. Need to get out of the city? You're minutes from the Gardiner for easy weekend escapes. Whether you're curling up with a good book on the terrace or strolling down Queen Street for an espresso and a shop, one thing is for sure: this is a condo you can swipe right on. This isn't just a place to live; it's a whole vibe. (id:26049)
103 - 1730 Eglinton Avenue E
Toronto, Ontario
Fabulous and Spacious, Main floor unit with soaring 10' ceilings! Occupied & beautifully maintained by original owner. Open concept living/dining/kitchen, a perfect floor plan for entertaining and enjoying life! Walk out to your own private Patio! Additional features include granite counter and breakfast bar, laminate flooring, custom barn door, mirror closet doors, walk-in closet in primary bedroom, all beautifully laid out in a Corner unit with no neighbours on one side. Includes one parking spot and one Locker. Maintenance Fee includes all utilities; Heat, Hydro, Water. You'll absolutely love the Resort style amenities-Gym, Party room, Billiards room, Outdoor pool, Whirlpool, Sauna, Concierge, Guest Suite, Tennis Court, Visitor parking, renovated lobby and hallways, perfect Victoria Village location-steps to Eglinton LRT stop, TTC, minutes to DVP, shopping, parks. (id:26049)
1013 - 18 Lee Centre Drive
Toronto, Ontario
Discover this breathtakingly bright 1-bedroom plus den unit. Fully renovated unit, new laminate flooring, upgraded granite countertop refreshingly painted with move in condition. With one of the best layouts available, this spacious unit features a large bedroom, a kitchen with a breakfast bar, and a versatile den perfect for a second bedroom or a home office. Enjoy the convenience of maintenance fees that cover all utilities. This must-see unit includes 24- hour concierge service, a swimming pool, gym, squash and badminton courts, and more. Just steps away from Scarborough Town Centre, TTC, GO Bus, Highway 401, restaurants, a library, and a park. (id:26049)
609 - 4673 Jane Street
Toronto, Ontario
Best deal in Toronto! Beautiful 2 Bedroom fully renovated condominium with high quality material. Open concept Kitchen. This property is located in Prime Location, Close to TTC, York University, Shopping, HWY 400 and other amenities. Best deal for investors and first time Home Buyers. easy to show with the Lockbox. New light fixture, ceramic tiles floor and much more. (id:26049)
608 - 1195 The Queensway
Toronto, Ontario
Modern City Living At 1195 The Queensway Perfect For First-Time Buyers! Welcome To The Tailor Condos, A Stylish And Boutique 10-Storey Condominium Designed For Those Who Crave Convenience, Modern Comfort, And A Vibrant City Lifestyle. Whether You're A Young Professional, Newly Single, Or A First-Time Homebuyer Tired Of Paying Rent, This 1-Bedroom,1-Bathroom Unit Is Your Perfect Opportunity To Own A Sleek, Move-In-Ready Home In One Of Toronto's Most Connected Locations. Step Into A Bright, Open-Concept Living Space Where The Kitchen, Dining, And Living Areas Flow Seamlessly, Maximizing Every Inch For Function And Style. The Modern Kitchen Features A Chic Backsplash, Stainless-Steel Appliances, And Ample Storage Ideal For Cooking Or Entertaining Friends. The Juliet Balcony Lets In Fresh Air And Natural Light, Creating An Inviting Space To Unwind After A Long Day. Ensuite Laundry Adds Extra Convenience, Making Everyday Living Effortless. The Location Couldn't Be Better A Bus Stop Is Right In Front Of The Building, And Major Transit Hubs Like The Mimico GO Station, Islington & Kipling Subway Stations Are Just Minutes Away. Need To Drive? You're Seconds From The Gardiner Expressway & Highway 427, Putting Downtown Toronto, Sherway Gardens, And The City's Hottest Restaurants Within Easy Reach. At The Tailor, You'll Enjoy Top-Tier Amenities, Including A Concierge, Wellness Centre With Yoga And Weight Training Areas, A Library Lounge, Event Space, And A Rooftop Terrace With BBQ &Dining Areas Perfect For Socializing Or Relaxing. Why Keep Paying Rent When You Can Own Your Dream Condo And Start Building Equity? This Is Your Chance To Invest In Modern, Hassle-Free Living In A Prime Location. Book Your Viewing Today! (id:26049)
59 Roberts Crescent S
Brampton, Ontario
Step into your dream family home that comes with the perfect bonus income potential! This beautifully updated, freshly painted 3+2 bedroom gem is move-in ready, complete with upgraded washrooms, sleek stainless steel appliances, and stylish pot lights that add a warm, modern touch. Separate Living and Family Room. No carpet in house. The Basement is finished with legal status providing income with peace of mind. Located on a large 58.92 ft by 105 ft lot on a quiet crescent, this property is just a 5-minute walk to the School, 2 mins walk to Park. 5 Mins drive to shopping centers like Walmart and Costco, SVP, Rona, etc. 7 mins drive to 410. Huge Backyard with extra large Patio. (id:26049)
12191 Mississauga Road W
Caledon, Ontario
This is a standout opportunity for investors with long-term vision, ideally located near Mayfield Road, just south of the proposed Highway 413 and along the border of Brampton and Halton Hills. Situated within a designated Future Commercial Employment Zone under the Region of Peel, this property lies in a high-potential area set for significant industrial and economic growth. With rapid development already shaping the surrounding industrial corridor, the location is expected to become a major employment hub in the near future. The property features a detached home with 3+1 bedrooms, 3 full bathrooms, an unfinished basement, and a double car garage. Recent upgrades include a new roof (2018), new hot water tank (2024), and new sump pump (2024). Whether for personal use or as a long-term investment, this is a rare opportunity to secure land in one of Caledon most strategic and fast-growing areas (id:26049)

