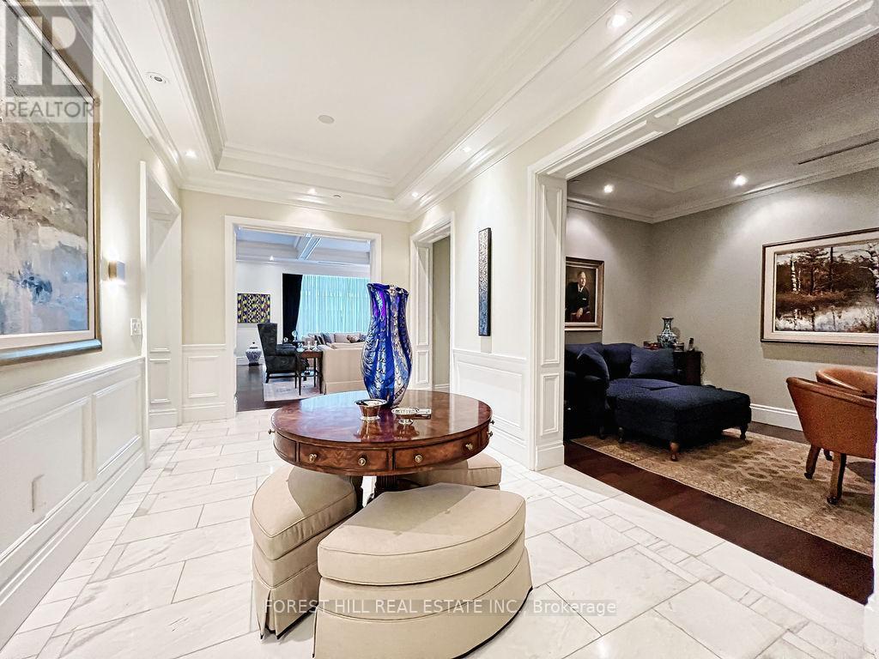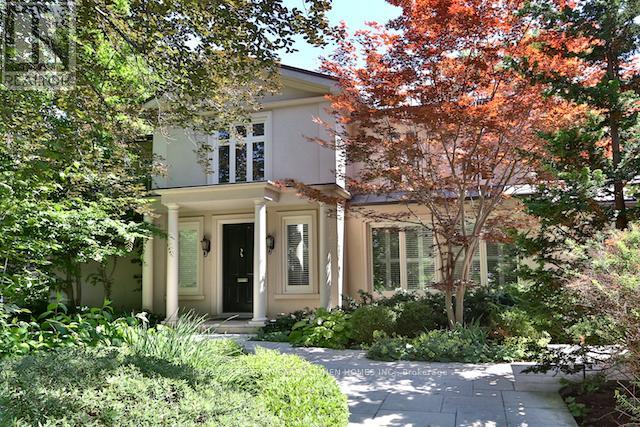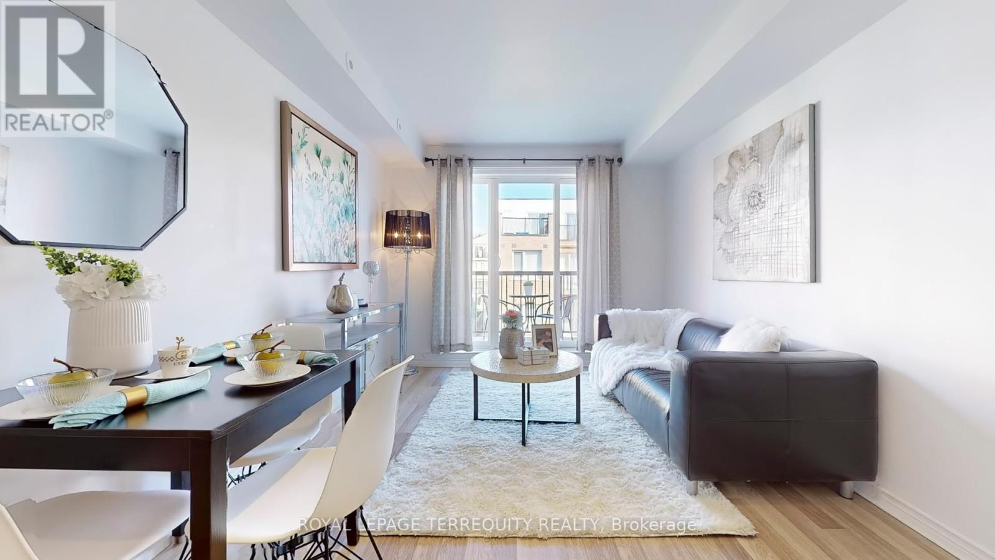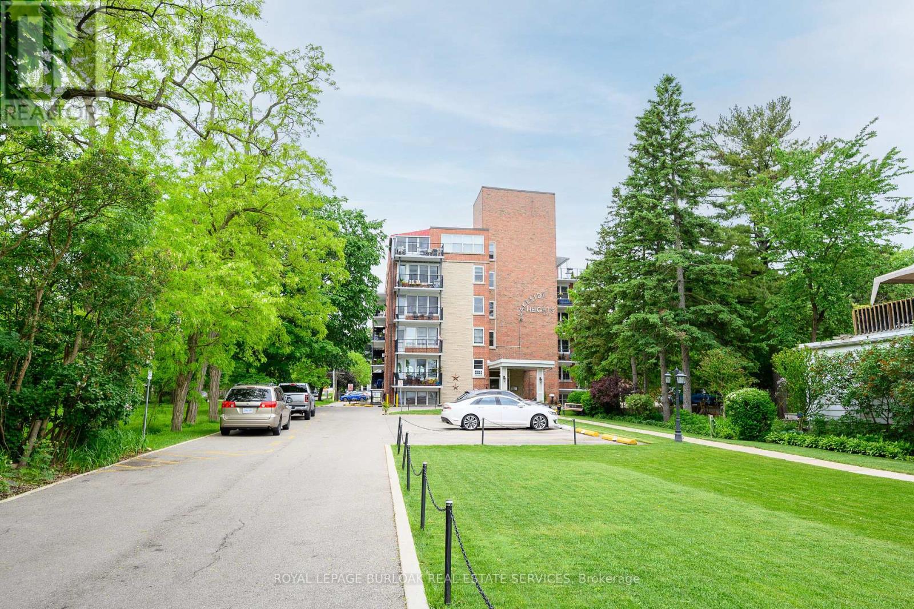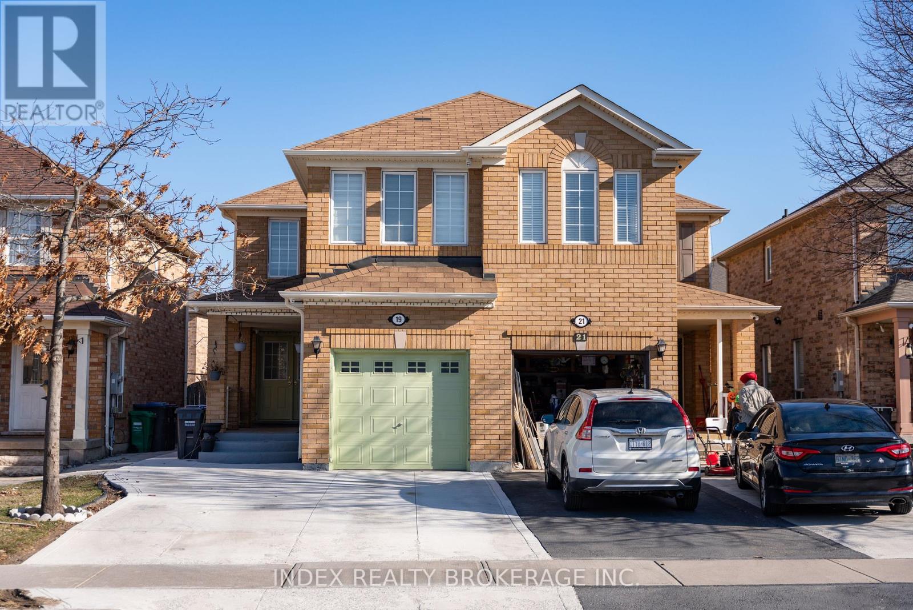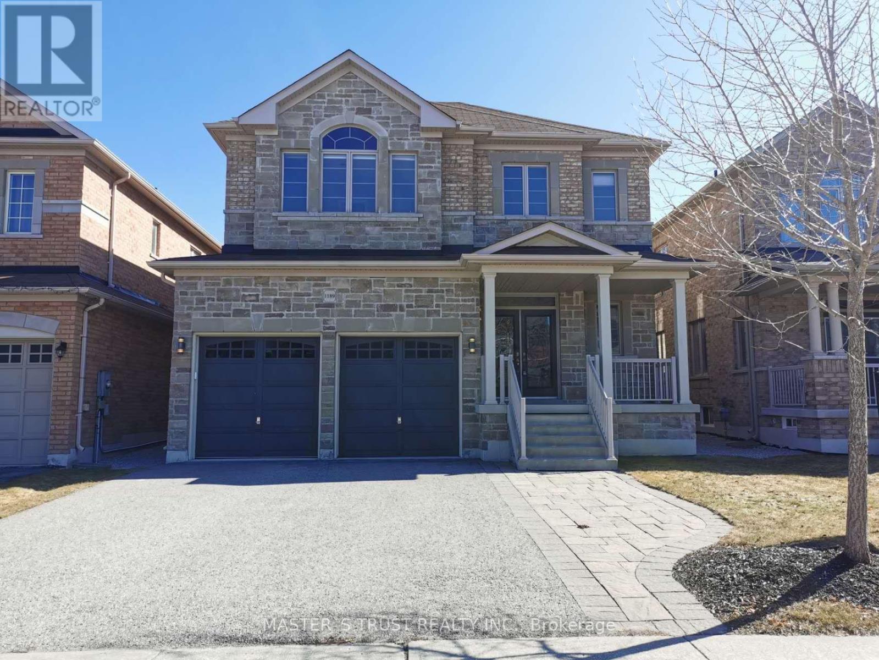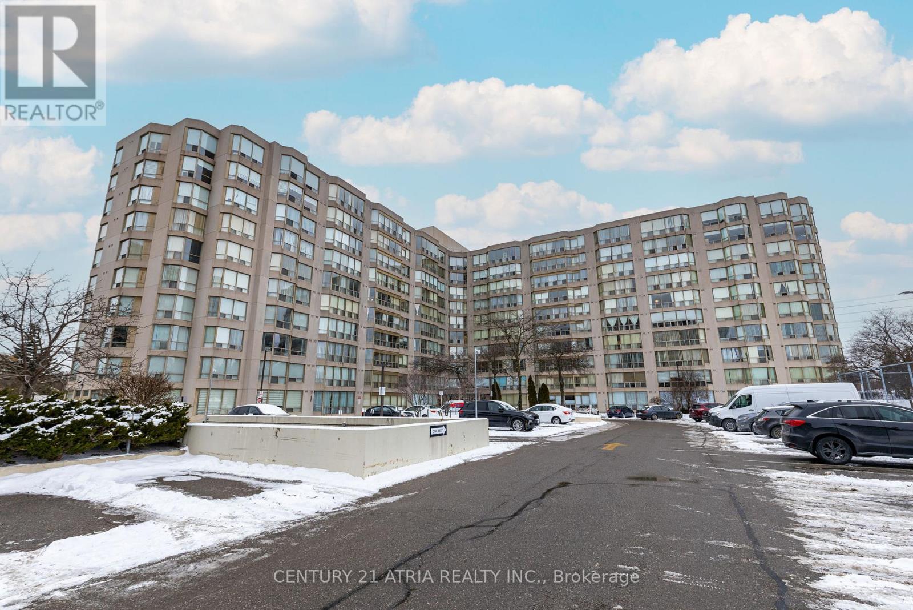Th17 - 113 Mcmahon Drive
Toronto, Ontario
North York Contemporary 3-Storey Townhome Located In Bayview Village.1,435 Sqft Suite Area + 488 Sqft Outdoor Living Area As Per Builder. 10' Ceilings On Ground/F, 9' On 2/F & 3/F. Floor To Ceiling Windows. Bright & Spacious. Engineered Hardwood Floor Throughout And $$$ Upgrades. Private Rooftop Terrace With Gas BBQ Hookup. Enjoy The Use Of Tango Amenities, Cardio Rm, Weights Rm, Steam Rm, Party Rm, and Guest Suites. Close To 401& 404. Two Adjacent Parking Spaces & One Locker Included. (id:26049)
5001 - 311 Bay Street
Toronto, Ontario
Stunning Executive 2 Bdrm + Library Suite At The Luxurious St. Regis Residences! Located On The 50th Floor In The Heart Of The Financial District. This Spacious 2870 Sq.Ft Unit Boasts A Modern Open-Concept Eat In Chefs Kitchen W Beautiful West Views Of Lake Ontario, Downtown And City Hall. Great Functional Layout W Split Bedroom Floor Plan. Soaring 11Ft Coffered Cielings As You Enter, Italian Hardwood, Large Master Retreat, Walk-Ins, Spa Bath Steam Shower, Heated Floors, Wainscotting, North West Exposure Offers Breathtaking Cityscape & Lake Ontario Views. Enjoy Daily Access To Five Star Hotel Amenities: 24hr Concierge, World Renowned Spa, Indoor Salt Water Pool, Sauna, State Of The Art Fitness Centre, Valet & Visitor Parking, As Well As Private Residential Sky Lobby, Lounge & Terrace Located On The 32nd Floor And Much Much More! Easy To Visit, Must See!! (id:26049)
55 - 7255 Dooley Drive
Mississauga, Ontario
Nestled in the vibrant Malton neighborhood of Mississauga, this 3-bedroom, 1.5-bathroom townhome offers an exciting opportunity for those with a vision to make it their own. While the property requires some TLC and cleaning, it offers a solid foundation and spacious layout, perfect for renovation and customization.The main floor features an open-concept living area, providing flexibility for both relaxation and entertaining. The kitchen offers plenty of space to refresh or upgrade to fit your personal style. Upstairs, you'll find three well-sized bedrooms, each filled with natural light, and a generous bathroom awaiting your design ideas.With the added benefit of 1.5 bathrooms, this townhome offers fantastic potential to modernize and personalize to your preferences. A little creativity and effort will allow you to transform this property into your dream home.Enjoy your own private outdoor space, perfect for relaxing after updates. Located just across from West Wood Mall and public transit at your doorstep, as well as easy access to HWY 401, 427/407, and the Malton Go station,Schools, convenience is paramount. Priced to reflect its current condition, this home is an excellent opportunity for investors or buyers looking to create their ideal living space. Low maintenance fees make this property even more appealing! (id:26049)
7 Valleyanna Drive
Toronto, Ontario
100 x 267 Ft Lot! Unmatched Luxury In Esteemed South Bridle Path. An Exquisite 5+1-Bedroom Family Residence Masterfully Built To The Highest Standards Of Craftsmanship. Outstanding Forested Property In Prestigious Enclave Bordering Sunnybrook Grounds. Interior Design Merges Classic Elegance & Contemporary Style, Sparing No Cost On Premium Finishes. Exemplary Principal Spaces Arranged In Graceful Flow W/ Two Lavish Primary Suites On Main Floor & Many Walk-Out Access Points To The Backyard Retreat. Crown Moulding, Custom Millwork, Oak & Marble Floors Throughout. Stately Entrance Hall W/ Stained Glass Skylight & Marble Floors. Formal Dining Room W/ Custom-Built Display Shelves, Grand Living Room W/ Walk-Outs To Backyard & Gas Fireplace. Gourmet Kitchen Presents High-End Appliances, Vast Breakfast Area, Expanded Central Island W/ Seating & Severy W/ Full-Sized Wine Fridge. Sun-Filled Library Features Walk-Out To Private Courtyard. Graceful Family Room W/ Walk-Out To Yard, Gas Fireplace, Custom Entertainment Center W/ Built-In Shelves. Two Primary Suites Boasting Backyard Access, Wall-To-Wall Windows, Walk-In Closets & Opulent Spa-Like Ensuites. Second Floor Presents 3 Elegantly-Appointed Bedrooms, 3-Piece Ensuite Bathroom & 4-Piece Semi-Ensuite W/ Soaking Tub. Basement Features Graciously-Scaled Recreation Room W/ Custom-Built Bookcases & Gas Fireplace, Exercise Room, Nanny Suite W/ Walk-In Closet & Full Bathroom. South-Facing Backyard Oasis W/ Pool, Cabana, BBQ Ready Terrace & Meticulous Landscaping. Handsome Street Presence W/ Portico, Sprawling Wooded Lawn, 8-Car Circular Driveway & 2-Car Garage. Coveted Address In Torontos Most Revered Neighborhood, Conveniently Near The Crescent School, TFS International School, Granite Club, Sunnybrook Park, York Glendon Campus, Transit & First-Rate Amenities. **EXTRAS** 2 A/Cs, 2 Furnaces, In-Ceiling Speaker System, Central Vac, Viking Professional F/F, Thermador Professional Range Hood, Monogram Range, 2 KitchenAid Wall Ovens (id:26049)
26 Jacob Brill Crescent
Brampton, Ontario
This Stunning Executive 5+1B, 5WR Home offers Approx. 6400 sq. ft. Living Space of Unparalleled Luxury and Sophistication. A Grand Customized Open-Concept Floor Plan for Luxury Living in the Prestigious Streetsville Glen Neighbourhood. Close to all Major Highways, Schools, Colleges, Parks, Public Transit, Golf Club, etc. Extensive $$$ Upgrades: Open Concept, Cathedral 20 ft. Waffled Ceiling in the Great Room, 10 ft. Octagonal Ceilings on the Main Level, Scarlett O Hara Stairs, Cherry Oak Floors, Professionally Installed Yamaha Sound System and Pot Lights Throughout. Gourmet Kitchen W/High-End Built-In Appliances, Centre Island, Granite Countertops, Custom-Made Cabinets in Kitchen and Butlers Pantry, Bosch Gas Range and Built-In Double Oven. 4-Way Gas Fireplace on the Main Floor. Second Level Features 9ft Ceilings, Huge 5B/3WR, Attached Bathroom with Every Room, Walk-In Closets and Heated Floor in Second Bathroom. Finished Basement with Huge Open-Concept Rec Room, Built-In Wet Bar, Fireplace and Additional Bedroom. Great for Entertainment or Multi-Generational Living. Large Deck with Natural Gas for BBQ and Storage Shed in Backyard. One Electric Vehicle Charging Outlet in Garage. This Property is a Rare Blend of Modern Luxury, Comfort, and Endless Upgrades. Dont Miss this Exceptional Opportunity! (id:26049)
2027 - 3031 Finch Avenue W
Toronto, Ontario
Welcome To This Beautiful Condo- Stack Townhouse In The City Of Toronto. Perfect for First Time Buyers or Investors! This move-in-ready home has been fully updated with quality finishes and a fresh , modern look. Recently New painted ( 2025) and featuring almost new appliances, including a Brand new dishwasher and Brand New Toilet (2025) & Owned Tankless hot water heater (2025). Its ready for you to just move in and enjoy. The open-concept kitchen overlooks the cozy living room, which walks out to a private balcony great for relaxing or entertaining. Located in a friendly, convenient neighborhood, just steps to the bus stop and minutes to Hwy 400, 401, and 407. Plus, the Finch West LRT is coming soon, making it even easier to get around. Includes 1 parking spot and 1 locker. Don't Miss Your Opportunity To View This Gorgeous Home . Its a home youll love !!! (id:26049)
108 - 1377 Lakeshore Road
Burlington, Ontario
An unbeatable location for this updated, bright and spacious, 1 bedroom corner unit at Lakeside Heights in downtown Burlington, directly across from Spencer Smith Park, literally steps to the lake, trails, and hospital, only a minute to the QEW, 403 and 407, and surrounded by just about every other amenity. Lakeside Heights is the premier co-op building in Burlington. This unit features 780sqft, an updated kitchen with quartz countertops, brand-new stainless steel fridge, stove, and range hood, backsplash, new sink and faucet, quality cabinetry with soft-close drawers, and a pantry, a dining area off of the kitchen with large window, a large living room with lots of windows, a spacious primary bedroom with 2 closets, an updated 4-piece bathroom with new vanity, porcelain countertop, faucet, showerhead, toilet, vinyl floors, and reglazed tub and wall tile, quality hardwood floors throughout, updated light fixtures, lots of closet/storage space, and freshly painted throughout. This unit is in a great location in the building, just a few steps to the laundry, the storage locker, the parking lot, and the secluded large and private back deck. The building has a great community feel, is very quiet, extremely well maintained, has a great condo committee, and a healthy reserve fund. The building also has an elevator, onsite laundry facility, and ample visitor parking. The monthly fee includes PROPERTY TAX, heat, water, cable, internet, storage locker, and exclusive parking space. Adults only. No rentals/leasing. No pets other than service animals. This unit shows pride of ownership, has many beautiful and very recent updates, and is move-in ready! Dont wait and miss this one! Welcome Home! (id:26049)
19 Garibaldi Drive
Brampton, Ontario
Very Beautiful Well Maintained Semi Detached House With Fully Renovated, New Driveway With 4 Car Parkings, Separate Entrance to Basement Through Garage Where You Make Extra Income to Rent the Basement, All Amenities Like School, Indian Grocery Store, Go Station, Dr Clinics Walmart Are Close By. (id:26049)
810 - 286 Main Street
Toronto, Ontario
Introducing the brand-new LINX Condo, located in the vibrant and highly sought-after Danforth and Main neighborhood! This modern, spacious corner unit at Linx Condos by Tribute Communities boasts breathtaking views and offers the perfect blend of comfort and contemporary living. Featuring 2 bedrooms, 2 bathrooms, and a private balcony, this condo is designed with style and functionality in mind. Inside, 9-foot ceilings and large windows flood the space with natural light, highlighting the stunning views. Step out onto your walkout balcony and enjoy the mesmerizing sunsets. Both bedrooms are spacious, with plenty of closet space to accommodate all your storage needs. With an exceptional walk score, you're just minutes away from all the conveniences you need. The Bloor-Danforth Subway Line and Danforth GO Station are close by, offering easy access to streetcars and the GO train for seamless commuting. Plus, a wide variety of dining, shopping, entertainment, and leisure options are right at your doorstep. Building amenities include a 24-hour concierge, a fully equipped gym, a large outdoor terrace with BBQ areas, party rooms, a media lounge, a children's playroom, bike storage, and more. This condo also comes with a 6-year warranty from the builder, providing peace of mind and ensuring quality and craftsmanship for years to come. Internet is free for life from Rogers. (id:26049)
16 Rougebank Avenue
Caledon, Ontario
!! Luxury Living In Caledon Southfields Village!! Built By Coscorp Builder !!! Aprx 2701 Sq Ft As Per Mpac ***3 Full Washrooms In 2nd Floor! Fully Loaded With Upgrades From Builder. Modern & Full Family Size Kitchen With Granite Countertop. Walk/Out To Wood Deck From Breakfast Area Open Concept Layout With Sep Living/Family Room. Freshly Painted All Over In The House. Separate Entrance To Basement Through Garage. Walking Distance To School, Park And Few Steps To Etobicoke Creek. (id:26049)
1189 Atkins Drive
Newmarket, Ontario
Stunning Executive 4+2 Bedroom 4 Washroom Brick & Stone Home In Popular Copper Hills! 3005ft2 Living Area! New Painting Throughout! Bright Open Concept Kitchen, Breakfast & Family Room; Main Floor Office With Glass French Doors; Strip Hardwood, 9Ft Ceilings on Main Floor, Pot Lights, Granite Counters & Vanities, Upgraded Crystal Light Fixtures, Interlocking Walkway & Patio, Beautiful Front Porch & Custom Entrance Doors & Panels With Frosted Glass & Iron Inlay. Minutes driving to Highway 404, Newmarket High School & Magna Centre etc. Ready to Move in & Enjoy! (id:26049)
1011 - 309 Major Mackenzie Drive
Richmond Hill, Ontario
Central Richmond Hill Location! Bright & Spacious, Beautiful Primary Bedroom W/ 4Pc Ensuite Bath.2Pc Bath In Hallway. Open Concept Dining & Living Room W/ Large Bay Window. Amazing Building Amenities: 24 Hr Security, Gym, Outdoor Pool, Tennis court, Games Rooms, Party Room, Lots of Visitor Parking. Parking & Locker Inc. All Inclusive Maintenance Plus Cable & High Speed Internet! Close To GO,YRT/Viva, Library, Wave Pool, Parks, Schools, Shopping, Dining, Entertainment. **EXTRAS** Maint incl: Heat, Hydro, Cable, Water! (id:26049)


