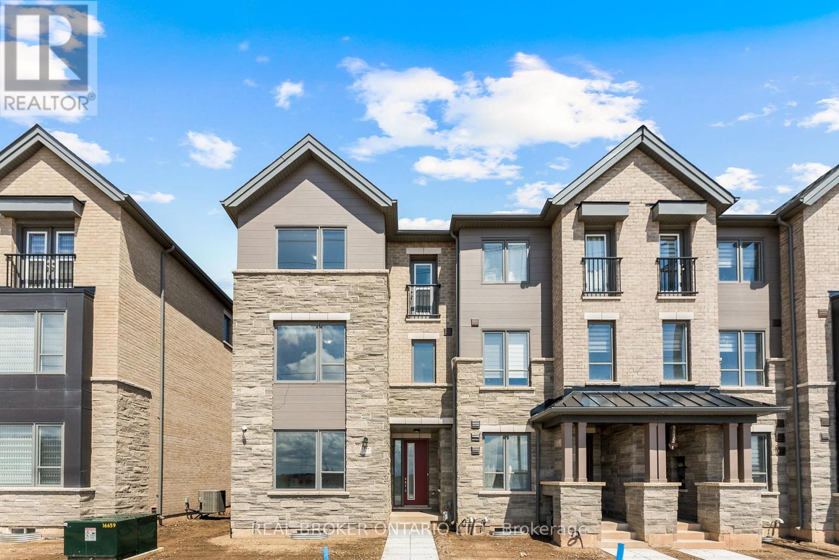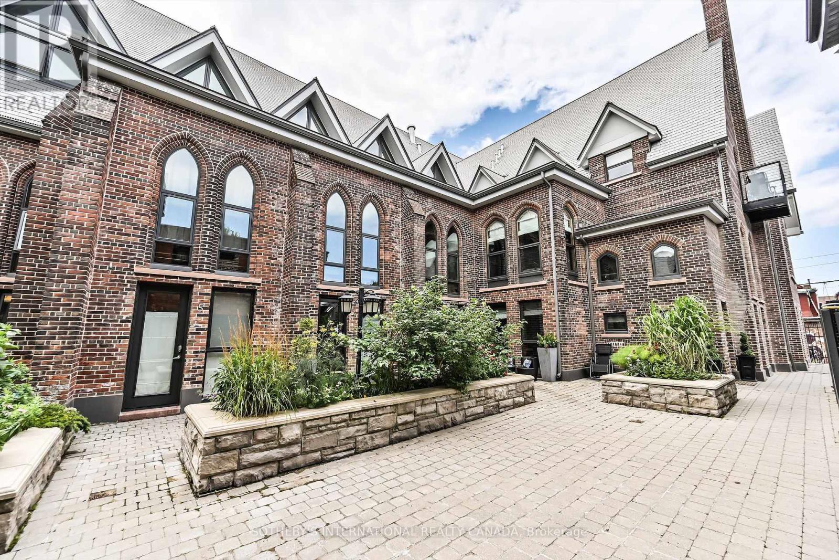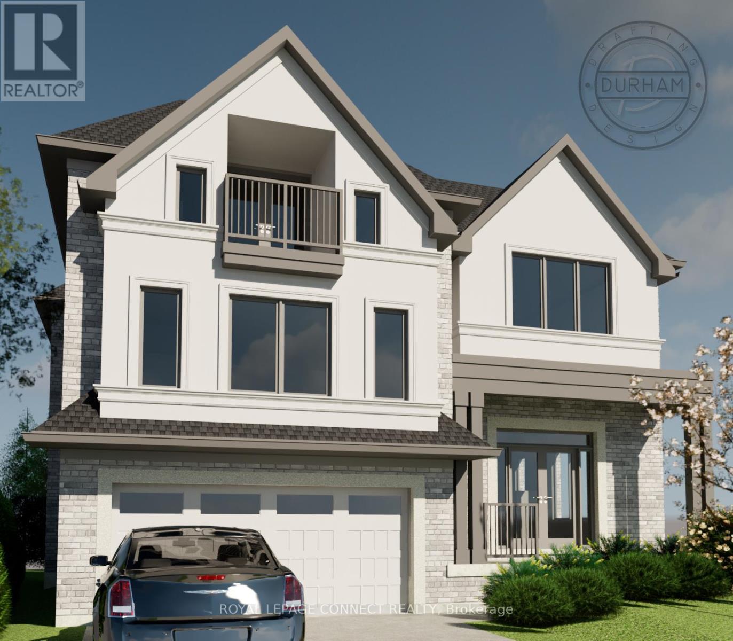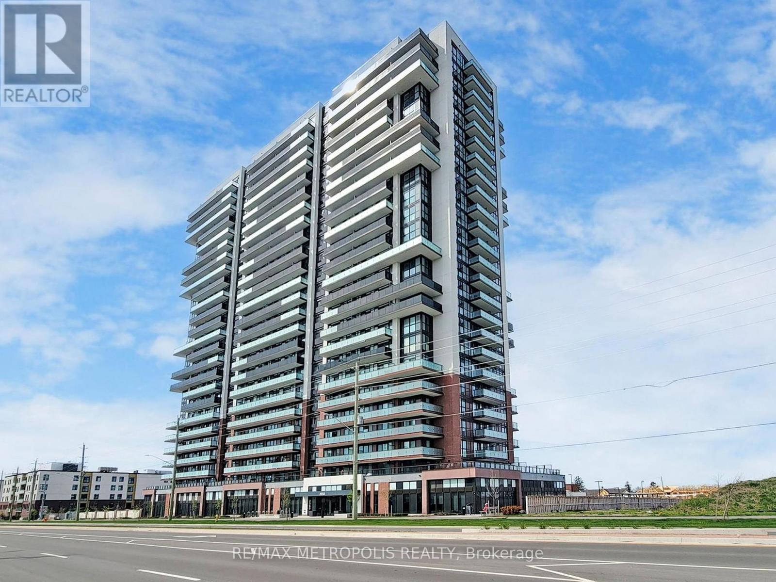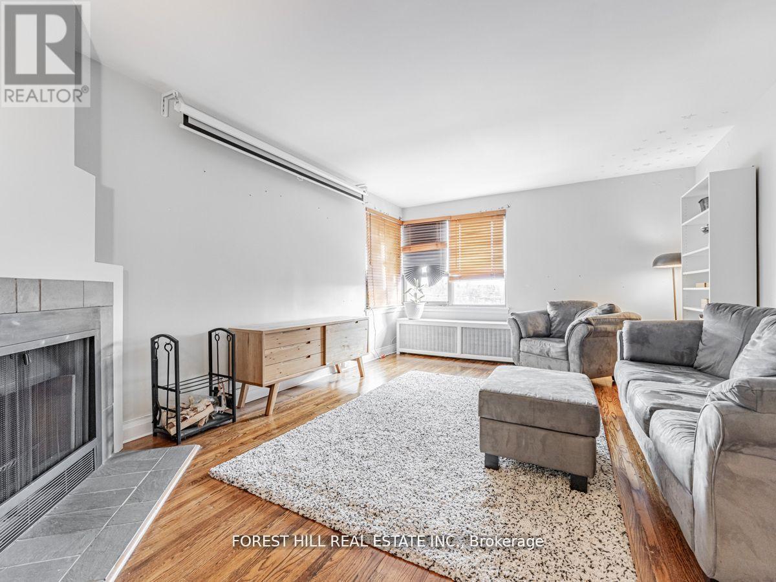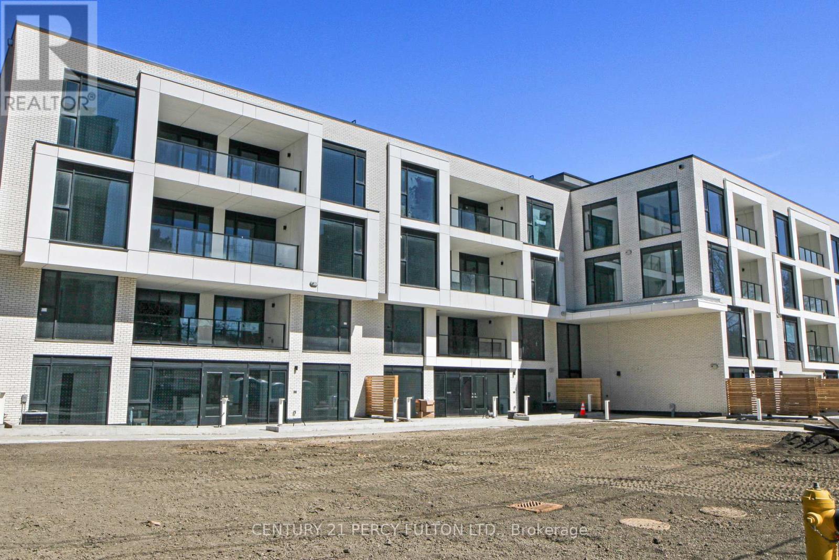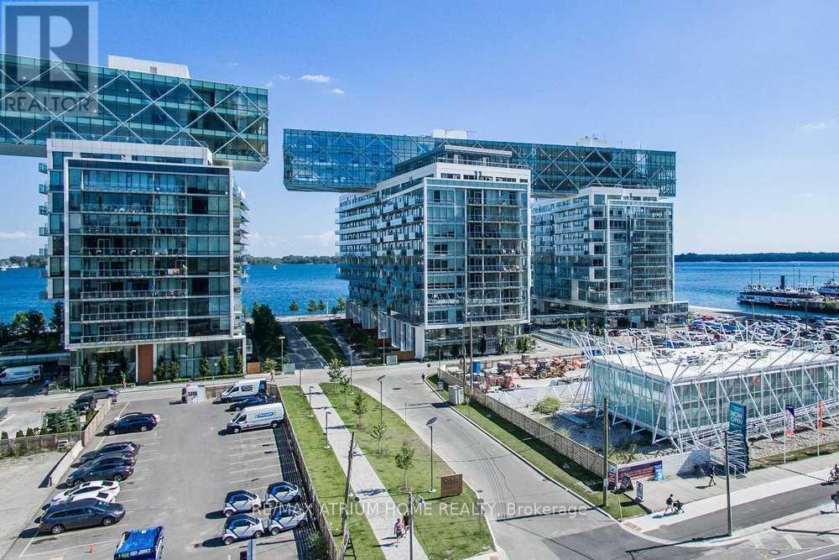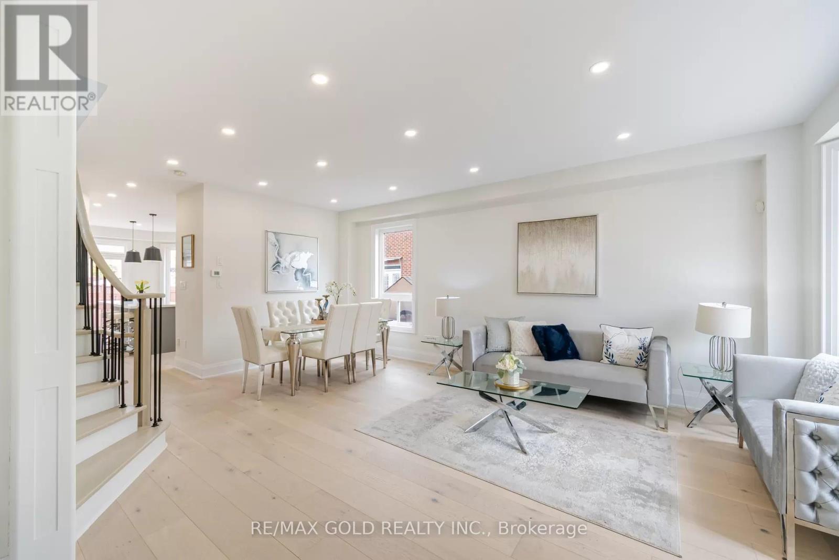119 - 128 Garden Drive
Oakville, Ontario
Welcome to Wyndham Place - an elegant, boutique-style building located in one of Oakville's most desirable neighbourhoods located just minutes to Downtown Oakville, Kerr Village, the harbour, and some of the area's best dining, coffee shops and shopping. This beautifully updated ground floor corner unit boasts 9ft ceilings and offers 1,025 sqft of thoughtfully designed living space featuring an open-concept kitchen, dining, and living area filled with natural light and a walk-out to one of the largest private patios in the building. With 2 bedrooms plus a den and 2 full bathrooms, this suite is perfect for downsizers, small families or professionals seeking low-maintenance luxury. The gourmet kitchen includes a spacious island, sleek stainless steel appliances, granite countertops and overlooks the inviting living area with rich hardwood flooring throughout. Freshly painted and move-in ready, the unit also includes in-suite laundry, 2 full bathrooms with granite countertops, California shutters throughout, underground parking and a storage locker. Enjoy convenient side-door access used only by a few owners in the building! Wyndham Place offers great amenities including two party/guest lounges, an exercise room, and an impressive rooftop terrace with panoramic views. 5 min walk to Fortinos, Walk-in Clinic, and Trafalgar Park Community centre, easy access to GO Transit and major highways, this is refined condo living at its best in a truly unbeatable location. (id:26049)
4 Martindale Crescent
Brampton, Ontario
Welcome to this amazing gem in Brampton West! This 4 bedroom, 2 bathroom backsplit features tons of natural light through the many windows, the walk out balcony, and the sunroom. The beautifully renovated kitchen has all stainless steel appliances, and a large eat-in island. The living and dining room feature hardwood floors and the walk out to the balcony that is large enough to fit a patio set! The upper level features 3 sizeable bedrooms with a fully renovated 3 piece bathroom. The main level features a large family room with a wood burning fireplace to keep warm during those cold winter nights. This level also offers a fourth bedroom with a full 3 piece bathroom. The family room walks out to a large, tiled sunroom with many windows to soak up the sun in the summer time! There is access to the single car garage from inside the home, and a large laundry with tons of storage space. The basement is easily converted to an in-law suite or basement apartment that will boost your investment and rental income. It's already stocked with a full kitchen and dining room area, and a rec room that can be converted to a bedroom and bathroom. The basement rec room boasts a charming wet bar for all your entertaining needs when you have family and friends over for the holidays! The roof and renovations were recently completed in 2024. This property is conveniently located by public transit, schools, parks and restaurants, and grocery stores. You don't want to miss this amazing opportunity! (id:26049)
3377 Sixth Line
Oakville, Ontario
Stunning End Unit Townhome in Oakville's Rural Community-,This 1 Year New Townhome boasts the finest finishings in the neighborhood. Featuring 4 spacious bedrooms and 4 modern washrooms, this freehold property is situated in the heart of Oakville's serene community.The home includes a double car garage and Car Parking for 4 Cars The open-concept living and dining rooms seamlessly flow onto a balcony, perfect for Relaxing / Entertaining or creating a welcoming space for family gatherings. Designed for convenience, the property offers a separate dining area and a dedicated office/den, ideal for working from home.The Living/Dining Area flows seamlessly into a Modern Kitchen with Granite Counters, Stainless Steel Appliances and a Pantry.The third floor houses 4 bedrooms, including a luxurious primary bedroom with a 6 Pc ensuite and a walk-in closet. Large, beautiful windows provide clear views, and the laundry is conveniently located on the second floor.The unfinished basement with Rough in for full bath offers additional space that can be transformed into an entertainment area or converted into an in-law suite and is awaiting your personal touch.Located close to top-rated schools, GO transit, and major highways, this home offers the perfect blend of tranquility and accessibility. Don't miss the opportunity to make this exceptional property your new home! (id:26049)
59 Gemma Place
Brampton, Ontario
Welcome to 59 Gemma Place in Brampton's Heart Lake West a 2022-built modern townhouse by offering 4 bedrooms and 4 bathrooms. This home features an open-concept living area with hardwood flooring and large sliding doors leading to a front balcony. The chef's kitchen boasts quartz countertops, an extended breakfast bar, and stainless steel appliances, with the breakfast area opening to a balcony through French doors. An additional family living space is brightened by a large window. The primary bedroom includes a walk-in closet and a 4-piece ensuite. The second and third bedrooms are well-appointed with closets and windows. The fourth bedroom on the main floor has a 4-piece bathroom and a separate entrance from Conestoga Dr, complete with a coat closet and a second laundry room rough-in, offering potential for rental income and additional space via basement connectivity. The primary laundry room is conveniently located on the third floor, complete with washer and dryer. Located near Sandalwood Park,Loafers Lake, grocery stores, public transit, and other amenities, this home combines comfort and convenience. (id:26049)
Th7 - 40 Westmoreland Avenue
Toronto, Ontario
Magnificent 4 storey Townhome carved from a 1914 Neo-Gothic Church, creating one of Toronto's most spectacular landmark Church conversions. Meticulously restored, preserving the historical details while incorporating modern updates, this Heritage property is a true masterpiece. Even the old bell tower was preserved! Tucked away in a discreet courtyard, Townhome 7 offers soaring cathedral ceilings, original intricate wooden details, exposed original brick masonry, wooden trusses, stone columns, gothic brick arches, an illuminated custom catwalk, workout area with ensuite shower, spacious Primary 3rd floor bedroom, a luxurious 4th floor 5 piece ensuite and custom built-in storage spaces. The Lower Level has a Mud Room/Storage area with direct access to the private, underground oversized parking space set up for electric charging. This unit was built to be the most secluded within the development and there is little to no neighbouring noise. There is nothing to compare to this special space! **EXTRAS** Just steps to the popular neighbourhood of Bloor & Dovercourt, the infamous Ossington Strip, local shops, restaurants, public transportation, and easy access to Downtown. This is a rare opportunity to own a piece of Toronto history. (id:26049)
65 Worthington Avenue
Richmond Hill, Ontario
Stunning Executive Home in Wycliffe Estates! This fully renovated home blends luxury and functionality with thoughtful upgrades from top to bottom. Located in the prestigious Wycliffe Estates, the property features a main floor office, spacious master with en-suite, updated main bathroom, and hardwood flooring throughout the main level. Enjoy amazing curb appeal and a south-facing backyard oasis complete with a gazebo, flagstone patio, and beautifully manicured gardens. The home includes two fully upgraded kitchens with top-of-the-line stainless steel appliances (main floor and basement), two laundry areas, and pot lights throughout all levels. A separate entrance to the basement offers a 2-bedroom in-law suite or income potential. Upgrades include: roof, furnace exterior finishes, landscaping, engineered hard wood, stairs, All bathrooms, the Basement and more truly move-in ready! Located steps to conservation walking trails, Lake Wilcox, a state-of-the-art community center, bike paths, adult learning center, and just minutes to Hwy 404 for easy commuting. (id:26049)
70a Dunstall Crescent
Toronto, Ontario
Final severance from adjacent property approved for a pie-shaped lot 8,115 sq. ft. in area. Lot Frontage of 44.92' (at Front Yard Setback Line) and Rear lot line of 66,63'. Final variances approved by TLAB for 4,085 sq. ft. above grade. Build either single family OR 4 plex + Garden Suite (5 units) or take advantage of the proposed City-wide Zoning change which would allow up to 6 units. The Assessment #, PIN and realty taxes are all for both 70A Dunstall and 70B Dunstall. Sketch is of proposed dwelling. All variances and conditions for severance have been completed to enable as-of-right construction. Garden Suite construction also as-of-right. Speak to Listing Agent about Development Charge exemptions, HST rebates, special CMHC financing for take-out mortgaging and proposed City-wide zoning changes to allow as-of-right 5 and 6 units (without a Garden Suite). (id:26049)
2020 - 2550 Simcoe Street N
Oshawa, Ontario
Client RemarksLocation! Location!! Location!!! Beautiful modern open concept layout with natural light. This 1 bedroom bright condo with spectacular unobstructed natural views including Lake Ontario, only one of a few with this view. Steps to Ontario Tech University, Durham College, Costco, plazas, banks, minutes to Highway 7 & 407. Access to Durham bus & GO bus. The North Oshawa's vibrant Winfield community an ideal for everyone. Great amenities gym, G room, party room & more. (id:26049)
305 - 1840 Bathurst Street
Toronto, Ontario
New price on this fabulous New York-style co-ownership unit. Best value in a 2 bedroom unit in the area. Tucked away at the rear of a small boutique Art Deco style building amongst the treetops. Steps up to an amazing rooftop deck with barbecues and dazzling south views of Toronto's skyline. Spacious 2 bedroom unit with hardwood floors and a rare wood-burning fireplace. Full size kitchen with adjacent dining area. Full size ensuite laundry. 1040 sq. ft as per Houssmax. Top schools are nearby including: Cedarvale Public School- a 7 minute walk, Forest Hill Collegiate- a 9 minute walk and 2 private Jewish day schools- a 2 minute and 15 minute walk. And yes, The Crosstown ( a 7 minute walk to Eglinton) is now scheduled to open in September- bound to increase the real estate values and desirability of the area. The Bathurst bus that links to both subway lines is also just outside the front door. Act now for this home that works for a work-from-home single/couple or a family in the welcoming and safe community of Cedarvale. (id:26049)
306 - 200 Keewatin Avenue
Toronto, Ontario
Welcome to luxury! This beautiful 2 bedroom sunbathed condo is for the most discerning buyer seeking sophisticated living in the prestigious Keewatin community. This exclusive abode features only 36 suites for the utmost privacy of it's residents. This 1,163 sq ft condo is perfect for those seeking to downsize in this established community or for the city professionals desiring the best of both worlds in this house sized suite in a boutique building. The open concept living and dining room feature modern hardwood floors and walks out to your covered terrace. Enjoy looking onto on this tree-lined street from every room in your home with and floor to ceiling windows providing ample natural light. Entertain family and friends in your Italian Scavolini kitchen, featuring integrated German appliances (full-size) from Miele, a gas stove, and the striking gold accented kitchen hardware. Retire to your master bedroom suite which has to be experienced, flowing from bedroom to ample walk in closet, to your personal spa like ensuite featuring his and her sinks, a soaker tub, and standing shower with gold accent fixtures for a touch of luxury all to yourself. (id:26049)
1104 - 29 Queens Quay E
Toronto, Ontario
Penthouse Suite In Toronto's World-Known Building Pier 27: Spacious & Functional Floor Plan, 2 Bdrm + Den, 3 washrooms. Unobstructed Lake & City View. 10' Ceilings Throughout, Spacious Downsview Kitchen W/Large Island & Pantries, 5-Burner Miele Gas Stove, Subzero Fridge, Miele Dishwasher, Wall Oven, Laundry Room W/Front-Loading Miele Washer/Dryer/Sink, hundreds of thousands renovation after upgraded, well designed , well finished. New hallway and new door. Luxurious Master Bdrm W/Unobstructed Lake View, Gas Fireplace. Resort-Style Outdoor Amenities like Muskoka life at downtown & so Much More .Directly on the waterfront steps from Yonge Street and minutes to DVP and Gardiner exp. (id:26049)
4 Nomad Crescent
Brampton, Ontario
Fully Renovated House From Top To Bottom With Aprx $300K Spent On All The Quality Upgrades. Come & Check Out This 5 Bedroom, 5 Washrooms Fully Detached Luxurious House With Finished Basement + Sep Entrance Through Garage. Main Floor Features Sep Family Room, Combined Living & Dining Room!! Brand New Hardwood Floor & Pot Lights Throughout!! Fully Upgraded Custom Built Kitchen With Quartz Counter Tops, Built In S/S Appliances ( WOLF 48" STOVE, SUB ZERO FRIDGE & MIELE Dishwasher) & Central Island!! High End FLUTED PANEL Kitchen. Main Floor Offers Spacious Den!! 2nd Floor Comes With 5 Bedrooms + 3 Full Washrooms!! Master Bedroom with 5Pc Ensuite & Walk-in Closet. Fully Finished Basement Offers 2 Bedrooms,1 Full Washroom & Kitchen!! Sep Laundry In Basement Entirely Upgraded House Features Coffered Ceiling In The Master Bedroom, Skylight Dome In The Upper Hallway, New Tiles, Walk-in Showers (Curb-less), New Stair Case, Brand New Interior & Garage Doors, Custom Front Doors, New AC, Furnace. (id:26049)



