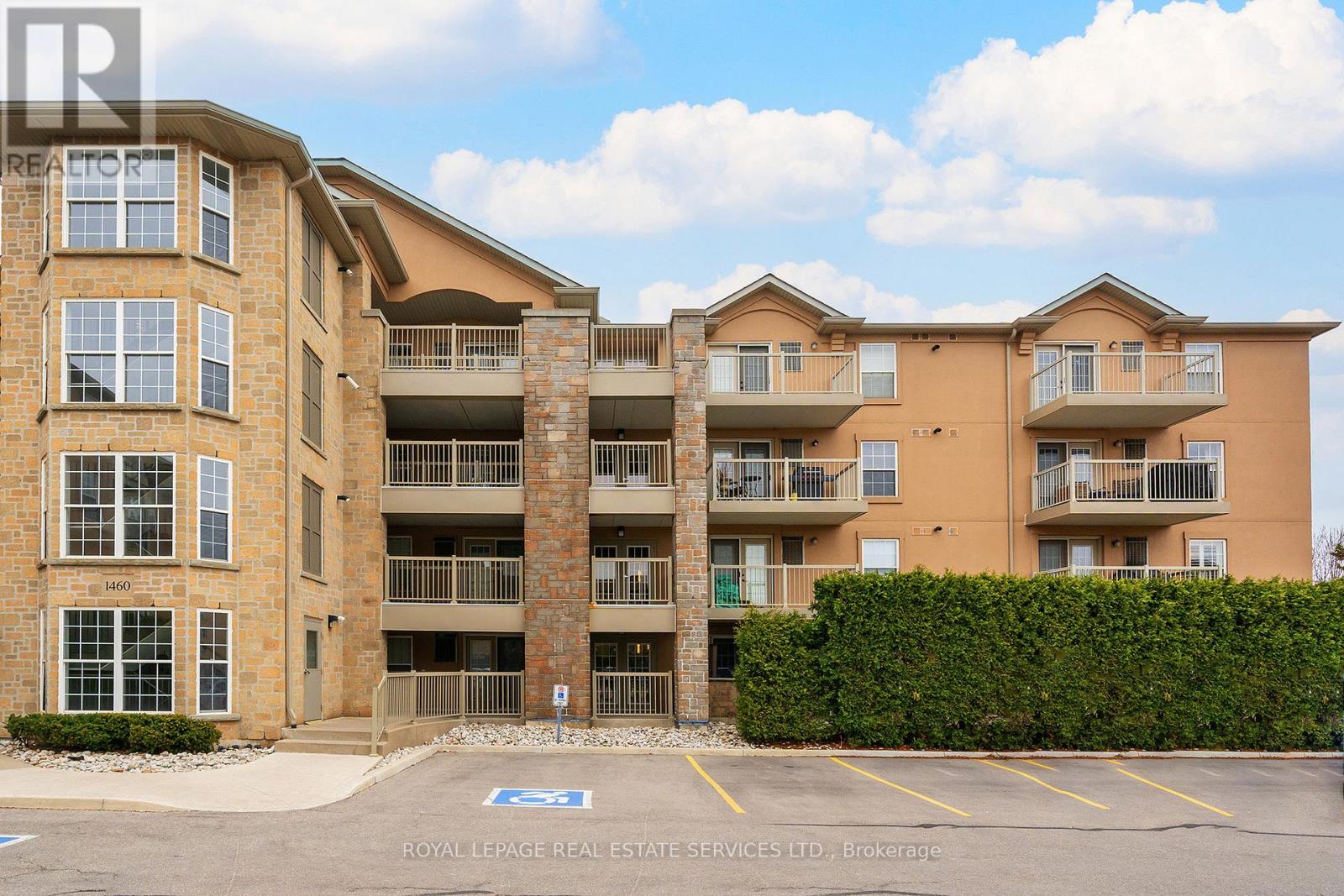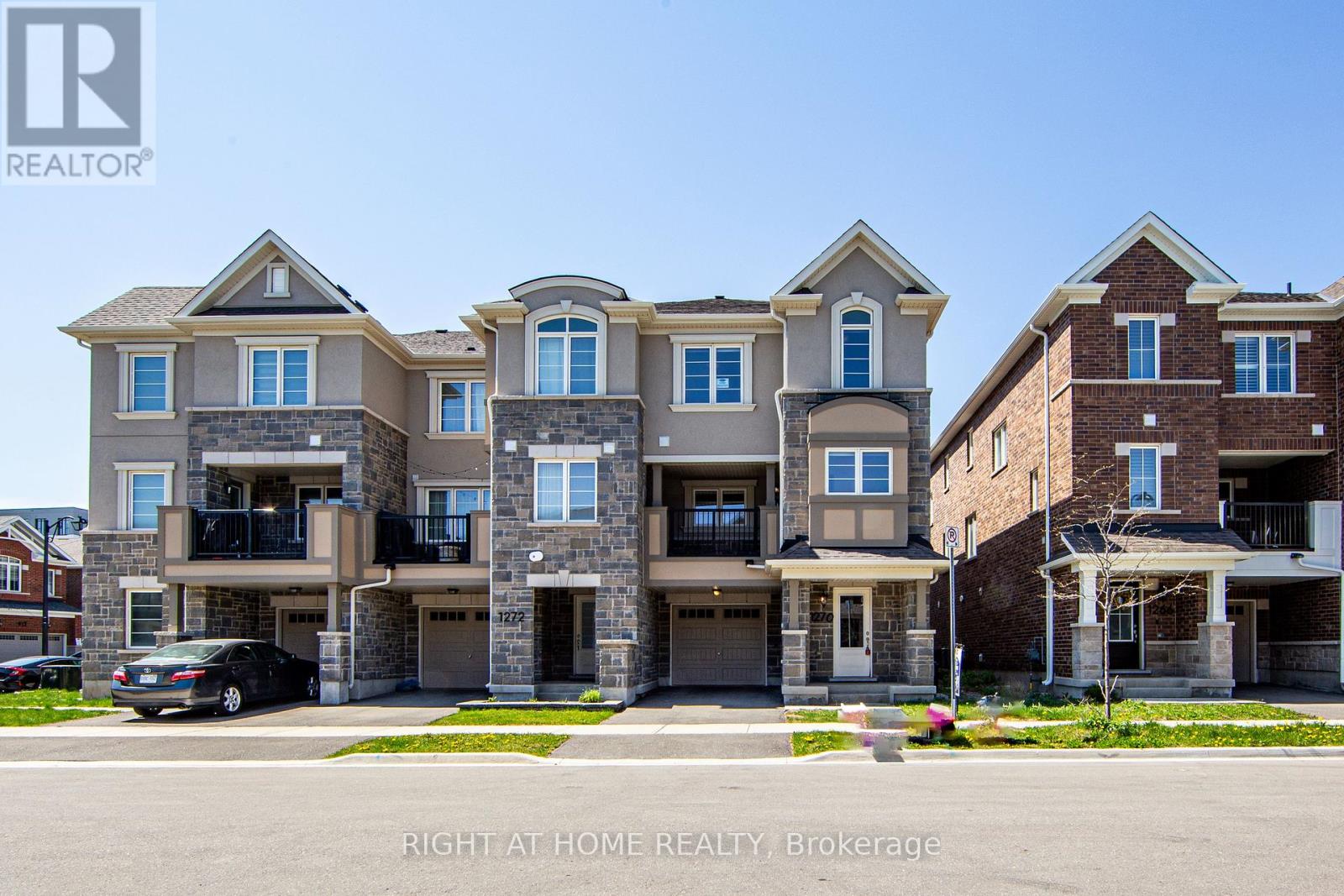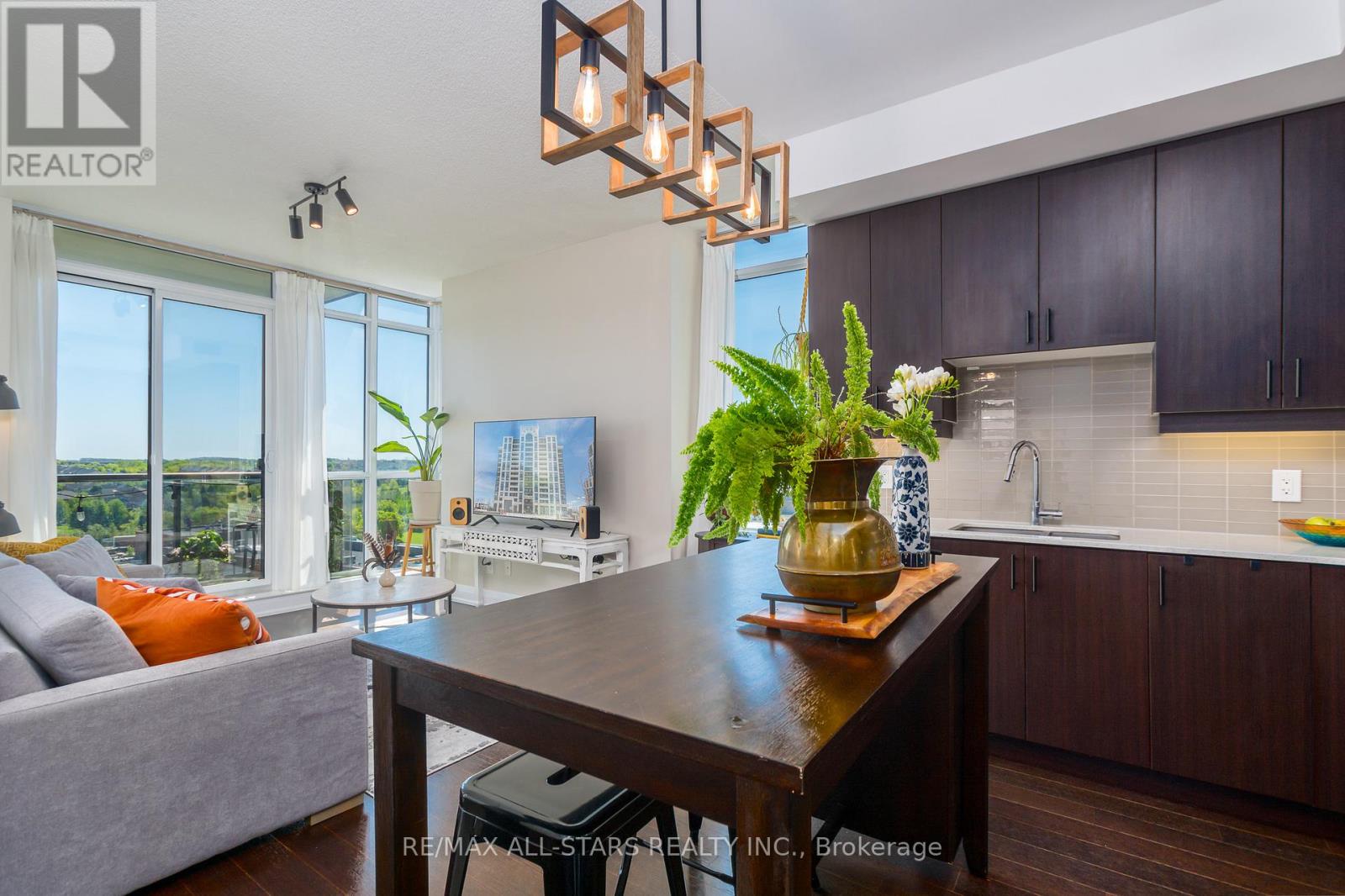44 Elway Court
Toronto, Ontario
Attention Investors! Discover an exceptional investment opportunity with this charming triplex, perfectly situated on a quiet court within walking distance to the subway. Each of the three units in this property is a spacious, self-contained 2-bedroom apartment, offering comfortable living spaces with ample amenities. Quiet Court Location: Enjoy the tranquility of a court with minimal traffic, providing a peaceful living environment. Proximity to Subway: Convenient access to public transportation within walking distance. Parking: Dedicated parking for each unit. Shared Laundry: On-site shared laundry facilities for tenant convenience. Only one neighbouring property, enhancing privacy and the property sides onto an open yard, perfect for outdoor activities and relaxation. Unit 1: Located on the lower level, this unit features above-grade windows, providing plenty of natural light. With 807 sq. ft. of living space, it rents for $1800 per month. Unit 2: The middle unit boasts 902 sq. ft. and offers a spacious layout. It rents for $1470 per month. Unit 3: The upper unit, also 902 sq. ft., rents for $1243 per month. Separate hydro, and gas metres (id:26049)
1201 - 2585 Erin Centre Boulevard
Mississauga, Ontario
Rare Opportunity To Own This Upgraded Modern 2 Bedroom 2 Bathroom Condo Backing Onto Forest. All Utilities Included In Condo Fee. Boasts Gated Security And Hotel-Like Amenities!, Loads Of Natural Light, Hardwood Floors, High-End Appliances, Split Bedroom Layout, Huge Closet In Primary, Stunning View Of Forest-Ravine, Park & Sunsets! Demanding Central Erin Mills! Walk To Mall, Top Rated Schools, Community Centre. Minutes To Major Highways, 403, Qew, 407 As Well As Streetsville Go! Comes With One Underground Parking and Owned Large Locker! Must See! (id:26049)
134 Amos Drive Amos Drive
Caledon, Ontario
Breathtaking views on a premium lot .Presenting an impeccable estate home in a heart of beautiful palgrave is truly remarkable .Experience the pinnacle of custom interior design on this beautiful 5 bedrooms property located on 1.9 acres of land, overlooking the caledon trailway. With its cathedral and vaulted ceilings, exquisite high ceiling main entrance and hardwood throughout .Indulge in the luxury of stone countertops, built in appliances and a beautiful open concept kitchen overlooking the view of estate .In addition please enjoy the convenience of a smaller second eat-in kitchen fully stocked with a separate appliances and pantry .One of the features of this home include a private bedroom on the main floor with a full 3 piece full ensuite .perfect for elderly or guests. The main floor also includes two fully constructed walk out decks. The basement includes a stunning spacious large walkout with extra large premium windows and doors throughout. This home also boasts meticulously selected electric light fixtures and spacious bedrooms with ample sized windows allowing tons of light ,and the beauty of natures of this small town to shine through. COME AND ENJOY THE SMALL TOWN LIVING IN A LUXURIOUS SETTINGS! DO NOT MISS THE OPPORTUNITY TO MAKE THIS ONE OF A KIND HOME YOURS. (id:26049)
212 - 1460 Bishops Gate
Oakville, Ontario
Welcome to Unit 212 - a beautifully maintained, spacious 3-bedroom, 2-bathroom suite nestled in the heart of Oakville's highly sought after Glen Abbey community. The 3-bedroom unit is larger in size and has a practical layout that is ideal for a family or someone looking for extra space. The kitchen was tastefully and completely renovated in 2021 with an updated dishwasher microwave and hood. The spacious master suite includes a 4pc bathroom along with updated vanity in the bathroom interior and two additional bedrooms that provide versatile space for children, guests, parents or home office. Located in a top elementary school district and a top secondary school district, this condo is just steps away from Sobeys, Canada Post and is ideal for comfortable family living. also very convenient to the QEW and 407 freeway, a rare find in one of Oakville's most desirable neighborhoods. Don't miss this oppurtunity! (id:26049)
1270 Wintergreen Place
Milton, Ontario
Beautiful Mattamy's End Townhouse Approx. 1540 Sqft, Freshly Painted, Pocket Office On Main Floor,3 Bedrooms, Upgraded Light Fixtures, Zebra Blinds, Laminate In Living & Dining Room, Oak Stairs, Open Concept Eat-In Kitchen , S/S Appl, Back Splash . Master Bedroom Features A Walk-In Closet And 4Pc Ensuite .Main Level Laundry .Quality Upgrades Throughout. (id:26049)
Ph04 - 1360 Rathburn Road E
Mississauga, Ontario
This superb corner penthouse unit located in the heart of prestigious Rathwood community across from Rockwood shopping mall boasts breathtaking panoramic views. The spacious layout features open concept living and dining room with floor-to-ceiling windows, two large sized bedrooms with primary ensuite bathroom and walk-in closet. Modern kitchen with pot lights, stainless steel appliances, granite counter and backsplash. Custom high-end engineered hardwood floors throughout. Convenient ensuite laundry with extra storage space. New furnace 2025. This unit includes also one parking space and storage locker. (id:26049)
2 - 5151 Upper Middle Road
Burlington, Ontario
Welcome home to a spacious townhome. Nestled in a sought-after, family-friendly Orchard in Burlington, discover this bright and spacious end-unit, 2-storey townhome offering a unique sense of privacy akin to a semi-detached. Breathtaking views of greenspace from all around. This well-maintained home features a versatile main floor with an inviting living/dining/ kitchen area, perfect for today's modern family. Plus a fully finished basement (including kitchenette) with a large recreation room, a washroom, and an ideal home office space, there's room for everyone. The second floor includes a large master including a walk-in closet and a full 4-piece ensuite in addition to two more bedrooms and another 3-piece bathroom. New windows all around the house... It's truly move-in ready. Enjoy unparalleled convenience with close proximity to Highways 403 and 407, and easy walking distance to a wealth of shopping, diverse restaurants, and cafes. Situated within an awesome neighbourhood and known for its great public, private and catholic schools. Some rooms are virtually staged. (id:26049)
69 Peter Street
Markham, Ontario
One of a kind Custom Bungaloft meticulously designed and built offering over 5000 sq. ft. of beautifully finished living space in the charming & Historic Old Markham Village. Set on a 66-ft wide lot, with thousands invested in premium exterior landscaping! Includes a spacious 3-car insulated garage. The main floor features two Primary bedrooms, each with its own ensuite bathroom, ideal for extended family. Custom lighting, elegant custom window coverings, and Solid 8 Ft Doors throughout. Enjoy a Chefs Kitchen with top-of-the-line appliances, 10 Foot Quartz Centre Island, Large Eat in area with a walk out to Deck. The great room boasts impressive HIGH 20 Ft vaulted waffle ceilings and a striking double-sided gas fireplace with stacked stone accents. The main floor Primary Bedroom features an Oversized Walk in Closet and a 7 Piece Bath room with Steam shower. The Second Primary bedroom is conveniently located near the front of the home with a private 4 Piece bath, perfect for senior parents or adult children requiring some privacy. Sunken Laundry area with access to insulated Garage that can accomodate 3 cars! Custom Oak staircase to Second floor and a Juliet Balcony overlooking the Great Room. The second floor offers 2 Spacious Bedrooms sharing a large Jack N' Jill Bathroom. If all this is not enough, enjoy a fully finished Walk up basement that includes a Second Kitchen with Quartz Counter, Large Games room with Gas Fireplace, Custom wet bar, a 5th Bedroom for guests, an Office and A theatre Room for Movie Nights! 2 Cantina/Cold Rooms are also conveniently located in the basement. Other features of this home include a GAS Hookup for BBQ, interlock walkway to Backyard, Alarm system (monitoring not included), Fully Fenced backyard, Soffit Lighting, 18 X 16 Ft Concrete Deck with Glass Inserts. Well maintained and Much Loved home in Move in Condition! (id:26049)
801 - 3700 Highway 7
Vaughan, Ontario
Discover urban elegance in this stunning 1-bedroom + den corner unit, nestled in the heart of Vaughan. Boasting 9-foot ceilings and an excellent layout, this condo offers a harmonious blend of comfort and luxury. Step into a welcoming foyer with a custom seat section, perfect for greeting guests in style. The den features a custom closet, offering versatile storage or office space. The large primary bedroom overlooks both the courtyard and the vibrant Vaughan Metropolitan Centre skyline, providing a picturesque backdrop along with breathtaking sunrise views. The upgraded kitchen is a chef's delight, featuring sleek granite countertops with ample counter space and stainless steel appliances, combining style and functionality for an elevated cooking experience. From the living area, step onto your private balcony-a perfect space to unwind, enjoy fresh air, and take in the dynamic cityscape. Experience the best of modern condo living - your urban oasis awaits. (id:26049)
911 - 9582 Markham Road
Markham, Ontario
Welcome to Flato's ArtHouse Condos in Markham, Suite 911 - a beautifully appointed 2 Bedroom + Den piece of luxury in the sky. This sun-drenched southeast-facing suite boasts an open-concept layout with floor-to-ceiling windows, flooding the space with natural light all day long. Enjoy the modern, functional design, featuring two generously sized bedrooms including a Primary suite with his & hers closets, large 2nd Bedroom, and a versatile Den perfect for a home office space. Step out to a charming open balcony with serene eastern views, ideal for your morning coffee. Includes underground parking for convenience and peace of mind. Located in the heart of Markham, just steps from Mount Joy GO Station, top-rated schools, parks, historic Main Street Markham, trendy restaurants, shopping, and all amenities. (id:26049)
1102 - 8110 Birchmount Road
Markham, Ontario
South Facing condo. Prime location in downtown Markham!! 2 bedrooms & 2 baths well kept condo first time on MLS. Original owner. This unit is located on the 11th penthouse floor. Penthouse only has 6 units. Soaring 9 foot ceiling. On sunny days, you can see CN Tower from the living room! Sun-filled unit with floor-to-ceiling windows on living room and both bedroom. California shutters are equipped in all windows. Upgraded hardwood floor throughout. Two full size bedrooms fit your growing family needs or work-from-home lifestyle. Owned parking in level 1 and very close to the elevator entrance. Visitor parking is free! You can invite friends and provides convenience for parking! Amenities including : 24 hour concierge, gym, sauna, theatre room, party room, study room, Location is the key! DT Markham has all you need: various groceries shops, popular restaurants, highways, Cineplex, York University and many new shops to come! (id:26049)
21 Gaby Court
Richmond Hill, Ontario
Welcome to famous Richmond Hill North Richvale. Huge Lot 47.67x130. Total living area 5110 sq.ft. (first and second floor 3349 sq.ft.).This Detached House offers 5+1 bedrooms, 5 washrooms with finished Walk-out Basement including a spacious master suite with a luxurious ensuite bathroom. This spacious and beautifully designed home offers a perfect blend of luxury and comfort. Situated in a desirable neighborhood, this property is sure to capture your heart. As you enter the home, you will be greeted by a grand foyer that leads to a spacious living area. The main floor features high ceilings, large windows, and an abundance of natural light, creating a warm and inviting atmosphere. The living room is perfect for entertaining guests, while the adjacent dining area is ideal for hosting family gatherings. The kitchen is a chef's dream, with heated floors and top-of-the-line stainless steel appliances, ample cabinet space, and a stylish island for meal preparation. Whether you're cooking for yourself or hosting a dinner party, this kitchen has it all. The bedrooms are generously sized and provide a peaceful retreat at the end of the day. Outside, you'll find a beautifully landscaped backyard, perfect for enjoying outdoor activities or simply relaxing in the sun. The property also features a garage and ample parking space for your convenience. The Front entrance and Kitchen have heated floor. Lots of Build In Storage. Stunning real estate property on a court with very little traffic. **EXTRAS** S/S Stove, Fridge, Dw, W/Dryer, Bar in Walk-Out Basement, Roof 2016, CAC 2021, Windows Replaced 2014, The Awning is electrical with remote in the backyard.. (id:26049)












