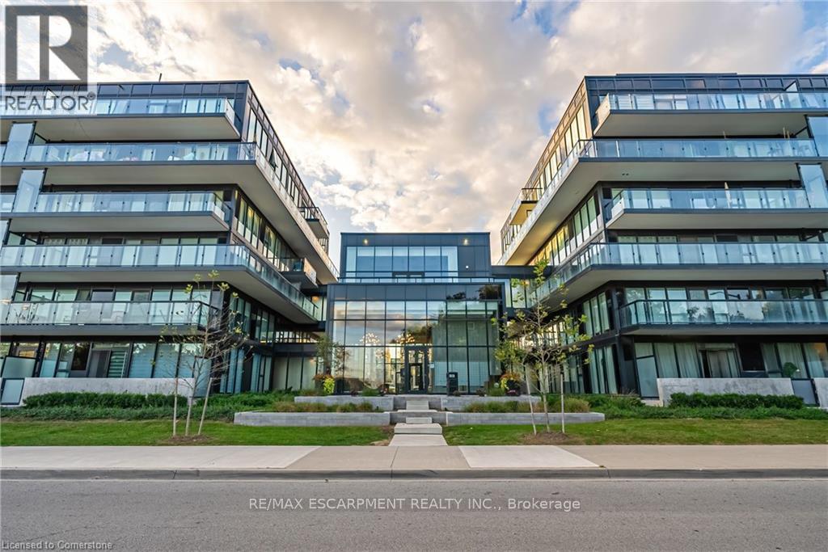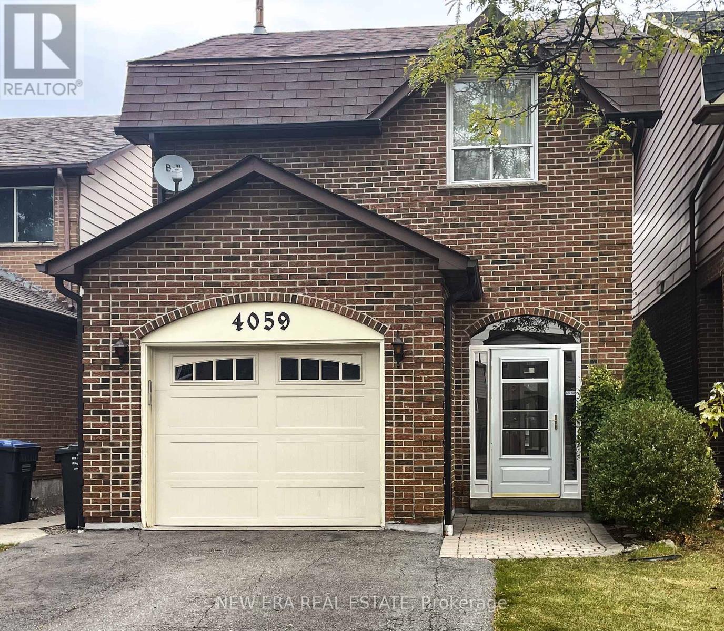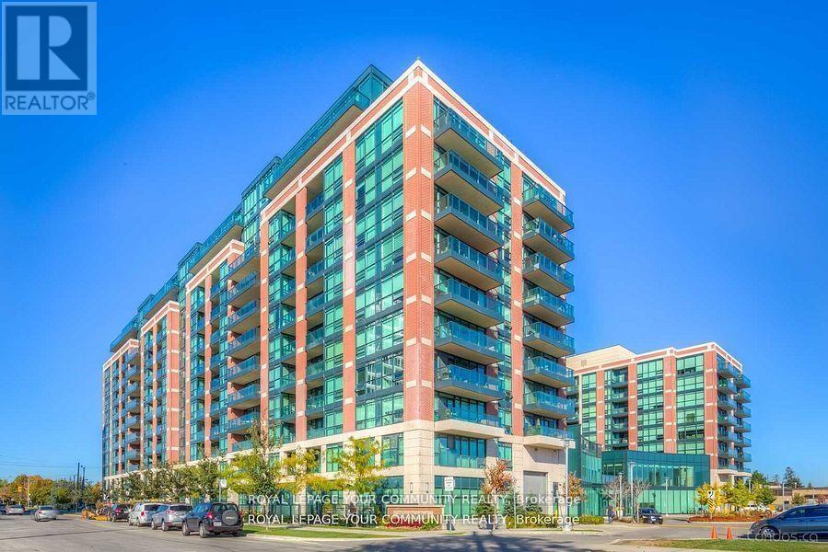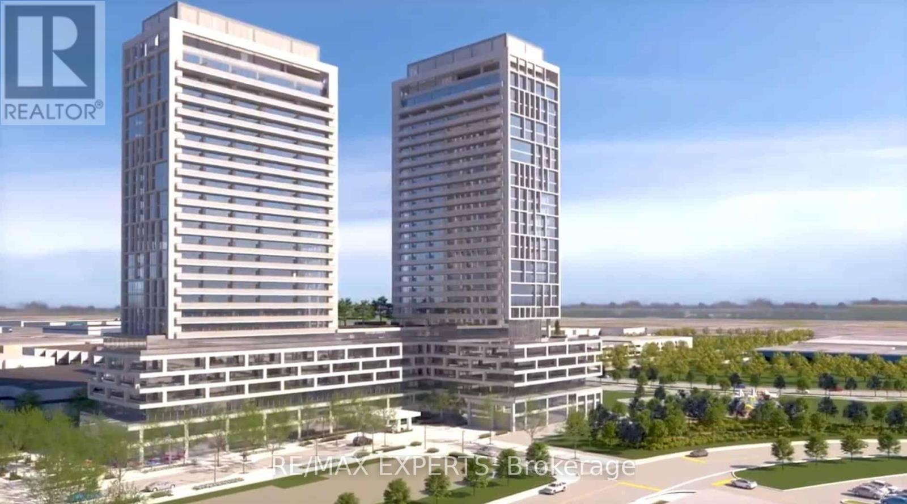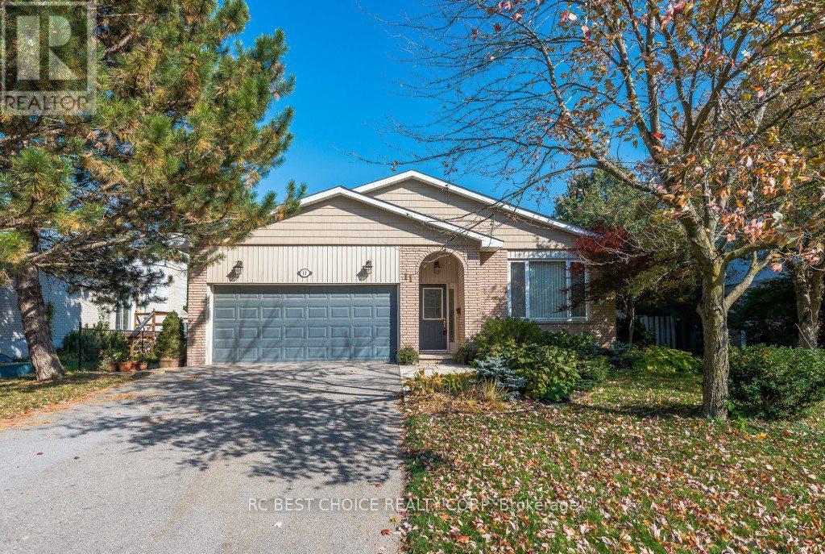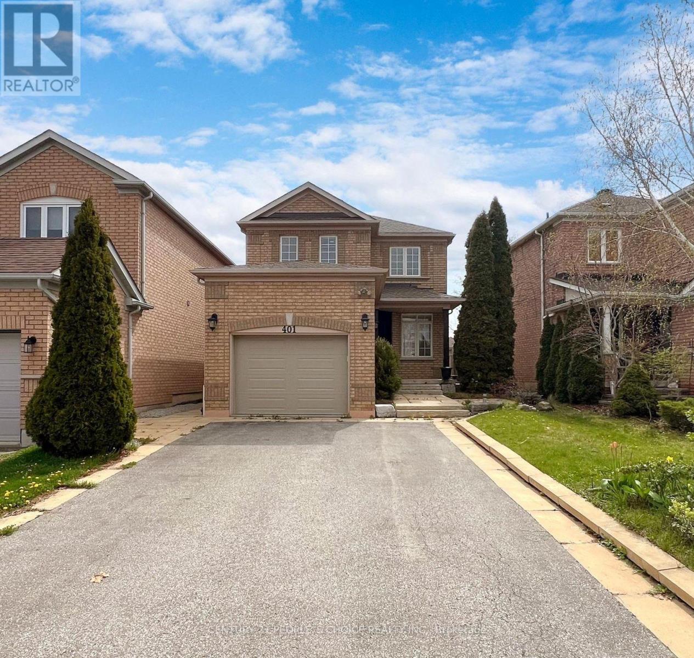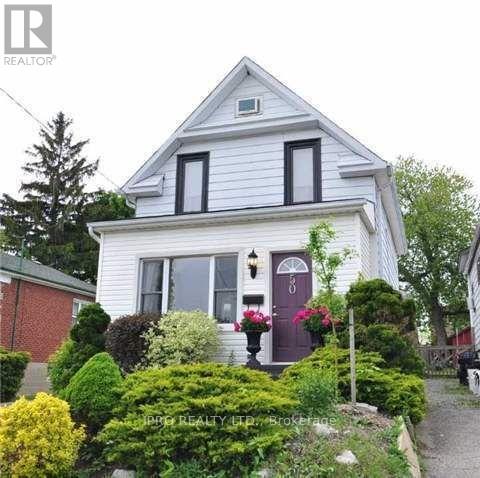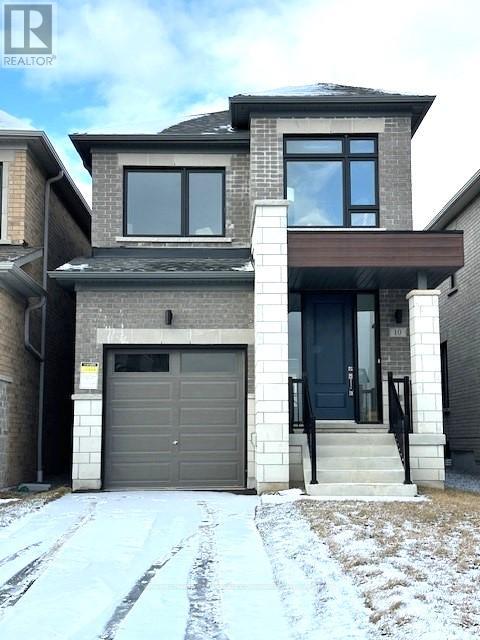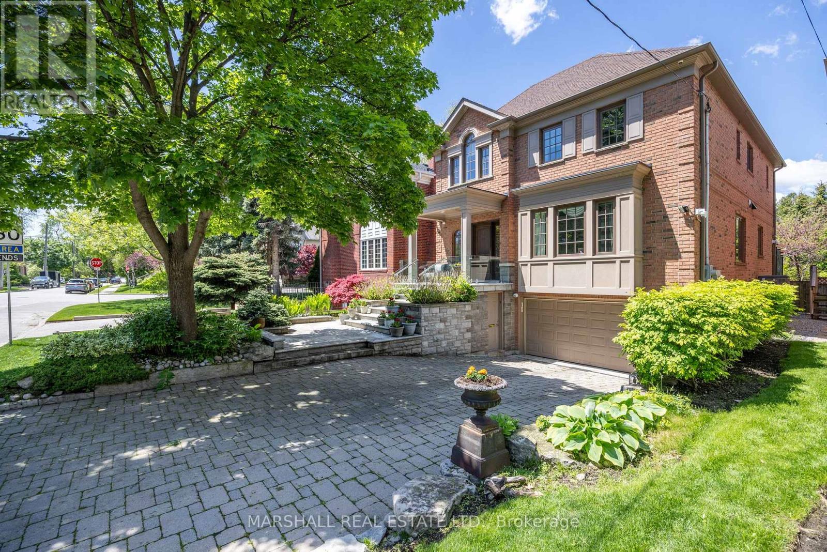A101 - 1117 Cooke Boulevard
Burlington, Ontario
Updated 1 bed 1 bath unit features stainless steel appliances and a walk out patio perfect for summer nights. Perfect for the commuter just steps from the Aldershot GO, with quick access to Aldershot Park, Lasalle Park and Lasalle Marina. This ground-floor unit features 9 ceilings and ample natural lighting. Complete with 1 underground parking space (Space #1). (id:26049)
4059 Teakwood Drive
Mississauga, Ontario
Prime location in a highly desirable creditview area of Mississauga, steps to parks and shops. 5 mins drive to highway 403, T&T, winners and more. Well maintained + move-in ready. (id:26049)
608 - 20 Southport Street
Toronto, Ontario
Bright & Spacious South-Facing Penthouse with CN Tower & Lake Views Now Available! This is your opportunity to call this one of a kind suite at the coveted South Kingsway Village home. Unit 608 is a sun-filled 2-bedroom + den penthouse that offers 786 sq ft of open-concept living space and stunning southeast views of the lake and city skyline. Featuring hardwood floors, extra large windows, and an updated kitchen with a breakfast bar and generous storage. The versatile den is enclosed with doors perfect as a home office, guest room, or separate dining area. 1 Parking Spot Is Included. Enjoy the convenience of ensuite laundry and the comfort of all-inclusive maintenance fees, covering heat, hydro, water, central AC, basic cable TV, and access to excellent amenities. These include a 24-hour guardhouse, indoor pool, sauna, large gym, squash courts, billiards, table tennis, guest suites, a party room, and a BBQ courtyard.Recent unit updates include freshly painted walls and cabinetry, new light fixtures, black-out blinds and new bathroom plumbing. Located in a well-managed building in a prime area, this penthouse is an exceptional opportunity for anyone seeking comfort, convenience, tranquility and spectacular views. (id:26049)
#209 - 4005 Kilmer Drive
Burlington, Ontario
Have you been searching for the perfect place to call home? Well look no further! This well-maintained unit sits in the family-friendly community of Tansley Gardens. With south-facing windows, you'll have a ton of natural light pouring in throughout the day. The living and dining room boasts an open concept design. The kitchen has lots of storage and counter space, complete with a breakfast bar. The primary bedroom offers a spacious abode. The private den features double doors and a large bay window with a seating area. You can set it up however you'd like! The updated washroom houses your ensuite laundry, complete with front-load appliances and a storage area. Beautiful French doors lead you to your private balcony! Centrally located near everything you need. Highway 403 (QEW) & 407, parks, schools, shops, restaurants, transit, entertainment and more are all close-by. Don't wait, come and see it for yourself! **EXTRAS** 1 parking w/ bike storage & 1 locker included! (id:26049)
917 - 525 Wilson Avenue
Toronto, Ontario
Welcome To Gramercy Park In The Heart Of Wilson Village! This functional and spacious 1 bedroom layout is nearly 600 sqft and checks all the boxes! Kitchen with full size appliances, lots of storage and breakfast bar. Living room gets lots of natural light and has a walkout to a large balcony with unobstructed views. Bedroom has a walk-in closet and second walkout to balcony. Walk To Wilson Subway Station, Shopping, Yorkdale Mall, Costco And Much More. Major Highways close by. Includes 1 parking + beautiful building amenities. Extras: Fridge, stove, dishwasher, washer dryer, window coverings, light fixtures (id:26049)
1802 - 8960 Jane Street
Vaughan, Ontario
Exceptional assignment opportunity at Charisma Condos Phase 2 North Tower by Greenpark! This beautifully designed 2-bedroom, 2-bathroom suite features a spacious 735 sqft layout plus a 132 sqft balcony (867 sqft total) and is located on a high floor with gorgeous views. Enjoy 9-ft floor-to-ceiling windows, premium finishes, and an open-concept living space with laminate flooring and abundant natural light. The modern kitchen is equipped with quartz countertops, a centre island, and full-size stainless steel appliances. The primary bedroom includes a 3-piece ensuite and walk-in closet, while the large second bedroom offers great flexibility. Ideally located in the heart of Vaughan at Jane & Rutherford, just steps to Vaughan Mills, TTC subway, transit, and shopping. Enjoy access to 5-star amenities including a grand lobby, outdoor pool and terrace, rooftop lounge, fitness and yoga studios, party room, pet grooming station, theatre room, billiards room, bocce courts, and more. Includes 1 parking and 1 locker! (id:26049)
11 Emily Carr Street
Markham, Ontario
Welcome to 11 Emily Carr Street, a charming and meticulously maintained family home nestled in the heart of historic Unionville. Located just steps from Main Street Unionville, Toogood Pond, and top-rated Parkview PS and Unionville High School, this spacious 4-bedroom backsplit offers both comfort and convenience. Featuring gleaming hardwood floors, granite countertops, and pot lights, as well as a sun-filled family room with a gas fireplace, this home is perfect for modern living. Step outside to a fully fenced backyard with a large deck and in-ground pool, ideal for summer entertaining. A true gem in one of Unionville's most prestigious neighborhoods, move-in ready and perfect for families seeking location, lifestyle, and charm. With strong renovation development potential and the opportunity for substantial value appreciation in a neighborhood of high-quality homes. (id:26049)
401 Cranston Park Avenue
Vaughan, Ontario
Welcome to this exquisite 3-bedroom detached home .This Well-maintained home features a welcoming open concept main Floor with luxurious living space, this home boasts 9-ft ceilings with hardwood flooring on the main floor and hallway, oak staircase. Modern kitchen featuring new cabinets and countertops, breakfast area, and a walkout to the yard perfect for entertaining. Fenced Backyard offers a perfect outdoor and new Entrance door. A cozy Fireplace in the Living room. Upstairs, you'll find spacious bedrooms filled with natural light. Access from the garage to the mud room/laundry and an unbeatable location close to schools, parks, recreation centers, fitness centres, Cortellucci Hospital, Highway 400, public transit, Go Station,Top attractions like Canada Wonderland,shopping, grocery stores, and dining.Finished Basement With Open Concept Living room, recreation Area, Windows, 3-pc Bth, Cold Room And Separate Laundry. Inviting Foyer With New Fiber glass Door.Don't miss this spectacular home schedule your showing today! (id:26049)
537 Raymerville Drive
Markham, Ontario
Must See! Spacious 4+2 bedroom home, Over 4000 sqft of the living space, in the highly sought-after Raymerville neighborhood. Fully renovated with $$$ in upgrades, featuring smooth ceilings, crown molding, skylight, pot lights, roof, windows and gleaming hardwood floors on the main and second floor. Includes a private office and a separate entrance. The family room boasts a gas fireplace, while the bright, spacious bedrooms offer 4 ensuite private bathrooms on the second floor. The custom-designed kitchen features built-in appliances, including a fridge, microwave, oven, and a JennAir stove. Roofing(2023). Heat Pump(2023). The finished basement offers a second kitchen, a recreation area, and two additional bedrooms with bathrooms. Located just steps from Markville High School, parks, Markville Mall, the GO Train, public transit, and minutes from Highways 404/407. (id:26049)
50 South Woodrow Boulevard
Toronto, Ontario
Gorgeous And Cozy Detached Home On Beautifully Landscaped Lot, 40X125 Ft! Sun-Filled Kitchen W/Stainless Steel Appliances, Skylight, Sliding Glass Doors To Wrap Around Sunroom, The Absolute Best Of Western Exposure!! Traditional Layout W/Separate Dining Room, Living Room And Front Foyer; Fabulous King-Sized Master W/Vaulted Ceiling & Wall To Wall Closet! Bsmt Finished With 3rd And 4th Bedroom, Laundry Area & 3Pc. New Detached Garage! A Must See! There Are Many Things New And Just Big Renovation. Sunroom Can Used As Another Bedroom. There Are Washrooms On Every Level. (id:26049)
10 Deer Ridge Crescent
Whitby, Ontario
New Model Home, now available for purchase directly from Andrin Homes. This detached, freehold Adele model features 4 bedrooms /w 2.5 baths. Model home now open for viewing during our office hours! **EXTRAS** 5 Pc Appliances, Fully Installed A/C, Oak Stairs, Oak Strip Hardwood Flooring on Main Floor from 3std color. (id:26049)
514 Brookdale Avenue
Toronto, Ontario
**Welcome to 514 Brookdale. Located on a quiet, tree-lined street on a beautiful landscaped lot in the heart of Ledbury Park. Custom-built Home designed by Richard Wengle. Approximately 4100 Sq Ft. Of Total Living Including Finished lower level. 4+1 bedrooms with 9-foot ceilings and hardwood on main floor. Lower level Rec Room with gas fireplace, custom bar, granite counter and built ins, oversized mudroom, fifth bedroom/den with ensuite. Vaulted ceilings in Primary Bedroom and Second Bedroom. Newer gourmet kitchen designed by Villa Kitchens in 2019 featuring custom cabinetry, stone countertops, an integrated stone dining table, 2 sinks and premium Miele appliances including 6 burner gas range and a built in espresso/cappuccino machine. Skylight above Oak Staircase with wrought iron railings. Silent Floor System as Per Builder. Newer Andersen Windows throughout including front and back doors. Professional landscaping with 2 tier deck and pergola perfect for outdoor dining. Elegant Front Entrance and Stone Walkway and Stairs With Stainless Steel and Glass Railings 2023. Custom walk-in dressing room with custom cabinetry off primary bedroom. Not a through street. Close to parks, Bistros on Avenue Rd and Yonge St, top schools, shopping, and public transit** (id:26049)

