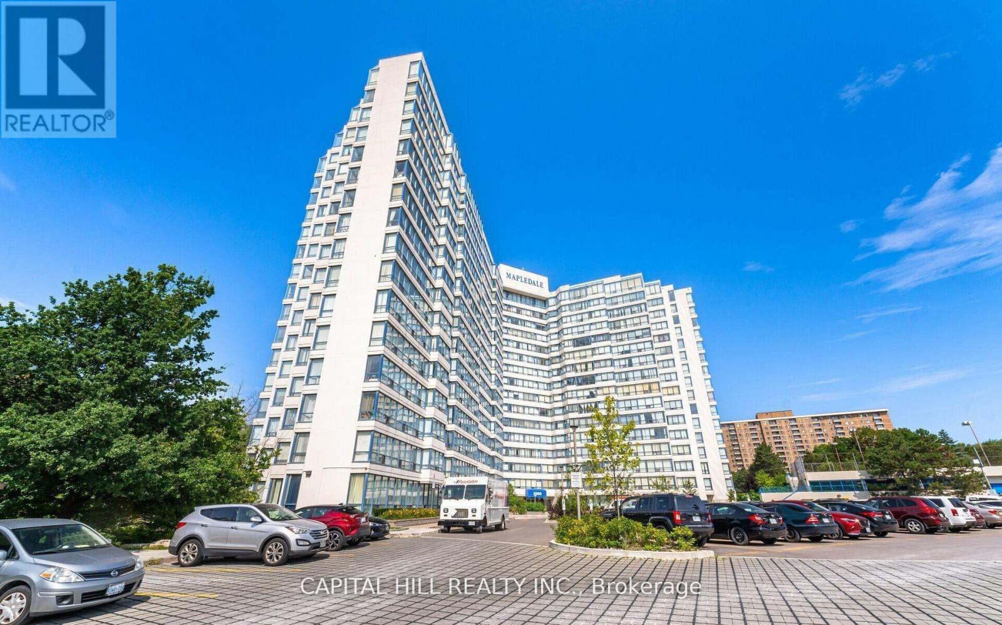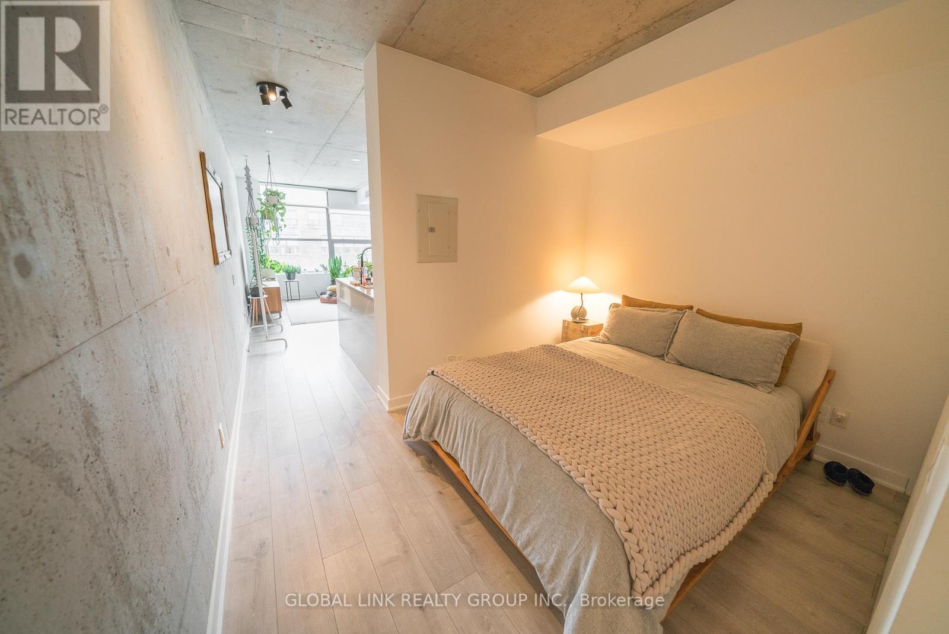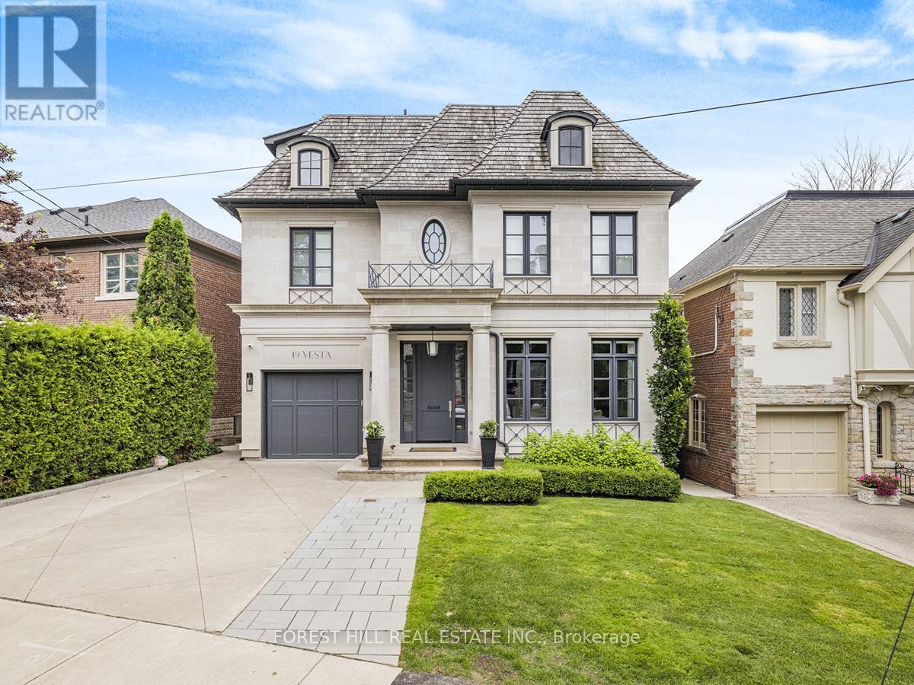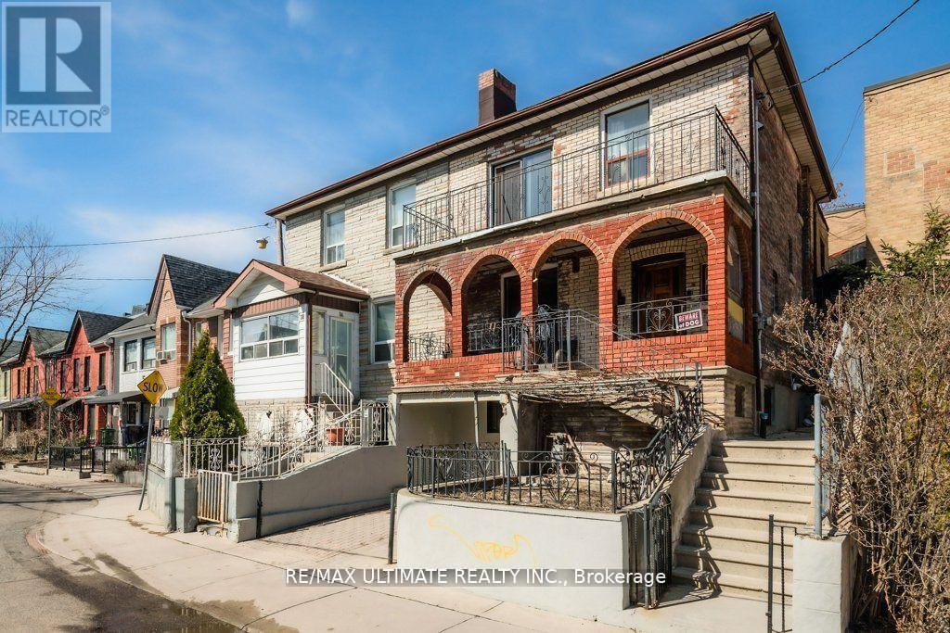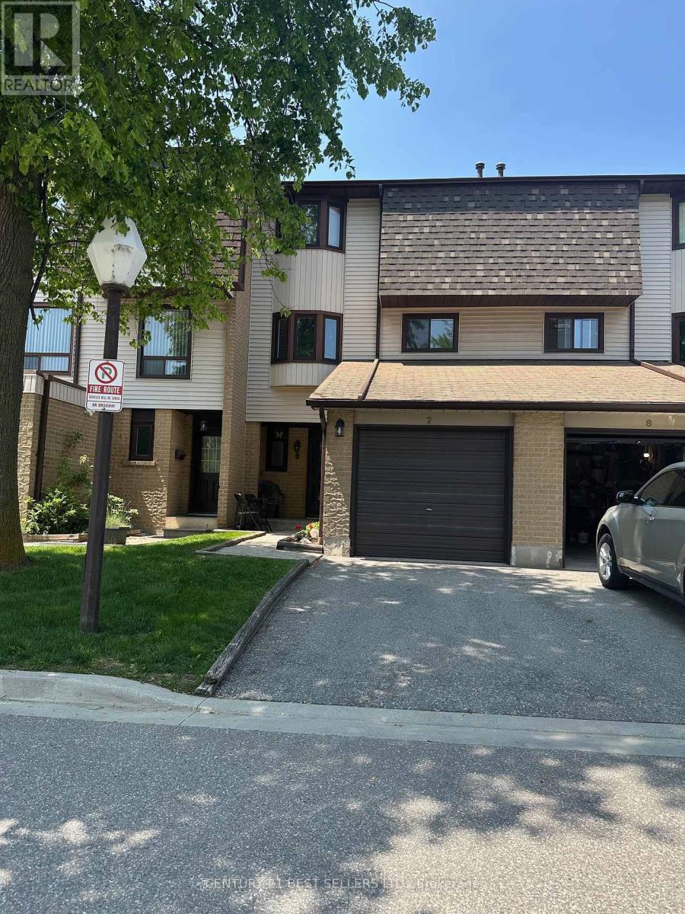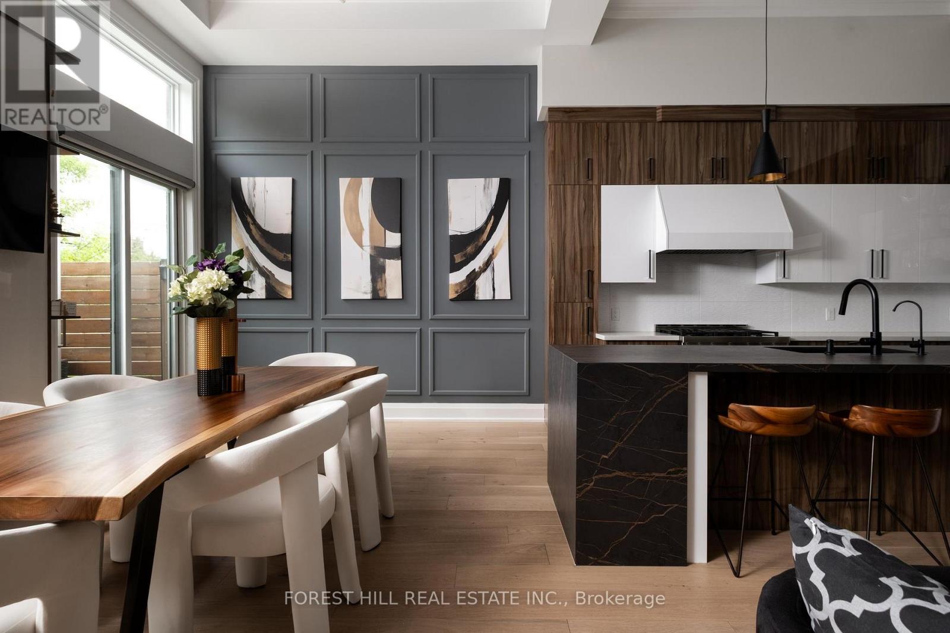314 - 30 Samuel Wood Way
Toronto, Ontario
Beautiful newer 1 BR Condo close to Kipling Subway. Open Concept Kitchen with S/S appliances and Quartz Counter top with Blacksplash.Regular size appliances!! Living Room with W/O to Balcony. The balcony is definitely bigger than other units.Spacious bedroom, In Unit Laundry. Locker Included. Spacious covered balcony with a great view. Award-Winning Kip District 2 Condos! This Bright unit Has Spectacular Views . Steps To TTC Kipling Station and GO Transit. Close To Sherway Gardens/Cloverdale/East Mall. Located At The Junction Of H-427/403/401, QEW, Gardiner Hwy. Amenities: Concierge, Gym, Party Room, Rooftop Terrace W/BBQs, Guest Suite, Visitor Parking & Bike Storage (id:26049)
49 Main St. South
Markham, Ontario
Calling all builders and investors! Don't miss this exceptional opportunity to acquire a prime lot in a highly sought-after neighbourhood. This fully serviced lot offers the potential for a future detached 2-storey/3-storey home/tiny home and is conveniently located just steps away from the charm of Historic Main Street, where you can enjoy shops, galleries, and dining options. Stroll to the scenic Toogood Pond, and easily access the GO Train, York University, and Downtown Markham.The lot comes with site plan approval for building a detached home, subject to the extension of Richard Maynard Cres. Once the extension is approved and connected to the north end of the existing street, the easement will be removed. It's essential that buyers conduct their own due diligence. Secure your investment in this thriving area today! Land Info Package Available Under Attachments. **Please note that the planning department stated that the land adjacent to 49 Main Street needs to be developed before the road can be built. It is up to the owner of the land to build this road. There is an extra cost of approx. $300k on top** (id:26049)
118 Dalhousie Street N
Vaughan, Ontario
Birthday cake for breakfast? Don't mind if you do! On the edge of Toronto, this contemporary Vaughan townhouse at 118 Dalhousie delivers four stylish levels of functional living, originally built as the builders model and loaded with $80,000 in upgrades including a fully renovated ensuite int he top-foor primary retreat. With big, sunny windows, three full bathrooms, and two private outdoor spaces, this home is designed for comfort, light, and flexibility. Whether you're a first-time buyer or moving on from condo life, you'll love the endless options for kids rooms, home offices, personal gyms, or creative studios. The open-concept layout makes everyday living easy, while the outdoor terraces are perfect for BBQs or winding down after a long day. Located just 45 minutes from downtown Toronto, with quick access to major highways, GO Train, and top malls, this sweet home checks all the boxes.**POTL- $156** (id:26049)
708 - 3050 Ellesmere Road
Toronto, Ontario
**Renovated**Spacious 2 Bed Rooms, 2 Full Bathrooms**Ravine South View**Newer Kitchen, Newer Floors All Through Out, Stainless Steel Appliances*New Painting***Minutes To 401, Steps To University Of Toronto(SC), Centennial College**Additional Storage Space**3 Lockers & Tandem Parking(Can Park 2 Cars)**Excellent Building**. A Must See! Don't Miss Out!, Low Fee All Utilities Included. Steps To TTC, Go Transit, U Of T, Centennial, Hospital, Shopping, Parks, 401, 24 Hrs. Concierge, Security Guard. (id:26049)
52 Herbert Avenue
Toronto, Ontario
Better than a condo! One empty two bedroom apartment! Great for your son or your daughter or your son and daughter! Two 2 bedroom apartments and finished basement! Two Garages! Great Location walk to the beach! Solid brick semi on a great street. Purpose built rental property. Two, 2 bedroom apartments and a finished basement. Great AAA tenants and one EMPTY two bedroom apartment! New roof 2023, new furnace and central air AC 2020! Electric water heaters. Rents Top floor $1786.06 -Middle floor empty. Lower $1280.00 . Expenses: insurance $2358.00 Gas $838.19 Utilities $1365.07. Extra parking spot rented from 52 A $185.00 mth to mth. Includes three fridges, three stoves, two dishwashers, two microwaves!. *For Additional Property Details Click The Brochure Icon Below (id:26049)
306 - 319 Carlaw Avenue
Toronto, Ontario
**UNIT COMES WITH 1 PARKING!** Sizable Junior 1 Bedroom with exposed concrete ceilings features a Separate Sleeping Area at Approx. 508 Sf. Beautiful Soft Loft In A Midrise Building In The Heart Of Leslieville. Upgraded Floors(2022), Bathroom(2022), and Kitchen Backsplash(2022). Newer Dryer(2023). Walking Distance To Many Fine Shops, Coffee Shops, Restaurants, Lounges, Ttc & Live Theatre. Concrete Feature Wall & ceiling, Stainless Steel Kitchen Appliances, Gas Stove & Stone Countertops. (id:26049)
19 Vesta Drive
Toronto, Ontario
Welcome Home to Toronto's most prestigious neighbourhoods, where luxury and elegance meet exceptional design. Lorne Rose Architect. Approx. 6,150 sq.ft. of total luxury living space. 4+1 bedrooms. Stunning Primary bedroom retreat with custom wood panelling, large dressing room, 5 piece spa-like ensuite with marble slabs, heated floors and soaker tub to relax after a long day. Large principal rooms designed with meticulous craftsmanship and meticulous finishes throughout. Open concept family room/kitchen and living room/dining room make this home great for family living and entertaining. Custom kitchen with abundance of upgraded cabinetry, Herringbone hardwood floor, and oversized quartz Centre Island, stainless steel sink in island with Perrin Rowe faucet, island with breakfast bar with extra cabinetry, modern custom designer glass shelving with stainless steel poles. Full basement with heated floors, theatre room, gym, sauna, Nannys room and spectacular recreation room and designer bar. Two laundry rooms. Herringbone hardwood floor, heated marble in foyer and basement. Walking distance to Upper Canada College, Bishop Strachan, Forest Hill Public School & Forest Hill Collegiate, shops, restaurants, transit and so much more. (id:26049)
3005 - 4968 Yonge Street
Toronto, Ontario
A rare find in the heart of Yonge & Sheppard! This stunning high-level 2+1 bedroom (den could be as third bedroom) condo offers 990 sqft of renovated space, featuring a modern kitchen with marble-like finishes, including a waterfall countertop, and updated bathrooms. Direct subway access, transit,shops & dining at your doorstep. Perched on the 30th floor, enjoy spectacular East-facing views,abundant natural light, and exceptional amenities like a fitness center, pool, guest suites, party room, and 24/7 security. Includes 1 parking & 1 locker. A unique opportunity for buyers - Don't miss out! (id:26049)
34 Hickson Street
Toronto, Ontario
This home boasts a fantastic location in the heart of Little Portugal, just steps away from all essential amenities. This wide semi-detached property features three spacious two-bedroom apartments, making it an ideal investment opportunity. The main floor showcases a beautifully renovated two-bedroom apartment, featuring a large living area with a modern kitchen that overlooks the living space. The design includes elegant wainscoting and offers access to a covered patio, perfect for outdoor gatherings. The two generously sized bedrooms provide ample comfort and privacy. An elegant oak staircase leads to the second floor, where you'll find a primary bedroom with a walkout to a large balcony offering stunning views of the CNE Tower. This level also includes another spacious bedroom and a kitchen that overlooks the living room, along with access to a rear sundeck ideal for enjoying your morning coffee. The finished basement features a two-bedroom apartment, providing additional living space that could be utilized for guests or rental income. With its excellent layout and desirable location, this home is perfect for a large family seeking privacy or for multigenerational living. Plus, you'll appreciate the convenience of front pad parking! (id:26049)
110 - 4879 Kimbermount Avenue
Mississauga, Ontario
Dare to Compare! Why are you still renting when you can OWN this Updated Ground Floor 1+1 Condo with your own Walk-Out Garden Terrace! Highly Desirable Erin Mills Location with Shopping, Transit and Schools Nearby. Freshly Painted and New Laminate Floors! Owned Parking Space and Locker, In-Suite Laundry and a Large Den Perfect for Home Office! Low maint. fees Include Heat, Hydro & Water! Great Amenities that include 24Hr Concierge, Indoor Pool, Gym, Party Rm and More! (some photos virtually staged) (id:26049)
7 - 6040 Montevideo Road
Mississauga, Ontario
Spacious Townhome. Walkout From Living Room To Deck. Lower Family Room With Gas Fireplace. Main Floor Laundry, Large Eat-In Kitchen. Master Bedroom W/En-suite & Walk-In Closet. A Large Well Kept Home. (id:26049)
32 Algoma Street
Toronto, Ontario
Built four years ago featuring over 3000 square feet of total living space, 3 bedrooms + 4 bathrooms, this residence combines timeless beauty and modern sophistication. 13-foot ceilings await in the heart of the home where the open concept kitchen, dining and formal living areas make a statement. Kitchen Aid Pro appliances, an abundance of cabinetry, a stunning oversized centre island, gas fireplace, and bespoke finishes elevate the space, while large double sliding doors provide seamless indoor-outdoor flow. The family room is bright, spacious and tastefully done where natural finishes soothe making it the ideal spot to chill with the family. Two skylights illuminate the beautiful engineered wide plank hardwood floors throughout. Three expansive yet intimate bedrooms including a primary suite with walk-in closet, built-in cosmetic desk and 5 pc ensuite that is a sanctuary of calm. The possibilities are endless once you go to the lower level. Fully finished, featuring a large open-concept space, walk-out to the backyard, a wet bar, tons of storage, mud room and a 3-piece bathroom. This versatile space allows you to bring any vision to life. Perfectly suited to be a playroom, entertainment lounge, home gym, or game room. In the backyard, you will enjoy summer nights on your custom wood deck under the gazebo overlooking your spacious fully fenced + hard landscaped yard. The neighbourhood offers seamless access to Mimicos most desirable parks, scenic hiking trails, and acclaimed dining destinations including the legendary Sanremo Bakery. Public Transport, the GO, Gardiner, and 427 will have you anywhere with ease. The buzz of Downtown Toronto is less than 15 minutes away. (id:26049)




