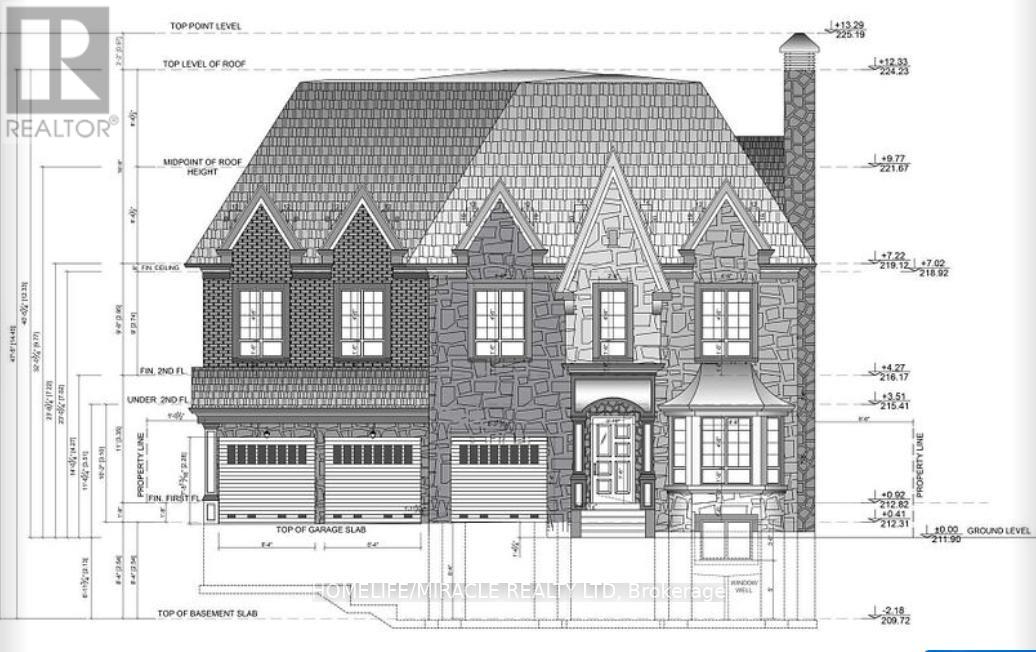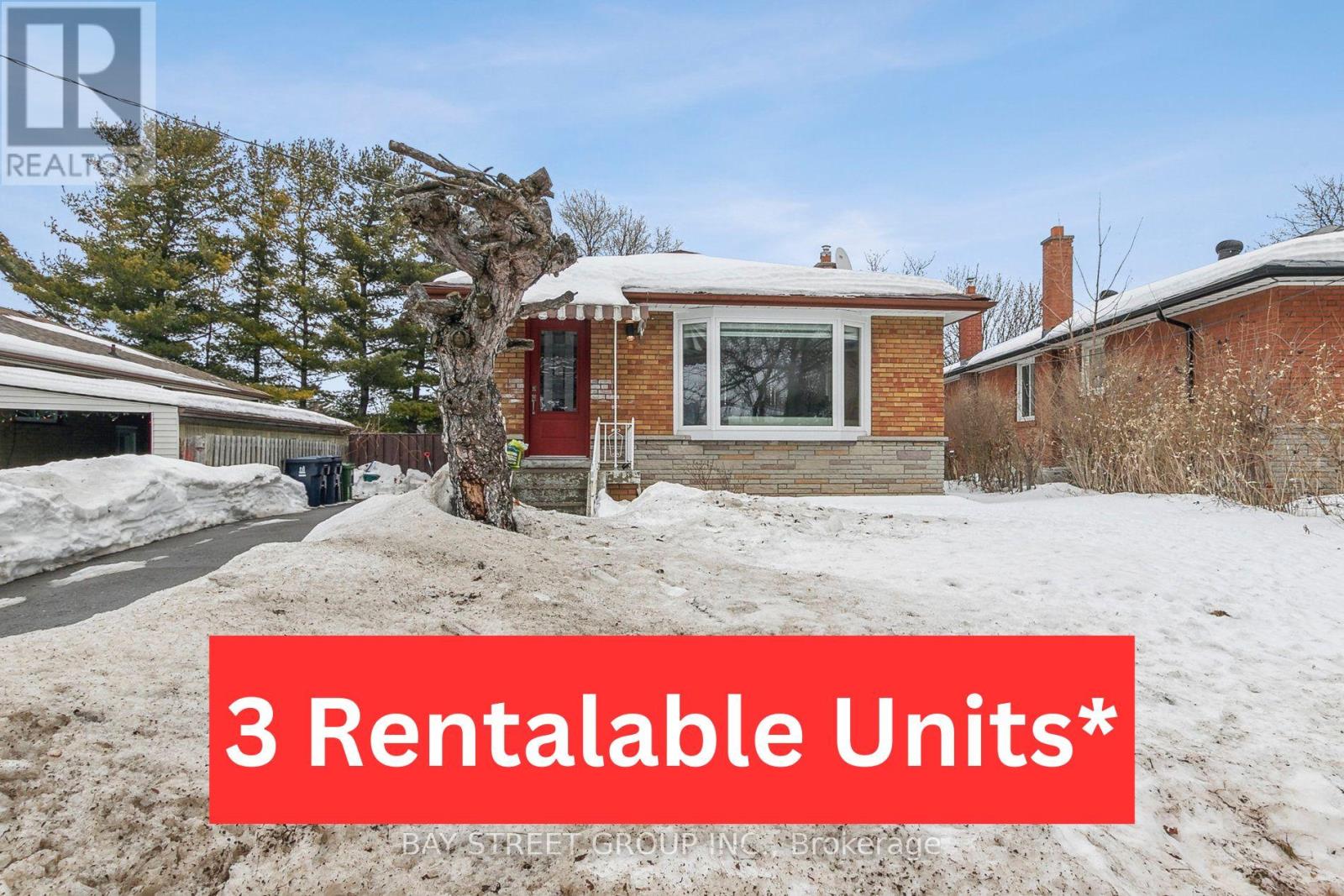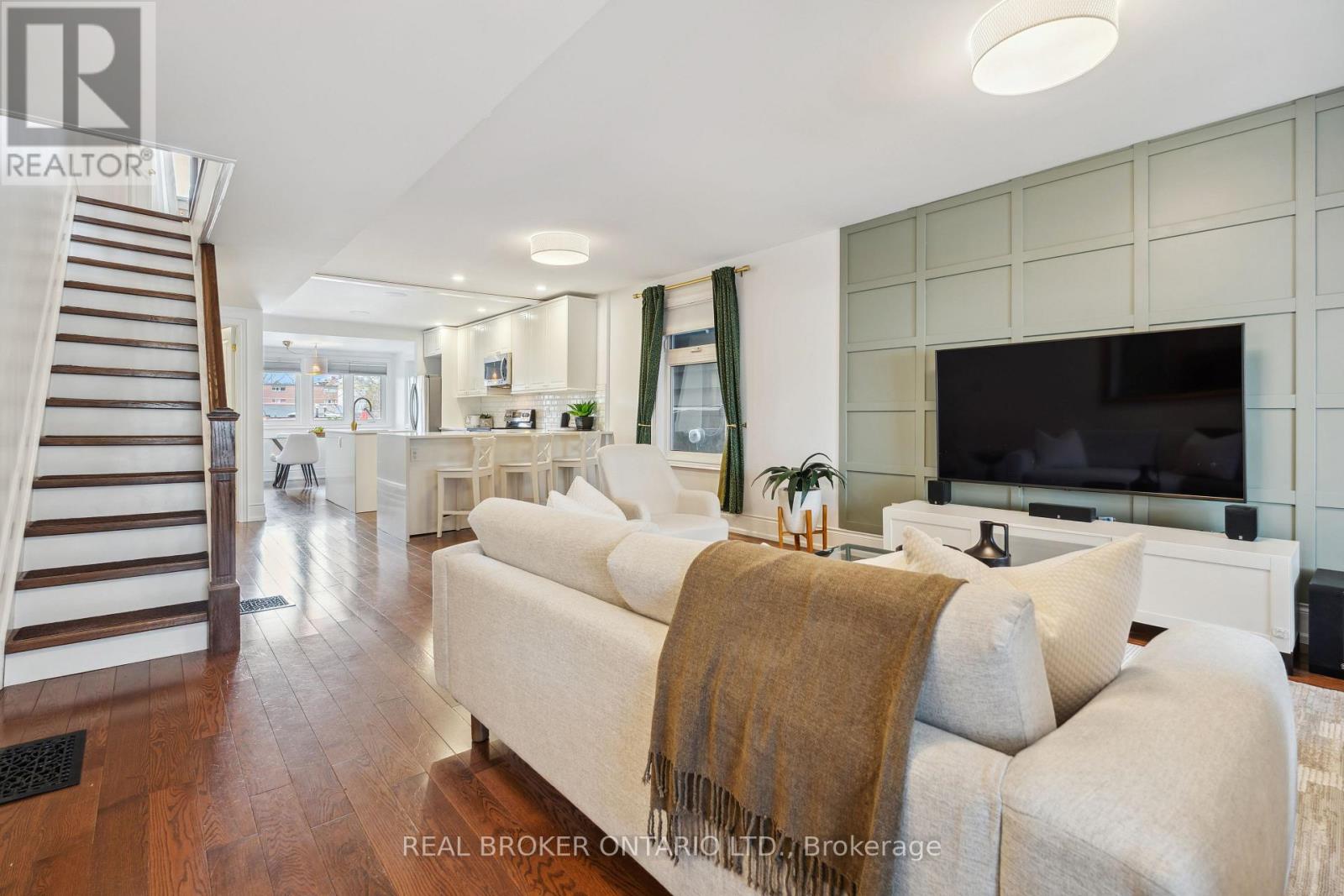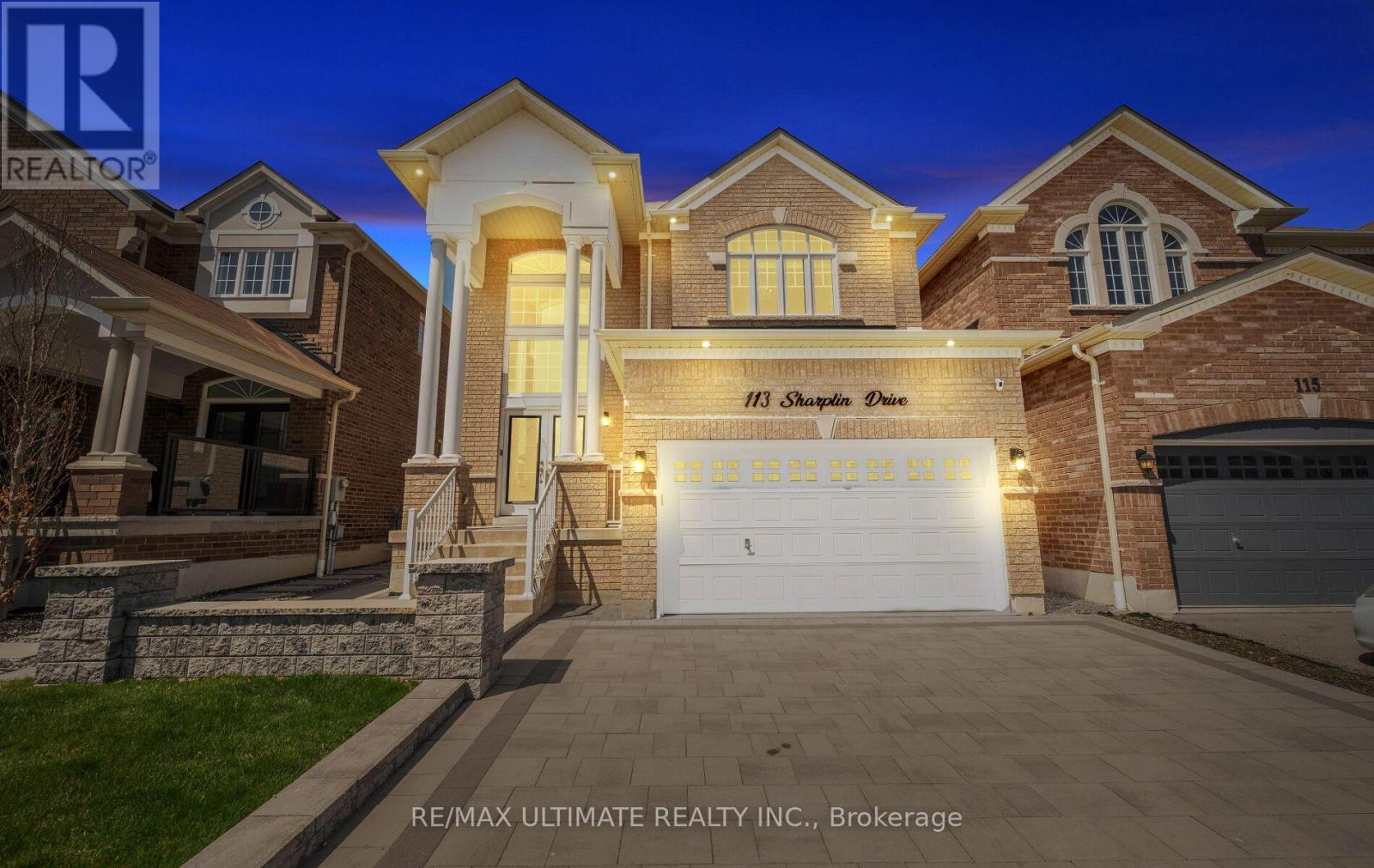19 Alexandra Wood
Richmond Hill, Ontario
"We Love Bayview Hill" TM. This immaculately maintained residence is nestled in the prestigious Bayview Hill community on a premium, quiet lot (66.11 x 147.64 ft as per MPAC). Featuring 3 Car Garage and Boasting 4,609 sq. ft. above grade (as per MPAC). Step into your private backyard oasis, featuring a stunning **in-ground swimming pool** and New Fence on all sides, surrounded by lush landscaping offering the perfect blend of privacy and tranquility for outdoor entertaining. This exceptional home seamlessly combines elegance and comfort, offering 6 bedrooms and 4 bathrooms on the second floor, an amazing loft with a separate entrance - ideal for large families or professionals. Enjoy grand principal rooms designed for both everyday living and entertaining. The gourmet kitchen is equipped with stainless steel appliances, under-cabinet valance lighting, and extra pantry space. The inviting family room features a cozy fireplace, while a main floor office/library provides a quiet space to work or unwind. The spacious primary suite includes a walk-in closet and a luxurious 5-piece ensuite with a custom vanity and Jacuzzi bathtub. The additional five upstairs bedrooms each offer walk-in closets and access to either ensuite or shared 4-piece bathrooms. Perfectly situated in a family-friendly neighbourhood, this home is just minutes from top-ranking schools including Bayview Hill Elementary and Bayview Secondary School. Whether you choose to enjoy this beautifully preserved home as-is or reimagine it into something truly spectacular, this is a rare opportunity to own in one of Richmond Hill's most sought-after communities. (id:26049)
737 Pam Crescent
Newmarket, Ontario
1500 Sqft Above Ground. Sunny and Open Concept Home with Beautiful Functional Layout. Living/Family Can Walkout to Wrap-Around Deck. Walkout Basement With 4th Bedroom/Den + Large Rec Room Being Designed an In-Law Suite. Very Private and Beautiful Backyard with Large Deck from Side Door in Kitchen to Back. ***** 50K+ Professional Upgraded Done in last 2 years: New 10x12 modified Shed in Backyard. Solid Steps down to Backyard From Side Yard and walkout basement. Huge Pantry In Kitchen. Beautiful Kitchen W Quartz Counters & Island. Upgraded Electrical outlet for each appliance and small appliances. Newer Laminate Throughout. Side entrance through kitchen. ***** Walkout Basement: Designed Future Kitchen (Drainage already done) And Future Washroom (Electrical and Ceiling Fan Already Done). Potential Driveway Widening To 4 Parking. Spaces Approved and Curb Cut Already done by town of Newmarket. Potential En-Suite 3 PCs Washroom and walk-in closet Can Be Installed in Master Bedroom.***** Electrical upgraded in kitchen and most interior and exterior. New strong exhaust fan in all washrooms with timer switch. New pot lights in main floor and basement future kitchen/ dining room. Backoff preventer in basement floor drain. 21' Garage Floor Newly Re-Done to Code ** New Gas Line ready for gas dryer too. Minutes To All Amenities including new Costco/Shopping Centre/Hwy 404/Go station/Southlake Hospital. Upper Canada Mall & more! MUST SEE ! ** This is a linked property.** (id:26049)
Uph12 - 37 Galleria Parkway
Markham, Ontario
Welcome to Upper Penthouse Suite 12, a rare 3-bedroom suite offering over 1,200 square feet of well-designed living space on the top floor of this elegant, quiet building in the heart of Markham. For downsizers looking to let go of the stairs and upkeep of a house, or for a small family seeking room to grow in a well-connected neighbourhood, this suite offers the perfect balance. The moment you walk in, you'll notice the sense of openness, 10-foot ceilings with classic crown molding, and oversized windows that flood the living and dining areas with natural light. There's room here to host family dinners, celebrate milestones, or simply stretch out and enjoy your day-to-day. The kitchen is thoughtfully laid out in an L-shape, giving you generous cabinet space and full-sized stainless steel appliances. Whether its cooking for one or prepping a holiday meal, its a space that works with you. The primary bedroom is a true retreat peaceful, private, and complete with a walk-in closet and a beautifully finished ensuite bathroom with double sinks. Its the kind of space that makes your mornings feel calm and organized. Two additional bedrooms offer flexibility: one for guests or grandkids, and the other for a home office or reading room. Step out onto either of your two private balconies, one large enough to enjoy outdoor meals, the other perfect for a cozy chair and a view of the city skyline. These outdoor spaces are rare in condo living and offer that extra breath of fresh air you'll come to appreciate every day. This suite has been owner-occupied since day one and it shows, freshly painted, newly updated flooring, and meticulously maintained. It also comes with two side-by-side parking spots just steps from the elevator, and two lockers, so you'll never feel like you're short on space. Large, well-maintained penthouse units like this rarely come up especially with three bedrooms, two balconies, and over 1,200 square feet of living space, don't let it slip by! (id:26049)
121 May Avenue
Richmond Hill, Ontario
An exclusive investment opportunity in the prestigious North Richvale community! This property sits on a premium 67 ft wide lot, offering unparalleled potential for builders, developers, and investors. While the previously approved permit for a 4,000 sq. ft. home with a 4-car garage has expired, it serves as an invaluable reference for future development, buyers will need to reapply. The existing detached bungalow is move-in ready, boasting a spacious open layout, hardwood floors, crown molding, and a cozy wood-burning fireplace. A finished 2-bedroom basement apartment with a separate entrance provides excellent rental income potential. Ideally situated near top-tier amenities, including public transit, lush parks, premier shopping centres, and fine dining, this prime real estate is surrounded by multi-million-dollar estates, making it a rare and lucrative investment in a high-demand neighbourhood . Nearby Top-Rated Schools: Charles Howitt Public School (1.5 km), St. Anne Catholic Elementary School (1.3 km), Ross Doan Public School (2.0 km), Richmond Hill High School (3.5 km), Alexander Mackenzie High School (2.8 km), Langstaff Secondary School (4.2 km), St. Theresa of Lisieux Catholic High School (4.5) km), St. Marguerite d'Youville Catholic Elementary School (3.8 km). (id:26049)
336 - 25 Bamburgh Circle
Toronto, Ontario
** Great Location! Bright South Facing Unit In Luxury Tridel Condo. Steps To Ttc, Famous Schools, Community Center, Park, Library, Supermarkets (T&T, Foody Mart) & Restaurants. Close To Hwy 404/401 ** The 3Pc Ensuite in master bedroom Was Modified From A 4Pc By A Licensed Contractor In 2015 ** Washer & Dryer (2015) ** Kitchen Cabinet, Quartz Counter Top & Most Appliances (2016), Laminate Flooring Thru-Out + Wall Paint + Light Fixtures + Rangehood + Hi-End Shower Head (All in 2022) ** 24 Hrs Security, Indoor Pool, Recreation Rm, Sauna, Exercise Rm, Guest Suites & Lots visitor's parking ** (id:26049)
38 Hesketh Road
Ajax, Ontario
Freehold townhouse no maintenance fees. Welcome to 38 Hesketh Rd - This well cared home offers 3 bedrooms. 3rd Bedroom On Main Floor With No Closet. 2 1/2 baths laminate flooring, LR/Dr upstairs hallway and bedrooms S/S appliances in kitchen, breakfast bar, W/O to balcony from living room, powder room, prim B/R offers 4pc ensuite and W/I closet. No sidewalk parking for 3 vehicles. Access from house to garage walk to kids park and public transport. Mins away to shopping, schools, HWY 401/412/407. Just a 4-minute drive to the Audrey Recreation Centre and the upcoming Ajax Fairgrounds, set to open in Summer 2025! Conveniently located within walking distance to an elementary school as well as both public and Catholic high schools. Enjoy quick access to entertainment with Ajax Downs featuring a casino and live horse racing just 3 minutes away! (id:26049)
17 Fenwick Avenue
Toronto, Ontario
Beautifully renovated, this character-rich detached home sits on one of Riverdale's most coveted and peaceful streets, perched at the top of Withrow Park. A published gem featured on the cover of Canadian House & Home, it effortlessly blends timeless elegance with thoughtful, modern updates across 2,100+ sq. ft. of finished living space. Inside, hardwood floors and bespoke millwork set a refined tone. The spacious living room is anchored by an inviting gas fireplace and surrounding bookshelves, while the formal dining room is ideal for both intimate dinners and special gatherings. The heart of the home is a light-filled kitchen that's as functional as it is beautiful: premium brand, built-in appliances, expansive counters, pull-out waste bins, and custom cabinetry make every detail count. A rear mudroom with double closets and shoe pull-outs adds daily ease, while a tucked-away office nook with desk and corkboard helps keep things organized. Upstairs, the primary suite is a serene retreat with vaulted ceilings, gas fireplace surrounded by bespoke millwork, a stunning 4-piece ensuite featuring a skylit glass shower, heated marble floors, and double sinks. Two additional bedrooms with built-ins and a stylish family bath with soaker tub complete the second floor. The fully finished basement is surprisingly bright, featuring a media center, cozy lounge area, clever storage solutions, 3pc washroom, laundry and beverage station, with a walk-out to the yard. Out back, a private garden oasis includes a gas BBQ hookup and a 2-car garage off the lane. Located in the coveted Frankland School district. Renovated with permits and meticulous attention to detail, it's a dream come true for decerning clients. Designed by Dart Studio, this home offers distinguished style and welcoming, everyday sophistication. (id:26049)
69 Chalmers Crescent
Ajax, Ontario
Welcome to this Beautifully Renovated Detached Link Home in the Heart of Ajax! This stunning property is a must-see, offering a perfect blend of modern upgrades and income-generating potential. Featuring a fully modern kitchen, sleek vanities, stylish pot lights, fresh paint throughout, and a sleek new garage door, this home is move-in ready for you and your family. One of the standout features is the fully furnished legal 2-bedroom basement suite with a separate entrance, giving you the opportunity to earn up to $3,000 per month in extra income with short term rentals, an incredible bonus for investors or homeowners looking to offset their mortgage. Located in a highly desirable and family-friendly neighbourhood, you're just minutes away from top-rated schools, parks, shopping centres, restaurants, and major highways including the 401 and 407. Public transit is easily accessible, and you're a short drive to Ajax GO Station for easy commuting. Don't miss your chance to own this incredible home in one of Ajaxs most sought-after communities. Whether you're looking to live in, invest, or both this home offers it all. (id:26049)
9 Millmere Drive
Toronto, Ontario
Live in a quiet, luxurious bungalow and let your tenants help pay your mortgage with two basement apartments! Ideal for first-time buyers or investors.This spacious bungalow features 3+3 bedrooms, 3 washrooms, and 3 kitchens, with two separate entrances, including a walkout to two self-contained apartments. Move-in ready, well-maintained, and updated with an open-concept layout, stainless steel appliances on the main floor, plenty of pot lights, and newer windows and doors.Potential rental income:Basement Appt #1: $2,000 + 30% utilities * Apt #2 Studio: $1,000 + 20% utilities *Each floor has its own separate laundry. Basement tenants are flexible and ready to move out if needed.Located on a child-friendly street, close to parks, with quick access to Highway 401, Scarborough Town Centre, hospitals, schools, transit, places of worship, and shopping.A rare find in the neighborhood! Watch the virtual tour today. (id:26049)
95 Bettina Place
Whitby, Ontario
Discover this modern detached home in the heart of a family-friendly neighborhood with top-rated schools nearby. This bright & spacious house with 3+2 bedrooms, 3 washrooms, a fully-finished basement with 2 bedrooms boasts modern upgrades throughout and an inviting open-concept layout. The gourmet kitchen is a chefs dream, featuring state-of-the-art S.S smart appliances, a gas stove, quartz countertops, custom cabinetry, and an added pantry. The upper level features a bonus family room and the convenience of same-level laundry. Enjoy parking for three cars on the interlock driveway, a rare find with no front sidewalk to shovel in winter. The fully fenced backyard with lush trees offers complete privacy with ample space for outdoor entertaining. Close to high-rated schools, Darren Park, trails, transit, shops, gas station, pharmacy, restaurants & minutes to 401 & 407, this home ensures easy access to essential services, recreation, and smooth commuting. Schedule your viewing today! (id:26049)
404 Jones Avenue
Toronto, Ontario
Welcome to a rare blend of charm, space and smart design in the heart of torontos beloved Blake-Jones community. This thoughtfully renovated 3-bedroom semi detached home features an oversized chefs kitchen, perfect for entertaining, and two private decks that expand your living space outdoors. The fully finished basement suite offers income potential or the perfect setup for guests or a home office. One of the few homes in the area with garage parking, this property delivers true functionality without sacrificing character. Steps to Danforth shops & cafes, top-rated schools, green parks, and transit, 404 Jones Ave puts you in one of the most connected and family-friendly pockets of the east end. Whether youre upsizing, investing, or planting roots, 404 Jones Ave delivers on every front - space, design, location and lifestyle. (id:26049)
113 Sharplin Drive
Ajax, Ontario
Exceptional value offered in this Kelvington Model by John Boddy Homes. This is your opportunity to live in one of South East Ajax's most desirable neighborhoods and on one of the best streets! The Kelvington offers a superb 4 bedroom layout with over 2,600 square feet of bright, beautifully designed above grade living space, plus almost 1200sf of unspoiled space in the basement with upgraded high ceilings, large windows and a bathroom rough-in. With over 3700 square feet of total space, this home offers endless room to grow, entertain, and make lifelong memories. Step into a grand entrance with a main floor that is made for gatherings, featuring elegant separate living and dining rooms, a chef-inspired kitchen with quartz counters, walk-in pantry, and black stainless-steel appliances (2022). The kitchen walks out to a professionally landscaped backyard, complete with a smartphone-controlled sprinkler system and exterior pot lights - your private outdoor oasis! Upstairs, escape to your primary retreat with his-and-her closets, stylish wainscoting, and a spa-like 5-piece ensuite. The second floor is also complimented by 3 more generous sized bedrooms with spacious closets. Every detail of this home speaks to quality and comfort with main floor laundry, wainscoting throughout, central vacuum rough-in, Ring security system, no sidewalk (room for up to 4-car parking), and more. The home is also pre-wired for an alarm system. But what truly sets this home apart is the incredible location: just steps to the waterfront trail, parks, beaches, golf, and Lake Ontario. You are also within minutes of the 401, GO Train, schools, and shopping. Plus you have the Dlive entertainment Centre and Porsche car race track close by - so much fun! This is more than a move - its a move up! A rare opportunity to join a warm, family-oriented community and live near nature without giving up convenience. Open House Saturday May 10 from 2:00pm to 4:00pm. (id:26049)












