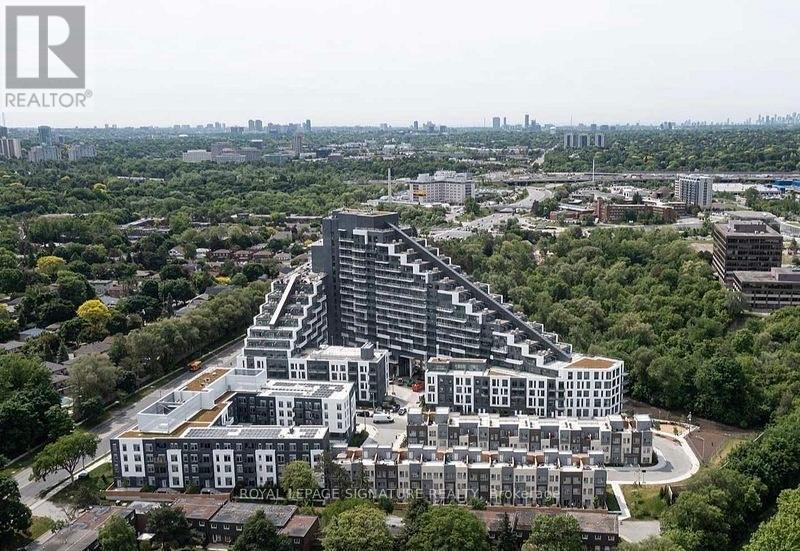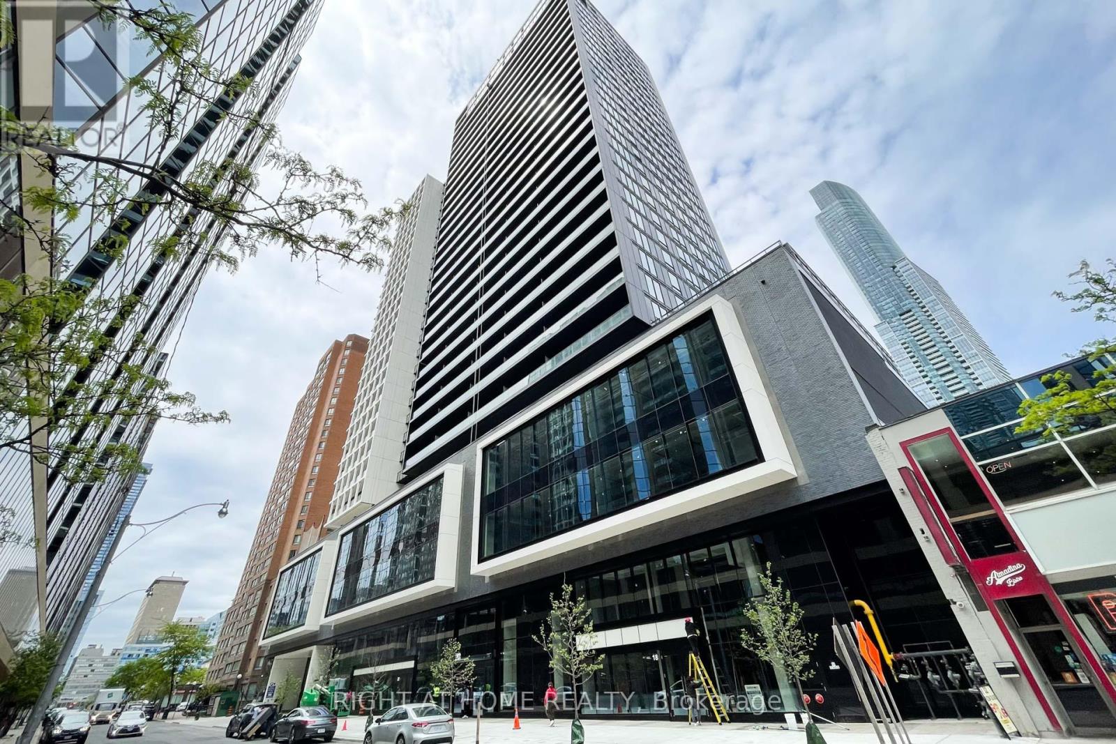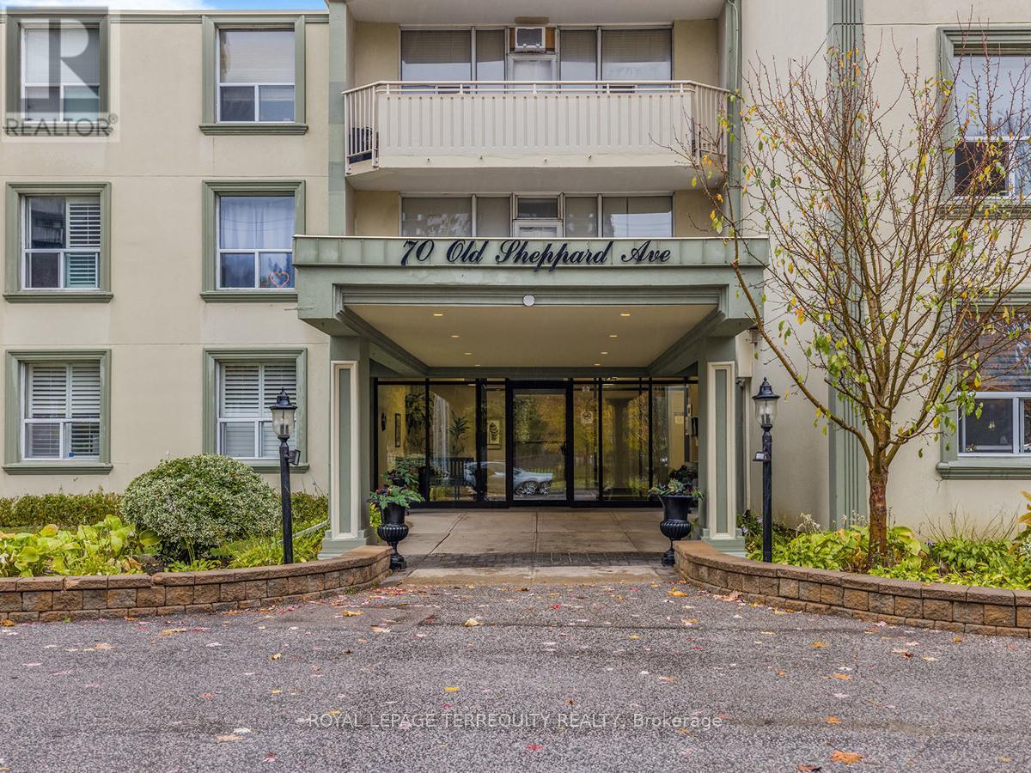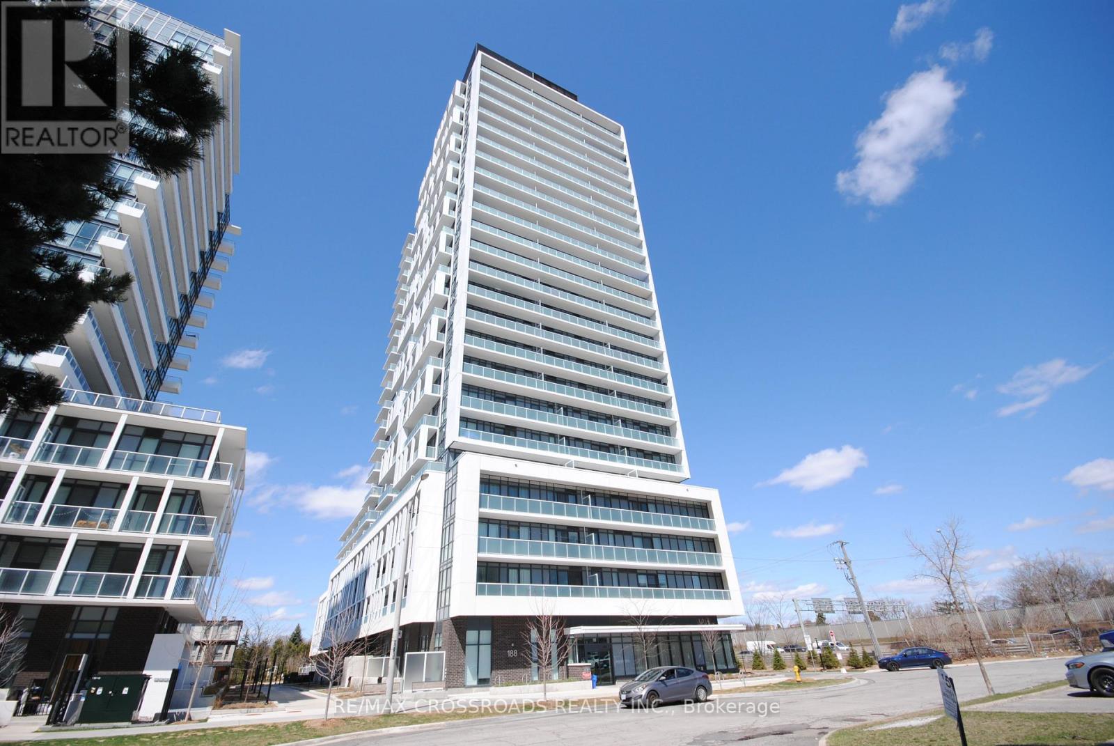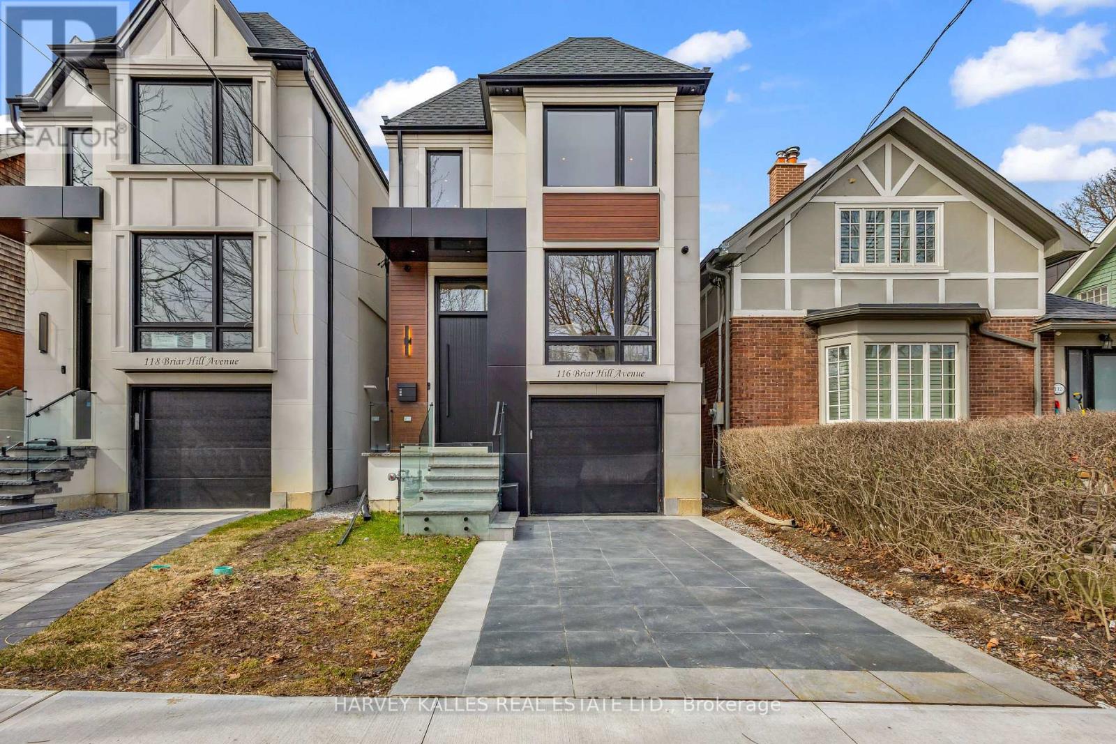126 Portsdown Road
Toronto, Ontario
Prime location ,40 ft x 125 feet big lot , Detached Bungalow 3 bedrooms ,separate entrance to finished basement with bedroom and recreation room, Just renovated very bright, double garage with long driveway total 5 parking spaces, Shingles replaced on 2023 still under materials warranty ,Thermal windows, Brand New Stove, Excellent move in condition. (id:26049)
853 - 25 Adra Grado Way
Toronto, Ontario
Welcome To Luxury Living! This one of kind, 2 bedroom + den, 3 bathroom, newly renovated corner unit is the one you've been looking for. Built By Prestigious TRIDEL with top of the line finishes including integrated appliances, quartz counters and backsplash, hardwood flooring,custom cabinetry, 9 foot smooth ceilings, glass enclosed shower, modern tile in bathroom flooring and showers, floor to ceiling windows. Walk out to a massive 341 sq ft Terrace with gorgeous views of the ravine along with north and west exposure for lots of sun all day long.The terrace also comes with retractable electric awnings! The primary bedroom has a stunning 3piece ensuite bathroom, walk-in closet, walks out to the terrace and overlooks the outdoor pool! The second bedroom has another beautiful 4 pc ensuite bath, walk-in closet and walks out to its own balcony. The den comes equipped with a built in desk, customer cabinetry and quartz counters. This unit is conveniently located right next to the staircase where you can take one floor down and you're at the outdoor pool! Premium 2 Side By Side Parking and 1 Locker *24hr Concierge *Modern 5 Star, state of the art Recreational Facilities: Steam Rm, Sauna, Indoor & Outdoor Pool, Hot Tub, Gym, Theatre, BBQ area, & Much More *Close to Parks, Ravine Trails,Shopping, Restaurants, Go Train, TTC Subway, Hwy 401 access. You don't want to miss this one! (id:26049)
1303 - 20 Edward Street
Toronto, Ontario
Prestige "Panda" Condo, designed by Cecconi Simone! Boasting an unbeatable 100% walk score, this prime location is just 1 minute from Dundas Square, the subway, and Bay St., with minutes to U of T, Toronto Metropolitan University (formerly Ryerson), top colleges, hospitals, the Financial District, and the Eaton Centre. This well-appointed 3-bedroom, 2-bathroom layout offers 1,035 sq. ft. of living space plus a 163 sq. ft. balcony and features floor-to-ceiling windows with upgraded luxury custom blinds, pre-engineered flooring, and spectacular urban views. Enjoy smooth ceilings and an integrated premium kitchen with high-end appliances, a stylish backsplash, and modern finishes. The building boasts exceptional amenities, including a state-of-the-art fitness center, a cozy rooftop terrace with BBQs, a movie theatre, a half basketball court, chic lounge and study areas, and a 24-hour concierge, ensuring a full range of exclusive comforts for residents. (id:26049)
104 Dawlish Avenue
Toronto, Ontario
The Terraced Gardens And Grand Columns Of This Quintessential Georgian-Style Family Residence Provide The Warmest Welcome. Located In The Heart Of Lawrence Park, This Timeless Centre Hall Home Was Custom Built By Renowned Architect Richard Wengle, Whose Mastery Of Classical Proportion, Storytelling, And Functional Elegance Is On Full Display. Known For Blending Historic References With Modern Livability, Wengle Weaves Sophistication Into Every Detail. With Soaring 10-Foot Ceilings And Generously Scaled Principal Rooms, The Home Offers Over 5,700 Sq Ft Of Refined Living. Upstairs: Four Bedrooms, Including A Serene Primary Retreat With Wellness Nook And Private Balcony. The Lower Level Offers A Sprawling Rec Room And Two More Bedrooms. The Sun-Filled Backyard Flows Seamlessly From The Family Room And Includes A Stone Terrace, Firepit, And A Tree-Free Yard - Perfectly Suited For A Future Pool Or Outdoor Entertaining. Located In The Coveted Blythwood Junior Public School And Lawrence Park Collegiate Catchments And Walking Distance To Toronto French School, Havergal College, And Other Exceptional Preparatory Schools, This Home Offers The Rare Opportunity To Live In A Neighbourhood That Is As Family-Focused As It Is Architecturally Significant. Just A 10-Minute Walk To The Subway, And Steps To Ravine Trails, Tennis Clubs, And Vibrant Yonge Street Amenities, 104 Dawlish Avenue Is More Than Just A Home - It Is A Richard Wengle Original, Thoughtfully Designed, Beautifully Executed, And Built To Stand The Test Of Time. Come See This Home For Yourself! (id:26049)
48 Hurlingham Crescent E
Toronto, Ontario
Welcome to 48 Hurlingham Crescent, The Epiphany of Luxurious Living. Nestled in the coveted York Mills area in Toronto, exquisitely positioned near the hustle of Highways 401 and 404,granting effortless access to the city's vibrant plus. This residence also boasts a plethora of amenities, curated to elevate your lifestyle with a touch of elegance and comfort, living space above Grade 4,266 square feet . As you step inside, the main floor welcomes you with 10-foot ceilings, custom shelves in the library, and a modern kitchen that serves as the heart of the home. Extensive wall panel mouldings and natural light from lovely skylights elevate the ambiance. Upstairs, you will find 4 generously sized bedrooms, each boasting en-suite baths, including a spacious master bedroom with a cozy sitting area. The finished basement, complete with a walkout to the patio, an entertainment room with kitchen, a gym room, a game room, a laundry room, and an additional bedroom with a 4-piece bathroom, ensures ample space for relaxation and entertainment. and much more. Most importantly, it's surrounded by high-ranking York Mills High School, Harrison Primary, and St. Andrew Junior. Don't miss out on this incredible opportunity. Schedule a tour today, because this won't be available for long." Schedule a tour today! (id:26049)
2507 - 4968 Yonge Street
Toronto, Ontario
Prime Location! Yonge & Sheppard - live in Toronto's other downtown! Super easy subway ride to Torontos core on the Subway Line 1. Sheppard Line and GO station at Finch are all nearby.There is direct access underground to the PATH to get to BOTH subway stations without having to walk outside during the cold months! Min away on foot, you have major grocery stores, Empress Walk, cinemas, shopping, restaurants and North York Civic Centre. This condo is built by Menkes and managed by Del (Tridel) - in my opinion, both are amongst the top 3 condo developers in Toronto over the past few decades. Quality build, well run.Roomy 695 Sq Ft + 119 Sq Ft large balcony. East facing - Very bright unit, facing bustling Yonge St but high in the sky so city noise isn't an issue. Building was registered in 2006, so HVAC is due to be upgraded by owners. This Owner just purchased a brand new Heat Exchanger - nearly $8,000 value! - and had it installed in Jan 2025. 5 year warranty for peace of mind and it will last for many years after that.The dishwasher is also recent, installed new in 2023. The Den is a proper Room and not just an alcove - has a door for privacy and can easily be used as a 2nd Bedroom. Prime Bedroom has a sizeable closet and looks out onto the bright balcony. Living/Dining area is roomy and bright, plenty of room for both your couch and dining furniture.Kitchen is an efficient U shape, with a breakfast bar for easy meals. Parking and Locker are also included. Amenities in both buildings are accessible and include Indoor Pool, Gym, Indoor Golf, 24 Hr Concierge, Visitor Parking, Guest Suites and more. A great place to live and make your home! Or, retain the tenants who have been super reliable for several years! (id:26049)
104 - 70 Old Sheppard Avenue
Toronto, Ontario
Attention all first-time home buyers, potential down sizers or those looking for your coveted pied-a-terre opportunity! Spacious, renovated 2 bedroom ground floor suite with walk out to terrace! No Stairs or elevators to your suite! Enjoy a serene setting in this 3 storey low-rise boutique condo building! Consists of 50 units. Walk to the subway at Fairview Mall Shopping Centre. Don Valley Parkway/404 and 401 are close by enabling an easy access to Downtown Toronto or North to Cottage Country! Two lovely wooded Parks are close by - Old Sheppard Park to the South and Muirhead Park just out your back door. All-inclusive monthly maintenance fees allowing for predictable monthly costs. North York General Hospital is just a 10minute drive West along Sheppard Ave. Lots of restaurants close by. Enjoy Morning Coffee at your renovated open concept kitchen , breakfast bar and bar stools or on your open walk-out terrace! Renovated 4 piece bathroom, renovated kitchen and new laminate flooring! Maintenance Fees include High Speed Internet by Rogers. 918 SqFt! Act Fast! (id:26049)
Ph103 - 138 Downes Street
Toronto, Ontario
Penthouse Living At It's Best!! Welcome To The "Sugar Wharf" By Menkes. This Stunning Open Concept 2 Bedroom, 2 Bathroom Corner Suite Comes With A Huge Wrap Around Balcony (324Sqft). Fantastic Lake Views To The South & Panoramic City Skyline Views To The North & East. A Modern Open Concept Layout With 10 Ft Ceilings & 798 Sqft Of Luxury Living Space. Gleaming Laminate Flooring Throughout. Gorgeous Kitchen Area W/Built In Appliances + Large Centre Island W/Breakfast Bar & Pantry. Inviting Living Room W/Walk Out To Balcony. Spacious Primary Bedroom W/WICC, 3 Pc Bath & Balcony Walk Out. Nice Size 2nd Bedroom. Bright 3Pc Main Bath. Convenient In Suite Laundry. Top-Tier Amenities As Well: Guest Suites, Hammock Lounge, Kids Party Room & Play Area, Theatre, Games & Hobby/Art Rooms, Party Room, Music Room. BBQ W/Dining Area ** Plus Inclusive Membership To "Unity Fitness" (Gym, Pool, Basketball Crt, Hot Yoga & Cycling Studio & More). Transit & Shopping At Your Finger Tips. **EXTRAS** 1 Locker, 1 Underground Parking, Internet Included In Maintenance Fee. A Must See Unit & Building. Visitors Metered Parking In P1 **Can Be Sold Furnished** (id:26049)
32a Balmoral Avenue
Toronto, Ontario
FANTASTIC HOME FOR DOWNSIZING OR SMALL FAMILY, Coveted YONGE ST.CLAIR/ SUMMERHILL AREA, Charming much admired Town House Features a grand foyer, leads into a layout that flows seamlessly from the South facing living room with a fireplace built-in cabinets, through the French doors to the dining room , eat in Kitchen , spacious family room with another fireplace overlooking the kitchen and garden area. Spacious prime bedroom with 5X ensuite & walk-in closet, 2 other good sized bedrooms all with double closets overlook the garden, finished rec room with a private walkout, 3X bath, Built-in book cases, laundry, storage & sauna (not used) A wonderful blend of formal & casual living that ticks all the boxes. Sought after esteemed neighbourhood for its mature leafy green streets, exclusive shops & dining, schools (both private & public) parks and its proximity to major & minor Transportation.(2min to St. Clair Subway) Opportunity awaits to live as is or update, open up to your taste. Create your own custom space (id:26049)
408 - 66 Forest Manor Road
Toronto, Ontario
**RARE 2 PARKING CONDO ONLY 24 TANDEM PARKING SPOTS AVAILABLE FOR ALL 3 BUILDINGS** **Corner Unit** Floor to ceiling windows. South East Facing, Newly renovated - Stylish & Ultra-Convenient Living at Its Finest! Welcome to this beautifully updated 2 bed, 2 bath condo offering 887 sq ft of bright, functional space in an unbeatable location! Freshly painted and featuring brand-new flooring throughout, this unit is move-in ready. Enjoy a spacious open-concept layout, a large private balcony perfect for your morning coffee, and split bedroom design for privacy. Tandem parking for two vehicles and a storage locker both conveniently located on P1 offer exceptional value and ease. Situated directly in front of Fairview Mall, now home to a brand-new T&T Supermarket, and just 12 steps (yes, we counted!) from Don Mills Subway Station. Commuting is a breeze with quick access to Hwy 404 & 401 just a minute away. Potential $3000/month rental income. Perfect for first-time buyers, downsizers, or investors looking for location, lifestyle, and convenience all in one. (id:26049)
1106 - 188 Fairview Mall Drive
Toronto, Ontario
Welcome to this Newly Built 1 Year old Condo at 188 Fairview Mall Dr. This Incredible Studio Suite was rarely lived in, is Located in Sought after Fairview Mall area. Enjoy breathtaking, Unobstructed Panoramic north views of the city on you Spacious Balcony. Lots of Upgrades in the unit including Quartz Counter top, Stainless Steel Appliances, Laminate Flooring Throughout and Stand Up Glass Shower. Bright and Spacious, with a Great Layout, No wasted Sq Footage. Suite Comes with Rarely Offered 1 Parking Space and Locker. State of the Art Amenities Including 24 Hour Concierge, Fitness Centre, Roof Top Terrace with BBQ, Party Room, Working Lounge, Guess Suites and Much More! Great Location, Close to Fairview Mall, Hwy 401 and 404, TTC, Parks, Schools, Library, Shops, Restaurants and Much Much More! (id:26049)
116 Briar Hill Avenue
Toronto, Ontario
Prime Allenby Presents A Breathtaking 2-Storey Custom Home, Perfectly Crafted for Sophisticated Living! Showcasing A Beautifully Designed Layout, The Main Floor Features An Elevated Dining/Living Room Overlooking The Open-Concept Chef's Eat-In Kitchen, Complete With A Large Island, Breakfast Bar, Breakfast Area, And Top-Of-The-Line Appliances. Plus, An Elegantly Appointed Family Room That Includes A Beautiful Electric Fireplace Feature With Custom Built-Ins And Expansive Walkout To Deck And Landscaped Yard. Upstairs, Your Primary Suite Awaits With Exquisite Custom Features, Creating A Retreat-Like Atmosphere With A Homey Feel, A Sumptuous Ensuite, And A Walk-In Closet, Plus Three Additional Sizable Bedrooms With Ensuites And An Upper-Level Laundry Closet. The Lower Level Adds Another Layer Of Living Space With Heated Floors, A Large Entertainers Rec Room With Wet Bar And Walkout, Plus A Second Laundry Room, And Access To The Built-In Garage. Bonus Features Include Epoxy Floors In Garage, Heated Interlocked Driveway, Gas Line For BBQ and Firepit, Control 4 Home Automation System For Built-In Speakers, Thermostat, And Smart Home Controls. Perfectly Located Between Avenue And Yonge, Just Moments Away From LPCI, NTCI, Allenby Junior Public School, Shopping, Trendy Restaurants, Parks, Trails - You Name It, There Is Something For Everyone! This Home Is Something Special And Must Be Seen! (id:26049)


