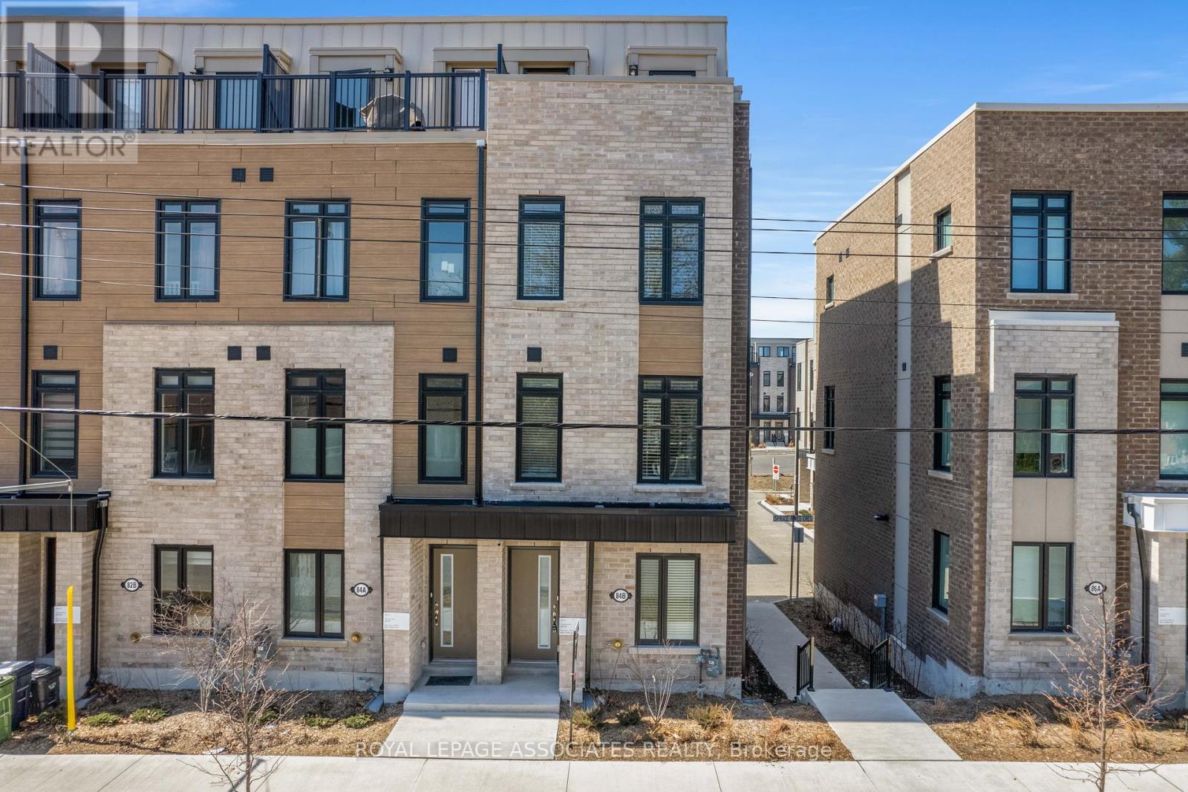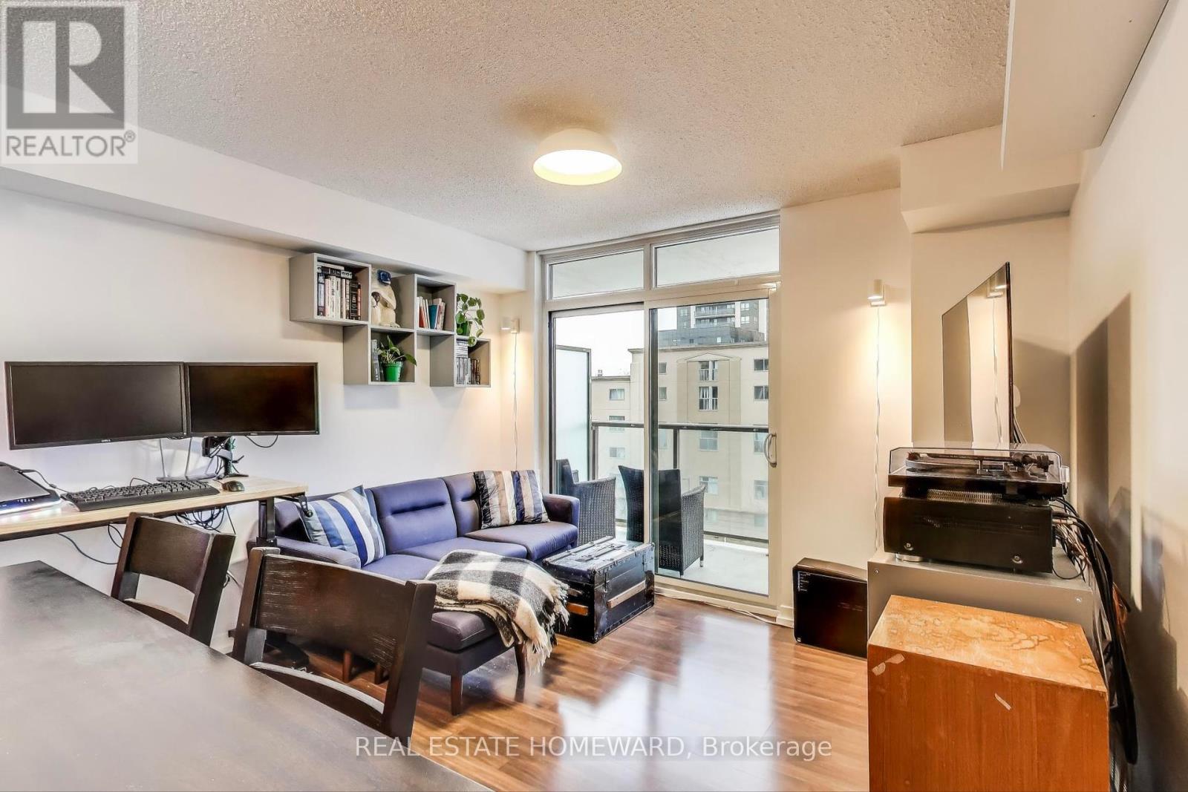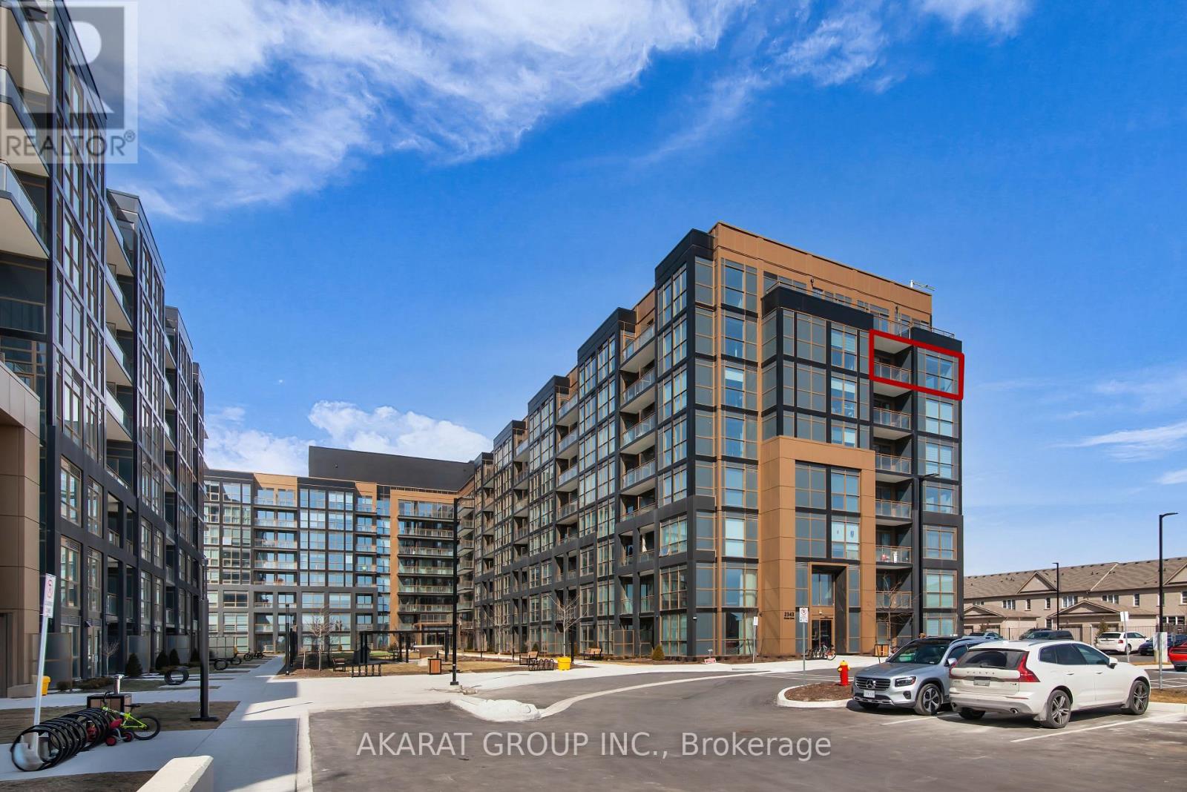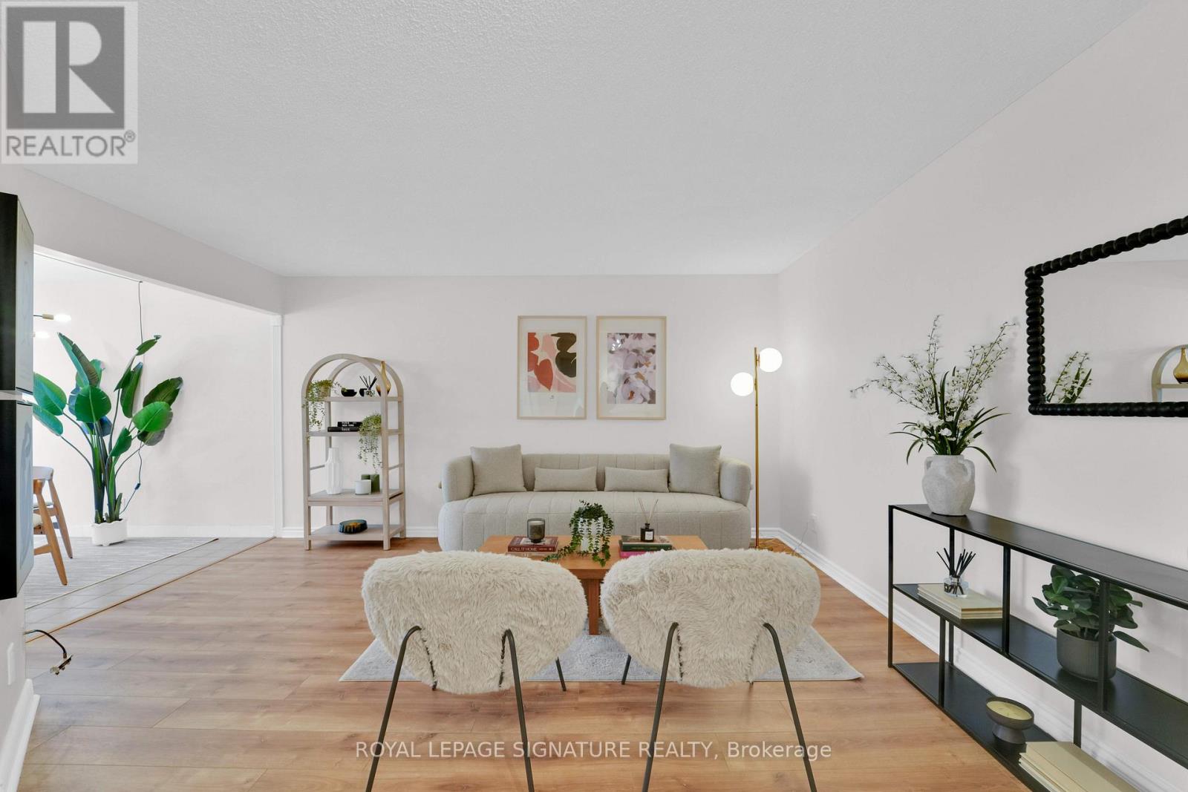84 Tisdale Avenue
Toronto, Ontario
Welcome to 84 B Tisdale Ave, a stunning 4+1 bedroom modern executive townhome nestled in the highly sought-after Victoria Park/O'Connor and Eglinton Ave East neighborhood of North York. This meticulously designed residence offers a perfect blend of contemporary style, spacious living, and urban convenience.Step inside and be greeted by an open-concept layout, ideal for both family living and entertaining. The expansive living and dining areas flow seamlessly, creating a bright and airy atmosphere. High ceilings and large windows flood the space with natural light, enhancing the modern aesthetic.The gourmet kitchen is a chef's dream, featuring sleek cabinetry, quartz countertops, stainless steel appliances, and a centre island perfect for casual dining.Upstairs, you'll find four generously sized bedrooms, each offering ample closet space and comfort. The master suite is a true retreat, boasting a luxurious ensuite bathroom with modern fixtures and finishes.The finished lower level provides an additional bedroom or flexible living space, perfect for a home office, gym, or guest suite.Enjoy the convenience of a private outdoor space, ideal for summer barbecues and relaxation.Located in a vibrant and family-friendly community, 84 B Tisdale Ave is just moments away from excellent schools, parks, shopping, Eglinton Square and Golden Mile and dining. With easy access to public transit, including the upcoming Eglinton Crosstown LRT, and major highways, commuting is a breeze. (id:26049)
1625 Blanefield Road
Mississauga, Ontario
Modern End-Unit Townhouse!Situated In Sought-After Mineola! Built In 2021, One Of The Largest In The Entire Project "Polaris" Model With 9' Ceilings & Spotlights On All Floor W/Thru-Out, Large Windows & Beautiful O/C Large Kitchen Design W/ Island-Sleek Quartz Countertop, Brand New Fridge. All Harwood Flooring, Natural Oak Staircase,Existing Light Fixtures. Accent Walls W/WoodTrims. Interlocking Paver Driveway,Epoxy Floor Garage, Turf Backyard and Front Side.Extra Parking Spot At Front.Incredibly Convenient Location!Mins to QEW, Port Credit, Lakefront,Parks,Go Station,Schools,Shopping Malls(Square One Mall, Sherway Gardens Mall, Dixi Outlet Mall) Downtown Toronto & Pearson Airport. Don't Miss This Stunning Townhouse.This Townhouse Is More Than Just a Home; It's a Place To Create Lasting Memories And Enjoy The Simple Pleasures Of Everyday Life. (id:26049)
1012 - 5162 Yonge Street
Toronto, Ontario
Welcome to Gibson Square* Stunning 2-bedroom, 2-bathroom corner unit in the heart of North York,offering 856 sq. ft. of bright, open-concept living space plus a large balcony with breathtaking northwest views. Floor-to-ceiling windows flood the unit with natural light, while the modern kitchen boasts premium finishes, perfect for entertaining. The spacious bedrooms provide comfort and privacy, with ample storage, and the unit includes 1 parking spot and an oversized locker for convenience.Located at Yonge St & Park Home Ave, this luxury condo is situated in a high-demand area with direct subway access, making commuting a breeze. Enjoy top-tier building amenities, including an indoor pool, state-of-the-art gym, guest suites, and a 24/7 concierge. Steps from shops, restaurants,entertainment, top-rated schools, and parks,this location offers an exceptional walk score with everything at your doorstep. Why rent when you can own!! (id:26049)
26 Antrim Court
Caledon, Ontario
2,803SF (4,181SF - Living Space) Move-in Ready. One of 23 exclusively built executive homes on quiet cul-de-sac beside court house and town hall. No.26 directly overlooks cul-de-sac, has a wider lot at rear, and no immediate neighbour on one side. A FEW UNIQUE FEATURES: 2-storey dining room with balcony above (see photos). High Ceilings in Living/ Great Room. French Door walk out to rear patio. Access to basement from garage through mudroom. Open concept basement apartment layout can accommodate 2 bedrooms (each with a window). Accessory unit income can be approx $2500 +/-. Outdoor kitchen with water & hydro.470SF Finished Garage with 11ft ceilings allowing optimal vehicle lift. Double wrought iron gate perfect for boat storage on north side. Extensive hard/ soft landscaping with inground sprinklers and hydro lines including in flower beds. Click Link to review extensive List of Upgrades - This is an Executive Home!!! | Rounded corner drywall, plaster crown mouldings throughout, flat/ smooth ceilings, travertine flooring and showers, 8" baseboards, 2024 Kohler toilets throughout, potlights throughout, 3" maple hardwood on main and upper, laminate in basement. Extensive maple kitchen cabinetry with CUSTOM organizers and a huge pantry, granite counters, crystal light fixtures, Review List of Inclusions below - Yes everything is included! See attached Hood Q Report for neighbourhood amenities including schools (Public, Catholic, Private), Parks and Recreational, Transit, Health and Safety Services. (id:26049)
11 - 1636 Dundas Street W
Toronto, Ontario
Welcome to the Azul lofts. A 16 unit boutique building located at the intersection of creativity and community nestled in the heart of Torontos West End. This eclectic pocket blends the artistic edge of Dundas West with the laid-back charm of Brockton Village - attracting young professionals and families alike. This thoughtfully designed unit features high ceilings, open-concept layout with separate living and dining areas, floor to ceiling windows letting in tons of natural light, primary bedroom with ample closet space and ensuite bathroom, combined storage and laundry room + parking and locker included. Walk out to your spacious 216 sq ft private terrace with breathtaking, unobstructed views of the quiet residential streets to the north. The perfect place to start your day with a morning coffee or watch the sunset. Dundas West area is known for some of the cities best indie boutiques, cozy cafes, galleries, multicultural eateries, and local grocery stores all within walking distance. With excellent city transit outside your door, short drive to the lake and highway access, makes this location unbeatable! If you are searching for a strong sense of local character, this neighbourhood offers a balance of energy met with authenticity not to be missed. (id:26049)
406 - 816 Lansdowne Avenue
Toronto, Ontario
Want a great open concept condo in one of Toronto's coolest neighbourhoods? Look no further. This one bedroom unit features a rarely offered layout perfect for entertaining or working from home. Large kitchen with granite counters and ample space for a kitchen island is a chef's dream. Open concept space with walkout to balcony on quiet side of the building. Large bedroom with double closet and ample 4-piece bathroom. Minutes walk to Geary Ave. (Blood Brothers, General Public, Famiglia Baldassare, and more) or walk a few minutes to Bloor St. and enjoy Sugo, Alma, RuruBaked, and other hotspots. Grocery store and pharmacy a stone's throw away. With transit at your doorstep, GO and UP lines a short walk away, and all amenities easily accessible nearby, this will be the perfect space to call home! Parking and locker available for rent from property management. (id:26049)
38 Arkwright Drive
Brampton, Ontario
Located on a premium lot, this beautiful detached home features a recently upgraded modern kitchen with soft-close cabinets, built-in garbage bins, pantry, quartz counters, matching backsplash, and under-cabinet lighting. The open-concept layout is filled with natural light, complemented by hardwood floors on the main level and upgraded oak stairs. The spacious primary bedroom includes his and her closets and a 4-piece ensuite. Two additional bedrooms are generously sized, and the upstairs family room can easily be converted into a fourth bedroom. The finished basement offers an open-concept layout with pot lights perfect for entertaining. (id:26049)
53 Sutcliff Lane
Halton Hills, Ontario
Welcome to this bright and spacious end unit townhome in the desirable Meadow Glen neighbourhood. Conveniently located just minutes from the GO Station, making commuting a breeze. Offering over 1,800 sq ft of well-designed living space, this home features 9-ft ceilings, rich hardwood flooring, and large windows that flood the space with natural light. The open-concept main floor is perfect for modern living, featuring a generous living and dining area with a cozy gas fireplace ideal for both everyday comfort and entertaining guests.The updated kitchen offers ample cabinetry, a walk-in pantry, and a seamless flow into the main living areas. An additional sun-filled family room provides a perfect spot for hosting or relaxing with loved ones. Upstairs, you'll find a thoughtfully reimagined layout including a spacious primary suite with a walk-in closet and private ensuite, a second large bedroom, and another full bath. The finished basement adds even more functional space perfect for a rec room, home office, gym, or guest suite. As an end unit, this home enjoys added privacy, extra natural light, and a larger professionally landscaped backyard ideal for outdoor entertaining or simply unwinding in your own serene space. Don't miss this incredible opportunity to own in one of the area's most sought-after neighbourhoods! Originally a 3-bedroom layout, this home is currently configured as a 2-bedroom with an oversized primary retreat easily convertible back to 3 bedrooms to suit your needs. The low maintenance fee of $134.10/month covers snow removal, lawn and tree maintenance, and upkeep of the common elements. (id:26049)
731 - 2343 Khalsa Gate
Oakville, Ontario
Welcome to this spacious 962 SQFT and well-designed 2 Bedroom + Den, 2 Washroom unit located on the 7th floor, offering a clear and unobstructed southeast view that reaches Lake Ontario and brings in natural light all day. This open-concept layout features approximately 9-foot smooth ceilings and thoughtfully selected finishes throughout. The kitchen is equipped with stainless steel appliances, white shadow granite countertops, subway tile backsplash, 39" upper cabinets, and under-cabinet lightingideal for everyday cooking and entertaining. The living and dining areas flow seamlessly, finished with modern laminate flooring, Zebra blinds, and pre-wired for wall-mounted TV. The den offers a flexible space for a home office, reading nook, or extra storage. The primary bedroom includes a walk-in closet and a private ensuite with a glass shower and premium ceramic tile. The second bedroom is bright and well-sized, with a full bathroom nearby. Additional features include a stacked washer and ventless dryer, mirrored closet doors, USB charging outlets, and Ecobee Smart Thermostat with Alexa. Step out onto the balcony for fresh air and a clear southeast view. Includes one parking and one locker. Located in a modern smart building with keyless entry, free internet, and full connectivity. Enjoy resort-style amenities: gym with Peloton bikes, rooftop lounge, pool/spa, pickleball court, golf simulator, BBQ areas, media/games room, work/share space, car wash, pet wash station, and access to 200 km of scenic trails. ** Property Taxes not assessed yet ** (id:26049)
1402 - 41 Markbrook Lane
Toronto, Ontario
Spacious and Sun-Filled 2-Bedroom, 2-Bathroom Unit with Parking in a Well-Managed Building. This newly renovated unit features stylish laminate flooring throughout and has been freshly painted from top to bottom. Enjoy a modern kitchen equipped with stainless steel appliances, new cabinetry, and brand-new light fixtures. Both bathrooms have been tastefully updated, and the generously sized bedrooms offer plenty of natural light. The primary bedroom includes a 4-piece ensuite for added comfort. Open-concept living and dining area create an airy space perfect for relaxing or entertaining. Low property taxes and maintenance fees make this an attractive choice for both end-users and investors. Amenities include a gym, indoor pool, sauna, squash court, party room, visitor parking, and 24-hour security. Ideally located steps to the TTC, and just minutes from major highways, York University, Humber & Seneca College, shopping, dining, parks, and the upcoming Finch West LRT station. (id:26049)
47 Glenellen Drive E
Toronto, Ontario
Welcome to 47 Glenellen Dr East, a beautifully and professionally renovated home that has been meticulously maintained. Located on a quiet, family-friendly street in the desirable Sunnylea community, and built on a large south-facing property (46.85 x 108.45 ft). The home has a private mature garden, an attached one-car garage, and a private drive with parking for three more cars. The bright, spacious main floor has hardwood oak flooring and a double front hall closet. A generously sized living room welcomes you with a gas fireplace and seamlessly flows into the dining area and gourmet kitchen. Designed for both everyday living and entertaining, the kitchen is outfitted with high-end appliances, including a Wolf stove, Miele dishwasher, custom cabinetry, and a waterfall island with eat-in seating. The bright family room is filled with natural light and offers a walk-out to a private deck and garden. A versatile bonus room on the main floor is an ideal home office or third bedroom. Upstairs, you'll find two oversized bedrooms. The spacious primary suite has a 2-piece ensuite and three closets. The second bedroom has two walk-in closets. A 4-piece bathroom and a large linen closet complete the second floor. The lower-level recreation room has an electric fireplace and ample built-in storage. Located within the highly regarded Park Lawn Jr. and Etobicoke Collegiate schools districts and walking distance to TTC, shops, parks, and trails, with quick access to the 401 and QEW. (id:26049)
31 Hickorybush Avenue
Brampton, Ontario
This spacious rarely available FREEHOLD home has everything you need and NO MAINTENANCE FEES! Freshly painted (main &upper) enjoy a newer eat-in kitchen (2020) with gorgeous granite counters, backsplash and double sink along with stunning stainless steel LGappliances and a sliding door walkout (2020) to a sunny deck ideal for entertaining. The finished lower level offers in-law potential or rentalincome. The spacious primary suite features a 4-piece ensuite and walk-in closet, and a cozy reading nook, while the rest of the upper levelsuites are located further down the hall, ensuring privacy. Bedrooms 2 & 3 share a convenient Jack & Jill bathroom superb for the kiddos!Located close to highways, Trinity Mall, transit, shopping, and top-rated schools, this home is a must-see and move in ready (id:26049)












