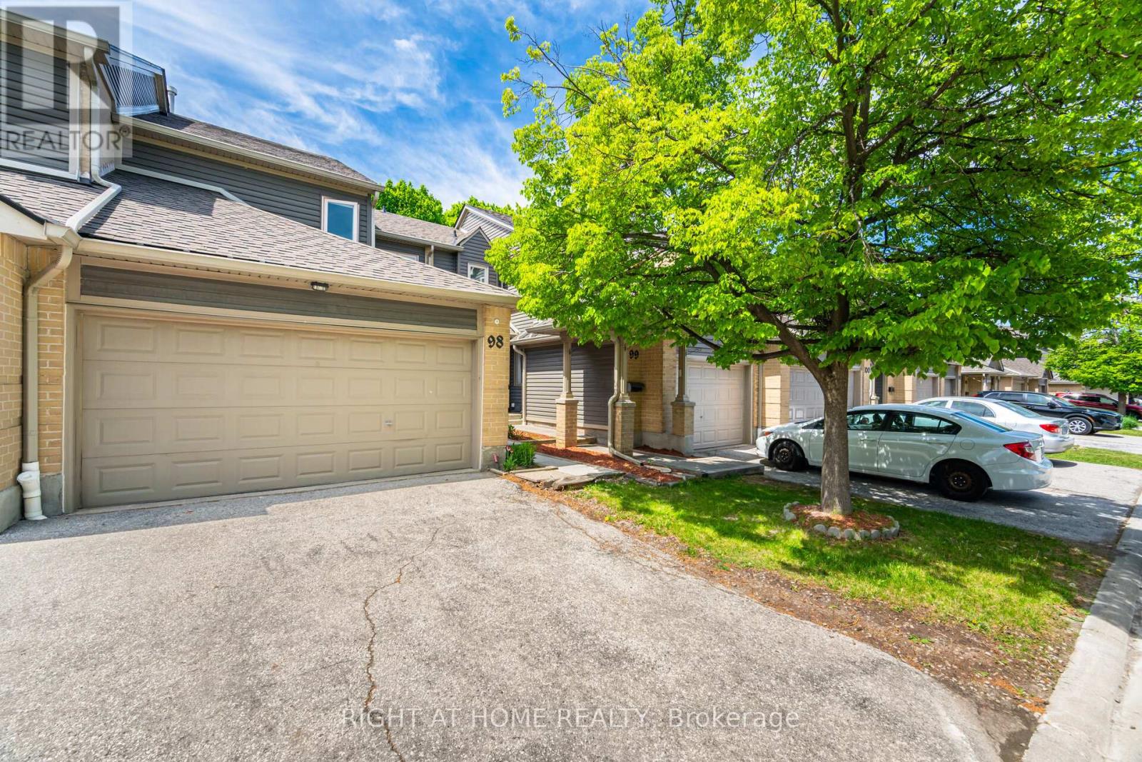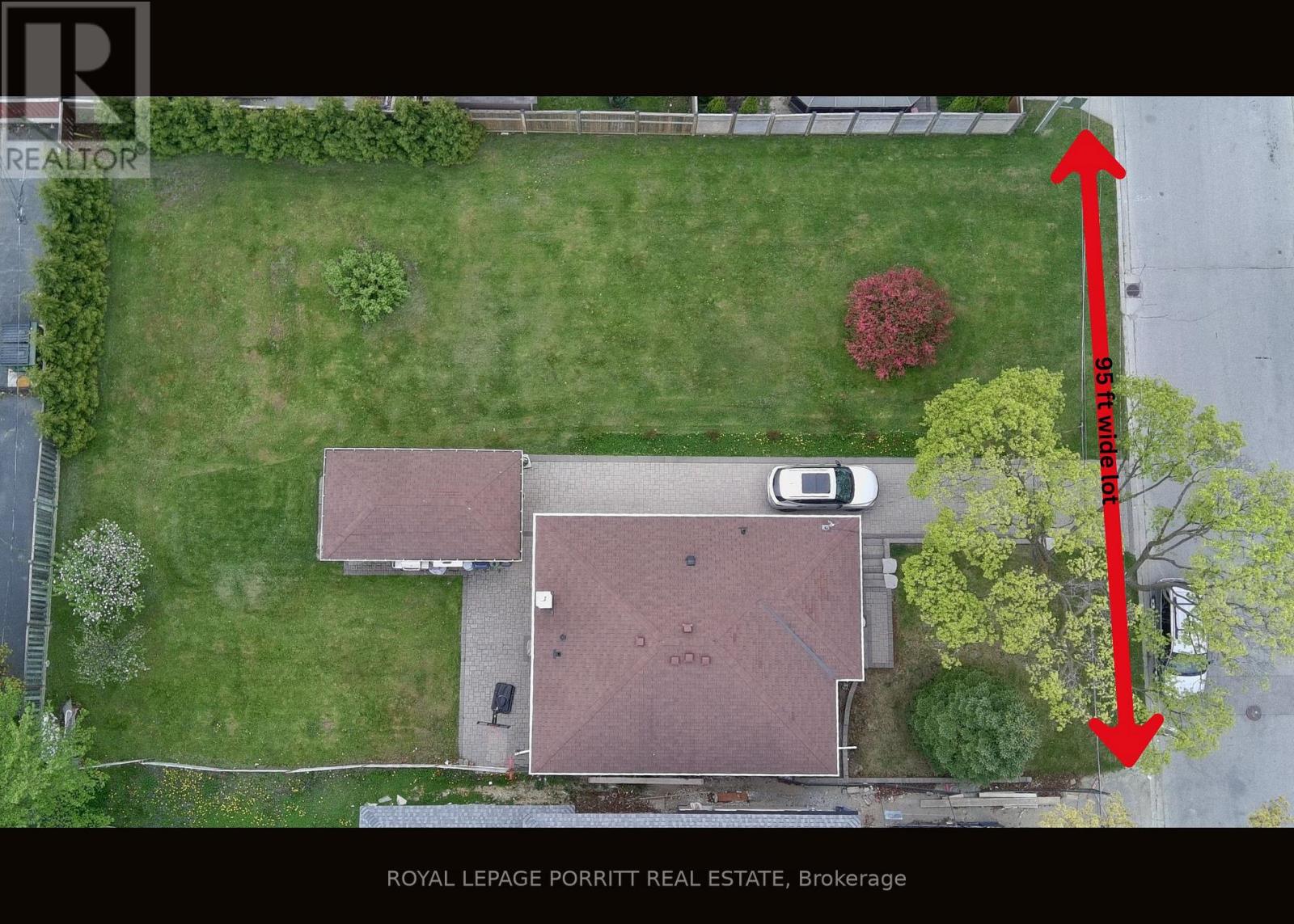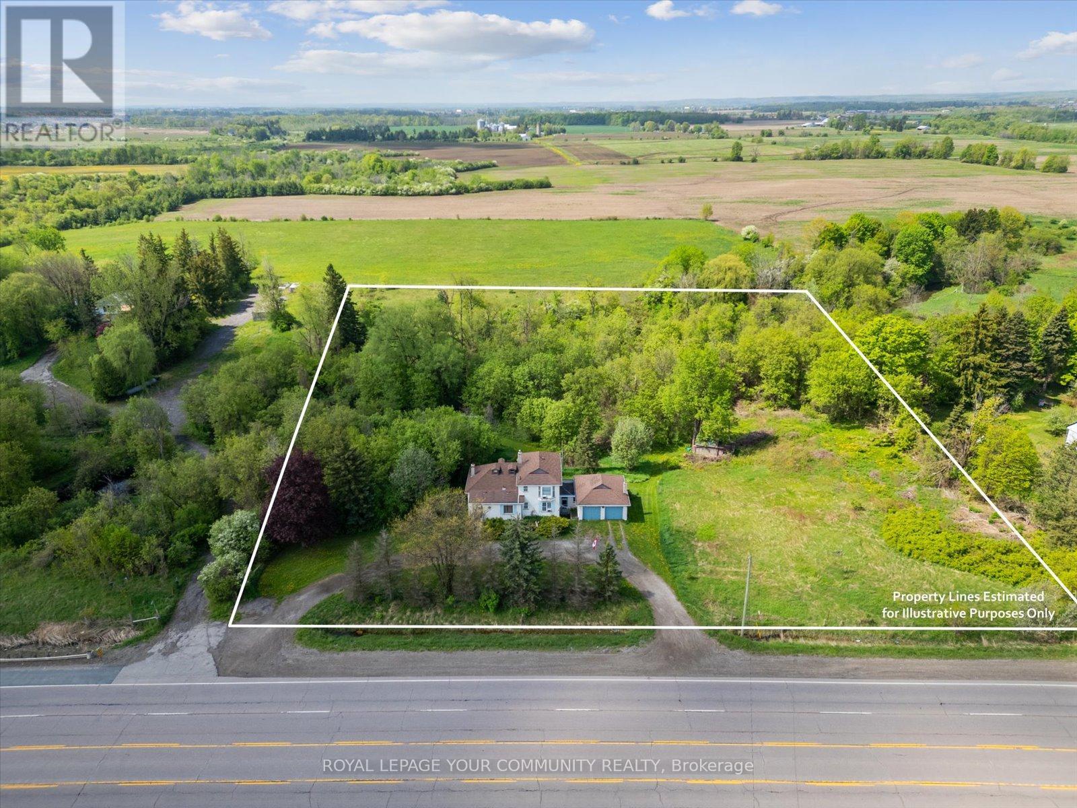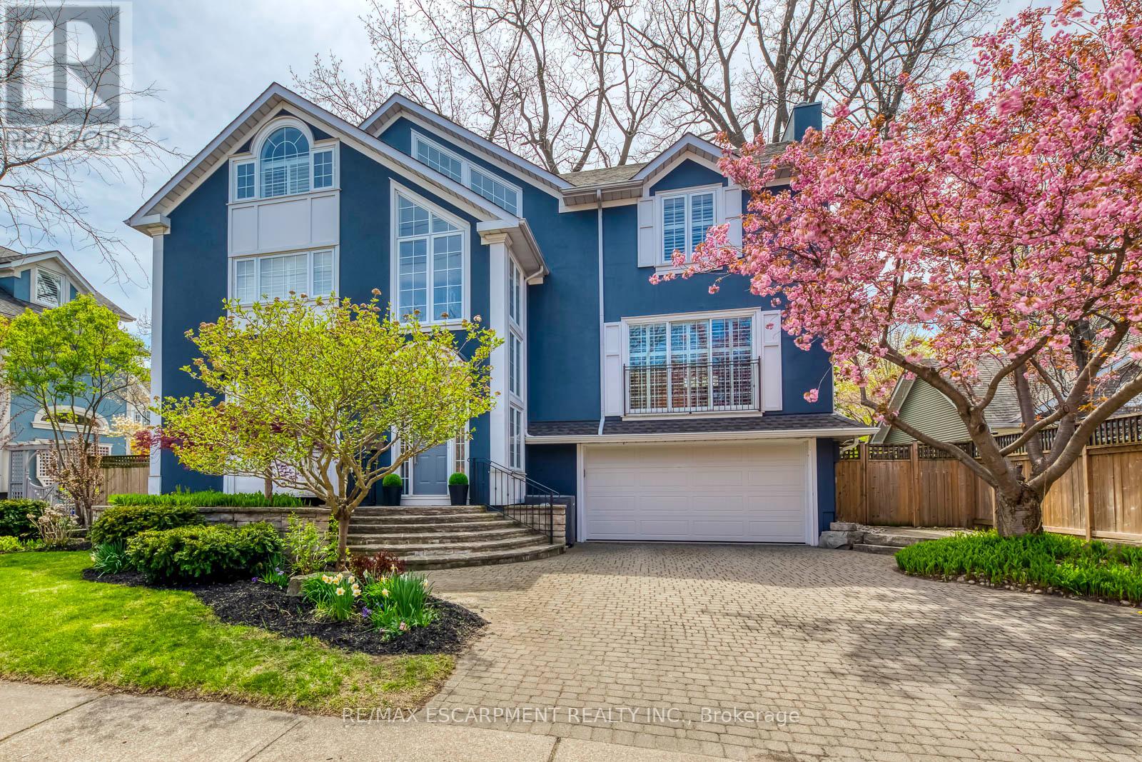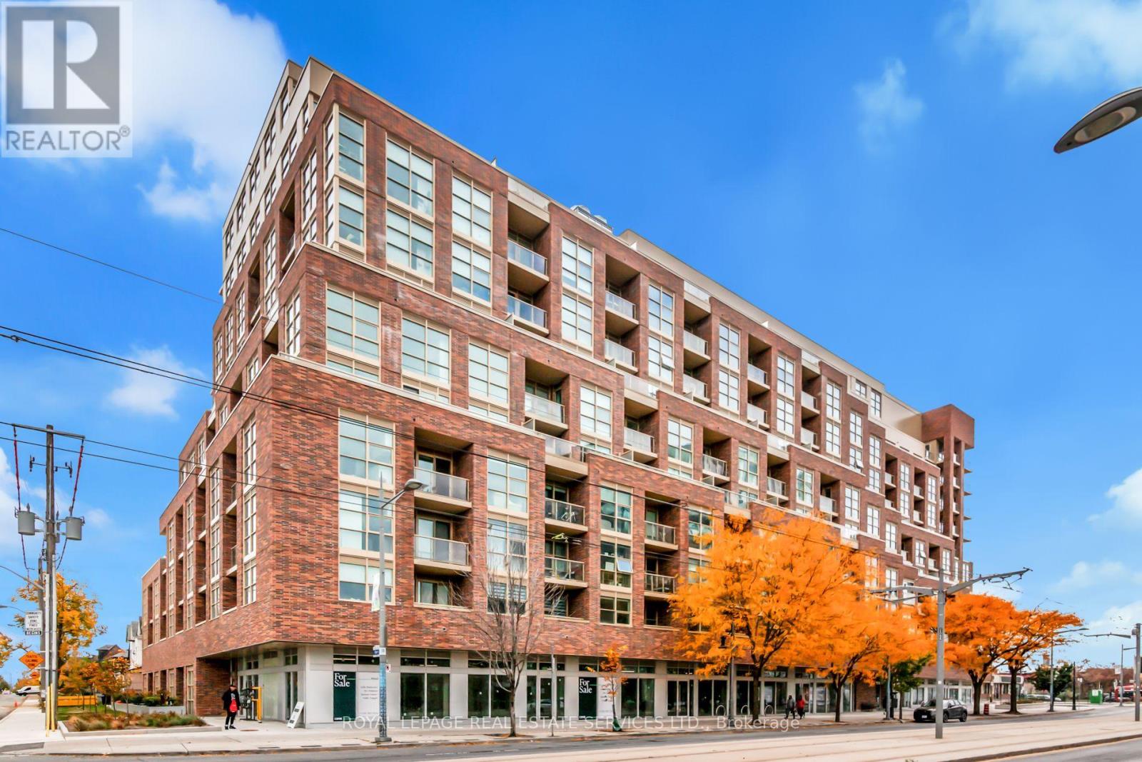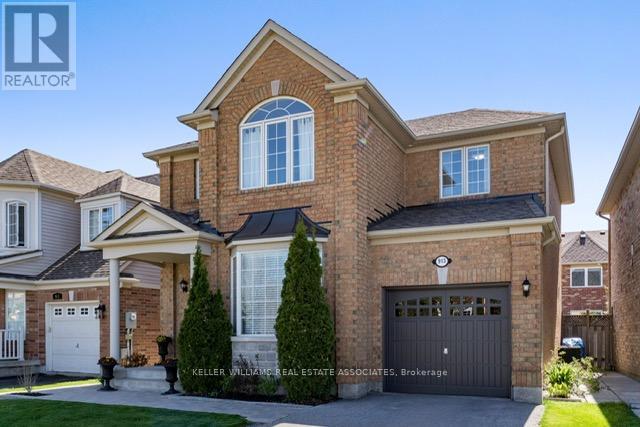304 - 215 Veterans Drive
Brampton, Ontario
Step into luxury with this beautifully designed open-concept condo that perfectly blends elegance, comfort, and convenience. Offering 2 spacious bedrooms and 2 full bathrooms, this 668 sq ft unit is complemented in addition by a generous sq ft balcony and soaring 9-ft ceilings, creating a bright and airy atmosphere. The gourmet kitchen features sleek quartz countertops, stainless steel appliances, a built-in dishwasher, and an over-the-range microwave perfect for everyday living or entertaining. All closets have been customized to provide an efficient organizational setup. Enjoy the added convenience of in-suite laundry with a stackable washer and dryer. Additional features include: 1 underground parking spot, 1 locker for extra storage, 24-hour concierge service, Ground floor amenities: BBQ area, party room & fully equipped gym. Located just minutes from Mount Pleasant GO Station and major highways (410/407/401) and the upcoming 413, and within walking distance to grocery stores and parks, everything you need is right at your doorstep. Bonus Upgrades: roller shades throughout give a contemporary look, upgraded cabinets & bathrooms, fog glass for main washroom, all closets customized wardrobe with drawers. (id:26049)
5406 Middlebury Drive
Mississauga, Ontario
A RARE find at an UNBELIEVABLE price in today's market! Nestled in the heart of Central Erin Mills, this meticulously maintained home offers an exceptional blend of comfort, functionality in a prime location. The bright and airy living spaces are accentuated by large windows and a skylight that flood the home with natural light, creating a warm and inviting atmosphere. With four spacious bedrooms on the second floor and four bathrooms, this home is perfectly designed for a growing family. An additional bedroom in the fully finished basement, complete with a separate entrance, kitchen, and full bathroom provides an ideal setup for an in-law suite or guest accommodations. The main floor features a convenient laundry area next to the separate entrance, while the second floor is equipped with an additional laundry setup, ideal for those looking to capitalize on the additional living space in the basement. The kitchen features a large island, heated travertine tiles and plenty of cabinet space, with a walk out to the backyard where you can step outside to your private backyard oasis! A beautifully landscaped patio surrounds a salt water swimming pool (heater 2025), ready for summer relaxation and entertaining guests. Large electric awnings provide shade and continue the indoor aesthetic into the outdoor living space. Located in a family-friendly neighborhood, this home is within walking distance to top-rated schools, including John Fraser Secondary School and St. Aloysius Gonzaga Secondary School. Homewoners enjoy proximity to Erin Mills Town Centre, offering a plethora of shopping, dining, and entertainment options. Parks located right across the street, next to baseball diamonds, tennis courts and wooded walking trails. This community boasts excellent connectivity, with major highways such as the 403, 401, and QEW, as well as access to public transit via the Streetsville GO Station, for seamless commuting. You do not want to miss out on this opportunity! (id:26049)
16 Midhurst Drive
Toronto, Ontario
Charming Bungalow On Large Lot with In ground Pool in lovely Etobicoke, offers a fantastic opportunity for anyone looking to downsize, right size or to get into the market, this would make a great starter home too. This home boasts a spacious functional layout, including a generous living/dining area and a well maintained backyard complete with in-ground pool and 2 garden sheds. Within close proximity to many amenities, transit, William Osler Hospital, Toronto Pearson Airport, Woodbine Race Track and casino and Shopping Galore. Whether you are looking for a home to move into right away, or personalize to your taste, this could be the opportunity you have been waiting for. (id:26049)
98 - 3600 Colonial Drive
Mississauga, Ontario
Gorgeous 3 Br/3 washroom beautifully renovated /upgraded condo townhouse with modern kitchen, new quartz countertop, new full washrooms, 2 car garage. Newly installed screen doors, and glass door going to backyard on main floor. Great location! Steps to Transit , near schools, Costco, Longo's Supermarket, Starbucks, Hiways ( 403-Qew) and many more...This exquisite property is nestled in Erin Mills offers perfect blend of modern luxury and practical convenience. Designed for comfort and lifestyle. Living /Dining room with hardwood floors, Laminate on 2nd level rooms and hallway on 2nd level is hardwood flooring. Complete with S/S Appliances ( Fridge Stove , Dishwasher, Microwave); Washer/Dryer; Finished basement with open concept ; Just move in! (id:26049)
521 Brown's Line
Toronto, Ontario
Fully Renovated Six units. 5% CAP RATE! Assumable mortgage of $1,745,000 at 4.25% (to 2032).CMHC-Insured Mortgage. South Etobicoke Gem. 5.5% return on cash! All units renovated to New Condo Standard! Exceptional turnkey 6-unit building fully gutted and renovated in 2021/2022 to condo standards. Each unit features new kitchens, soft close cabinet doors, new bathrooms, new flooring, and includes 6 new appliances (fridge, stove, dishwasher, microwave, washer, and dryer). Upgraded mechanicals, new high-efficiency furnace, 6 new (wall mounted) AC systems, and modern finishes throughout make this a rare hands-off investment. Strong rental income with a current 5% cap rate. Private drive with parking for 5 cars. Outstanding investor advantage with an assumable CMHC-insured mortgage of $1,745,000 at 4.25%fixed until December 2032, providing below-market financing and excellent cash flow stability. Located in desirable South Etobicoke, close to transit, major highways, and amenities. A rare opportunity to own a fully stabilized, low-maintenance asset with built-in financing in a high-demand rental market. All rents are market or above (one unit vacant for showings). (id:26049)
3 Orianna Drive
Toronto, Ontario
Incredible 95 ft x 135 ft lot nestled in sought-after West Alderwood - ideal for builders, investors, those dreaming of a custom home, or simply move on in! This huge property offers endless potential on a quiet, family-friendly street just steps from top amenities. With appropriate City approvals, the lot may offer the potential to be developed into three separate properties. The existing bungalow with two kitchens is in excellent condition and provides rental or move-in options while future plans are explored. Just a minute walk to the Alderwood Community Centre featuring a pool, library, playground, and outdoor arena. Families will love the proximity to excellent schools, including Sir Adam Beck Public School with Early French Immersion and English streams, and St. Ambrose Catholic School. Enjoy easy access to Hwy 427, QEW, and Gardiner Expressway, plus nearby GO Train and TTC connections for commuters. Minutes to Lake Ontario, Etobicoke Valley Park, Farm Boy, and so much more. Don't miss this rare opportunity to own a premium lot in a mature and rapidly developing neighbourhood! (id:26049)
12668 Hurontario Street
Caledon, Ontario
Don't miss this unique opportunity to own 4.27 acres in the heart of Caledon's rapidly growing urban expansion area. This parcel is already surrounded by sprawling subdivision projects from a multitude of large development groups and provides easy access to major roadways. The spacious 5 bedroom, 3 bathroom home situated on the property boasts a separate self contained apartment upstairs, a bright sunporch, an attached double garage, a finished walk-out basement and a functional 21 x 26 ft concrete workshop. With approximately 3 developable acres designated as low density residential and general commercial under the Mayfield West Phase 2 Secondary Plan, this versatile property presents incredible future potential for investors, developers and builders alike. (id:26049)
48 Forsythe Street
Oakville, Ontario
Stunning Custom-Built Home in Prime Downtown Oakville Location! This fully renovated 4-bedroom, 4-bathroom home is nestled in the heart of desirable Downtown Oakville. Boasting an impressive open-concept layout, this residence combines timeless charm with modern luxury. The main level features a spacious living and dining area with hardwood floors, designer lighting, and large windows that flood the space with natural light. The gourmet eat-in kitchen is a chefs dream, showcasing high-end stainless steel appliances, quartz countertops, custom cabinetry, and a massive centre island perfect for entertaining. Upstairs, the primary suite offers a spa-like ensuite with a walk-in shower, freestanding tub and double vanity, along with ample closet space with custom built-in cabinetry . Two additional bedrooms provide comfort and privacy for family or guests and share a private four piece bathroom. The top floor features a massive loft space with large windows only limited by your imagination with a potential for a fourth bedroom with en suite bathroom. A large landing doubles as your mudroom with access to the garage and additional closet space. The spacious fully finished basement features oversized above ground windows and a gorgeous three-piece bathroom with steam shower. Extensive updates and renovations include: all bathrooms renovated (2018), laundry room renovated (2018), new flooring throughout (2018, 2019, 2025), new garage door (2025), new roof (2025), new windows (2025), new basement window wells (2024), and a new freezer (2024).Enjoy seamless indoor-outdoor living with walkouts to a private maintenance-free backyard oasis, ideal for summer gatherings or quiet relaxation. Steps to the lake, Oakville Harbor, boutique shops, fine dining, parks, and top-rated schools, this home offers the perfect blend of urban lifestyle and suburban tranquility. A rare turnkey opportunity in one of Oakville's most prestigious neighbourhoods move in and enjoy! (id:26049)
27 Lasby Lane
Halton Hills, Ontario
Welcome to 27 Lasby Lane, a beautifully updated 3 bedroom, 3 bath home that perfectly combines modern living with natural tranquility. This charming residence backs onto a large wooded lot, providing a serene backdrop for relaxation. Imagine sipping your morning coffee on the spacious back deck, listening to the soothing sounds of the pond and watching the birds in your quiet, peaceful backyard. The heart of the home is the updated kitchen featuring new sleek stainless steel appliances that make cooking a delight. The open layout leads to a cozy living room, complete with a brand new electric fireplace, and an elegant dining room - ideal for entertaining family and friends. Upstairs, you'll find 3 spacious bedrooms adorned with new, gleaming hardwood floors, ensuring comfort and style in every corner. Freshly painted throughout, this home boasts new doors, hardware and stylish light fixtures that enhance its contemporary charm. The professionally finished basement expands your living space, complete with pot lights and a newly added 3 pc bathroom, making it perfect for guests or family activities. The laundry room is conveniently located in the basement, along with a cold cellar for added storage. Additional highlights include a new door providing access to the garage, ensuring ease and convenience for your daily routines. Don't miss your chance to own this idyllic home at 27 Lasby Lane, where comfort meets nature. Schedule your visit today and discover the perfect sanctuary for you and your family! ** This is a linked property.** (id:26049)
621 - 1787 St Clair Avenue W
Toronto, Ontario
Scout Condos! Cute 1 Bedroom With East Facing Balcony. Bright Primary Bedroom W/ Double Closet. Wide Plank Laminate Flooring And Tiled 4 Pc Bath. Kitchen Open To Living/Dining Combo. Steps To Trendy St Clair With Ttc At Your Doorstep, Shops And Restaurants. Building Amenities Include Concierge, Gym, Party Meeting Room And Rooftop Desk/Garden. Great Value! (id:26049)
913 Bennett Boulevard
Milton, Ontario
The Moment You Set Foot On The Property at 913 Bennett Blvd. It's Obvious The Home Owners are Meticulous. From The Gentle Glow of the Exterior Potlights, Manicured Lawn, Newer Stone Walkways & Stone Facade Bay Window(2023),These Detail Sets the Tone For The Rest of the Home. The Copious Updates & Upgrades Over the Last Few Years Shine Thru. There is No Denying Great Expense & Detail Has Been Keenly Spent Here. Carpet Free w/ Stunning Hardwood & Tile Throughout All Main Living Areas & Bedrooms. The Updated Chefs Kitchen(2018) is Timeless in White with Sharp Contrasting Stone Waterfall Counter, White Tile Floor & S.S.Appliances. New Patio Door Slider(2021) Help Flood the Back of the Home With Lots of Natural Light. Soaring 9 Foot Smooth Ceilings Through-out The Whole Main and 2nd Floor Hallways w/ LED Potlights & Crown Molding. The Solid Hardwood & Wrought Iron Staircase Give the Home a Great Flow, Upscale & Airy Feel. Walk Out to the Stone Patio With Fenced & Manicured Yard that Awaits Those 3 Season Get Togethers With Family, Friends & Neighbours. Cascading to 2nd Floor Where You Will Find, Just LikeThe Main Floor, with Modern Updated Moldings, Smooth Ceilings & Potlights, 4 Ample Bedrooms, Open Hall Plan, 2 Full Bathrooms, & Laundry Room. The Primary Suite located at Back of the House is Private w/Ensuite, Separate Shower, Soaker Tub & W/I Closet. If You Find Yourself Needing Some Extra Space Or a Retreat For The Kids Or Yourself, Then Head to the Finished Basement where a Lrg Rec. Room & Finished Space Has Smooth Ceilings, WorryFree Laminate Floors Ample Storage, A Fully Positioned Rough-In 4th Bathroom is ready. Coming in about 2500 Total Square Feet,A Hard Time Will Be Had Taking Any Issue With How Beautiful, Clean, & Well Put Together This Home Is.Nothing to Do But Move In! Additionally The Roof Shingles Were Replaced in 2021 w/ Lifetime Shingle/15 Yr Labour Warranty. Furnace(2022), A/C. Top Rated Milton Cath. Elementary School-Guardian Angels & Hawthorne PS. (id:26049)
203 - 50 Eglinton Avenue W
Mississauga, Ontario
Welcome to the "Esprit". An Exclusive condo in central Mississauga. 24 Hour concierge + security. Unit offers approx. 700sq.ft with floor to ceiling windows in bedroom + living room, Updated SS Appliances + quartz counter top, custom range hood, roll up window blinds. with vinyl + laminate flooring throughout, Building amenities, indoor pool, hot tub, gym, weight room, squash, party rm, guest suits, Billard room, BBQ'S outdoor lounge are in ravine setting. Convenient plaza next door with Bank, restaurant, Tim Hortons, Dry Cleaners etc. Steps to Transit close to hwy 403. (id:26049)




