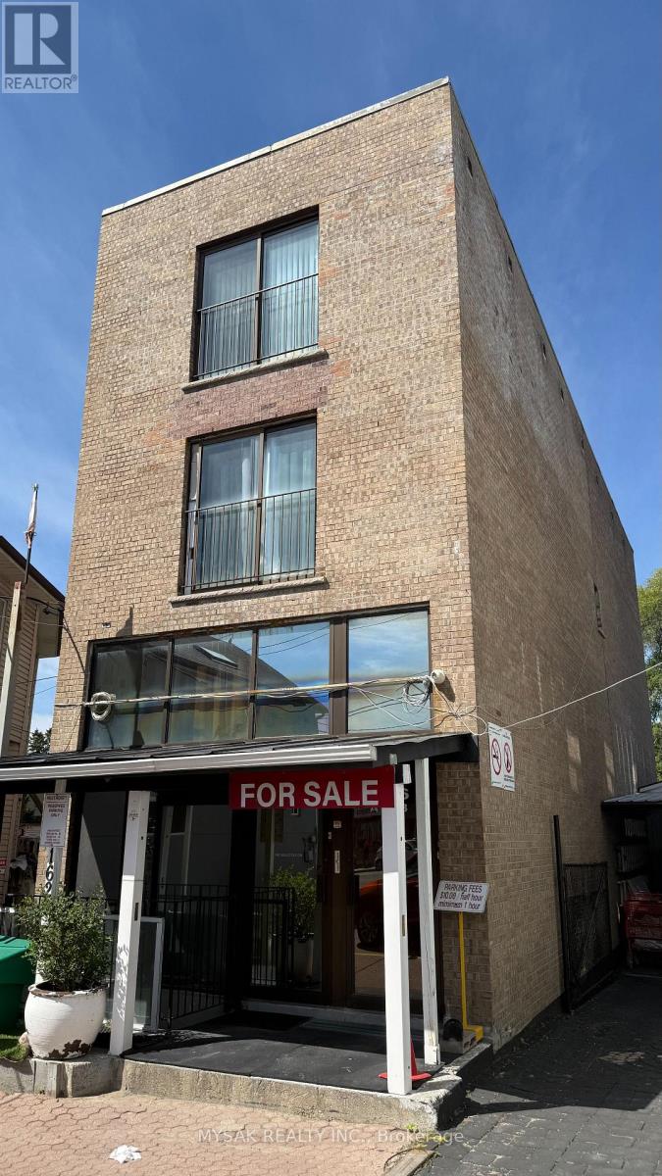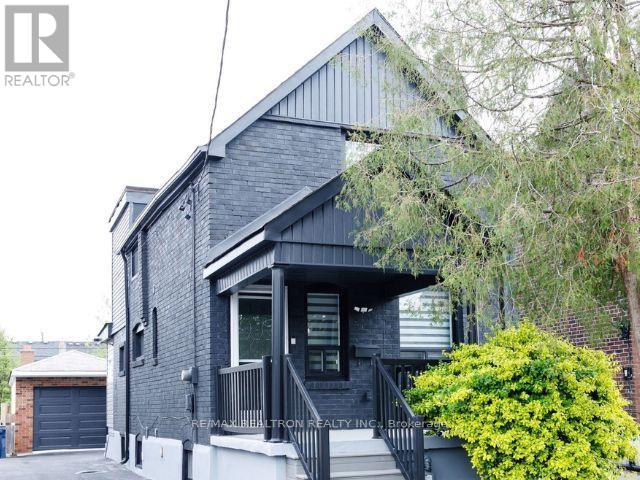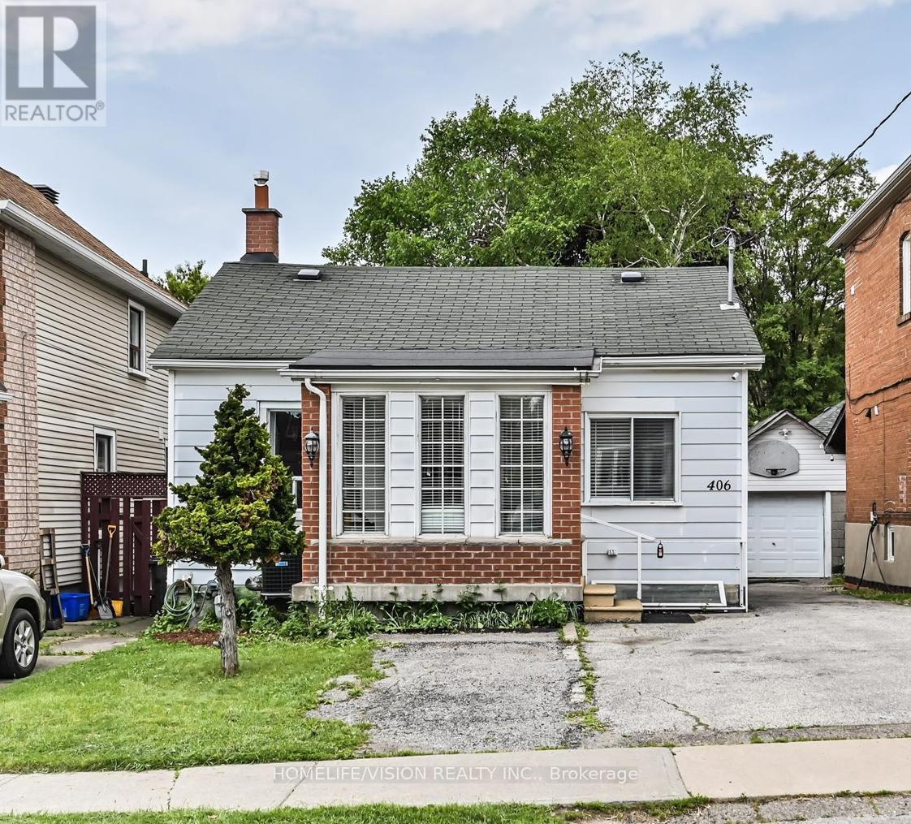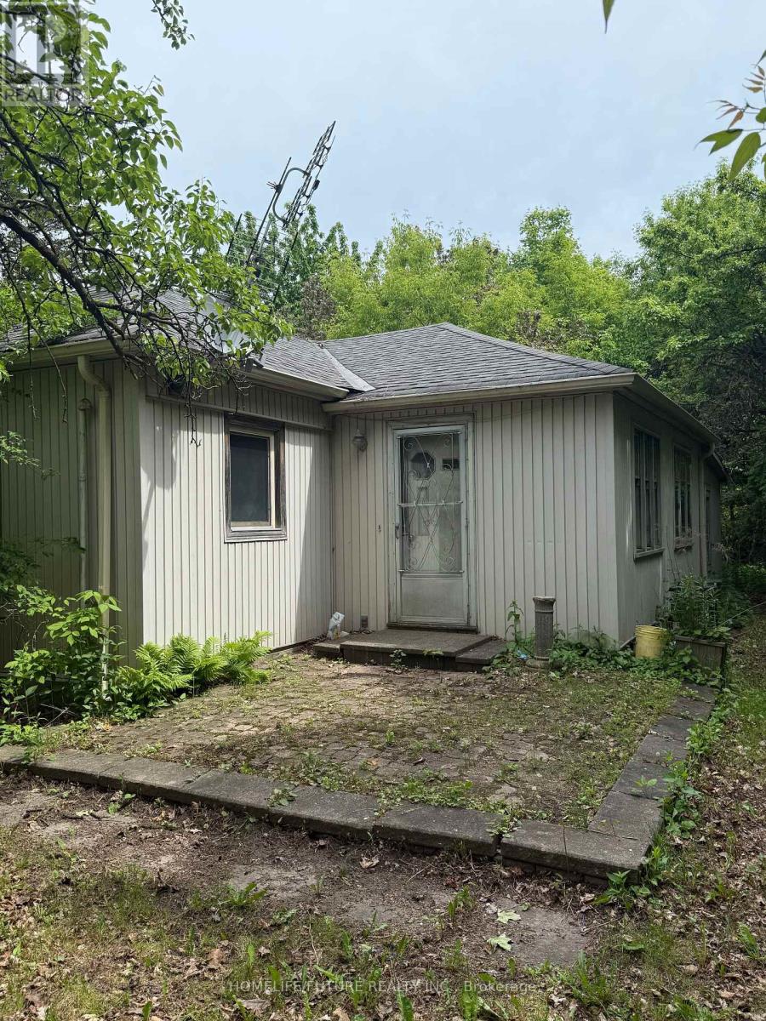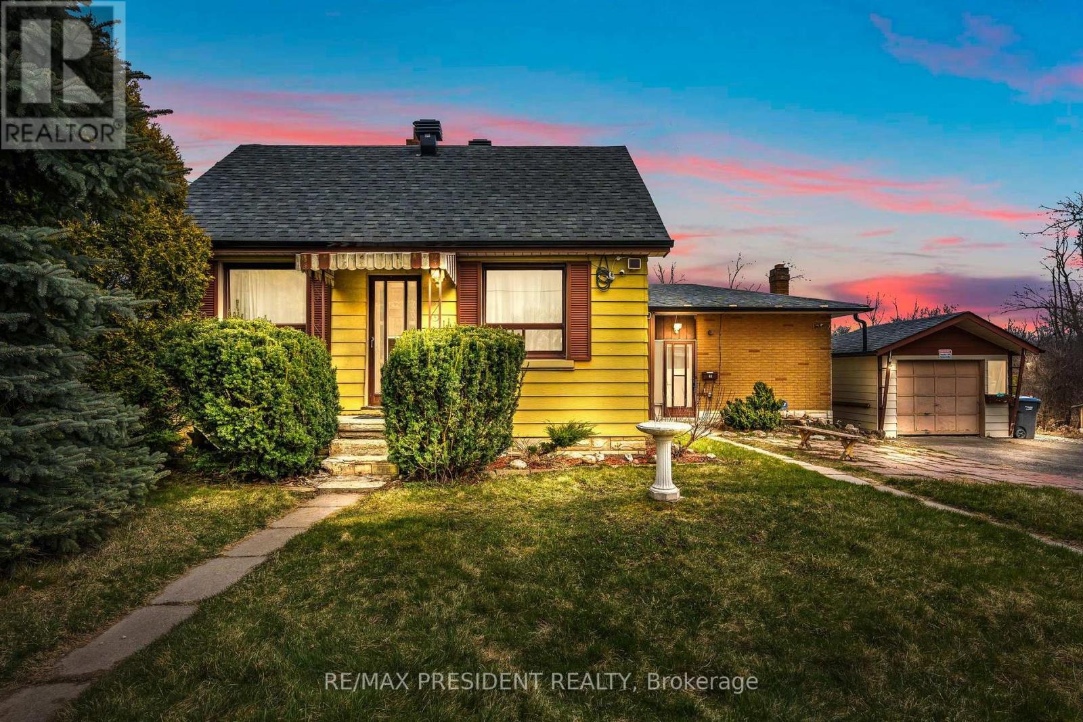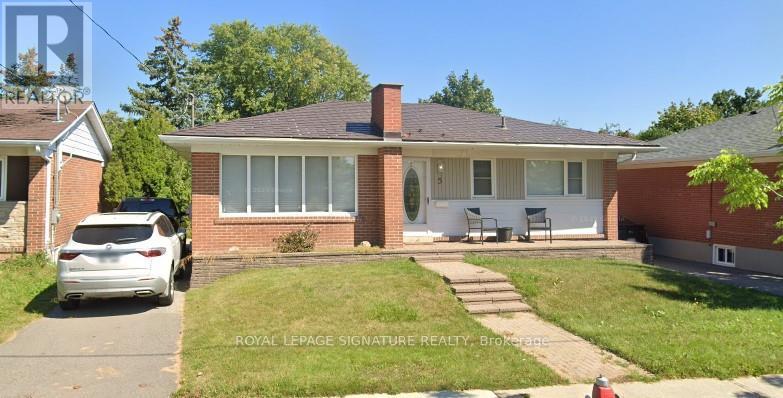913 - 35 Trailwood Drive
Mississauga, Ontario
Welcome to this bright and spacious 2-bedroom, 2-bathroom condo located in the heart of Mississauga at 35 Trailwood Crescent. Offering approximately 1,000 sq ft of well-designed living space, this unit boasts stunning north-east views, filling the home with natural light throughout the day. The open-concept layout features a large living and dining area, perfect for entertaining or relaxing. Newer laminate flooring throughout! Renovated kitchen with stone countertop, white cabinets, stainless steel appliances and ceramic flooring! Both bedrooms are generously sized, with the primary bedroom featuring a 4-piece ensuite!! Samsung stackable washer & dryer. This well-maintained building offers a wealth of amenities including an indoor pool, rec/party room, billiard room, bike storage, children's play park, and a quiet reading room. Plenty of ensuite storage! Ideally located, your are just minutes from major highways (401, 403, 410 & 407), the expected LRT, public transit, shopping centres, schools, and more making it perfect for commuters and families alike. This is your chance to own this beautiful condo in a prime Mississauga location! (id:26049)
1626 Weston Road
Toronto, Ontario
VTB AVAILABLE! 5.5% cap rate. Five units total, including 1 bachelor, 2 one-bedroom, 1 two-bedroom, and 1 three-bedroom (1 unit vacant). Located directly on the TTC transit line and just 1 km from Weston GO Station, UP Express, and Hwy 401. 6 parking spots. Hydro is separately metered. On-site laundry. Roof (2015). (id:26049)
77 Hatherley Road
Toronto, Ontario
Unbeatable Value, Fully Renovated Detached Home in the City! Why settle for less when you can have it all? This beautifully renovated detached home offers stylish city living without compromise. Move right in and enjoy the benefits of a modern, turnkey property with thoughtful upgrades throughout. The open-concept main floor is both elegant and functional, featuring rich hardwood floors, crown molding, and a striking marble fireplace in the living room, which flows seamlessly into the dining room. The chef-inspired kitchen comes complete with high-end stainless steel appliances, a gas range, Corian countertops and backsplash, sleek white cabinetry, and a spacious island with breakfast bar perfect for entertaining or casual dining. A convenient main-floor powder room adds to the homes practical layout. Upstairs, you'll find three generously sized bedrooms and a brand-new 4-piece bathroom. The primary suite includes a custom wall-to-wall built-in closet providing ample storage. The finished basement adds valuable living space with a modern 3-piece bathroom, laundry area, and flexible rooms ideal for a home office, cozy retreat, or additional storage. Outside, the deep 1.5-car garage offers more than just parking there's also a bonus room with endless possibilities: home gym, studio, office, cabana, or even potential for a future coach house. Set in a sought-after location close to parks, schools, and transit, this home offers unbeatable value with no work required just move in and enjoy. Don't miss your chance to own a fully upgraded city home with space, style, and investment potential. Come see it for yourself this weekend between 2-4 Saturday and Sunday. (id:26049)
15 Muskoka Avenue
Toronto, Ontario
Discover an excellent investment opportunity in the desirable Long Branch neighborhood of South Etobicoke. The property features two spacious 3-bedroom units and one well-appointed 2-bedroom unit. Additional highlights include a detached double garage, a private drive with ample parking, and four separate meters for efficient utility management. Ideally located, you'll enjoy close proximity to the lake, parks, TTC, schools, and shopping, making it a prime investment in a vibrant community. Main floor unit is vacant. (id:26049)
406 Nairn Avenue
Toronto, Ontario
Delightful and well-maintained detached bungalow situated on a super deep and rare 28 x 150 lot! This 2-bedroom home features a separate basement apartment with additional 2 bedrooms, kitchen, renovated bathroom and separate laundry perfect for extended family or potential rental income. Walk-out from your spacious kitchen with loads of counter space and enjoy the serenity and privacy of your deep lot and backyard oasis in the heart of the city. A bright and welcoming front foyer provides a comfortable transition indoors, especially in rainy or colder weather. Located in a quiet, family-friendly neighborhood, just minutes from the upcoming Eglinton Crosstown LRT. Enjoy the convenience of a private front parking pad with space for 2 vehicles. Enjoy easy access to schools, parks, the York Beltline Trail, shops, and restaurants all within walking distance. A fantastic opportunity to own in a growing, central location! (id:26049)
21 Garden Avenue
Brampton, Ontario
Welcome to your dream home a spacious, beautifully maintained family residence nestled on a premium extra-deep lot (approx. 135 ft), offering the perfect blend of comfort, style, and functionality. With 3+1 bedrooms and 3.5 bathrooms, this turn-key gem is thoughtfully designed to meet the needs of today's modern family. Step inside and be greeted by a bright, inviting layout featuring multiple living areas, including a formal dining room perfect for hosting dinners, and a cozy living room that walks out to your own private backyard oasis. The upgraded kitchen boasts ample cabinetry, modern finishes, and a layout that flows effortlessly for everyday living or entertaining. Throughout the home, you'll find quality laminate flooring and well-appointed upgrades that elevate the space. Upstairs, the above-grade family room features soaring vaulted ceilings that flood the space with natural light, an ideal spot to unwind or entertain. The expansive primary suite offers a tranquil escape, complete with ample closet space and dream ensuite potential. Two additional generously sized bedrooms share a modern 4-piece bath with an upgraded vanity, perfect for growing families. The fully finished basement extends your living space with a large rec room, additional bedroom, and full bathroom ideal for in-laws, guests, or a private home office setup. Enjoy evenings by the upgraded gas fireplace, summers in your serene backyard, and the year-round convenience of a move-in-ready home that checks every box. Don't miss this rare opportunity to own a home that combines space, elegance, and unbeatable value in one of the area's most desirable neighborhoods! (id:26049)
60 Taylorwood Avenue
Caledon, Ontario
Welcome to 60 Taylorwood Ave! Situated on one of the most sought-after streets of Boltons North Hill. This spacious home features a private backyard oasis with a fenced-in, inground saltwater pool and a hot tubperfect for relaxing or entertaining. Ideal for multi-generational living or rental income with two self-contained basement apartments with separate entrances. Perfect for families, this home is walking distance to schools, parks, community centres, and more. A rare opportunity you dont want to miss! (id:26049)
31 Maple Bush Avenue
Toronto, Ontario
Exceptional Opportunity In A Prime Ravine-Lot Setting. Calling All Builders, Developers, And Savvy Investors This Is A Unique Opportunity To Purchase Two Spacious Lots (50 Ft X 110 Ft) With Potential To Construct Two Custom Detached Homes, Or To Renovate And Enjoy A Charming Home On A Rare Ravine-Side Property. Located On A Quiet Cul-De-Sac, This Serene Property Combines Nature And Convenience. Enjoy The Peaceful Surroundings Of The Humber River Trail, While Being Just Minutes Away From Highways, Pearson Airport, Public Transit, Shopping Centres, And Beautiful Parks. Whether You're Building Your Next Project Or Creating A Forever Home, This Property Offers Incredible Value And Location. (id:26049)
4150 Bianca Forest Drive
Burlington, Ontario
Welcome to 4150 Bianca Forest Drive an all brick, double car garage family home in the highly sought after Tansley Woods neighbourhood, backing onto protected area. Walk in to over 2320 square feet of light and bright living space including an open concept layout with the kitchen open to family room featuring a large bay window overlooking the lush backyard. The main level has newer hardwood flooring in the hallways and Living room, with extensive crown moulding and professionally painted throughout (2025 on all levels). At the heart of the home is a chef-inspired kitchen which is updated and totally redone with stainless steel appliances and complete with a sliding door leading to your backyard oasis where nature is abound. Bask in the sunlight amidst the professional landscaping. Step upstairs to newer flooring on the bedroom level. Enjoy overlooking lush forests and natures sounds and sunrises from your balcony in the primary bedroom which also includes heated flooring in the ensuite. Venture downstairs to the finished lower level which includes a bedroom and 3-pc bathroom with heated flooring. Stay cozy in the rec room which offers a gas fireplace. The lower level also includes an office ideal for work from home situations or small kitchenette. Perfectly located close to parks, schools, trails, shopping and amenities, this exceptional property offers the perfect blend of sophistication, comfort and convenience. VIEW THE 3D IGUIDE HOME TOUR, FLOORPLAN, VIDEO AND ADDITIONAL PHOTOS. Quick closing is possible. (id:26049)
1610 - 10 Park Lawn Road
Toronto, Ontario
Imagine being able to wake up to these views every day. Having the luxury of floor to ceiling windows to let in so much natural light. Welcome to this thoughtfully designed condo features functional split-2 bedroom plus den layout, located at high in demand Westlake. Featuring 9-Ft smooth ceilings, wide-plank laminate throughout, modern kitchen with quartz countertops, beautiful backsplash and full-size stainless steel appliances. The primary bedroom features a lake view and custom walk-in closet and private 3 Pc ensuite, while the second bedroom boasts floor to ceiling windows, a private walk-out to balcony and large closet. The open concept living area is perfect for entertaining guests, while the den offers an ideal work-from-home space. The balcony and its panoramic waterfront views are the perfect setting for morning coffee. This condo offers 870 Sq Ft of open-concept interior living space plus 142 Sq Ft balcony with generous lake views, total of 1012 as per floor plan. whether you're hosting friends or enjoying a quiet evening at home, this unit offers the perfect balance of indoor and outdoor living. This unit comes with a prime location and large size parking spot, Next to elevators. World-class amenities with approximately 20,000 Sq Ft of combined indoor ed indoor and outdoor amenity space, huge top floor sky gym, party room with lake and skyline views. Outdoor Pool, Bbq Terrace, Steam Room, Kids Games Room, Arts and Crafts Room, Golf Simulator, Ample Visitor Parking and 24/7 Concierge. Convenient Location! Steps to Metro, Starbucks, Shoppers Drug Mart, LCBO, Banks, Sunset Grill, Panago Pizza, Schools, Ttc at Lakeshore and Park Lawn. Minutes to Gardiner, 427 and Qew. Experience the best of waterfront living with easy access to the Martin Goodman trail, Humber bay park and marinas. (id:26049)
61 Royce Avenue
Brampton, Ontario
Attention Builders, Developers, Investors, Renovators, Contractors, Handy-people, and DIY Enthusiasts! A rare opportunity awaits in Downtown Brampton - own a sprawling 1/2 acre lot at the end of a quiet cul-de-sac, next to a park and backing onto a serene ravine! The zoning allows for multiple development options including semi-detached, duplex, triplex, double duplex, lodging house, place of worship and more. Potential for lot severance adds even greater value for future development. Whether you're looking to renovate, rebuild, or invest, this property offers limitless potential. Nature lovers will fall in love with the peaceful setting - wake up each morning to the cheerful sounds of blue jays and cardinals, and watch deer and other wildlife from your window. It truly feels like cottage country in the city. Enjoy cozy nights around the spacious fireplace area, or roast marshmallows under the stars in your fully private backyard. All this within walking distance to public transit, the GO Train, schools, supermarkets, restaurants, banks, and more. Home features 3 bedrooms on the main floor plus a 2nd floor loft. Finished walkout basement with 2 additional bedrooms, living room, office and large storage room. 2 Laundry rooms in this home. New shingles and eavestroughs (2023), A/C (2017). Property is being sold as is. (id:26049)
5 Sterne Avenue
Brampton, Ontario
Charming Detached Gem In The Heart Of Brampton! Welcome To This Lovingly Maintained 3-Bedroom, 2-Bathroom Detached Home, Perfectly Situated In One Of Bramptons Most Convenient Locations! Bursting With Potential, This Inviting Home Is Ready For Your Personal Touch An Incredible Opportunity To Create The Space You've Always Dreamed Of. Step Outside And Enjoy Your Own Private Oasis: A Fully Fenced Backyard With A Spacious Two-Tier DeckIdeal For Summer BBQs, Morning Coffees, Or Entertaining Family And Friends. An Oversized Shed Offers Ample Room For Storage, While The Extra-Long Private Driveway Easily Accommodates 3 Vehicles. Commuters Will Love The Unbeatable Location Directly On A Bus Route And Just Minutes To Grocery Stores, Shopping, Transit, And Major Highways. Bonus Features Include A Durable Aluminum Roof With Warranty Providing Peace Of Mind For Years To Come. Dont Miss Out On This Rare Opportunity To Own A Detached Home With Space, Flexibility, And Tons Of Potential. Schedule Your Private Showing Today! (id:26049)


