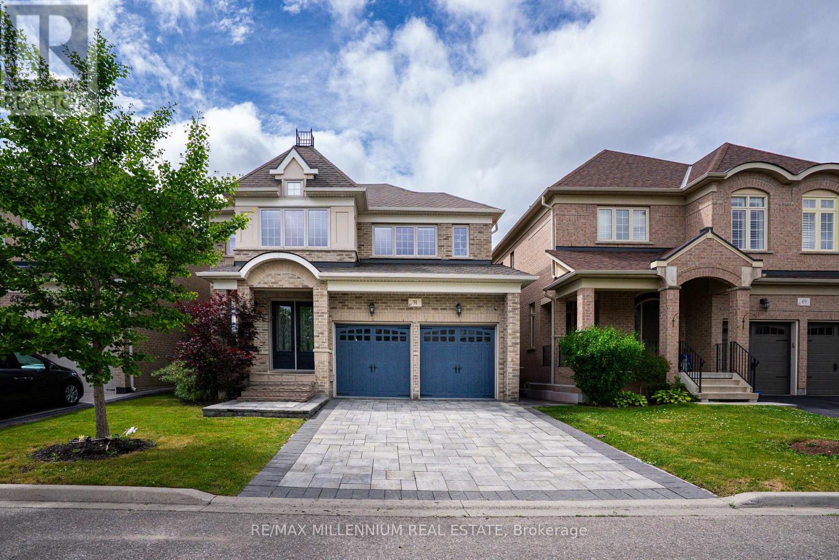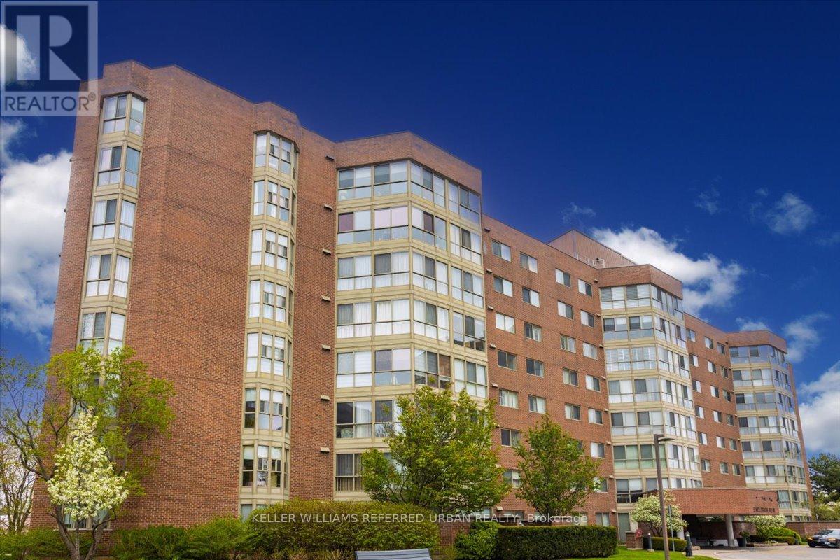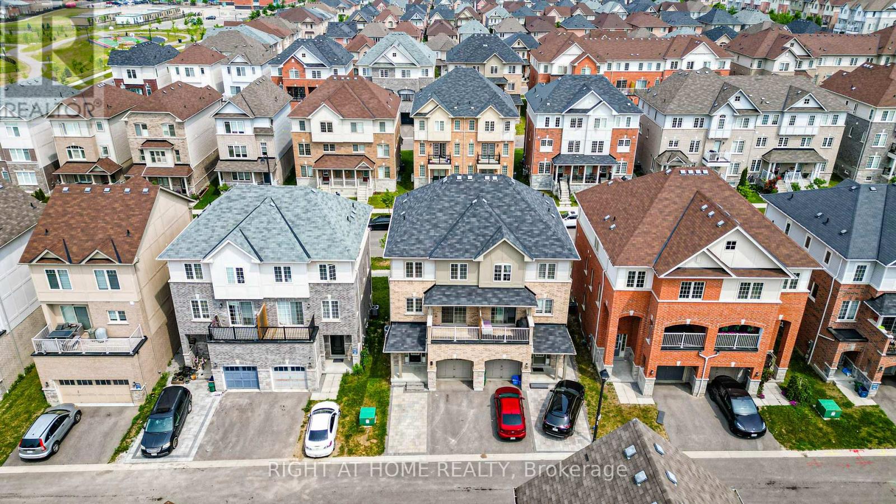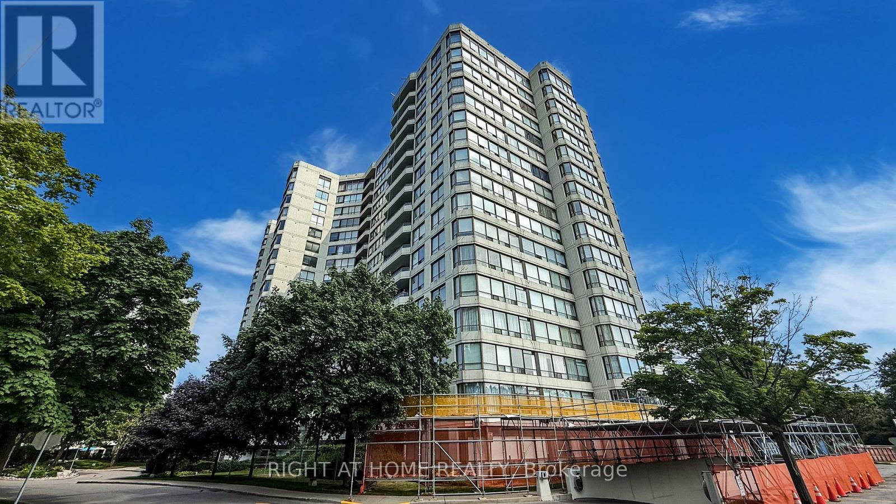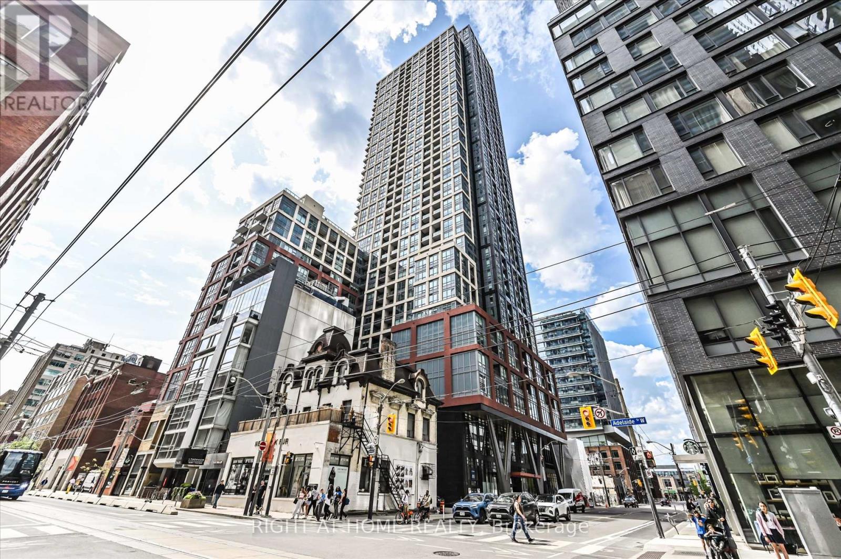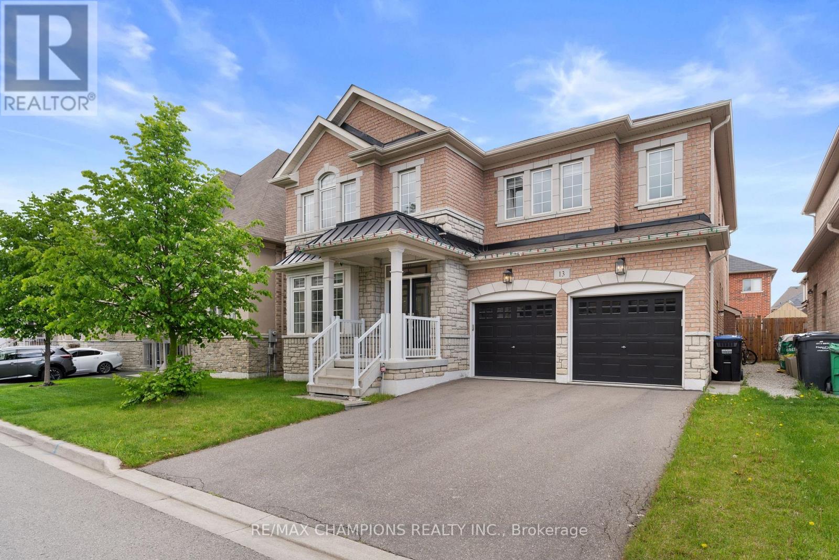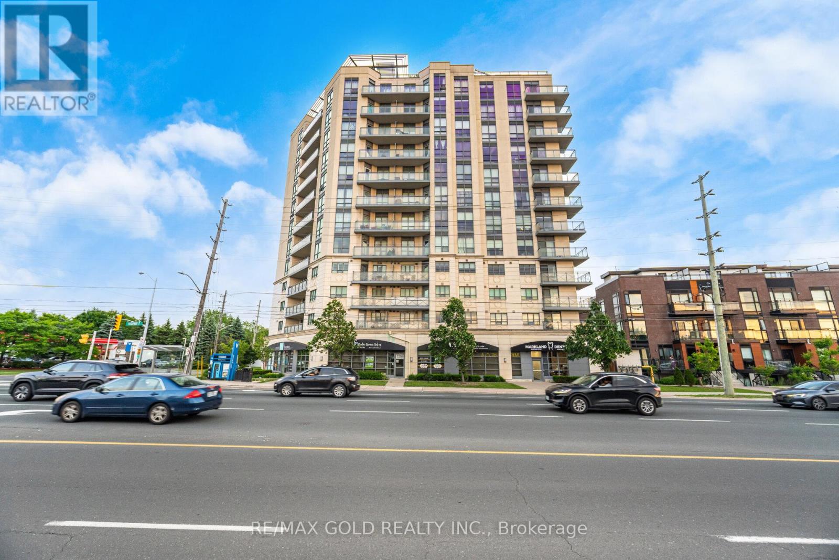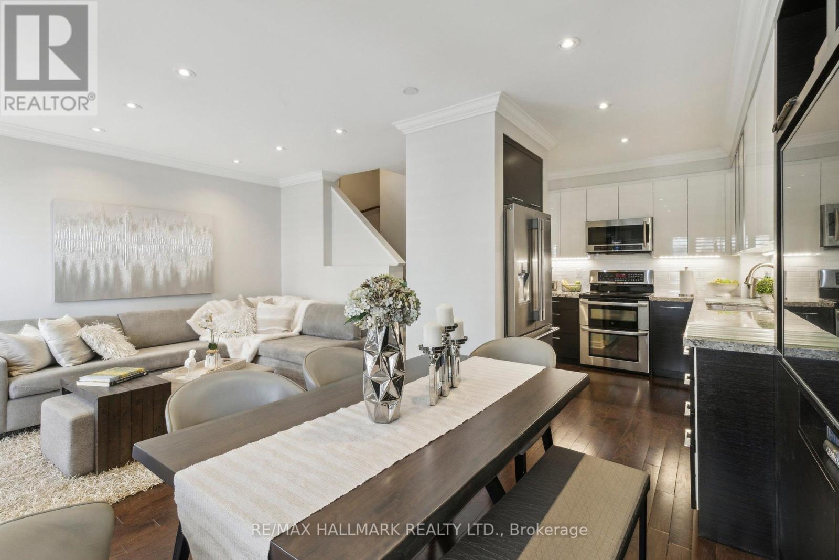2019 - 98 Lillian Street
Toronto, Ontario
Rare One Bedroom Unit With Parking & Locker At The Madison Condos! This Spacious Floorplan Includes Nine Foot Ceilings, Premium Finishes And A Sun Filled South Exposure. Direct Access To Loblaws, Lcbo, Fitness and Restaurants. Excellently Located, Steps To Yonge & Crosstown Subway, Amazing Area Amenities include; Movie Theaters, Parks, Schools, Retail Stores, Public Transportation. Building Amenities Include Indoor Pool, Exercise Room, Terrace Garden With Bbq, Indoor Outdoor Lounge, Party Room, Theatre, Guest Suites. Move In Ready. (id:26049)
51 Legendary Circle
Brampton, Ontario
Kaneff Built Detached In A Golf Course Community, Modern Layout On A Premium Lot W/ Over $100KIn Luxurious Upgrades, 9' Ceilings On 1st & 2nd Floor, 8' Doors. Formal Dining Room, Great Room/ Gas Fireplace. Custom Kitchen Wolf/Sub-Zero Appls., Quartz Counter, Breakfast Bar, Walk-In Pantry. Hardwood Floors Throughout, Pot Lights. Master Suite W/ 2 Way Fireplace, Dream Ensuite Bath, His/Hers Closets.Finished Legal Bsmt w/ stainless steel appliances, 3 pc bath (id:26049)
4102 Bianca Forest Drive
Burlington, Ontario
Elegant Family Home in Sought-After Tansley Woods Welcome to this stunning, move-in-ready home located in the heart of Tansley Woods, oneof Burlingtons most desirable and family-friendly neighbourhoods. Set on a mature street surrounded by parks, trails, and everyday amenities,this beautifully maintained property offers a perfect blend of comfort, space, and modern styleideal for growing families or anyone who loves toentertain. Designed for Living & Entertaining The bright, open-concept main floor features soaring cathedral ceilings in the family room and acozy gas fireplace, creating a warm and inviting atmosphere. This space flows into a renovated, generously sized kitchenperfect for cooking,casual meals, or hosting guests. A separate formal dining room provides a refined setting for special occasions, while the main-floor office addsflexibility for remote work or could be used as an extra bedroom. Hardwood and elegant tile flooring run throughout the main and upper levels,offering both style and durability. A classic oak staircase adds charm and ties the home together. Private Outdoor Living Step outside to acovered porch and fully fenced backyardan ideal retreat for lounging, summer dining, or entertaining. Whether enjoying a quiet morning coffeeor hosting a BBQ, this space offers year-round enjoyment. Spacious Bedrooms & Updated Ensuite Upstairs, the oversized primary suite includestwo walk-in closets and a newly renovated 4-piece ensuite with updated tile, a sleek vanity, and spa-inspired finishes. Additional bedrooms aregenerously sized for kids, guests, or hobbies. Unbeatable Location Just minutes to the QEW, 407, and GO Transit, with top-rated schools, trails,parks, shops, restaurants, and the Tansley Woods Community Centre all within walking distancethis is truly a lifestyle location. (id:26049)
508 - 5 Weldrick Road W
Richmond Hill, Ontario
This rarely available 2-bedroom + den condo combines modern style with an unbeatable location. The spacious, open-concept living and dining area is bathed in natural light, making it perfect for both relaxation and entertaining. The eat-in kitchen, offers ample counter space and a functional layout. The cozy den/solarium provides a versatile area that can be used as a home office or an additional living space and is bright, with lovely outdoor views, perfect for enjoying morning coffee or reading a book. The king-sized master bedroom boasts generous closet space and large windows and a 4 piece ensuite, while the second bedroom is big enough for a queen bed. Recent upgrades include brand-new laminate flooring and fresh paint throughout (2025) The building offers a variety of amenities, including a gym, swimming pool, sauna and a library/meeting room combo, perfect for both relaxation and productivity. This unit also comes with one parking spot and one locker, while the maintenance fees cover heat, hydro, water and basic internet and cable providing added convenience. Located just minutes from Yonge Street, 16th Avenue, public transportation, highways, Hillcrest Mall, shops, restaurants, and more, this condo offers the perfect balance of comfort, convenience, and location! (id:26049)
97 Ainley Road
Ajax, Ontario
Welcome to this S-T-U-N-N-I-N-G 3-storey semi-detached home in the sought-after Mulberry Meadows community by Sundial Homes! Offering over 2,000 sq. ft. (THE MOGOLIA ELEVATION A 2006 Sqft ) of upgraded space plus a fully finished basement with a bedroom, separate kitchen and full bath, perfect for extended family or rental income. Pride of ownership shines throughout with $100K+ in recent upgrades: engineered hardwood floors, new stairs and vanities, pot lights, quartz countertops, stylish backsplash, range hood microwave, brand-new stove, updated light fixtures, mirrors, faucets, and fresh paint with new baseboards. All switches, plugs, doorknobs, and locks replaced for a sleek, modern finish. Enjoy the walk-out from the kitchen to the balcony. Extended driveway, newly stone-paved backyard, and upgraded exterior lighting add curb appeal and function. Prime location just minutes to Hwy 401, top-rated schools (including future Catholic school), parks, and major amenities: Walmart, Canadian Tire, Cineplex, Ajax Casino, Iqbal Foods, and more. Close to Amazon Fulfillment Center. Featuring 3 spacious bedrooms, 4 modern baths, and multiple living areas, this 7-year-old, original-owner home is move-in ready and ideal for families or investors. Don't Miss It! *** OPEN HOUSE: 2-4 PM, Sat-Sun, 28-29 June (id:26049)
9 Tilley Drive
Toronto, Ontario
Huge backsplit! 40 Ft Front and Widens To Almost 50Ft At Rear. Demand neighbourhood, Walk To Adams Park, Highland Creek Trails & Lake Ontario Waterfront. Close to GO Transit & Hwy 401 Makes For A Quick Commute to the Downtown Core. This Spacious Backsplit offers 2152 Sq.Ft With Large principal rooms, Huge Potential, Separate Living/Dining And Family Room. Unique design "great home for growing families" Oak Staircase Leads To 4 Large Bedrooms. King Size Primary Offers Walk In Closet & Ensuite Bath, Lower Back Split Area With Separate Family Room, Bedroom And Office With Walk Out To Deck and Yard. Great Option For Multi-Gen Families. Furnace & A/C - 2015. Access door to garage from basement. This Home Is Ready For Your Personalized Touches and Make It Your Dream Oasis. Fantastic Street, Beautifully Manicured, True Pride Of Ownership In This Community, Mature Trees. (id:26049)
Ph202 - 1121 Steeles Avenue W
Toronto, Ontario
Penthouse suite in Primrose Towers located on a prime location (Steeles and Bathurst). This suite offers unobstructed view. Kitchen features stainless steel appliances and quartz countertops, breakfast bar and ceramic backsplash. Kitchen also includes pot lights for a contemporary touch. Unit is well kept and includes 2 parking spaces and a locker. The condo property is fenced and offers a private setting with 24hr security gate, also equipped with amenities like tennis court, billiards, sauna, pool and gym . Easy access to public transit restaurants and shopping (id:26049)
825 - 108 Peter Street
Toronto, Ontario
Discover This Beautiful Luxurious 2-Bedroom Plus Den Suite At Peter & Adelaide, Offering Breathtaking City Views And Urban Living Experience. Gourmet Kitchen With Built-In Appliances, Quartz Countertop. Den Provides An Ideal Space For Home Office Or Bedroom. Exceptional Amenities Including Rooftop Pool With BBQs, High-Tech Business Centre, State-Of-The-Art Fitness Centre, Yoga Studio, Plus A Cute Dog Spa. Prime Location Boasts A Perfect 100 Walk Score, Placing You Steps Away From The Entertainment And Financial Districts, CN Tower, Rogers Centre, Top-Tier Restaurants, TTC And Grocery Stores. Don't Miss The Opportunity To Own A Spectacular Suite In The City's Core! (id:26049)
13 Venue Road
Brampton, Ontario
Located in a Prestigious Community "The Values of Humber" This immaculate 5 bedroom house features a stone and brick elevation, no sidewalk and double door entry to a very large open concept foyer, large Dining room and living room combined, main floor family room with gas fireplace open concept to kitchen and breakfast area with a walk out to poured cement patio, main floor Den can be used as a 6th bedroom, 9' ceilings on main floor, upgraded quartz counter top in kitchen with glass tiles backsplash, primary bath with his and her closet and quartz counter tops, upgraded light fixtures in Kitchen, dining room and 2 in hallway and pot lights in family room and dining room, upgraded 18x18 ceramic tiles on main floor, air exchanger, central air, tool shed, fully fenced lot, walking distance to elementary school, transit and all other amenities. There is a water drain easement on the property. (id:26049)
18 Fresnel Road
Brampton, Ontario
Welcome to 18 Fresnel Road, Brampton Step into this beautifully maintained 3-bedroom townhouse, ideally situated in a sought-after Brampton neighbourhood. Just 4 years new, this modern home offers a seamless blend of style and functionality, perfect for families or professionals alike. The main floor features rich hardwood flooring throughout, creating a warm and inviting atmosphere. Enjoy cozy evenings by the fireplace in the spacious open-concept living and dining area an ideal setting for entertaining or relaxing. The upgraded kitchen is a chefs delight, boasting sleek cabinetry, premium finishes, and ample counter space to inspire your culinary creativity. Upstairs, three generously sized bedrooms provide comfort and privacy, perfect for growing families or hosting guests. Step outside to a fully fenced backyard, offering a private outdoor retreat ideal for summer barbecues or quiet evenings. Additional highlights include a single-car garage with convenient driveway parking, making everyday living easy and efficient. Don't miss the opportunity to call this beautiful townhouse your home (id:26049)
311 - 7730 Kipling Avenue
Vaughan, Ontario
Absolutely stunning and spacious corner unit with a desirable open-concept layout in a prime location in the Heart of Vaughan. 2-bedroom, 2-bathroom suite featuring 2 Parking Spot & Locker Corner Unit With Wrap Around Balcony, Bright interior with large windows offering an abundance of natural light. Upgraded Kitchen Cabinetry, Tiles, And Granite Countertops. Stunning Wide Plank Grey Hardwood, Upgraded Shower Stall, Sinks, Faucets & Shower Fixtures. Pot Lights & Beautiful Custom Wallpaper In Master Excellent first-time buyers or investors Dream Home. Quiet Building with Public Transit at Your Doorstep! Close to Vaughan Metropolitan Centre Subway Station! Minutes from Highways 427, 407, & 400, Shopping, Restaurants, Market Lane, and more! Building Amenities: Gym, Sauna, Party Room, Rooftop Terrace, Guest Suites, & Visitor Parking! (id:26049)
4 - 735 New Westminster Drive
Vaughan, Ontario
Gorgeous Move-In Ready Townhome in Prime Thornhill Location!Beautifully renovated townhome offers nearly 1,600 sq. ft. of functional living space with over $100K in upgrades. Located in one of Thornhills most desirable communities, this home is the perfect blend of style, comfort, and convenience. Step inside to a bright, open-concept main floor featuring smooth ceilings, elegant crown moulding, pot lights, and California shutters on all windows. The modern kitchen is outfitted with granite countertops, backsplash, balance, built-in stainless steel appliances, and custom cabinetry that extends into the dining area for additional storage and seamless design. The spacious living and dining room walks out to a private front patio where BBQs are permitted ideal for entertaining or relaxing outdoors. Upstairs, the generous primary suite features a 4-piece ensuite and his-and-hers closets with built-in organizers. The second floor also includes a second bedroom and a third bedroom currently converted into a dream walk-in closet perfect for clothing and shoe lovers (SELLER WILL CONVERT BACK TO A FULL SIZE 3RD BEDROOM). All bathrooms have been fully renovated, featuring a modern walk-in shower and sleek finishes.The finished basement includes a large rec room, 2-piece bath, laundry, closet, and direct garage access ideal as a 4th bedroom or home office * Two underground parking spots with direct access * Maintenance fees include high-speed internet, cable & water * No direct front neighbours * Visitor parking right outside for easy unloading* Steps to Promenade Mall, Viva Transit, Walmart, No Frills, T&T, synagogues, and parks. Zoned for top-rated schools including Brownridge P.S., St. Elizabeth C.H.S., Frechette French Immersion, and Westmount Collegiate. Don't miss this turnkey gem in the heart of Thornhill! (id:26049)


