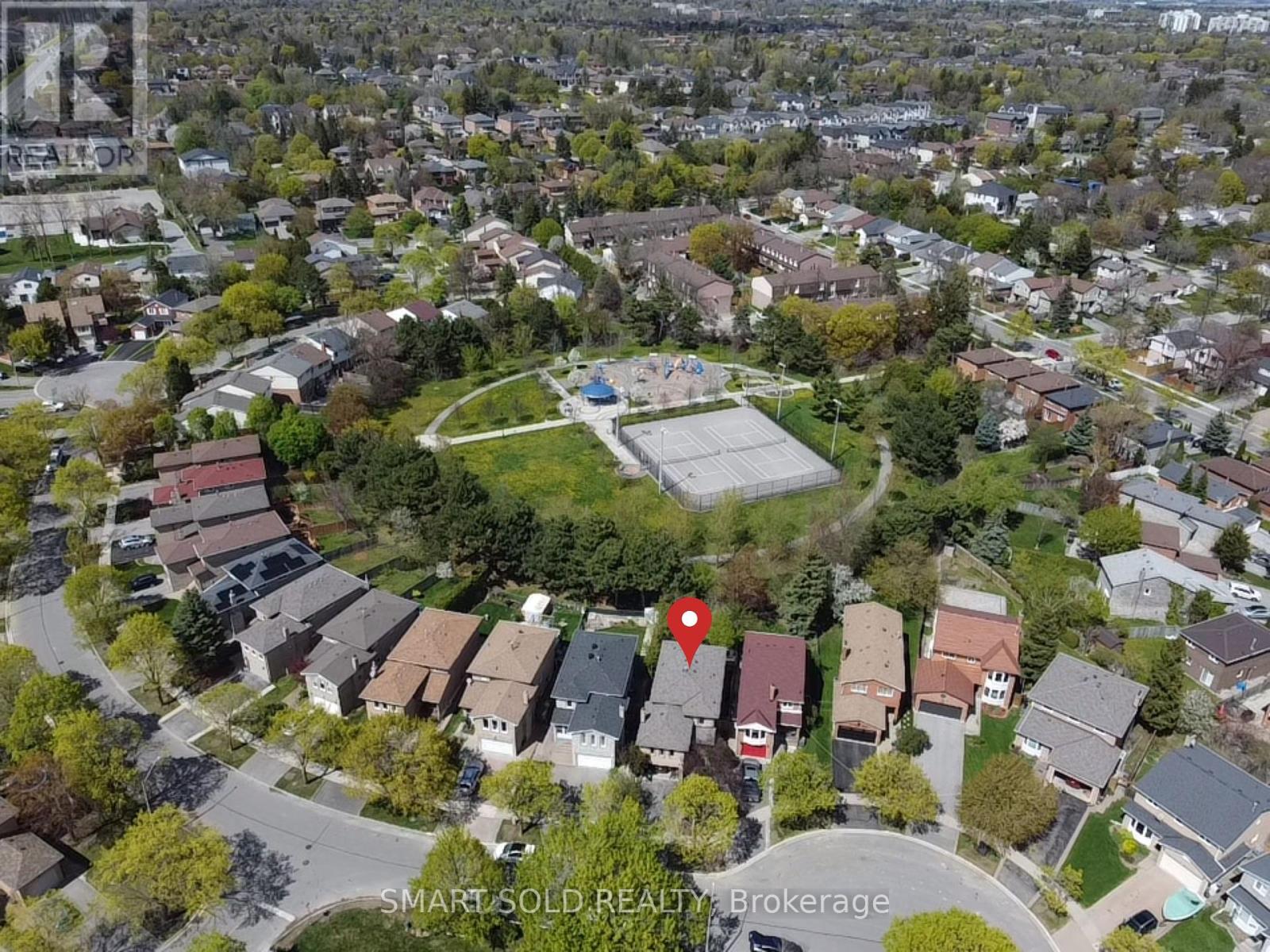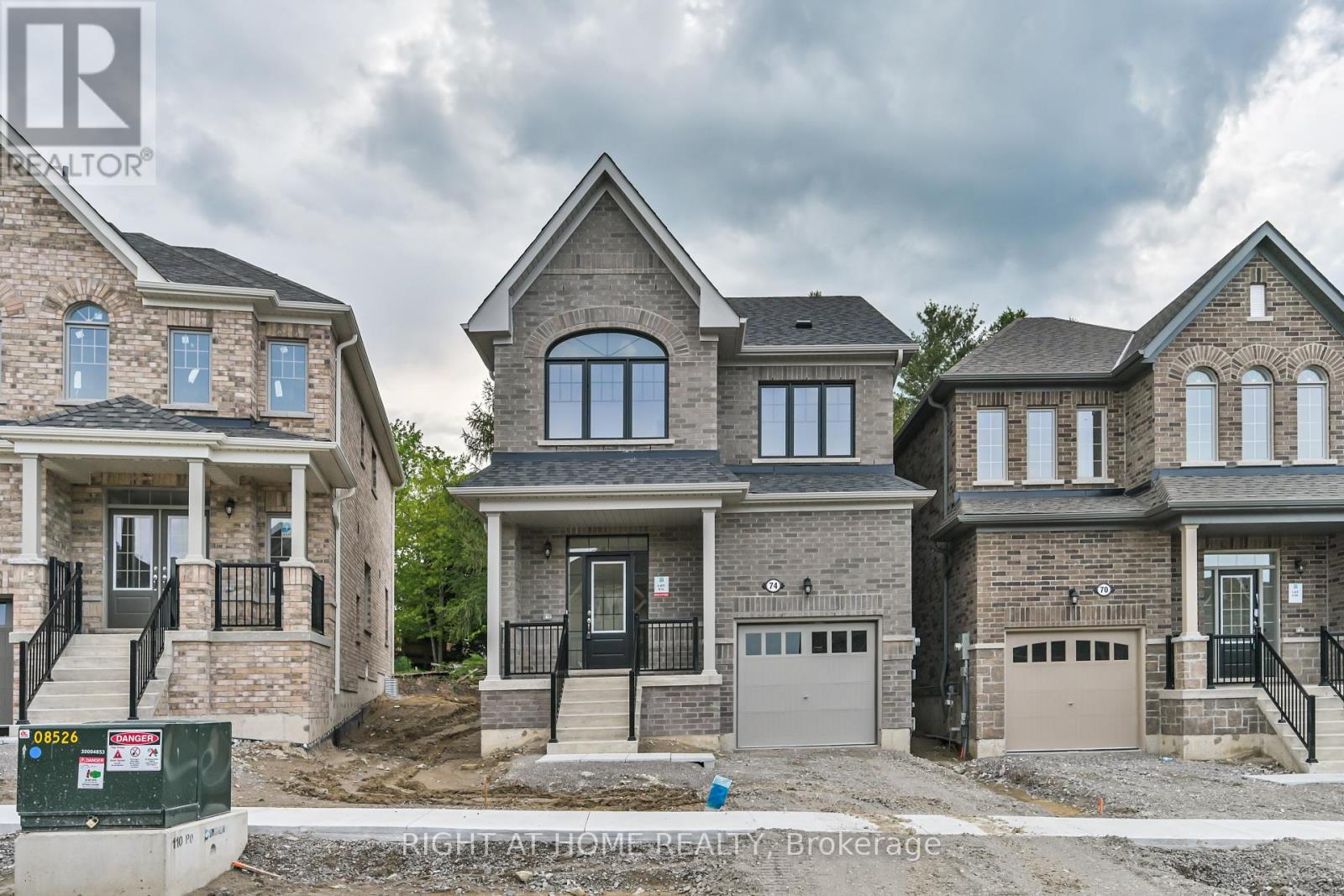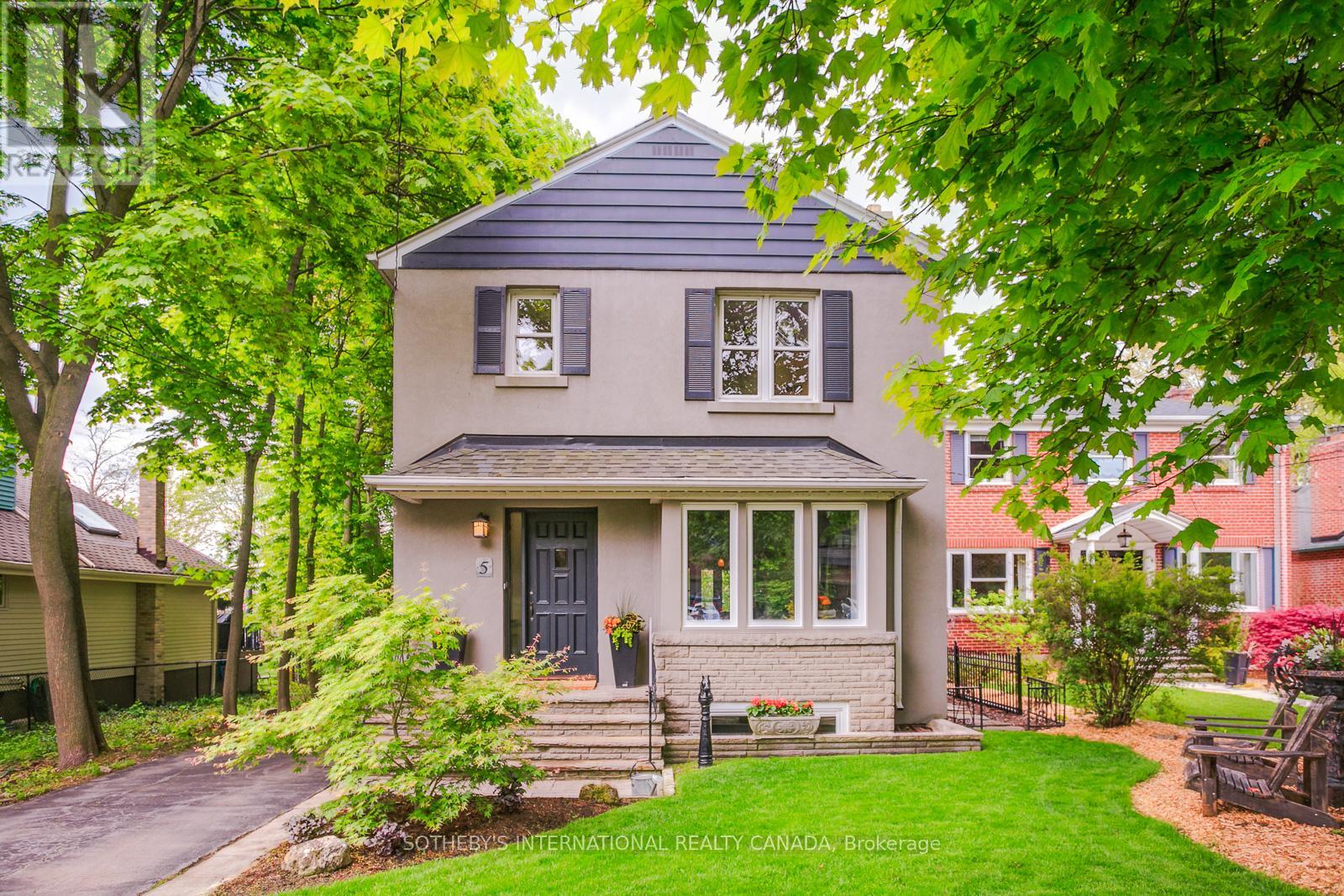33 Patrick Drive
Aurora, Ontario
Beautifully Renovated 3+1 Bedroom Bungalow on a Premium Lot! Welcome to this sun-filled, newly renovated 3-bedroom bungalow, perfectly situated on a premium pie-shaped lot in a quiet, tree-lined street. This charming home boasts an open-concept design with modern upgrades throughout, including a renovated kitchen, bathrooms, roof, and flooring. Ample Parking & Workshop Space, A detached 2-car tandem garage/workshop with hydro, and a 5-car driveway offer plenty of parking and storage. Key Features: **Modern kitchen** with breakfast bar & walkout to a spacious deck **Fully finished basement** with a **separate entrance, large bedroom, full kitchen, and private laundry** ideal for extra income or an in-law suite **Bright & open-concept living and dining areas **Quiet, family-friendly ne (id:26049)
168 Stephen Street
Richmond Hill, Ontario
Renovated 4-Bedroom Home Backing Onto A Park With Basement Income Potential In Prime Richmond Hill. Welcome To 168 Stephen Street, A Beautifully Updated, Move-In Ready Detached Residence Backing Directly Onto A Meticulously Maintained Park In One Of Richmond Hills Most Sought-After Family Neighbourhoods. This 4-Bedroom, 4-Bathroom Home Offers A Perfect Blend Of Modern Comfort, Smart Layout, And Rare Outdoor Privacy. Enjoy Direct Backyard Access To Expansive Green Space With Scenic Trails, Cycling Loops, Playgrounds, And Lush Parkland, All Without Rear Neighbours. The Main Floor Features A Spacious Family Room With Fireplace And Seamless Outdoor Flow. The Second Level Hosts Four Generous Bedrooms, While The Finished Basement Offers A Separate Entrance, Large Bedroom, Full Bath, And Sauna, Ideal For An In-Law Suite Or Rental Unit. Upgrades Include Furnace (2022), A/C (2023), Hot Water Heater (2022, Owned), And Professional Landscaping With Mature Fruit Trees And Perennials. Located Steps To Shoppers, Longos, FreshCo, Restaurants, Banks, And The JCC Community Centre With Gym, Pool, And Daycare, And Minutes From T&T, Forest Trails, And Top Schools Including Alexander Mackenzie HS And St. Theresa Of Lisieux CHS. A Rare Parkside Gem Offering Nature, Privacy, Income Potential, And Everyday Convenience. (id:26049)
131 Milestone Crescent
Aurora, Ontario
Welcome to this bright, impeccably renovated three-bedroom townhouse in the heart of Aurora Village. Featuring a versatile multi-level layout, the spacious living room offers a seamless walkout to your private outdoor garden. Enjoy modern touches throughout, including pot lights and sleek laminate flooring. The gourmet kitchen is a chef's dream, complete with granite countertops, a breakfast bar, and a copy eating area. The primary bedroom comes with its own ensuite bath for added convenience. Located on a family-friendly, well managed complex, this home offers a peaceful retreat on a quiet street, with amenities like an outdoor pool and visitor parking. The neighborhood is safe, with top-rated schools just a 3 minute walk away. Easy access to public transit, nearby shops, and a playground just 5 minutes away on foot. For nature lovers, Sheppard's Bush Conservation Area is a 5 minute drive. The direct bus to the GO Train Station. Downtown Aurora is a leisurely 15 minute walk away. Pet friendly (with up to 2 pets allowed) and BBQ's permitted, the property also boasts recent updates, including new doors, windows, and a roof (installed in 2016). This is truly a wonderful place to call home! (id:26049)
45 Giardina Crescent
Richmond Hill, Ontario
**Exceptional Opportunity To Own This Elegant and Sophisticated 5+1 Bedrooms, 6 Bathrooms Home In The Prestigious Bayview Hill Neighbourhood. ** Situated On A Premium South-Facing Lot, With Over 3220 SQFT Above Grade, Plus A Finished Basement For Additional Living Space. This Home Offers The Most Functional Floor Plan And Ample Space For A Growing Family. The Beautiful Open Concept Eat-In Kitchen Showcases Quality Appliances, Quartz Countertops, Centre Island, Pantry, and Breakfast Area. Enjoy 10' Smooth Ceilings on Main Floor, 9' on 2nd Floor Complemented By Upgraded 8' Bedroom Doors. The Primary Bedroom Features A Luxurious Ensuite with Double Vanity, B/I Make-Up Counter And His-And-Her Closets. The Third-Floor Loft Offers A Private Retreat W/ Additional 1 Bedroom Ensuite And A W/O To Balcony - Perfect for Relaxation. The Bright and Spacious Finished Basement Enhances The Home W/ A Wet Bar, An Extra Bedroom, A 3-Piece Bathroom, And A Large Living Room. The Home Is Complete With Large Windows and Doors Leading To A Generously & Beautifully Landscaped Garden - Ideal For Indoor/Outdoor Living & Entertaining. **Top-Ranked School Zone, Steps To Supermarket, Restaurants, Shops, And Much More. A Must See!** (id:26049)
78 Wells Street
Aurora, Ontario
A truly rare opportunity to acquire this unique 'Aurora Village' home for a single family, or extended family in the beautifully appointed self-contained in-law suite, or to provide rental income. This home offers many upgrades and 'green' features including a metal roof, heat and hot water on demand, plus a whole-home water filtration system, low-flush toilets and sustainable bamboo and cork flooring. Main floor features a large custom designed eat-in kitchen with centre island and substantial hidden pantry, pocket doors into the large living room/dining room with fireplace and windows on three sides providing views of the magnificent pines and mature gardens. The family room/den with French doors access to stone patios and garden cottage/studio, and 3 pc bath. Upper level offers a second custom kitchen with laundry, a large primary bedroom/living room with built-in bookcase and fireplace, 3 pc ensuite bath and two additional bedrooms with a second 4 pc bath. Lower level offers a huge primary bedroom/family room with fireplace and plenty of built-in closets and storage spaces, stunning 4 pc marble bath and wet room, additional bedroom/study, wine room and dedicated laundry/craft room. Curated perennial gardens surround the home featuring private garden rooms and garden sheds with oodles of storage. Walk a block to the GO train station, library, cultural centre, museum and downtown shops or cross the street to watch a baseball game or use the playground in heritage Town Park. (id:26049)
27887 Highway 48 Road
Georgina, Ontario
Calling All Investors and Developers. This Lot sits On A Generous 5-Acre Lot With C2 Commercial Zoning, Offering A Variety Of Ideal Uses For Various Businesses; including Nursery, Educational, Medical, And Technical Supplier Businesses. The Property Features Abundant Parking, Perfect For Accommodating Multiple Service Vehicles Or Rental Storage. The Home Itself Can Easily Be Converted Into Professional Office Space, Or, Take Advantage Of The Side Basement Walk-Out And Transform The Property Into A Rental Duplex While Adding An Outbuilding For Additional Storage Income. The Potential Here Is Endless! Located On A Busy Stretch Of Hwy 48, The Area Experiences A Steady Flow Of Traffic Year-Round, With A Major Surge During Cottage Season. Don't Miss The Opportunity To Invest Now In Anticipation Of The 404 Extension! (id:26049)
74 North Garden Boulevard
Scugog, Ontario
Located at 74 North Garden Blvd, this 1,886 square foot two-storey home backs onto a peaceful ravine with mature trees and natural greenspace. The original buyer paid a $20,000 premium for this ravine lot location.The home features an open-concept main floor with hardwood flooring throughout and large windows that bring in plenty of natural light. The great room opens to the backyard through patio doors, providing direct access to the ravine setting. The kitchen includes a centre island with breakfast bar and flows into the dining area.The master bedroom features a walk-in closet and ensuite bathroom with a full glass shower enclosure. Three additional bedrooms share the main bathroom. All rooms include upgraded baseboards and trim throughout the home.The unfinished basement has a separate entrance, offering flexibility for a basement apartment/in-law suite.Port Perry offers a mix of small-town atmosphere with convenient amenities. The waterfront area provides walking trails and parks, while the historic downtown features local shops and restaurants. GO Transit service is available for commuters to the GTA. The property is part of a new development in an established neighbourhood.This recently completed home combines modern finishes with a private natural setting. The ravine lot provides added privacy and green views year-round, while the location offers easy access to both local amenities and regional transportation options. (id:26049)
512 - 601 Kingston Road
Toronto, Ontario
A 2-bed, 2-bath home where the light moves easily and the day flows just a little slower. Set on the 5th floor of a quiet, boutique mid-rise, this suite offers a calm, clean-lined interior with a striking expanse of fullwidth, uninterrupted, floor-to-ceiling windows that frame the space in natural light. Custom sheers soften the daylight while maintaining a seamless connection to the outdoors. 2 private balconies offer peaceful, north-facing views perfect for slow mornings or end-of-day unwinds. The split-bedroom layout is intuitive and well-proportioned, offering thoughtful separation between the primary and second bedroom- ideal for shared living, guests, or a quiet WFH setup. The primary suite is set behind a rolling, loft-style door and features a renovated 4-pc ensuite with modern edge and timeless simplicity. The kitchen, finished in crisp white cabinetry and matte black subway tile, opens naturally into the living/dining space- connected but never crowded. Light sandy-toned hardwood floors, a soft neutral palette, and durable, low-maintenance finishes echo the relaxed coastal tone of the neighbourhood. Added conveniences include ensuite laundry, an oversized underground parking space, separate locker, and access to a connected condo community with visitor parking, a party/meeting room, and the reassurance of on-site mgmt. Steps to The Big Carrot, cafés, YMCA, ravines, the boardwalk, and easy TTC/GO access. (id:26049)
94a Portwine Drive
Toronto, Ontario
Quality "Energy Star" Certified Mattamy Built in 2012. Detached 4 + 1 Bedroom 1867 sq.ft (above ground) and a total of over 2500 sq. ft of living space. Home nestled on a Lush Ravine Lot in West Rouge just minutes walk to the Rouge GO Train, Lawrence TTC bus, Rouge Beach, Waterfront Trails! The Open Concept Main Floor boasts 9 foot ceilings, Hardwood Floors, Gas Fireplace, a Modern, Upgraded Kitchen with Extended Cabinets, Quartz Counters, Breakfast Bar, Natural Stone Backsplash and Stainless Steel Appliances. The Eat In Dining Area features a cozy window bench great to curl up over looking the huge composite deck (2022). The professionally finished basement in 2019 is ideal for multi-generational families or an income potential scenario using the direct access through the garage directly into the basement where you will find 1 Bedroom, Modern Kitchen, full 3 Piece Bath, and even a private laundry room. On the second floor there are a total of 4 bedrooms and a convenient laundry room . The spacious Primary Bedroom has a gorgeous upgraded Ensuite Bath in 2023 and walk in closest. The main 4 piece bathroom was upgraded in 2019. The double garage and double driveway allow for 4 vehicles. This clean move-in condition home is located on a highly desirable quiet family friendly street just minutes to the Rouge GO train, Lake, Beach and to all major amenities including Hwy 401, excellent schools, University of Toronto (UTSC), parks, waterfront trails abound. This home is available for quick closing if needed. (id:26049)
36 Durant Avenue
Toronto, Ontario
Welcome to 36 Durant Ave, a lovingly maintained 3-bedroom, 2-bathroom semi-detached gem nestled in one of Toronto's most family-friendly neighbourhoods. This move-in ready home offers a functional layout filled with natural sunlight, perfect for comfortable everyday living. The spacious main level flows seamlessly into the kitchen and a west facing large back yard deck with gardens and green space. The open-concept basement is complete with an additional kitchen, laundry and full bathroom, which offers endless possibilities for extended family, guests, or extended family. Pride of ownership shines through, with the same devoted owners for over 50 years. The home is complete with a legal front parking pad, and is located just steps from top-rated schools, Michael Garron Hospital, parks, and transit, this home is ideal for families, commuters, and anyone seeking convenience with a sense of community. Don't miss this rare opportunity to own a piece of East York! (id:26049)
18a Kimberley Avenue
Toronto, Ontario
So Unexpected!! Let Me Count The Ways....The Square Footage - Over 2200 Sq Ft Of Living Over 4 Floors! A Sweet Private Yard, Great Deck For BBQ'ing In The Trees AND 3 West Facing Walk-Outs. This End Unit (Like A Semi) Has The Bonus Of A Side Yard Too AND A Country Like Setting Where All The Children Play On Their Own Private Road With Only 7 Towns In The Pocket! A Garage Plus Another Parking Spot. And 3 Ensuites!??!? Plus 2 Powder Rooms! The Ceiling Heights (10 Ft Main, 9 Ft Primary Bdrm & Lower) & Plethora Of Windows Make It Even More Spacious & Bright. Entertaining A Breeze With The Open Concept Large Main Floor Space, Bedrooms Are Spacious, The Luxurious Primary Retreat Has A Walk-Out/Office/Ensuite & Room For 2 King Size Beds!! Second Floor Laundry. Walk-Out Lower Level. Recent Upgrades Incl Kitchen Cabinets, Main Floor Powder Reno & Landscaping. Steps To Kingston Rd Villlage, Go Train, TTC And Of Course The YMCA. Or Stroll Thru Glen Manor Ravine To The Beach & Queen. (id:26049)
5 Springbank Avenue
Toronto, Ontario
A Country Oasis in the city overlooking Conservation lands and Lake Ontario. Imagine waking up with birds chirping, and the sound of water lapping against the shoreline while you enjoy your morning coffee. Welcome to a rare opportunity in a highly coveted neighbourhood pocket of the Scarborough Bluffs. This lovely detached, two story home with an essence of Frank Lloyd Wright detailing provides for very functional living space with three generous sized bedrooms, two bathrooms and full height, finished lower level with a walkout to lush south facing lake top garden. Large, bright principal rooms with beautiful hardwood floors and windows at every turn, allow for the very special outdoor setting to come indoors. Spacious kitchen overlooking the garden with year round views of the lake, ample work space and plenty of storage. The second level, again boasts lovely hardwood floors, closets in every bedroom with very livable proportions. The main bathroom, with its black and white tile, is an impeccable example of the style one would expect of the early 20th century. The lower level provides a large multi-purpose recreation room, three piece bathroom, spacious laundry room with walk out to the garden and utility room with additional storage. Out buildings include an over-sized detached garage and separate garden shed. There is absolutely no need to leave the city on weekends, when you are surrounded by a canopy of century old trees and plenty of wildlife in their natural habitat, overlooking Lake Ontario. This is a very special property waiting for those who equally appreciate the natural surroundings and all this home encompasses. (id:26049)












