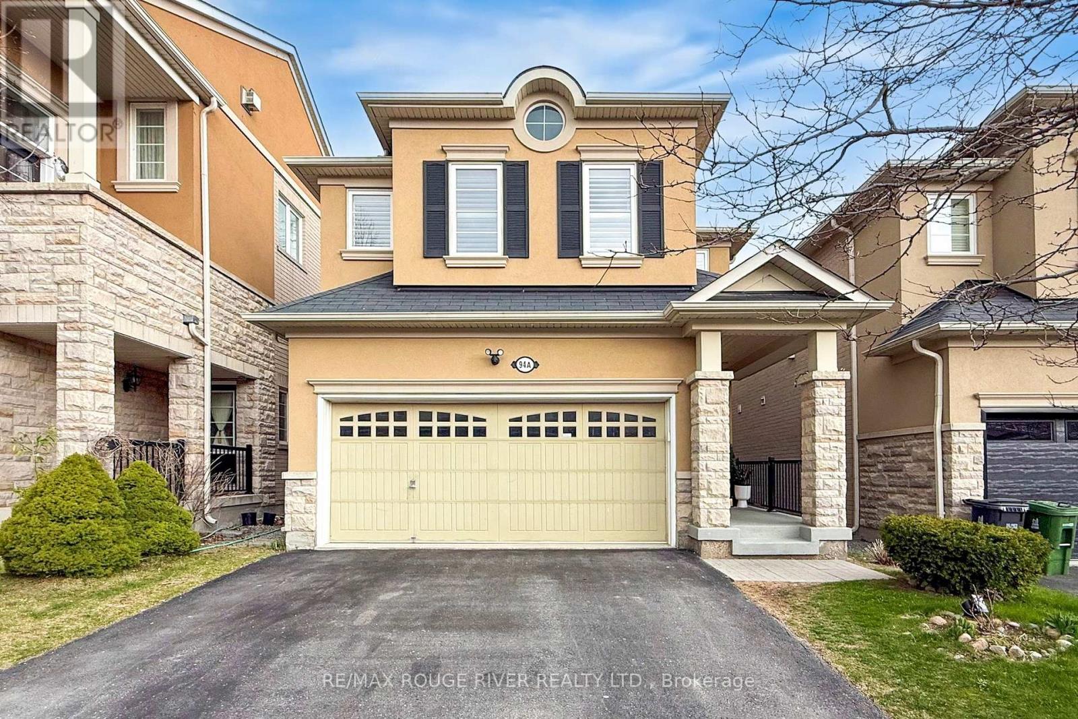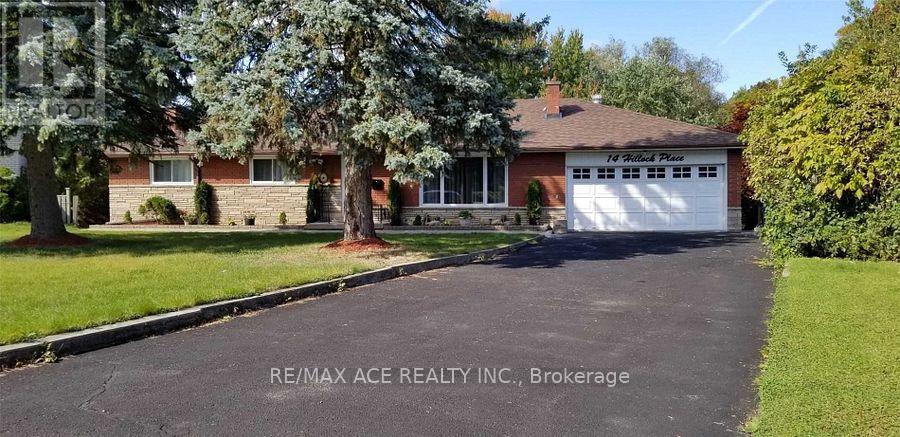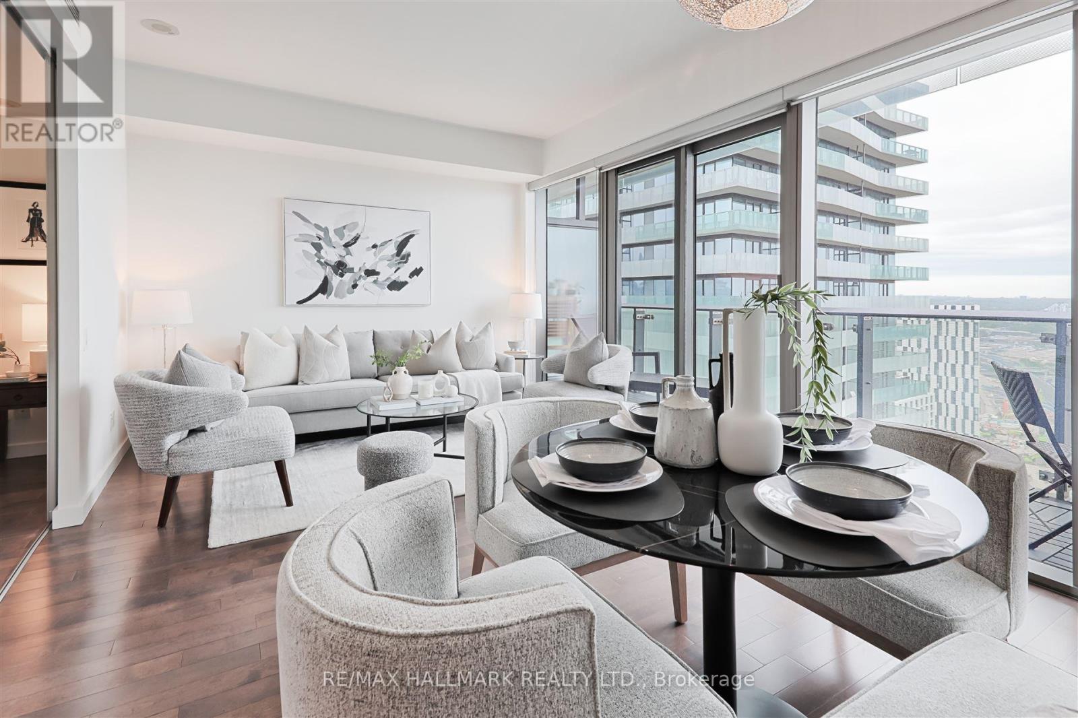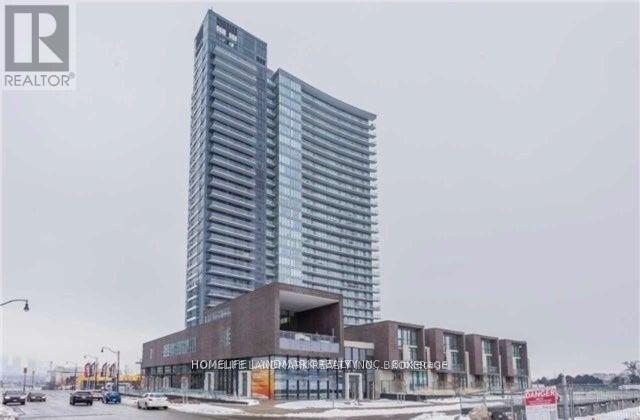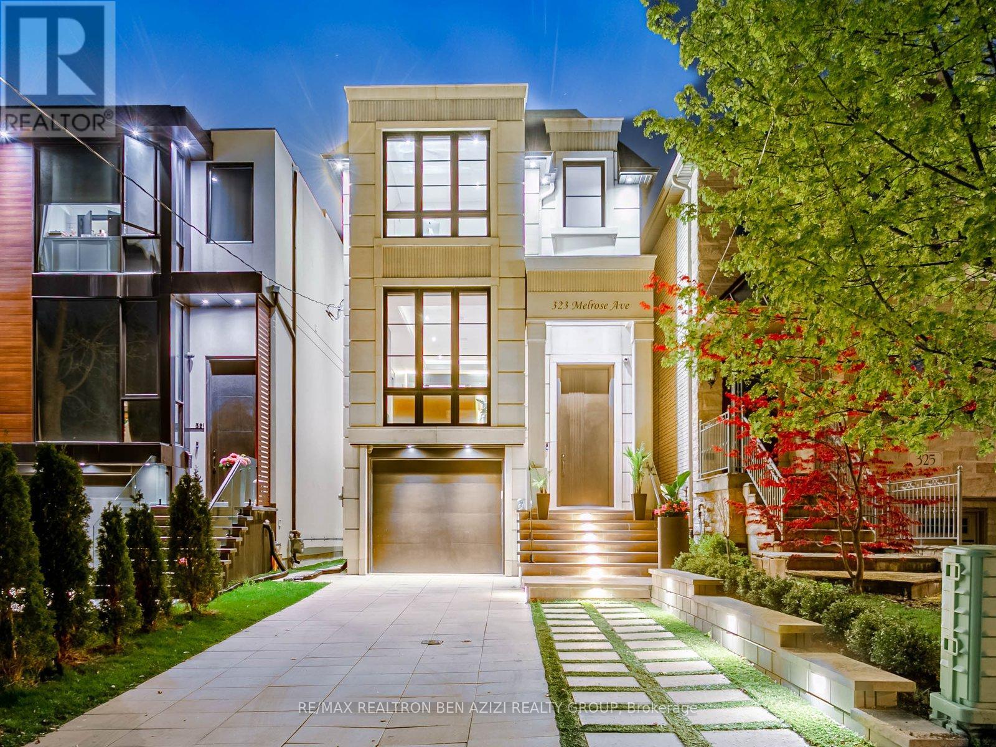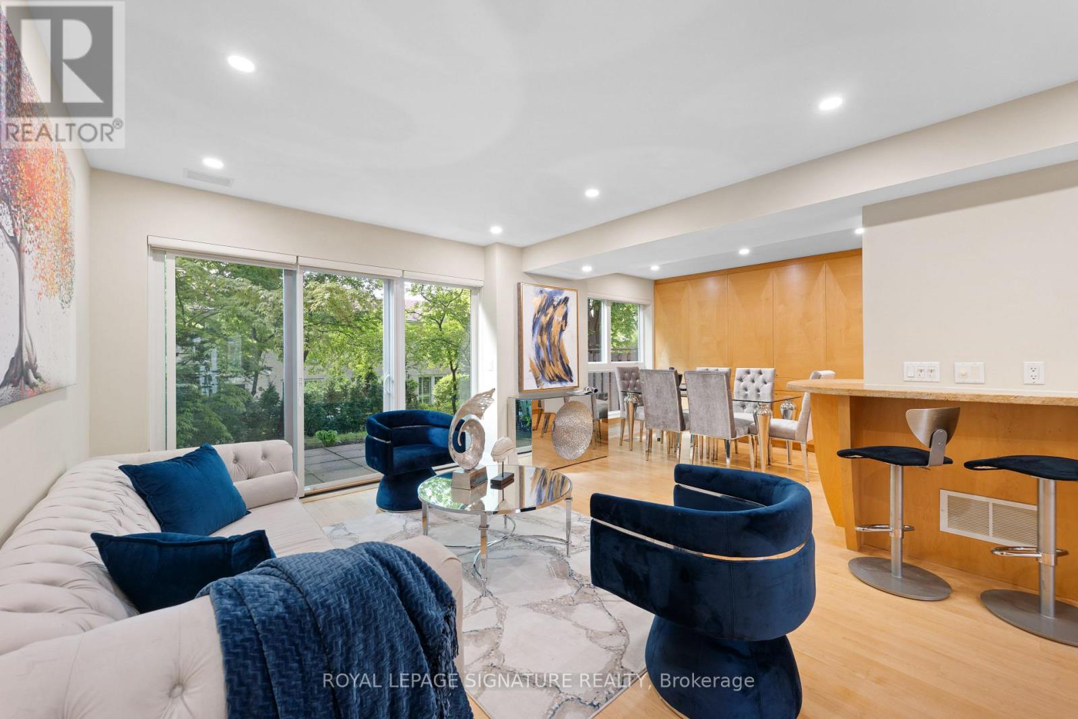49 Quebec Street
Oshawa, Ontario
Beautifully updated Victorian-style home on a spacious corner lot with detached garage. Over $100K spent on renovations! This sun-filled 3+1 bedroom, 2-bathroom home features new windows, hardwood floors, and a modern kitchen with granite countertops. The elegant dining area boasts a large bay window, perfect for natural light and entertaining. Finished basement apartment with separate entrance includes 1 bedroom, 1 bathroom, kitchen, and private laundry - ideal for in-law suite or rental income. Located in a desirable Oshawa neighborhood close to schools, parks, transit, and amenities. Extras: Updated electrical and plumbing, separate laundry for basement, detached garage, large lot with potential. (id:26049)
30 Blackwater Crescent
Toronto, Ontario
Welcome to 30 Blackwater Crescent, a beautifully maintained home on a rare 40x150 ft lot with no houses behind and a walkway leading to Sheppard Avenue, featuring a new roof and fresh paint completed in May 2025. The main floor was fully renovated in 2017, including a new front door, all new windows, new doors for bedrooms and bathroom with modern handles, new sliding closet doors, laminate flooring, and a fully upgraded kitchen. The basement was fully renovated in 2022 (excluding the laundry room), offering vinyl flooring, pot lights, a full bathroom with standing shower, large closets including one in the main basement bedroom and all new doors and paint throughout. The air conditioning system was replaced in 2017. Enjoy a spacious backyard with two cherry trees and one apple tree, and benefit from excellent rental potential due to its walking distance to the Sheppard Avenue bus stop and nearby amenities. (id:26049)
94a Portwine Drive
Toronto, Ontario
Quality "Energy Star" Certified Mattamy Built in 2012. Detached 4 + 1 Bedroom 1867 sq.ft. Home nestled on a Lush Ravine Lot in West Rouge just minutes walk to the Rouge GO Train, Lawrence TTC bus, Rouge Beach, Waterfront Trails! The Open Concept Main Floor boasts 9 foot ceilings, Hardwood Floors, Gas Fireplace, a Modern, Upgraded Kitchen with Extended Cabinets, Quartz Counters, Breakfast Bar, Natural Stone Backsplash and Stainless Steel Appliances. The Eat In Dining Area features a cozy window bench great to curl up over looking the huge composite deck. (2022)Enjoy nature as the birds sing within the branches of the private tree-lined ravine. Imagine the convenience of having 2 laundry rooms, 2 Kitchens making the professionally finished basement (2019) 1 Bedroom potential In-Law suite, ideal for growing/multi-generational families. On the second floor there are a total of 4 bedrooms and a convenient laundry room . The spacious Primary Bedroom has a new modern upgraded ensuite bath (2023) and walk in closest The main 4 piece bathroom was upgraded in 2019. The double garage and double driveway allow for 4 vehicles. This clean move-in condition home is located on a highly desirable quiet family friendly street close to all major amenities. (id:26049)
112 - 200 Mclevin Avenue
Toronto, Ontario
Located in a highly desirable neighborhood, this beautifully maintained 2-bedroom home at 200 McLevin Ave Unit 112 offers exceptional convenience just minutes from Hwy 401 and within walking distance to transit, schools, and Malvern Shopping Mall. Enjoy a brand-new kitchen featuring quartz countertops, stylish backsplash, all freshly finished with professional painting. With a one-car garage and a functional layout, this move-in-ready home is perfect for first-time buyers or anyone looking to upgrade. Don't miss this opportunity! (id:26049)
1268 Salmers Drive
Oshawa, Ontario
Welcome to 1268 Salmers Drive A Stunning Home in Prestigious North Oshawa! This 2600+ sq. ft. all-brick detached home, built by the award-winning Great Gulf Homes, is move-in ready and designed for both luxury and entertainment. Whether you're enjoying the custom basement bar in winter or hosting summer gatherings on the spacious two-tier deck with an above-ground pool, this home offers endless enjoyment. The freshly painted main floor features an open-concept kitchen with granite countertops, a breakfast bar, stainless steel appliances, and ceramic flooring. It also includes a home office, formal dining area, and a bright living room. Upstairs, four large bedrooms await, including a primary suite with new vinyl plank flooring. The fully finished basement is a highlight, boasting a custom wet bar with a Kegerator, dishwasher, and bar fridge, plus a cozy entertainment space. The private backyard oasis completes this entertainer's dream. Book your showing today! (id:26049)
14 Hillock Place
Toronto, Ontario
This recently Fully Renovated Detached <> on main floor +3 Bedroom in basement Bungalow Is Just Waiting For A New Owner To Move-In. List Of Renovations Include Upgraded Kitchen W/ Quartz Countertop. Upgraded Washrooms, Upgraded Bedrooms, Newer Laminated Flooring, Newer Furnace, Newer Windows, And Upgraded Elf. A Very Nice Backyard With Access To Park That Has A Walking Path, A Creek, And Parkland Basement Potential For Rental Space. Just Come And See. ** Nitharson Muthukumarasamy (id:26049)
3005 - 70 Distillery Lane
Toronto, Ontario
Welcome to Suite 3005 at Clear Spirit, right in the heart of the Distillery District! You'll fall in love with this upgraded unit, located in a charming neighbourhood with historical architecture and cobblestone streets. Once the home of the Gooderham and Worts Distillery, this is now one of the city's best pedestrian-only cultural hubs. Take a gastronomic tour of world cuisine at Cluny Bistro & Boulangerie, El Catrin Destileria, Madrina Bar Y Tapas, Boku or Eataly. Stop in at Balzac's Coffee for an afternoon pick-me-up, or indulge your sweet tooth at Soma Chocolate. With so many restaurants, cafés, shops and year round festivals to enjoy, every day will be a new adventure. It's no surprise the Walk Score is 95 (Walker's Paradise), and with Bike and Transit Scores of 86 (the streetcar is just steps away!) it couldn't be easier to get around. This suite comes with a well-located parking space on P2, just inside the entrance to the residents' parking garage, and easy access to the Gardiner and DVP is just minutes away. This building features Visitor Parking & Bicycle Storage, a 24 Hour Concierge, Gym and Yoga Room, Sauna, Party Room, Games Room w/billiards and table tennis, an Outdoor Rooftop Pool w/Jacuzzi, and a BBQ Terrace for dining al fresco. If gourmet home cooking is more your thing, you'll appreciate the sophisticated look and custom-fit of the premium European kitchen appliances. This well-laid-out suite has a place for everything, with a double closet in the primary bedroom, deep foyer closet, and a large private storage locker, conveniently located on the P2 level, near the private elevators. Finish your day with a cocktail on the large balcony or watch the morning sunrise on the lake. Freshly painted and professionally cleaned, your new home is waiting for you! (id:26049)
2805 - 185 Roehampton Avenue
Toronto, Ontario
Perfect Location, Location, Location! Panoramic View, Parking & Locker. The unobstructed view from this 1+1 Den is Breathtaking. The suite boasts gleaming, neutral colour laminate flooring, custom roll blinds, a retro stainless backsplash, and integrated appliances. The balcony runs the length of the unit and is 123 square feet of room to take in the panoramic view. The building offers luxury amenities including a main floor party room and gym, along with a 7th floor billiards and party room, an outdoor pool and sauna. The 24-hour concierge allows for a comfortable and safe environment for all ages. The Courtyard area includes BBQS for your dining pleasure. The neighbourhood has many shops & restaurants, including Loblaws with an LCBO, a short walk to transit and the Yonge Eglinton Centre. Everything you can wish for at your doorstep. (id:26049)
907 - 121 Mcmahon Drive
Toronto, Ontario
High demanding location Condo, Walking Distance To TTC (Bessarion/Leslie subway stations)!!! Functional Layout, Unobstructed Sunny East View, Modern Two Tone Kitchen, , Easy Access To Hwy401/404; Fabulous Amenities:Party Room, Gym, Guest Suite, jacuzzi, sauna, rooftop lounge with bbq, ample free guest parking lots, self car-wash, 24/7 concierge. Go train (Oriole station - RH Line), Highways (401/404/DVP). Walking distance to shopping (Ikea, Canadian Tire, Bayview Village, CF Fairview) and medical services (North York General hospital) (id:26049)
323 Melrose Avenue
Toronto, Ontario
Absolutely stunning custom-built home in the prestigious Lawrence Park North, nestled within the highly sought-after John Wanless Public School district. This elegant 4-bedroom residence offers over 3,000 sq ft of luxurious living space filled with natural light and designed for both comfort and function. Situated on a rare 150-ft deep lot, the home features a snowmelt driveway and front porch, a saltwater pool with built-in Jacuzzi, and a beautiful gazebo perfect for year-round entertaining.The inviting foyer with heated floors leads to a main floor adorned with panelled walls, rich hardwood floors, a wine showcase, two gas fireplaces, and a chef-inspired kitchen complete with a 6-burner Wolf gas stove and Miele fridge. Upstairs, the spacious primary suite boasts two walk-in closets and a 7-piece spa-like ensuite with a steam shower.The fully finished basement features soaring 12-ft ceilings, heated floors, a walk-out, a sleek wet bar, and a cozy gas fireplace ideal for relaxing or entertaining.Exceptional walk score just steps to Avenue Rd's amenities, top-rated schools, transit, and highways. This home truly has it all! (id:26049)
111 Roxborough Drive
Toronto, Ontario
Set on one of North Rosedale's most admired streets, this 5-bedroom, 4-bath detached home has undergone a refined transformation, blending heritage elegance with striking new enhancements. Recent updates include a brand new roof, restored red brick exterior, custom south-facing windows, complete exterior waterproofing, new sod laid in the front and back gardens and sophisticated herringbone hardwood floors on the main level bringing a fresh sense of light, texture, and quality to every space. The main floor unfolds with a bright, open flow ideal for both day-to-day living and stylish entertaining. The chefs kitchen anchors the home with function and presence, while generous living and dining areas are bathed in natural light throughout the day. Upstairs, the third-floor primary suite offers privacy and calm, complete with a spa-inspired ensuite and its own dedicated climate control. The second level features three spacious bedrooms, providing flexibility for growing families or elegant work-from-home options. Outside, a south-facing backyard with fresh sod offers a sunny and low-maintenance outdoor retreat, complemented by a detached garage off a mutual drive. Enjoy effortless access to Toronto's top public and private schools including Whitney Jr. PS, Branksome Hall, and Rosedale Heights School of the Arts as well as Summerhill Market, Yonge Street amenities, Chorley Park trails, and downtown connections via the DVP and transit. Turn-key and thoughtfully elevated, this home represents a rare opportunity to move into one of Toronto's most desirable neighbourhoods where classic character meets the convenience and comfort of fresh, design-driven living. (id:26049)
153 - 96 Crimson Mill Way
Toronto, Ontario
Fully Renovated move-in ready luxury Townhome in Prime Bayview&York Mills! Min. from North York's Top 10 Schools, Total of 4 Br, 4 Wr.(3 Bathroom+ Powder Rm). South-Facing Sun-Filled main floor features an open concept layout, floating spiral staircase, modern open-riser design, almost 2400Sq.ft. living space, ideal for Living, Working, Relaxing & Entertaining. A large Chef's kitchen W/ German Made Cabinets offers excellent functionality and flows seamlessly into the dining and living areas, making gatherings a breeze. On 2nd Fl, you'll find generously sized bedrooms including an extra large Primary Bedroom with Walk-in closet & 4 pcs Ensuite! The Newly Renovated Second Bathroom (with Bathtub) on 2nd Floor is more private & convenient. The German-Made murphy bed in the basement makes the room W/4pcs Bathroom & Rec room a valuable extra bedroom, TV Room, Office, or Guest Suite. Fresh designer paint throughout, stylishly renovated bathrooms, and all-new LED lighting that bring a modern glow to every room. Min.to top-ranked schools,( York Mills PS, TTC, Harrison PS, ÉÉ Jeanne-Lajoie, Claude Watson Art School, Bayview Glen IS, Crescent School. Sunnybrook and North York General Hospital, Hwy 401, Don Valley Pkw, Shops, Parks, Bayview/York Mills Plaza Fine Shops, Restaurants, Med. Centre, Fine Private Schools, Granite Club. Plus a Chef's kitchen that offers Wolf Cooktop, Large Counter-Depth Amana Fridge, built-in KitchenAid Double Oven & Convection Microwave, Miele D/W, Instant Hot Water Tap, Granit Countertop, Garburator, German-made cabinetry & W/D. Electric Murphy Bed, gas BBQ hook-up, Renovated Bathrooms, fresh paint, B/I Speakers, Hunter Douglas window coverings. Maintenance covers Water, garbage and recycling services, window cleaning and maintenance, building insurance, roof repairs, landscaping and irrigation, snow removal, street & backyard cleaning, asphalt and exterior brickwork repairs, coverage for external issues such as water leakage &foundation repairs. (id:26049)



