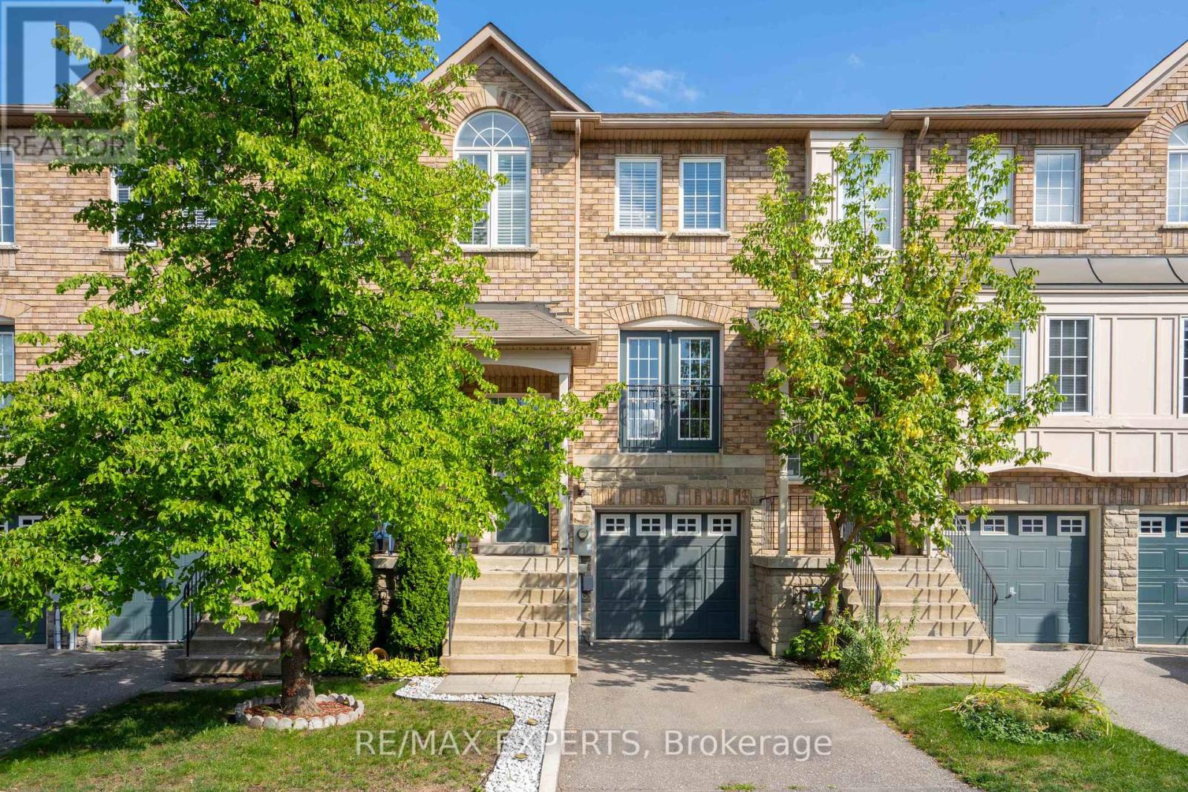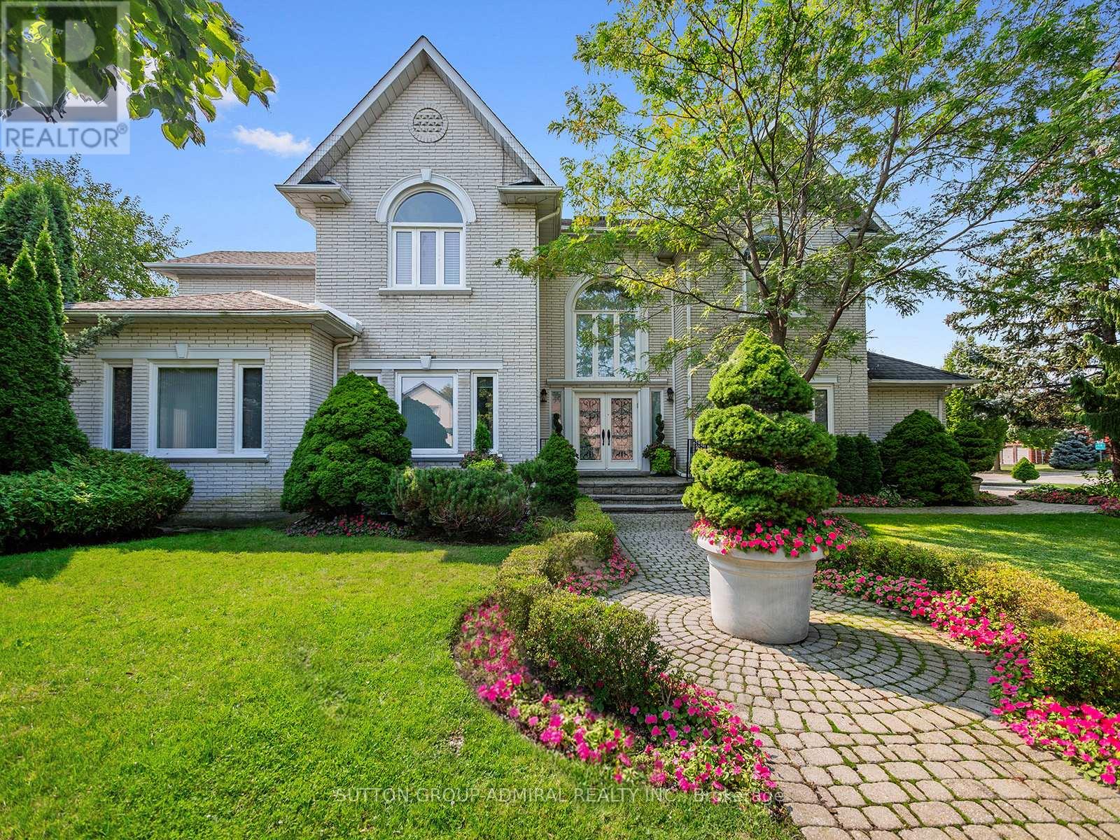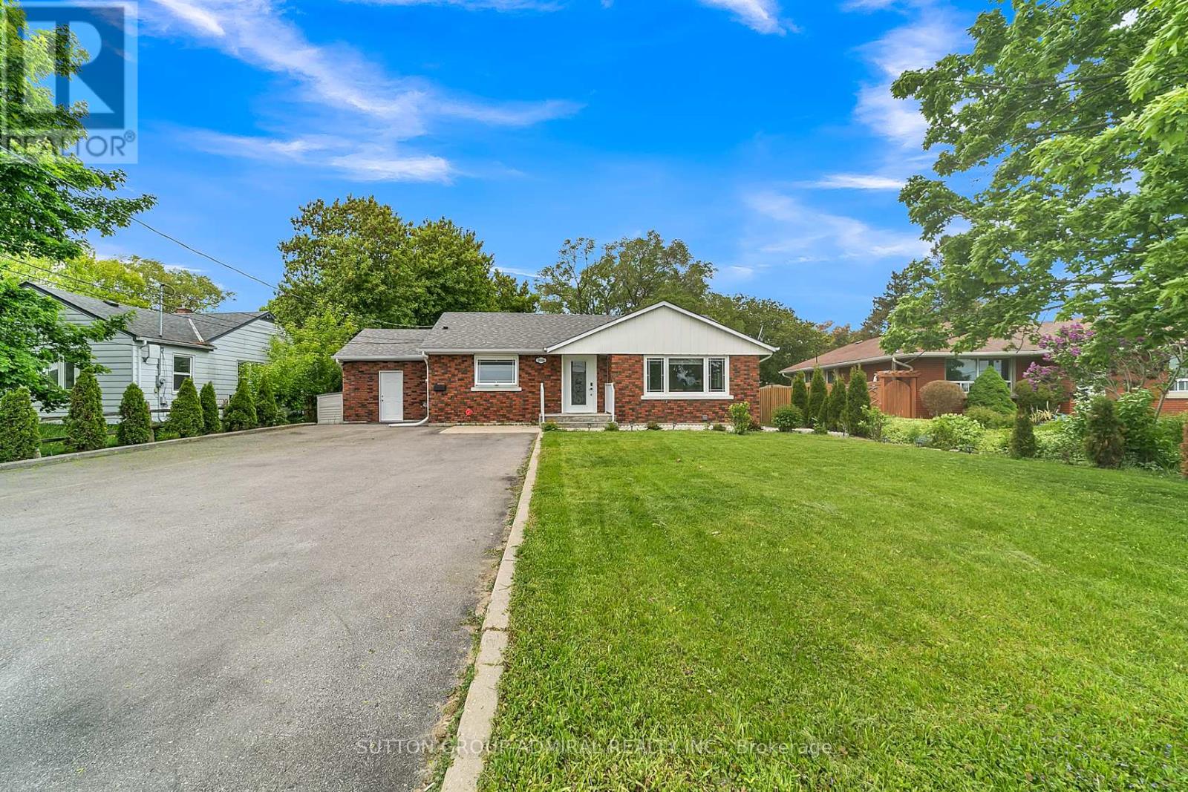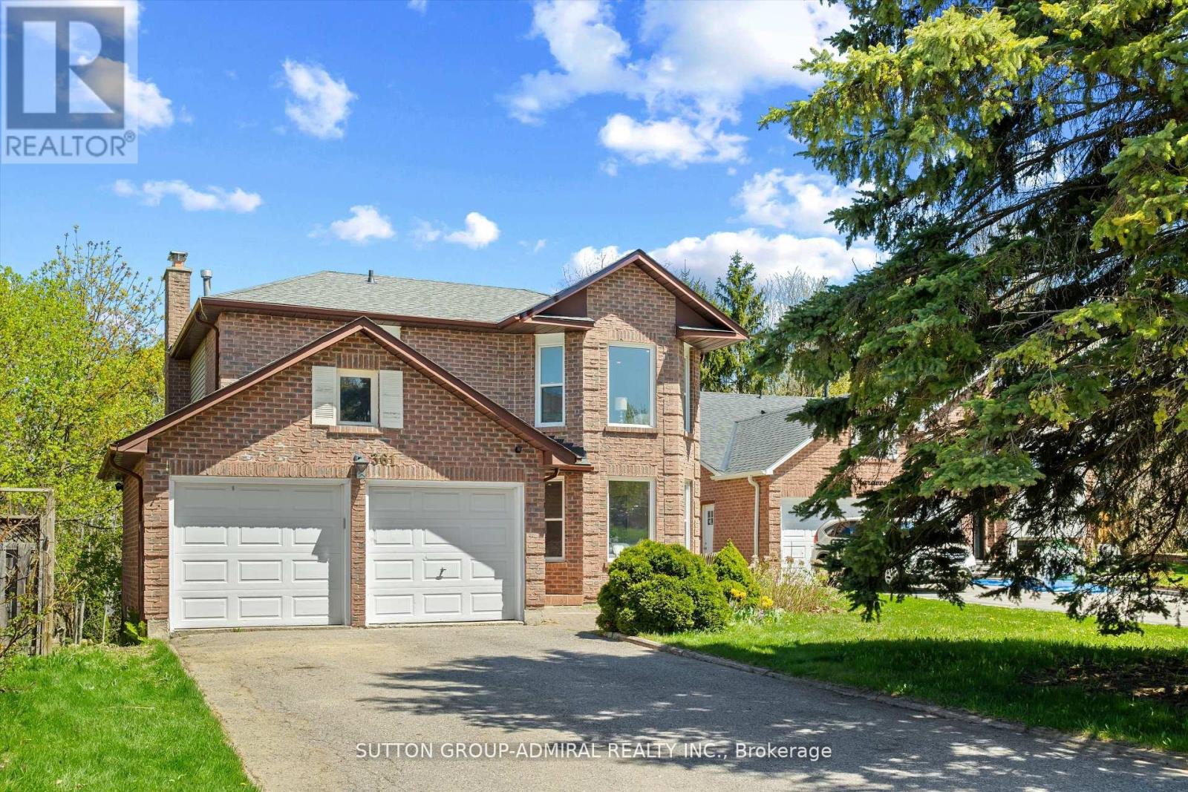32 - 19 Foxchase Avenue
Vaughan, Ontario
Prime Location with In-Law Suite & Private Yard! Welcome to this well-maintained, move-in ready home in a high-demand neighbourhood perfect for starter families or investors! The kitchen offers stylish porcelain countertops, a matching backsplash, built-in organizers, and a convenient breakfast bar for casual dining. Enjoy a bright, open-concept living and dining area that's ideal for everyday living and entertaining. The spacious primary bedroom features a walk-in closet and a private ensuite, offering comfort and privacy. One of the homes standout features is the walk-out basement in-law suite with its own private entrance through the garage ideal for extended family, a home office, or rental potential. Relax in the fully fenced backyard surrounded by mature trees and perennials, with no rear neighbours a peaceful outdoor retreat. Enjoy the added convenience of a private driveway and low maintenance fees that include roof, lawn care, and street maintenance. Close to Hwy 400 & 407, public transit, subway, schools, and shopping. A fantastic opportunity in a sought-after area book your showing today! (id:26049)
6 Mistywood Crescent
Vaughan, Ontario
Welcome to 6 Mistywood Crescent, a rare oversized double car garage townhome in the prestigious Thornhill Woods community - an exceptional opportunity you won't want to miss. This spectacular 3-bedroom, 4-bathroom family home is filled with thoughtful upgrades and designed to fully maximize every inch of open-concept living space. The main floor features gleaming hardwood floors, pot lights throughout, and a charming Juliette balcony. The modern kitchen is a standout with stainless steel appliances, custom wine rack, stylish backsplash, pantry, breakfast bar, and eat-in area with direct access to the deck. Storage is truly unmatched in this home from the fully optimized kitchen to the spacious primary suite featuring a walk-in closet with custom shelving and a 4 piece ensuite. The finished walkout basement offers a generous recreational room, 3-piece bath, and a custom entertainment setup with built-in shelving. The crown jewel is the rare double car garage, one of the largest storage spaces available in Thornhill Woods. With room for tires, a fridge/freezer, and a walkway to the backyard with extensive shelving and hooks, this level of storage is rarely found in townhomes, freeholds, or even detached homes. Ideally located minutes from schools, parks, Rutherford Marketplace Plaza, Rutherford GO, York transit, Vaughan Mills, Canadas Wonderland, dining, and major highways (407/7/400). (id:26049)
437 Beverly Glen Boulevard
Vaughan, Ontario
Nestled In The Heart Of Beverly Glen, This Custom-Built 4-Bedroom, 5-Bathroom Home Is Positioned On A South-Facing, Pie-Shaped Lot. The Grand Proportions Of The Home Are Evident The Moment You Step Into The Cathedral Foyer Filled With Natural Light From The Overhead Skylight. Enjoy The Seamless Flow Of The Elegant Main Floor Adorned With Crown Moldings, Hardwood Flooring And Dramatic 9ft Ceilings Throughout. The Formal Living And Dining Room Is An Entertainers Dream, With Wall-To-Wall Windows Overlooking The Manicured Gardens. The Large Eat-In Kitchen With Breakfast Bar Leads To An Oversized Family Room With A Gas Fireplace And W/Out To Your Private Backyard Oasis. Outside, The Pool-Sized Backyard Has Been Masterfully Designed For Outdoor Entertaining. Relax On The Expansive Deck With A Gas BBQ,Overlooking A Custom Heated Wood Gazebo,Stone Patio & Hot Tub Surrounded By Mature Trees That Ensure Privacy. Upstairs, There Are Four Generously Proportioned Bedrooms, With A Renovated 5-Piece Bath, Bedroom With Its Own Ensuite, Hardwood Flooring Throughout, Custom Closets, California Shutters & Vaulted Ceilings. Fabulous Primary Suite Offers Vaulted Ceilings,Walk-In Closet With Custom Closet Organizers,Luxurious 5-PC Ensuite With A Double Vanity, Jacuzzi Tub, & Separate Glass Shower. The Entertainment Space Extends To The Basement, Which Features An Open-Concept Living Area Highlighted By Impressive 10-Foot Ceilings,Renovated Bathroom, Electric Fireplace,Storage Areas, & An Abundance Of Windows. A Separate Entrance Provides The Flexibility To Convert This Space Into An In-Law Suite Or Basement Apartment. The Main Floor Mudroom Provides Direct Access To The 3-Car Garage Complete With Custom Built-Ins & Interlock Driveway/Walkway. This Stunning Residence Is Ideally Situated Near Thornhill's Most Desirable Schools,Parks,Shopping, Restaurants,Public Transport And HWY 407/7. (id:26049)
5 Matt Court
Vaughan, Ontario
Welcome to 5 Matt Court A Rare Original Owner Gem in the Heart of Maple! This meticulously maintained 3-bedroom, 3-bathroom home sits on a premium pie-shaped lot on a quiet, family-friendly court. Featuring a stunning renovated main floor with a modern kitchen with sleek quartz countertops, stainless steel appliances, and an abundance of cabinet space, pot lighting and hardwood throughout. The main floor is designed for both style and functionality. The home offers a spacious and bright layout, ideal for everyday living. The fully finished basement provides additional living space, perfect for a home office, gym, or recreation area. Enjoy your very own calm space in your large landscaped pie shaped backyard. This prime Maple location is close to top schools, parks, transit, and all amenities including the underground Walking Pathway which is seconds from your front doorway. This is the one you've been waiting for! (id:26049)
967 Comfort Lane
Newmarket, Ontario
Newly Renovated 4+2 Bedroom Detached Home With A Finished Basement And Backyard Oasis In The Prestigious Stonehaven-Wyndham Village. This Bright, Move-In Ready Residence Offers 2,871 Sqft Above Grade And Features An Office, A Modern Kitchen With Custom Cabinetry, New Countertops, New Stainless Steel Appliances, Stylish Tiles, Fresh Paint, Upgraded Flooring, And A Beautifully Redesigned Ensuite In The Primary Bedroom. An Elegant Staircase With Metal Pickets Adds A Sophisticated Architectural Touch. The Finished Basement Includes Two Additional Bedrooms, A Spacious Recreation Room With Fireplace, Above-Grade Windows, And A Full 4-Piece Bathroom, Ideal For Extended Family Or Rental Income. Major Recent Upgrades Include Engineered Hardwood On The Main Floor (2025), Hardwood On The Second Floor (2024), Hot Water Tank And Water Softener (2024), Furnace And HRV (2023), A/C (2022), And Roof (2016). Entertain With Ease On The Expansive Backyard Deck In A Quiet, Family-Oriented Neighbourhood. Conveniently Located Near Top-Rated Schools, Parks, Shopping, Transit, And All Amenities, This Is A Rare Offering In One Of Newmarkets Most Sought-After Communities. (id:26049)
18166 Leslie Street
East Gwillimbury, Ontario
Investors Dream & Future Development Opportunity!18166 Leslie Street | Income Property | $3,300/Month Rental IncomeWelcome to 18166 Leslie Street, a fully renovated multi-unit gem offering incredible income potential and room for future growth! Whether youre a savvy investor or a first-time buyer looking for a mortgage helper, this property checks all the boxes. Features: Spacious 3-bedroom main-floor unit Legal 1-bedroom basement apartment Private self-contained bachelor unit Current Monthly Income: $3,300/month Annual Rental Income: Approx. $40,000 Reliable tenants already in place! Recent Upgrades: Backup generator for peace of mind Brand-new fence (2024) Basement waterproofing (2017) Updated windows (2017) Prime Location:Minutes from shopping, restaurants, schools, and transit. This property sits on a large lot with future development potentiala rare find in todays market! Bonus:Only 10% down required an amazing entry point for first-time buyers! (id:26049)
65 Worthington Avenue
Richmond Hill, Ontario
Stunning Executive Home in Wycliffe Estates! This fully renovated home blends luxury and functionality with thoughtful upgrades from top to bottom. Located in the prestigious Wycliffe Estates, the property features a main floor office, spacious master with en-suite, updated main bathroom, and hardwood flooring throughout the main level. Enjoy amazing curb appeal and a south-facing backyard oasis complete with a gazebo, flagstone patio, and beautifully manicured gardens. The home includes two fully upgraded kitchens with top-of-the-line stainless steel appliances (main floor and basement), two laundry areas, and pot lights throughout all levels. A separate entrance to the basement offers a 2-bedroom in-law suite or income potential. Upgrades include: roof, furnace exterior finishes, landscaping, engineered hard wood, stairs, All bathrooms, the Basement and more truly move-in ready! Located steps to conservation walking trails, Lake Wilcox, a state-of-the-art community center, bike paths, adult learning center, and just minutes to Hwy 404 for easy commuting. (id:26049)
1172 Blencowe Crescent
Newmarket, Ontario
Stunning 4-bedroom detached home in prestigious Copper Hills, built by renowned Greenpark Homes. This beautifully upgraded property features a brick & stone exterior, professionally landscaped yards, and a stamped concrete driveway, walkway, and porch. Enjoy a sun-filled south-facing backyard oasis with a lush lawn, perennials, and patio.Inside, 9-ft ceilings, hardwood floors, California shutters, and pot lights create a bright, elegant atmosphere. The chefs kitchen boasts stainless steel appliances, gas stove, center island with breakfast bar, and a spacious eat-in area. The open-concept family room offers coffered ceilings and a cozy gas fireplace. Upstairs, the primary suite features a large walk-in closet and 5-pc ensuite. Second bedroom has its own 4-pc ensuite and vaulted ceilings. All bedrooms include walk-in closets, with semi-ensuite access for the 3rd and 4th.The fully finished basement includes a large rec room, 3-pc bath, and layout ideal for a future kitchen or bedroom. No sidewalk = parking for 4 cars. A perfect blend of style, space, and function in a prime location! (id:26049)
16 Goodwood Street
Uxbridge, Ontario
**Public Open House Sat 2-4PM** Nestled on an expansive 1-acre lot w/ over 100 ft of frontage and more than 300ft of depth, this custom-built bungalow is the perfect balance of country calm and modern design. From the moment you pull into the driveway and get a closer look at the home, you know you've arrived somewhere special. Step inside, & light pours through massive windows, filling the vaulted ceilings of the living room and setting the tone for the open-concept layout that flows effortlessly throughout the home. Whether you're starting a family, upsizing for space, or simplifying your lifestyle, this home adapts beautifully to any life stage. The main flr is anchored by a designer kitchen that invites conversation and connection. W/ stone countertops, a custom B/I range hood, quality appliances, & an oversized island that seats five, it's the kind of space where late-night chats, weekend brunches, & everything in between just feel right. Storage is no issue everything has its place, including the everyday essentials tucked neatly into the large mudroom just off the garage. The primary bedroom on the main floor is a true retreat, complete with a spa-like ensuite and a W/I closet. Three additional spacious bedrooms each w/ their own charm & a shared bathroom just for them. As the seasons change, your connection to nature never fades. The 3-season sunroom offers a front-row seat to the outdoors w/o ever leaving your cozy corner. But when summer arrives, this property truly shines your own private resort awaits. Dive into the large in-ground pool, host unforgettable gatherings in the cabana with its fully integrated outdoor kitchen & bathroom, & when the sun sets, settle around the firepit or kick a ball around in the sprawling open space. Light-filled rooms, refined finishes, and rustic charm this home is a masterclass in style & function. And best of all, it offers the peaceful rhythm of country life, just a short drive from the conveniences of the city. (id:26049)
361 Harewood Boulevard
Newmarket, Ontario
Fully Renovated Home with Legal Walk-Out Basement & Premium 62' Frontage!Welcome to this stunning, move-in-ready detached home offering 3+1 bedrooms, 4 bathrooms, and a 2-car garage, situated on a rare 62-foot wide lot with desirable east exposure. Every detail has been meticulously renovated top to bottom with permits, including a fully legal walk-out basement apartment, ideal for hassle-free rental income.Over $150,000 has been invested in high-end renovations and permit approvals, making this a perfect opportunity for first-time buyers or savvy investors looking for a mortgage helper.The layout offers bright, open-concept living spaces and modern finishes throughout.Conveniently located just minutes from GO Transit, top schools, scenic parks, and shopping, this home checks all the boxes for comfort, lifestyle, and long-term value (id:26049)
9 Reginald Crescent
Markham, Ontario
Smart buyers will see an opportunity when they visit the nicely cared for home at the quiet curve of 9 Reginald Crescent. This fantastic family home situated in Markham Village and a quick walk to Alma Walker Park is move-in ready. You'll appreciate the walk-in closet & ensuite bathroom in the large Primary Bedroom. Relax knowing the two other large bedrooms means never having to choose a favorite child! Enjoy relaxed living by the wood burning fireplace while other family members live large in the finished basement with high ceilings. The basement is even large enough to provide office space for those work from home days and a storage area for seasonal change outs or add a fourth bathroom for a multigenerational living solution. Close To Schools, Parks, Markham Stouffville Hospital & the 407. Offers considered any time! (id:26049)
10327 Woodbine Avenue
Markham, Ontario
Welcome To This Beautiful 2-Storey Freehold Townhome Located In The Highly Desirable Cathedraltown Community. Featuring 3 Spacious Bedrooms And 3 Bathrooms, This Home Offers A Smart, Functional Layout Designed For Comfortable Everyday Living. Enjoy Hardwood Flooring Throughout And 9' Ceilings On The Main Floor, Creating A Bright And Airy Ambiance. The Modern Open-Concept Kitchen Is Equipped With A Large Granite Countertop, Stainless Steel Appliances, Undermount Double Sinks, Stylish Backsplash, Under-Cabinet Valence Lighting, And A Convenient Butlers Servery. An Elegant Oak Staircase With Iron Picket Railings Leads To The Upper Level, Highlighted By An Oversized Primary Suite Featuring A Walk-In Closet And A Luxuriously Upgraded Ensuite With A Glass Shower And Rain Head. Direct Garage Access, Ample Parking, And A Rear-Lane Garage Allow For A More Efficient, Squared-Off Interior Layout That Maximizes Living Space. Step Outside To Enjoy A Private Interlock Stone Patio Backyard - Unlike Neighboring Homes That Share A Backyard. Ideally Situated Just Moments From Highway 404 And Within Close Proximity To Top-Rated Schools Including Richmond Green Secondary School, St. Augustine Catholic High School, And Nokiidaa Public School. This Is The Perfect Home For Families Seeking Style, Functionality, And Exceptional Location (id:26049)












