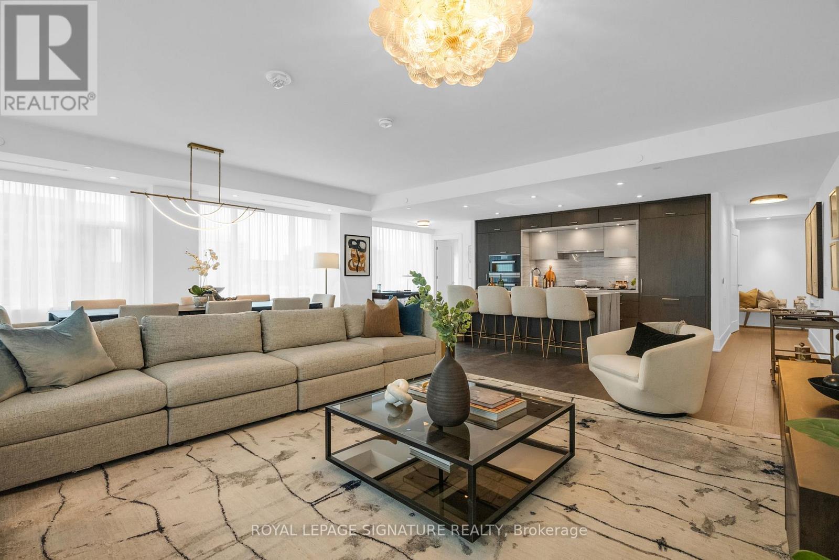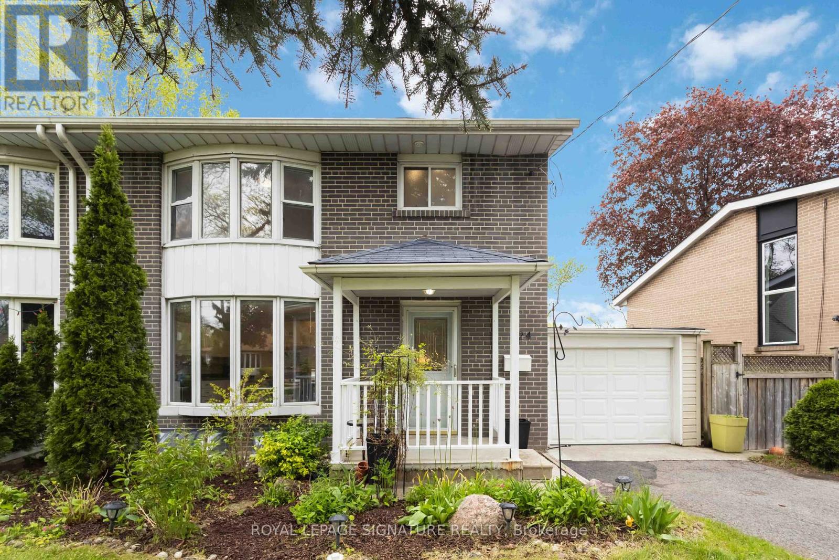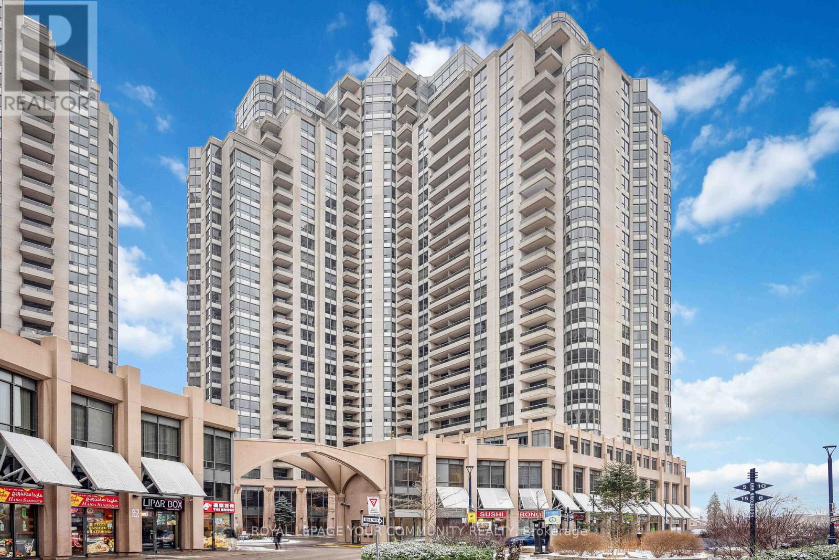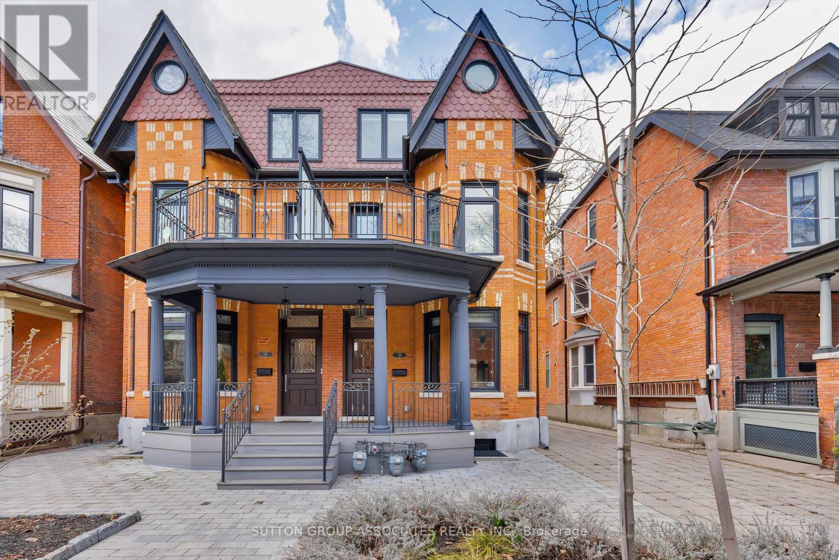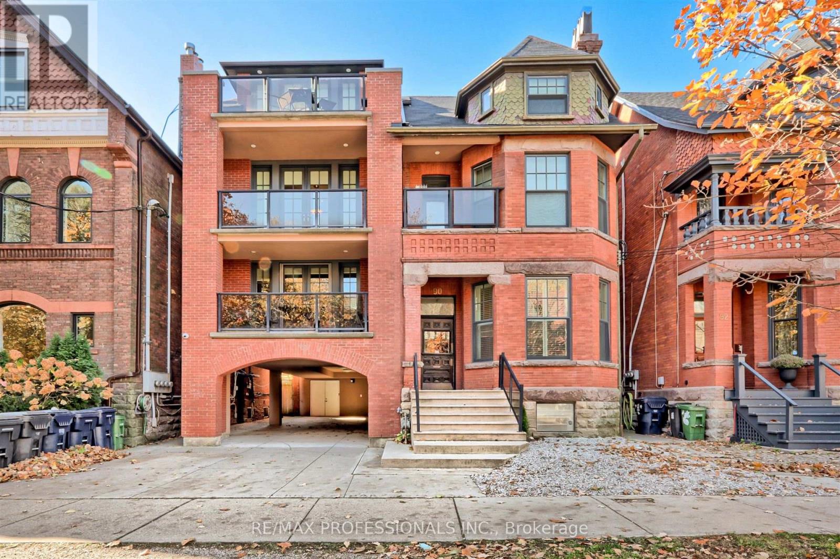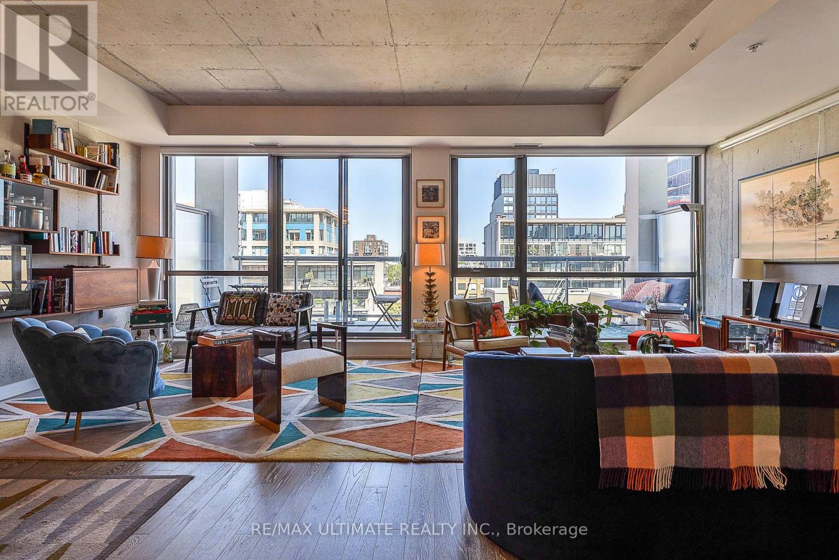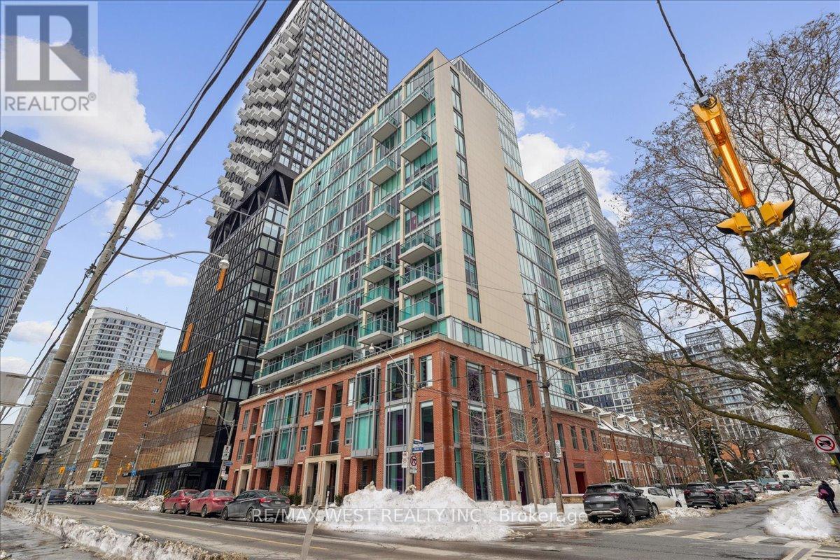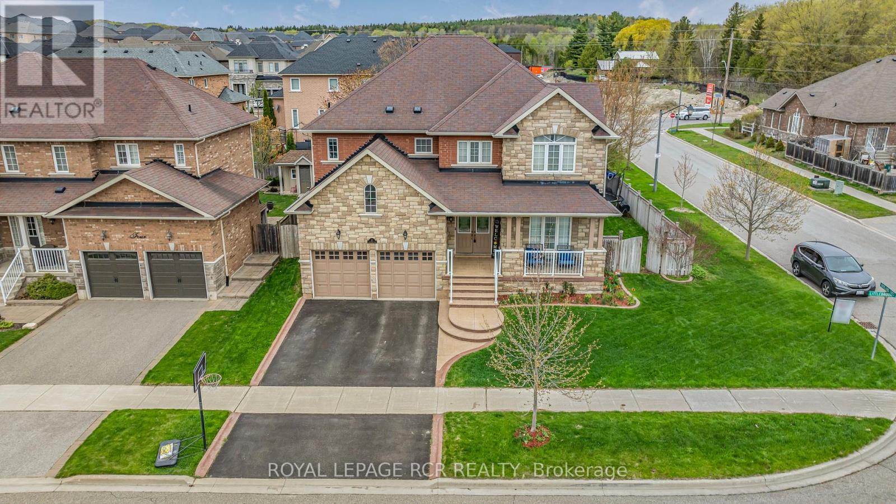608 - 455 Wellington Street
Toronto, Ontario
Welcome to The Well - Signature Series by Tridel a prestigious address in one of Torontos most luxurious and technologically advanced boutique residences. Rising 14 storeys above the vibrant grand promenade, this landmark blends contemporary architecture with the charm of historic Wellington Street. This expansive 1,776 sq. ft. suite offers refined, open-concept living with premium upgrades throughout. Enjoy a sun-filled southwest exposure, elegant living and dining areas with walk-out to large balcony, and a sleek eat-in kitchen featuring quartz countertops, a breakfast bar, integrated Miele appliances, and a gas range. The primary retreat boasts a spa-inspired 5-piece ensuite with in-floor heating, two walk-in closets, and expansive south facing windows . The second bedroom features a private 3-piece ensuite, a walk-in closet, and large west-facing windows for stunning afternoon light. Additional highlights include custom window coverings, designer lighting, and impeccable finishes curated by Tridel. The Signature Series is part of The Well, downtown Toronto's most ambitious mixed-use community, thoughtfully designed with lush green spaces, pedestrian-friendly streetscapes, and best-in-class retail and dining. A truly elevated lifestyle in the heart of the city. One parking included. (id:26049)
223 Manning Avenue
Toronto, Ontario
A Fully Renovated By A Professional Designer Legal Duplex In The High Demand And Trendy Trinity Bellwoods Area. An Example Of Timeless Sophistication And Functionality. Main Floor Offers Living & Dining Rm, Kitchen, Breakfast Area, Laundry & 2Pc Powder Rm. Second Floor W/3 Bedrooms & Full Washroom. Third Floor With Extra Bedroom W/5 Pc Ensuite. Hardwood Flooring Through Out The Unit, Modern Doors. Lots Of Pot Lights & Much More. Professionally Finished Walk Up Basement Offers Fully Separate Self Contained Unit W/ Kitchen, Dining & Living Area. Bedroom, 3 Pc Washroom & Laundry. This Home Has 2 Furnaces & 2 Air Conditioners, Separate Meters For Rental Purposes. Live Upstairs & Enjoy Rental Income From The Lower Level In The Epicentre Of A World-Class Neighbourhood. (id:26049)
124 Marbury Crescent
Toronto, Ontario
Welcome to a home that just feels right the moment you walk in. Tucked away on a quiet, tree-lined street in the Parkwoods-Donalda neighbourhood, this charming 3-bedroom, 2-bathroom home blends classic character with thoughtful updates perfect for a family ready to stretch out and settle in. Inside, the living and dining areas offer plenty of room for both everyday living and weekend entertaining. Picture cozy movie nights, birthday dinners, or just curling up by the window with a good book and a cup of coffee. The kitchen is bright, functional, and ready for your signature dishes whether you're hosting a dinner party or whipping up pancakes on a lazy Sunday morning. Upstairs, the bedrooms are spacious and serene, offering the kind of quiet retreat every busy household needs. Downstairs, there is an extra bedroom for your family or friends to spend the night or weekend. This summer, enjoy family bbq's or long weekend gatherings in your private & peaceful backyard. Let the kids run around the back while you sip a glass of wine reading your favourite book on the oversized deck. This home is nestled in a friendly neighbourhood with great schools, parks, and easy access to everything you need. If you've been thinking about that next step more space, better flow, and a place that truly feels like home, this might just be it. Extra features: All main rooms fitted with dual cat6 10gigabit wired ethernet, ideal for heavy streamers, multimedia & gamers (great for working from home). Spigots added to the edge of the front and back garden beds for easy water access. Smart light switches in the kitchen & basement. Smart thermostat & garage door opener. Natural gas port for BBQ. Newly renovated upper bath. Large crawl space for additional storage. (id:26049)
Ph212 - 1131 Steeles Avenue W
Toronto, Ontario
Perfect 2+1 Bedroom Penthouse condo Apartment * Premium Clear/ Unobstructed View * Bright &Spacious Open Concept Living/ Dining W/ Solarium * 2 Tandem Parking Spots * Professionally Renovated Modern Kitchen With Large Breakfast Area * S/S Appliances * Pot Lights * 2 Upgraded Bathrooms * 2 Large Bedrooms * Primary Bedroom With His/Her Mirrored Closet * Primary Bedroom with Double Sink Vanity and Glass Stand Shower * Excellent Amenities Including 24 Hour Security , Gym, Outdoor Pool, Tennis Court, Squash Court And Much More *Luxurious Much Desirable Building In Prime Location * Steps To Public Transportation , Plazas, Shopping And Park! (id:26049)
2213 - 5 Northtown Way
Toronto, Ontario
Luxury Living at Tridel's Triomphe Condos 5 Northtown Way Welcome to this bright and spacious 2-bedroom + den suite in the prestigious Triumph Condos by Tridel. Situated on the exclusive 22nd floor, this unit boasts 9-foot ceilings unique to this level and the penthouse, enhancing the open and airy ambiance. Enjoy panoramic east, west, and south views through expansive windows that flood the space with natural light. The primary bedroom features a rare 5-piece ensuite, complete with double vanity, soaker tub, and separate shower, along with generous closet space. The open-concept living and dining area is perfect for both everyday living and entertaining.This unit includes an EV-ready parking spot, catering to modern sustainable living. Residents have access to an array of premium amenities, including:Indoor pool and spa State-of-the-art fitness centre Indoor golf simulator Bowling alley Outdoor tennis court Party room Rooftop garden Benefit from direct underground access to Metro Supermarket, making errands effortless. Located just steps from the subway, restaurants, cafes, parks, and with easy access to Highway 401, this s a rare opportunity to own a well-appointed suite in one of North Yorks most connected and desirable communities. (id:26049)
315 - 222 Finch Avenue W
Toronto, Ontario
Welcome to Unit 315 at 222 Finch Avenue West, a bright and spacious 2-bedroom plus den, 2-bathroom southeast comer suite located in a boutique low-tise building in prime North York. This functional layout offers floor-to-ceiling windows, an open-concept living and dining arca, and a modern kitchen equipped with granite countertops, stainless steel appliances, and a breakfast bar. The primary bedroom features a large closet and a private 4-piece ensuite. The second bedroom is generously sized and ideal for family, guests, or a home office. A separate den provides additional flexibility for a workspace or study area. South-cast exposure ensures abundant natural light throughout the day. This unit includes one underground parking space and one storage locker. Building amenities feature visitor parking, a party room, and security. Situated steps to Finch Subway Station, TTC bus stops, parks, schools, restaurants, cafes, and shopping, with easy access to Yonge Street, Highway 401, and Highway 404. Ideal for end-users, investors, or anyone seeking a functional, well-located home in an established North York community. Move-in ready and exceptionally well maintained. (id:26049)
38 Howland Avenue
Toronto, Ontario
Luxurious Annex total reno. Stunning Victorian multi unit home. Rarely offered renovated throughout. Set amongst exclusive Annex mansions. Striking historical details with modern conveniences. Soaring 10 ceilings. Three bedroom owners' suite with 2 decks. Fabulous kitchen. Bright living space. Primary suite with ensuite bathroom and dazzling rooftop deck. Fantastic main floor 2 bedroom unit. Walkout to deep landscaped garden. Basement 2 bedroom unit with 2 ensuite bathrooms. Separate entrance. Prestigious Annex location on a most desirable block. Walk to parks, Bloor Street shops, restaurants and cafes. Steps to Royal St Georges , near demand public and private schools. (id:26049)
2508 - 2221 Yonge Street
Toronto, Ontario
Welcome to this beautifully designed One Bedroom **Corner Unit at 2221 Yonge W/ **Panoramic Views. *** One Parking included. This bright and spacious **southwest-facing corner unit features, floor-to-ceiling windows,**9-foot ceilings, and **256 sq. ft. Wraparound balcony, perfect for relaxing or entertaining, for a total 787 Sq.Ft.. The open-concept interior showcases a modern, oversized kitchen with stone countertops, a steel range hood, integrated appliances, and a breakfast bar, all finished with sleek laminate flooring throughout. Residents enjoy premium amenities, including a rooftop terrace with BBQ and lounge, fitness club with yoga studio, hot pool, massage pool, and warm pool offering a truly elevated urban experience. Situated in the heart of Toronto's highly sought-after Yonge-Eglinton neighbourhood, surrounded by top-rated schools, trendy restaurants, boutique shopping, entertainment venues, and offering seamless access to the TTC subway and the upcoming Eglinton Crosstown LRT. Live just steps from the Eglinton subway and LRT stations, Eglinton Centre, and everything this dynamic Midtown hub has to offer. Enjoy a quick commute downtown and a vibrant, connected lifestyle. Ready to move! (id:26049)
90 Madison Avenue
Toronto, Ontario
Architectural Masterpiece Of Urban Design On One Of The Most Coveted Streets, In The Heart Of The Annex. Located On A Large 40 x 127 West Facing Lot, On A Premium Block. Retaining Its Turn Of The Century Character This Home Was Rebuilt To Reflect Modern Design And Traditional Warmth. A Spectacular Over 3700 sf New York Style Loft Was Seamlessly Added To A Traditional Annex Home Creating Approximately 7000 sf Living Space. This Lightfilled contemporary space with its soaring 3 storey west facing windows brings the outside into the inside of the home, and features fabulous Catwalks Connecting The 3 Levels And Spaces. An Elevator From The Lower Level Garage Connects The 4 Levels. The Space Is Open Yet There Is Privacy In The 4 Bedrooms. A Fabulous 2 Bedroom 2250 sf Separate Unit With a Walkout Lower Level Plus A 2 Bedroom Third Floor Unit Allow For Extra Income Or Extended Family Space. 4 - 5 Car Parking, Private Drive, Built In Garage. Exceptional Urban Living, Just Steps To Yorkville, Subway, Royal St Georges College, Huron Public, Mabin School, Rosedale Day School, UTS, U of T (id:26049)
Ph07 - 39 Brant Street
Toronto, Ontario
Unveiling a magnificent and expansive 2-bedroom, 3-bathroom penthouse unit nestled within The Brant Park Condos! This exceptional dwelling spans nearly 1,200 square feet and features a spacious north-facing terrace, offering an abundance of natural light that illuminates the interior. Boasting elegant engineered hardwood floors and lavish high-end finishes, this home showcases striking exposed concrete accent walls and a contemporary European-style kitchen complete with stainless steel appliances. Ideal for urban living, this property is conveniently located within walking distance to an array of top-tier amenities in downtown Toronto, including convenient transit options, acclaimed restaurants, bustling nightlife, entertainment venues, upscale shopping, and so much more! (id:26049)
903 - 220 George Street
Toronto, Ontario
Welcome To This Incredibly Bright, Open & Spacious 2-Storey Loft In The Sky. A Stunning 2 Level Suite, Beautifully Designed With No Wasted Space, & High-End Imported Finishes. South (& North) Views illuminate Every Corner highlighting The Designer Floating Staircase & Custom Finishes Throughout. With an Abundance of storage & 2 balconies, an Entirely Renovated Kitchen, Primary Ensuite Bathroom, Primary Bedroom Custom Built in Closets, and Upgraded Lighting throughout! Steps to St. Lawrence, Downtown, Transit, Parks & Amenities - A Perfect Retreat in a Boutique Heritage Building for the most Discerning of Buyers! This whole area is going through a Massive Rejuvenation which will only increase property values! The unit can be purchased/negotiated without parking! The Condo has been freshly painted throughout! (id:26049)
2 Littlebrook Lane
Caledon, Ontario
Exceptional family living awaits in the heart of Caledon East. Discover timeless elegance and everyday comfort in this beautifully appointed home, tucked away in one of the area's most sought-after enclaves on a premium corner lot. Designed with family living in mind, the spacious and practical layout blends sophistication with warmth. The upper level features four generously sized bedrooms, including a convenient Jack-and-Jill bathroom, and three full bathrooms to accommodate larger families. The stylish main floor boasts a carpet-free environment with rich hardwood floors and elegant tile throughout, complemented by soaring 9-foot ceilings, pot lights, and a cozy gas fireplace that creates a bright and welcoming atmosphere. Work from home with ease in the dedicated main-floor office, host memorable dinners in the formal dining room, and enjoy the added convenience of main-floor laundry. The chef-inspired kitchen is the heart of the home, offering ample cabinetry, a large pantry, and a sun-filled eat-in area overlooking the backyard. Step outside into a private, fully fenced backyard escape with professional landscaping and a stamped concrete patio featuring hot tub, natural gas BBQ hookup, and gazebo ideal for relaxing or entertaining guests. Unwind in nature on the stone patio under the shade of the trees. Situated in the charming and close-knit village of Caledon East, this home offers a unique opportunity to experience both luxury and community. Don't miss your chance to make it yours, book a private showing today! EXTRAS: Fridge (2019), Stove (2025), Washer (2024), Dryer (2018), Dishwasher (2021), Hot Tub (2021), Sprinkler System (2018), Freezer (2020) (id:26049)

