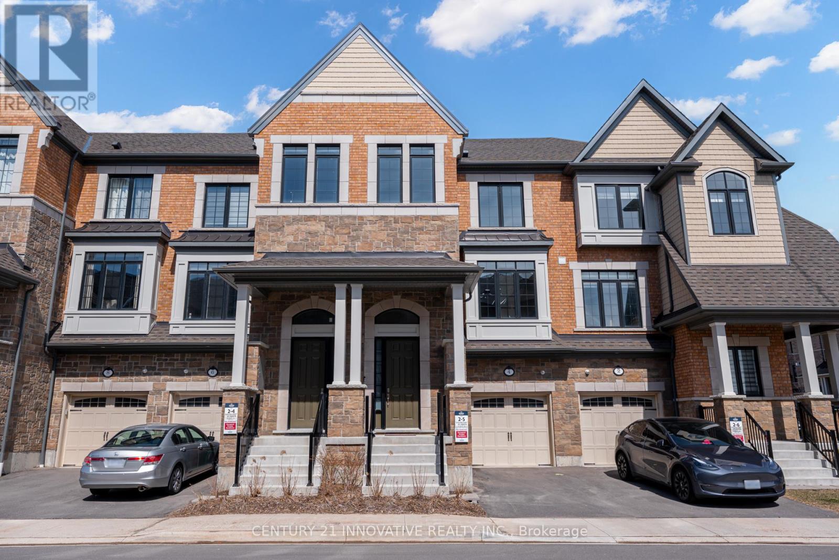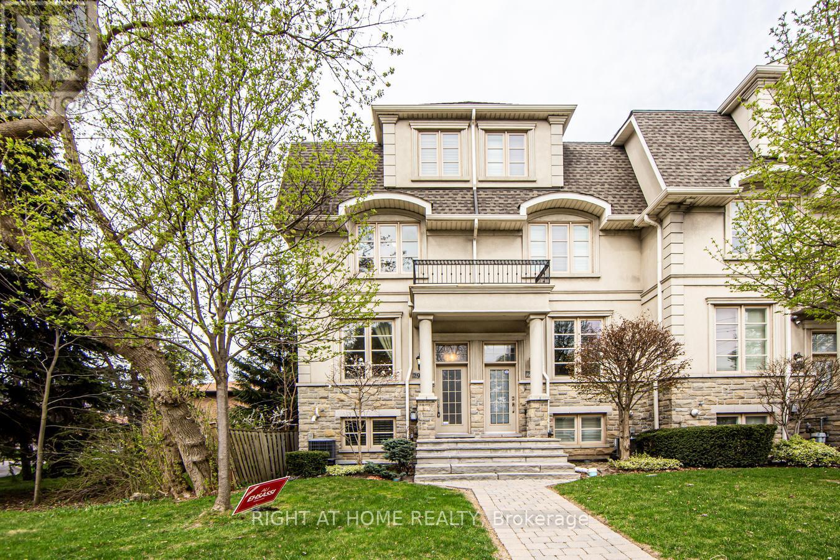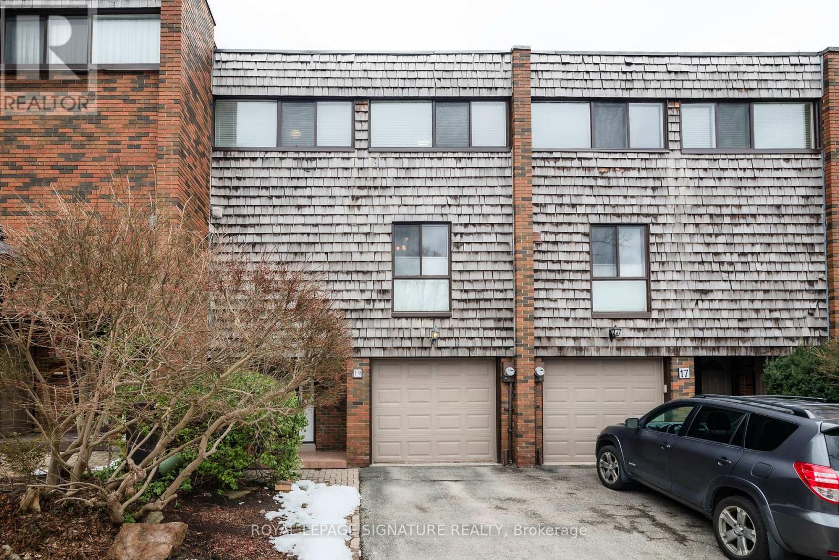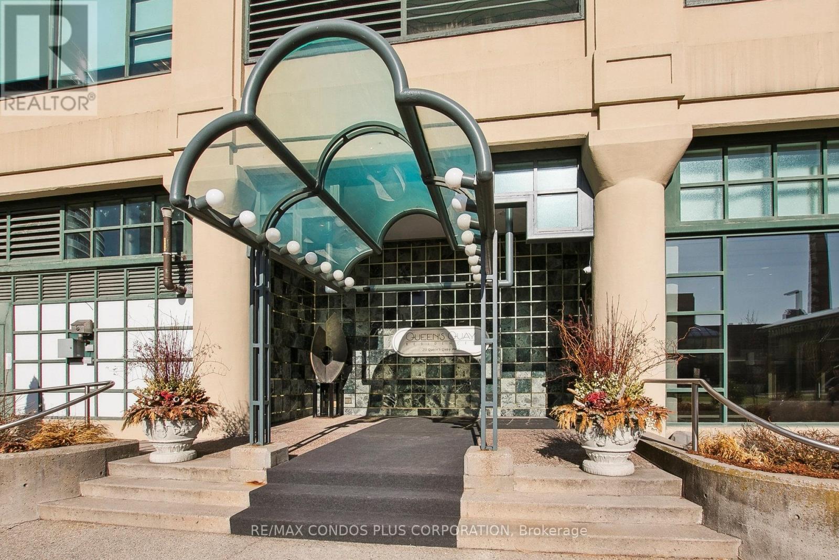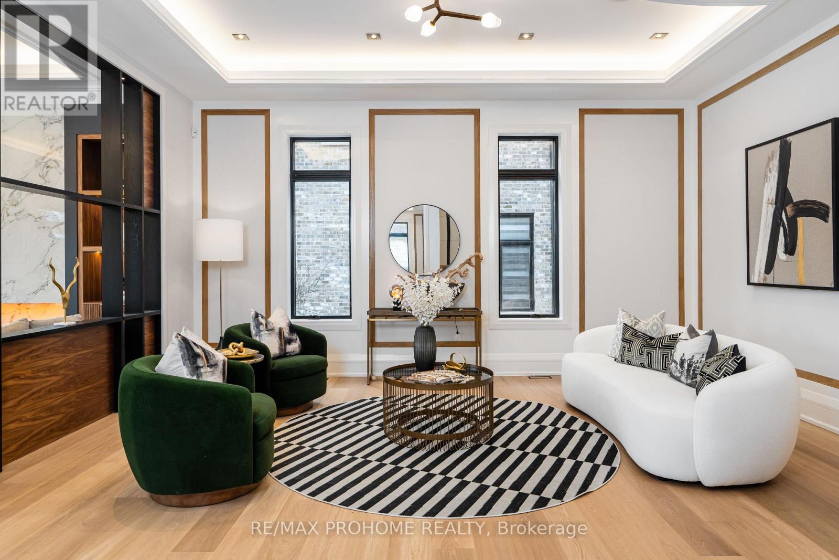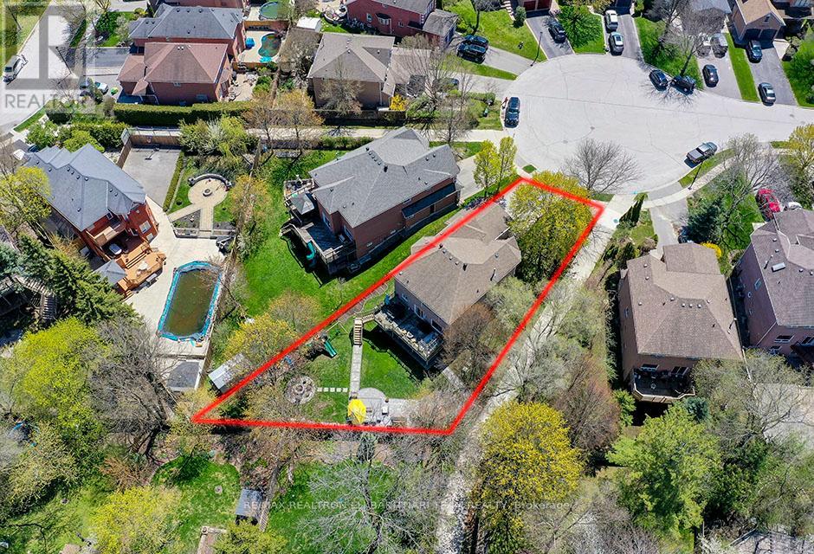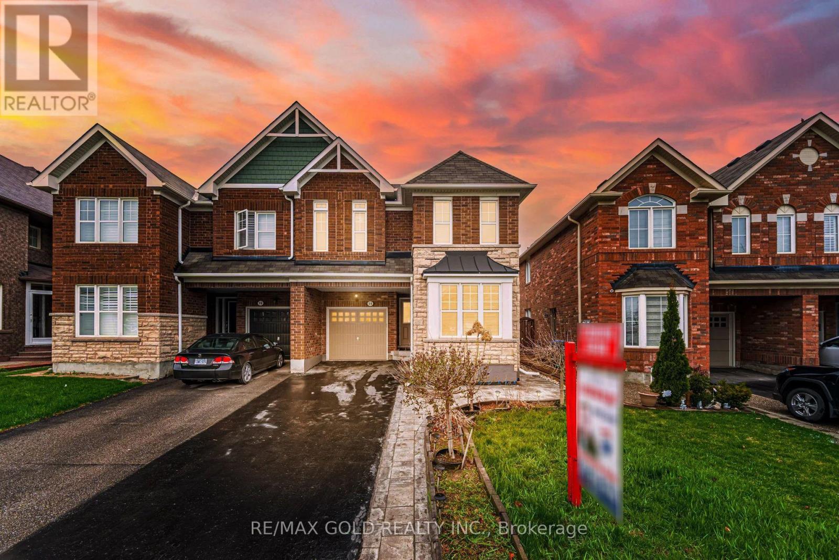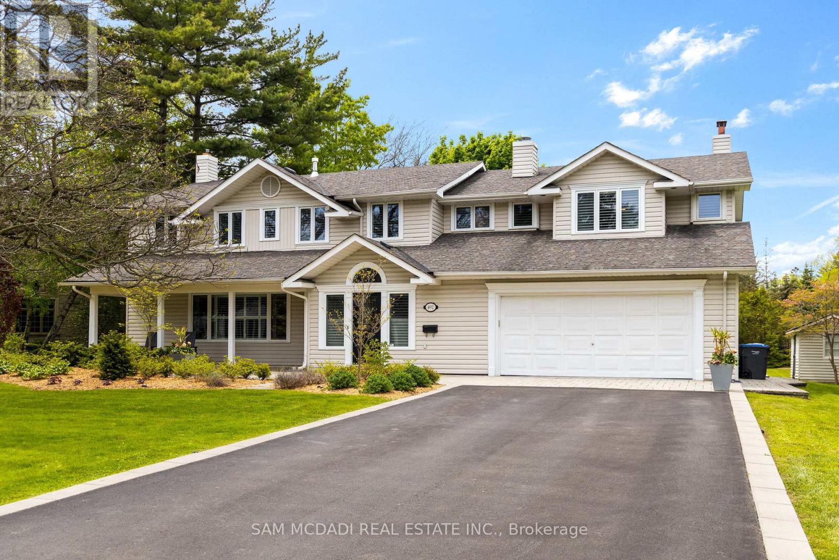3 Dilworth Crescent
Toronto, Ontario
Newly re-listed. Experience Timeless Charm on Danforth, the seller upgraded the second floor, including the staircase. A stunning, spacious family home nestled on a quiet, tree-lined crescent-your own oasis in the city! This beautifully maintained home boasts an open-concept main floor with a modern kitchen featuring custom cabinetry, quartz countertops, a large island, and a walkout to the backyard - perfect for entertaining. Upstairs, beside a new laminated floor, you'll find generous bedrooms with large windows, including a bright and spacious south-facing primary bedroom with a large closet. The finished basement, complete with its own kitchen, bathroom, and separate entrance, is ideal for a nanny suite, in-laws, or rental income. Legal Front Pad Pkg with its own Deed (No Permit Fees). Situated in an unbeatable location, just steps from the vibrant shops and restaurants of the Danforth, top-rated schools, transit, highways, and the new Ontario subway line. Don't miss this incredible opportunity! (id:26049)
4 Icemaker Way
Whitby, Ontario
Builders Model Home The Hampton Layout | Upgraded & Move-In Ready! Welcome to this exceptional 2 & 1/2 years -old builders model home by Heathwood, offering over 2400 sq ft of stylish and functional living space above ground in one of Whitby's most desirable communities. This thoughtfully upgraded townhome features 3 spacious bedrooms, 4 washrooms plus a 4th bedroom or office option on the main floor with its own washroom.Grand entrance with soaring 20 ft Ceiling. Step into the bright open-concept layout with soaring 9-ft ceilings, a chefs kitchen with quartz countertops, a large center island, and a convenient built-in floor vacuum sweep. The expansive living area includes a cozy fireplace and walk-out to one of two private balconies. The primary suite boasts a his & hers walk-in closet and a spa-like ensuite. Every bedroom offers a generously sized double closet. Walk out directly to a beautiful fenced backyardperfect for entertaining or relaxing. Additional highlights include smart, energy-efficient eco bee dual zone thermostat, security cameras, and 2-car parkings. Ideally located close to Hwy 401/412, and walking distance to grocery stores, restaurants, schools, parks, and trails.High ranking School District-Robert Munsch Public School. & Sinclair Secondary school. Stylish, smart, and spaciousthis home has it all! (id:26049)
2916 Bayview Avenue
Toronto, Ontario
**Hi-Demand Location!!**5Mins Walking To Subway!!Elevator To All Levels**Spacious/Breathtaking Open Concept Plan--Gracious All Room Sizes!!**Apx 3000Sf Incl Bsmt(4Bedrms/5Washrms--Finished Bsmt:Rec),Huge/Bright Combined Lr/Dr,Hi Ceng((9Ft: Main),Halogen Lits,Crown Moulding,Hardwood Flr,Centre Island,Kitaid S/S Appls,Direct Access To Open Patio Fm Breakfast,Skylites,Plenty Of Storage Area & More!--Walking Distance To Subway!!**Close To Park,Ttc,Ravine,Hwy 401/404 Extras: * Lane Is Common Elements Condo @ $210/Mth.Includes Landscaping/Snow Removal. (id:26049)
4402 - 35 Balmuto Street
Toronto, Ontario
Beautifully Renovated 3-Bedroom + Home Office Suite with Exceptional Design for Comfort and Entertaining. 1768 sqft of Living Space + 145 sqft Balcony. This Thoughtfully Redesigned Residence Offers a Rare Level of Privacy, Sharing its Floor With Only Two Other Suites. Enjoy a One-Of-A-Kind Layout with Expansive Windows Facing North, East, and South, Offering Stunning Views of the CN Tower, Lake Ontario, and the City Skyline. Features include Soaring 10-Foot Ceilings, Top-Of-The-Line Finishes, Sub-Zero and Wolf Appliances, Quartz Countertops, Toto Toilets, and a Striking 10-Foot Onyx Slab Feature Wall in the Family Room. Ample Storage. Benefit from an Exclusive, Oversized Private Locker Room (8.5' x 19') Equipped with an Electrical Outlet. Conveniently Directly Connected to your Parking Space. Unbeatable Location. With a Walk Score of 100, Enjoy Direct Access to the Underground PATH, Subway, LCBO, Grocery Stores, Eataly, Shopping, and Dining from the Manulife Centre Across the Street on Balmuto. See Attached Document for the Full List of Features. (id:26049)
19 Laurie Shepway
Toronto, Ontario
Best Price in The Shepways! * Welcome to this executive multi-level, 3-bedroom, 2 bathroom townhouse, perfect for those seeking comfort and convenience! * Located in a highly sought-after neighbourhood, and nestled in a well-managed and landscaped complex, this home boasts a spacious layout and thoughtful details throughout * Step inside the foyer with ample space to greet guests and a generous sized coat closet. Upstairs is the living room with an 11-foot ceiling and a picture window overlooking the private backyard. Discover a bright, open-concept living area that flows seamlessly into the overlooking dining room, just steps to the eat-in kitchen with large window. Ideal for cozy nights in or entertaining guests. The huge laundry room can also serve as a pantry or has the potential to be combined with the kitchen. The second floor is designed with functionality in mind, offering three generously sized bedrooms, including a primary suite overlooking the backyard and all with ample closet space. The bathroom is updated and spacious for the family and a linen closet completes this level. Downstairs from the foyer is the family room (which can also be used as a 4th bedroom) featuring a walk-out to your private backyard oasis, providing a peaceful retreat and a great space for outdoor gatherings * Walking distance to the Sheppard Subway, Oriole GO Station, North York General Hospital, seeking comfort and convenience! * Located near nestled Fairview Mall, Bayview Village, Starbucks, shopping, dining and entertainment * Excellent schools (including French immersion, public, Catholic, private, high school with the STEM+ program), as well as super daycares, ravine trails, tennis courts and so much more are all nearby! * Just minutes to the 401, Don Valley Parkway and 404 make it an easy commute to wherever you may need to travel * Beautifully maintained complex with outdoor pool and lots of visitor parking all included in the maintenance fees. (id:26049)
182 Mccaul Street
Toronto, Ontario
What if you could live in a brownstone that feels like Manhattan but with CN Tower views? 182 McCaul is a rare 3-storey townhouse offering the privacy of a front door walk-up and the convenience of a private garage with direct access from the basement. Inside, you'll find approx. 1,800 sq ft of interior space across three levels, with spacious, light-filled living areas, two balconies, and a back deck perfect for sunbathing and BBQs plus an exceptional rooftop terrace built for real life, complete with skyline views, built-in water access for your plants, and a custom pergola for privacy and shade. East-west exposure fills the home with natural light throughout the day. Generous bedroom sizes, smart layouts, and flexible interiors offer room to grow, entertain, and live comfortably. Perfectly positioned just steps from U of T, Baldwin Village, and the AGO, this home combines thoughtful design with direct downtown access no elevators, no compromises. **EXTRAS** Freshly painted and new skylights. New light fixtures on the main floor. Ample closets throughout and tons of storage space, including two storage rooms in the basement (one with potential to convert into an additional bathroom). Custom pergola for privacy and shade on the rooftop terrace. (id:26049)
1013 - 211 Queens Quay W
Toronto, Ontario
Two bedroom plus den ,over 2000 sq ft spacious and lovely light filled layout in Lowrise Prestigious Boutique Building (Queens Quay Terminal). Condo unit has beautiful lake views, a pleasing floor plan and generous room sizes with balcony overlooking water views and views of Love Pond in newly created park . Large size locker and parking in heated garage included. Valet parking, indoor pool, sauna and sun deck and 24 hr concierge. Restaurants, barber shop and grocery store located in the building, below condo units.Can easily function as three bedroom. (id:26049)
29 Pomander Road
Markham, Ontario
Welcome to this brand-new, meticulously crafted estate, offering approximately 6,100 sq. ft. of unparalleled luxury in the heart of Unionville's most prestigious community. Featuring 5+1 bedrooms, each with its own ensuite, and a south-facing backyard, this home is designed to impress with its grandeur and attention to detail. Step into the stunning 21' high grand foyer, framed by a 9' tall solid mahogany double entrance door, and be captivated by the bespoke interior. Designer brass chandeliers and premium Eurofase lighting illuminate every space, enhanced by an abundance of natural light from skylights and expansive windows. The finest craftsmanship is showcased throughout, from plaster moldings around skylights to the custom-fabricated marble vanity sink and boo matched marble slab accent wall in the primary suite. The modern gourmet kitchen is a chefs dream, equipped with top-of-the-line Monogram appliances and a built-in custom white oak breakfast table. Thoughtful details include solid wood interior kitchen cabinets, premium hardware, and a high-tech Decor fridge with internal cameras. The primary suite is a true retreat, featuring a luxurious 7-piece ensuite with heated floors, a Graff faucet, and a Toto automatic toilet, along with a spacious walk-in closet. Elegant drop ceilings and custom lighting details enhance the ambiance. The fully finished walk-up basement is designed for entertainment and relaxation, offering a games room, theatre, wet bar, and a private 6th bedroom. The theatre room boasts a wall panel with LED lighting, a drop ceiling, a dedicated central transformer box for all LEDs, and a built-in speaker/subwoofer system for an immersive cinematic experience. Additional standout features include: Custom foyer sculpture Mechanical room for top-tier home systems Exclusive casing profile designs Intricate plaster ceiling details. A masterpiece of modern innovation and timeless elegance, offering luxury in a coveted neighborhood. (id:26049)
353 Meegan Court
Newmarket, Ontario
**Stunning home in sought-after Summerhill Estates**, nestled on a quiet court with a premium, **DEEP PIE**-shaped lot. Featuring a fully renovated 4+1 bedroom two-storey layout, upgraded throughout with high-end quality finishes. A rare opportunity in a prime family-friendly location!" Featuring a *FULLY RENOVATED* open-concept main floor with a BRAND NEW custom kitchen, high-end granite countertops, LED lighting, and spotlights throughout. The open-concept main floor boasts a luxurious custom gourmet kitchen featuring high-end granite countertops, stainless steel appliances, and an abundance of cabinetry perfect for family living and entertaining. The kitchen seamlessly flows into a spacious family room with LED lighting and spotlights throughout, creating a bright, welcoming atmosphere. Walk out to a huge deck ideal for outdoor gatherings and entertaining. A completely remodelled laundry room with garage access adds everyday convenience. Enjoy brand new hardwood floors throughout the main level. The staircase has been fully redone with solid maple wood, leading to a beautifully appointed second floor. The primary bedroom offers a spacious walk-in closet and a 4-pcs ensuite, providing comfort and style. The fully finished basement is newly renovated with quality laminate flooring and includes an additional full MDF kitchen, large bedroom, and a 3-piece bath perfect for in-laws or extended family. Walk out to a beautifully landscaped, fully interlocked backyard oasis featuring professional gardens and an in-ground sprinkler system. Located in a prime, family-friendly neighbourhood close to top-rated schools, parks, shopping, public transit, and more. A true turn-key gem that combines luxury, comfort, and convenience!"** (id:26049)
14 Apple Valley Way
Brampton, Ontario
Aprx 1900 Sq Ft!! Come & Check Out This Very Well Maintained & Newly Painted Semi-Detached Home. Open Concept Layout On The Main Floor With Spacious Living, Family & Dining Room. Oak Engineered Hardwood On The Main Floor. Upgraded Kitchen Is Equipped With Granite Countertop & S/S Appliances!! Second Floor Offers 4 Good Size Bedrooms. Master Bedroom With Ensuite Bath & Walk-in Closet. Interlocking On The Side & Backyard, New Under Cabinet Range Hood, New Kitchen Faucet, All Light Fixtures Replaced With Led Lights. Separate Entrance To Unfinished Basement. (id:26049)
492 Country Club Crescent
Mississauga, Ontario
Welcome to your dream home in the heart of Clarkson Village, where timeless elegance meets modern living. Perfectly situated on a sprawling 200 x 200 ft lot where you can enjoy the very best of Clarkson Village & Port Credit's local amenities including fine dining, boutique shopping, amazing public & private schools, waterfront parks, the Rattray Marsh, the Go Station & an easy commute to Toronto via the QEW! Inside, you're immediately met by an upgraded interior w/ approx 5,000 SF of living space that radiates warmth & sophistication. The open concept floor plan allows for seamless entertainment w/ loved ones & is anchored by gleaming hardwood floors, pot lights & expansive windows that bathe this home in an abundance of natural light. Step into your gourmet chef's kitchen ft Bosch b/i appliances & ample upper and lower cabinetry space. The double sided gas fireplace sets the perfect ambiance in both your dining & great room, elevated w/ cathedral ceilings & picture windows that overlook the mesmerizing backyard oasis. Ascend upstairs, where you'll find 5 spacious bedrooms thoughtfully designed for large families or multi-generational living, with 1 junior suite ft a 3pc ensuite. The Owners suite is your private sanctuary w/ a walk-in closet for all of your prized possessions, a gas fireplace & a lovely 5pc ensuite perfect for unwinding after a long day. The partially finished basement extends your sq ft w/ a rec room, a laundry room, a guest bedroom or office space & some unfinished space to create a home spa, a movie theatre, a gym, etc - the possibilities are endless! Outside, the backyard is a nature lover's paradise w/ mature trees encircling this home for ultimate privacy! Enjoy alfresco dining on the wooden deck or gather around the stone patio fire pit and enjoy an evening glass of wine. This is more than just a home - it's a private retreat for loved ones to create everlasting memories in. (id:26049)
22 Troyer Avenue
Toronto, Ontario
Newly Built Detached House with Double Garage in 2009, Elegent Renovation/Upgrades throughout in 2021, Smart Layout in the village for one of Strongest Cashflow, New A/C 2024, New Automatic Garage Door 2024, Exceptional Maintenance / management, Stone Sink Counter Tops, No Carpet, 9 feet ceiling in main, Raised Basement, Walk to Finch West and York U subway Station, LRT (light train), Close to all Amenities including Campus Gym, Pool, Tennis, York Lane Business Area, Plazas, Walmart, Strong Cashflow make this Comfortable also an Ideal "Financial Haven" for your family, Nowadays this Detached Cash-Cow House May be a Precious Approach for your Liberation of Finance. (id:26049)


