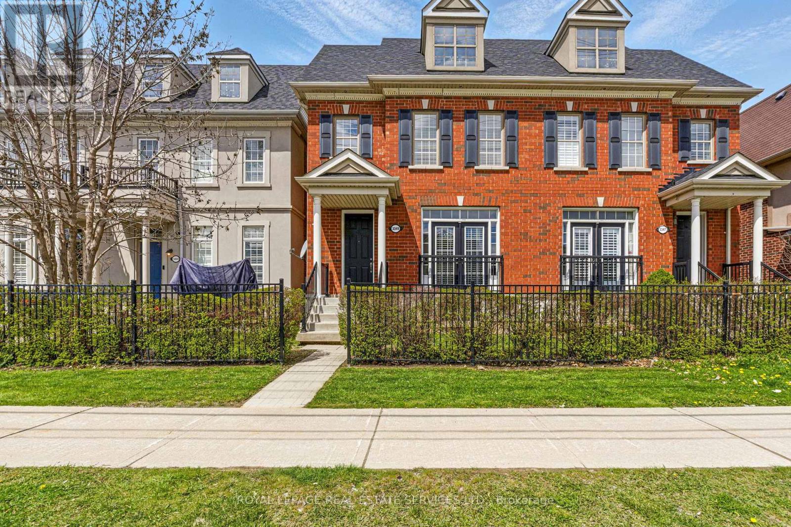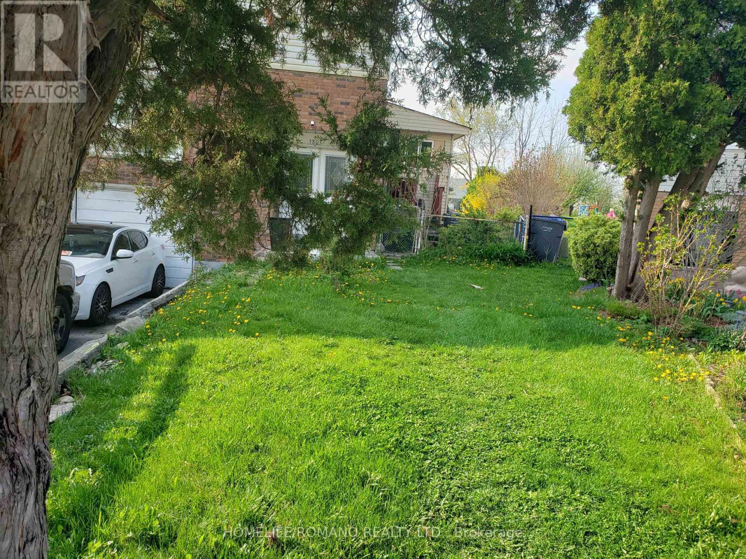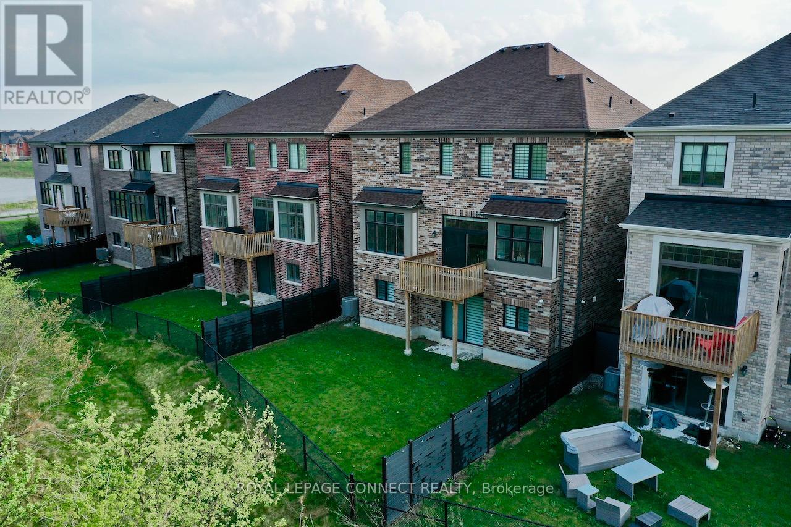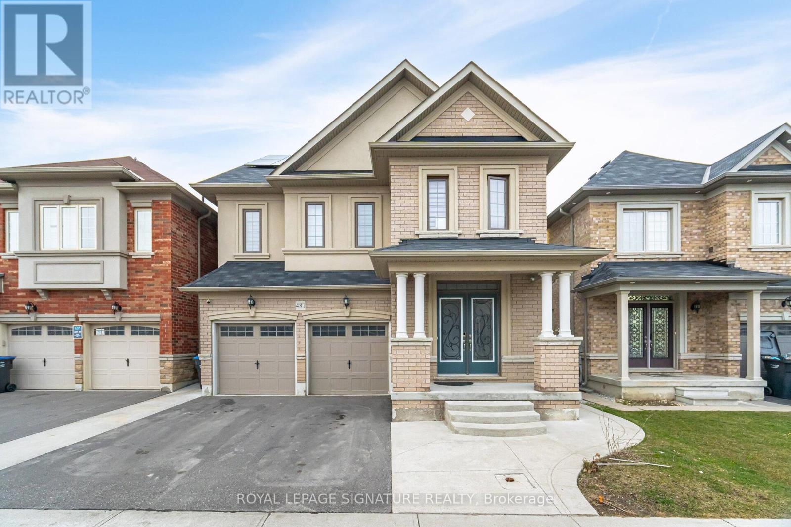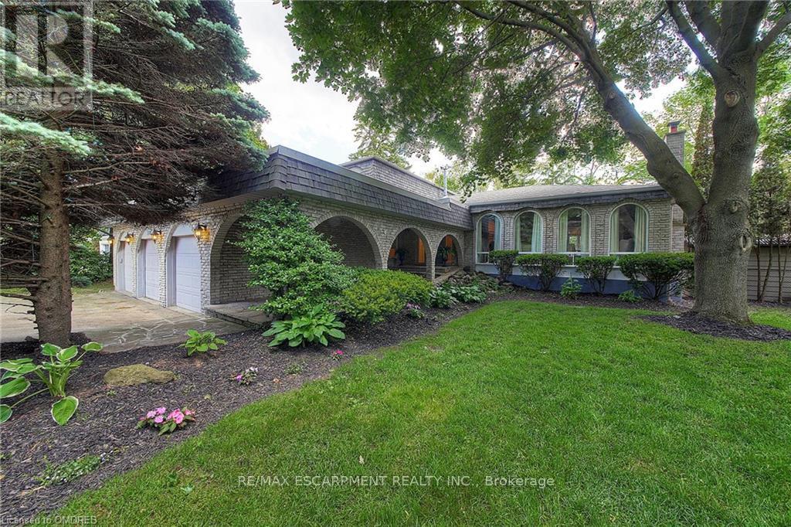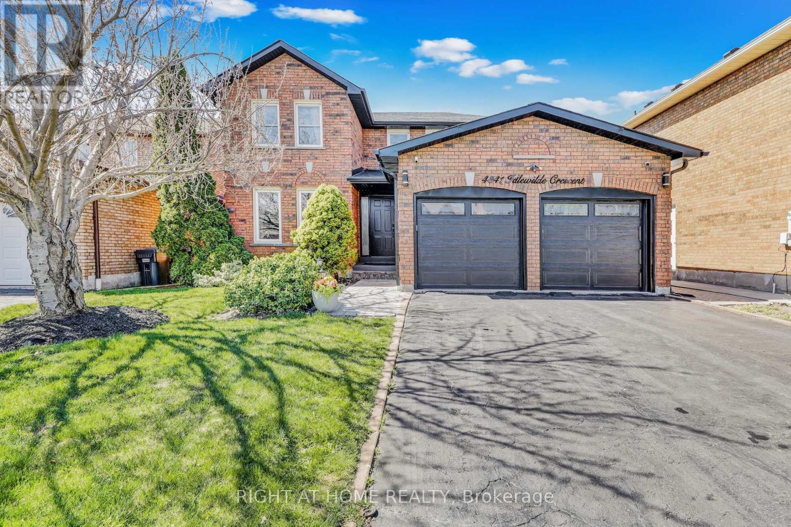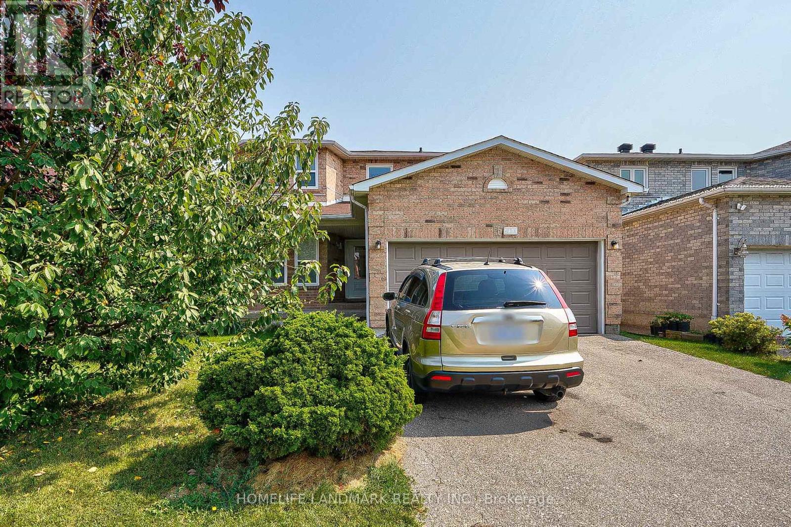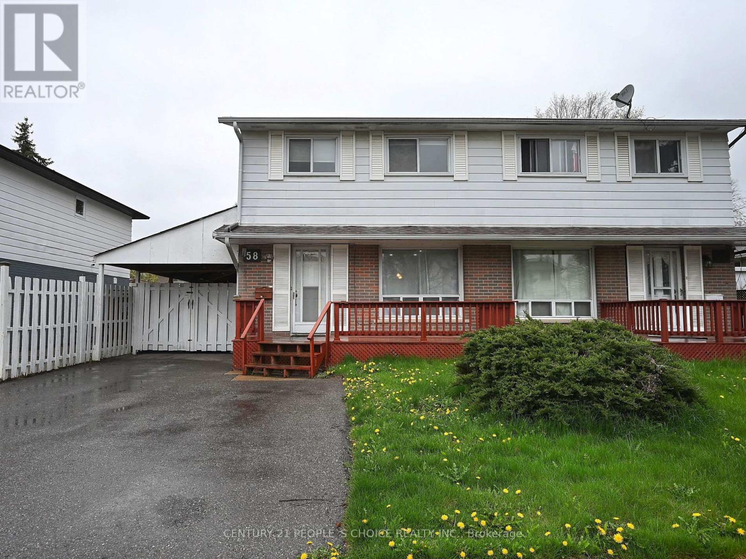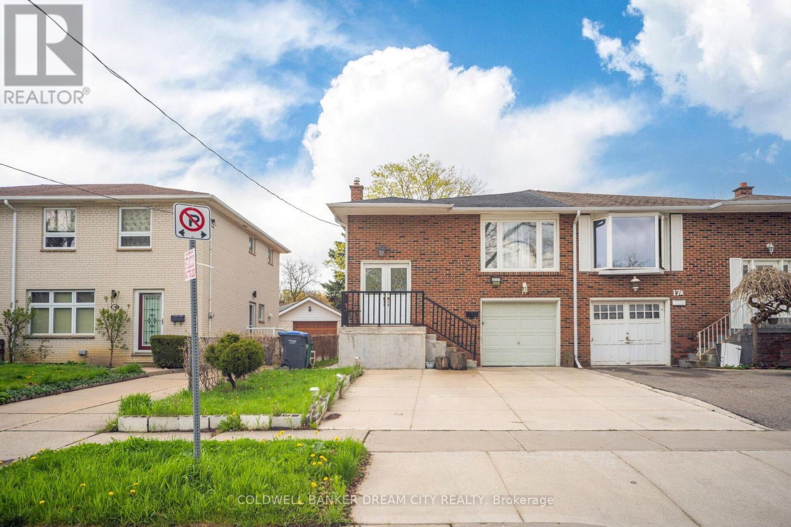33 Courtleigh Square
Brampton, Ontario
Located In The Desirable Heart Lake Neighbourhood. This Freehold Townhouse Has Been Very Well Maintained. Featuring Brand New Kitchen and New Floors Throughout Main Floor 2023). 3 Good Sized Bedrooms, Walk Out To Large Deck In A Private Fully Fenced Yard. Beautifully Landscaped Front Yard With Large Paved Double Driveway. Close To All Amenities, Plaza, Schools, Highways, Parks. New Furnace(2024), New Eavestrough (2024), New Siding (2024) New Washer/Dryer. New Laminate and Vinyl in Basement (2024). 2nd Fridge in Basement. (id:26049)
3349 Eglinton Avenue W
Mississauga, Ontario
Welcome to 3349 Eglinton Avenue West. An elegant and modern-style 3 bedroom, 2.5 bath Cachet executive townhome located in popular Churchill Meadows. This preferred larger model features an elevated entry, a main floor formal living room adorned with a stunning chic chandelier and feature wall, a kitchen equipped with brand-new stainless-steel appliances/quartz countertop/backsplash with a breakfast bar overhang, s/s double sink, an open dining room with a 6-light farmhouse-style chandelier, and a sunken family room with a fireplace & new broadloom, and 24-foot high ceiling. Additional April 2025 updates include the roof, freshly painted throughout, refinished hardwood flooring, and all-new interior LED lighting. The finished basement showcases a spacious den, a rough-in for a 4th bathroom, a water filtration system, and the furnace was replaced in 2022. This home also boasts a quaint, fully fenced private backyard with a gazebo for family gatherings and access to a detached double-car garage that fronts on a rear private lane. This community offers all major amenities, including a food district, shopping mall, banking, grocery, Rona, and nearby private/public schools, major bus routes, and Highway 403. (id:26049)
3803 Keenan Crescent
Mississauga, Ontario
This house is full of potential for someone who is creative. Huge house with several rooms & spaces. On one of best street in Malton. No house behind. A must see. Bring an offer. (id:26049)
1428 Ford Strathy Crescent
Oakville, Ontario
Mattamy Homes confirms size to be approx 3,563SF (Main & Upper). Total size including basement 5,237+ SqFt. See floor plans for breakdown of each floor. Fairmont TA layout. Sought after Joshua Meadows/ Creek location. Approx. 200 - 250k worth of upgrades per seller. Master chef gourmet grade Jenn Air b/i ss appliances with gold accents in kitchen, center island with granite waterfall counter, under-mount sink relocated to huge window (window itself is a builder upgrade) overlooking rear garden. Wide plank hardwood throughout, all washrooms with heated floors, custom sized tilework, high grade gold/ brass plumbing fixtures, black and/or gold hardware on cabinets and doors, herringbone backsplash in laundry room, wood paneling and trim work, high baseboards, oak stairs with wrought iron spindles. 10ft ceilings on main floor, 9ft ceilings on 2nd floor and basement, tray ceiling in primary bedroom, vaulted ceiling in Bed2. Motorized solar blinds on main level, built in fireplace in huge wide spanned family room overlooking rear garden. 4 of 5 bedrooms have direct access to a washroom. Unfinished Basement: Note ceiling clearance, clear spans, extent of natural light from size/number of windows, rough-in washroom. NB: A HUGE portion of the basement presently being used for storage not shown in the photos. Walk-out to rear allows for use as separate entrance. Finished/ insulated garage with epoxy finished floor! 2 floor faucets to exterior hot water lines in addition to cold, 200AMP Elec Panel, Electric Car Outlet in Garage. Rear garden overlooks treed green space (Premium Lot Ravine Lot) and walking trails. See attached Hood Q Report(s) for Schools (Public/ Catholic/ Islamic/ Jaya/ Private), Parks and Recreational, Transit, and Safety Services. Click on link to experience 3D VIRTUAL TOUR and watch VIDEO VIRTUAL TOUR. Follow link for floor layout plans. (id:26049)
481 Brisdale Drive
Brampton, Ontario
Welcome to this stunning detached home offering spacious living with 5+2 bedrooms and 7washrooms ideal for large families or those in need of extra space! Located in a sought-after neighborhood, this home combines modern comfort with exceptional functionality. The main floor boasts a bright, open-concept layout with generous living and dining areas and large windows, perfect for entertaining. The kitchen is fully equipped with sleek appliances, ample counterspace and storage, making it a chef's dream. The fully finished basement features a large living area, laundry room, kitchen, separate entrance also includes 2 additional bedrooms with its own ensuite bathroom with heated flooring and shower jets! perfect for extended family or potential income. Energy efficiency is at the forefront of this home with its solar panel system that helps lower your energy bills while contributing to a greener lifestyle. Outside, enjoy a private backyard ideal for relaxation or outdoor gatherings. Quiet and family-friendly neighborhood close to parks, schools, shopping, and transit options. Don't miss out on this rare opportunity to own a beautifully maintained home with plenty of space, convenience, andmodern upgrades. (id:26049)
170 Cavendish Court
Oakville, Ontario
Welcome to 170 Cavendish Crescent, a rare prime lot in the prestigious Morrison area of South East Oakville, perfect for developers, builders, or those seeking a custom luxury build. This property boasts a premium, private lot backing onto a tranquil ravine and creek, offering unmatched natural beauty and southwest exposure. Nestled within walking distance to Oakville's top-rated schools Oakville Trafalgar, St. Vincent, E.J. James, and Maple Grove and minutes from major highways (QEW, 403, 407) and two GO stations, this location offers exceptional convenience. The existing home features hardwood floors throughout the main level, a spacious primary suite with a walk-in closet and 5-piece ensuite, a finished lower level with a recreation area, and a saltwater pool overlooking the ravine. An extraordinary opportunity for those looking to build, renovate, or invest in one of Oakville's most sought-after neighborhoods. (id:26049)
23 Humbervale Boulevard
Toronto, Ontario
Bloor & Royal York charmer located in the heart of Sunnylea and The Kingsway! Welcome to one of Toronto's most coveted neighborhoods, where charm, community, and convenience converge. Just steps from the iconic Kingsway shops, cafés, and the historic Kingsway Theatre, this beautifully updated 3-bedroom, 2-bathroom home offers the perfect blend of character and modern upgrades. Inside, you'll find a stylishly renovated kitchen, updated bathrooms, and a refreshed basement ideal for family living or hosting guests. Enjoy natural light through new windows with retractable screens, and a brand-new gas boiler (Sept 2023).Outside, a lush, oversized backyard with a large garden provides a private retreat in the city perfect for entertaining, relaxing, or cultivating your green thumb. Families will love the top-rated school catchment, including Sunnylea , OLS, Bishop Allen & ECI, while commuters will appreciate being just a minutes walk to the subway and close to the Gardiner, 427, and 401. Move-in ready with loads of future potential this is a rare opportunity to own a slice of West Toronto's most beloved neighborhoods. (id:26049)
55 Burlwood Road
Brampton, Ontario
Welcome to 55 Burlwood Dr., a true gem in the prestigious Estates of Pavillon Community in Brampton. This extraordinary residence offers the pinnacle of luxury living, boasting over 5,800+ sqft of exquisitely crafted space that blends elegance, comfort, and sophistication. The home's grandeur is evident from the moment you approach, with 85 ft of frontage setting the stage for the opulence that lies within. Enter through the double doors to a grand foyer with 10-ft ceilings on the main floor, expansive windows, and exquisite crown molding, creating an immediate sense of luxury and openness. This home features 6 spacious bedrooms and 6 tastefully designed washrooms, perfect for large families or those who enjoy entertaining. Two separate staircases lead to the second floor, ensuring ease of access, while 9-foot ceilings enhance the airy feel of the upper level. At the heart of the home is the stunning main kitchen, equipped with high-end, built-in appliances that cater to every culinary need. Additionally, a separate chef's kitchen offers even more space for gourmet cooking or hosting special events. The living spaces are enhanced by two gas fireplaces, adding a cozy touch to the luxurious atmosphere. Over $500k has been invested in renovations, ensuring that the home features top-of-the-line finishes and materials, from gleaming hardwood floors to designer light fixtures. Backing onto a serene rural property with a beautiful treed view, you'll enjoy a tranquil and private oasis right in your backyard. Whether you're relaxing on the patio or hosting a summer barbecue, the peaceful surroundings offer a retreat from the hustle and bustle of city life. Additional features include a 4-car garage, ideal for car enthusiasts or those needing extra storage, and a convenient second-floor laundry that simplifies your daily routine.. (id:26049)
4341 Idlewilde Crescent
Mississauga, Ontario
Discover Your Dream Home in Mississauga's Credit Valley. Welcome to an exceptional opportunity in one of Mississauga's most coveted neighborhoods! This charming residence, nestled on a generous 124.67x45.93 foot lot, offers a perfect blend of luxury, comfort, and convenience. Located just steps away from shopping, schools (Credit Valley PS) and Day care Centre, Credit Valley hospital, and surrounded by lush greenery, this home presents the ideal retreat for those seeking both urban amenities and a peaceful sanctuary. The tranquil ambiance of the Credit Valley neighborhood is known for its residential comfort convenience and distinctive charm, making it an enviable location for families and professionals alike. This almost 2800 sq. ft. house thoughtfully designed layout to maximizes space, with expansive living areas and cozy, inviting bedrooms. Imagine unwinding by the fireplace in the living room or enjoying your morning coffee in the sun-filled kitchenette, overlooking the serene garden and yard. Whether you're seeking a forever family home, a savvy investment opportunity, or the potential for future growth, this property offers versatility, size and value. For investors, the prime location and unique potential make this an exceptional opportunity to unlock significant returns. Don't miss out on this rare find! Schedule a viewing today and see for yourself the possibilities this home holds! (id:26049)
5159 Sunray Drive
Mississauga, Ontario
Location!!!Gorgeous 4 Bedroom All Brick Detached Home Located In A Family Friendly Neighbourhood. Fabulous Open Concept Floor Plan Approx. Totally Renovated from Bottom to Top. Hardwood Floors Throughout. Spacious Modern Kitchen. Big Lounge on second floor. 6 years new windows, Furnace, AC, Roof and more. Close To Grocery Shopping/McDonald's/Bank/Restaurants. Minutes To Hwy 401/403, Public Transit, Square One, Heartland, Schools and more. Don't miss out on this incredible opportunity! (id:26049)
58 Crawford Drive
Brampton, Ontario
Attention Buyers & investors !!. A Well Maintained 4+1 Bedrooms Semi-Detached W/ Finished Basement & Separate Entrance. Modern Finishes. Huge Long Extended Driveway With Car Port . Total 6+1 Parking Spots On Driveway. Privacy Fence In The Backyard. Laminate Floors Allover . Oak Stairs . Renovated washrooms .Newly painted Allover In neutral . LED Pot Lights . Ready To Move In . 1 Bedroom Self Contained Unit With Separate Entrance . Very Convenient Location, Minutes To Hwy 410, Malls , Parks And Schools. Newly Painted. Move In Ready House . (id:26049)
B - 17 Hillcrest Avenue
Brampton, Ontario
Exceptional Investment Opportunity Priced to Sell! This 5-level back split offers tremendous potential for both investors and large families. The main floor features a family-sized kitchen, large dining and living areas, three generously sized bedrooms, and a washroom, with a separate front entrance. The lower level and basement each have their own self-contained living areas with separate kitchens, living rooms, bedrooms, and washrooms, along with independent side entrances. The lower level also includes a walk-out to the backyard and deck. This property is perfect for generating rental income or accommodating a multi-generational family. Centrally located, it offers easy access to schools, public transit, shopping, the Go Station, and restaurants, as well as major highways 401, 407, and 410. The driveway provides parking for up to 3 cars. An excellent layout with great income potential and an ideal location makes this a prime opportunity. (id:26049)


