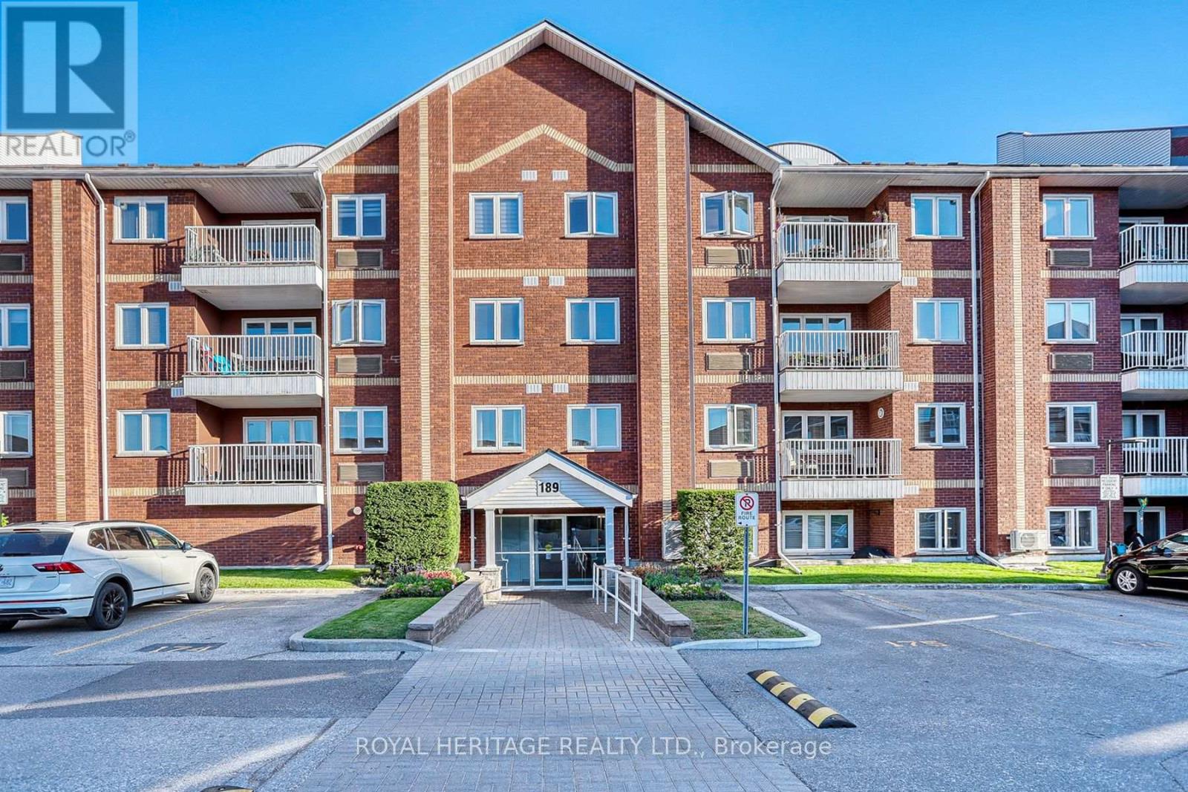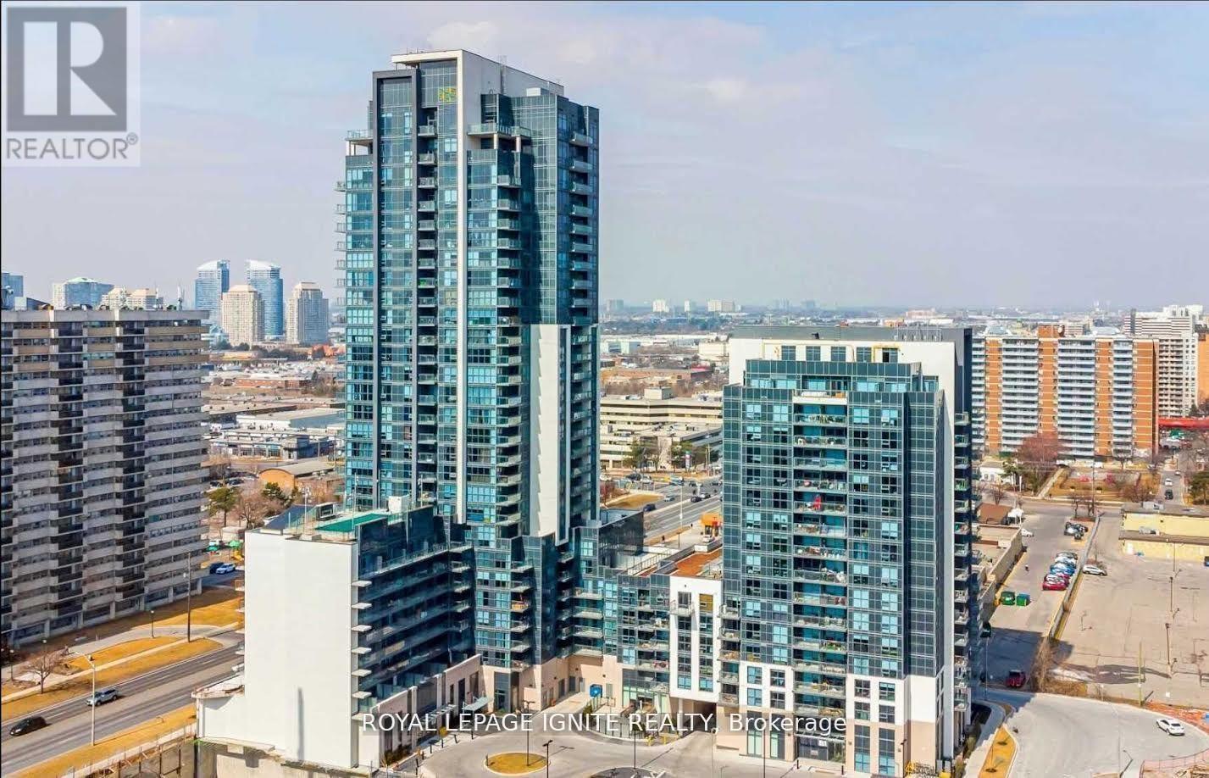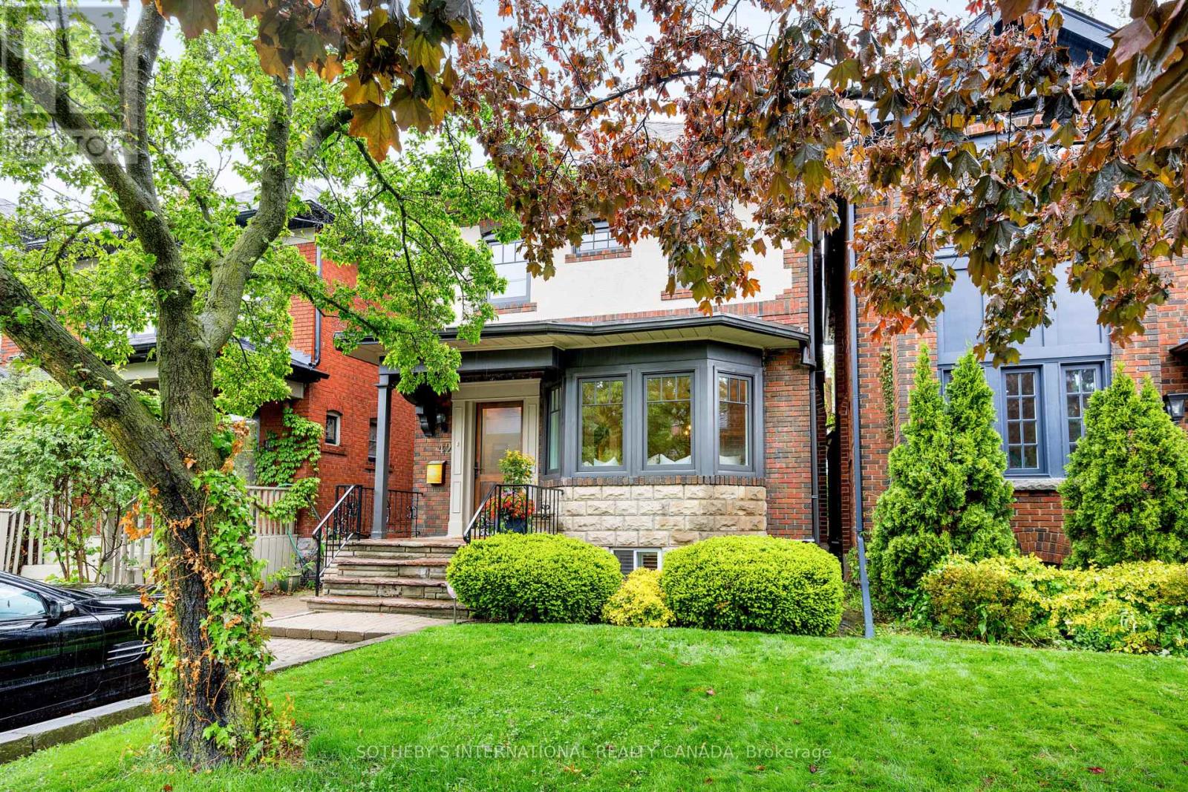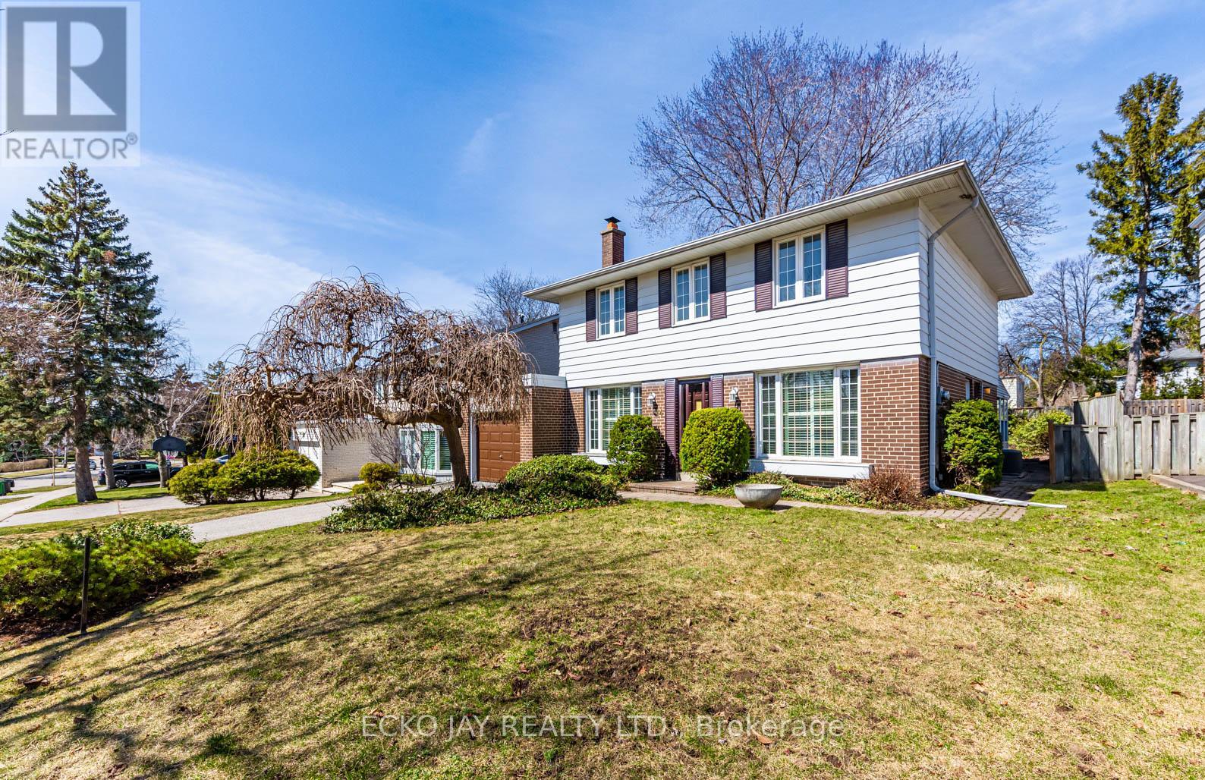74 Dunthorne Court
Toronto, Ontario
Welcome to this meticulously maintained semi-detached home nestled in a highly sought-after Scarborough east-end neighborhood. Situated on a quiet, multicultural, and family-friendly court, this home offers a central location with easy access to all amenities. You'll find it conveniently close to schools, parks, places of worship, public transit, and Highway 401.The home has been recently refreshed with a new coat of paint and features a spacious eat-in kitchen and an open-concept living/dining room. From here, step out onto a sizable 17 ft x 12 ft deck, perfect for enjoying the deep backyard.Upstairs, you'll discover four bright and spacious bedrooms, each with ample closet space, along with a renovated washroom. The finished basement provides a separate entrance and includes an in-law suite complete with an eat-in kitchen, large bedroom and a 3-piece ensuite washroom.With ample parking available, this home is ideal for large families, first-time homebuyers, or those looking to upgrade. Best of all, this home is move-in ready! Pictures Coming Soon! (id:26049)
65 Ovendon Square
Toronto, Ontario
Open house Sat/Sun 2-4. Bright and beautifully renovated (2025), spacious 2700sf (approx.) of finished living space on two levels, with the lower level being the same large size as the upper level. Excellent multi-generational or multiple rental income options with the addition of a separate entrance, or a fabulous single-family home.. 3 + 1 bedroom turnkey bungalow on a quiet, very low traffic street in the heart of Agincourt has been lovingly owned and maintained by only one family for 55 years. The main floor features beautiful hardwood floors. Enjoy the gorgeous, brand new family-sized eat-in kitchen with new stainless steel appliances, engineered quartz counters, lots of cabinet space, including pantry cabinets, a window over the sink, and a walk-out to the backyard. The grand living room features a wood-burning fireplace, built-in cabinets, and a large picture window. The great-sized formal dining room can host large family gatherings. There are three large bedrooms with excellent closet space, a brand new spa-like 4-piece main bathroom with an engineered quartz vanity top, a deep tub/shower and a porcelain tiled floor. The front foyer includes brand new floors, a double closet and ample space for coats and shoes. The great-sized finished lower level features brand new beautiful luxury vinyl flooring and with a large fourth bedroom with a closet, a spacious family room with a window, a large recreation room with a bar and windows and a brand new luxurious 3-piece bathroom with a large walk-in shower. A large separate fully renovated laundry room with brand new washer and dryer, and a great-sized utility room offer lots of storage space. Large 45 foot X123 foot fully fenced lot with gorgeous front and rear gardens, an attached garage, and private driveway for three parking spaces. Excellent schools include: Chartland Jr PS, Henry Kelsey Sr PS, Albert Campbell CI. Short walk to TTC, quick access to HWY 401. Pre-list home inspection avail. Offers Anytime. (id:26049)
217 - 189 Lake Driveway W
Ajax, Ontario
Ajax by the Lake...Quiet lakeside community.Maintenance free. Offered at a great price. 3 bedroom condo unit. 2 full baths, Primary with ensuite.Private balcony, east facing end unit on second floor.1 underground ,1 above ground parking space. Main floor storage unit. Newer refrigerator and dishwasher. Includes window coverings, mounted light fixtures, shelves and electric fireplace. Smoke detector/fire alarm maintained by condo. Water tank ( rental) replaced in 2024.Maintenance fees include: Water, exterior building insurance, snow removal and salt. Grounds care, window cleaning and common area maintenance, recycling room.Enjoy exclusive access to private swimming pool, hot tub, steam room, gym and party room.Steps from Rotary Park, splash pads, beaches, miles of waterfront trails, boat launch, 3 schools, shopping , hospital, medical bldg, library, Pat Bayly Square events .Complex offers. Play place, tennis courts, Gazebo with BBQ, visitor and accessible parking. Recent renovations include: Common area carpet , tiles, light fixtures, new entry code box , new unit doors to come.Easy access to 401,412,407, Go trains , buses and local transit. Chance to make this your own space. (id:26049)
16 Goodwin Avenue
Clarington, Ontario
New Upgrades added to this exceptional 4 bed / 3 bath bungalow raised detached corner lot home offers a perfect blend of relaxation, style, and convenience. Built with solid brick on a coveted corner lot, this prime location in serene community of Clarington is a short drive from schools, parks, and essential amenities, making everyday living effortless. With minimal stairs, this home is perfect for raising children, working class, or seniors. The layout boast large windows bringing in abundant natural light, enhancing the picturesque views and ensuring excellent ventilation year-round. In warmer months, the well-placed windows provide natural airflow, reducing the need for air conditioning and allowing for energy savings. The separated kitchen from the living and dining areas, creates privacy and safety for meal preparation. Downstairs, the fully finished basement adds exceptional versatility to the home. It boasts an additional two bedrooms and a bathroom, making it an ideal space for guests, a home office, or recreational use. Additional standout features of this home is its numerous recent upgrades: In 2020, the furnace and main systems were changed to enhance efficiency and comfort. Further improvements in 2022, includes the installation of a state-of-the-art heat pump and a smart tankless water heater. The tankless system is both energy-efficient and convenient, providing instant hot water while significantly reducing utility costs. Whether multiple family members are using hot water simultaneously or switching between gas and electricity for heating, this smart system ensures a seamless experience tailored to energy savings. Outdoor enthusiasts will love the expansive backyard, complete with a swimming pool, a hot tub and a Gazebo, perfect for family fun and relaxation. Whether you're looking for more space for your growing family or well-appointed home just for you , this Clarington gem delivers the perfect balance of suburban charm and modern convenience. (id:26049)
#1408 - 30 Meadowglen Place
Toronto, Ontario
Welcome to this truly exceptional and impeccably maintained condo, nestled in the heart of the highly sought-after Woburn community. This residence offers the perfect blend of modern style, comfort, and convenience ideal for professionals, couples, or small families looking for a turnkey home in a vibrant neighbourhood. As you step inside, you'll immediately notice the bright and airy open-concept design, thoughtfully laid out to maximize natural light and create a warm, welcoming atmosphere. The spacious living and dining areas flow seamlessly together, making it an ideal space for both everyday living and entertaining. This beautifully appointed unit features 1+1 bedrooms and 2 full bathrooms, offering incredible flexibility for your lifestyle. The den can easily function as a home office, guest space, or even a nursery, while the generously sized primary bedroom includes ample closet space and access to a modern, spa-like ensuite. Every inch of this home has been lovingly cared for, with attention to detail evident throughout. From the gleaming floors to the contemporary finishes, this condo stands out for its quality and pride of ownership. Located in a well-managed building with excellent amenities and close to shopping, schools, transit, and parks, this property delivers the complete package. Don't miss the opportunity to own a home that not only meets but exceeds expectations. (id:26049)
2204 - 18 Harrison Garden Boulevard
Toronto, Ontario
Step into luxurious urban living with this beautifully designed 2-bedroom, 2-bathroom suite, ideally located in the heart of it all! Featuring a thoughtfully laid-out floor plan, this home showcases gorgeous newly refinished hardwood floors and freshly painted interiors, creating a bright and modern atmosphere. The spacious principal rooms are perfect for entertaining, while the open-concept kitchen impresses with granite countertops, a convenient eating bar, and ample storage. Enjoy stunning views from the comfort of your living room or step out onto the large private balcony for your morning coffee or evening unwind. The primary bedroom retreat includes a luxurious 4-piece ensuite and a massive walk-in closet, offering comfort and convenience. Additional highlights include: Premium parking and locker. included All utilities covered in maintenance fees. Abundant visitor parking for your guests. The Residence of Avondale offers world-class amenities, including: Fully equipped gym & fitness center. Indoor pool, sauna, and jacuzzi. Guest suites, party room, BBQ area, library, and meeting room. Expansive 2nd-floor common area, library, meeting rm. 24-hour concierge and security for peace of mind. Unbeatable location! Just steps to the subway, public transit, Hwy 401, top-rated schools, trendy restaurants, premier shopping, and the 24-hour Rabba grocery store at your foot step .This is urban living at its finest. don't miss out on this extraordinary opportunity! Enjoy the virtual tour. (id:26049)
42 Mcnairn Avenue
Toronto, Ontario
Nestled on a serene, tree-lined street in the prestigious enclave of Lawrence Park North, 42 McNairn Avenue is a completely renovated detached residence that blends timeless sophistication with modern luxury. This 3+1 bedroom home is located within the highly sought-after John Wanless school district, making it an ideal choice for families.The gourmet kitchen is a culinary dream, complete with granite countertops, a 6-burner Wolf gas range, built-in dishwasher, and a breakfast bar perfect for casual meals and entertaining. Adjacent to the kitchen, a stylish bar area features a wine fridge, ideal for hosting. Rich in character, the home boasts multiple fireplaces that add warmth and ambiance throughout.The expansive family room, bathed in natural light, opens directly onto a professionally landscaped garden oasis with a custom deck, landscape lighting, and an irrigation system, perfect for refined outdoor gatherings.The primary suite is a true retreat, offering a walk-through closet, a private spa-inspired ensuite, and the rare convenience of its own washer and dryer, in addition to a second laundry area in the basement. An extra bedroom in the finished basement provides flexible use as a nanny suite, guest room, or private office.Ideally situated just a short stroll from the vibrant shops, dining, and amenities of Yonge Street, and within walking distance of top-rated public and private schools, the home also offers quick access to Highway 401, providing convenient travel options beyond the city.Dont miss this opportunity to own a true gem in one of Torontos most prestigious neighbourhoods. (id:26049)
25 Oswald Crescent
Toronto, Ontario
Your Davisville Dream Home Awaits! Welcome to this beautifully upgraded, Nestled on a quiet, family-friendly street in one of Toronto's most sought-after neighbourhoods, this bright and spacious 4-bedroom gem offers the perfect blend of modern updates and timeless charm. Step inside and take in the airy open layout, pot lights, and large windows that flood the home with natural light. The open-concept living and dining area is perfect for entertaining or relaxing in style, while the updated kitchen offers ample space for both casual meals and lively gatherings - complete with a convenient walk-out to a private backyard. This home has seen hundreds of thousands in renovations, including upgraded wiring, plumbing, and a high-efficiency burner for peace of mind, and there's even the option to convert the backyard patio back into a parking space by removing the rear fencing. Just minutes from Davisville and Eglinton subway station, and within walking distance to the area's best! (id:26049)
710 - 100 Harrison Garden Boulevard
Toronto, Ontario
Step outside your door and into one of the most vibrant, walkable neighbourhoods in North York where every convenience is within a 15-minute stroll. Grab your groceries at Longos or Whole Foods, stay active at LA Fitness, enjoy dinner at Cactus Club, or hop on the TTC subway just steps away this location truly has everything. Inside, you'll find a spacious, well-maintained unit with a smart layout that includes a fully enclosed den perfect for a home office, guest room, or extra storage. Thoughtful upgrades like electric blinds and a custom storage unit in the den add comfort and functionality. The unit also features two walk-in closets-one in the bedroom and another in the foyer, ideal for storing shoes, jackets, and seasonal gear. Lastly, to top it all off, this unit comes with a parking spot and a locker! Whether you're working from home or enjoying the best the city has to offer, this condo is the perfect urban retreat. (id:26049)
23 - 36 Rusholme Park Crescent
Toronto, Ontario
Live in Style! Welcome to Rusholme Park Crescent, an exclusive gated townhouse enclave tucked into one of Torontos most vibrant and sought-after areas. Ossington and College West. This rare corner unit offers everything todays Buyer is looking for: privacy, natural light, modern upgrades, and luxurious indoor-outdoor living.Step inside and be impressed by the open-concept layout perfect for both everyday living and effortless entertaining. With two private balconies and a spectacular rooftop terrace offering 180 skyline views, you'll enjoy the best of city living from the comfort of home. Whether you're hosting summer gatherings or enjoying peaceful sunsets, this home was built for memorable moments.Freshly painted and move-in ready, this elegant home features refinished hardwood floors, brand-new stair carpeting, and heated floors in the upper-level bathrooms for that extra touch of everyday luxury. The spa-inspired ensuite even includes a built-in steam unit & Jaccuzzi for your personal retreat at the end of a busy day.At the heart of it all is a stunning chefs kitchen with an oversized island ideal for cooking, entertaining, or simply sipping your morning coffee. Add in the convenience of upper-level laundry, a main-floor powder room, and direct garage access, and this home checks every box.Multiple living and dining areas allow for flexible use of space, making it easy to adapt to your lifestyle whether working from home, hosting guests, or creating a cozy movie night setup.Located just steps from the TTC, top-rated schools, parks, shops, and some of the city's best restaurants, this home offers the perfect balance of urban energy and residential tranquility. Surrounded by mature trees yet moments from downtown, Rusholme Park is a peaceful pocket in the heart of it all. Don't miss this rare opportunity to own a stylish, upgraded corner townhome in a warm, secure, boutique community. Elegant, spacious, and move-in ready this is city living at it's BEST! (id:26049)
14 Parfield Drive
Toronto, Ontario
* Fantastic Opportunity to Live in High Demand Henry Farm Neighbourhood! * Warm & Inviting 4-Bedroom Executive Home on Family-Friendly Street is Lovingly Cared For and Well Maintained w/Pride of Ownership by Original Owners for 60 Years! * Fabulous & Welcoming Home with Spacious Principal Rooms, Main Floor Family Room/Den & Large Private Backyard is Perfect for Families of All Ages! * Living/Dining Rooms and Eat-In Kitchen are Sun-Filled with Warm, Natural Light Thanks to Large Floor-to-Ceiling Windows Overlooking the Front Yard & Private Backyard with Surrounding Gardens. * Spacious Upper Level Bedrooms are Bright & Inviting with Large Windows, Ample Closet Space & Hardwood Floors With Plenty of Room for Growing Families. * Work from Home with a Main Floor Office/Den, or Walkout to the Private Sunroom Addition & Large Fenced Backyard Great for Outdoor Family Fun, BBQs & Entertaining! * Sizable Finished Lower Level Offers Additional Space with Large Rec Room & Fireplace, 5th Bedroom Can Be Used as Home Office Space, Study or Music Area! * Excellent Prime Location, Only Steps to TTC Subway & Bus, Great Shopping, Schools, and Close to NYGH, GO Train, Fast Access To Hwy 401, 404/DVP & 407 * Enjoy Nearby Parks & Walking Trails, just a Short Walk from Home! * Move-In Ready or Customize To Your Taste Lots of Possibilities! * Don't Miss Out! * **Open House Sat & Sun May 24 & 25, 2:00-4:00 pm** (id:26049)
2604 - 55 Charles Street E
Toronto, Ontario
Experience sophisticated city living in this stunning 2-bedroom, 2-bathroom condo, ideally situated just south of Yonge & Bloor. Nestled in one of Toronto's most vibrant neighbourhoods, this suite offers unparalleled access to restaurants, cafes, bars, medical offices, banks, grocery stores, the Eaton Centre, and TTC transit. With Yorkville, the University of Toronto, Toronto Metropolitan University, and the DVP just minutes away, the location is truly unbeatable. Inside, the spacious eat-in kitchen is perfect for casual dining, while the open-concept living space is designed for both comfort and style. The primary bedroom boasts a 3-piece ensuite bath, offering a private retreat, while the second bedroom features a closet and sleek sliding doors, making it a versatile space for a bedroom or home office. Beyond your suite, enjoy an impressive lineup of building amenities, including a rooftop terrace with BBQs, a state-of-the-art fitness center and sauna (virtual cycling studios, boxing, Olympic lifting, yoga, and more), concierge service, Zen lounge, private dining area, media room, pet spa, guest suites, and temperature-controlled parcel storage. The large party room extends to an outdoor landscaped terrace, creating the perfect setting for entertaining. With an almost perfect walk score, this is urban living at its finest. Don't miss your chance to call 55 Charles St E home! (id:26049)












