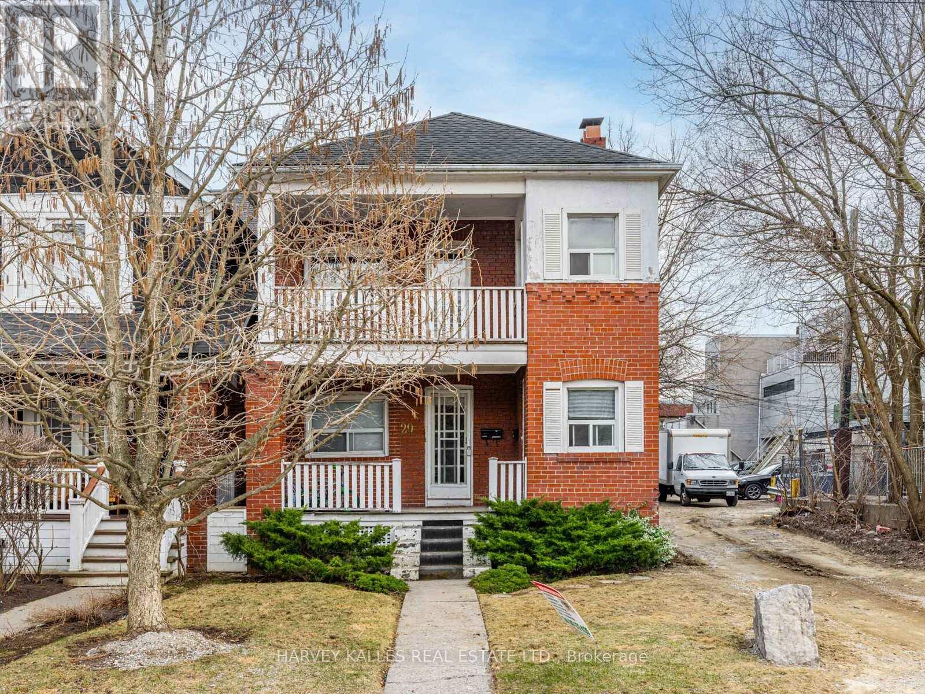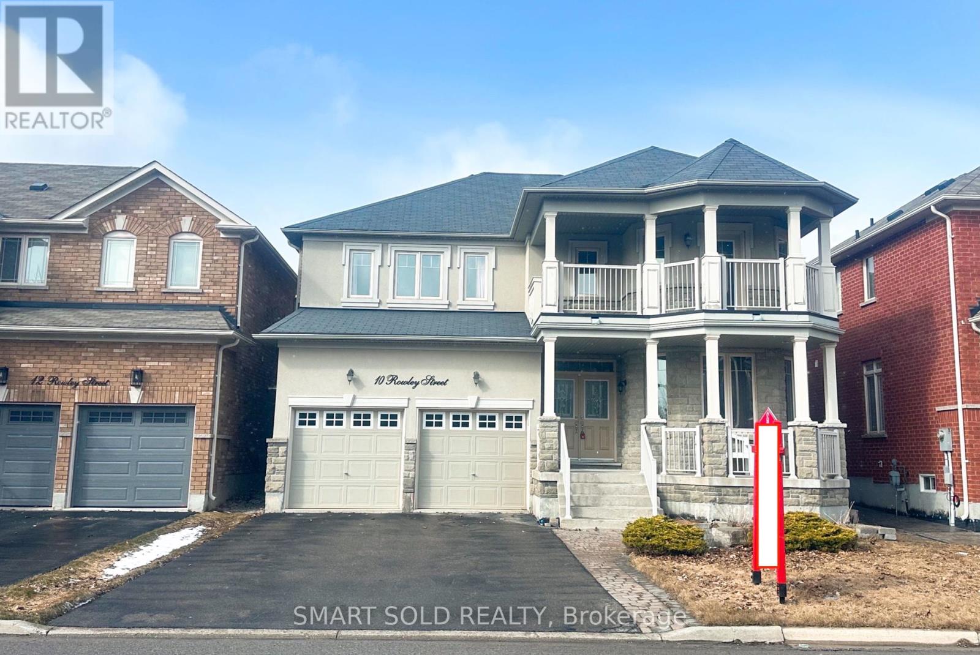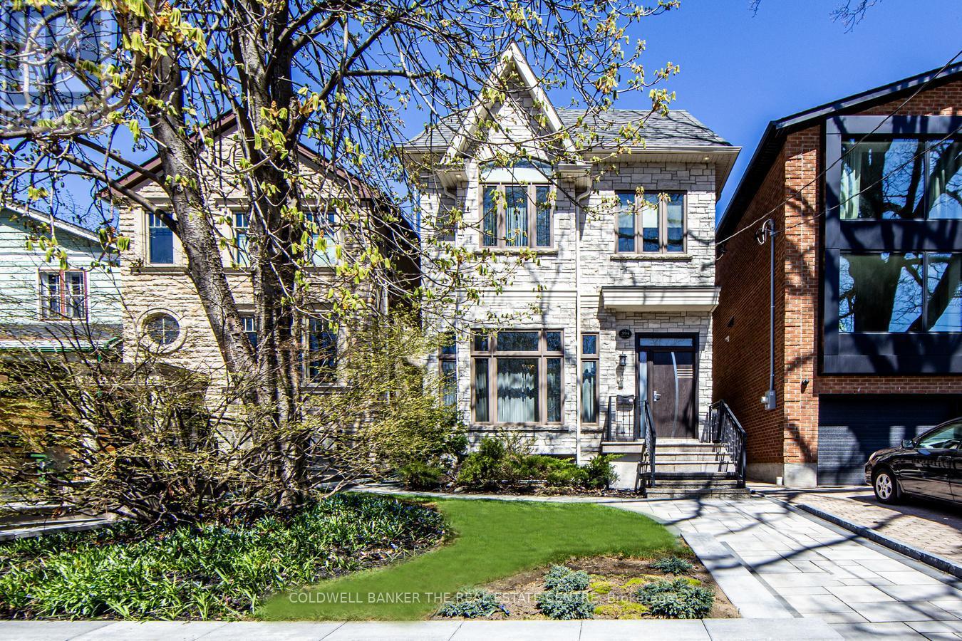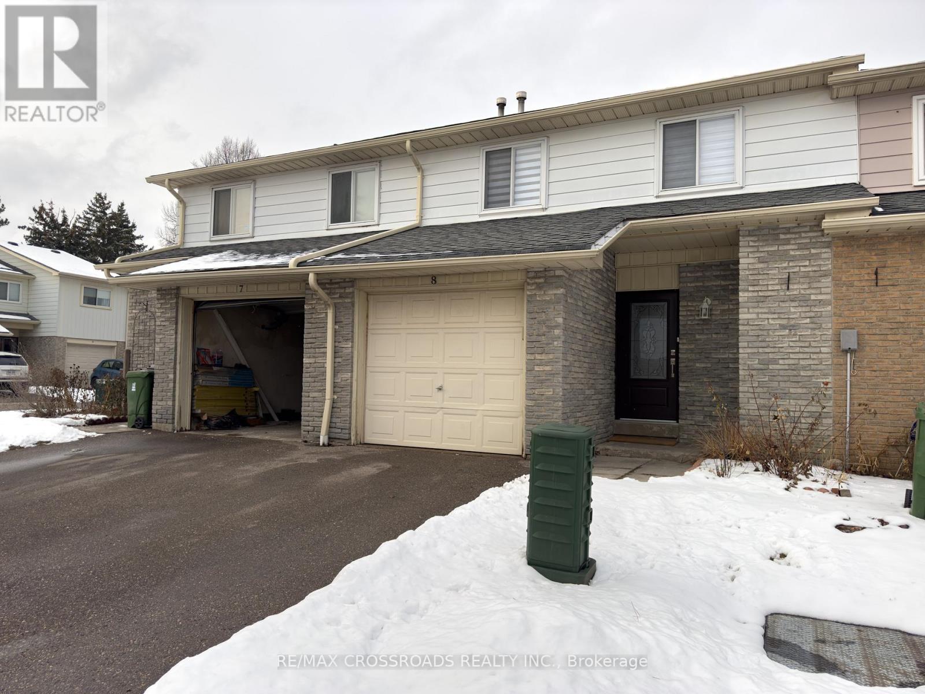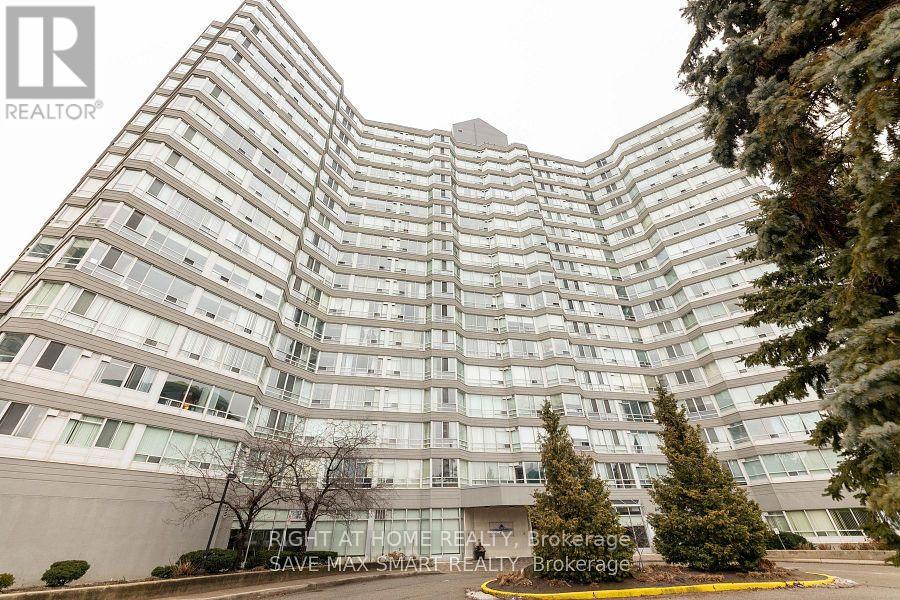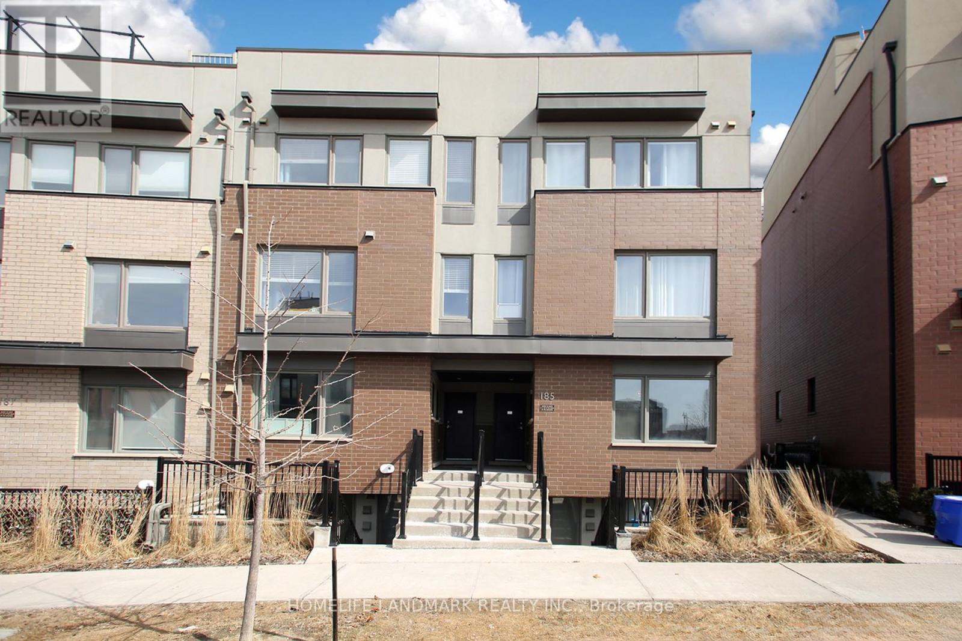29 Snowdon Avenue
Toronto, Ontario
A rare opportunity in the heart of the Yonge and Lawrence neighbourhood a solid detached duplex offering both investment potential and lifestyle appeal. Ideally situated within walking distance of top-rated schools, local shops, restaurants, and convenient subway stations and bus stops, this property checks all the right boxes for both end-users and investors. The second floor, fully renovated in 2008, features a modern kitchen with updated cabinetry and appliances, a refreshed bathroom, upgraded lighting throughout, and updated electrical wiring. A large walk out, south facing deck off the kitchen and a second deck off the front, extend the living space outdoors, offering bright and airy retreats. This upper unit is currently vacant, providing flexibility for immediate occupancy or new tenancy. The main floor is tenanted on a month-to-month lease, allowing for stable income with future versatility. The property also boasts a newer roof (2013) and a high-efficiency furnace installed in 2020, and new parging (2025) on the west side important updates that enhance long-term value and peace of mind. Irregular lot, widens to 36.00 in the rear. two car garage plus "one" parking space. Basement is unfinished. Offers anytime! 48 Hours irrevocable please, seller is out of town. Floor plans and financials are on attachments. Showings: Main floor & Basement with 30 hours notice ONLY, see Realtor remarks. Second floor Vacant - show anytime. NOTE: MAIN FLOOR PHOTOS ARE FROM WHEN IT WAS VACANT. IT IS CURRENTLY RENTED. (id:26049)
5253 Palomar Crescent
Mississauga, Ontario
Convenient Location in Central Mississauga Close to Plazas Schools Parks Hwy 403 Minutes to Square One Beautiful Detached House with 3 Bedroom and Finished Basement Hardwood Floor in Living Dining and Family Room Fireplace Renovated Kitchen Walk Out to Deck with Metal Roof Primary Bedroom has 4pc Ensuite & Walk-In Closet Good Size for 2nd & 3rd Bedroom Windows in All Bathrooms Lots of Natural Lights to the House Good for Family (id:26049)
10 Rowley Street
Richmond Hill, Ontario
Nestled In The Prestigious And Highly Desirable Oak Ridges Area, This Stunning 4+1 Bedroom, 4-Bathroom Detached Home Offers 2,861 Sqft Of Thoughtfully Designed Living Space. Featuring 9 Ft Ceilings On The Main Floor, A Double Entry Door, Main Floor Laundry, A Separate Entrance To The Basement, And No Sidewalk, This Home Seamlessly Combines Style And Practicality. The Open-Concept Main Floor Boasts A Gas Fireplace In The Family Room, A Spacious And Bright Office That Can Easily Be Converted Into A Bedroom, And A Gourmet Eat-In Kitchen With Granite Countertops, A Stylish Backsplash, A Breakfast Area, And A Walkout To A Professionally Finished Backyard With Easy Maintenance. The Second Floor Offers 2 Ensuite Bedrooms And Two Semi-Ensuites, Providing Privacy And Comfort For The Entire Family. Conveniently Located Close To Parks, Schools, Public Transit, Plazas, And Vibrant Amenities, This Home Is The Perfect Blend Of Modern Living And Convenience. Book Your Private Showing Today! **EXTRAS** Additional Highlights Include A Main Floor Laundry, A Separate Entrance Leading To The Basement, And A Spacious Main Floor Featuring A Large Office That Can Easily Be Converted Into A Bedroom If Needed. (id:26049)
14 Field Crescent
Ajax, Ontario
OFFERS ANYTIME! Welcome to this bright and beautifully updated 3-bedroom, 2-bathroom home in the heart of Ajax, set on a large pie-shaped lot with plenty of outdoor space for entertaining, gardening, or relaxing in the sun. This turn-key property features a renovated kitchen, modern bathrooms, and updated flooring throughout. The main floor offers a functional and well-defined layout, and an eat-in kitchen with a walkout to the backyard. Upstairs you'll find three generously sized bedrooms filled with natural light, while the basement is unfinished but includes a 3-piece bathroom, providing a great foundation for future customization. Located in a family-friendly neighbourhood just minutes from Costco, Home Depot, Walmart, shopping, dining, schools, parks, and transit options including Highway 401, Ajax GO Station, Lifetime Fitness, and Ajax Casino, this home offers the perfect mix of comfort, space, and convenience. ** OFFERS ARE WELCOME ANYTIME ** Kitchen (2023), Bathrooms (2023) Main level Floors (2023) Hallway closet (2023), Roof (2021), Fence (2023). **Pool has new pump (2024). Newer Solar Blanket.** (id:26049)
99 Winnett Avenue
Toronto, Ontario
Welcome to this beautifully updated 3-bedroom semi, tucked away on a quiet, tree-lined street in one of Toronto's most vibrant and sought-after neighborhoods. Full of charm and character, this 1928 classic has been thoughtfully maintained and modernized for today's lifestyle. Step inside to a bright, open space featuring an open plan living-dining area and a stylish kitchen complete with a breakfast bar and stainless steel appliances - perfect for morning coffees or entertaining friends. The primary bedroom offers custom, floor-to-ceiling closet cabinetry for smart, streamlined storage. Downstairs, the finished basement (2018) adds bonus living space and includes a rear walkout offering potential for a future basement suite. Major upgrades include a new roof, windows and front door, updated furnace, waterproofing, sump pump, and backwater valve. Plus, solar panels on the roof (installed in 2007) feed back into the Toronto grid under a Micro-FIT contract adding long-term value and sustainability. Outside, you'll love the curb appeal: a blooming magnolia tree and perennial gardens greet you at the front, while laneway access at the back leads to a private carport for easy parking. Just steps to St. Clair West, you're surrounded by everything you love trendy cafés, restaurants, shops, parks (Wychwood Barns, Cedarvale, Humewood), top-rated schools (Humewood, Leo Baeck), and seamless TTC access. This is city living at its community-focused, stylish, and move-in ready. (id:26049)
394 Balliol Street
Toronto, Ontario
Welcome to 394 Balliol Street, a rare opportunity to own a beautiful detached lot in the highly sought-after Mount Pleasant neighbourhood. This beautifully maintained, custom-built residence sits on a sunny, south-facing lot and offers over 2200 square feet of thoughtfully designed living space. From the moment you step inside, you'll appreciate the well-planned layout, high ceilings, and bountiful natural light from oversized windows and two expansive skylights that brighten every corner of the home. The open-concept main floor provides seamless flow between the living, dining, and kitchen area, ideal for everyday family life and entertaining. A convenient main floor powder room adds both practicality and style. Upstairs, the spacious master bedroom features a walk-in closet and a luxurious ensuite bath, creating the perfect place to unwind. With two ensuite bathrooms and generously sized bedrooms throughout, this home is well-suited for growing families or those needing flexible living space. A stunning den is the backdrop for those working from home. The backyard is a private oasis perfect for summer BBQs or a quiet escape from the city. A rare two-car laneway garage offers secure and convenient parking, a true asset in this urban neighbourhood with the opportunity to build a generous laneway suite. Located just a 10-minute walk from Davisville subway station and nestled between the vibrant Mount Pleasant and Bayview corridors, you'll be surrounded by some of Toronto's best restaurants, cafés, and boutique shops. Enjoy a true pedestrian lifestyle with access to nearby ravine trails, the upcoming Mount Pleasant LRT station, and weekend strolls to local markets. Families will also appreciate the proximity to top-ranked schools, including Maurice Cody Elementary, Hodgson Middle School, Northern Secondary, and Greenwood College. Blending traditional charm with modern comfort, 394 Balliol Street is an exceptional home in one of Torontos most desirable neighbourhoods. (id:26049)
17 - 1624 Bloor Street
Mississauga, Ontario
3-Bedroom Stacked Condo Townhome in the Heart of Mississauga! Attention first-time home buyers and investors, excellent opportunity! This spacious 3-bedroom, 2-bathroom stacked condo townhome offers a functional layout with a private patio entrance for easy access. Located in a highly sought-after neighborhood, this home is just minutes from major highways (401, 403, 427 and QEW), top-rated schools, shopping plazas, grocery stores, Costco, and major hospitals. Public transit is easily accessible, making commuting a breeze. Enjoy the fantastic amenities of this well-maintained common area's in building, including a Swimming Pool, GYM, Sauna, Party room, and media room. Additional conveniences include an in-building mailbox, storage lockers, and an assigned underground parking space. ++ Maintenance fee also includes Rogers Cable VIP package with two 4K PVR's, Rogers High speed Internet unlimited usage. Very conveniently accessible unit through patio door entrance. Don't miss out on this incredible opportunity! Schedule your private viewing today (id:26049)
8 - 50 Blackwell Avenue
Toronto, Ontario
Clean, Bright and Spacious Townhouse in a Family Friendly Neighbourhood Perfect for a New or Growing Family. New Finishings Throughout:New Washrooms, New Tile fooring, Updated Light Fixtures. Newly Painted. Rare Four Bedrooms on Second Floor! Renovated Basement FamilyRoom with Full Bath, Can Be Used as Extra Bedroom. Built-in Garage with Private Driveway. Steps to Shopping at Malvern Town Centre. Steps toTTC. Close to Schools, Restaurants, Hwy 401. (id:26049)
71 Frederick Tisdale Drive
Toronto, Ontario
Stunning 5+1 Bedroom, 6 Bathroom Home with Over 3500 Sqft of Luxury Living! Perfect for working from home or accommodating a large family, this beautifully upgraded home overlooks a scenic park and offers exceptional space and style. With over $100K in upgrades home features include engineered hardwood floors and 9-ft smooth ceilings throughout, an elegant oak staircase with wrought iron pickets, and a spacious living and dining area. The gourmet kitchen boasts quartz countertops, a breakfast bar, and stainless steel appliances. Five generously sized bedrooms, three with private ensuites and private balconies, provide ultimate comfort and privacy. The third-floor master retreat offers a spa-inspired ensuite bath. Additional highlights include ensuite laundry, a detached garage, and a fully finished basement with a family room, an additional bedroom, and a 4-piece bathroom. The home has been freshly painted and professionally cleaned throughout, making it truly move-in ready. Conveniently located just minutes from Highways 401 and 400, Yorkdale Mall, York University, Humber River Hospital, Costco, Sportsplex, and more. A quick two-minute walk to the TTC bus stop, offering direct routes to Wilson and Downsview subway stations. The GO Train provides a fast commute to Union Station in just 25 minutes. Enjoy daily strolls and year-round events in Downsview Park. (id:26049)
1501 - 50 Kingsbridge Garden Circle
Mississauga, Ontario
Luxurious And Stunning, Completely Renovated Unit with Breathtaking Sunset View in Reputable Californian Condos! Enjoy The Convenience Of Utilities Included In Your Monthly Fees. Discover A Truly Rare Find In A Quality Well-Managed Building Located In The Heart Of Mississauga. 711 sq/ft as per MPAC with Excellent Layout! Spacious Living Room With Panoramic View & Wall To Wall Windows. Renovated Kitchen with Beautiful Cupboards, High End Quartz Countertop, Backsplash, High Quality Ceramic Tiles and Stainless Steel Appliances! High Quality Laminate Floors in Living/Dining rooms and Bedroom, Carpet Free. Bathroom with High Quality Ceramic Tiles and Vanity with Quartz Countertop. Maintenance Includes All Utilities! Well Maintained Building with Solid Condo Budget and Management! Lots of Amenities include Swimming Pool, Sauna, Tennis Court, Gym, Hot Tub, Squash Court, Visitor Parking. Conveniently Located near Square One Mall, major HWYs - 403, 401, Future LRT and Public Transit. Close to Great Schools, Shopping and All Amenities. (id:26049)
7 - 185 William Duncan Road
Toronto, Ontario
Located in the heart of the highly popular Downsview Park Neighbourhood, this light-filled CORNER unit Condo Townhouse condo Featuring a large rear patio. REVERSED PIE shaped unit, widens towards the back to allow more space in the bedrooms. See attached floor plan for details. Two well-sized bedrooms, den/office, 4 piece bathroom, open concept kitchen with a gorgeous custom island for meal prep and family dinners for you to enjoy. Featuring luxury vinyl plank flooring throughout, an updated bathroom. Walk to the park pond, playgrounds & farmers market. Mins from York University, Yorkdale Shopping Centre, local eateries, and more! Enjoy all the city has to offer with a community feel. Enjoy the Greenery of Nature in the Area Yet have Easy Access to The Subway, Schools, Highway & Walking Trails. (id:26049)
183 East's Corners Boulevard
Vaughan, Ontario
Exquisite Kleinberg Residence Nestled Within an Esteemed Enclave! Positioned in a distinguished community, this property boasts amenities conducive to family living. This superior end-unit takes full advantage of abundant natural light, receiving southern and northern exposure through sizeable windows. Entertain In Your Updated Kitchen (Gas Stove, Upgraded Fridge), Relax In Huge Master, Enjoy The Well Kept Yard. Custom Window Coverings, Wood Floors T/O, Generous Playroom Space, Custom BuiltIn Bench In Mudroom, Freshly Painted, Fireplace, & Wood Floors Stained In Place. Enjoy a Heated Garage that allows for perfect insulation during cold climate. (id:26049)

