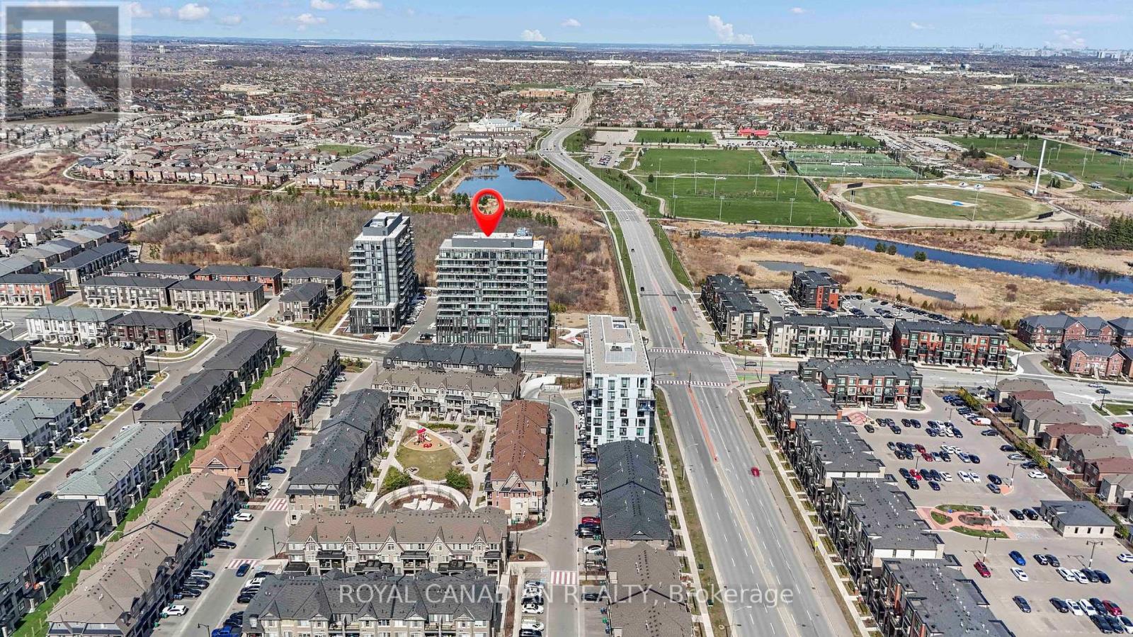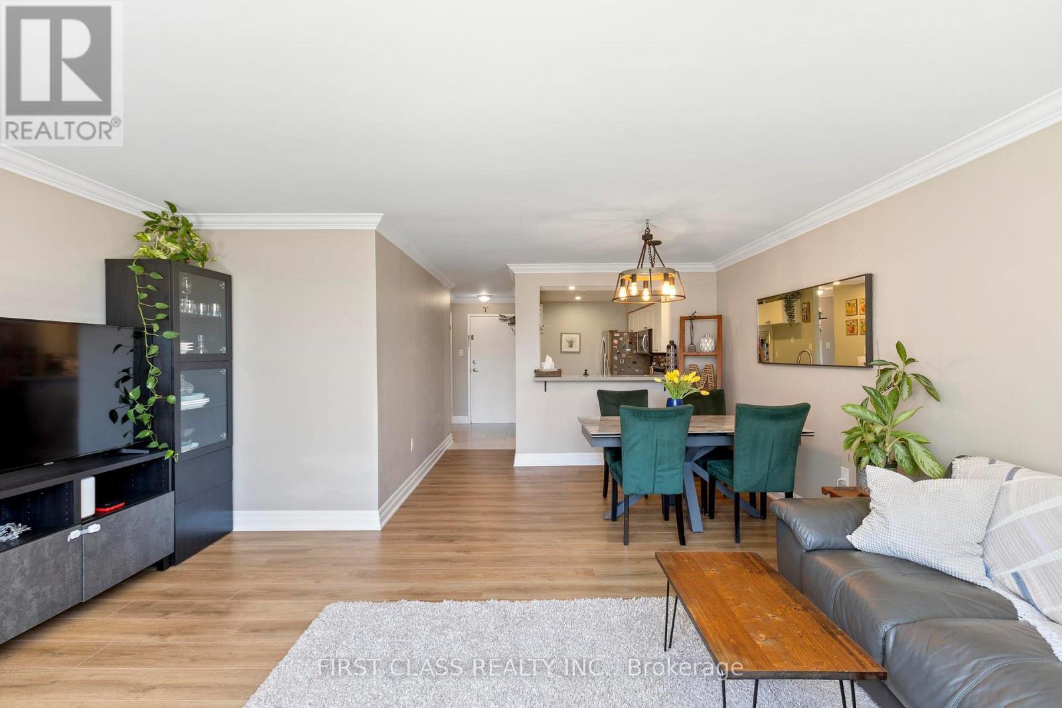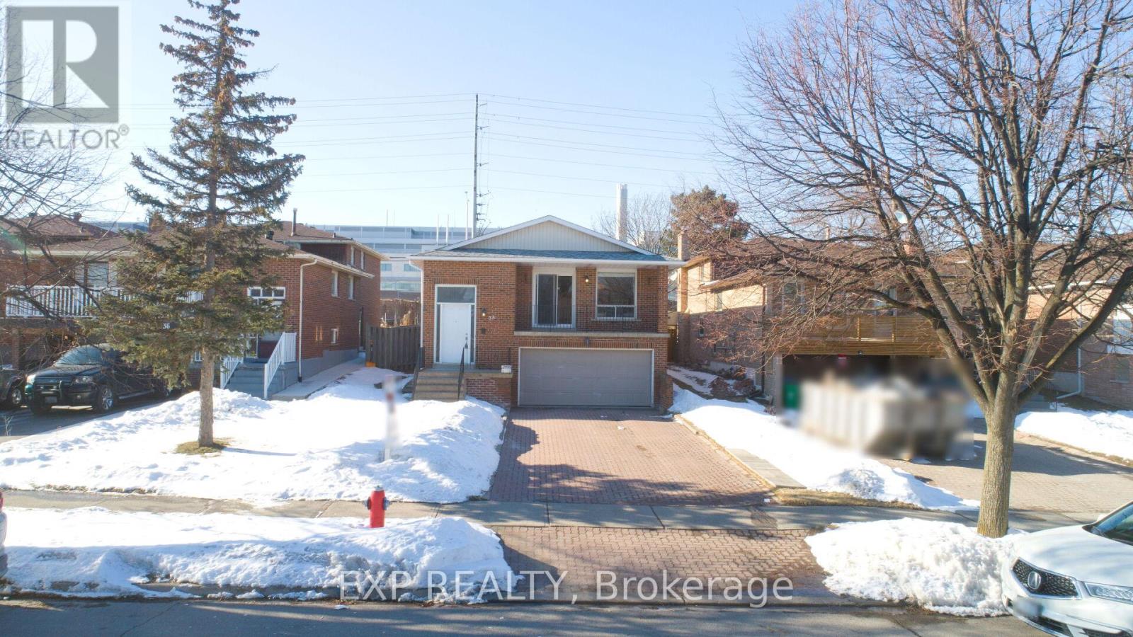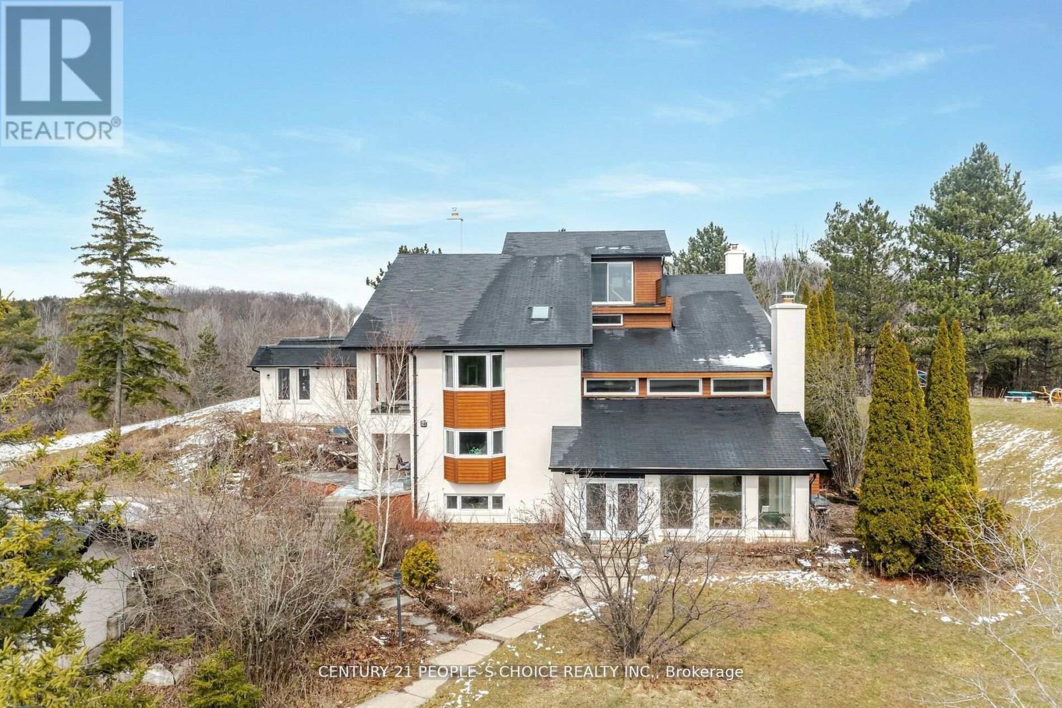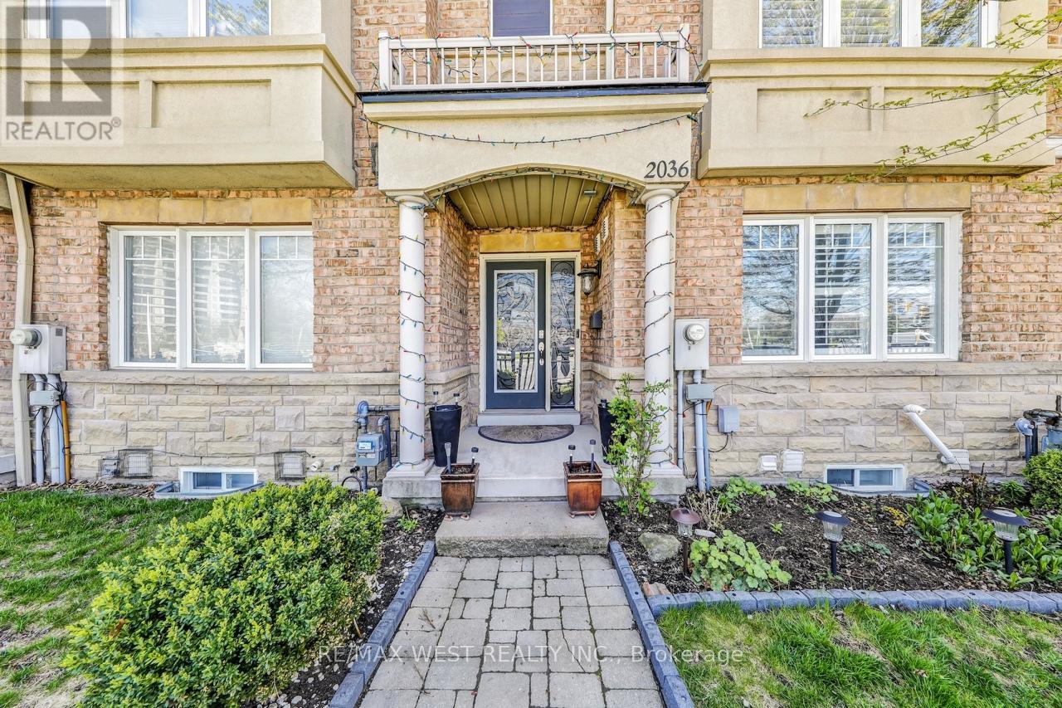1110 - 215 Veterans Drive
Brampton, Ontario
Step into elevated living with this elegant 1 bedroom + den condo, tucked away in a serene community near Mount Pleasant GO Station in Northwest Brampton. Offering 599 sq.ft. of open-concept space and a generous 112 sq.ft. balcony with clear, panoramic views, this home is the perfect mix of style and comfort. Featuring rich hardwood flooring, an airy living area, and a sleek kitchen with stainless steel appliances and ample cabinetry, every detail is designed for modern lifestyles. The sunlit bedroom and flexible den space are ideal for professionals, couples, or small families. Complete with 2 full bathrooms, 1 parking spot, a locker, and access to premium amenities like a gym, party rooms, and outdoor BBQ area. All within walking distance to transit, shopping, banks, and parks. Don't miss this exceptional opportunity. (id:26049)
102 - 3845 Lake Shore Boulevard W
Toronto, Ontario
Welcome to Unit 102 3845 Lake Shore Blvd W, located in the heart of South Etobicokes charming Long Branch neighbourhood. This beautifully renovated and meticulously maintained south-facing 3-bedroom, 2-bathroom condo offers 1,055 sq. ft. of stylish and functional living space, with all utilities included in the maintenance fees.The open-concept renovated kitchen features quartz countertops, a modern backsplash, ample cabinetry, and stainless steel appliances, making it perfect for everyday living and entertaining.The serene primary bedroom includes a private 2-piece ensuite and direct access to the balcony ideal for enjoying your morning coffee or relaxing at sunset. The second and third bedrooms are both generously sized, offering flexibility for family, guests, or a home office.The renovated main bathroom showcases modern finishes and a distinctive tile design, blending style and comfort effortlessly. Residents of this well-managed building enjoy access to a sauna, hot tub, gym, craft room, and party room. Located directly across from Long Branch GO Station, this vibrant condo is a commuters dream just 20 minutes to downtown Toronto. You'll also enjoy close proximity to TTC, Marie Curtis Park, scenic trails, and the Lake Ontario shoreline. (id:26049)
38 Panorama Crescent
Brampton, Ontario
Location!! Location!! Location!! Welcome to Your Dream Upper (3-Bedrooms + 2 Washrooms) Detached Raised Bungalow + 2Bedroom Basement Apartment w/Sep Entrance!! House Features Metal Roof & A Large Lot Size (42 by 150) With Double-Car Garage, Renovated "Top To Bottom" Hardwood Flooring Throughout the Main Floor In This Prestigious Professor's Lake Neighborhood!!! An Easy Flowing and Functional Floor Layout!!! Spacious Living Room Combined with Dining Area, Main Kitchen w/Beautiful Stainless-Steel Appliances(Fridge, Stove, DW), Sleek Countertops, and Ample Of Storage Space!!! Follow The Bungalow Style Layout And Step Into Your Primary Suite, Where Comfort and Sophistication Await!!! Complete with a Lovely Closet and an Ensuite Bathroom, This Space Offers the Perfect Escape from the Hustle and Bustle of Everyday Life!!! Alongside You will Find Your Second & Third Bedroom With Plenty Of Light!!! Past Your Closed-Off Laundry Space, You will Find Access To The Side Entrance & Your 2 Bedroom Basement With Washroom apartment!!! Towards The Back Lies Our Two-Layered Private Oasis, Where the Opportunity for Lush Landscaping and a Spacious Patio Await!! Whether You're Enjoying a Morning Coffee or Hosting a Summer Barbecue, This Huge Backyard Is Sure to Impress!!! Conveniently Located Near The Hospital, Schools, Parks, Shopping, and Dining, 38 Panorama Cres In The Prestigious Professor's Lake Neighborhood will Provide the Perfect Balance of Suburban Charm and Urban Convenience!!! (id:26049)
29 Bartley Drive
Caledon, Ontario
Situated on a private ravine lot, this unique multi-level mansion with 6,500+ ft living space and Albion Hills Conservation Park steps away from its backyard will provide peace and serenity.Loft-style home located on a majestic hill with breathtaking 360-degree views. Some of the highlights of this property include approximately 3.7 acres of land, open concept w/18+ ft high ceilings, various walk-outs to beautiful nature-filled property, large and bright kitchen,5bedrooms, master bedroom with ensuite and walk-in boutique closet, 5 washrooms, 3 fireplaces,4balconies,2 laundry rooms, enormous open entertainment/game room with ball pit and cinema-stylescreen, steam shower, library with coffered ceiling and built-in custom bookshelves, walk-in wine cellar, LED motion staircase lighting, pot lights through the entire house, all windows re-inforced with 3M security film, heated floor at entrance, inground pool(as is), substantial 4 car garage,pond used for skating in the winter. **EXTRAS** Minutes away from Caledon East, Bolton, multiple schools, and community centres. If Listing agent Has An Exclusive Tour With Buyer That Then Submits An Offer Through another Co-Op agent, Co-Op Fee Shall Be Reduced To 1% (id:26049)
27 Dunedin Drive
Vaughan, Ontario
Experience luxury living in this Exquisite 4-bedroom home, meticulously maintained by its original owners, nestled in the coveted Kleinburg neighbourhood. Flooded with natural light and featuring hardwood floors & 9-foot ceilings throughout creates an ambiance of comfort and true-elegance. Stepping into the main floor, you're instantly greeting with the grand foyer and oak circular staircase. You'll then find the spacious living and dining area filled with tons of pot-lights and cozy fireplace. The gorgeous eat-in kitchen is fully equipped with stainless-steel appliances, built-in cabinetry, granite countertops, stone backsplash and a breakfast bar perfect for casual dining or entertaining guests. The upper level offers a ravishingly Den, ideal for home office/additional entertainment space. Retreat to the primary bedroom oasis, showcasing a stunning 5-piece ensuite and a walk-in closet. Three additional bedrooms provide ample space for family/guest and the house's additional bathrooms are modern and bright. Don't miss your chance to experience the epitome of luxury in Kleinburg. **EXTRA** This stunning property with a peaceful ambience and exclusive setting surrounded by nature is few mins away from Hwy 427, 407, 27, 50, Vaughan Hospital and Vaughan Mills. The house is walking distance to Top Rated Schools, Park, Trails, Charming shops & Much more. (id:26049)
23 Hagerman Boulevard
Markham, Ontario
Stunning Fully Renovated Detached Home In Prestigious Unionville! Professionally Designed And $$$ Spent! Open Concept Gourmet Kitchen, Premium Cabinets With Led Lights, Brand New BOSCH Built-In Stainless Steel Appliance, Huge Island With Water Fall Quartz Counter Top. Beautiful & Bright Sun Room Is A Special Treat Overlooking Picturesque Garden. 4 Spacious Bedrooms And 3 Bathrooms On 2nd Floor. New Interlock Sidewalk, New Grass Lawn, New Roof Shingles, New Furnace, New Central Air Conditioner. Owned Hot Water Tank. Upgraded 200-Amp Electricity Service, 60-Amp Electrical Car Charger Plug Installed Inside Double-Car Garage. Top Ranking William Berczy Public School, Unionville High School & St. Augustine Catholic High School. Walk To Toogood Pond And Main St. Mins To Hwy 407, Hwy 404, First Markham Place, Many Restaurants & Shops! Must See! (id:26049)
502 - 2 Roxborough Street E
Toronto, Ontario
Sophisticated Living in Rosedale! Rarely Offered Boutique Luxury Residence. Welcome to Suite 502 at 2 Roxborough Street East, an exclusive opportunity to own in one of Torontos most coveted and rarely available boutique buildings. Nestled in the heart of prestigious Rosedale, this meticulously designed 1,700 sq ft corner suite offers timeless elegance, refined comfort, and understated luxury. Featuring 2 spacious bedrooms plus a separate den, and 2 full bathrooms, this residence is ideal for discerning professionals or downsizers seeking generous living space without compromise. The flowing, open-concept layout is bathed in natural light from expansive windows that frame tree-lined vistas and skyline views. High ceilings, custom millwork, and premium finishes throughout elevate every room. The chefs kitchen boasts top-tier appliances, ample cabinetry, and a seamless connection to the dining and living areas perfect for entertaining. A private den offers flexibility as a home office, reading lounge, or third bedroom. Enjoy two underground parking spots and a dedicated locker, offering rare convenience in boutique living. The building itself is an architectural gem, quiet, secure, and impeccably maintained, with concierge service, elegant common areas, and a tight-knit community of sophisticated residents. Step outside and be immersed in the very best of Torontos luxury lifestyle: just moments from the fine shops and restaurants of Summerhill and Yorkville, scenic Rosedale Ravine trails, Chorley Park, the LCBO flagship at Scrivener Square, and the Summerhill TTC station for effortless access downtown. This is a rare chance to own a signature residence in a building where listings are few and far between. A perfect blend of elegance, privacy, and convenience in one of Torontos most esteemed neighbourhoods. (id:26049)
163 Delaware Avenue
Toronto, Ontario
Rare Investment Gem in Coveted "Little Italy"! Seize this unparalleled opportunity in the highly sought-after "Little Italy" neighbourhood. Ideal for investors, renovators, and end-users alike, this property presents a lucrative chance to own a piece of prime real estate. The expansive 26' X 155' lot comes with a rare private driveway that leads to an oversized 2-car block garage, offering excellent potential for a future garden suite. As evidence of the feasibility, a garden suite is currently under construction in the adjacent semi-detached property. This stunning 3-storey residence is a dream come true for those in search of a distinctive home or investment. The original 4/5-bedroom Victorian mini mansion was previously configured as a 2-family home (please refer to the attached original floor plan; the current seller has made functional modifications). It can be effortlessly converted back into a single-family dwelling or maintained as a 2-family home, providing remarkable flexibility to suit various needs. The seller has invested over $150K in comprehensive renovations, both visible and invisible. The entire 3-storey property features new flooring and a fresh paint, while a newly constructed deck (2024) and a newly roof (2024) enhance its appeal and value. Location is key, and this property excels in that regard. Just a short 2-minute stroll from the Ossington subway station, it offers unparalleled convenience for commuting and accessing all the amenities the city has to offer. All existing appliances, fixtures, windows, and window coverings are in "as-is" condition. Don't let this Exceptional opportunity slip through your fingers. (id:26049)
2036 Lakeshore Road W
Mississauga, Ontario
Location! Location! Location! 2036 Lakeshore Rd. W. This Townhouse Comes with a double car garage. Minutes from Clarkson Go Station, Close to most amenities, which are within walking distance to shops, Restaurants, Schools, Parks, Public Transit etc. Minutes to QEW and Highway 403. All stainless steel appliances. Refrigerator, Stove, dishwasher (2024), Built-in Microwave, washer & dryer. (As is condition). (id:26049)
56 Purple Sage Drive
Brampton, Ontario
Welcome to this newer 3-storey townhome in the sought-after City Pointe neighborhood, perfectly located in Brampton East's vibrant and growing community-right at the border of Toronto, Vaughan, and Caledon! this property is with dual entrance, Direct garage access to the home, Upgraded oak staircase with elegant wrought iron spindles, Open-concept great room with cozy fireplace and access to deck, Modern kitchen with quartz countertops and stainless steel appliances, Main floor laundry, 9' ceilings in main living areas, One Bedroom with private balcony area. Located just minutes from Hwy 427, public transit at your doorstep, walking distance to Queen St, with convenient access to grocery stores, schools, parks, Gurughar and Temple. This is the perfect blend of location, layout, and style-a true move-in-ready home with quality finishes throughout. (id:26049)
1709 - 4633 Glen Erin Drive
Mississauga, Ontario
*See 3D Tour* 2 Parking Spots!! Welcome to this expansive 930 sq ft corner unit at 4633 Glen Erin Drive, Unit 1709,offering a southwest exposure & a generous wrap-around balcony & soaring 9-ft Ceiling. This stunning 2-bedroom + den,2-bathroom unit is move-in ready & designed for comfort & style. The interior features brand-new laminate flooring &fresh paint. The modern kitchen is equipped with stainless steel appliances, a stylish backsplash, & granite countertops. A spacious den provides versatile space for a home office, playroom, or extra storage. The primary bedroom includes a walk-in closet & a 4-piece ensuite, ensuring a private retreat. The unit also comes W/ 2 parking spots & a locker for added convenience. Situated in Central Erin Mills, the building is steps away from Erin Mills Town Centre, offering a variety of shopping & dining options. Top-rated schools, parks, public transit, & Credit Valley Hospital are also nearby, providing unparalleled convenience & accessibility Residents enjoy access to a fully-equipped fitness centre, indoor pool, sauna, party room with an outdoor deck, rooftop deck, games room, and 24-hour concierge service. (id:26049)
2893 Folkway Drive
Mississauga, Ontario
Welcome to 2893 Folkway Dr, a beautifully upgraded and east-facing corner-lot home in one of Mississaugas most desirable neighbourhoods. Offering over 5,000 sq. ft. of finished living space, this spacious 7-bedroom, 6-bathroom residence seamlessly blends comfort, functionality, and refined elegance.The main and upper levels feature five generously sized bedrooms and four bathrooms, with an open-concept layout filled with natural light. Rich engineered hardwood flooring, extensive custom millwork, and heated tile floors in key areas elevate the living experience. The chef-inspired kitchen includes built-in premium appliances, a waterfall island, full-height cabinetry, and designer lighting perfect for both everyday living and entertaining.The primary suite offers a peaceful retreat with a deep soaker tub, walk-in shower, double vanity, and a spacious walk-in closet. Thoughtful details and finishes continue throughout the home, creating a warm and upscale environment.The finished basement expands the homes functionality, featuring two additional bedrooms, two full bathrooms, a second kitchen, and living area ideal for a growing family, extended stays, or a private in-law suite setup.Additional highlights include a professionally landscaped backyard, interlocked wrap-around walkway, and parking for up to five vehicles (2-car garage plus extended driveway). Located close to top-rated schools, parks, trails, and major commuter routes, this home is the complete package for families seeking space, comfort, and timeless design. (id:26049)

