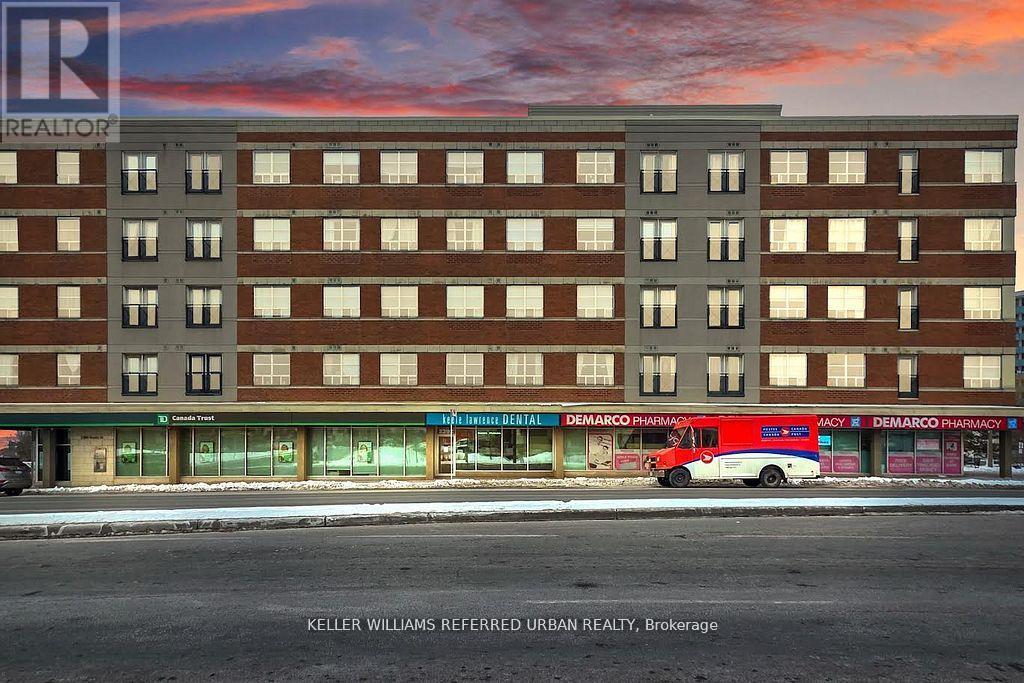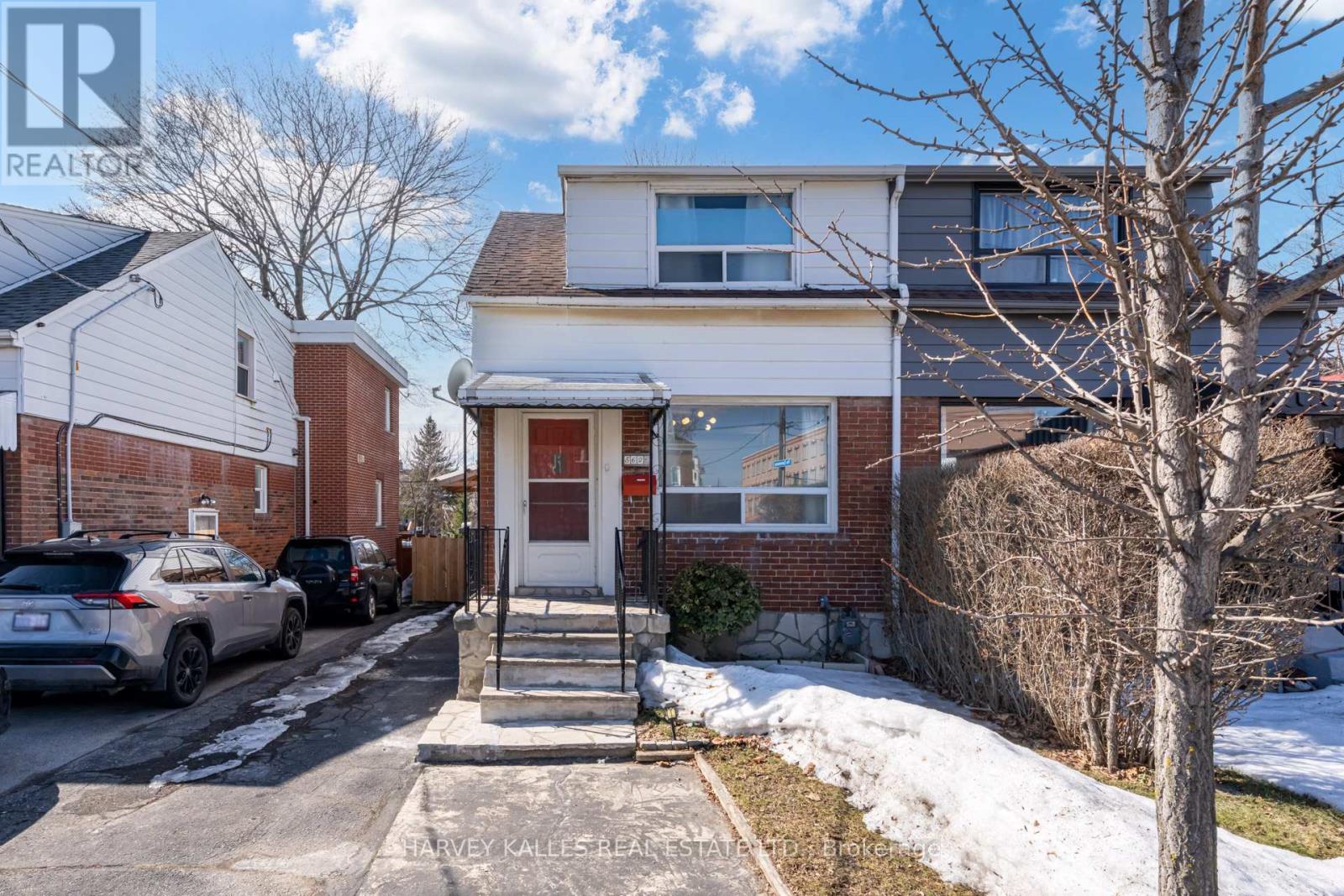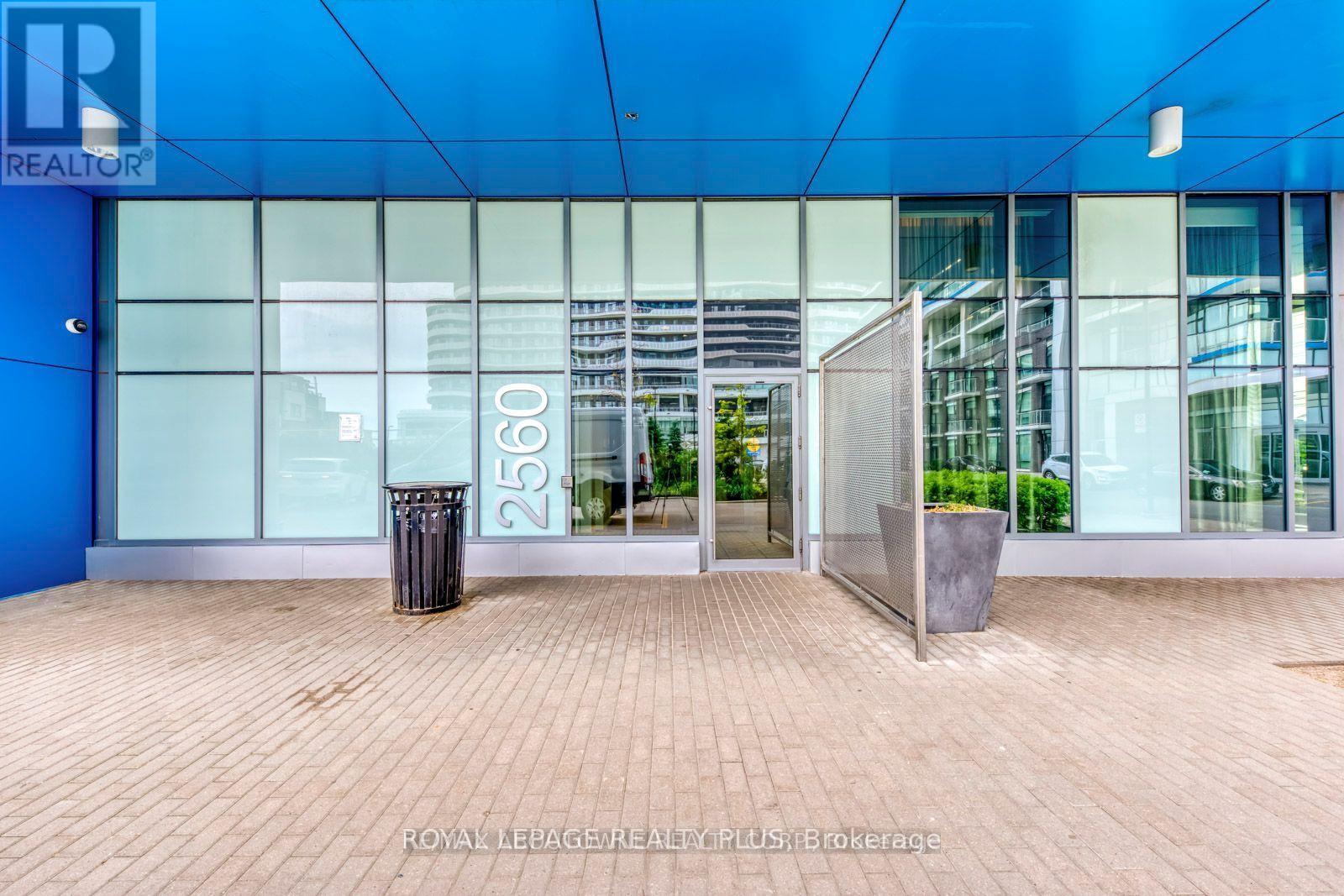10 Sand Wedge Lane
Brampton, Ontario
Welcome To 10 Sand Wedge Lane! A Beautiful three Bedroom, Two Bathroom Row House Located in Downtown Brampton. Walk To The Go Train Or Bus Station Within 10 Minutes. Walk To Garden Square In 15 Minutes And Gage Park Within 20! This Cozy Home Features Lots Of Natural Light, Laminate Floors, An Eat-In Kitchen With A Juliette Balcony Overlooking The Backyard And A Spacious Living Room With 2Pc Bathroom. The Basement Is Above Grade Level And Offers You A Den With Walk Out To The Backyard, Laundry And Access To The Garage. This Is A Great Little Community With A Dog Park Around The Corner And Recreation Centre Too! This Home Is In Move-In Condition And Is Ready When You Are! **EXTRAS** This Community Has A Small Maintenance Fee Covering: Snow, Garbage Removal And Common Elements Maintenance $157.08. (id:26049)
102 Cedarbrook Road
Brampton, Ontario
Welcome to this immaculate 3-bed 4-bath townhouse, perfectly designed for modern living. With a newly finished basement that includes a 3-piece bath and kitchen area. This home offers extra space for family or guests. The main level features an open-concept layout with a spacious dining area, cozy family room, and well-appointed kitchen, ideal for both entertaining and everyday living. The luxurious Primary bedroom boasts a large walk-in closet and a spa-like Ensuite bath providing a serene retreat, while two additional generous-sized bedrooms offer ample space for family, guests, or a home office. Recently painted throughout, this home is move-in ready and exudes a fresh, modern vibe. Enjoy the convenience of 2-car parking with the option for a third spot. Situated in a prime location, this home is within walking distance to excellent schools, public transport, shopping, parks, and places of worship, offering the perfect blend of comfort and convenience. Don't miss this opportunity! **EXTRAS** Rough-In for entry to Garage from Front Hall. Rough-In for Central Vac. (id:26049)
214 - 1415 Lawrence Avenue W
Toronto, Ontario
Welcome To Amesbury Condos! This Beautiful Low-Rise Condominium is perfect for you! Bright Unit Boasts Functional/Spacious Open Concept Layout With 9Foot Smooth Ceilings. 2 Beds/2 Baths Split Unit which is a rare find, Updates Including bathrooms & Kitchen, Well-Serviced By Public Transit (LRT, GO, UP Express). Easy Access To Hwys400/401, Black Creek/The Allen. In front of a shopping plaza with all your necessities. Incredible Walkability To Many Services And Amenities. Surrounded By Schools And An Abundance Of Parks/Ravines/Trails. Minutes to Yorkdale Mall. (id:26049)
101 Chipmunk Crescent
Brampton, Ontario
Stunning fully renovated 3-bedroom freehold townhouse with top-to-bottom upgrades! Features include an upgraded plumbing system, fresh insulation for energy efficiency, all-new drywall, professional paint, and new flooring including luxury vinyl plank and 24x48 ceramic tiles. Enjoy modern potlights, upgraded interior doors, baseboards, and trim, plus fully renovated bathrooms with new vanities, fixtures, tile work, and lighting. The gorgeous kitchen boasts brand new custom cabinetry, high-end quartz/granite countertops, a modern backsplash, new Samsung stainless steel appliances, and upgraded sink and faucet fixtures. A fully renovated basement adds extra living space. ( New Basement window) rest of the Windows as is. Move-in ready and finished to perfection! EXTRAS: Brand new kitchen, + Flooring + Stairway (id:26049)
562 Royal York Road
Toronto, Ontario
Attention all families, professionals, and investors! Welcome to 562 Royal York Road, a beautifully bright and spacious semi-detached home in the heart of Etobicoke. Step inside to discover a bright and airy living space with large bright windows that flood the home with loads of natural light. The main floor features an open concept living and dining area with a kitchen walk-out to a private deck perfect for entertaining. The finished basement provides additional living space, complete with a separate entrance for potential rental income or in-law suite. Outside, a spacious backyard offers a serene escape perfect for summer barbecues, gardening, or relaxing after a long day. This charming house is conveniently located just minutes from transit, schools, shopping, and restaurants, this home provides easy access to downtown Toronto and major highways. Don't miss this opportunity to own a home in one of Etobicoke's most sought-after neighborhoods! Welcome home. **EXTRAS: Potential to add a garden suite in the backyard up to 1290 square ft. (id:26049)
7179 Terragar Boulevard
Mississauga, Ontario
Show Stopping Executive Home With One Of The Largest Lots On The Street Located In The Sought-After Lisgar Neighbourhood. With Over 3,700 Sqft Of Living Space This Home Is Fully Updated With Modern Finishes Throughout. You Are Welcomed By Custom Panelling & European Custom Doors That Open Into The Grand Foyer. Featuring An Open Concept Layout, The Sitting & Dining Area Are Perfect For Entertaining With A See Through Fireplace. The Kitchen Is Impeccable With Custom White Cabinetry, Quartz Counters & Backsplash & All Top Of The Line Stainless Steel Appliances. Main Floor Features Laundry Room For Ultimate Convenience. The 2nd Floor Includes 4 Large Bedrooms, 4 Pc Bath And The Primary Has His/Her Closets & 5 Pc Ensuite W Free-Standing Tub. The Basement Is Finished W A Separate Entrance, Kitchen, Bedroom, 3Pc Bath, And Private Laundry Making It Turnkey For In-Laws, A Teenager, Or Rental Potential! The Backyard Is The Perfect Place To Relax With Custom Deck And Two Modern Pergolas. Let's Not Forget The Double Car Garage & Extended Driveway. Located Minutes To Major Retailers, Transit, & 401/407. Just Steps To Parks & Schools. And A New Roof! This Is A Must See Home! (id:26049)
2807 - 385 Prince Of Wales Drive
Mississauga, Ontario
Remarkable Stunning Celebration Square Views From This Beautiful, Freshly Painted, Clean 1 Bedroom + Media Condo. 551 Sqft Per Builder Floorplan, Stainless Steel Appliances And Modern Finishes With Granite Counter, One Of The Most Desirable Buildings In The Heart Of The City Downtown Mississauga, Steps Away From Square One Shopping Centre, Celebration Square, Public Transit, Sheridan College, Mississauga Library, Ymca, Parks, And Restaurants, Excellent Building Amenities! (id:26049)
12 Ewart Street
Caledon, Ontario
Welcome To 12 Ewart St. A Fully Upgraded Turn-Key Home In Boltons Sought After North Hill. This Stunning Contemporary Home Offers You The Perfect Blend Of Elegance and Functionality. Complete Renovation in 2018. Custom High End Kitchen W/ Massive Island, Upgraded & Top Of The Line Appliances. Pot Lights Throughout, 3 Bed, 4 Bath, Beautiful Open Concept Layout, Oversized Principal Room. Hardwood Floors T/Out, Upgraded Bathrooms w/Heated Flooring, Large Primary Bedroom w/Custom Built in frame/headboard, Walk-in Closet. Professionally Finished Basement w/ 3 piece bath. Smart Home Lighting/Thermostat. Perfect For Entertaining. This House Has It All. **EXTRAS** Gemstone exterior holiday lighting w/app, Roof Recently done (lifetime warranty), Backyard Shed, All windows/doors replaced 2018, New Staircase, Fridge/freezer in basement, Cvac, All Elf's & Window Covering. (id:26049)
162 Mountainview Road S
Halton Hills, Ontario
Welcome to this charming, bright and beautifully upgraded 4+1 Bdr, 3 Bth home is designed with modern living in mind. Step into a fully open-concept layout creates a seamless flow throughout the main floor, allowing for easy movement and interaction. Main floor featuring a modern Chef-inspired kitchen with new cabinetry W/a spacious breakfast area, large quartz island, mosaic backsplash, under-cabinet lighting, and deep cabinets offering plenty of storage. All new SS appl include a fridge with a water line. Main floor stackable High-end Electrolux front load washer/dryer, pot lights, stylish Zebra blinds, hand scraped hardwood floor throughout making this home a perfect blend of comfort, functionality, and a vibrant lifestyle. An abundance of windows floods the interior with natural sunlight, enhancing the warm and inviting atmosphere. Enjoy seamless indoor-outdoor living with a convenient walk-out to a large covered deck, pool-sized backyard with 5 Ring in/outdoor cameras for optimal security. The backyard is an entertainers paradise for summer BBQs, watching the kids play and plenty of space to relax or host gatherings. All bathrooms boast upgraded finishes, adding a touch of luxury to every corner of the home. The sep entrance bsmt offers a 1-bdr suite, heated flooring, gas fireplace, 3-Piece BTH, private laundry room and kitchen for extra income. Currently it's tenanted to a quiet, A+++ tenant and a medium sized dog for $1,850/month + 30% utilities. Could stay or leave. This home is located steps from a park, walking distance to amenities and elementary schools, and easy access to Hwy 401, making commuting a breeze. The textured concrete driveway provides parking for up to 7 vehicles! You truly have to see this home in person to appreciate the care and thoughtful upgrades throughout! Updates: Kitchen Reno ('21), Hardwood flooring ('21), Insulated Shingles ('22), Water Softener ('23), Exterior Painting ('24), Electrolux Washer/Dryer ('23), Zebra blinds ('23). (id:26049)
102 - 1755 Rathburn Road E
Mississauga, Ontario
Welcome to this beautifully maintained end-unit townhouse, perfectly situated in the sought-after Rockwood Village. This bright and spacious home features soaring cathedral ceilings in the living room, a charming wood-burning fireplace, and a walkout to your private outdoor space, ideal for relaxing or entertaining. The open-concept layout offers a seamless flow between the elevated dining and kitchen area. The kitchen is finished with granite countertops, stainless steel appliances and an eat-in area. Upstairs, youll find three generously sized bedrooms, including a spacious primary retreat complete with a 3-piece ensuite bathroom. The finished basement provides additional living space, perfect for a home office, rec room, or guest suite. (Furnace & A/C 2021). This end unit offers extra privacy and natural light, along with the comfort and functionality that make it feel like a true family home. Located near top-rated schools, Rockwood Mall, scenic parks, and major highways, this property delivers both convenience and lifestyle. A must-see in one of Mississaugas most desirable communities! (id:26049)
Th-105 - 2560 Eglinton Avenue W
Mississauga, Ontario
This stylish and spacious two storey condo townhouse features soaring 10-ft flat ceilings and numerous modern upgrades, including sleek stainless steel kitchen appliances, quartz countertops, laminate flooring, and custom window coverings. The thoughtfully designed layout includes a main-floor bedroom, a large master with an en-suite bath, and a private upper-level balcony. Enjoy the convenience of only paying for hydro, heat and water are included. A generous front patio offers the perfect space for outdoor dining and BBQs.Ideally located within walking distance to Erin Mills Town Centre, Credit Valley Hospital, grocery stores, recreation centre,Good Life ,highways and top-rated schools such as John Fraser and Gonzaga Secondary. (id:26049)
72 Baby Point Road
Toronto, Ontario
Situated on very private RAVINE lot 75' by 380', this Classical Centre Hall timeless-beauty house with Swimming Pool offers you a rare chance to create your own ultimate place and forever home. Over 4,000 sq ft. across four levels, 5 Bedrooms 4 full Washrooms. Family room addition with 10' ceilings overlooks backyard. Basement has been recently redone with full insulation, all new windows and floors, complete rewiring. You cab find there a Library, Full 4-piece washroom, Laundry and Sauna. Detached Double-Car Garage. Become a Member of Baby Point Club and be part of Exceptional Neighbourhood. Unleash your imagination - find harmony and peace of countryside without escaping the city! (id:26049)












