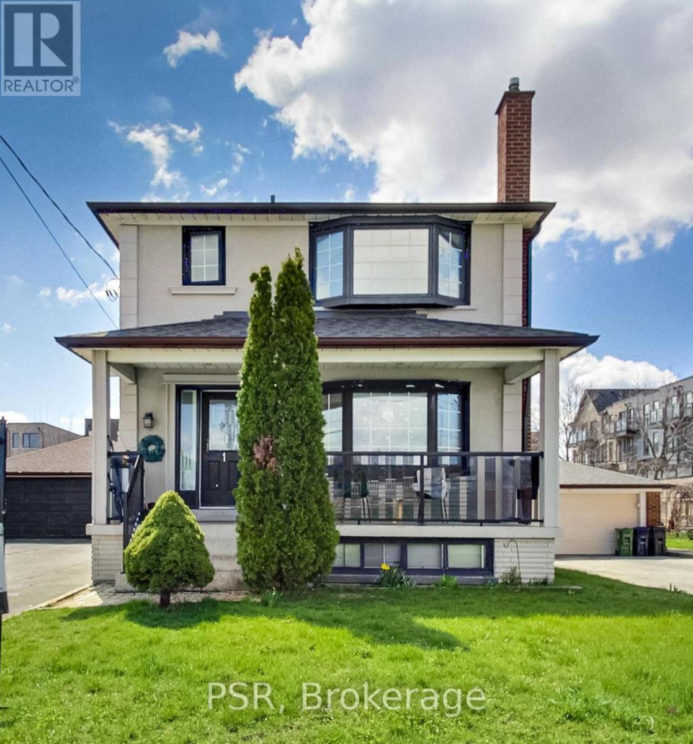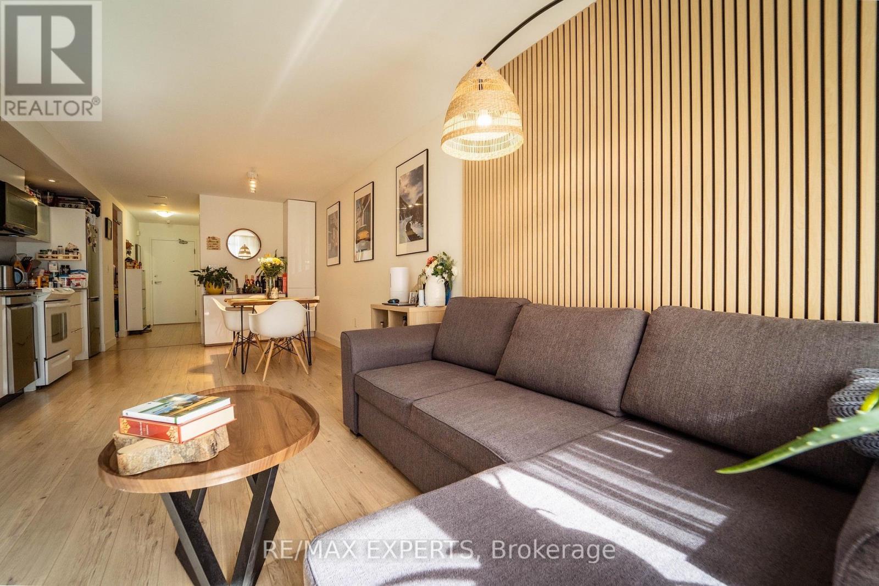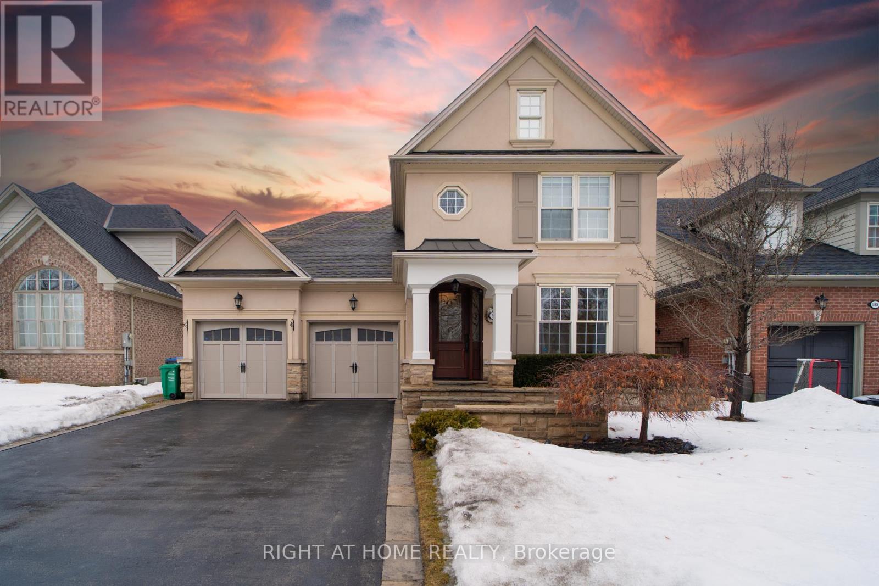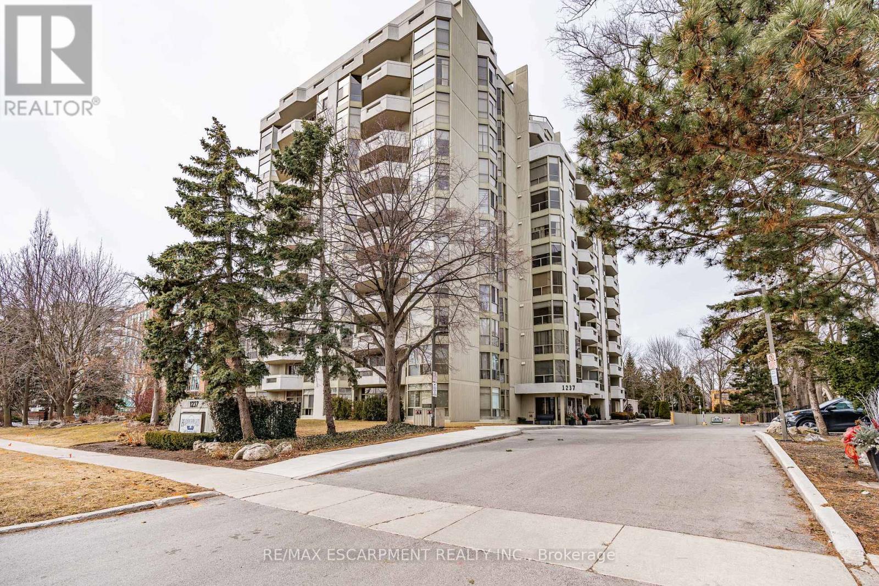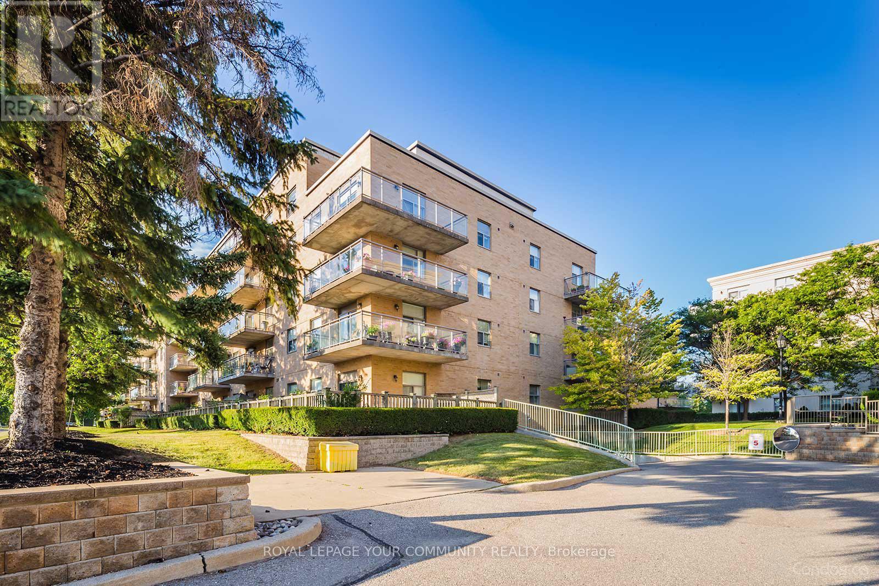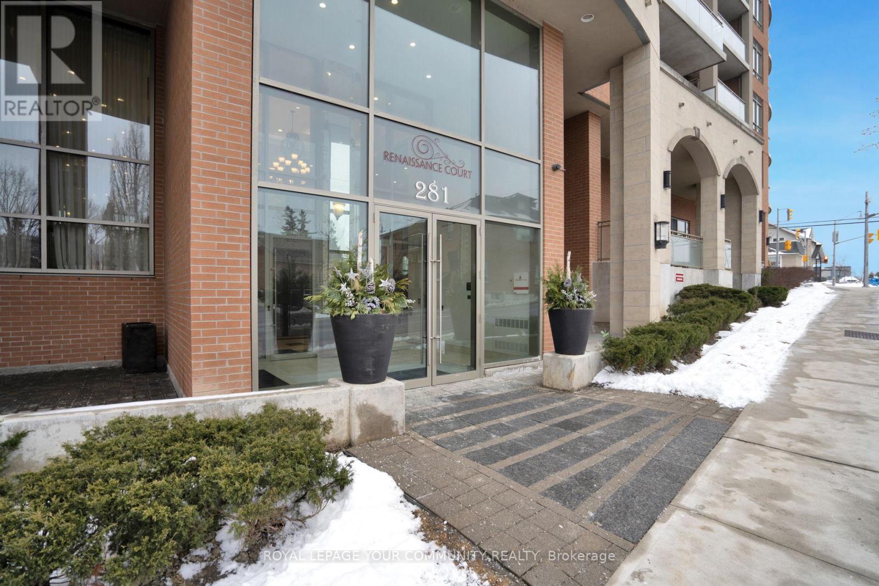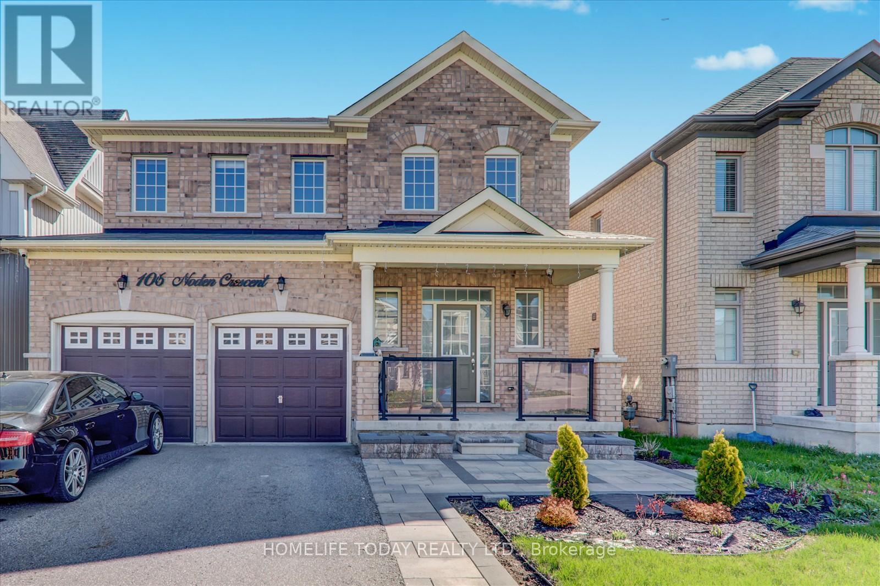201 Ranee Avenue
Toronto, Ontario
Turnkey Family Home + Income Suite on a Rare 56x130 Lot Steps to Yorkdale Subway! Beautifully Updated 3 Bed Home With Separate One Bedroom Basement Suite. Perfect For Multi-generational Living or Rental Income. The Bright, Open-Concept Main Floor Features a Chefs Kitchen W Quartz Counters, GE Gas Stove & Samsung Smart Fridge, A Formal Living Room Plus a Spacious Family Room W Vaulted Ceilings, Fireplace & Walkout to a Generous Backyard. A Powder Room Finishes Off The Functional Main Floor Plan. 3 Generous Sized Bedrooms Upstairs With Brand New 4 Piece Bathroom. The Lower Level Has Additional Rec Room, A 2nd Full Kitchen and a Full Bathroom. Additionally, Newly Updated One Bed, One Bath Basement Income Suite Has Separate Side Entrance, Own Laundry, Kitchen and Living/Dining. Huge Driveway With Detached Double Garage. 3 Mins Walk To Yorkdale Subway Stop & 10 Mins Walk To Yorkdale Mall! 10/10 Location! New Developments in the Area Signal Major Redevelopment Potential. This Home Truly Checks All The Boxes! (id:26049)
1223 - 4k Spadina Avenue
Toronto, Ontario
Welcome To This Beautifully Maintained 1 Bed + Large Den, 2 Full Bath Condo In The Heart Of Downtown Toronto. With 755 sq ft Of Thoughtfully Designed Living Space, Living Room Feature Wall With Wood Slat Paneling And Sound Isolation For Added Style And Serenity. This Unit Offers Flexibility, Comfort, And Stunning Views-Perfect For Professional Couples, Or Investors. Spacious Den Nearly The Size Of The Bedroom - Easily Convertible Into A Second Bedroom. Two Full Bathrooms, Large Balcony With Floor Decking, Seating Area, And Panoramic Views Of Canoe Landing Park And Lake Ontario. Appliances Upgraded, Fridge (2023) Microwave (2023) Dishwasher(2024) . Location Perks: Sobeys right downstairs, The Well Shopping & Dining Complex Across TheStreet, Streetcar Stops At Your Doorstep, 10-minute Walk To Union Station. Quick Access To Lakeshore Blvd & Gardiner Expressway. Whether You're Looking For A Vibrant Lifestyle Or A Smart Investment, This Condo Checks All The Boxes. (id:26049)
593 Renshaw Court
Mississauga, Ontario
This beautifully renovated home in Lorne Park features a spacious and open layout. The outdoorspace is perfect for relaxation and entertaining, offering a saltwater pool (motor replaced2024) with spillover spa, a cabana bar/lounge, and beautifully landscaped stone walkways,patio, and walls, all set among trees. The interior includes luxurious bathrooms with heatedfloors, quartz and granite countertops, and a kitchen with a large centre island and sixstainless steel appliances (3 years old only). The bright, expansive great room, main-flooroffice, and cozy fireplace create inviting living spaces. Custom soundproof insulationprovides privacy between the bedrooms and hallway, while the master bedroom boasts generousclosets. This home blends comfort and style, inside and out. (id:26049)
282 Tudor Avenue
Oakville, Ontario
Welcome to this exclusive enclave of Fernbrook homes known as The Royal Oakville Club, minutes from Downtown Oakville. This model features over 4000 square ft and has over $1M in builder upgrades. This home has been designed and customized for the most discerning buyer. It Features a functional floorplan with high ceilings throughout the home including a 15ft great room. The home features 4 ensuite rooms on the second level all with private ensuites and heated floors throughout the home in tiled areas. Custom Downsview cabinets are fitted throughout the home including a quartzite kitchen counter and designer finishes, along with custom light fixtures and wall accents to compliment the design features of the home. The lower level features a bar area, rec room, media room and full bedroom with ensuite. Additionally, this premium lot features professional landscaping, garage with epoxy flooring, and heated exterior front patio steps. The backyard leads to a built-in BBQ & Loggia. LUXURY CERTIFIED. (id:26049)
809 - 2083 Lake Shore Boulevard
Toronto, Ontario
BELOW MARKET VALUE!!! WELCOME HOME TO THIS APROX 600SQFT LUXURIOUS FURNISHED 1BR BOUTIQUE CONDOFEATURING NEW FLOORING(GRANDEUR BRAND), NEW TOILET, NEW LIGHT FIXTURE, PROFESSIONALLY PAINTED. LOCATEDWITHIN WALKING DISTANCE TO WATERFRONT SHOPS AND RESTAURANTS. THE WATERFORD CONDOS DEVELOPED BYCANDEREL . EXEMPLIFIES LUXURY ON THE SHORES OF LAKE ONTARIO. THE 18 STOREY BUILDING SHOWCASES ANELEGANT STONE AND GLASS EXTERIOR. GAS HOOKUP ON BALCONY, DESIGNED WITH HIGH-END FINISHES, THEWATERFORD OFFERS 9FT CEILINGS, PRIVATE BALCONIES AND MORE. RESIDENTS BENEFIT FROM MONITORED SECURITYAND A RANGE OF PREMIUM AMENITIES, INCLUDING A 24HR CONCIERGE, ELEGANT LOBBY, STATE OF THE ART GYM, A POOLAND MORE. THE BEAUTIFULLY LANDSCAPED GROUNDS INCLUDE A FORMAL GARDEN, VALET PARKING, CAR WASH ANDOTHER 'WHITE GLOVE' SERVICES. THIS PET FRIENDLY CONDOMINIUM IS JUST MINUTES FROM DOWNTOWN, MAKING IT ACONVENIENT AND DESIRABLE LOCATION. ENJOY PARTIAL WATER VIEWS FROM YOUR NEW HOME AT THE WATERFORD (id:26049)
208 - 1237 North Shore Boulevard E
Burlington, Ontario
Sophisticated coastal style living meets downtown convenience in this beautifully reimagined suite within the Harbourlights building. With over 1,700 square feet of thoughtfully renovated space, this 2 bedroom + den, 2 bath condo offers refined comfort with a hint of nautical charm. Perfectly fitting for its prime location just steps from Spencer Smith Park, the waterfront trail, and vibrant downtown Burlington. West facing windows and a private balcony bring in golden afternoon light, enhancing the warmth of the contemporary finishes throughout. The open concept layout flows effortlessly, with a sleek, modern kitchen, elegant living spaces, and a versatile den ideal for a home office or reading retreat. This impeccably maintained building offers a resort style experience with an outdoor pool, gym, games and party rooms, a BBQ area, and lush landscaping. There's one owned, secured underground parking space, also secured and ample visitor parking, a storage locker for extra convenience. Whether you're catching a festival downtown, strolling the waterfront, or commuting with easy highway access, this address blends lifestyle, location, and luxury....effortlessly. (id:26049)
512 Mary Street
Burlington, Ontario
Welcome to 512 Mary St, a charming 3-bedroom, 3-bathroom detached home in the heart of Burlington, offering 1,393 sqft of well-designed living space with a 4-car driveway and a 2 -car garage. This beautifully maintained home features an open-concept living and dining area, a modern kitchen with ample cabinetry, and a spacious primary bedroom with a walk-in closet. The finished basement adds versatility with a home gym and a cozy rec room, perfect for movie nights or additional living space. Step outside to the large, fenced backyard with a deck, ideal for entertaining or relaxing. Situated in one of Burlingtons most desirable neighbourhoods, this home is just minutes from Spencer Smith Park, where you can enjoy scenic lakefront views, walking trails, and year-round festivals. Food lovers will appreciate being close to the iconic Easterbrooks Hotdogs, a local favourite since 1930. Commuters will love the easy access to **QEW, Highway 403, and Highway 407**, as well as being just a short drive to **Burlington GO Station** for seamless travel. With top-rated schools, shopping, and local amenities nearby, this home offers the perfect blend of comfort, convenience, and lifestyle. Don't miss this incredible opportunity! (id:26049)
116 Cromwell Road
Vaughan, Ontario
Spacious detached home with premium 40'X122' deep Lot In high demand area of Maple in Vaughan!Located in a quiet and mature Vaughan community, this 4-bedroom detached home offers a well-designed, functional layout, north-south exposure, and great natural light throughout.Featuring a finished basement and surrounded by friendly neighbours, this home provides convenient access to transit, highways, schools, and shopping. It is well-maintained and full of potential.Whether you're looking for a comfortable home to move into, or a great canvas for your renovation vision, this property offers versatility and value in one of Vaughans most desirable neighbourhoods.Entire home's air ducts professionally cleaning in 2025. (id:26049)
109 - 2502 Rutherford Road
Vaughan, Ontario
Welcome to Villa Giardino and its European-inspired lifestyle. This residential complex is proud of having a fantastic Management Team that you can rely on. It also offers a variety of On-Site Amenities and Facilities, including abundant Visitor Parking, a Variety Store, a Hair Salon, an Esthetician, a Pharmacy, a Medical Clinic, a Gym, a Games Room, a Library, a fully equipped Fitness Center with Whirlpool and Group Classes, Evening Social Events, Bocce Courts, a Party Room, and an Espresso Bar where residents can start their day indulging in a complimentary espresso coffee or cappuccino. Private Bus To Weekly Shopping, Place of Worship And Monthly Casino Visits And Much More. As soon as you step inside your unit, you will be immediately captivated by the abundance of natural light. The large windows create a warm and inviting ambiance, while the open-concept design allows for seamless flow between the living areas, creating an inviting atmosphere. This highly desired ground floor unit boasts 9'-5" ceilings! Walk-out to your private large patio with garden and enjoy taking care of your favourite plants and flowers. Maintenance fees includes all utilities, water, hydro, heat, air conditioning, internet, cable and telephone land line, ensuring truly worry-free living. Please note: some photos have been digitally staged. (id:26049)
401 - 281 Woodbridge Avenue S
Vaughan, Ontario
Welcome to Renaissance Court Condominiums. A Stylish open-concept, one-bedroom suite featuring an oversized terrace, a designated parking spot and locker included conveniently located near the door & elevators. Designed for modern living, this thoughtfully crafted unit boasts soaring nine foot ceilings, combination of hardwood and ceramic floors, granite countertops and ceramic backsplash. The spacious living area extends to a generous balcony, offering unobstructed vies and gas BBQ outlet, perfect for those warm evenings outdoors. A separate laundry room provides additional storage, adding to the suite's convenience. The building offers an array of sought-after amenities. Stay active in the fresh newly renovated fitness center and afterwards relax in the sauna. Host guests with ease in the stylish party room or the well-appointed guest suites. Enjoy piece of mind that comes with an on-site concierge. Located in the heart of Market Lane, just steps from charming shops, vibrant dining, and easy access to transit. This exceptional unit combines, comfort, style and unbeatable location. Don't miss the opportunity to make this stunning suite your new home. (id:26049)
106 Noden Crescent
Clarington, Ontario
Welcome to this stunning Beautifully Crafted Detached Home In New Castle Lindvest Build C/W4/Bedrooms & 3 Bathrooms, It Has Been Tastefully Upgraded And Well Maintained, NewHardwood Floor On Main & Oak Staircase 9 Ft Ceiling, Open Concept Dining & Living, Eat InKitchen & Family Room W/Fireplace, Pot Lights, Zebra Blinds Throughout & Much More...Close ToHighway 401, 115/35, 407, Schools, Bank, Park, Beach, Shopping, Community Centre And MuchMore... (id:26049)
171 Swindells Street
Clarington, Ontario
Lovingly Cared For Family Home in Desirable Neighbourhood. Double Driveway with No Sidewalk. 3 Large Bedrooms, 4 Washrooms. Brand New Rec Room in Basement. Brand New Garage Door. Primary Bedroom with 4 Piece Ensuite with Soaker Tub and Walk in Closet. Bedroom 2 Features Built in Bunk Beds. Main Floor Laundry and Access to Garage from Laundry Room. Gas Hook Up In Kitchen and on Deck. Good Size Store Room and Cold Cellar in Basement. Close to Park with Soccer Fields, Baseball Diamond and Splash Pad ** This is a linked property.** (id:26049)

