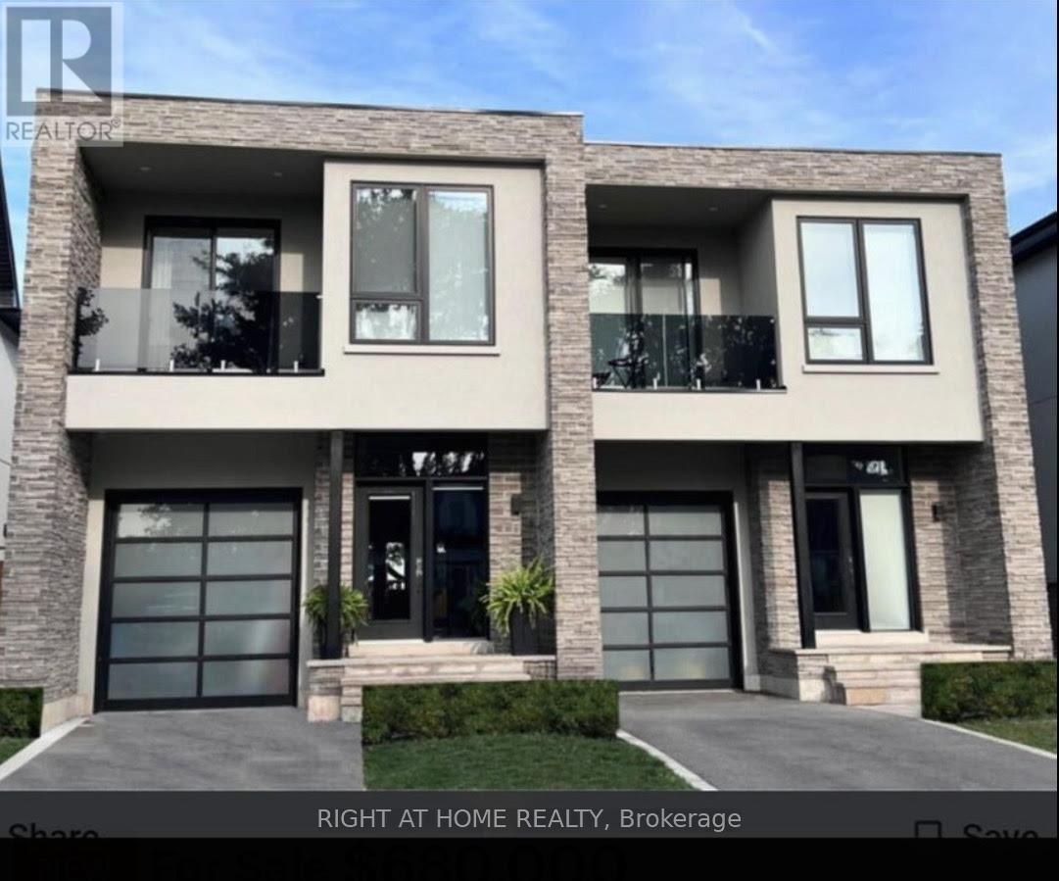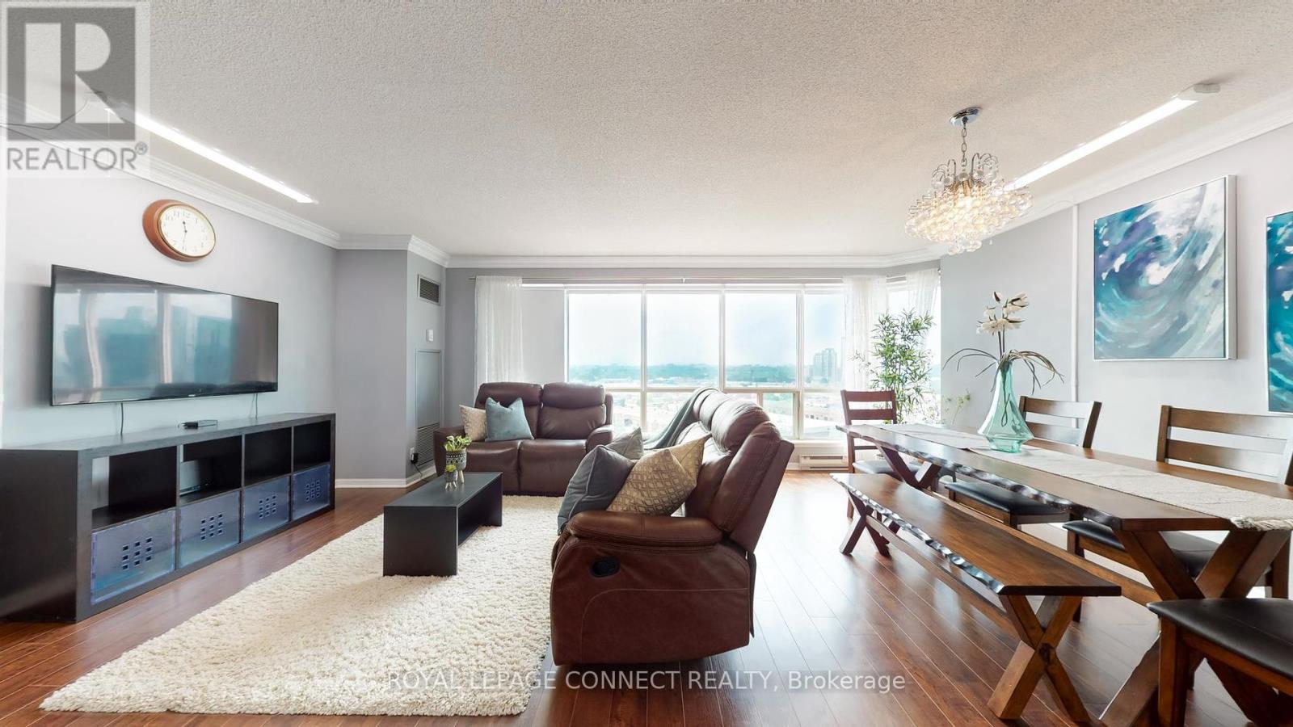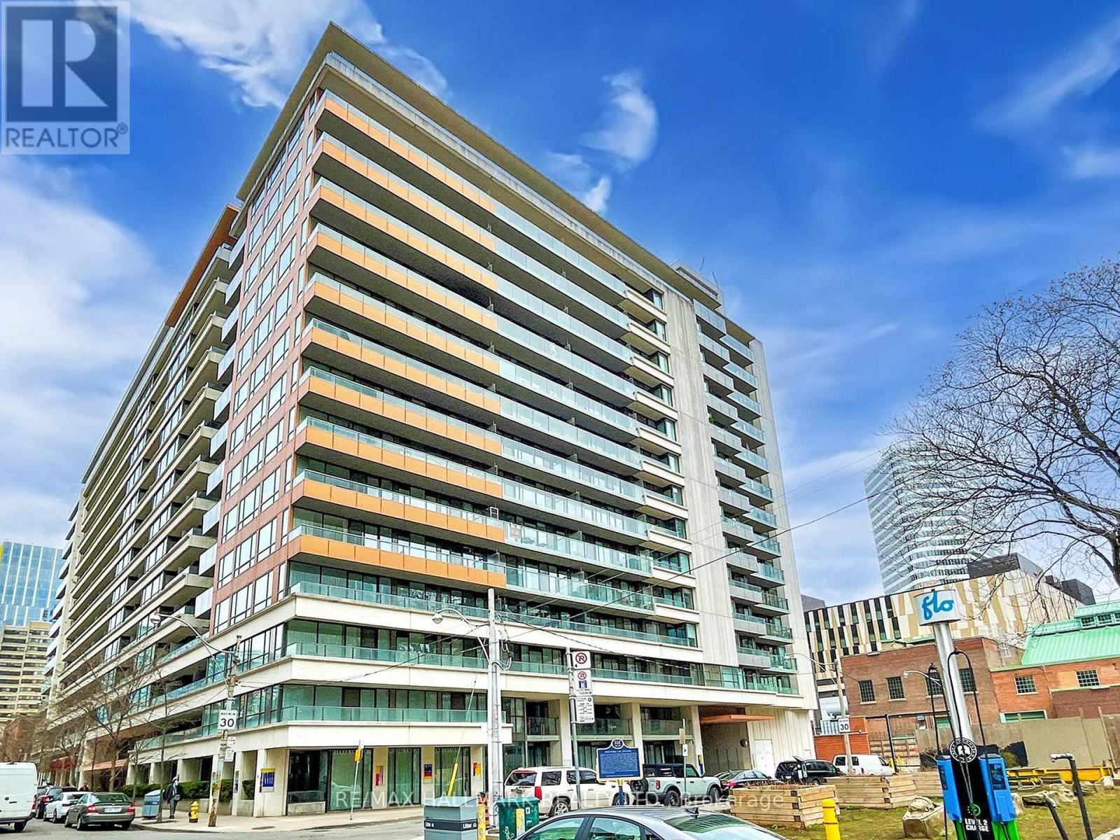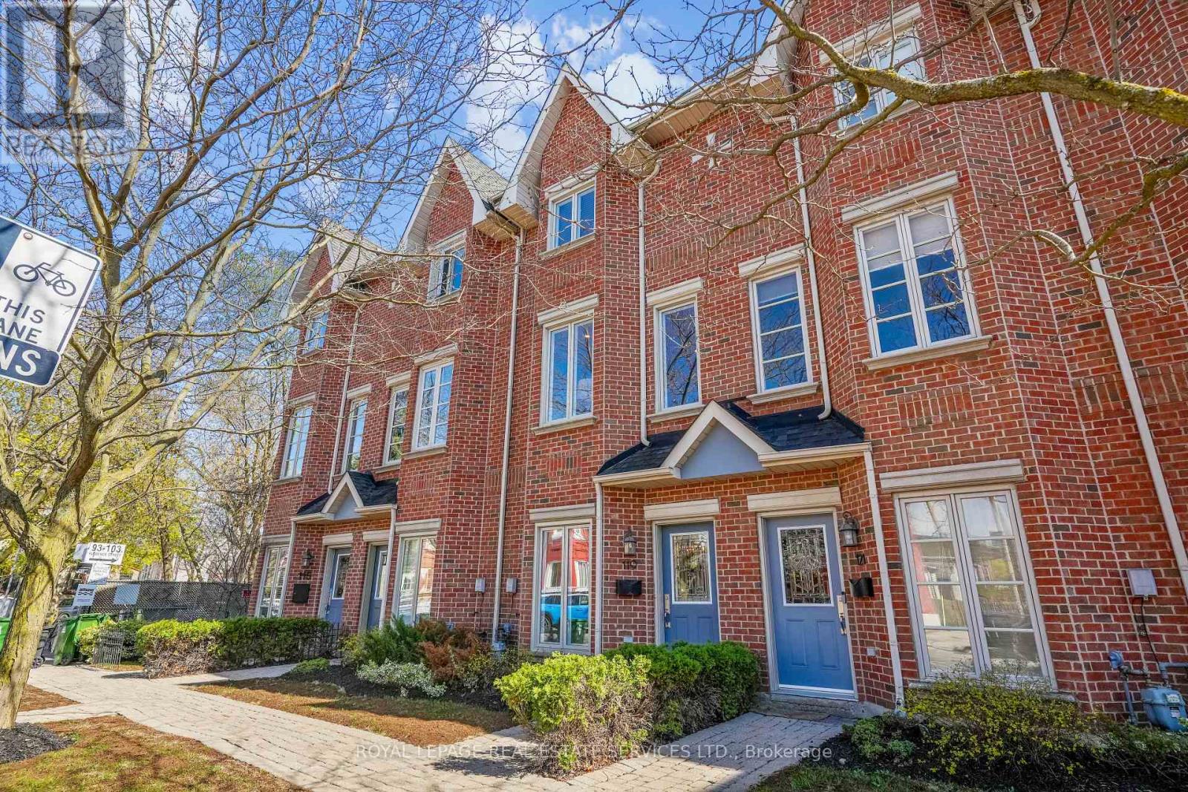208 Bayview Avenue
Georgina, Ontario
This property caters to all from first-time buyers to builders and investors. A semi-detached building proposal is included (see attachments photos).Located just steps from Lake Simcoe, with exclusive access to two private beaches open only to members. Enjoy a range of activities, including boating, jet skiing, winter ice fishing, and more!This move-in-ready bungalow sits on a spacious 50' x 186' lot, ideal for immediate development or as a valuable addition to an investment portfolio. It has fully renovated interiors, featuring generous bedrooms with closets and an open-concept kitchen and living area.The backyard includes a new above-ground pool. Conveniently close to Highway 404, supermarkets, shops, restaurants, marinas, and more. (id:26049)
15240 12th Concession
King, Ontario
Stunning Custom-Built Raised Bungalow & Heated Shop with 2558 Sq Ft . + 544 Sq Ft lower level in King Township!This thoughtfully designed home is built with exceptional attention to detail. Nestled in the heart of King Township, this home is ideal for aging in place, offering both luxury and functionality in a serene country setting.Boasting 3 spacious bedrooms and 2 spa-inspired bathrooms, this home features an open-concept main floor with gleaming hardwood floors throughout. The chefs kitchen is a showstopper, complete with custom cabinetry, stainless steel appliances, a large island, and stone countertops. The bright and airy living and dining areas are enhanced by built-in cabinetry, a cozy fireplace, and large sun-filled windows. Step out onto the covered porch overlooking the charming courtyard, perfect for morning coffee or evening relaxation.The fully finished lower level is just as impressive, offering a large family room with a fireplace, custom built-ins, and a walkout to a deck and landscaped garden. With a separate entrance, this space is ideal for extended family, an in-law suite, or a private guest retreat. Ample storage throughout ensures a clutter-free living experience.What truly sets this property apart is the rare 3102 total sq. ft. heated shop ,a dream space for car collectors, hobbyists, or home-based business owners. Featuring multiple entrances, a dedicated office, a rough-in for a 3-piece bathroom, and a full lower level, this shop offers endless possibilities. The separate driveway and additional parking for 20+ vehicles make it perfect for those needing extra space.Located minutes from Bolton and Nobleton, with easy access to major highways, top-rated schools, and all amenities, this private country retreat seamlessly blends modern finishes with timeless charm. Don't miss this one-of-a-kind opportunity. Book your private tour today! (id:26049)
1506 - 18 Lee Centre Drive
Toronto, Ontario
Sought after 15th Floor 1308SF 4 bedroom CORNER SUITE with ((( 2 PARKING SPACES ))) and a locker. Offers south-east exposure, contemporary finishes, floor-to-ceiling glazing, and an open concept layout overlooking the circular driveway in front of the building entrance. Utilities (Gas, Water, Hydro) are included in the maintenance fee (Note size vs. Maintenance Fee). Unit can be leased for $4100+ /Mo. Building amenities include 24hr Concierge, Indoor Pool, Gym/ Exercise Rm, Bike Storage, Games Rm, Library/ Study Rm & Guest Suites. Walking distance conveniences include Scarborough Town Centre, Subway and Public Transit, Schools, Places of Worship, Movie Theatre, Restaurants, Parks, & Highway 401. (id:26049)
2311 - 155 Beecroft Road
Toronto, Ontario
Fully Renovated Corner Unit In Heart Of North York, App. 970 Sf. With 2 Spacious Bedrooms & Rare 2 Full Bathrooms. $$$ Spent On Upgrades, New Fresh Paint Whole Unit, Excellent Modern Kitchen With Custom Layout, Lots Of Counter Space And Updated Cabinetry, Brand New Modern Light Fixtures and Custom Walk-In Closet. Direct Underground Access To Subway, Close To Yonge/Sheppard, 401, Steps From City Hall, Restaurants, Entertainment And Loblaw/Longos. Stylish grand lobby with 24Hr concierge service, Indoor Swimming Pool, Sauna, Billiard & Party room, Gym and Guest Suites. (id:26049)
1115 - 111 Elizabeth Street
Toronto, Ontario
Beautiful, Bright 1-Bedroom apartment in the desirable "One City Hall" with a wide, L-shaped living/dining room featuring floor-to-ceiling windows. Walk out to a large quiet balcony with a south-west glimpse of the CN Tower. Modern white kitchen with granite countertops, upgraded sink, faucet, and stainless steel stove. Centre- light, Modern white washroom with upgraded vanity, toilet, bathtub, and backsplash. Fabulous amenities include 4 guest suites (rare), indoor pool, hot tub, exercise room, party room, rooftop terrace, 24-hour concierge. 99% walk score next to grocery stores, universities in heart of downtown. (id:26049)
314 Glen Road
Toronto, Ontario
Contemporary, Family-Friendly Home in Prime Rosedale5+1 Beds | 4.5 Baths | 2,750 Sq Ft Welcome to this beautifully updated, move-in ready home offering over 2,750 sq ft of thoughtfully designed living space, with seamless potential to expand. Situated on a quiet, tree-lined street in the heart of Rosedale, this rare offering blends timeless character with modern comfort ideal for growing families or those seeking flexibility and style. Elegant Living & Entertaining A warm, inviting living and dining area leads into a sun-filled family room and chef-inspired kitchen featuring premium appliances, custom cabinetry, and a generous island that doubles as a breakfast bar. French doors open to a sunny, west- and south-facing backyard with a large deck and lush garden perfect for entertaining or family time. Spacious Bedrooms & Versatile Lower Level The private primary suite includes a sitting area, walk-in closet, and spa-like ensuite. Four additional bedrooms offer flexible space for kids, guests, or home offices. The finished basement adds a large rec room/gym, an office/media/guest room with full bath, a mudroom, and ample storage including a second fridge. Outdoor Living & Smart Features Enjoy a fenced, sun-drenched backyard with room for a skating rink or future addition. Features include central HVAC, Cat 5 wiring, legal front pad parking, and ample street parking. Exceptional Location Steps to TTC, top-rated schools, parks, ravines, gourmet grocers, and the Brickworks weekend market. A rare turnkey opportunity in one of Toronto's most prestigious and walkable neighbourhoods. Don't miss this exceptional blend of space, style, and location. (id:26049)
2006 - 200 Robert Speck Parkway
Mississauga, Ontario
Welcome to 200 Robert Speck Pkwy, Unit 2006, a beautifully renovated 3 Bedroom, 2 Bath condo offering modern elegance & unbeatable convenience in the heart of Mississauga. Perfectly situated just minutes from Square One, this bright & spacious unit is ideal for families, professionals or savvy investors. This fully upgraded apartment features a thoughtfully designed open concept layout with premium laminate flooring, upgraded lightning and a modern kitchen equipped with quartz countertops and Stainless Steel Appliances. The generous primary suite includes a walk in closet and private 4 pc ensuite, while the two additional bedrooms provide flexible space for a growing family or a home office. Enjoy stunning views, in suite laundry and plenty of storage. Residents of this well managed building benefit from top tier amenities including a fitness centre, indoor pool & 24 hour concierge. Steps to public schools, parks and major highways this move in ready condo delivers lifestyle and value in one of Mississauga's most desirable communities. (id:26049)
1908 - 85 Emmett Avenue
Toronto, Ontario
**Emmett House Condominiums**890 sq ft**One bedroom plus den (ideal for office or 2nd bedroom)**Parking and storage locker included**Cable/Internet package included**Open concept living/dining space with walk-out to balcony**Eat-in kitchen**Large Primary bedroom with walk-in closet**Plenty of storage - 2 double closets + 1 linen closet**TTC at doorstep - walking distance to future Eglinton Crosstown LRT**Close to parks and trails**Building amenities include outdoor swimming pool, exercise room, sauna, party room, games room, toy room, outdoor playground, visitor parking & main level laundry room** (id:26049)
1014 - 318 King Street E
Toronto, Ontario
Unique & stunning 2 bed, 2 bath corner suite that embodies modern luxury & design! Bright open concept plan with premium finishes that include: exposed concrete ceilings, hardwood floors, designer European kitchen with gas stove, kitchen island, stone countertops. California closet organizers, designer lighting, Nest thermostat, custom blinds, Murphy bed in 2nd bedroom. Two separate Balconies with breathtaking views both North & West & gas line for Bbq! Walk-in closet in primary bedroom. Private storage room & parking space both included! Steps to St. Lawrence Market & Distillery District, restaurants, Financial District & TTC at your door. (id:26049)
119 Florence Street
Toronto, Ontario
Welcome to 119 Florence Street A Rare Freehold Opportunity in the Heart of Queen West! This stylish 3-storey townhome offers nearly ***1,600 ***square feet of well-designed living space with 3 bedrooms, 3 bathrooms, and a functional layout ideal for professionals or families. Enjoy oversized principal rooms, a bright eat-in kitchen with a walkout to a private patio, and a versatile lower-level family room or studio. Thoughtfully maintained with ample storage throughout and a rare private 1-car garage. Located in one of Toronto's most vibrant neighbourhoods, with incredible walkability to Queen Street shops, cafés, restaurants, public transit, parks, recreation centres, and top-rated schools. A true turnkey home offering comfort, convenience, and unmatched urban lifestyle. (id:26049)
168 Ronan Avenue
Toronto, Ontario
Extensively Updated, Beautifully Renovated Semi-Detached Nestled In Highly Desirable Lawrence Park North Neighbourhood, Move In Ready. Improvements 2023: Waste Line / Water Main, Front Stairs With Privacy Screen, Front Door, Mailbox, Exterior Light, Brand new Electric Fireplace with accent wall. This home is a perfect Condo alternative. Chef's Kitchen, Hardwood Cabinetry, Pantry, Quartz Countertops, Functional Breakfast Bar Overlooking Backyard. Throughout Main Floor, Newer Engineered Hardwood Floors, Pot Lights Enhance Modern Aesthetic. Upgrades 2024: Backyard Transformation Into Low Maintenance Patio No Grass, New Fence Along South Side, Garden Shed, Back Stairs For Improved Outdoor Living. Exterior Mudroom Siding And Eaves, Backyard Lighting Was Installed To Enhance Ambiance And Safety. Comfort Ensured Year Round New Central Air, Newly Landscaped Front Garden Offers Refreshed And Inviting Entrance. 3 Bright Bedrooms, 2 Updated Bathrooms, Finished Lower Level With Above Ground Windows, Provides Versatile Extra Living Space, Ideal For Office, Recreation Room, Additional Bedroom. Step Outside To Large Deck, Perfect For Enjoying The Serene Backyard Setting. Located On Family Friendly Street, Short Walk Yonge Street, Lawrence Subway Station, Shops, Restaurants, Transit Options, Hospitals. Renowned Top Ranking Public & Private Schools, Bedford Park Elementary, Blessed Sacrament CES, Lawrence Park CI, Toronto French School, Crescent School, Crestwood, Havergal College, Recognized By Fraser Institute. Proximity To Wanless Park, George Locke Library, Strong Community Spirit In 1 Of Toronto's Most Prestigious Neighbourhoods. Represents Exceptional Opportunity To Own Refined Home In Lawrence Park North, Seamlessly Combining Classic Charm, Modern Updates, Unbeatable Location! (id:26049)
5961 Charleston Side Road
Caledon, Ontario
Rare Opportunity Prime 2+ Acre Corner Lot with Development PotentialExceptional corner lot offering over 2 acres with 200+ ft frontage on Airport Rd at Charleston Sideroad. Ideal location for building your dream home or future residential/commercial development (buyer to verify zoning).>>>home to luxury estates and ongoing development.Existing ranch-style bungalow can be renovated or removed. Land will be cleared before closing.>>Dont miss this one-of-a-kind investment or lifestyle opportunity in a high-demand corridor. (id:26049)












