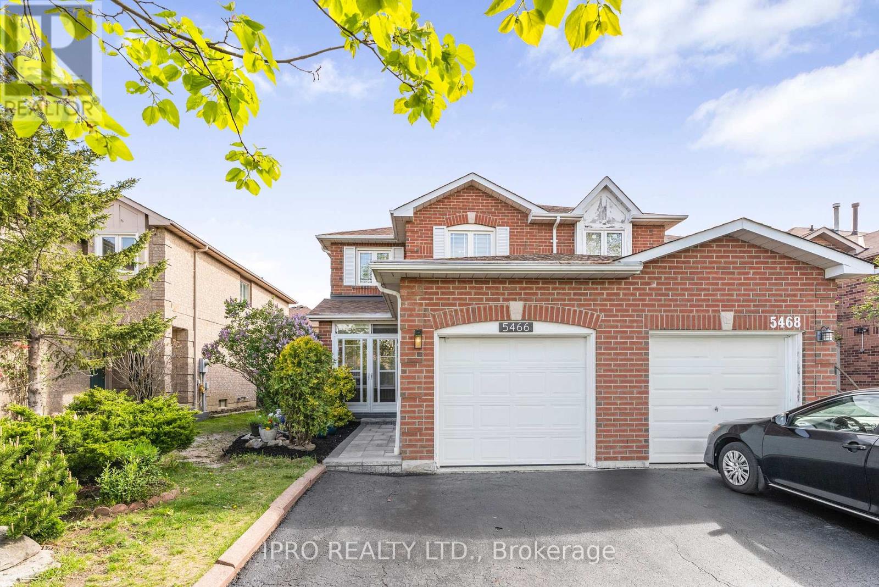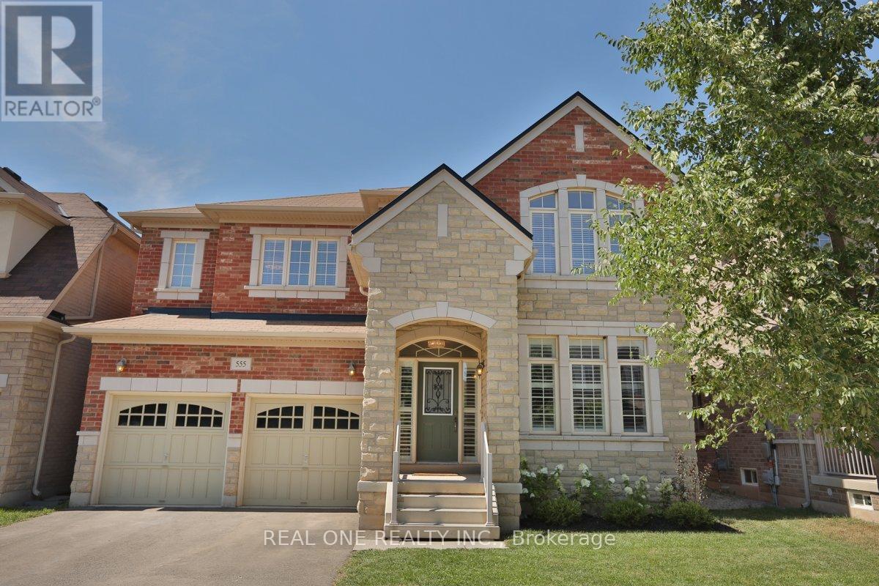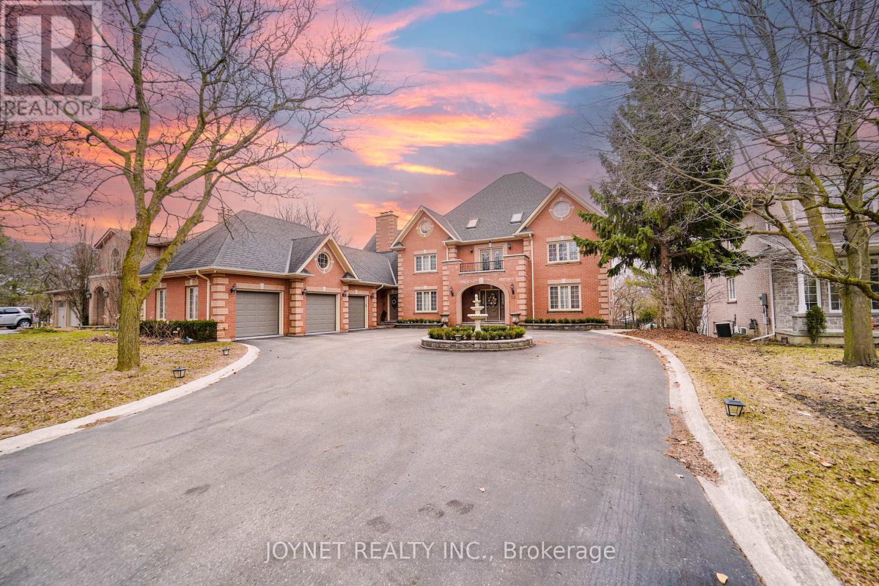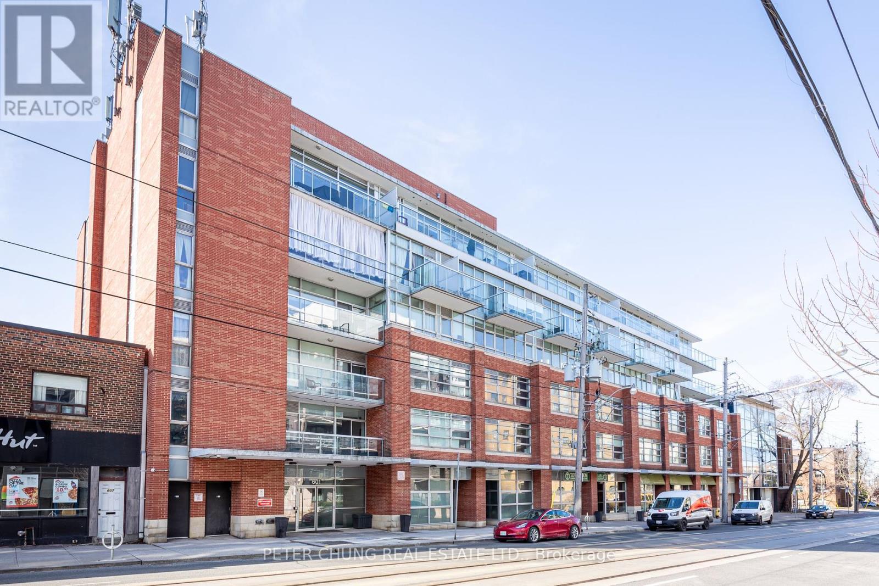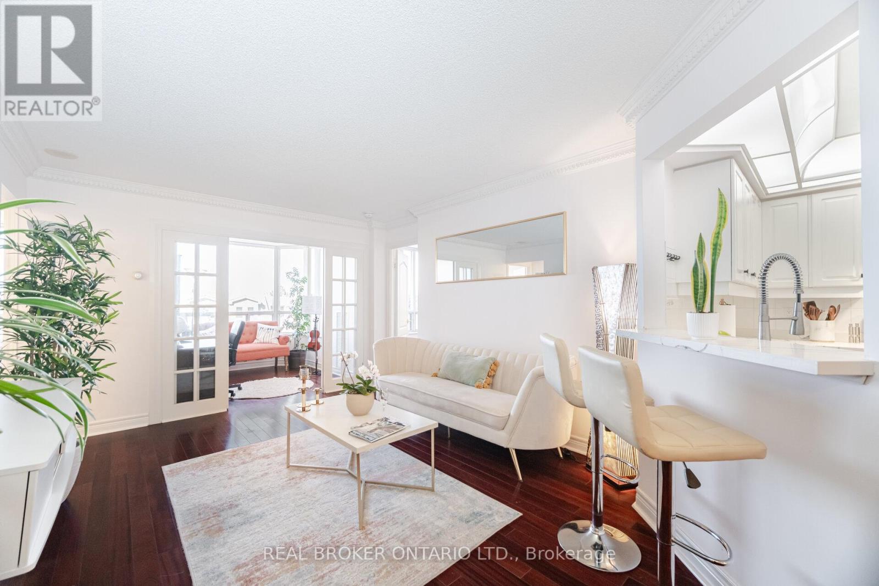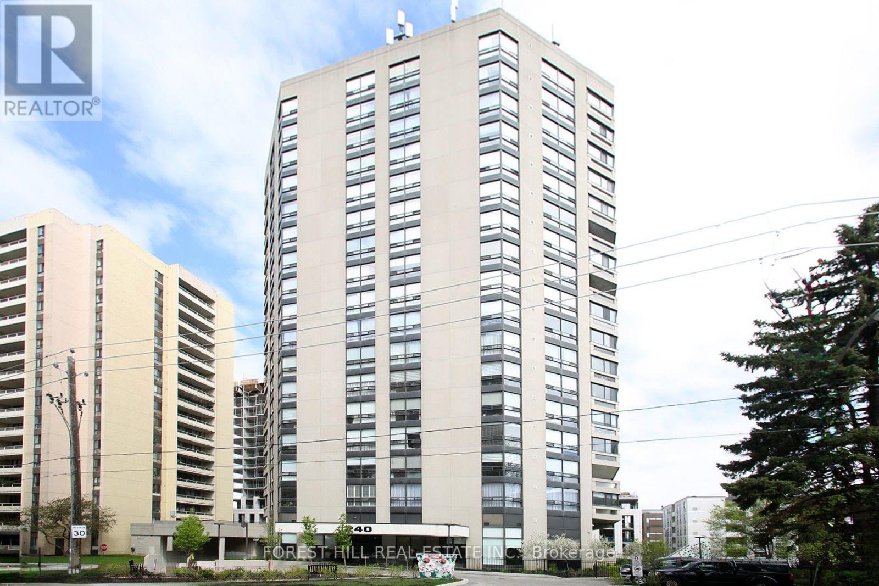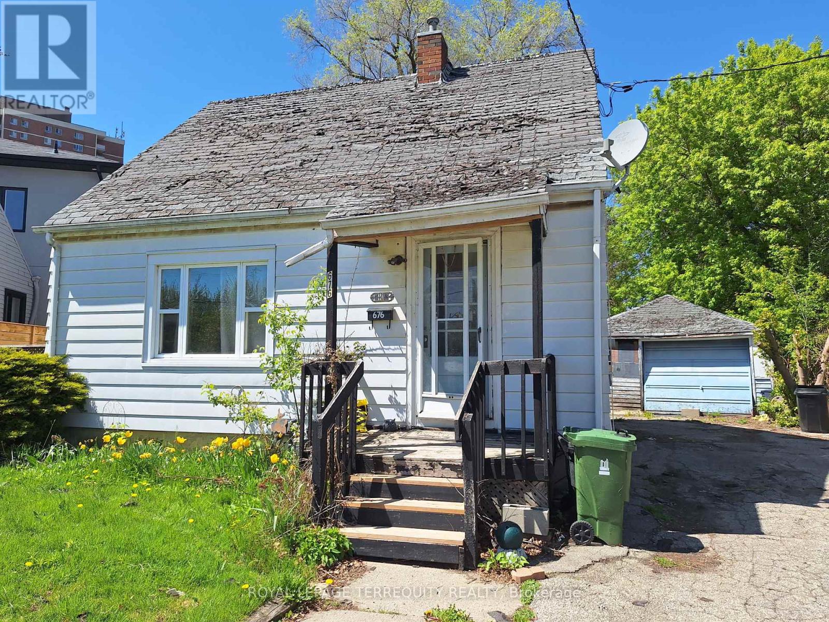5466 Bullrush Drive
Mississauga, Ontario
Welcome to 5466 Bullrush Crescent - A beautifully updated semi-detached home nestled in East Credit Community. This bright and spacious home has been freshly painted throughout. It features a new kitchen with stainless steel appliances, quartz countertops, centre island and LED pot lights. A welcoming family room with a cozy gas fireplace is perfectly positioned to overlook the kitchen - ideal for everyday living and entertaining. A well-sized combined living and dining room adds extra space and is filled with natural light, creating a bright and welcoming atmosphere. Upstairs, you'll find three generously sized bedrooms, offering comfort and functionality for the entire family. The spacious L-shaped primary bedroom offers a walk-in closet and a 4-piece ensuite. The finished basement provides even more living space, featuring a recreation room, bathroom, bedroom, and two additional rooms that can be used as a home office, gym, or whatever suits your needs. Recent upgrades also include a renovated upstairs bathroom, an updated main floor powder room, new carpet on the stairs for added comfort and new interlock entrance.Conveniently located just minutes from major highways, parks, golf course, transit, and shopping. A perfect place to call home! (id:26049)
555 Alfred Hughes Avenue
Oakville, Ontario
Nestled in Oakville's prestigious Woodland Trails, this stunning 3300 sqft detached home sits on a 45 ft wide lot and offers 4 spacious bedrooms + a versatile upper loft (easily converted into a 5th bedroom), plus a main floor office and 3.5 baths. 9 ceilings on the main floor and a thoughtfully designed layout with 3 full bathrooms on the second floor. Ideal for large or multi-generational families.The main floor boasts dark stain hardwood floors and california shutters throughout and features a bright open-concept living and dining area highlighted by an elegant tray ceiling. The chefs kitchen showcases extended dark-stain cabinetries, a walk-in pantry, a central island with quartz countertops, SS appliances, and marble backsplash, all complemented by luxurious 24x24 ceramic tiles in the kitchen and foyer. The main floor office stands out with its coffered ceiling and detailed architectural accents, while the dark solid wood staircase with a modern runner leads gracefully to the second floor. Upstairs, the primary suite impresses with with a large walk-in closet, makeup vanity and spa-inspired ensuite featuring quartz counters, walk-in shower and soaker tub. Three additional generously sized bedrooms, along with a spacious media room/loft that can easily be converted into a fifth bedroom if needed, all enjoy direct access to two Jack and Jill bathrooms, offering ensuite privileges for every bedroom.For added convenience, enjoy a second-floor laundry room.The backyard is ready to entertain with a tiled patio, while the location is unbeatable -just 400m to a supermarket & shopping plaza, 300m to the new library & sports arena (perfect for skating & hockey), and a short walk to scenic trails.This is an exceptionally well-maintained home that offers the perfect blend of space, style, and convenience. Ac and furnace(2021),Stove(2019),washer and dryer(2022) (id:26049)
513 - 1 Climo Lane
Markham, Ontario
Union Condos built by Aspen Ridge Homes. Bright and spacious, 9 ft. Ceiling, floor to ceiling windows, open concept with laminate floors throughout. At 796 SF living space, Den is like a 2nd bedroom with wall and privacy door . Comes with Stainless steel appliances and granite countertop. Walkout to balcony from Living Room and Bedroom. Steps to all amenities, Mount Joy Go station, supermarkets, schools, parks, restaurants and more. 1 underground parking and Locker included. (id:26049)
33 Oatlands Crescent
Richmond Hill, Ontario
***Elegant Family Home on Prestigious Oatlands Crescent, Mill Pond. Located on a quiet, sought-after street, this stunning home sits on a premium 90' x 164' lot with a grand circular driveway and a three-car garage. Offering over 8,000 sq. ft. of beautifully designed living space, it features spacious principal rooms, a newly renovated kitchen with a bright breakfast area, and a main-floor library and laundry. The luxurious primary suite includes a six-piece ensuite, while a private nannys quarters occupies the third floor. The finished basement, with a separate entrance, is perfect for a home office or in-law suite. Recent upgrades include a brand-new furnace (2025) and fully renovated kitchen and bathrooms, making this home the perfect blend of elegance and modern comfort. (id:26049)
84 Lund Street
Richmond Hill, Ontario
Welcome to this charming family home, situated on a premium fenced lot that backs onto the park, with direct gate access! You'll bask in the sunny east/west exposure, and appreciate the loving care this home has received, making it move-in ready for you! Many updates are apparent on arrival, from the updated stonework and siding to the newer front door and windows. The layout of the main floor offers both functionality and style, with engineered hardwood flooring throughout. The spacious eat-in kitchen was updated in 2022, and includes a quaint built-in breakfast nook with bonus seat storage, quartz stone counters, stainless steel appliances, and an elegant herringbone tile backsplash. The formal dining room offers views of the mature trees from the bay window, and the open-concept living room has a walk-out to the back deck. Of course there is also a powder room for convenience! On the second floor, you're greeted with solid hardwood floors, three spacious bedrooms with plenty of storage, including built-in organizers in the primary bedroom plus a large closet! The fully finished basement is a flexible space for recreation, working from home, or a suite for guests, since it also features a full 3-piece bathroom! Check out the updated laundry room with new appliances and built-in storage. You wont have to worry about scraping your car in winter with the attached garage, plus two additional parking spots on the driveway. The location truly cant be beat, a quiet street within easy walking distance of parks, trails, and schools. Nearby amenities include the hospital, library, swimming pool, Hillcrest Mall, and of course lots of shops and restaurants. Check out the virtual tour for a better picture of how this terrific home shows pride of ownership inside and out! ** This is a linked property.** (id:26049)
303 - 601 Kingston Road
Toronto, Ontario
Welcome to North Beach Condos, a boutique mid-rise building in Toronto's sought-after Beaches community. This suite welcomes you with its airy open-concept layout and high ceilings, accentuated by floor-to-ceiling windows that flood the space with natural light. Freshly painted professionally in March 2025, the interior features hardwood and tile floors, custom sliding barn doors, stainless steel appliances, and the convenience of ensuite laundry. Step onto the generous open balcony to enjoy serene south-facing, treetop views over the residential neighborhood - an ideal retreat for morning coffee or evening relaxation. Beyond the suite, benefit from an owned underground parking spot and locker for extra storage. Constructed in 2006, this well-managed building offers a modern aesthetic with expansive windows, a brick façade, and a sense of community thanks to fewer suites. Amenities include a party/meeting room for gatherings, visitor parking, and an onsite property manager, ensuring comfort and peace of mind. Discover the vibrant local scene just outside your door. Stroll or drive to the sandy lakefront boardwalk, explore Glen Stewart Park & Ravine, or visit the Beaches Recreation Centre for indoor fitness and family activities. Essential shops like The Big Carrot, Wine Rack, and Tim Hortons are all within reach, along with many friendly cafés and restaurants. Quality education options -both public and Catholic are nearby, as well as French-language schools. Commuting is simple with TTC streetcar and bus stops right by your doorstep, Main Street Subway Station close at hand, and the Danforth GO Station linking you to Union Station in minutes. By car, you're just a short drive from easy DVP access. Enjoy the laid-back, community-oriented lifestyle of The Beaches, known for seasonal festivals, Kew Gardens activities, and a welcoming atmosphere. Don't miss your chance to call this stylish, light-filled suite your new home. (id:26049)
506 - 5418 Yonge Street
Toronto, Ontario
Spacious and rarely available layout in a vibrant location! Welcome to Unit 506 at 5418 Yonge St. A highly sought after 2-Bedroom + Den, 2-Bathroom luxury condo built by first class builder Tridel in the heart of North York. This stylish southwest-facing unit is filled with natural sunlight and offers breathtaking sunset views to warm your home. From the moment you step inside, you will love the open-concept design featuring large windows, a big modern kitchen perfect for entertaining with top notch stainless steel appliances, quartz countertops, and ample storage that is a dream for any home chef. The primary bedroom includes a private ensuite with glass shower doors, while the large and bright versatile den with French doors can serve as a home office for 2, third bedroom, or extra living space. Enjoy hosting in all seasons with top-tier building amenities, including a swimming pool, jacuzzi, sauna, terrace barbeque, outdoor patio, gym, party room, and pool table, along with a 24-hour concierge for your added security and rentable guest suites for friends and family! Nestled in a prime North York location, this luxury condo is steps from both Finch & North York Subway Stations, top-rated schools, restaurants, shops, banks, community centers, libraries, theatres and parks. With Highway 401 and transit nearby, commuting is effortless at this central location whether you're driving or walking. Experience the perfect balance of urban convenience that Yonge St has to offer and residential tranquility at the same time. Whether you're growing a family or working professionals, this condo offers the flexibility you need. Seize the opportunity to make this beautiful home yours and come see it for yourself! (id:26049)
8 Orchid Court
Toronto, Ontario
Gorgeous 5-bedroom executive home on a child safe cul-de-sac, conveniently located in the prestigious St. Andrew-Windfields community, just minutes from Highway 401 and 404, walk to parks, shops, restaurants & close to all amenities.Grand skylite foyer opens to a high ceiling hallway flowing into the kitchen, breakfast area & custom-designed family room with built in wall units - both cozy & ideal for gathering. newer roof, furnace & air-cond system. some windows have been replaced. landscaped & treed backyard offers privacy. modern finished basement features office, recreation & game room, media centre & wet bar - perfect for entertaining (id:26049)
704 - 33 University Avenue
Toronto, Ontario
Modern updated suite nothing overlooked-extended kitchen-bamboo flooring. Renovated bathrooms-Ensuite bath has a separate shower - Bright sunlit suite with floor to ceiling/wall to wall windows. This suite shows to perfection. Just move in and enjoy the spacious 933 sqft suite. Separate laundry closet Empire Plaza is a much sought after condo. known for it's spacious suites, outstanding concierge/security, maintenance and management. Envied location minutes to PATH, Union Station, St. Andrew's Subway and King St Streetcar route. Surrounded by a host of restaurants, cafes and entertainment and sporting venues, and the roar of Bay St. Just minutes to the east is St. Lawrence Market and the new Saturday Farmers' Market. Sitting area can be used as a bedroom or home office *** M T C C 932 has no smoking and no dogs rulings*** (id:26049)
1601 - 240 Heath Street W
Toronto, Ontario
Substantial Price Improvement! Welcome to 240 Heath Street West in Forest Hill Village. Suite1601, is a 1650 Sq ft+ enclosed Balcony/Solarium suite, with unobstructed South/West views. (Only 4 Suites per Floor). This Suite has just been completely emptied and painted. Move in ready. The Elegant Front Hall Entrance, with marble floor and glass/stainless steel handrail, leads to the Large, Bright, Open Concept, Living/Dining Room area with custom oak flooring and window coverings. The Eat-In Kitchen has all built-in Stainless- Steel Appliances and custom cabinetry leading to a light filled Balcony/Solarium. The Large South Facing Primary Bedroom, with unobstructed South-East views, has a custom 5-Pc Ensuite Bathroom and Built in Closets. The 2nd Bedroom and Office are divided by Custom Sliding Glass Doors allowing for an abundance of light in both areas. A Guest Bathroom and Laundry/Storage Room adds to the comfort of this Beautiful Home. This Suite comes with 2 Parking Spaces. (**A deposit for an EV Charger outlet has been paid) plus a large Private Locker on the SB Level. Village Park Condos is a Well Managed Building with 24 Hr Concierge Services, an Indoor Pool + Saunas, and recently renovated Lobby, Exercise & Large Party/Meeting Room. (Pet Restrictions: 1 Small Dog or 2 Cats.) Easy Walk to Forest Hill Village Shops and Restaurants, Loblaws and LCBO on St. Clair Avenue W, Parks, Ravines and the TTC. (id:26049)
1005 - 55 Ann O'reilly Road
Toronto, Ontario
Welcome to one of the top builder, TRIDEL built- Alto At Atria. One of the largest layout of 1 + den unit (indoor 630sqft.) filled with warm and bright, and unobstructed South East View. Den is ideal for the home office. Can be used as 2nd bedroom. Perfect location near to Hwy. 404 & 401. Convenient location for CF Fairview Mall, Seneca college, General Hospital, and many restaurants & famous stores. Various building amenities with 24 hours Concierge, Gym, Yoga Studio, Pool, Theatre, Sauna, BBQ facility, and Party room. Dining room, Meeting room, Guest suites, Library, Jacuzzi, Billiard, Bike Rack, and Visitor Parking (id:26049)
676 Trethewey Drive
Toronto, Ontario
OFFERS ANYTIME! - Ideal Starter Home, Investment, Custom Home Possibility! Detached 3 Bedroom Home with a Detached 1.5 Garage Set Upon a STUNNING PIE SHAPED LOT That is Over 75ft Wide at the Rear! This Toronto Property has Development Potential! Ideal Location on a Quiet Crescent Just Off of Trethewey with TTC Just Steps Away, Eglinton Crosstown LRT, Shopping, Schools and Parks are All Nearby! (id:26049)

