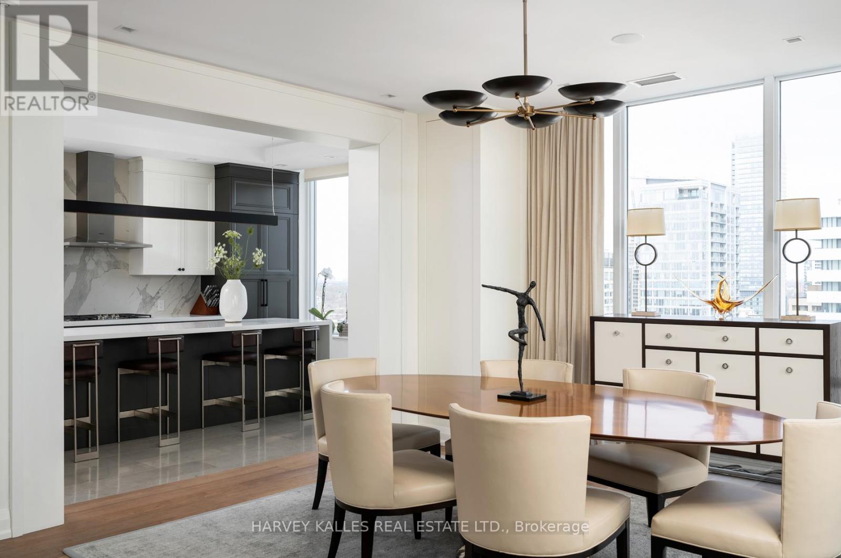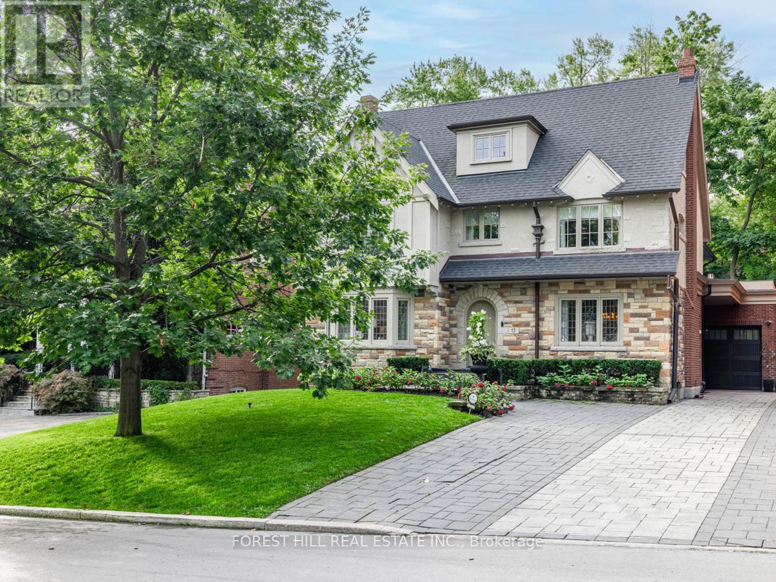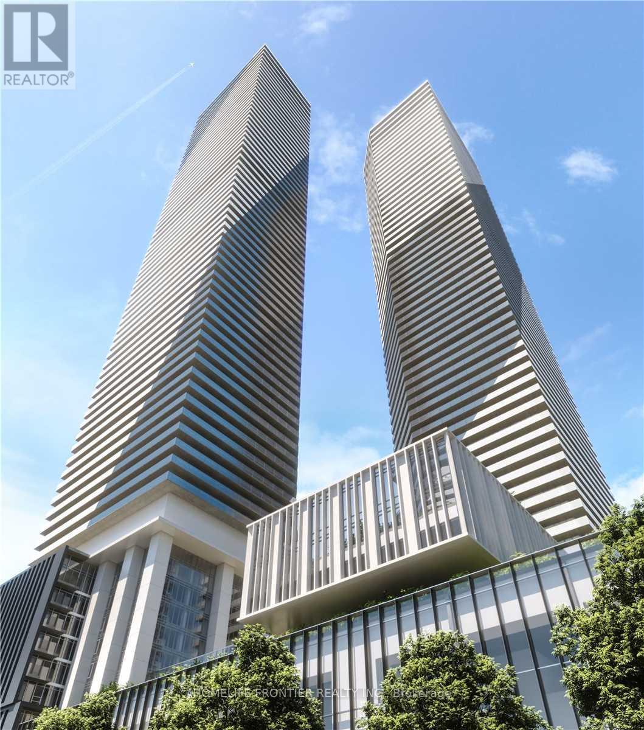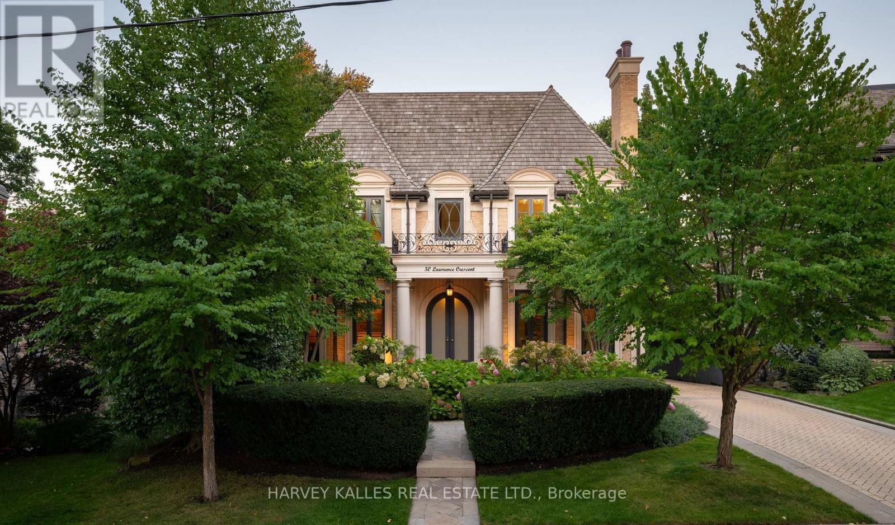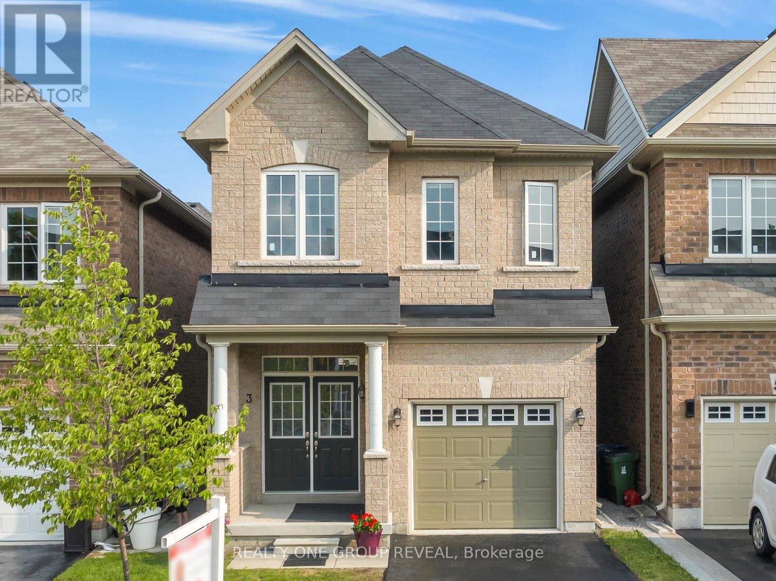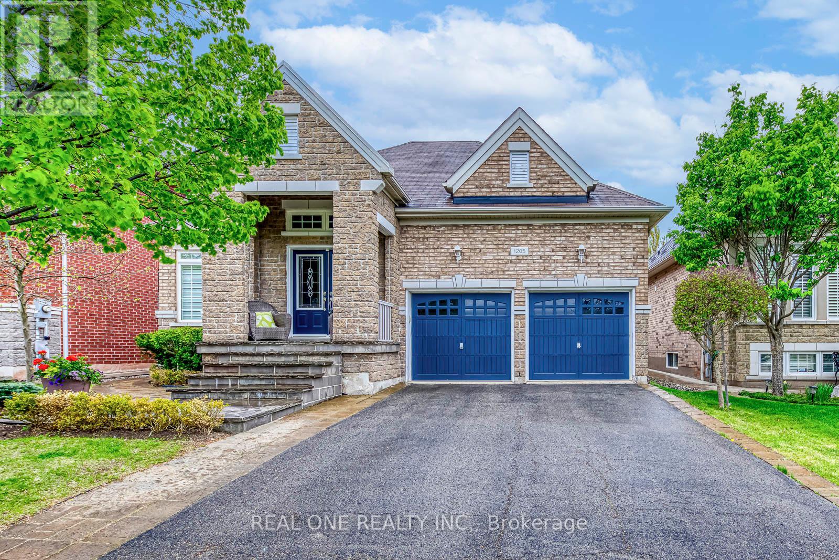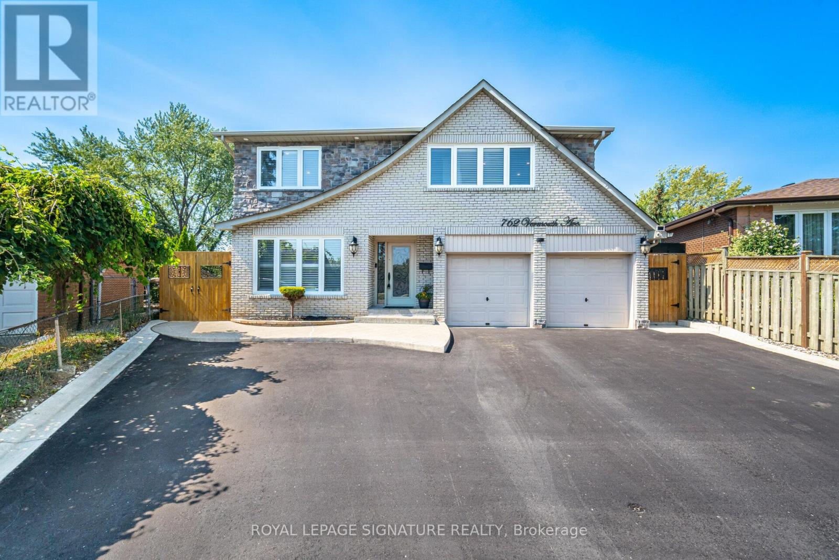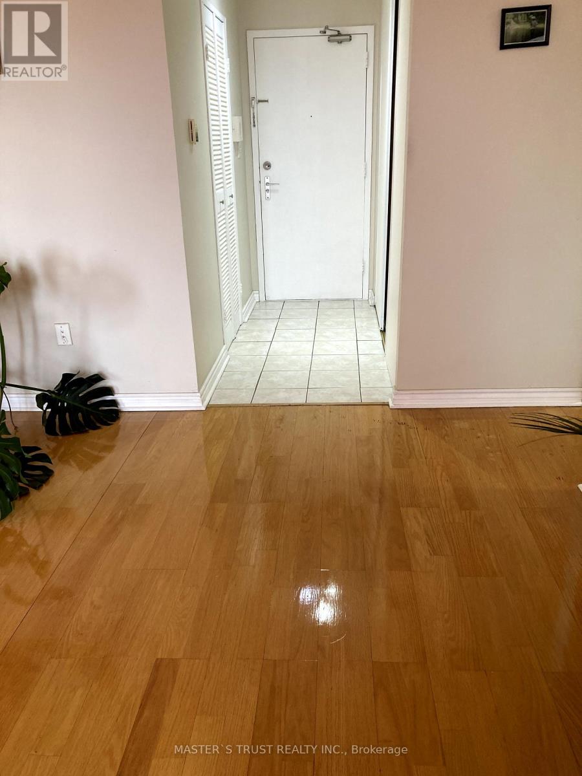2901 - 1 Bedford Road
Toronto, Ontario
Welcome to a distinguished residence in Torontos sought-after Annex, just steps from the Yorkville neighbourhood. This rare SE corner suite at One Bedford Road offers a seamless blend of timeless elegance, contemporary comfort, & sophisticated design, tailored for those with discerning taste. With two generous bedrooms, three impeccably appointed bathrooms, & over 2,000 sq. ft. of professionally curated living space, this home is as functional as it is beautiful. From intimate gatherings to stylish entertaining, the open-concept plan, soaring ceilings, & full-height windows provide an airy backdrop bathed in natural light. The living & dining areas are spectacular, offering sweeping views of the iconic downtown skyline. Wide-plank Austrian Oak floors run throughout, while a gas fireplace, in-ceiling speakers, & custom drapery contribute to the refined ambiance. At the heart of the home, the chefs kitchen impresses with Miele appliances, a Sub-Zero refrigerator, a dramatic 12-ft island with seating for five, & Paris Kitchens cabinetry. Heated floors in the kitchen, foyer, & primary ensuite add a luxurious touch, while an east-facing window brings warmth & light into the space. The primary suite is a serene private retreat featuring a walk-in closet, Philip Jeffries wallpaper, & a bespoke headboard. It's spa-like ensuite offers a double vanity & a glass shower for ultimate relaxation. The second bedroom, equally well-appointed, includes custom wood panelling, built-ins, a desk, & a 4-piece ensuite. Additional features include custom wood detailing & plaster crown moulding in the foyer, a beautifully styled powder room, zoned heating/cooling, automated blinds, custom drapery, dimmable LED lighting throughout, and two parking spaces and storage lockers. Two private balconies extend your living space outdoors, offering unobstructed, panoramic views. This is luxury redefined, steps from U of T, world-class dining, cultural institutions, & the boutiques of Yorkville. (id:26049)
56 Magpie Crescent
Toronto, Ontario
Discover this exquisite residence featuring a beautifully designed open-concept kitchen, a spacious dining room, living room and a cozy family room. The basement, transformed by an award-winning designer with over $150K in renovations, is a standout feature that must be seen to be fully appreciated. Step outside to enjoy the impressive backyard, which boasts two large terraces, a playful yellow slide, and a meticulously manicured garden. Ideally located close to highly-rated schools, Hwy 401, restaurants, and parks. Brand new HVAC (2024), Complete Basement Renovations and second floor bathroom (2023), Backyard renovations (2022), Brand new drive way interlock (2021), Windows and front door replaced (2019) and many more upgrades. Heated floors in the whole basement, infrared heaters in the downstairs patio to enjoy all year long, stylish and luxurious bar in the basement to amaze all your guests and so much more. Schedule your visit today to experience this exceptional home in person and see all that it has to offer! (id:26049)
17 Hillholm Road
Toronto, Ontario
Stunning move-in ready home on a quiet Lower Village street, designed by Richard Wengle and back to the studs renovation including a 3-storey addition in 2016. The spectacular backyard is perfect for indoor/outdoor living, featuring an oversized family room that opens to a covered terrace with a fully equipped kitchen and seating area. The backyard boasts professionally landscaped gardens, an inground pool with a hot tub, and a full-size sports court. Inside, the home offers a center hall layout with abundant natural light. The open-concept kitchen features a large island, breakfast room, and a family room with a gas fireplace, creating a perfect flow for entertaining. The massive primary bedroom includes cathedral ceiling, gas fireplace, and views of the south-facing backyard. The luxurious marble spa-like ensuite, along with his and hers walk-in closets, complete the primary suite. The second floor includes two spacious bedrooms, each with its own ensuite. The third floor has two additional bedrooms with ensuites and walk-in closets. The lower level offers high ceilings, a 6th bedroom, a grand recreation room, a gym/theatre, two storage rooms, large laundry area, and a 3-piece bathroom. The home also features a rough-in for elevator from basement to 3rd floor level (currently used as extra closet space). The private heated driveways accommodates 6 cars with an electric charging station, plus an attached one-car garage. Conveniently located near top private schools (BSS and UCC), shops, restaurants, transit, and places of worship. Nothing to do but unpack and enjoy! (id:26049)
1608 - 2015 Sheppard Avenue E
Toronto, Ontario
One Of The Finest Luxury Condo Unit By Monarch Offering A Blend Of Luxury Amenities And Unparalleled Convenience. Including A Fully-Equipped Gym, Indoor Pool With Sauna, Media Room With Theatre Cinema, And A Party/Meeting Room For Social Gatherings. Guest Suites Cater To Overnight Visitors. Unobstructed North View. Newly Painted, New Broadloom In Bedroom. Move-in Condition. Easy Access To Major Highways (401, 404, DVP), Free Shuttle To Don Mills/Sheppard Subway, and Steps Away From Fairview Mall, Offering A Variety Of Shopping & Dining Options. (id:26049)
6310 - 55 Cooper Street S
Toronto, Ontario
Brand New Sugar Wharf West Tower By Menkes, South East Breathtaking Lake View 2 Bed and 2 Washroom Unit, 847sf Interior and 107sf Balcony, Luxury Gold Collection Suite, Soaring 9' Ceilings, German Miele Appliances and Upgraded Kitchen. Laminate Throughout Entire Unit Plus Model Design Kitchen W/Luxury Brand Appliances. Excellent Location And Convenient. Walk Distance To George Brown, Park, Harbour Front, St Lawrence Market, Union Station, CN Tower, Financial Area & Mind Access Gardiner/QEW And Much More. Some Pictures are Previous and Virtual. One Parking Included. Internet and Unity Fitness (2x$125+Tax) are included. (id:26049)
50 Lawrence Crescent
Toronto, Ontario
Welcome to 50 Lawrence Crescent a refined, custom-built residence in the heart of prestigious Lawrence Park. Completed in 2011, this timeless home was designed and executed by a dream team: Architect Lorne Rose, Interior Designer CMID, Landscape Architect the late Egils Dirdrichsons, and Project Manager LeBoeuf Jones. Set on a rare pie-shaped 50' x 151' lot that widens to 80 at the rear, the home is framed by perfectly manicured, professionally landscaped grounds featuring a Bona Vista saltwater pool with marblite finish, Lynx built-in BBQ, and elegant stone terrace creating a private, resort-style oasis in the city. Offering over 6,139 Sq. Ft. of interior living space, this home is designed with a classic centre hall layout and tremendous attention to detail throughout. The main floor boasts 10' ceilings, wide-plank oak hardwood, custom millwork, and sophisticated principal rooms, including a formal living room (or study), an oversized dining room, and a sun-filled family room with gas fireplace and built-ins. The gourmet kitchen features Sub-Zero, Wolf, and Bosch appliances, granite countertops, custom cabinetry, and a large centre island with bar seating. French doors provide a seamless connection to the backyard. The upper level offers a serene primary suite with vaulted ceilings, a large dressing room, and a 9-piece marble-clad ensuite with heated floors and steam shower. Three additional bedrooms feature ensuite or semi-ensuite baths and walk-in closets. The finished lower level includes radiant heated floors, a large rec room with wet bar, home gym, fifth bedroom with ensuite, and walk-up to the backyard. Impeccably maintained, this home exudes pride of ownership. Located in the top-rated Blythwood Junior Public School and Lawrence Park Collegiate Institute districts, and walking distance to Toronto French School, Lawrence subway, and in close proximity to Toronto's top private schools. A rare opportunity on one of Lawrence Parks most desirable streets. (id:26049)
3 Erinview Terrace
Toronto, Ontario
Welcome to 3 Erinview Terrace, a Rare Opportunity in a Prime Etobicoke Location! Built in 2016, this beautifully designed 4-bedroom, 5-bathroom home offers the perfect blend of modern style and functional living. Situated on a desirable, family-friendly street, this property stands out especially at this price point, where homes with five bathrooms are hard to find. Step inside to soaring 9-foot ceilings and a bright, open layout. The main level features a spacious living and dining area, a sleek kitchen, and a powder room. Upstairs, you'll find four generously sized bedrooms and three full bathrooms, including a primary suite with its own en-suite. The fully finished basement with a private side entrance adds incredible value and versatility, featuring two additional bedrooms, a kitchenette, and a 3-piece bath ideal for an in-law suite, guest space, or rental opportunity. Location is unbeatable: Just a short walk to the brand-new Renforth Station, set to open this year, with quick access to Highways 427 & 401 and Pearson Airport. Nearby parks, a public library, and the highly regarded Michael Power High School make this a perfect home for families and professionals alike. Don't miss this incredible opportunity to own a modern, move-in-ready home in one of Etobicoke's most convenient and growing neighborhoods. (id:26049)
202 - 20 Niagara Street
Toronto, Ontario
Welcome to 20 Niagara, an iconic condominium in one of Toronto's sought after boutique buildings. Designed by Wallman Clewes Bergman Architects, there are only 22 suites in this award winning residence, and they rarely come to market. With only four suites per floor and a semi-private elevator, unit 202 is bursting with BIG potential! Step inside to soaring 10-foot ceilings, 2 bedrooms, 1 bathroom and an expansive open-concept living/dining/kitchen area that creates an airy and inviting space perfect for sophisticated modern living. Floor-to-ceiling windows frame stunning tree top views overlooking Victoria Memorial Park, blending natural beauty with city scapes: a truly unique and unbeatable combination. Nestled in the heart of downtown, this home places you at the centre of it all. You'll have the best restaurants, entertainment, and cultural hotspots at your fingertips. A true hidden gem where downtown excitement meets quiet refuge, offering the best of both worlds. This suite comes complete with 1 parking spot and a locker. Don't miss your chance to experience a perfect blend of exclusivity, tranquility and urban convenience at one of Toronto's coveted addresses. (id:26049)
1205 Kestell Boulevard
Oakville, Ontario
5 Elite Picks! Here Are 5 Reasons To Make This Home Your Own: 1. Well-Loved, Well-Maintained (by Original Owners) & Beautifully Upgraded 3+1 Bedroom & 3 Bath Bungalow with 1,716 Sq.Ft. on Main Level Plus Finished Basement! 2. Stunning Kitchen Boasting Large Centre Island, Modern Cabinetry, Quartz Countertops, Classy Tile Backsplash, Stainless Steel Appliances & Bright Breakfast Area with Garden Door W/O to Patio & Yard. 3. Spacious Formal Dining (or Living) Room with Vaulted Ceiling & Impressive Family Room with Distinctive Tray Ceiling, Gas Fireplace & Large Window Overlooking the Backyard. 4. 3 Bedrooms & 2 Baths on Main Level, with Primary Bedroom Suite with Stunning Tray Ceiling, W/I Closet (with B/I Organizers) & Luxurious 4pc Ensuite with Freestanding Soaker Tub & Separate Shower. 5. Spectacular Finished Basement with Upgraded Eng.Hdwd Flooring Featuring Spacious Open Concept Rec Room with Pot Lights & Gas Fireplace, Large 4th Bedroom with Double Closets, Full 3pc Bath, Laundry Area & Ample Storage! All This & More! 1,716 Sq.Ft. on Main Level PLUS an Additional 1,770 Sq.Ft. in the Finished Basement! Lovely Fenced Backyard with Generous Patio Area. Hardwood Flooring Through Main Level. Custom California Shutters in Kitchen, F/R, Bedrooms & Basement (Rec Room & Bdrm). Fabulous Location in Desirable Joshua Creek Just Minutes from Parks & Trails, Top-Rated Schools, Community Centre, Library, Restaurants, Shopping, Hwy Access & Many More Amenities! (id:26049)
762 Vermouth Avenue
Mississauga, Ontario
Stunning European renovated move-in ready home in a very desirable location simply perfect for your family! Heated huge work-shop at the back, ideal for your needs! Separate entrance to the finished basement. Gorgeous and private pie-shaped backyard with a new extra large deck, perfect for your family gatherings. Floating stairs, and hardwood floors throughout. Family room with a gas fireplace and built-in shelves. It was renovated and updated! Freshly painted. Pot lights 2024, Driveway2020,Roof 2019,Deck 2019,Concrete around the house 2019, Inground sprinklers 2019, Freshly painted, New External light fixtures, New gates 2022,Security systems and cameras. Washer and dryer 2019. Stunning garage with generator hookup. This house can be sold fully furnished. (id:26049)
707 - 335 Driftwood Avenue
Toronto, Ontario
Very Spacious parking space for 2 cars. 2 Years new hardwood floor, Large living/dinning room with big windows and ope balcony. beautiful view. Close to York University, Elementary Schools (id:26049)
1036 Cedarwood Place
Burlington, Ontario
Welcome to 1036 Cedarwood Place - a beautiful bungalow nestled in the heart of Central Aldershot, offering the perfect blend of style and comfort. This thoughtfully designed home delivers effortless one-level living with two spacious bedrooms on the main floor and a fully finished basement featuring an additional bedroom and full bath - perfect for guests or a home office. Enjoy the benefits of modern renovations throughout, including a bright, upgraded kitchen, fully updated bathrooms, luxury vinyl plank flooring, and newer windows that fill the home with natural light. With a newer roof and updated mechanicals, this home offers peace of mind and low-maintenance living. Outside, the property truly shines: enjoy a detached garage with loft-style attic storage, providing plenty of room for seasonal items or hobby space, and a separate workshop in the backyard, perfect for DIY projects, extra storage, or a creative studio. Located in a quiet, family-friendly neighborhood close to parks, trails, shopping, highways and essential amenities, where you can enjoy the lifestyle you deserve. This is more than just a home - its your next chapter, ready to begin. (id:26049)

