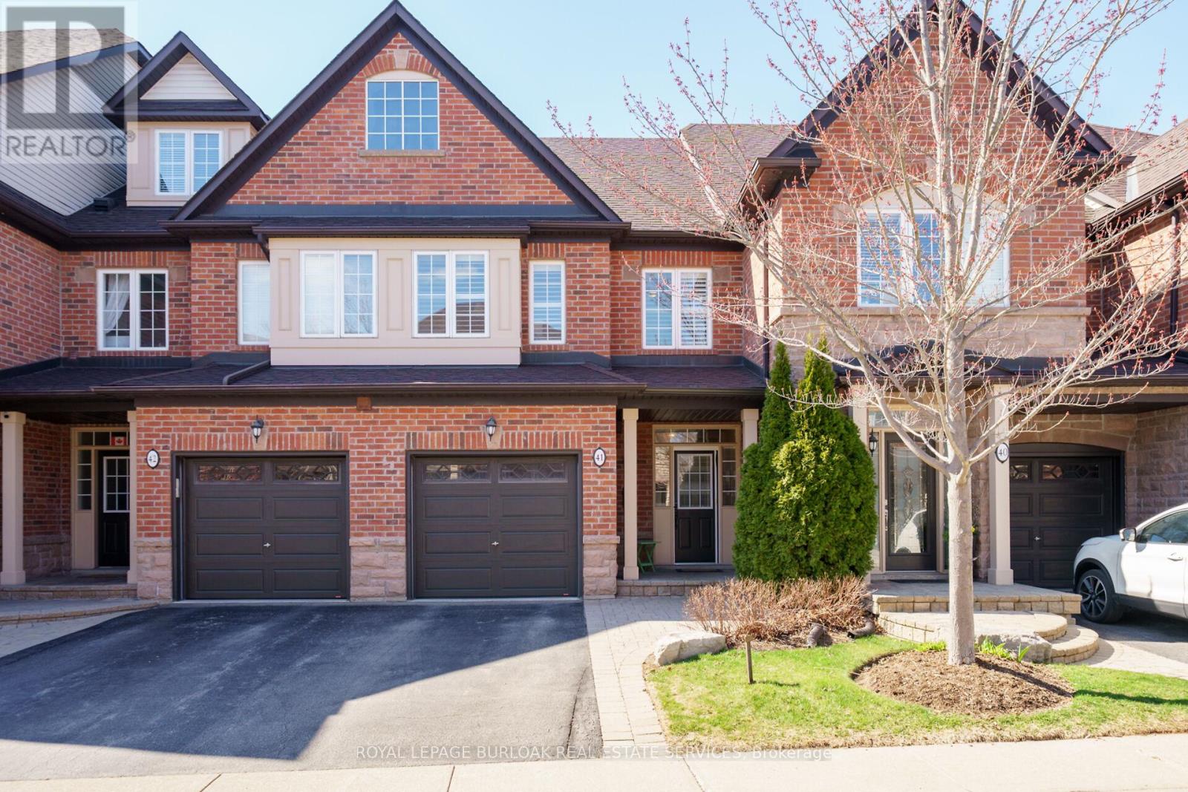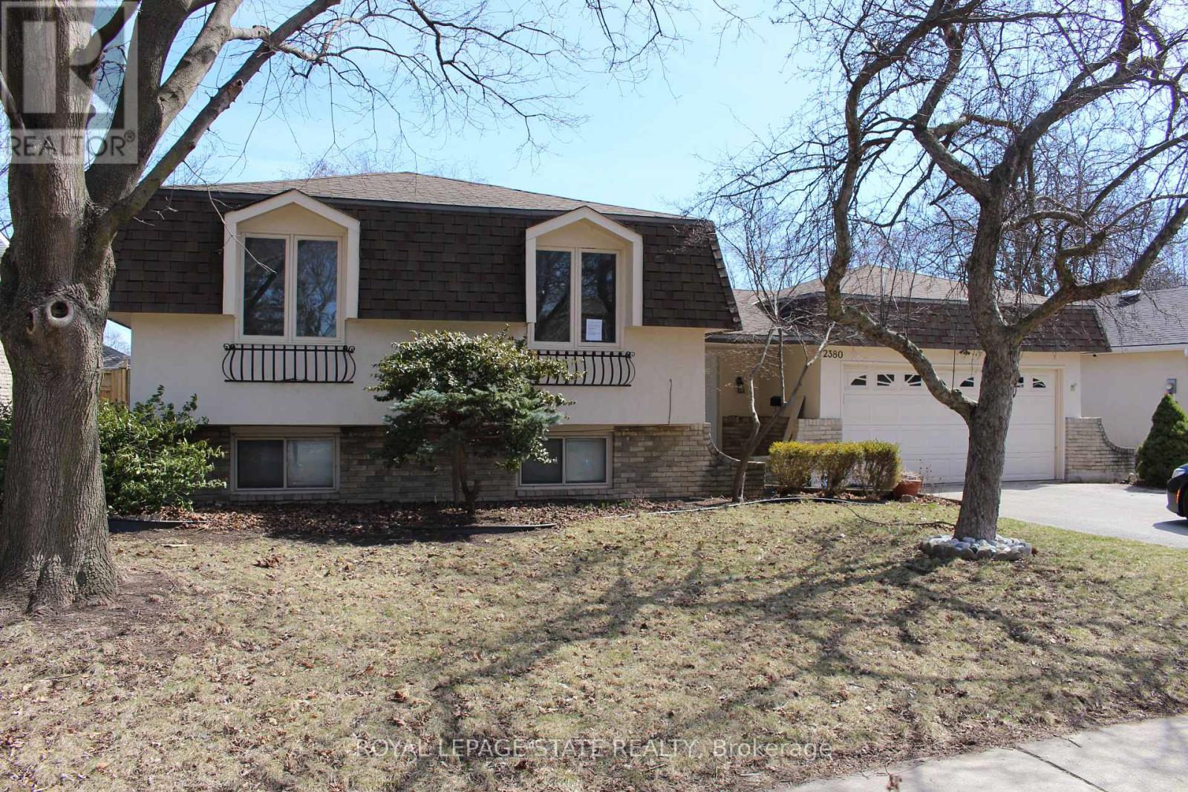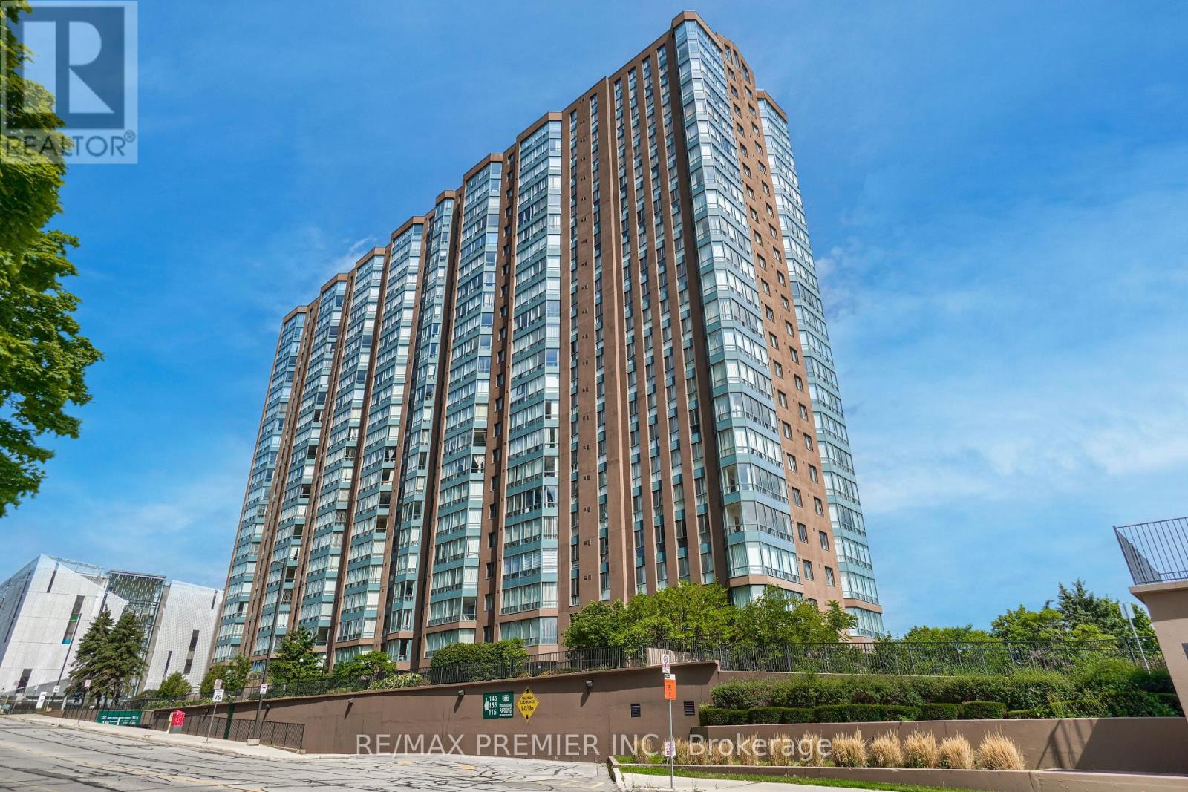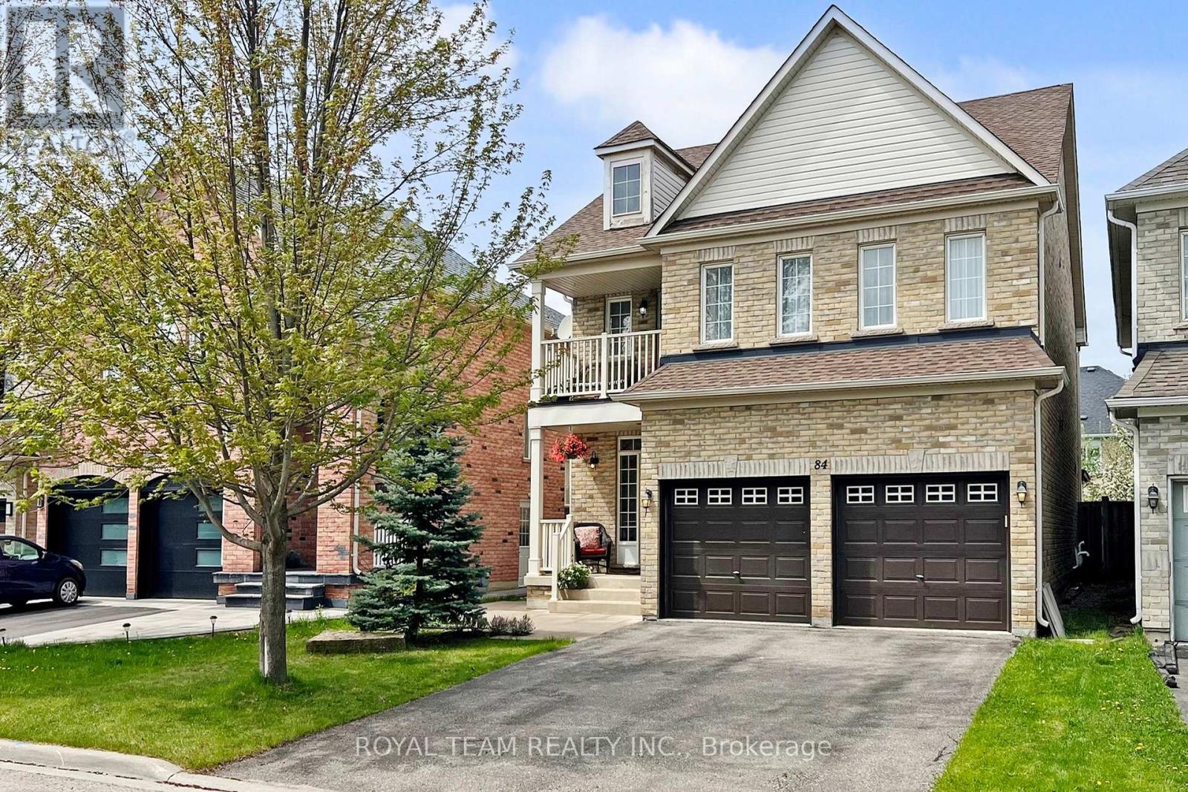61 - 760 Lawrence Avenue W
Toronto, Ontario
Welcome to the sought after Liberty Walk luxurious Executive Townhome in your most central and desirable location. You are minutes to trendy Yorkdale, steps to the transit/ subway and the Wm. R. Allen Rd. Convenient shopping, restaurants parks, whatever you need, is right in your neighborhood. Enjoy the sun filled large rooms, open main floor concept, main floor separate room for laundry with stackable washer and dryer plus storage/pantry space. Check out our extra deep, with even more storage, in the main hall closet. Freshly painted, all Kitec plumbing removed, upgraded bathrooms, custom shelving throughout ,lots of built ins, Engineered flooring throughout (no carpet anywhere!), custom window coverings, California shutters, new pot lights, dimmer switches, stainless steel appliances, the list goes on. Third floor has a working cubby with built in desk and shelves, amazing natural light as you view your spectacular over sized terrace with a stunning skyline; very convenient for working at home. This is perfect for the working professionals, first time Buyers and an opportunity to downsize. This is your own private oasis right above the city's vibrant streets. Entertain or simply enjoy in your awesome BBQ area, with canopy and patio set. So relaxing. Family and pet friendly, this complex is professionally cared for with tailored landscaped grounds. Low maintenance living with super entertaining space. Ready for you to move in, Welcome Home. (id:26049)
41 - 300 Ravineview Way
Oakville, Ontario
Welcome to 300 Ravineview Way in The Brownstones a highly sought-after townhome complex in Oakville! This beautifully maintained home offers an open-concept main level with hardwood floors, a modern kitchen with quartz countertops, and a spacious living area with a custom-built entertainment unit. Step through sliding glass doors to a private deck overlooking green space perfect for morning coffee or evening relaxation.Upstairs, three generous bedrooms include a primary suite with a walk-in closet, double closet, and ensuite. The finished basement adds a versatile bonus room, ideal for a home gym or guest suite, along with a full bathroom. Inside entry from the garage and California shutters throughout add comfort and style.Located in desirable Wedgewood Creek, just steps to trails, parks, Iroquois Ridge Community Centre, and top-rated schools. Quick access to the QEW, 403, and Oakville GO Station ensures easy commuting. This turnkey townhome is a rare gem in a vibrant community. Dont miss your chance to call it home! (id:26049)
2380 Bridge Road
Oakville, Ontario
Nestled in a desirable south-west Oakville family neighbourhood. Sold 'as is, where is' basis. Seller makes no representations/warranties. (id:26049)
1249 Indian Road
Mississauga, Ontario
Nestled in the prestigious Lorne Park , this stunning corner lot 4+1 bed , 3 bath bungalow sits on a 110' x 109' lot with mature trees , perfect for a custom dream home or enjoying as-is. Featuring a gourmet kitchen with granite countertops , hardwood floors , and a cozy wood-burning fireplace , this home exudes elegance . The finished basement offers a private spa area with a sauna and jetted tub . Located minutes from Port Credit , walking distance to top schools , golf courses , and Lake Ontario . A rare opportunity in one of Mississauga's most desirable neighborhoods ! Potential for new custom built home surrounded by multi-millionaire houses . Total living area of approximately 2800 square feet . Buyer to do their own due diligence . This property combines elegance , comfort , and a prime location , making it a remarkable offering in Mississauga's real estate market . (id:26049)
31 Norton Boulevard
Caledon, Ontario
Opportunity is Knocking for First Time Home Buyers, Investors Wanting To Rent, Builders and End-users! Here is a chance to purchase in The Heart Of Bolton on an Extremely Desirable Street. This 60.3 x 170.0 Ft Lot Offers A Well Maintained 3-bedroom Bungalow. Add some personal touches or build new to suit your needs! House being sold AS IS. (id:26049)
1168 Mona Road
Mississauga, Ontario
Exceptional 50ft by 400 ft deep building lot, nestled in the heart of highly sought-after Mineola West, overlooking the serene Kenollie Creek. This rare opportunity offers the perfect canvas to create your dream home, complete with a private resort-style backyard oasis, surrounded by majestic mature trees. The lot is already serviced and comes with FULLY APPROVED PLANS and drawings .The buyer simply needs to apply for the Building Permit, and its ready for immediate construction. Enjoy the convenience of being within walking distance to trendy Port Credit, the GO station, shopping, the scenic waterside trail, and renowned Kenollie Public School and Mentor College. Builder and Architect information available upon request . ** Ready to build ! Site plan approved ! Approved Drawings ! Development Fees Paid ! Overlooking Kenollie Creek ! ** (id:26049)
811 - 115 Hillcrest Avenue
Mississauga, Ontario
Great Location, Corner Unit, 2 Bdrms + Solarium In The Heart Of Mississauga, Steps to GO Train & Transportation, Short Walk To Schools, Sq One Shopping Centre, Cinemas, Restaurants, YMCA, Library And Arts Centre. Huge Enclosed Solarium, Eat-In Kitchen, Master With His And Her Closets And Convenient 2-Pc Ensuite, Large Storage/Closet At Foyer, Big Size 2 B. Rooms with ensuite Laundry. **EXTRAS** Ss Fridge, Stove, Built-In Dishwasher, Washer And Dryer; Window Coverings And Electric Light Fixtures (id:26049)
84 Laurier Avenue
Richmond Hill, Ontario
Experience Elegance And Comfort In This Stunning recently upgraded 4-Bedroom Home Located In The Prestigious Oak Ridges Community Of Richmond Hill. The functional and open concept layout features hardwood flooring, pot lights, staircase with Iron picket. The main floor features 9' ceilings, open-concept design with a combined living & dining area, private office with double French doors; Family room is a showstopper, featuring 17-foot ceilings and towering two-story windows that flood the space with natural light all day long and centered around a cozy gas fireplace; Custom Gourmet Kitchen with Central Island and B/I Breakfast Bar. 2nd Floor Offers 4 bright and spacious Bedrooms, Mezzanine overlooking the Living Room and Balcony with access to two bedrooms. Very well maintained throughout with numerous recent updates including: upstairs Washrooms (2022), Newer owned Furnace and owned Tankless Water Heater (2018), Roof (2018), upgraded Light Switches. Access to Garage from Laundry Room. Double driveway with no sidewalk and Much Moore! Conveniently Located Near Top-Ranked Schools (Pace, Oak Ridges Public), With Easy Access To Nature Trails, Go Station & Hwy 404/400. A Must-See Home! (id:26049)
18 Country Club Crescent
Uxbridge, Ontario
Welcome to this Spectacular Executive Residence nestled within the Exclusive Gated Golf Community of Wyndance Estates. At just under 5000 sf, this Luxurious Home epitomizes Upscale Living, showcasing extensive Features and Upgrades that truly set it apart. You will be captivated by the Grandeur of the Soaring 10 ft Ceilings that flow throughout the Main Fl and 2nd Fl Hall. The Dining and Family Rms are adorned with Beautiful Waffle Ceilings, while the Living Rm boasts a breathtaking 15 ft Vaulted Ceiling, enhancing the bright and open atmosphere of the Main Floor. The heart of this home is the Fabulous Kitchen, designed for Culinary Enthusiasts and Entertainers alike. It features Luxurious Leathered Granite Counters, high-end Restaurant-Grade Appliances, a massive Island with a Breakfast Bar, and a Convenient Servery offering ample additional Storage, including a secondary Walk-in Refrigerator. The secluded Primary Retreat offers a Private Sanctuary and features a separate Sitting Area with a 2-sided Gas F/P, a large Dressing Rm/Closet with Custom Built-ins, and an Elegant Ensuite that delivers a Spa-like Experience. All other Bedrooms provide Comfort and Privacy, each with its own Ensuite Bath and W/I Closet. Stepping Outside, youll find a Sun-drenched Backyard with a massive 40 x 20 Saltwater Pool, feat an Illuminated Triple Waterfall and Tanning Deck. The outdoor Stone Kitchen, complete with a B/I Gas BBQ and Charcoal Smoker, offers the Perfect Setting for al fresco Dining. To top it off, a large Pergola equipped with Speakers and Lighting utilizes a B/I Gas Heater to extend the Outdoor Season. This Home doesn't just offer Exceptional Living Spaces, it also includes Exclusive Lifestyle Perks. As an Owner, you will enjoy the Privilege of a Deeded Platinum ClubLink Membership, granting you access to Exclusive Golf Opportunities. This isn't just an Amazing Home; it's an Extraordinary Lifestyle waiting to be Embraced! (id:26049)
108 - 24 Woodstream Boulevard
Vaughan, Ontario
Have a look at this beautiful condo townhouse with 2 floors. 2 bedrooms and 2 bathrooms on the second floor. living room, dining room, powder room, kitchen and den/office on main floor. Direct access to the condo building and all amenities. Large private terrace yard with entrance from dining room. Freshly painted and updated and ready to move in. 2 owned parking spaces side by side in P1 prime spots and locker close to parking spots. See tour! (id:26049)
130 Spruce Avenue
Richmond Hill, Ontario
Welcome to 130 Spruce Ave! Nestled on a premium lot (72ft x 241ft), this meticulously maintained home offers the perfect combination of charm, comfort, and modern convenience. Boasting 3 spacious bedrooms and 3 bathrooms, along with a separate family room that provides ample space for relaxation and entertainment, this home is designed for easy living. The family room features a walkout to a beautifully landscaped backyard, which features mature fruit trees (pear and apple) and a stunning Japanese maple, perfect for outdoor enjoyment. The stylish kitchen is a dream for cooking and baking enthusiasts, complete with a large island with seating and plenty of cabinet storage. Throughout the home, you'll find hardwood floors, elegant crown molding, and pot lights that create a warm and inviting atmosphere. The primary bedroom is complete with a private en-suite and a walk-in closet. For added peace of mind, the home is equipped with three exterior security cameras (front door, backyard, and garage). The front yard is graced by a magnificent magnolia tree, enhancing the homes curb appeal, and the double-car garage includes an automatic opener on the right side, as well as separate access doors to both the house and the backyard. A powered shed provides extra storage and workspace. This home has it all! Efficient & Affordable Living Heat: $1,948/year Hydro: $1,163/year Water: $706/year Total Utilities: $3,817/year Book Your Private Viewing! Showings require just 1 hour's notice and are available daily from 9am - 9pm. (id:26049)
81 Hartney Drive
Richmond Hill, Ontario
A MUST SEE! This home will check most, if not all the boxes! Nestled in Richmond Hill, where convenience meets elegance in this prestigious neighbourhood. South Facing Open Concept Kitchen & Family Room Always Fill With Sunlight. $$$ Upgrades: Extended Kitchen Cabinet, Marble/ quartz Countertop, Pot Lights & Hardwood Flooring Throughout, Close To 3000 Sqf Total Living Space. 4+1 Bedroom; 3 Bathrooms On The 2nd Floor With Master In Suit & In Law In Suit; Finished Basement With 1 Bedroom, 1 Bathroom & Entertainment Room; Generously-sized island, perfect for culinary creations and casual dining. 9'Ft Ceiling On Main & 2nd. Stunning Interlocked Front and Backyard. Exceptional Location Within Highly Rated School Catchments, Including Richmond Green Secondary School, St. Theresa of Lisieux Catholic High School. A Short Drive To Go Station, Highways 404, 407, Shopping, Restaurant, Costco, Home Depot, Community Centre, Library, Nature Trails, Richmond Green Park. (id:26049)












