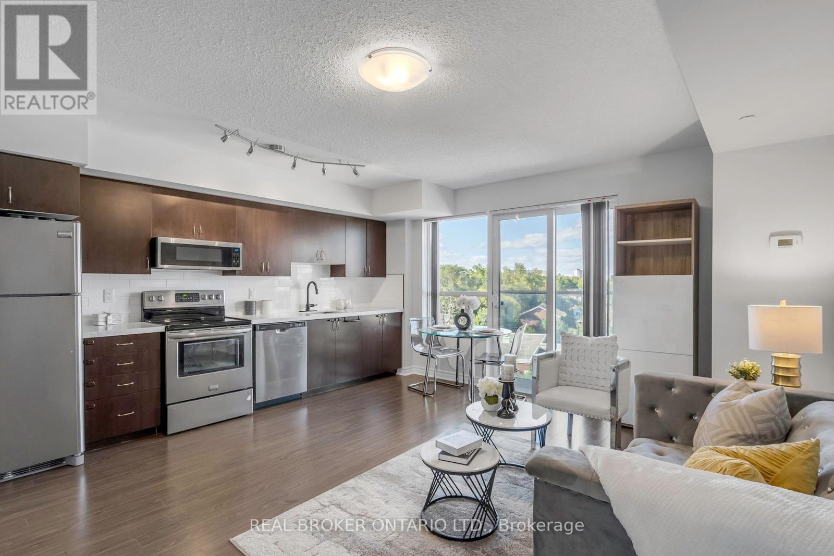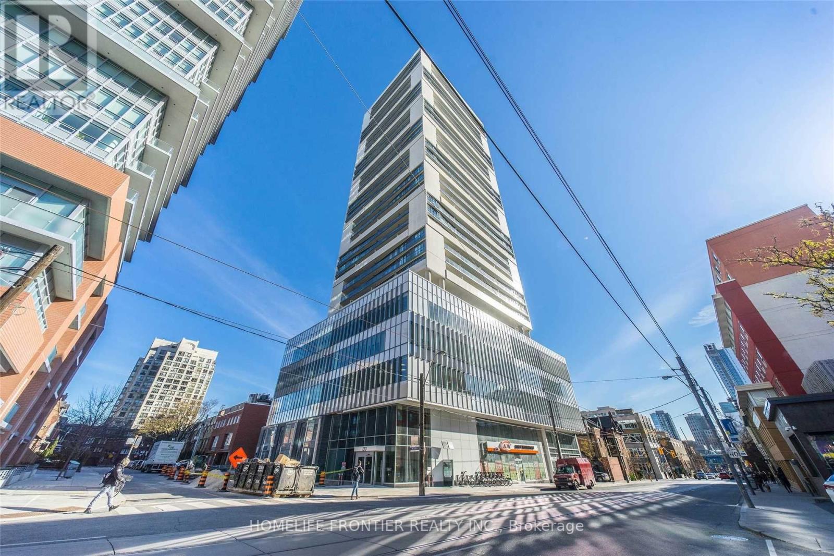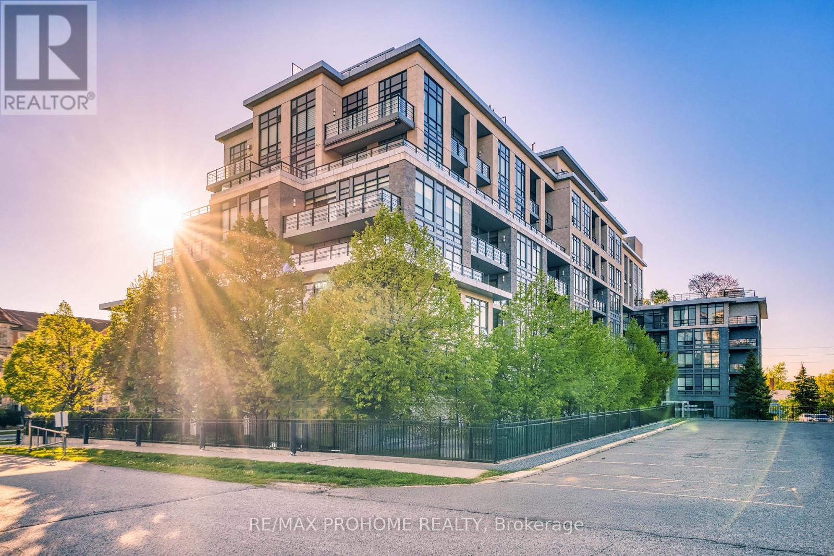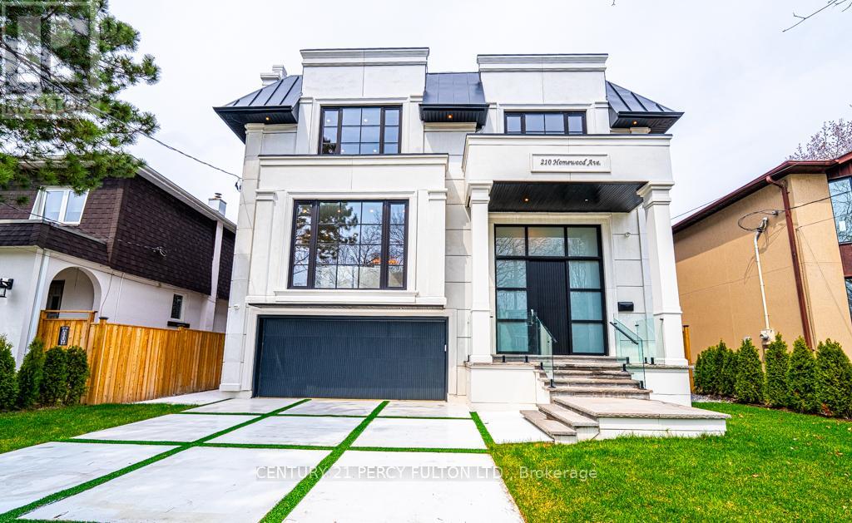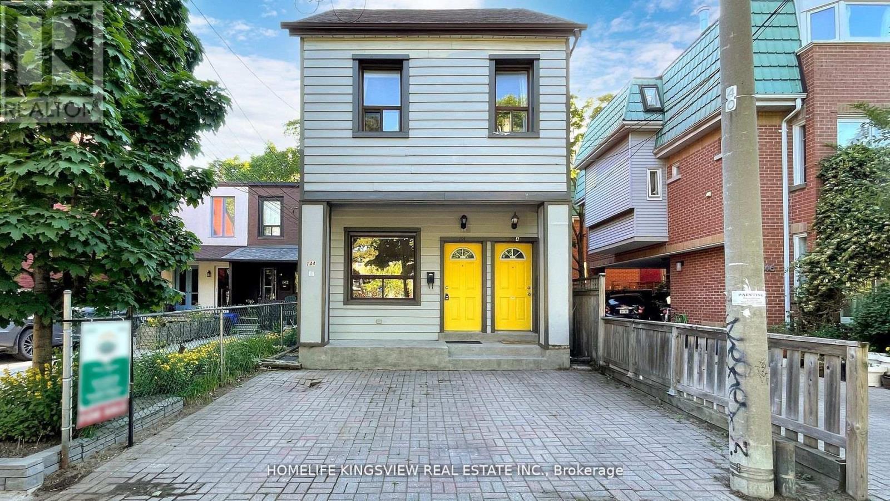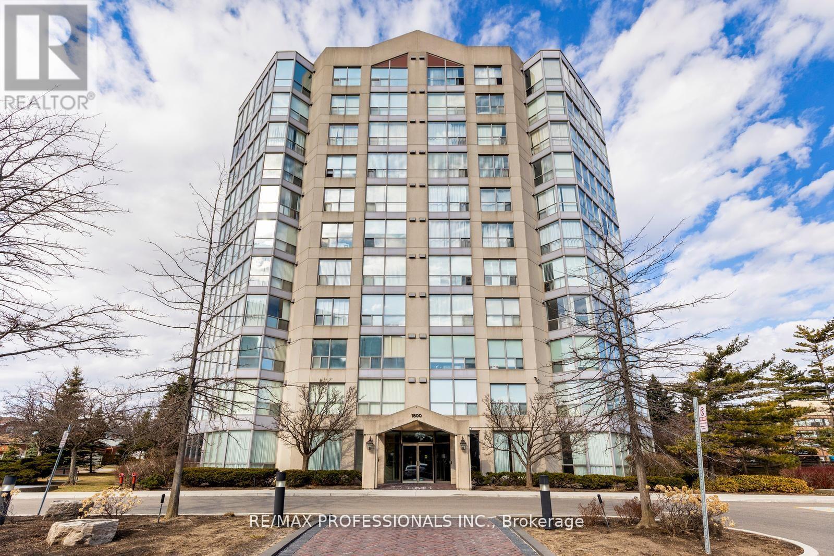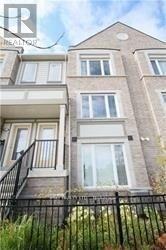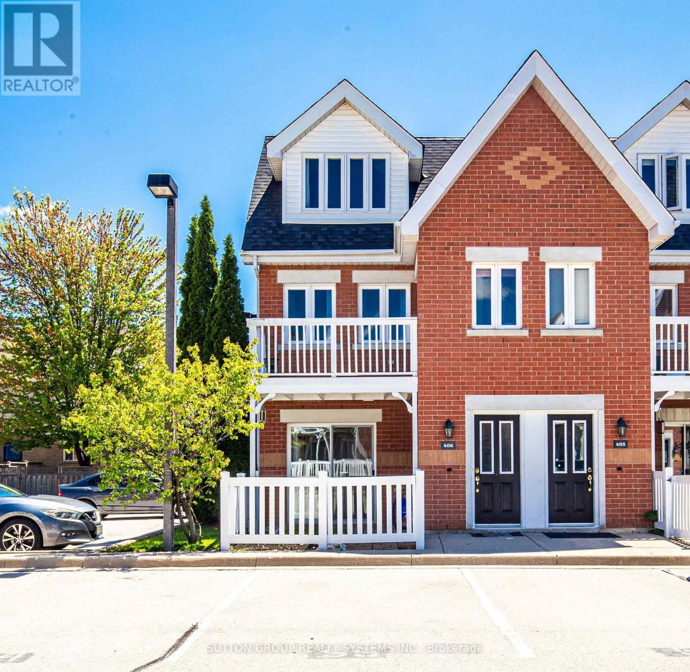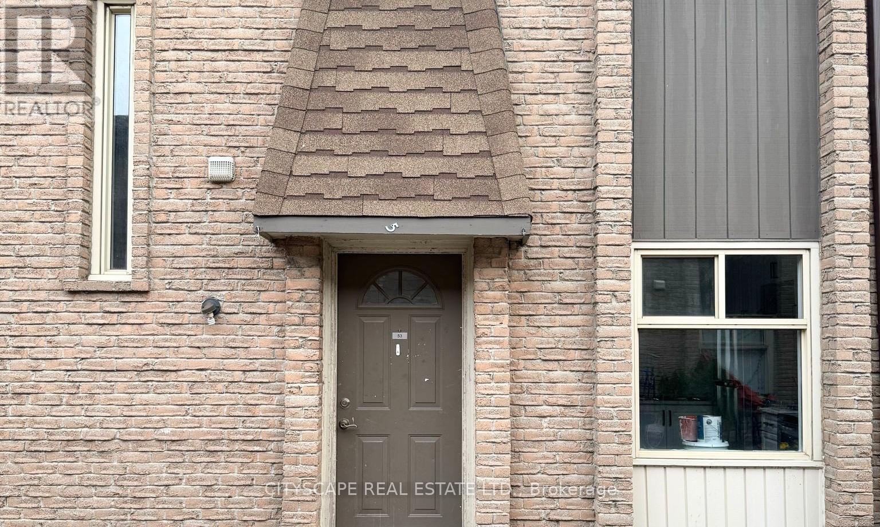604 - 35 Saranac Boulevard
Toronto, Ontario
Welcome to this beautifully maintained Tridel-built condo, showcasing true pride of ownership. Whether you're an owner-occupant, investor, or first-time buyer, this unit offers a well-designed floor plan that maximizes space. The floor-to-ceiling windows bathe the living area in natural light, creating a bright and inviting atmosphere. Low maintenance fees ensure hassle-free living. Building amenities include a stunning rooftop BBQ patio with breathtaking city views, a well-equipped exercise room, and a chic party room, perfect for gatherings. Located in prime North York, you're steps away from shops, restaurants, transit, schools, parks, a community center, Lawrence Plaza, and Yorkdale Mall. Highways 401 and Allen Road are just a 7-minute drive, and the TTC bus stop is a mere 2-minute walk away. This condo offers a peaceful yet connected lifestyle in a vibrant community. (id:26049)
Grdn 5 - 225 Brunswick Avenue
Toronto, Ontario
Brand new and never-lived-in, welcome to Garden Home 5 at Brunswick Lofts. This boutique heritage conversion presents just seven homes in the South Annex, carefully crafted within an admired building in the heart of the neighbourhood. This home presents 2 levels of living space and boasts exceptional finishings throughout including a spacious kitchen with Miele appliances, stone countertops, a huge island, white oak cabinets and millwork and hardwood throughout. Main floor powder room plus 2 bathrooms upstairs including primary bedroom ensuite. Tremendous south light and private urban garden. Style, convenience and the ultimate in low-maintenance living just steps to Bloor, Harbord, U of T, transit, parks Full Tarion Warranty and HST is included in purchase price. (id:26049)
1705 - 89 Mcgill Street
Toronto, Ontario
Tridel Luxury Condo In The Heart Of Downtown Toronto! 2 Bdrm 2 Full baths, N/E Corner Unit, Floor To Ceiling Windows, Bright And Spacious, Large Balcony Facing Unobstructed East View. Modern Kitchen With Built-In Appliances. Laminate Floor Thru-Out. Great Location, Close To Everything - 96 Walk Score And 100 Transit Score. Next To Toronto Metropolitan University & UOf T, Steps To Subway Station/Ttc, Restaurants, Shops & Entertainment. Amenities Including: 24 Hr Concierge, Yoga Studio, Gym, Rooftop Patio, Visitor Parking And More !! 1 Parking and 1 Locker. Freshly Painted in 2025. (id:26049)
213 - 21 Clairtrell Road
Toronto, Ontario
Luxurious and well-maintained, this 1+1 condo offers a smart layout, bright west-facing exposure, and 9-ft ceilings in the heart of Bayview Village. The open-concept den can be enclosed for use as a home office or guest room. Features include engineered hardwood flooring, a gourmet kitchen with quartz countertops, and two full boutique-style bathrooms. Located just a 5-minute walk to the subway, with quick access to Hwy 401/DVP. Enjoy walking distance to Bayview Village Shopping Centre, Loblaws, YMCA, and nearby parks. Walk Score of 95 live where everything is at your doorstep! Situated in the highly coveted Hollywood Public School district. Building amenities include: 24-hour concierge, Rooftop terrace with BBQ, Gym & yoga studio, Party room with ping pong table, Guest suite, Pet mud room, Secure bike parking. Includes: 1 parking & 1 locker. A fantastic opportunity to own a stylish, spacious condo in one of North York's most desirable communities! (id:26049)
1221 - 8 Hillsdale Avenue
Toronto, Ontario
Yonge & Eglinton is home to only two loft buildings- Art Shoppe Lofts is the newest, with Farm Boy, Oretta Italian restaurant, Staples, and West Elm all located within the building. Featuring soaring 10 ft ceilings, this 1-bedroom + large den (ideal as an office or second bedroom) offers floor-to-ceiling windows and two walk-outs to one of the largest terraces (Totaling 159sqft) in the building. As you relax outside, you'll enjoy a rare sense of openness the extended overhang above spans more than 20 ft, allowing in abundance of natural sunlight. The unobstructed west exposure provides unforgettable summer sunsets. The smart, functional layout includes a convenient Jack and Jill bathroom with private access from the primary bedroom, which also features closets on both sides. The split den design allows for greater privacy. Located in a building with premium amenities including a fitness centre, indoor/outdoor yoga studio, saunas, juice bar, kids' club, boardroom, library, lounge, theatre, wine tasting room, catering kitchen, private dining area, and Toronto's largest rooftop infinity pool. Lobby designed by Karl Lagerfeld. (id:26049)
210 Homewood Avenue
Toronto, Ontario
A Home That Redefines Luxury and Leaves a Lasting Impression! Step into pure elegance at this Brand New Custom-Built Estate on a prime 50x132 Ft Lot where every inch is masterfully designed for unparalleled living. Boasting around 4,292 sqft. across the main and second floors plus an additional around 2,099 sqft. in the finished walk-up basement, this home offers over 6,300 sqft. of total luxury. The striking precast front façade paired with a solid mahogany front door creates a grand welcome into the 15ftsoaring marble-slab foyer, a true statement of opulence. Enjoy 10ft ceilings on the main floor and nearly12-ft ceilings in the basement, with European-style oversized windows, white oak engineered hardwood floors on the main and second levels, and solid white oak staircases. The basement is finished with elegant porcelain tile flooring throughout. Luxury meets convenience with a fully integrated elevator, heated driveway, heated porch, heated garage, heated back steps walkout, and heated basement floors. Plus, electric heated floors in all showers and the foyer deliver spa-like comfort. Outfitted with top-of-the-line Miele appliances, Control4 smart home automation on both floors, Legrand designer switches upstairs, three gas fireplaces, 7 exterior security cameras, and a central vacuum system, this home is both intelligent and secure. Relax in your spa-style master ensuite with a private steam sauna, or unwind in the dry sauna located in the basement. Practicality is covered with two furnaces, two laundry sets, and ample storage space throughout. A rare offering where craftsmanship, innovation, and modern luxury meet all in a prestigious, sought-after location. Welcome to your forever home. (id:26049)
144 Clinton Street
Toronto, Ontario
egal detached duplex in the heart of Palmerston-Little Italy! This charming property offers two spacious, light-filled units, each with a large, updated kitchen and private outdoor space. The main floor unit features 2 bedrooms and 1 bathroom, while the upper unit spans two stories with 1 bedroom and a versatile loft. Both units are fully self-contained with separate meters and occupied by AAA tenants. Buyer must assume tenants. Includes a legal front pad parking permit. Short Walk To Subway, Great Schools, Christie Pits Park, Fiesta Farms & So Much More! Easy To View! Motivated seller! (id:26049)
407 - 1500 Grazia Court
Mississauga, Ontario
Welcome to Peppermill Place, where this stunning 2 bedroom, 2 bathroom corner unit awaits! This beautifully renovated home features an open concept kitchen that is sure to impress, complete with dark stainless steel appliances, quartz countertops, a centre island, ample cabinet space and a striking whitewashed faux brick wall and backsplash, complemented by a convenient pantry. The unit boasts new high-end vinyl floors and baseboards, all flat ceilings and all new doors and trim, creating a seamless and modern aesthetic. Upgraded light fixtures throughout add a touch of sophistication. The spacious master bedroom is a serene retreat, complete with a renovated 4-piece ensuite bath with new vanity, quartz countertop, new toilet and ample storage courtesy of his and her closets. The bright living and dining area is bathed in natural light pouring in through the large windows, creating a sunlit haven perfect for entertaining. Main bathroom features a new shower, quartz vanity countertop, linen cabinet & new toilet. This turn-key property includes all-inclusive maintenance fees, a locker and two parking spots one underground and one surface providing ultimate convenience. Situated in a well-maintained building, ideally located close to transit, highways, shops, restaurants and local amenities, making it the perfect place to call home. With nothing to do but move in and enjoy, this condo offers the ultimate blend of style, comfort and convenience. (id:26049)
7 - 5100 Plantation Place
Mississauga, Ontario
Very Bright Two Bedroom, Three Washroom Townhouse by Daniels In Most Desirable Area Of Central Erin Mills. Two Car Parking, One in garage and One On Driveway. Nice Open View, In The Heart Of Erin Mills. Two Master Bedrooms Both With Full Washroom Ensuites and Walk In Closets. Very Clean, Large Kitchen, Walking Distance To John Fraser/Saint Aloysius Gonzaga School, Erin Mills Town Center Mall, Minutes To Highway 403. Close To Bus Stop, Credit Valley Hospital, Shopping and Groceries. Ready to move-in, excellent opportunity for first time home buyers or investors. (id:26049)
406 - 1701 Lampman Avenue
Burlington, Ontario
Welcome to this lovely, freshly painted, sun-filled corner Townhouse in Burlington's vibrant uptown community. Well-kept 2 BR, 2 Full Bath house with ample storage space and parking in front of the door. Main level boasts a living room, dining room, and kitchen with walkout to private patio. Second floor covers primary bedroom with den space, which can be used for home office and 4 psc bathroom, and laundry. The third floor is a showstopper, offering a sun-drenched loft space with w/architectural charm, a large mirrored closet, 3 psc bath & a bonus storage area. Conveniently located close to all amenities, Public transport, and HWY, making living enjoyable and travelling a breeze. (id:26049)
322 - 2010 Cleaver Avenue
Burlington, Ontario
Welcome to this tastefully renovated one-bedroom, one-bathroom condo located in the highly desirable Headon Forest neighborhood. This charming and modern unit features French doors from the living room that open to a private balcony. The kitchen and dining area showcase sleek luxury vinyl flooring, while the living room and bedroom are adorned with rich dark hardwood. The space is bathed in natural light, freshly painted, and boasts an open-concept layout that creates a sense of spaciousness. Whether you're a first-time buyer, looking for an investment property, or seeking a low-maintenance retreat, this is the ideal choice. Owned underground parking spot, a generous storage locker, and ample visitor parking. (id:26049)
53 - 16 Rexdale Boulevard
Toronto, Ontario
WELCOME TO 16 REXDALE UNIT # 53. AN END-UNIT BEAUTIFUL CONDO TOWNHOUSE IN REXDALE MEWS. EXCELLENT LOCATION- CONVENIENTLY CLOSE TO MANY AMENITIES, TRANSIT, SCHOOL AND PARKS WITHIN THE AREA. FEW MINUTES WALK TO WALMART SUPERCENTRE, COSTCO, BANKS, RESTAURANTS AND HWY 401. IMMACULATELY MAINTAINED, FEATURING AN OPEN-CONCEPT SUN-FILLED DINING AND LIVING ROOM WITH VINLY FLOORING. OPEN CONCEPT THREE SPACIOUS BEDROOMS AND TWO BATHROOMS. PERFECT OPPORTUNITY FOR FIRST TIME BUYERS OR INVESTORS TO PURCHASE IN TORONTO AT AN AFFORDABLE ENTRY LEVEL PRICE. (id:26049)

