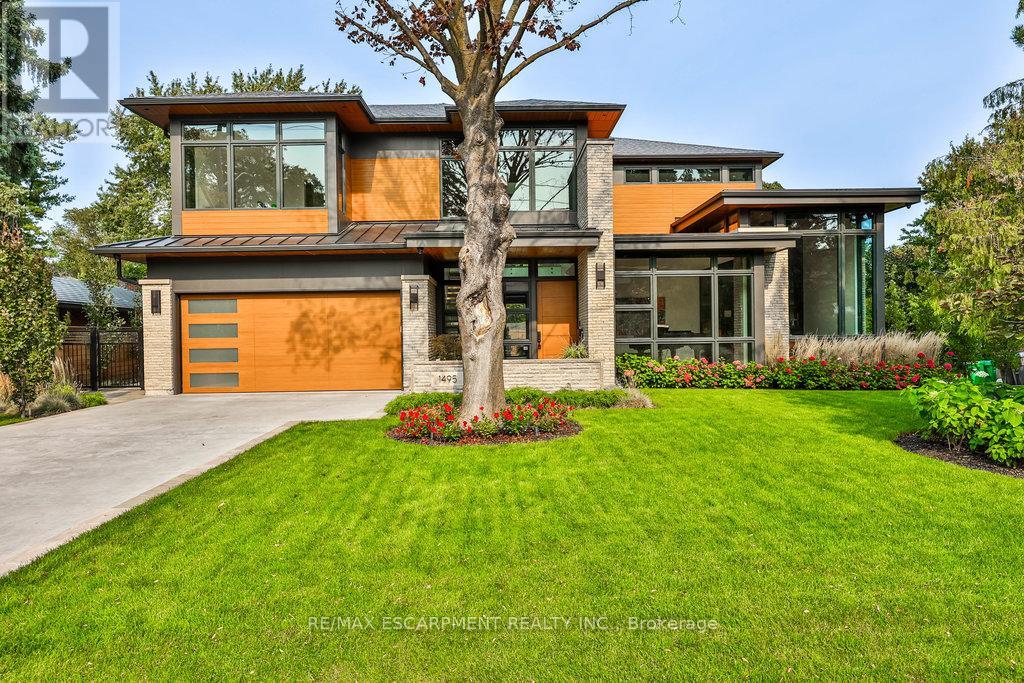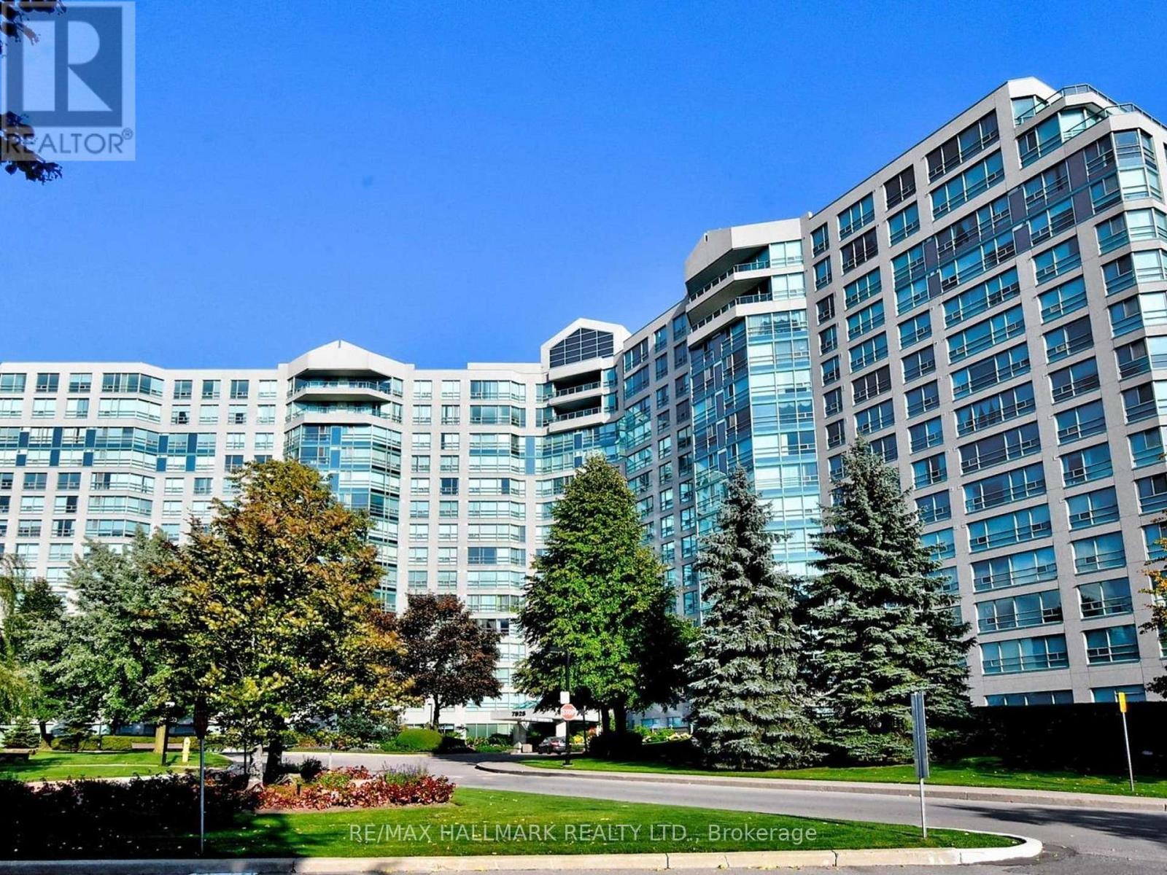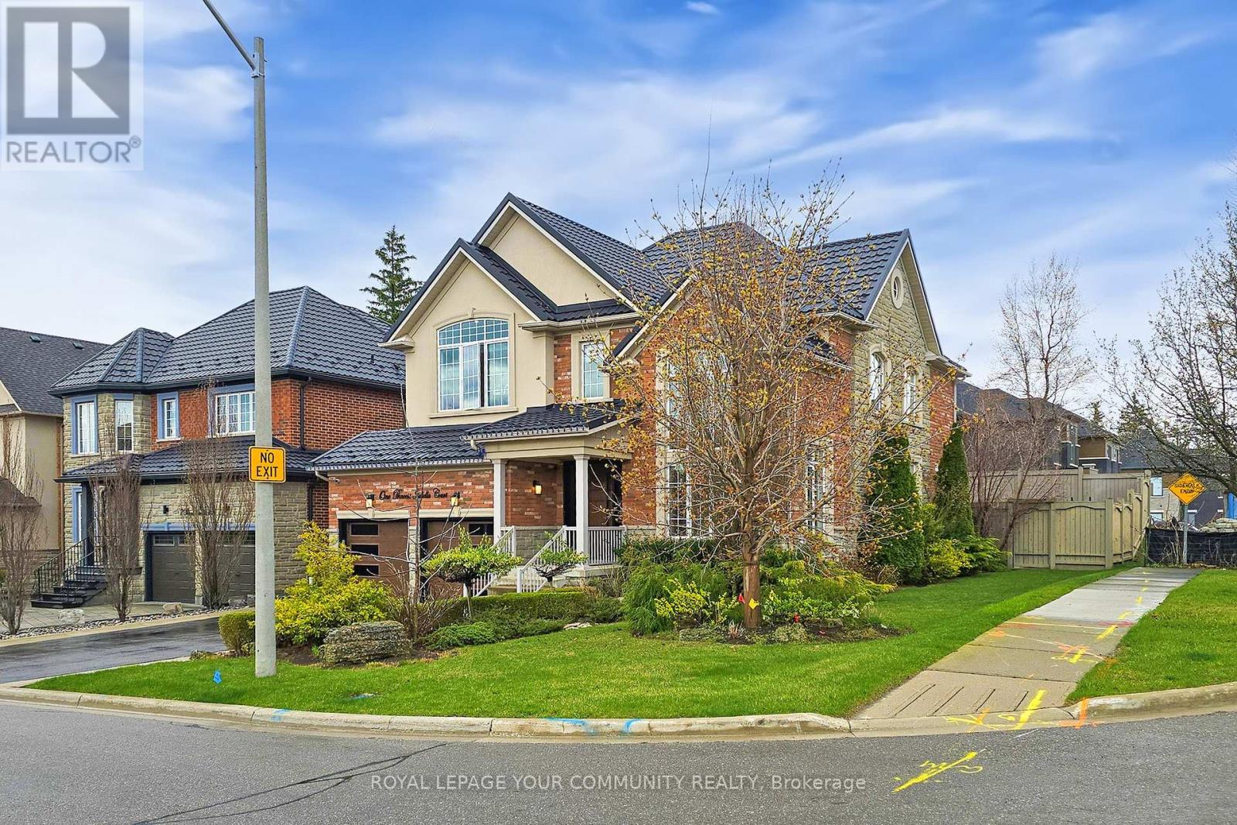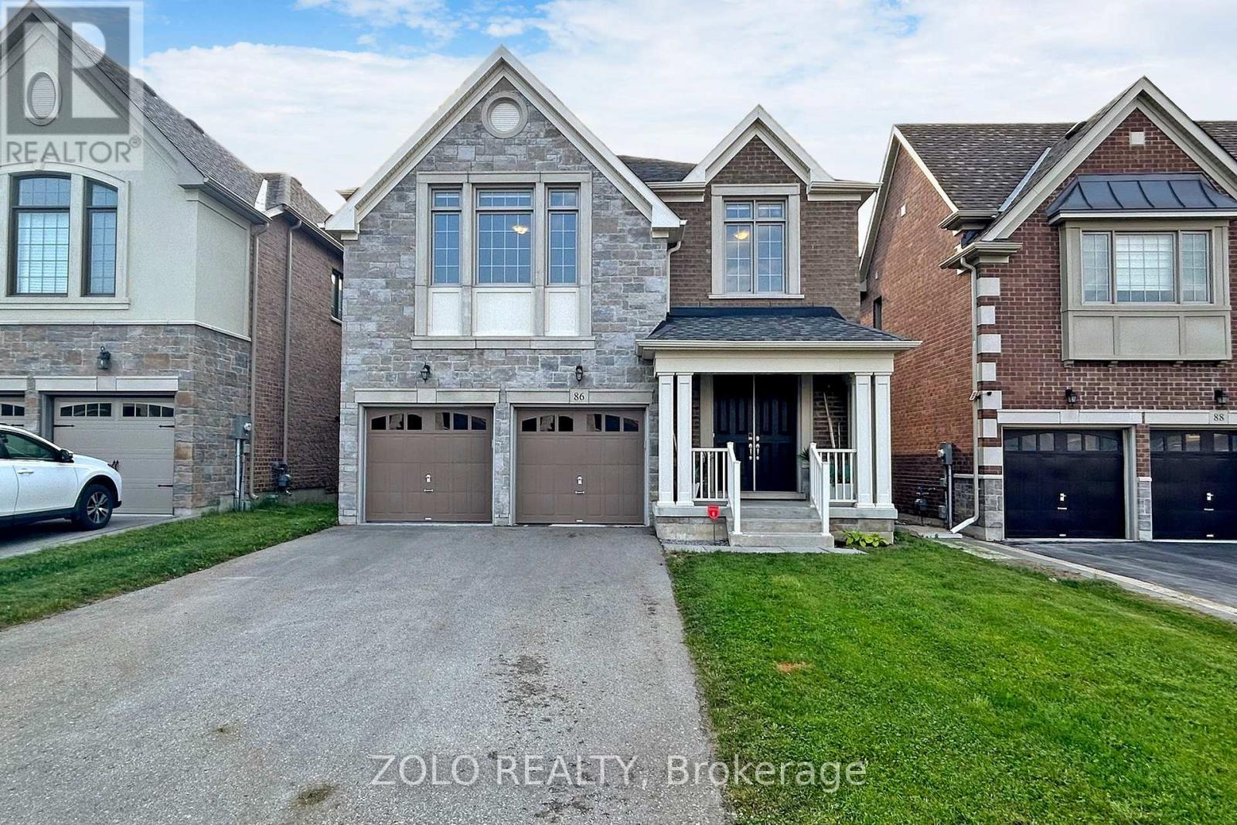1495 Lochlin Trail
Mississauga, Ontario
A stunning Ornella Homes custom built residence, that offers an unmatched level of distinguished living. This David Small design harmoniously combines luxury, technology, and functionality. As you enter, you are greeted by a sophisticated atmosphere, with rich oak hardwood floors, soaring 10-foot ceilings, and elegant brick feature walls that add both warmth and character. The advanced Control4 Smart Home system allows complete automation of lighting, blinds, sound, and more, bringing convenience and modern technology right to your fingertips. The gourmet kitchen is a chefs dream, featuring custom cabinetry, honed Spanish porcelain countertops, and top-of-the-line Miele and Wolf appliances. The open-concept design seamlessly flows into the living and dining areas, creating a perfect space for entertaining or everyday living. The primary suite is a tranquil retreat, offering oversized windows with views of the private backyard, a custom walk-in closet, and a spa-inspired ensuite bathroom, providing a luxurious escape. The lower level continues to embody luxury with a full wet bar, a temperature-controlled wine cellar, and a state-of-the-art home theater, rendering it ideal for both relaxation and entertaining guests. Outdoors, the property transforms into an oasis featuring an in-ground pool and hot tub surrounded by natural stone tiles, providing privacy and tranquility. The fully fenced yard guarantees complete seclusion, while concealed rock speakers enhance the ambiance. This exceptional home features heated driveways, walkways, and a custom patio equipped with a built-in fireplace and BBQ, ensuring year-round appeal. 1495 Lochlin Trail redefines luxury living by offering an extraordinary lifestyle of comfort, elegance, and convenience. LUXURY CERTIFIED. (id:26049)
223 - 7805 Bayview Avenue
Markham, Ontario
Bright & spacious ~1300 sq ft condo at Landmark. Features updated kitchen with quartz countertops, large primary with walk-in closet & ensuite (double sinks, soaker tub, separate shower). Versatile solarium can be used as a 3rd bedroom or office. Beautiful ceramic & laminate flooring throughout. All utilities & basic cable included in maintenance. Amenities: indoor saltwater pool, gym, tennis & squash courts, party room, concierge & more. Close to Hwy 7/404/407, schools, shops, restaurants, and Thornhill Community Centre. (id:26049)
71 Woodhaven Avenue
Aurora, Ontario
Nestled in the highly sought-after Aurora Estates community, this spectacular 4+2 bedroom, built by Brookfield, offers the perfect blend of elegance and modern living. With about 2,800 sq. ft. of open-concept living space, this residence is designed to impress at every turn. 10-foot ceilings on the first floor and 9-foot ceilings on the second, creating an airy and expansive feel throughout. Every room features smooth, sleek ceilings, enhancing the sense of space and sophistication. The gourmet kitchen is a true showstopper, a central island, top tier appliances, and an abundance of cabinet space ideal for both everyday living and entertaining guests in style. The finished walk-up basement provides endless possibilities, whether for an income property, home theater, personal gym, or additional living space. Step outside to your private backyard oasis backing onto a tranquil greenbelt, complete with a brand-new deck for serene outdoor enjoyment. Enjoy the convenience of a 2-car garage with indoor access, plus additional parking for 2 more vehicles on the driveway. Located just minutes from schools, the Go Station, Hwy 404, shopping, dining, and golf clubs. Don't miss your chance to own this exceptional home. (id:26049)
592 Heddle Crescent
Newmarket, Ontario
Luxury Living In Prestigious Stonehaven, Discover This Fully Renovated Home In The Heart Of Stonehaven, Meticulously Customized In 2024 From Top To Bottom. This Stunning 4+1 Bedroom, 4-Bathroom Detached Home Offers A Perfect Blend Of Elegance, Comfort, And Modern Convenience. Wow Just Under 3000Sqft Of Living Space! Must See. Too Many Features To List! Featuring An Open-Concept Layout With Soaring 9-Foot Ceilings On The Main Floor, LED Pot Lights Throughout, And A Carpet-Free Design, Every Inch Of This Home Exudes Luxury. The Hollywood Kitchen Is A Chefs Dream, Boasting A Large Island, Quartz Countertops & Backsplash, Stainless Steel Appliances, And A Custom Design. The Spa-Like Primary Ensuite Showcases A Custom 101" Double Sink Vanity, A Freestanding Soaker Tub, And A Frameless Glass Shower. The Fully Finished Lower Level Includes A Second Kitchen And A Private In-Law Suite, Ideal For Multi-Generational Living Or Rental Potential. Additional Smart Home Features Include A Smart Thermostat And Ring Door Security Camera. A Double-Car Garage Provides Ample Parking And Storage. Fully Landscaped and Interlock Backyard in 2025. Entertain Friends and Family All Summer Long! Conveniently Located Steps From Pickering College, Shops, Scenic Trails, Fairy Lake, Southlake Hospital, GO Transit, And Just Minutes To Highways 400 & 404, This Home Offers Unmatched Accessibility. Renovated Homes In This Neighbourhood Are A Rare Find - Don't Miss This One! *Don't Forget To See Full Features List And Virtual Tour* (id:26049)
5 Hendon Road
Markham, Ontario
Location ,location, location. Lovely Starter Home For Your Family In Highly Sought After Milliken Community! Close To Steeles. Convenient & Quiet. Huge Driveway Can Park 4 Cars. Lots Of Upgrades -- New Paint On Main & 2nd Floor, Pot Lights, Upgraded Kitchen With New Dishwasher & New Garage Slab. New furnace(2023) and Heat Pump(2023). Separate Entrance To Basement Apt., Good Income. Walking Distance To Pacific Mall, Ttc, Go Station, Must See! (id:26049)
1 Princess Isabella Court
Vaughan, Ontario
Stunning Designer Home On A Premium Wide South Facing Corner Lot In The Most Sought-After Street Of Most Desirable Thornberry Woods In The Heart Of Patterson Prestigious Community. Hundreds of Thousands Spent On Upgrades. One Of the Kinds Commercially Gas Heated Garage With Separate Nest Smart Climate Control, Epoxy Floors, Custom Drain And Hot Water, Slat Walls & Build Ins, Wired For EV. Designer Modern Kitchen Features Integrated Liner Valances And High End B/I Bosh Appliances. All European Solid Wood And Veneer Custom Doors With Magnetic Handles. Solid Wood Baseboards. Engineered Hardwood Throughout Including Basement. Every Bedroom Has Its Own Ensuite Or Semi-Ensuite All Washrooms Finished With Porcelain And High End Vanities. Primary Retreat Spa-Like Ensuite With Shower Jets. 2ND Floor Glass Enclosed Office. All Closets With Custom Closet Organizers. Finished Basement With Finnish Sauna, Relaxing Cedar Room With Heated Floors and Very Large Spa Like Washroom. Large Rec/Playroom Equipped With Powerful Napoleon Liner Gas Fireplace. Custom Made Bar And B/I Surround System. Modern Fiber Glass Front Door And New Fiberglass With Tinted Windows Garage Doors. All House is Equipped With Smart Switches And Controls. Extensive Landscaping Front And Back. Beautiful Private Backyard With Hot Tub. Premium Quality Metal Roof With 50 Years Warranty. Sprinkle System. Prime location! Minutes to Top-Rated Schools, Shopping, Golf Courses, Cafes, And Dining Options! GO Station & Hwy 407 Nearby For Easy Commuting. Over 4,300 sqf Of Luxury Living Space!! (id:26049)
1610 - 9225 Jane Street
Vaughan, Ontario
Excellent opportunity to own a One Bedroom + Den IN Bellaria Tower 1 at this great location. Rare raised breakfast bar with added cabinet. Smooth ceilings and beautiful crown mouldings throughout this unit. Granite counters, backsplash, convenient over-range microwave, Built-in Dishwasher added features for funtionality. Quality laminate flooring, upgraded doors, 36" high washroom cabinet with full height vanity mirror etc. Unobstructed East View. Overlooks Pond And Wooded Area. 2 side by side parking spots make this the perfect unit for downsizing or for first time home buyers. Located Across from Vaughan Mills Mall. Easy access to Hwy 400/407 or steps to Transit. (id:26049)
39 Anthony Roman Avenue
Markham, Ontario
Luxury Corner Townhome in the Heart Of Cathedral Town, Bright and Spacious 4 Bedroom. Over 2000sqft. 9' Ceiling & Hardwood Flooring on Ground & 2nd. $$$ Renovated: Flooring, Designer Lightings, New Countertops for all bathrooms & Centre Island & more. Large Terrace On Main, Balcony On Upper Level Master. Steps To Parks & Cathedral, Close To School & Pubic Transit, Mins To Costco, Supermarkets, Shopping & Hwy 404... (id:26049)
136 Mistywood Crescent
Vaughan, Ontario
Welcome to 136 Mistywood Drive, a beautifully updated End Unit Townhome in the heart of Thornhill Woods one of Vaughans most sought-after communities. This spacious 3+1 bedroom, 4 bathroom home offers nearly 1,900 sq ft of above-grade living space, plus a fully finished basement perfect for extended family, guests, or a growing household.Step inside to an open-concept main floor thats been thoughtfully updated to suit modern living. The bright and airy layout features a large living and dining area, perfect for entertaining or family gatherings. The sleek kitchen seamlessly connects to the living space, allowing for easy conversation while cooking or hosting.Upstairs, youll find three generously sized bedrooms, including a primary retreat with a walk-in closet and a private 3-piece ensuite the perfect place to unwind at the end of the day.The fully finished basement adds incredible value and versatility, offering a large rec room, a fourth bedroom, and a full 3-piece bathroom ideal as a guest suite, home office, or teenagers retreat. Other highlights include:Freshly updated flooring and finishes. Convenient garage access. Private backyard for summer BBQs. Located on a quiet, family-friendly street. Just steps from top-rated schools, parks, trails, community centres, transit, and shopping, this home combines the best of suburban comfort with urban convenience. Whether you're upsizing, downsizing, or investing, 136 Mistywood Dr is a rare opportunity to own in an established neighbourhood with everything you need at your door step. Don't miss your chance to make this stunning property your next home! (id:26049)
86 Briarfield Avenue
East Gwillimbury, Ontario
Welcome to this impeccably maintained, Great Gulf-built detached home, featuring 5 spacious bedrooms, 5 bathrooms, a 2-car garage, and a 4-car driveway all set on a stunning ravine lot with a walkout basement! Nestled in a quiet cul-de-sac, this exceptional property offers both privacy and convenience. Step inside to soaring 9-foot ceilings on the main floor and impressive 8-foot double-door entry. The foyer greets you with gleaming ceramic tiles, pot lights, and an open-concept layout filled with natural light and designer finishes. The main level boasts a chef-inspired kitchen complete with granite countertops, ceramic backsplash, and a breakfast area with walkout to the deck perfect for entertaining. Enjoy a seamless flow through the elegant living and dining rooms, cozy family room with gas fireplace, private office, powder room, and a functional laundry room. Engineered hardwood flooring runs throughout both the main and upper levels, adding warmth and sophistication. Upstairs, you'll find five generously sized bedrooms and four full bathrooms, including a luxurious primary suite with a massive walk-in closet and a spa-like 6-piece ensuite. Four of the five bedrooms feature ensuite access, offering unparalleled comfort for the whole family. Located just minutes from the GO Station, Costco, shops, restaurants, parks, trails, and with easy access to major highways this turnkey home delivers space, style, and location in one exceptional package. Don't miss your opportunity to own this stunning ravine-lot home! (id:26049)
115 Major Buttons Drive
Markham, Ontario
Welcome to 115 Major Buttons Drive, a beautifully updated family home nestled in one of Markham's most sought-after neighbourhoods. This stunning property offers the perfect blend of modern elegance and everyday comfort, all within close reach of top-tier amenities. Renovated nearly top-to-bottom in 2021, this home boasts a refreshed and sophisticated aesthetic. Step inside to discover gorgeous new hardwood floors, light fixtures, and a fully updated kitchen with sleek cabinetry, quartz countertops, and stainless steel appliances. The bathrooms are equally impressive, offering a retreat-like experience with premium finishes and thoughtful design. Perfect for families, this home is located in an area known for its excellent schools and family-friendly community. Enjoy the convenience of easy access to major highways, public transit, Markham Stouffville Hospital, and an abundance of parks and nature trails just minutes from your door. Whether you're entertaining in style or enjoying quiet moments with family, 115 Major Buttons Dr offers the ideal setting to call home. ** This is a linked property.** (id:26049)
799 Oliva Street
Pickering, Ontario
Lovely 3+1 bedroom, 2 story home on a quiet street, this inviting home is ideal for families or those seeking extra space. Enjoy peaceful surroundings just a short walk from the lake, perfect for weekend strolls or outdoor relaxation. This home offers plenty of parking, also has a separate side entrance to the basement and main floor. Laundry is located in the rec room as well as the 2nd floor off of the beautifully updated 2nd floor bathroom that also has heated floors! There is also a fridge and stove in the basement, set up perfectly for an in-law suite or future rental apartment. The private driveway fits up to 4 vehicles. Walking distance to schools, and shops. Sellers do no warrant retrofit basement. (id:26049)












