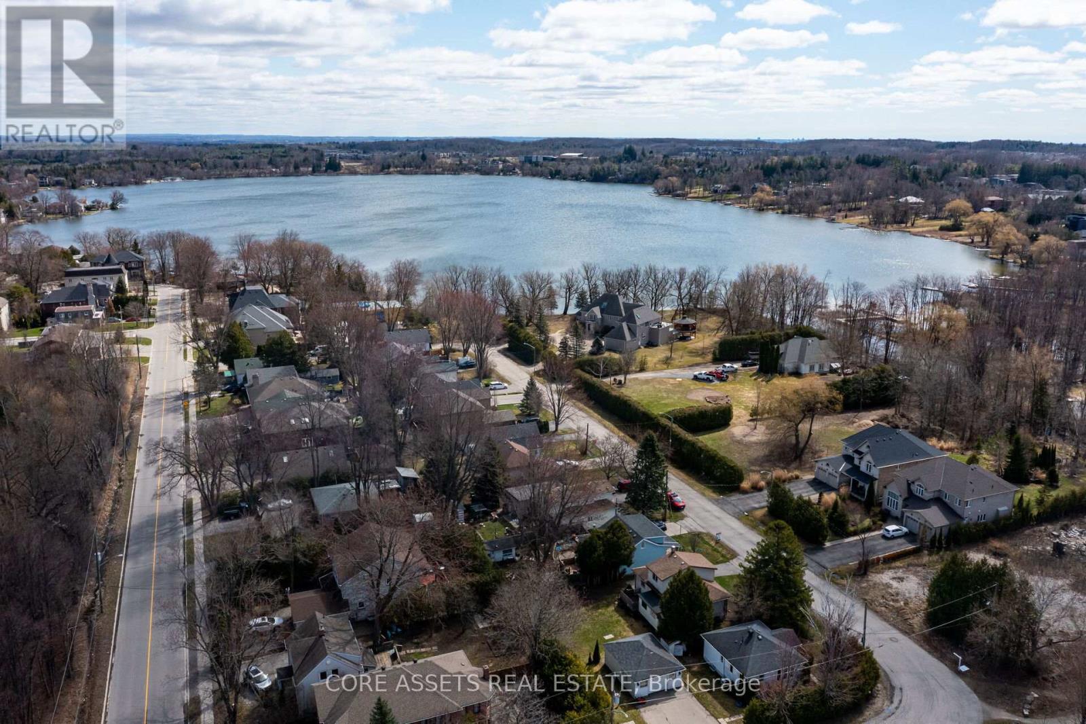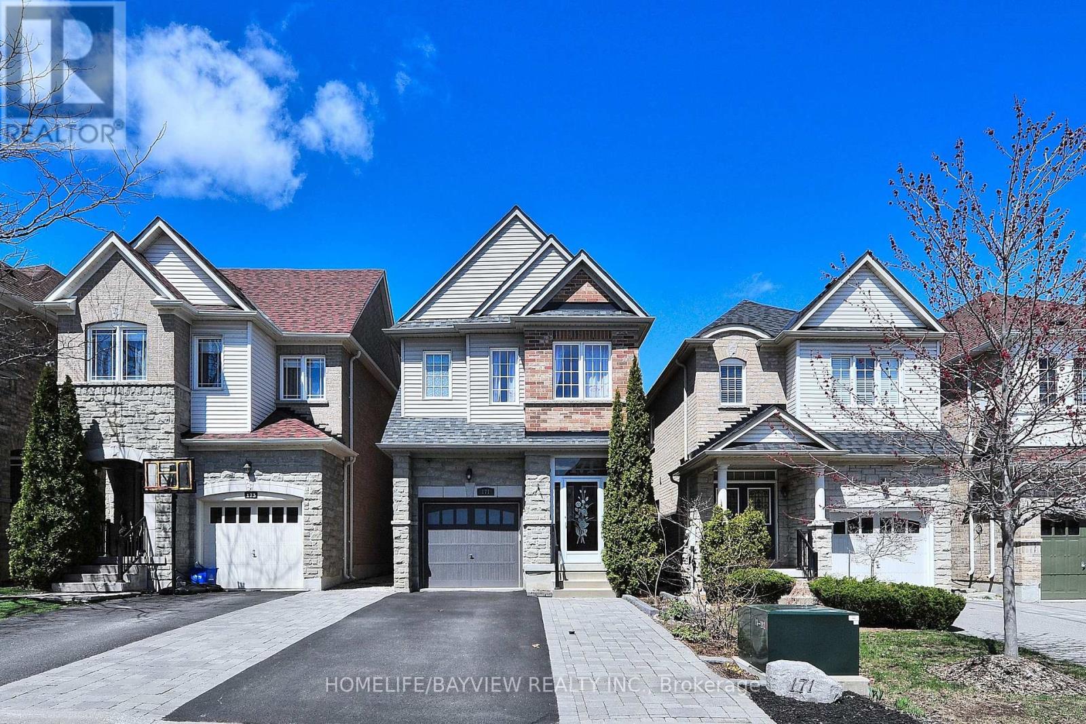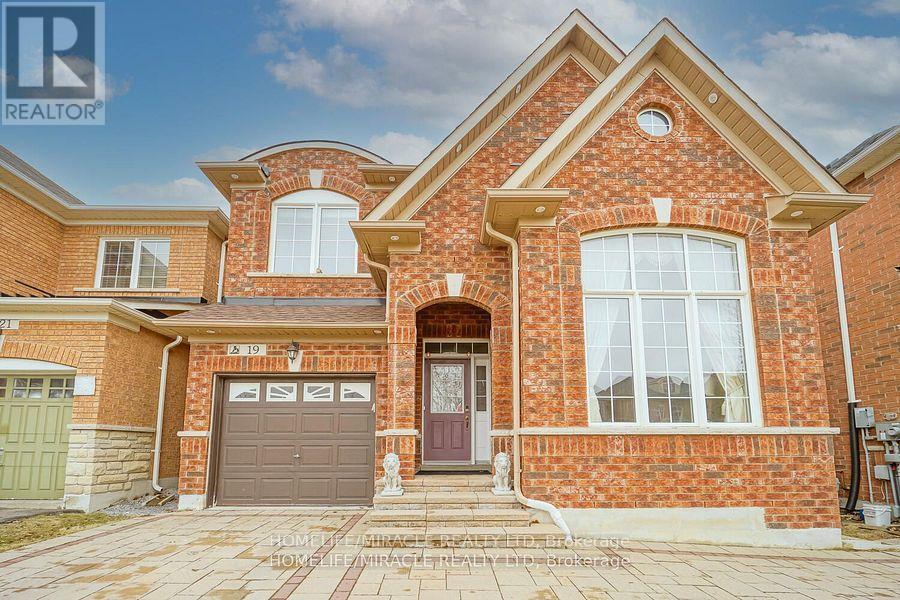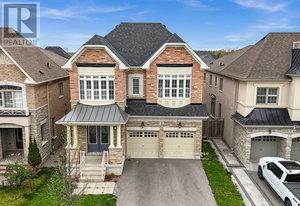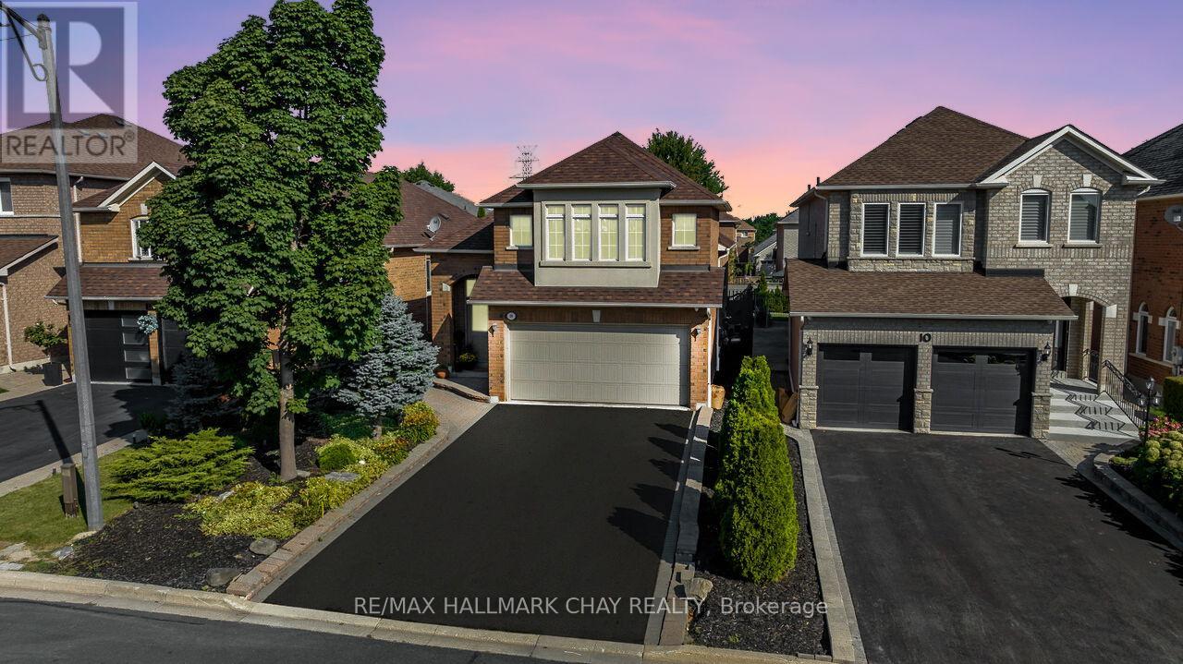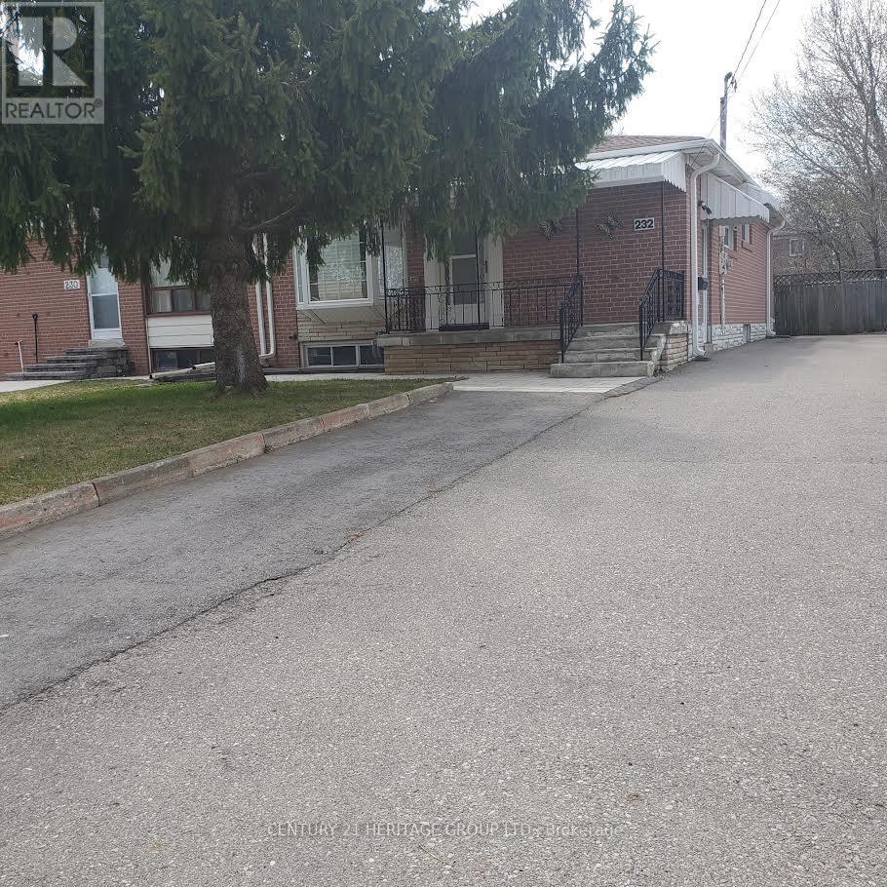36 Sylvan Crescent
Richmond Hill, Ontario
Calling All Builders, Renovators And Investors! Welcome to 36 Sylvan Crescent, A Rare Opportunity in the Sought-After Lake Wilcox Community. Nestled on a Quiet, Family Friendly Crescent Surrounded by Nature With Generous 50' x 104' Lot, This Property Presents an Exceptional Opportunity to Renovate or Rebuild in One of Richmond Hill's Most Desirable Neighborhoods Primed for Growth and Transformation. This Home Is Perfect for Those Looking to Add Value and Create Something Truly Special. Existing Home Features Functional Main Floor With Separate Living Room / Dining Room (Possible Space for 3rd Bedroom), A Spacious Kitchen, Convenient Main Floor Bathroom and Bonus Bedroom, Plus Second Floor Primary Bedroom With 3pc Ensuite. Just Steps to Lake Wilcox, Parks, Trails, Community Center, Schools, and Just Minutes to Hwy 404 and GO Transit, This Is a Location That Combines Nature With Convenience. Renovate, Build New, or Invest, the Possibilities Are Endless! (id:26049)
795 Foxcroft Boulevard
Newmarket, Ontario
Impeccably Kept and Meticulously Maintained Quality Built 2180 Sq Ft + Fully Finished Basement for Approx 4000 Sq Ft of Living Space. Aspen Ridge Home on 65 Ft Wide Fenced and Landscaped Lot. Located in Prestigious Stonehaven Estates. Short Walking Distance Schools, Parks & Trails in This Vibrant Community. 9 FT Ceilings & Gleaming Hardwood Floors on Main Level, Fabulous Bright, Spacious Layout With Large Principle Rooms, Open Concept Yet Private Enough For Formal Gatherings. Huge Mostly Finished Basement With Second Kitchen, Rec and Games Room With 3rd (3pc) Bathroom, Perfect for Teenagers, Large Extended Families, In-Law Possibilities or? Storage Galore Throughout Home, Both up and Downstairs. Main Floor Laundry With Garage Access for easy accessibility. Many updates incl: Windows, Furnace A/C 2019 (id:26049)
149 Yorkton Boulevard
Markham, Ontario
Located in the presitgious Angus Glen community, this exquisite, lightly lived-in 3-bedroom townhome with a versatile den (ideal as a potential 4th bedroom) offers over 2,300 sq. ft. of luxurious living space. Nestled on a premium north-facing lot, where a little parkette welcomes you at the front entrance, it also overlooks a serene green space, providing a picturesque setting. Carefully curated with $$$ premium upgrades, the home features a gourment kitchen with a stainless steel canopy hood fan, undermount sink, stylish two-tone cabinetry, and a refined backsplash, complemented by trendy herringbone wood flooring. The home showcases premium floor tiles, LED lighting and is enhanced by numerous pot lights. The second and third floors boast soaring 9-ft ceilings and a stylish electric fireplace in the living room add to its refined ambiance. The large rooftop garden is perfect for entertaining or relaxing. Additional highlights include a gas line rough-in for the kitchen, upgraded staircase with pickets. Close to top-ranked Pierre Elliott Trudeau High School, esteemed Unionville Montessori (College) and a future elementary school site. (id:26049)
171 Carrier Crescent
Vaughan, Ontario
Stunning Detached Home In Prestigious Patterson Thornberry Woods. Enjoy Family Functional Layout With Almost 2800 Sq Ft Living Space (1,928 Sq Ft Above Grade) & Finished Basement. Tastefully Upgraded With 9 Ft Smooth Ceiling on Main Accompanied With Custom Mouldings, Hardwood Floors Throughout With Matching Hardwood Staircase and Thick Comfortable Pickets , Warm and Inviting Open Concept Living Room With Fireplace , Elegant Niche W/Pot-Light Along The Hallway and LED Pot Lights Throughout Main , Contemporary Stylish Kitchen W/Tall Cabinets, Granite C-Top, Backsplash, Stainless Steel High End Appliances Fridge , Stove (2024), B/I Dishwasher (2024), Customized Perfectly Fit Cabinet Niche B/I Microwave, Spacious Eat-In Area Overlooking To Family Room With Walk-Out To Fully Interlocked Backyard W/Gazebo and Swing Bench For Your Pleasure, Great Size Sun-Filled Bedrooms With Double and Even Triple Windows in Second and Prime Bedroom, W/I Custom Closets Organizers, Primary Bedroom W/Built In Stereo Tub, 2-nd Floor Laundry, Upgraded Bathrooms With Granite C-Tops All Offer An Excellent Family Convenience, Owned Hot Water Tank (2024). Recently Finished Basement Include An L-Shape Recreation Room With a Gym Den, Separate Bedroom and a Full Bathroom, Enclosed Porch with a Double Door Entrance, Artificial Stone Combined With Brick Exterior , Front Interlock With 4 Car Total Parking and Sidewalk Free Are Just To Name a Few of This Home Unbeatable Features. Excellent Family Oriented Area And Quiet Street Neighborhood With Proximity To Top-Rated Reputable Schools , Two Go Stations, Parks, Plazas, Shopping and Much More. (id:26049)
181 Newton Street
Newmarket, Ontario
Great investment opportunity for investors and first time home buyers, income property, near Fairy Lake and Newmarket's vibrant main Street, absolutely gorgeous, top to bottom renew with big and deep backyard, Big and brand new deck, 2+1 Bungalow with brand new legal one bedroom basement apartment with separate entrance, with brand new kitchen and laminate floor, laundry, living room, ready to rent, located in N Bayview/Leslie Business Area. Friendly Quiet Neighborhood. close to HWY 404, 15 min to China Market/No Frills. Walk to 2 Elementary Schools and 3 High Schools. Spent $$$ total renovation, New 200 Amp electrical panel, Quality Hardwood Garage opener, new Kitchen, Large deck, living room, Window Coverings, 2 Fridges, 2 Stoves, Dishwasher / 2 Dryer. New Roof, Furnace. AC. (id:26049)
19 Collingham Place
Markham, Ontario
This stunning 4-bedroom detached home is located in the highly desirable Box-Grove community. The main floor features a cozy gas fireplace, elegant hardwood flooring, and a beautiful oak staircase. The upgraded kitchen boasts sleek quartz countertops, a stylish backsplash, and brand-new stainless steel appliances. The spacious dining area is perfect for entertaining, and the main floor also includes a convenient laundry room and modern pot lights throughout. Upstairs, you'll find laminate flooring and upgraded bathrooms with luxurious quartz countertops. The fully finished basement, offers additional living space perfect for a variety of uses. This home is just minutes away from schools, parks, community centers, hospitals, and a wide range of amenities, offering both comfort and convenience for any family. (id:26049)
27 Dunedin Drive
Vaughan, Ontario
Experience luxury living in this Exquisite 4-bedroom home, meticulously maintained by its original owners, nestled in the coveted Kleinburg neighbourhood. Flooded with natural light and featuring hardwood floors & 9-foot ceilings throughout creates an ambiance of comfort and true-elegance. Stepping into the main floor, you're instantly greeting with the grand foyer and oak circular staircase. You'll then find the spacious living and dining area filled with tons of pot-lights and cozy fireplace. The gorgeous eat-in kitchen is fully equipped with stainless-steel appliances, built-in cabinetry, granite countertops, stone backsplash and a breakfast bar perfect for casual dining or entertaining guests. The upper level offers a ravishingly Den, ideal for home office/additional entertainment space. Retreat to the primary bedroom oasis, showcasing a stunning 5-piece ensuite and a walk-in closet. Three additional bedrooms provide ample space for family/guest and the house's additional bathrooms are modern and bright. Don't miss your chance to experience the epitome of luxury in Kleinburg. **EXTRA** This stunning property with a peaceful ambience and exclusive setting surrounded by nature is few mins away from Hwy 427, 407, 27, 50, Vaughan Hospital and Vaughan Mills. The house is walking distance to Top Rated Schools, Park, Trails, Charming shops & Much more. (id:26049)
19 Madoc Place
Vaughan, Ontario
This Is A Luxurious Home With Over $300 000 In Home Upgrades, Situated In A Vibrant Location In The Middle Of Vaughan, Boasting Over 3500 Square Feet Of Living Space. The Home Features 10 Foot High Ceilings On The Main Floor, With 9 Foot Ceilings On The Second Level. The Basement Is Unfinished, With An Additional 1 Foot Height Increase And Has A 3 Entrances, Perfect For Rental Or Recreational Renovations. The Kitchen Contains High Quality Appliances And An Island. The Driveway Has Space Enough For 4 Cars. This Is Definitely A Home Better Seen In Person, As You Can Get A Great Feel For The Home! (id:26049)
14 Sequoia Road
Vaughan, Ontario
Welcome to 14 Sequoia Rd, a stunning and spacious bungaloft nestled in the prestigious Sonoma Heights neighborhood of Vaughan. This beautifully maintained home offers a versatile layout, ideal for modern living with the added bonus of in-law suite potential in the fully finished basement. Boasting 3 generous bedrooms and 3 full bathrooms, this home provides ample space for families of all sizes. The main floor features a massive dining room, perfect for family gatherings and entertaining guests. The spacious primary bedroom offers a serene retreat with a large window overlooking the backyard, a walk-in closet, and a full ensuite bathroom for your convenience. The two secondary bedrooms are located in their own private area, complete with a shared ensuite bathroom.The loft area above is sun filled from windows and provides endless possibilities and is currently being used as a comfortable living room, but could easily be transformed into a home office, playroom, or additional bedroom depending on your needs.The fully finished basement is an absolute standout, offering a second kitchen thats incredibly well-maintained, a large laundry room, a walk-in cold cellar, and plenty of storage space. The basement also features a full bathroom, providing complete privacy and functionality for extended family or guests. Outside, youll find a beautifully landscaped yard with an interlock patio and a charming pergola, offering a tranquil outdoor space to relax or entertain. The double car garage provides ample parking and storage space. Located within walking distance to all amenities, schools, parks, and the charming town of Kleinburg, this home is just a stone's throw away from the renowned McMichael Canadian Art Collection. With everything you need right at your doorstep, this is an opportunity not to be missed. Don't wait make 14 Sequoia Rd your dream home today! (id:26049)
8 Boyd Court
Markham, Ontario
Stunning Executive Home On Rare Over Half-Acre Lot In Prestigious Markham Court! Nestled In A Quiet, Upscale Cul-De-Sac, This Exceptional 4-Bedroom, 3-Bath Family Residence Sits On A Premium 147 Ft x 161 Ft Lot, Offering Unmatched Space, Comfort, And Privacy Ideal For Multi-Generational Living Or Large Families. Extra-Long Interlock Driveway With Parking For Up To 8 Vehicles And A Double Garage.Enjoy A Spacious, Sun-Filled Layout With Timeless Finishes Throughout: Solid Hardwood Flooring On The Main Levels, Vaulted Living Room With Soaring Ceilings, Smooth Ceiling Through-out, Pot Lights, And A Classic Wood-Burning Fireplace In The Dining Room. The Renovated Chefs Kitchen Features Quartz Counters, Large Central Island, Built-In Oven, And Walk-Out To An Ultra-Private Backyard. Fully Enclosed By A 4-Metre-Tall Cedar Fence, Beautifully Landscaped.The Finished Basement Offers Incredible Flexibility With A Large Recreation Area, Double-Sided Fireplace And Office Nook. Perfect For A Home Business, Or Private Guest Retreat.Move-In Ready With Extensive Upgrades: Workshop (Convertible To A Third Garage), Garden Shed, Central A/C, Central Vac, Humidifier, And Whole-Home Water Filtration System With Iron Removal. Designed For Comfort, Convenience, And Peace Of Mind.Prime Location: Just 3 Minutes To Highway 404 And Costco! Walk To Top-Ranked Schools, Parks, Nature Trails, Community Centres, Supermarkets, Restaurants, And Transit. Experience The Best Of Estate-Style Living With Urban Accessibility! (id:26049)
101 Dexter Road
Richmond Hill, Ontario
Prestigious Cul-De-Sac | Last Remaining Lot | Build Over 6,000 Sq Ft. Property Highlights: Lot Size: Irregular Pie-Shaped Approx. 50 ft Frontage x 162.7 ft Depth. Build Opportunity: Approved to Build Over 6,000 Sq Ft. Location: Quiet Cul-De-Sac in Exclusive Enclave Surroundings: Among All-New Multi-Million Dollar Custom Homes. Zoning: Residential Ideal for Luxury Custom Home, Last Vacant Lot on Dexter Road. An extraordinary opportunity to design and build your custom dream home in one of Richmond Hills most prestigious neighbourhoods. This premium pie-shaped lot sits on a quiet, child-safe cul-de-sac surrounded by luxury estates. With approvals in place for over 6,000 sq ft of living space, the potential here is unmatched. This is the last available lot on the street, an ideal canvas for a statement residence with privacy, prestige, and long-term value. Close to top-rated schools, parks, shopping, and major highways. (id:26049)
232 Blue Grass Boulevard
Richmond Hill, Ontario
Professionally Renovated Semi-detached Bungalow, Oversized Deep Lot, Walk to Crosby Park, Centennial Community Centre, Swimming Pool and GO Transit. Separate Entrance to Finished Basement. Home has a very Functional Layout with 2 Kitchens and Laundries, Large Covered Front porch, smooth Ceilings, New Kitchen Cabinets, new Hardwood Floorings and Furnace. Close to Walmart, Highly Ranked Bayview Secondary Schools and French Immersion Public School. (id:26049)

