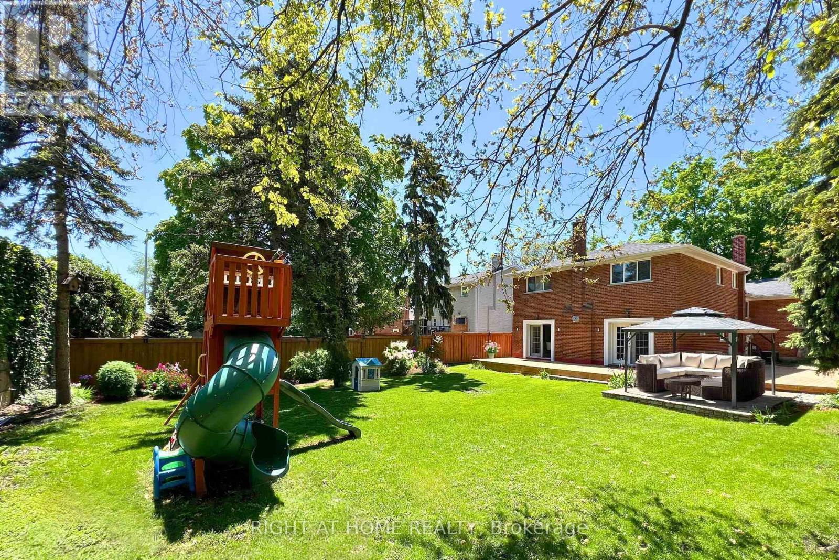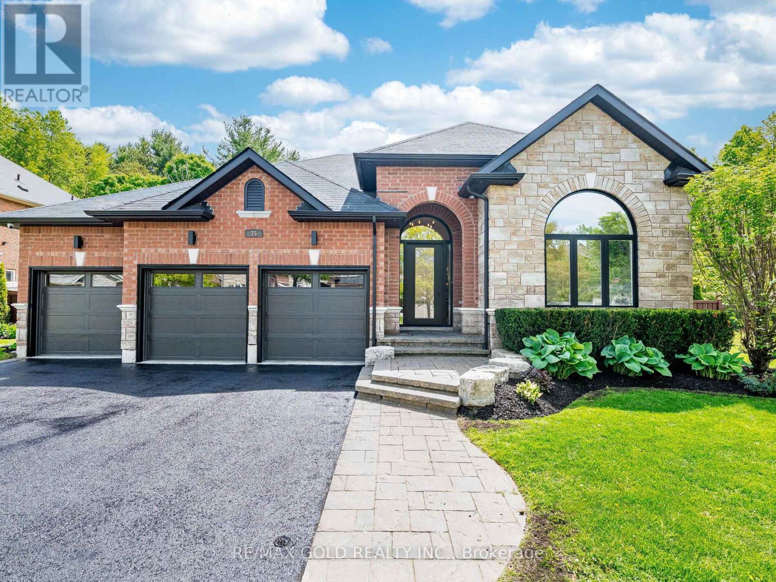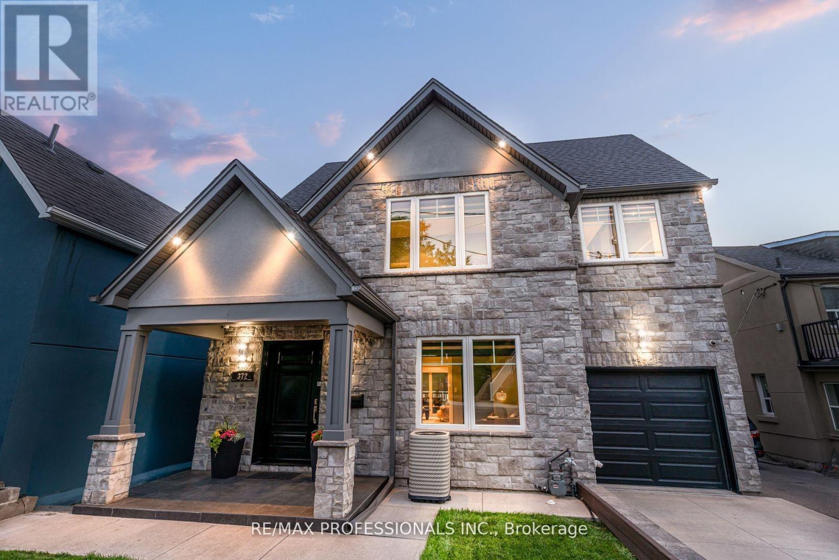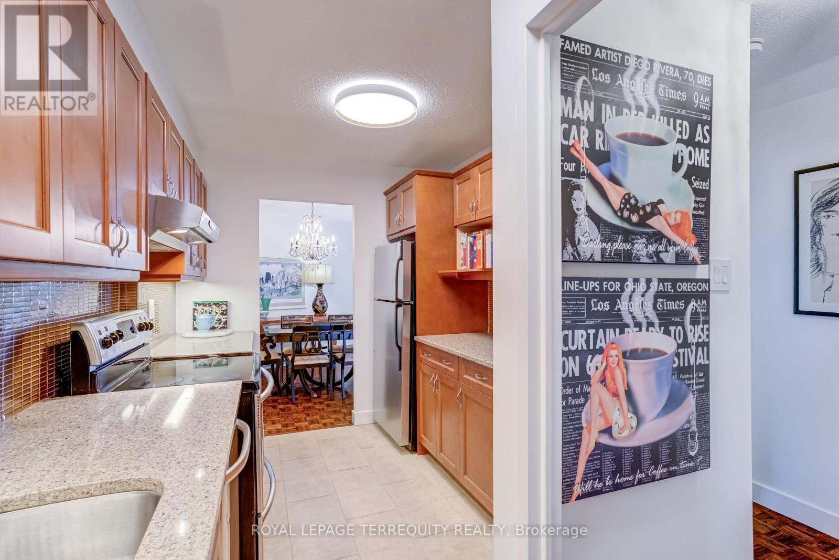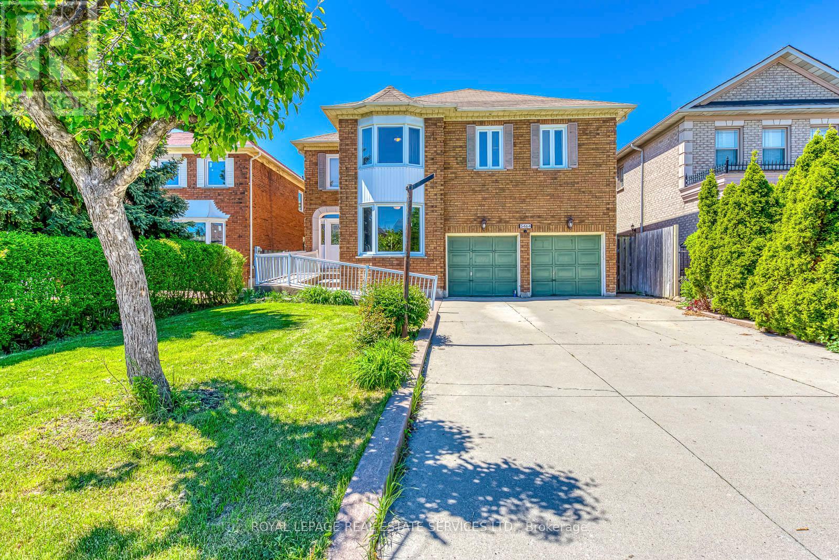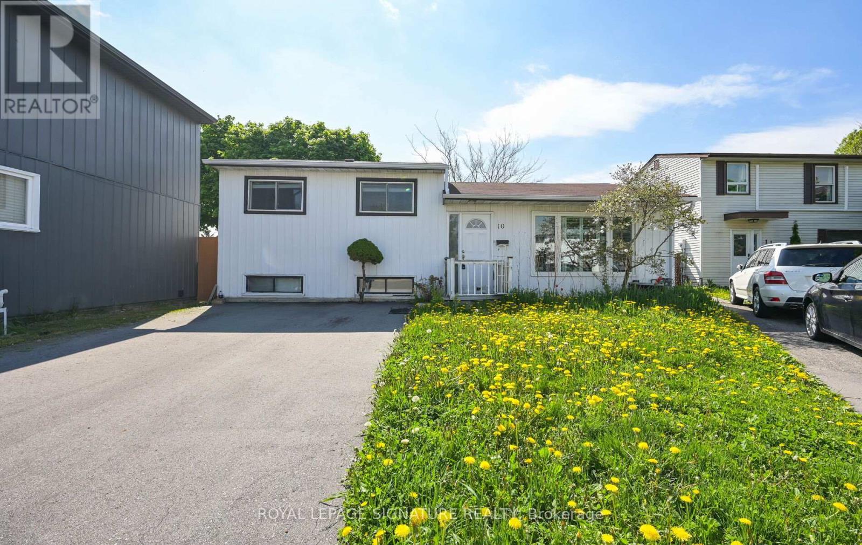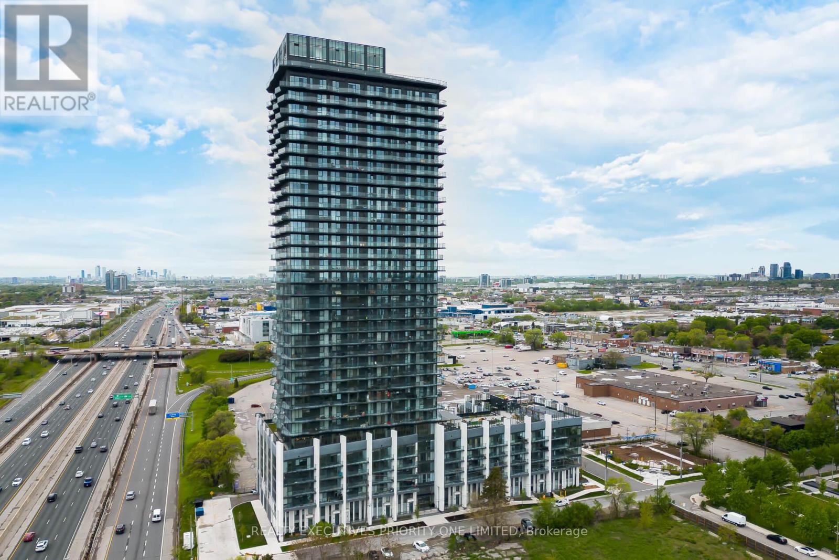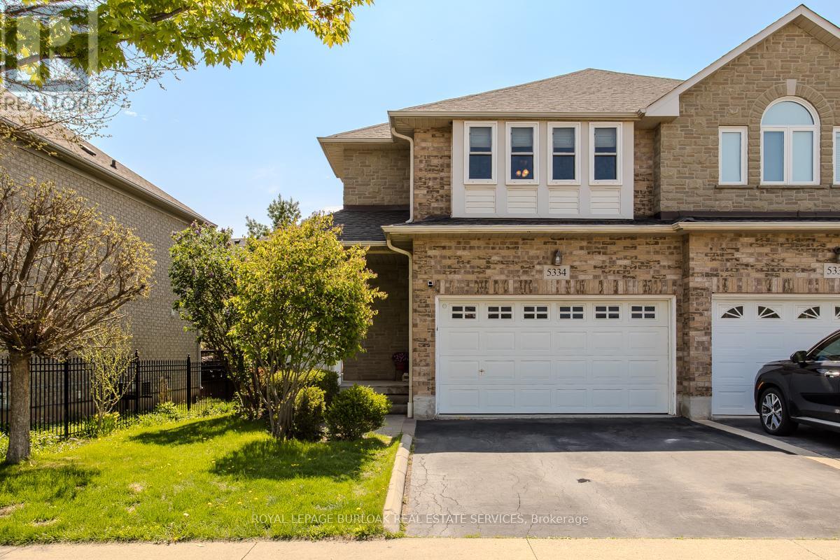15 - 145 Long Branch Avenue
Toronto, Ontario
Gorgeous Townhome at Long Branch Ave & Lakeshore Blvd. Nestled in a prime location just minutes from the Long Branch Go Station this modern townhome offers the best of both convenience and luxury. Step into the bright, open-concept main floor, where you'll find a spacious combined living and dining area. The gourmet kitchen is a chefs dream, featuring upgraded appliances, a gas line, a custom waterfall island, quartz countertops, and a stunning backsplash. Additional highlights include 9-foot smooth ceilings, pot lights, oak staircases, California shutters, and double-pane windows in the bedrooms for enhanced comfort. Enjoy outdoor living with a massive rooftop terrace equipped with a BBQ gas line. Just a short walk away, you will find a variety of restaurants, family parks and greenspaces along with the beautiful waterfront. With a quick commute to downtown Toronto, and TTC steps away, this home is the perfect balance of suburban serenity and city connectivity. Property is only available for weekend viewings. (id:26049)
60 Callandar Road
Brampton, Ontario
Discover your perfect sanctuary in a newly build neighborhood of Brampton! This breathtaking EAST FACING 4-bedroom,3-bathroom home exudes modern sophistication, meticulously renovated to blend luxury with everyday comfort. Step into a bright, open-concept main floor, where high-end finishes, sleek quartz countertops, and premium stainless steel appliances create an inviting space for family gatherings and entertaining. Flooded with natural light, this home radiates warmth and elegance. Unlock incredible potential with a legal 2-bed, 1-den Legal basement apartment with 2 full bathrooms and a private entranceideal for extended family or generating rental income. Thoughtful upgrades elevate this property to the next level, including a private balcony, pot lights, water softener, central vacuum system and security system rough-in, ensuring both style and convenience.This is more than a home; its a lifestyle. Dont miss to own this exquisitely upgraded gem. Furnace, Heat Pump, water softener, Bath Oasis, Gas line to main Kitchen, Sum-pump and many more... (id:26049)
3273 Grassfire Crescent
Mississauga, Ontario
Welcome to Your Dream Home in Applewood Heights. Nestled on a premium 61 x 150 ft lot surrounded by mature trees, this beautifully upgraded 4-level backsplit offers over 3,000 sq ft of total living space perfect for families, entertainers, and smart investors alike. Step inside to find a bright, open-concept layout where the spacious kitchen, dining, and living areas flow seamlessly together, filled with natural light and modern finishes. The home boasts one more fully renovated kitchen (yes, theres a legal, registered 2nd unit inspected by the City of Mississauga!) and four sleek, modern bathrooms designed for style and everyday comfort. Cozy up by one of the two fireplaces, enjoy the thoughtfully built-in closets and accent lighting, and step out through the French doors onto a spacious, fenced backyard an entertainers dream and the perfect safe space for children to play. Meticulously maintained with nearly $200,000 in improvements, including: Updated windows, New furnace (2024), Roof (2015), AC (2022), Fence (2022), Deck (2024), Hot water tank (2018), French patio doors (2015). Location? You're just steps from the GO Train, bus to subway, top-rated schools, parks, and scenic walking trails, plus quick access to Pearson Airport, HWY 401, 403, and QEW. This is more than a house. It's your next chapter. And it's waiting for you. Don't miss to check out the property tour video! (id:26049)
35 Borland Crescent
Caledon, Ontario
Located on a Quiet, Desirable street siding onto a Park and backing onto Private Wooded lots this fully renovated executive Bungalow in Caledon East offers approx over 5,000 sq ft of luxurious living. Featuring 6 Bedrooms and 7 Bathrooms on a Rare 86-ft wide lot with a 3-car garage, this home blends upscale design with thoughtful function. The main floor boasts soaring 11-ft ceilings in the Foyer, Family Room, Dining Area, and Front Room, complemented by oversized new Windows, Extended Solid Wood90 Doors, and Engineered Oak Hardwood throughout. Each Bedroom includes Custom Closet Cabinetry, while Spa-inspired Baths offer Riobel Shower Systems, 9-ft Solid Glass Shower Doors, and Premium Finishes. Enjoy top-tier Jenn Air and Dacor Appliances, including a 1,200 CFM Hood Vent, Induction and Gas Cooktops, Culligan whole-house water filtration and mineral system, 3 upgraded electrical panels, and all-new designer lighting complete the home. Main Floor Laundry Rough In Available. (id:26049)
372 Silverthorn Avenue
Toronto, Ontario
Welcome to this sun-filled, custom-built masterpiece that blends contemporary elegance with thoughtful design across nearly 4000 sf. of finished living space. This move-in-ready home offers 4+2 bedrooms and 4 full bathrooms, perfect for modern family living and entertaining. The open-concept main floor features 9-ft ceilings and hardwood flooring throughout, anchored by a stunning chefs kitchen with a massive island ideal for hosting. The living and dining areas flow seamlessly to a composite wood deck through double patio doors, expanding your living space outdoors. Enjoy three walkouts, a dedicated hot tub zone, separate seating area, and five roll-down privacy screens. A ceiling irrigation system beneath the deck channels water efficiently to the landscaped garden. The main floor also includes a flexible office space that can double as a guest or sixth bedroom, conveniently located near a full bathroom perfect for multigenerational living. Upstairs, the oversized primary suite offers a spa-inspired ensuite and custom walk-through closet. Zebra roller blinds throughout including motorized ones in the main living area-add modern comfort and style. The walk-out basement features a fully self-contained 2-bedroom suite with private entrance, patio, separate laundry, and lock-off areas ideal for rental income or extended family. Smart features include CAT5E wiring, 200-amp service, Nest thermostat, CCTV, app-controlled garage opener, built-in surround sound, backwater valve, private drive, and single-car garage with storage. Steps from the newly built Eglinton LRT and minutes to downtown, the airport, Yorkdale, The Junction, and Stockyards. A rare blend of space, flexibility, smart living, and income potential. (id:26049)
C40 - 288 Mill Road
Toronto, Ontario
There is a quiet magic to life at The Masters. This spacious, multi-level 2-bedroom, 2-bathroom suite overlooks the rolling greens of Markland Woods Golf Club, where the view shifts gently with the seasons. Surrounded by 11 acres of lush, landscaped grounds and evergreens, it offers a deep sense of calm and connection to nature. Step inside to discover a warm, modern home thoughtfully designed in a fresh, clean style. Upgrades include custom cabinetry in the living room and master bedroom, offering both elegance and ample storage with the added convenience of an ensuite locker/storage. Step out to the covered terrace - a serene retreat whether in sunshine or rain - where propane BBQs are welcome, and moments of quiet connection with nature await. Wake up to birdsong, the rustling of leaves, and perhaps even a glimpse of the peregrine falcons who return each year to nest nearby. Just steps away, the trails along Etobicoke Creek invite you to wander, and the nearby Garnetwood off-leash park is perfect for your pet. Life at The Masters is unlike any other - like living on a luxury cruise ship yet grounded in nature. With indoor and outdoor saltwater pools, tennis, squash, pickleball, basketball courts, and a well-equipped fitness centre, there's something for everyone. The vibrant social scene includes wine tastings, dances, karaoke, movie nights, card games, ping pong, and a variety of wellness classes - yoga (including chair yoga), Pilates, Zumba, and Qi Gong. Pet-friendly, quiet, and set away from traffic, this impeccably maintained, and professionally managed building offers the best of both worlds: privacy when you desire it, and a warm, welcoming community when you seek connection. The unit comes with a premium parking spot on the first level, conveniently close to the elevators. This is more than just a residence. It is a cherished retreat where beauty, community, and comfort come together in perfect harmony. A lovely home for all ages. (id:26049)
5464 Elgar Court
Mississauga, Ontario
On a quiet cul-de-sac in Central Erin Mills, a family friendly neighborhood. Near sought after schools : John Frazer Secondary School and St. Aloysius Gonzaga Catholic Secondary. Spacious 5-bdrm home, 3777 sq.ft plus 1,721 sq.ft basement. 2 bedrooms with ensuite baths plus the main bath. Updated Kitchen with granite counter and breakfast bar. Huge eat-in are with sliding door walk-out to patio and pool, large fenced in backyard. Separate entrance to the basement via the garage. Finished basement with potential for in-law with suite, consist of: spacious living room, kitchen with eat-in area, bedroom, 3pc bath, facilities for laundry room (with plumbing, electrical outlet & dryer venting). Note : seller doesn't warrant the retrofit status of the basement apartment. The second parking space in garage no longer fits a vehicle due to the custom stairwell to the basement, The driveway is long (no sidewalk) to fit 4 cars. The chair lift in the garage and the winding stair case will be removed (negotiable items). This home has good bones, opportunity to update and renovate. Great location in a lovely neighborhood, ideal set up for an Intergenerational family. Near Credit Valley Hospital and Erin Mills Town Centre. Wonderful place to call home. (id:26049)
10 Heatherside Court
Brampton, Ontario
A rare find in a serene court! This beautifully updated 3-level side split offers the perfect blend of style and space, ideal for first-time buyers or savvy investors. Boasting 3 spacious bedrooms, a bright and airy living area with large windows, a modern kitchen and a sunroom perfect for family gatherings, this home has it all. The finished basement provides a versatile rec room with a built in bar, while ample storage ensures practicality. With its peaceful location and move-in-ready charm, this gem is ready to welcome you home! (id:26049)
20 Concorde Drive
Brampton, Ontario
Stunning Bungalow on a Premium Lot - with a Finished Basement & Private Backyard Oasis! Welcome to your dream home in the prestigious Vales of Castlemore North, spanning 4,633 sqft of living space! This beautifully upgraded bungalow sits on a huge pie-shaped lot, offering a private backyard oasis and endless possibilities for living and entertaining. Step inside to discover a bright and spacious layout, perfect for families of all sizes. The main level boasts renovated bathrooms, upgraded finishes, and new windows, allowing natural light in every room. Roof has been replaced with a durable metal roof that comes with a lifetime warranty, this home is built to last! Bonus Income Potential! The finished basement comes complete with a separate entrance & a full kitchen, making it an ideal space for a rental unit, in-law suite, or private living quarters for extended family. Step outside to your own private backyard paradise, where lush landscaping creates a tranquil escape. Host unforgettable gatherings with a fire pit, swim spa, and a stunning cabana featuring a cozy fireplace and built-in BBQ. Whether you're entertaining guests or enjoying peaceful family nights, this backyard is designed for relaxation and fun. Nestled in a highly sought-after neighbourhood, this home offers easy access to top-rated schools, parks, shopping, places of worship and major highways, making it an ideal location for families. This is truly a one-of-a-kind property. (id:26049)
405 - 36 Zorra Street
Toronto, Ontario
Exquisite Value in a Prime Location - Welcome to Suite 405 at Thirty Six Zorra! This thoughtfully designed 1-bedroom + den condo offers an incredible layout and rare features, including two EV-ready parking spaces located conveniently close to the elevator, plus a locker on the same floor for ultimate convenience. The spacious primary bedroom features a walk-in closet and west-facing windows that flood the unit with natural sunlight throughout the day. Enjoy indoor-outdoor living with a 105 sq. ft. west-facing balcony, perfect for relaxing or entertaining. The versatile den offers additional space for a home office. The modern kitchen is equipped with stainless steel appliances, a built-in cook top & oven, large island, and sleek finishes that blend style and functionality. Live in luxury with world-class building amenities including a gym, outdoor pool, BBQ area, rooftop terrace, pet spa, games room, party room, media room, guest suites, sauna, and meeting room everything you need right at your doorstep. Perfectly located in the vibrant Islington community, you're minutes from Sherway Gardens, Costco, shopping, parks, restaurants, theatres, and have easy access to the Gardiner Expressway, Hwy 427, TTC, Mimico and Kipling GO Stations. Experience stylish and convenient condo living at its finest - Suite 405 at Thirty Six Zorra awaits you! (id:26049)
5334 Dryden Avenue
Burlington, Ontario
Welcome to this bright, beautifully maintained end-unit freehold townhouse nestled in Burlington's desirable Orchard community. This rare gem boasts a full walk-out basement, soaring 9-foot ceilings on the main, double-wide driveway, 1.5-car garage, 2nd floor laundry, 3 bedrooms and 2.5 baths. From the moment you arrive, the striking stone-and-brick facade, mature trees, and lush perennial gardens deliver exceptional curb appeal. Inside, you'll find a sun-drenched, thoughtfully designed layout enhanced by gleaming hardwood floors, crown moulding, and an abundance of windows courtesy of its premium end-unit position. Elegant French doors lead to the formal dining room, while the expansive living area features a cozy gas fireplace and seamlessly flows into the updated eat-in kitchen. Here, you'll enjoy sandstone countertops, stainless steel appliances, under-cabinet lighting that highlights the backsplash, and a walkout to the raised deck perfect for summer BBQs and entertaining. Upstairs, the king-sized primary suite impresses with double-door entry, a walk-in closet, and a well-appointed 3-piece ensuite with glass shower. Two additional bedrooms offer easy access to the 4-piece main bath, and sought after convenient upper-level laundry. The full walk-out basement, filled with natural light from a large sliding glass door, leads to a stone patio and private backyard space. The expansive L-shaped recreation space offers endless flexibility ideal as a combo of rooms including home gym, office, guest bedroom, or even an in-law suite. Tucked away on a tree-lined street just steps from top-rated schools, scenic parks, trails, shops, and transit, this exceptional home blends comfort, functionality, and location offering outstanding value in one of Burlington's most family-friendly neighborhoods. This is a must-see! (id:26049)
23 Rachlin Drive
Halton Hills, Ontario
This fantastic family home is completely finished from top to bottom and is bigger than it looks! Located on a quiet, family-friendly street in Acton, close to shopping, the GO Station, trails, parks and more. The main level features a large living/dining combination with beautiful hardwood floors, a bright living room, an office, a 3-piece bathroom and walk-in access from the garage. The eat-in kitchen, with built-in appliances and a ceramic floor, walks out to a beautifully landscaped, fenced-in yard with a stone patio and natural gas line for a BBQ. Upstairs, the home offers a master bedroom and two other good-sized bedrooms, along with a 4-piece bathroom. The lower level is totally finished with a fourth bedroom, a 3-piece bathroom, a huge rec room with above-grade windows and pot lights and offers even more space for relaxation and entertainment. (id:26049)



