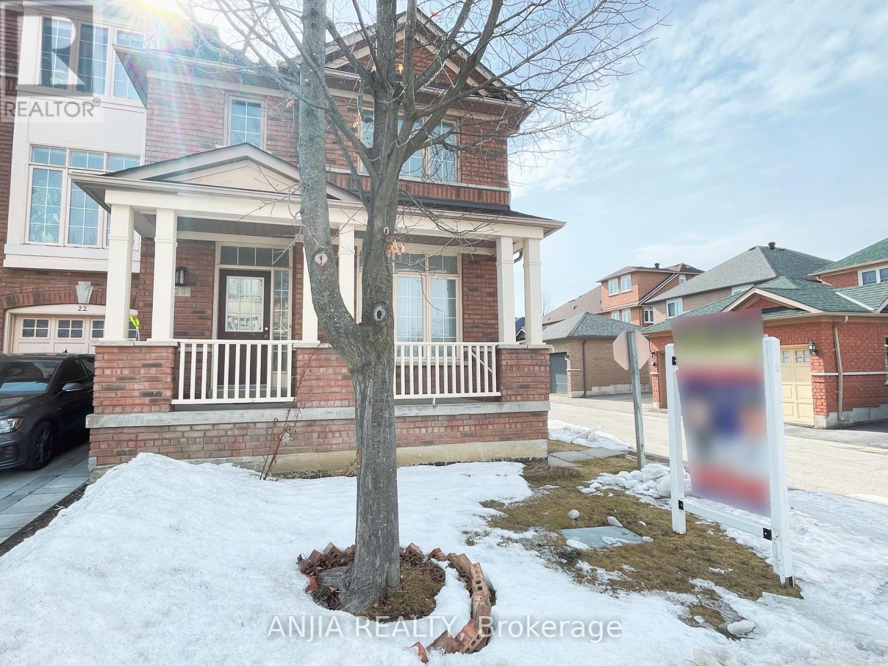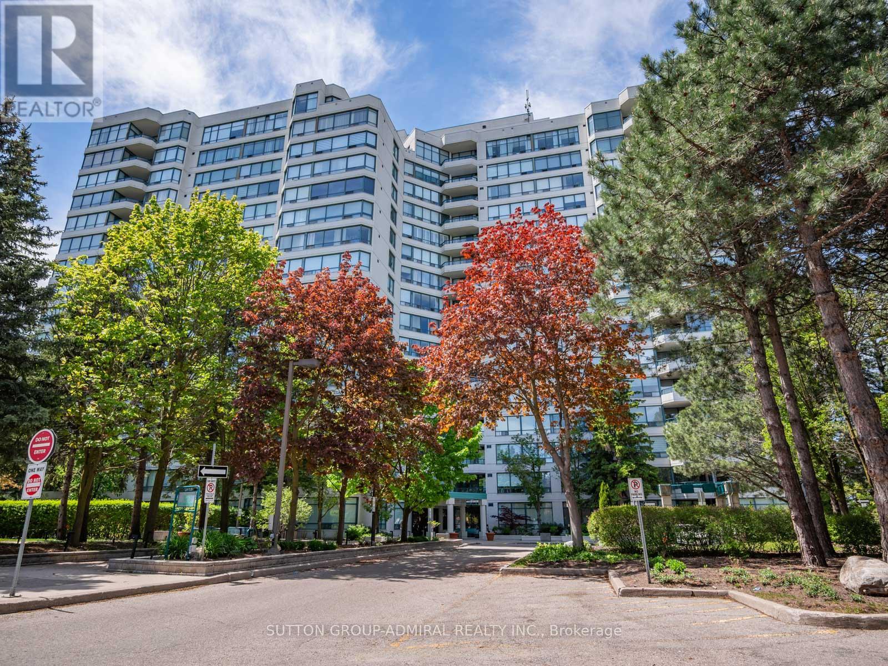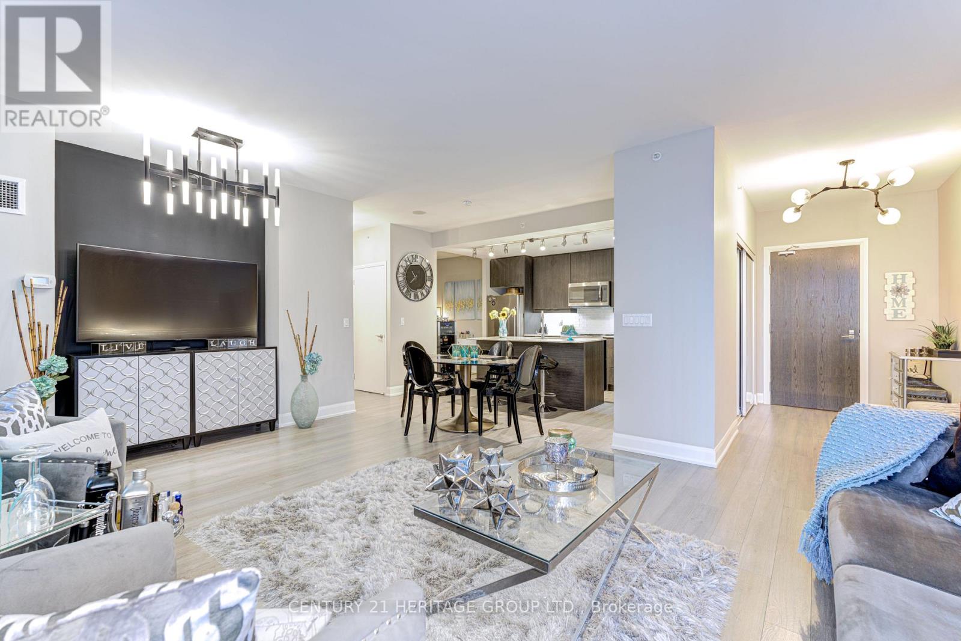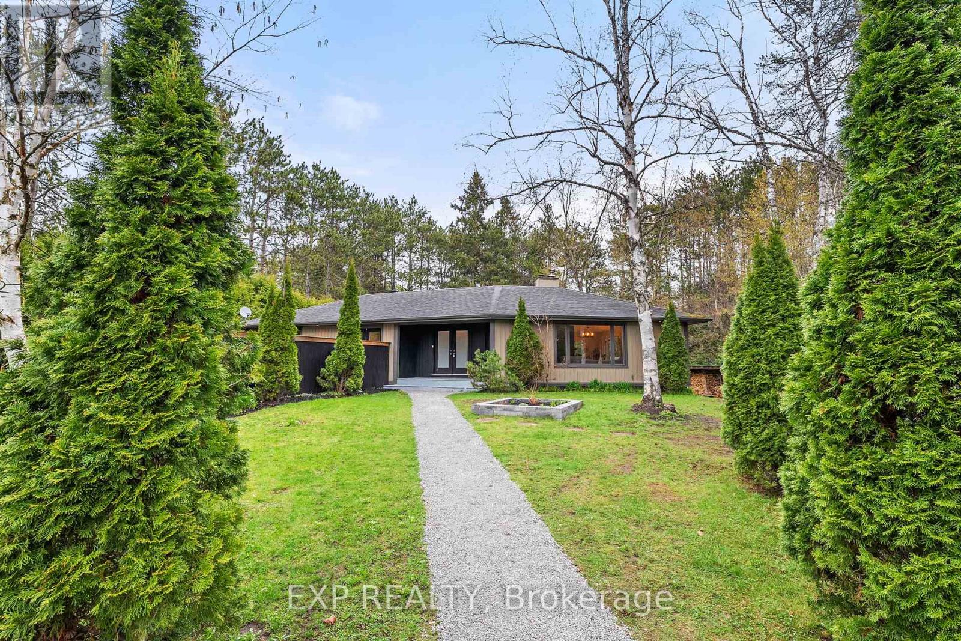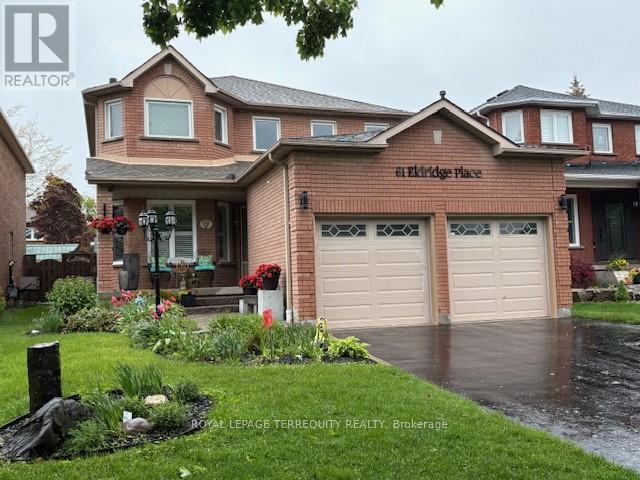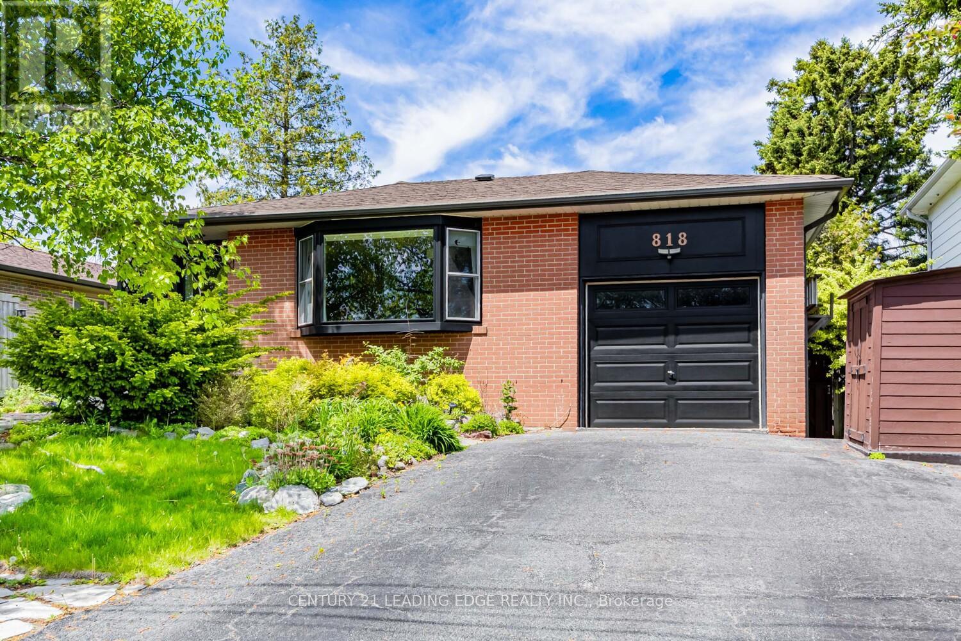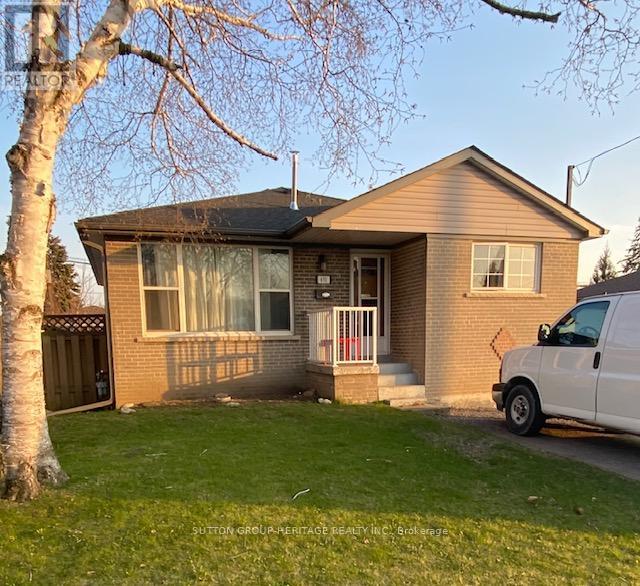24 Crawford Street
Markham, Ontario
Welcome To 24 Crawford Street, A Charming Semi-Detached Home In The Highly Sought-After Berczy Community Of Markham. The Main Floor Features An Open-Concept Living And Dining Area With Hardwood Floors, Combining For A Spacious And Bright Environment With East-Facing Views And 9-Foot Ceilings. The Kitchen Is Equipped With Sleek Quartz Countertops, A Breakfast Area, And A Walk-Out To The Private Backyard Garden. The Cozy Family Room, Also With Hardwood Floors, Offers A Second Walk-Out To The Garden With A Serene West-Facing View.Upstairs, The Primary Bedroom Is A Peaceful Retreat With A 4-Piece Ensuite And Walk-In Closet. The Two Additional Bedrooms Are Generously Sized, Filled With Natural Light, And Offer Plenty Of Closet Space.The Backyard Provides A Wonderful Space For Outdoor Enjoyment, While The Detached Garage And Private Driveway Offer Parking For Two Vehicles. Located Near Golf Courses, Public Transit, And Local Amenities, This Home Combines Convenience And Comfort. It's An Ideal Choice For Families Seeking Both Style And Functionality." (id:26049)
406 - 120 Promenade Circle
Vaughan, Ontario
Step into Royal Promenade condos to reveal a beautifully renovated 2-bed, 2-bath condo in the heart of Thornhill. Updated in 2024, this unit features elegant Spanish porcelain tile in the kitchen and bathrooms, new Grohe shower systems, stylish vanities, and frameless glass showers. The custom kitchen is complete with quartz countertops and backsplash, soft-close dovetail drawers with wood interiors, a brand-new sink, and new stainless steel appliances including a stove, microwave, and dishwasher. Bonus!! The spacious ensuite laundry room is tucked away in the kitchen for convenience featuring a separate washer and dryer with wired shelving for organization. The primary bedroom features pot lights, a walk-out to your private balcony surrounded by greenery, double closets and a 4-piece ensuite. The second bedroom is perfect as a guest room, home office, or nursery. Laminate flooring was updated in 2018 and the balcony features new carpeting from 2022. This bright and functional space includes a spacious open-concept layout and comes with one exclusive-use parking spot, large enough to fit a full-size SUV. Located just steps from Promenade Mall, transit, schools, and dining, this turn-key condo offers unmatched comfort, style, and convenience. **EXTRAS** Additional parking is available for $45/month and lockers can be rented for $90/month. Maintenance fees of $903.89 cover heat, hydro, water, reserve fund, Rogers Xfinity Bulk VIP cable TV with Crave, high-speed 1G internet, and phone service with 930 international minutes each month to 10 countries. **Listing contains virtually staged photos** (id:26049)
59 Rush Road
Aurora, Ontario
Beautifully updated 4-bedroom home with legal vacant income apartment. Move-in ready gem featuring 4 spacious bedrooms upstairs, 2 on the lower level, and 4 bathrooms. The heart of the home is a stunning modern kitchen, complete with stainless steel appliances, perfect for culinary enthusiasts. Enjoy the luxury of upgraded flooring, windows, and freshly renovated bathrooms that blend function with elegance. Income property: The ready to rent, fully self-contained 2-bedroom legal basement apartment comes with a separate entrance and walkout, offering a fantastic mortgage helper or investment opportunity. Apartment with all safety features required by the Town of Aurora for official status. The expansive primary bedroom is your private retreat, featuring a spa-inspired ensuite with new soaker tub and brand new sleek glass shower. Step outside to a sun-soaked deck, ideal for outdoor entertaining and family gatherings. Located in a highly sought-after neighbourhood, minutes from top-rated schools, beautiful parks, golf courses, shopping, public transit, and all of Aurora's rapidly developing amenities. Don't miss out on this incredible opportunity to own a home that has it all! Steps to the Aurora Community Arboretum and walking trails. Open house May 25th 2-4 p.m. (id:26049)
313 - 2910 Highway 7 Road
Vaughan, Ontario
Welcome to 313 - 2910 Highway 7, In Sought After Vaughan Metropolitan Centre Where Transitioning Into A Luxurious Maintenance Free Living Is A Breeze! This Amazing * Fully Upgraded * Condo Features An Elegant Modern Kitchen With * Plenty of Cabinetry * Under Cabinet Lighting * Granite Countertops * Custom Backsplash * Stainless Steel Appliances * Pantry * This Rare Open Floor Plan Offers Spacious * Over 900 sqft Of Exceptional Living Space* High Quality Laminate Floors * Designer Light Fixtures * W/O From The Family Room To The Spacious Balcony - Perfect For Outdoor Relaxation. Primary Bedroom Is Enhanced With A Generous Size * Walk-In Closet & Built-in Custom Organizers * The Practical 5pc Bathroom Has Been Updated with * Double Undermount Vanity * Quartz Counters * The Den Is Spacious & Is Suitable For Home Office, Or Can Be Easily Converted Into A Guest Bedroom. This Stunning Condo Is Suitable For Downsizing From A Larger Home Or For The Coveted Buyer Who Requires A Spacious & Luxurious Maintenance Free Lifestyle ** Conveniently Situated On Lower Floor Providing Easy Access ** The Building Offers A Wide Range Of Amenities, From Guest Suites To Indoor Pool, Gym, Sauna &Steam Room, Party Room & Even An Indoor And Outdoor Children Play Area To Name A Few ** EasyAccess To Hwy 400 & Hwy 407, To Subway & Transit, To Schools, Shops, Restaurants And To All The Essential Amenities ** This Move In Ready Condo Must Be Seen To Be Fully Appreciated! ** Extras: Existing Light Fixtures & Blinds, Fridge, Stove. B/I Dishwasher, Microwave, Stackable Washer & Dryer, TV Bracket in Living Room, Oversized Mirrors (id:26049)
37 Manniku Road
Georgina, Ontario
This Fully Renovated 3+2 Bedroom, 3-Bathroom Home Is Nestled On A Private, Beautifully Half-Acre Lot In The Peaceful Community Of Udora. Offering A Serene Lifestyle, This Property Provides The Perfect Balance Of Modern Luxury And Natural Beauty, With Every Room Boasting Stunning Views. The Heart Of The Home Is The Incredible Chefs Kitchen, Complete With Custom Cabinets, Sleek Countertops, And Premium Stainless-Steel Appliances. The Primary Bedroom Is Your Personal Sanctuary With Cathedral Ceilings, Double Closets And Featuring An Ensuite With A Glass Shower And Elegant Finishes. The Lower Level Is An Entertainers Dream, Offering A Spacious Family Room With A Dry Bar, A 3-Piece Bath, Large Laundry Room, Storage, A Sauna, And Two Additional Bedrooms - Perfect For Guests Or Extended Family. Step Outside Into Your Own Private Paradise. The Inground Pool Is Surrounded By Decking, Privacy Fence And A Gorgeous Pergola, Creating An Ideal Space For Both Relaxation And Outdoor Entertaining. Located Just 15 Minutes To Uxbridge And 20 Minutes To The 404, You'll Enjoy A Peaceful Lifestyle In A Tight Knit Community Like No Other With An Outdoor Pool, Parks, BBQs, Trails And Neighbourhood Events, With Easy Access To All The Conveniences You Need. (id:26049)
61 Eldridge Place
Whitby, Ontario
STUNNING UPDATED EXECUTIVE HOME ON QUIET STREET IN THE DEMAND PRINGLE CREEK LOCATION. LOTS OF UPGRADES FRESHLY PAINTED, RENOVATED EAT-IN KITCHEN WITH QUARTZ COUNTERTOPS AND BREAKFAST BAR, CERAMIC TILES AND BACK-SPLASH, POT LIGHTS. WALK OUT TO THE LARGE DECK (APPROX 30 X 15) WITH GAZEBO, PERGOLA, PATIO AND PRIVATE YARD. KITCHEN OVERLOOKS FAMILY RM WITH MODERN FIREPLACE. QUALITY MAPLE HARDWOOD ON BOTH FLOORS. ENSUITE BATH RENOVATED WITH LARGE WALK-IN SHOWER. MAIN BATH AND POWDER ROOM BOTH REMODELLED. NEW CABINETS IN THE LAUNDRY ROOM, ENJOY STUCCO FREE CEILINGS THROUGHOUT THE HOME. SHORT WALKING DISTANCE TO PRINGLE CREEK PUBLIC SCHOOL AND HIGH SCHOOL (BOTH FEATURING GIFTED STUDENT PROGRAM). SHORT WALK TO SHOPPING SUCH AS A FOOD MARKET, PHARMACY, POPULAR RESTURANT, CHURCHES, AND PUBLIC TRANSIT. GREAT COMMUNITY CLOSE TO ALL AMENITIES AND EASY ACCESS TO HWYS 401, 407, AND 412. PRIDE OF OWNERSHIP SHOWS HERE! (id:26049)
39 Handley Crescent
Ajax, Ontario
Welcome to 39 Handley Crescent A Stunning Home in Ajax's Coveted Lakeside CommunityStep into elegance and comfort at 39 Handley Crescent, a beautifully maintained residence nestled in the desirable Ajax Lakeside neighbourhood. This impressive home offers a perfect blend of stylish upgrades and practical family living just steps from the lakefront and scenic walking trails.At the heart of the home lies a fully upgraded chefs kitchen, featuring gleaming quartz countertops, premium stainless steel appliances, and a custom tile backsplash. Designed for both functionality and flow, the kitchen opens seamlessly into a spacious family room ideal for entertaining or relaxing with loved ones with direct access to a backyard deck perfect for summer gatherings.The dramatic two-storey foyer makes a bold first impression, leading into a sun-filled living room with rich hardwood floors and an upgraded staircase, open to a formal dining area ideal for hosting.Upstairs, you'll find three generously sized bedrooms. The primary suite is a private retreat complete with a walk-in closet and a stylish, updated 3-piece ensuite. The additional bedrooms offer triple closets for ample storage, with one enjoying access to a charming balcony overlooking the front of the home.The unspoiled basement offers incredible potential whether you envision a recreation space, home office, or additional living area, its ready for your personal touch.Located just moments from Lakeside trails, the lakefront, parks, a splash pad, community centre, and public transit, this home also provides easy access to Highways 401 & 412, Ajax and Whitby GO Stations, as well as local shopping and dining options.Whether you're a growing family or simply seeking an exceptional lifestyle in one of DurhamRegions most desirable neighbourhoods, 39 Handley Crescent is a must-see. Don't miss your opportunity to call this lakeside gem home. (id:26049)
112 Scottsdale Drive
Clarington, Ontario
This impressive 2-story home offers modern updates and a convenient location near schools, parks, and transit. The main floor features an impressive 2-story foyer and updated flooring, creating a welcoming and stylish living space. The remodeled kitchen provides ample space for cooking and entertaining, complemented by a gas stove and stainless steel appliances. A large deck with a gazebo extends from the kitchen, perfect for outdoor gatherings. Upstairs, the primary bedroom suite has been beautifully renovated, and the additional bedrooms feature new vinyl flooring. Wi-Fi access points are installed in the primary bedroom, living room, and basement. Ethernet is available in all rooms. The finished basement adds versatility with a 3-piece bathroom and 2 extra bedrooms. UPGRADES: The kitchen was remodeled in 2021, and the primary ensuite was renovated in 2021. The main floor flooring was updated, and new vinyl was installed upstairs. New carpeting was added to the stairs. The roof was replaced in 2017. (id:26049)
818 Sanok Drive
Pickering, Ontario
Welcome To 818 Sanok Drive, Located In The Highly Desirable Frenchman's Bay Community. This All Brick Spacious Bungalow Offers An Updated Kitchen, A Living And Dining Room For Entertaining And 3 Well-Appointed Bedrooms. This Finished Basement Has A Recreation Room With A Wet Bar, A 3pc Bathroom And 2 Additional Bedrooms. (id:26049)
2538 Rosedrop Path S
Oshawa, Ontario
Beautiful And Spacious End Unit Townhouse, over 1800Sq Ft With Outdoor Space With 2 Entrances, W/O To Large Balcony From Living Area. In High Demanded Windfields Community. Great Opportunity For Investors Or First Time Home Buyers. Close Distance To Mall, Shops, Restaurants, Banks, Mins To 407 & 412, Walking Distance To Ontario Tech University & Durham College (Potential Student Rental Opportunity), Soccer Dome, Ice Rink. 4Bedroom, 3Bath, 2 Balconies. Maintenance fee $238 For Snow Removal, Garbage, Bldg Insurance. (id:26049)
815 - 36 Lee Centre Drive
Toronto, Ontario
Welcome to this beautifully upgraded clean & bright 1bedroom + large den condo unit, featuring 612 sq ft of living space. Step into your newly updated kitchen featuring quartz countertops, brand new stainless steel appliances, built-in microwave, fresh paint, brand new custom window coverings, and modern light fixtures this unit is move-in ready with a touch of luxury. The spacious den offers versatility and can easily function as a second bedroom or a comfortable home office. Enjoy a bright, open-concept kitchen & breakfast bar with a large window that floods the space with natural light. The unit also includes convenient in-suite laundry for everyday ease. Perfectly located just steps from public transit, shopping, schools, Highway 401, grocery stores, and parks. The well-maintained building offers excellent amenities including a gym, games room, and an inviting terrace ideal for entertaining. Includes 1 parking spot. Don't miss your chance to live in a beautifully upgraded space with everything at your doorstep! (id:26049)
631 Shakespeare Avenue
Oshawa, Ontario
Charming 3-bedroom detached bungalow located in the desirable Donovan neighbourhood of Central East Oshawa. Situated on a family-friendly street just minutes from Hwy 401, schools, parks, and local amenities. The main floor features an open-concept living and dining area with laminate flooring, along with a modern kitchen offering ample cabinetry and workspace. Three generous sized bedrooms provide comfortable living space for families. A separate side entrance leads to a fully finished basement with a second kitchen, laundry, and additional bedrooms perfect for in-law living or potential rental income. The detached garage provides extra parking and storage. Ideal for first-time buyers, investors, or those seeking a multigenerational living solution. A great opportunity in a well-established neighbourhood! (id:26049)

