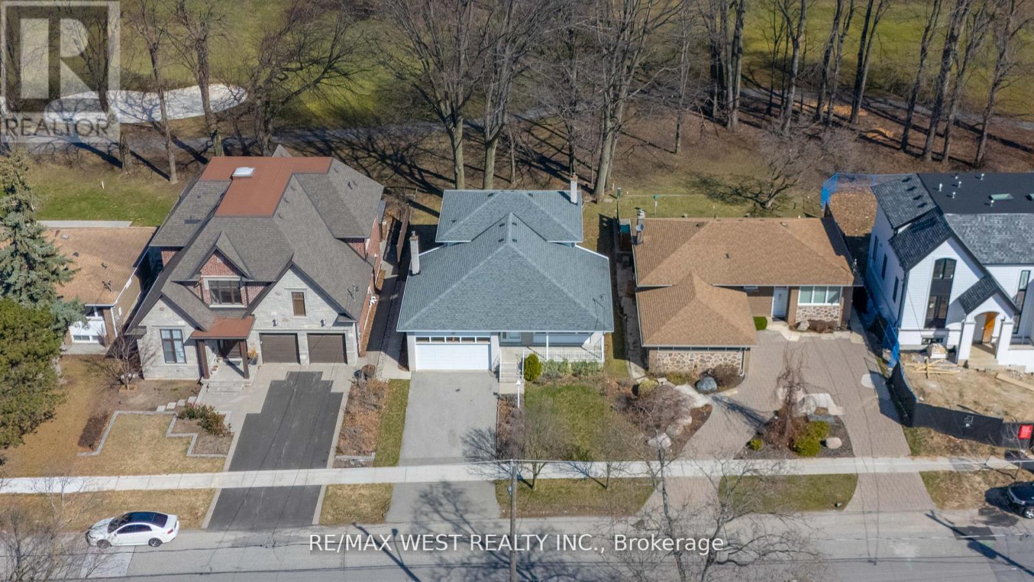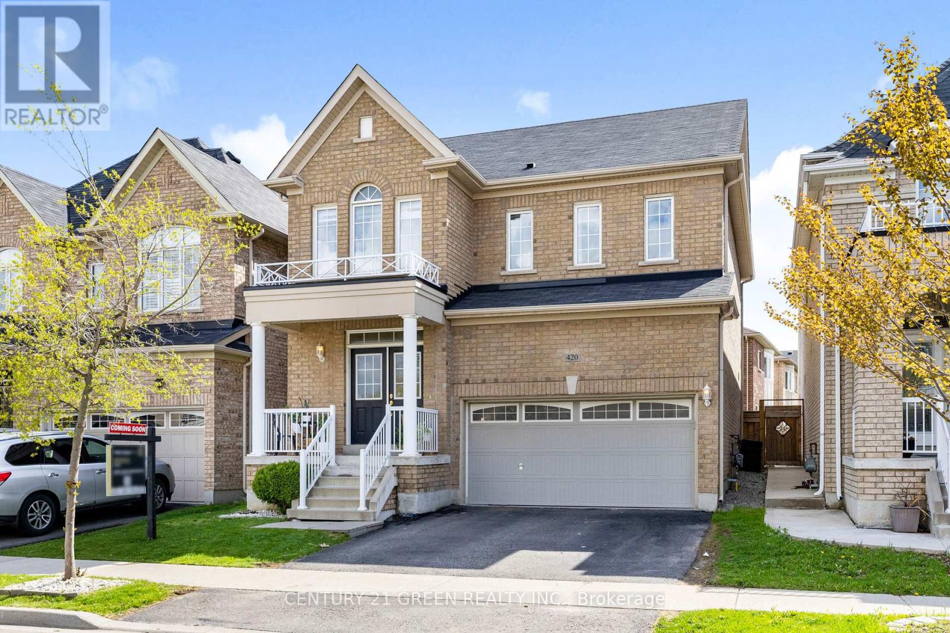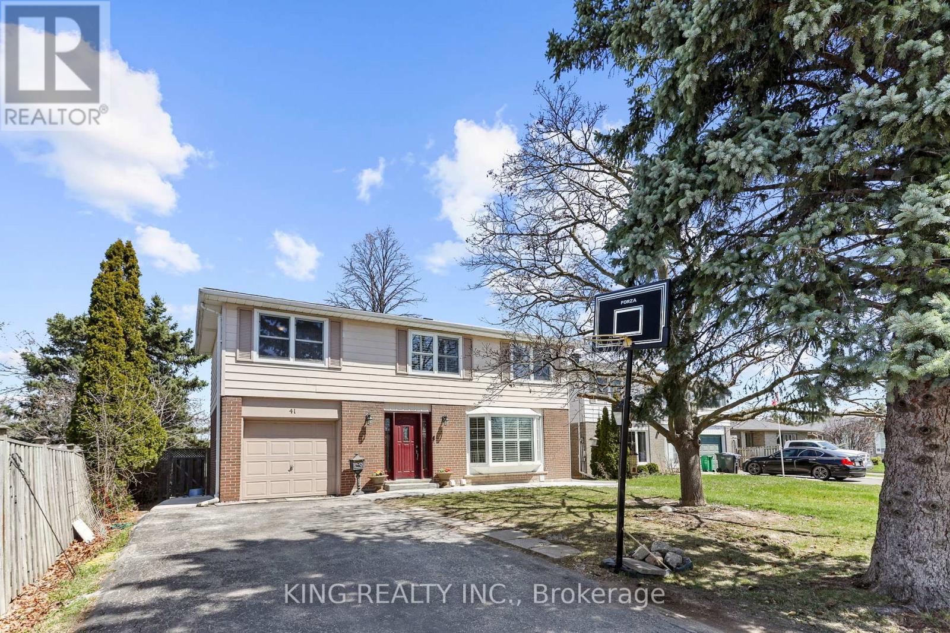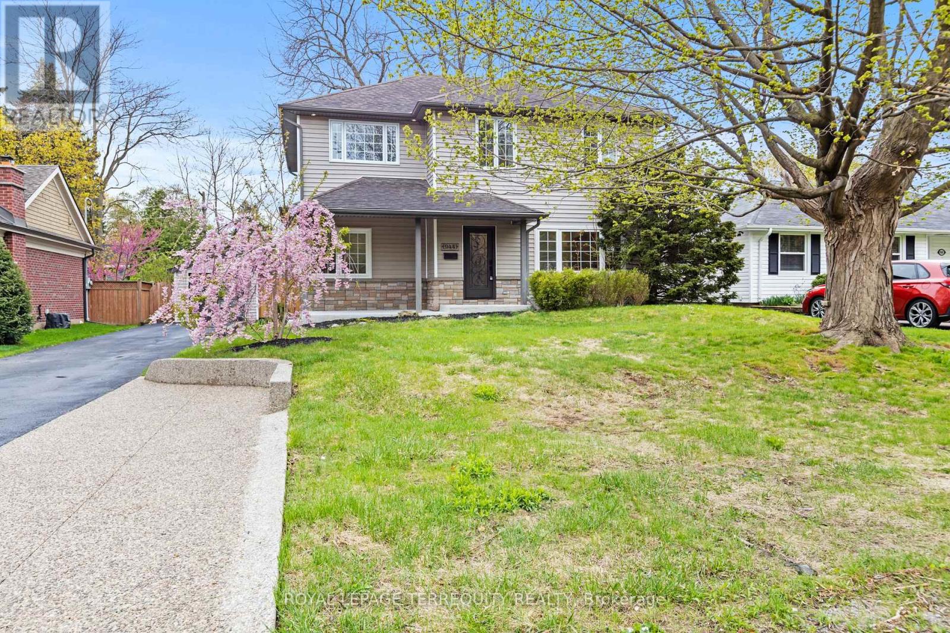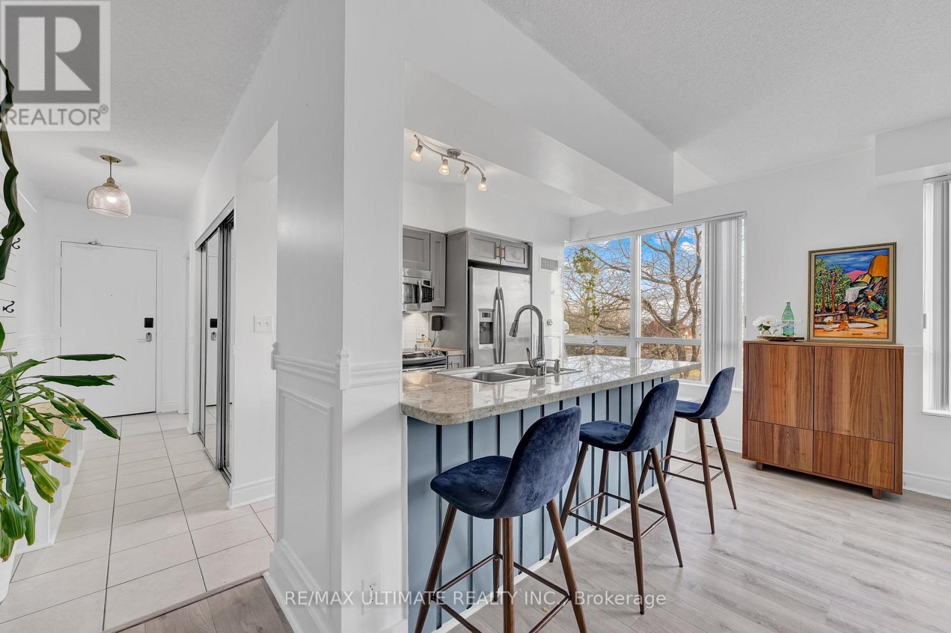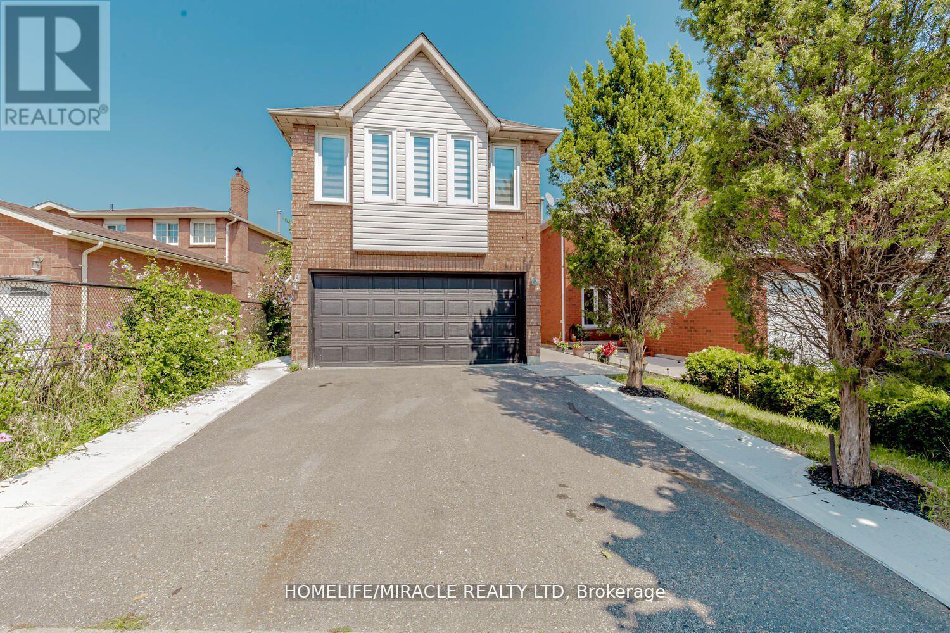714 Willard Avenue
Toronto, Ontario
Welcome to 714 Willard Ave, an elegant 2 storey detached home with 3+2 bedrooms and 4 full bathrooms. This spacious family home was totally rebuilt in 2016 with a second storey addition, and has more than 1800 sq ft of above ground living space. The main floor features a bright open plan living and dining area with soaring 9-foot ceilings, hardwood floors, pot lights, and a tucked away 3-piece bathroom. The enormous chef's kitchen features granite countertops, a large breakfast bar with pendant lighting, and tons of storage. High-end stainless-steel appliances include a side-by-side fridge, a gas cook top, built-in oven and microwave, and a cabinet-front built-in dishwasher. What a wonderful space for entertaining with friends and family! From the kitchen you walk out to a deck and a large backyard patio, as well as a double garage. On the upper level there is a spacious primary bedroom with a 4-piece ensuite bathroom and a walk-in closet. There are also two more generous bedrooms, each with extra-large closets, a separate laundry room, a four-piece bathroom, and 9-foot ceilings. The lower level has two bedrooms, both with closets, a four-piece bathroom, a second laundry room, and a large living area. This flexible space can be a guest suite, office space, exercise room, teen hangout and more. As an added bonus, this home has two furnaces and two central air conditioners on the upper and lower levels - for optimal temperature control and comfort. Located in the sought after Bloor West Village neighbourhood, it's just steps from top rated King George Junior Public school and right around the corner from the subway bus. It's close to the shops and restaurants in both The Junction & Bloor West, and it's walking distance to Humber River parkland. What a great opportunity to own a spacious family home in one of west Toronto's best neighbourhoods! (id:26049)
28 Braywin Drive
Toronto, Ontario
Welcome To 28 Braywin Dr This Home Offers The Unique Opportunity To Live In A Spacious Backsplit House With a Private Golf Course Backing Right Onto To Your Property. This Beautiful Well Maintained 4 Bedroom 3 Bathroom Property Is Located In The Heart Of Golfwood Village On a Quiet Treelined Street In a Family Friendly Neighbourhood. Big Windows Provide Fantastic Lighting, Hardwood Floors, Primary Bedroom with Ensuite Bathroom And Huge Finished Basement, Perfect For A Games Room, Gym, Or Den. Large Eat In Kitchen, Family Room With Stone Fire Place and Walk Out To your Private Backyard Where You Can Enjoy The Picturesque View On The 17th Hole Of The Weston Golf and Country Club. Double Car Garage And Large Double Wide Driveway. This Property Has So Much Potential And Has Been Lovingly Owned By The Same Family. Move In, Renovate Or Build Your Dream Home This House Has So Many Possibilities. (id:26049)
420 Hincks Drive
Milton, Ontario
Welcome to this beautifully upgraded home in one of Milton's most desirable neighbourhoods! Featuring hardwood floors, pot lights (main, primary & basement), and elegant wainscoting. The chefs kitchen offers quartz counters, stainless steel appliances, island, pantry, and walkout to a rare 100+ sq.ft lot with a new patio and handcrafted gazebo. Open-concept living/dining and a bright great room with gas fireplace. Upstairs: spacious primary with his & her closets, 5-pc Ensuite with soaker tub, plus 3 bedrooms, updated bath, and 2nd-floor laundry. The finished basement has a bedroom, deep windows, kitchenette, storage, garage access, and legal suite potential (permits started). Extras: zebra blinds, quartz in all baths, EV charger. Move-in ready and close to schools, parks, and transit (id:26049)
41 Caldwell Crescent
Brampton, Ontario
Beautifully upgraded 4-bedroom detached home in a family-friendly Brampton neighbourhood! Features include a brand new kitchen with stylish flooring, modern pot lights, and stainless steel appliances. Enjoy a walk-out to a large patio and an oversized backyard perfect for outdoor living. Freshly paved front and backyard add great appeal. This home also offers a legal basement apartment (currently rented) with separate entrance ideal for extra income. Conveniently located near Walmart, Longos, Sheridan College, Brampton Hospital, public schools, and transit. Steps away from the future LRT system. Located near Highways 407 and 410. A must-see opportunity! (id:26049)
944 Long Drive
Burlington, Ontario
Welcome to 944 Long Drive, A refined sanctuary nestled in the very sought-after community of LaSalle. This renovated masterpiece offers 4 beds+den,4 baths,over 3,000sqft of elegant living space filled with natural light, covered front porch & sitting on a lrg 60 X 143 lot! This stunning home has been thoughtfully designed with 7.5" wide plank engineered white oak hardwood floors,open concept living,main floor 2p/c bath,chef inspired kitchen feat; a large centre island,custom cabinetry,built-in stainless steel appliances,pot filler,deep stainless steel sink,ample storage,designer lighting,gleaming quartz countertops & backsplash! Retreat to your expansive primary suite with its own lrge w-in closet,spa-like ensuite complete with porcelain tile,dble sinks,freestanding soaker tub and a glass-enclosed rainfall shower! The additional 2 bdrms on the upper floor feat; dbl closets,engineered hardwood & share the lux 4 p/c bath w dble sinks,quartz countertops,porcelain tile,glass enclosed shower & b/in laundry for the ultimate convenience. This home is universal w the added main flr bdrm,great for guests,office or primary bdrm down the road.The lower level is adorned w engineered hrdwd flr, an expansive rec rm perfect for movie night,den/office spce,3p/c bath,sep entrnce & an oversized utility rm w workshop. Step out onto your private,lush backyard,framed w mature trees,raised deck,covered back patio,gas BBQ hookup,perfect for entertaining loved ones & creating lasting memories.Endless possibilities await in creating your own bckyrd oasis w pool,cabana,outdoor kitch,sauna&hottub. The exterior curb appeal offers 6 car prkng,stone edged garden beds,cedar hedges&a charming weeping cherry tree that adds a touch of seasonal grace to the front landscape.The detached garage boasts a new roof & contemporary automatic door.This gorgeous home is steps away from Burlington Golf&CC,Royal Botanical Grdns,LaSalle Prk, top-rated schools,Lake Ont,Hwy403,407,Qew,transit,rests & shops. (id:26049)
30 Frederick Street
Brampton, Ontario
Perfect Location In The Heart Of Historic Downtown Brampton. A True Classic, Craftsman With Charm & All The Modern Amenities... Fantastic Kitchen Addition With 3 Large Skylights. Vaulted Ceiling, Granite Counters. Two Gas Fireplaces, Beautiful Hardwood Floors, Crown Mouldings, Gorgeous Trim Throughout. 2Pc & Laundry On Main. Large Full Size Double Garage (Workshop) Cement Block. Lots of Parking. Sept. Entrance To Finished Basement with Fireplace, Washroom & 4th Bedroom...Amazing In-law Potential (id:26049)
68 - 770 Othello Court
Mississauga, Ontario
Perfect Starter Home !!! One Of The Largest Executive Townhouse In Prime Meadowvale Village Backing Onto Lush Green Space. 9Ft Ceilings, Modern Open Concept Layout. Very Well Kept Amazing All-Brick Townhouse Comes W/ 3 Bedroom & 4 Bath, In One of the Best School Zone Neighbourhood. Close Proximity to Conservation area, Parks & Credit Valley River , Heartland Shopping Centre with leading Stores Including Costco , Mins to HWY 401 / 407/410 , Meadowvale GO Station & YYZ Pearson Airport in approx. 20 mins , One of the best neighbourhoods in Mississauga with quick access to public transport, restaurants, clinics, Shoppers drug mart etc.This House Is Not To Be Missed. (id:26049)
11 - 3055 Elmcreek Road
Mississauga, Ontario
Just Listed! Great find! Affordable townhome in the heart of the city with shopping, easy transit, park and school right next to this complex! Fun, 3 level design with large roof-top terrace! INSIDE: Updated kitchen! Elegant counters and backsplash, breakfast bar, newer stainless steel appliances! Brand New Stove! Open Concept Living & Dining open to the beautiful kitchen, 2 private bedrooms on top and newer, very private sundeck (rooftop) with westerly exposure. Freshly painted, new flooring throughout! BETTER CHOICE: Forget busy high rise condos, waiting for the elevators and dark underground parking. Now you can own a townhouse for same price as a condo. GREAT LOCATION: next door to Superstore, Shoppers DM, LCBO, Home Depot. 1 min walk to large Park with Playground and Splashpad for kids, watch community sport games, take your doggie for a walk or just enjoy and relax. TRANSIT: 1 bus to subway, square one, near GO! 10 min drive to QEW or 403 for work. This is the one! See video tour! UPDATES: New AC. New Flooring 2024 and 2025. Fridge & DW 2024, Stove 2025. (id:26049)
201 - 1910 Lake Shore Boulevard W
Toronto, Ontario
Amazing 1145 Sq Ft Suite & At Desirable Park Lake Residences! Fantastic 3 bedroom/2 plus den corner suite offers breathtaking lake views from every room, making every morning feel like a retreat. Spanning 1,145 sq. ft., this south-facing suite is bathed in natural light and features a smart layout, ensuring maximum comfort and functionality. Modern, open-concept kitchen features a large breakfast island with seating, stainless steel appliances, and sleek granite countertops. Bright & Spacious Living Area W/Built-in computer/shelf nook, perfect for work or study, Corner Primary Retreat Has A Large Walk-in closet + spa-style 4-piece ensuite, The den is spacious enough to serve as a third bedroom, home office or playroom. Carpet-Free & freshly painted a crisp white. This suite is move-in-ready. Ensuite Laundry, Parking & Locker Included, EV Charging Station, Unbeatable Location, 5th Floor Rooftop features landscaped outdoor terrace with BBQ Station & picnic tables while the terrace offers picture perfect views of Lake Ontario an High Park. Steps from High Park, Beaches & Martin Goodman Trail, Ideal for outdoor lovers Minutes to Bloor West Village, Sunnyside Beach & Humber Arch Bridge Excellent Transit Options Transit Score 78, Bike Score 89 Top-Rated Schools Nearby Swansea Jr & Sr Public, Humberside Collegiate. Pet Friendly Building, You Wont Be Dissapointed! Pet Friendly. (id:26049)
290 - 7360 Zinnia Place
Mississauga, Ontario
Gorgeous executive End unit townhouse like semi-detached home with finished basement surrounded by nature. Amazing views. Premium ravine lot with no homes in the back, front and one side. Located on a quiet court with plenty of visitor parking. No Carpet in full house!! Family friendly neighborhood close to highway 407/401. Near top rated schools, Heartland shopping, parks, trails, transit, and more. Fantastic layout. Open concept living and dining room with gleaming hardwood floors. Modern Fully renovated kitchen with stainless appliances and ceramic backsplash, and eat-in breakfast nook. Dining room with walkout access to the deck. Enjoy your morning coffee looking at the beautiful view. Private greenspace in your backyard for fun summer barbecues. New Stairs and Railing! Second floor has New Laminate floors, 3 spacious bedrooms and 2 full baths. Master Bedroom has a 5 piece ensuite bath and walk-in closet. Convenient hallway closets. The cozy basement is professionally finished .Perfect for family movie nights and entertaining. Lots of storage with a cold room and laundry room. Just move in and enjoy! (id:26049)
47 Trotters Lane
Brampton, Ontario
Welcome to 47 Trotters Lane, a perfect family home nestled in an exclusive, quiet pocket of the Armbro Heights neighbourhood, an area known for tranquility and true pride of ownership shown by its residents. This beautifully maintained 4-bedroom, 3-bathroom home offers a classic floor plan designed for both comfort and functionality. Step inside and be greeted by bright, inviting spaces that make everyday living a delight. The living room Bay window offers magical outdoor views. The heart of the home is the sun-filled kitchen, where you can enjoy stunning backyard views while preparing meals. Whether entertaining formally in the dining room just off the kitchen or casually, you have choices; the recently installed patio deck is the perfect spot for summer barbecues, morning coffee, or relaxing in the fresh air. This beautiful home features hardwood floors throughout most areas, and many upgraded windows. The 2nd floor generously accommodates 4 bedrooms and a sleek, modern bathroom we know you will love. The finished basement provides additional space for a playroom, home office, or entertainment area and another fabulous, large updated bathroom. Located just minutes from parks, the Etobicoke Creek trail, the iconic Gage Park, GO station, regular transit, schools, shopping, and city amenities, this home offers the perfect blend of tranquility and convenience. With a garage for added storage and parking, 47 Trotters Lane is truly an ideal space for a growing family. Mins to major highways such as 410, 407 & 401. Dont miss this opportunity to call it home! Schedule your private viewing today. ** This is a linked property.** (id:26049)
44 Leatherhead Court
Brampton, Ontario
Welcome to 44 Leatherhead Court, a fantastic opportunity to purchase a DETACHED home with a LEGAL BASEMENT APARTMENT in a quiet neighborhood in Brampton. This renovated 3+3 bedroom, 3+2 bathroom detached home offers both comfort and income potential in a family-friendly community. With a legal basement apartment featuring 3 bedrooms, 2 full bathrooms, separate laundry, and 2 separate entrances, this property is perfect for those seeking extra space, rental income, or multi-generational living. Currently rented to a family of A+ tenants, the basement apartment provides a fantastic opportunity for rental income, helping offset your mortgage cost. Step into the renovated main floor, where the brand new kitchen (2024) is a true highlight, complete with brand new stainless steel appliances and quartz countertops. The breakfast area opens directly to the concrete patio (2023) and backyard. The main floor also features laminate floors throughout, a dedicated office space, and a private laundry room. Upstairs, the primary bedroom has a private ensuite bathroom and a large closet, while two additional spacious bedrooms provide ample space for your family. There is also a very large upstairs great room that can be used as a family room or enclosed to serve as another primary bedroom. Located on a quiet cul-de-sac and just minutes from Highway 410, public transit, parks, grocery stores, schools, and more, this home offers both convenience and comfort whether you are buying to live in it or to invest (the property can provide a high rental income). Bonus: this home is pre-inspected so potential buyers can review the inspection report for their peace of mind. (id:26049)


