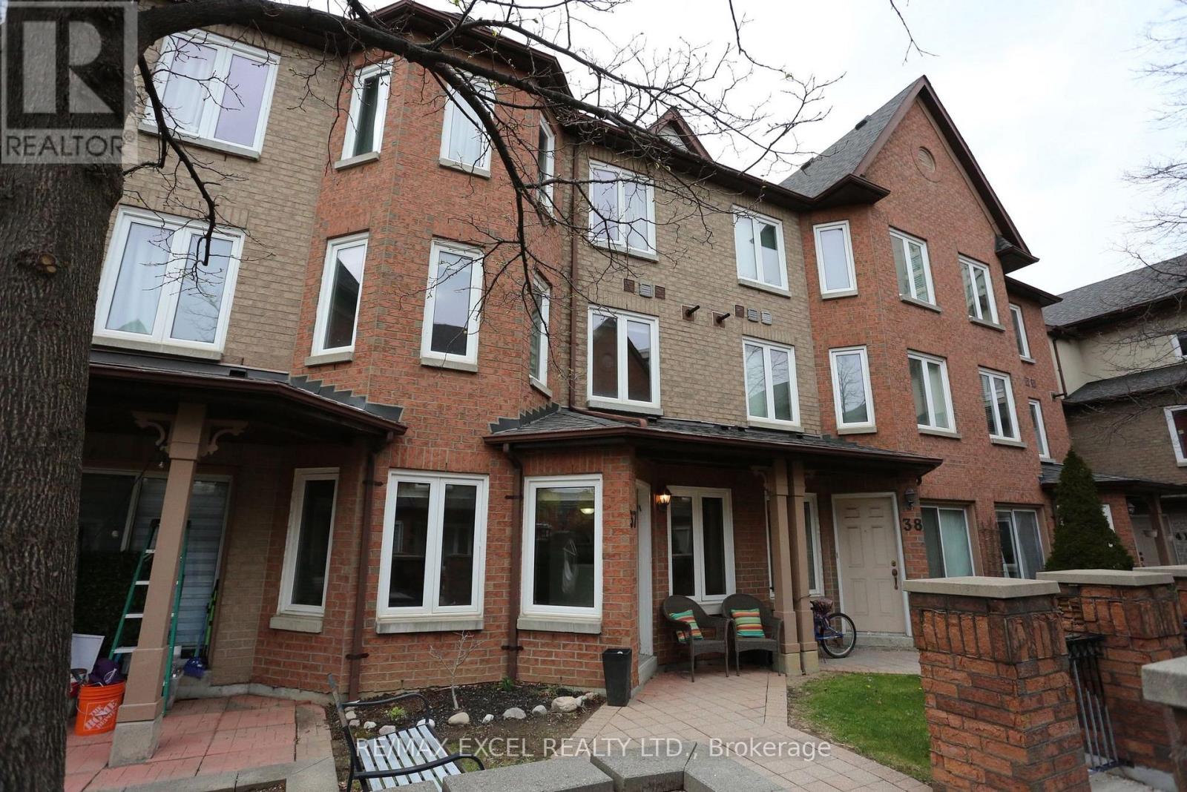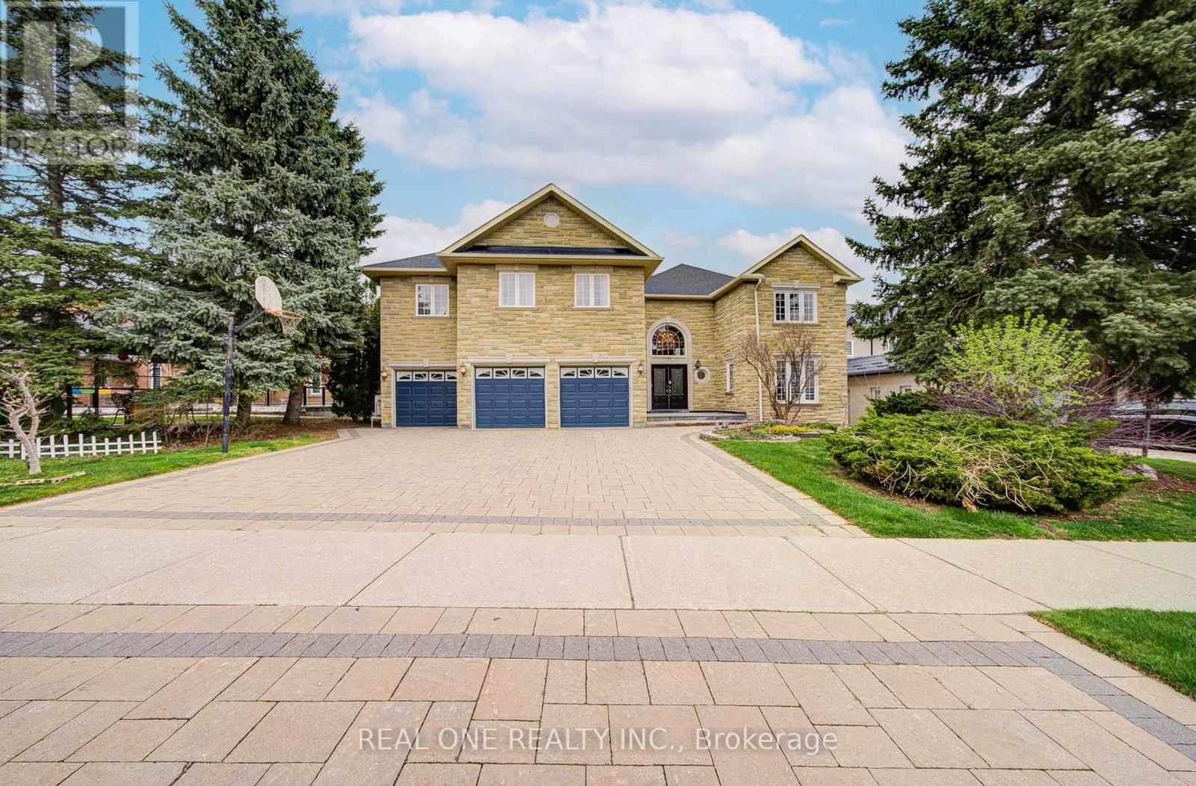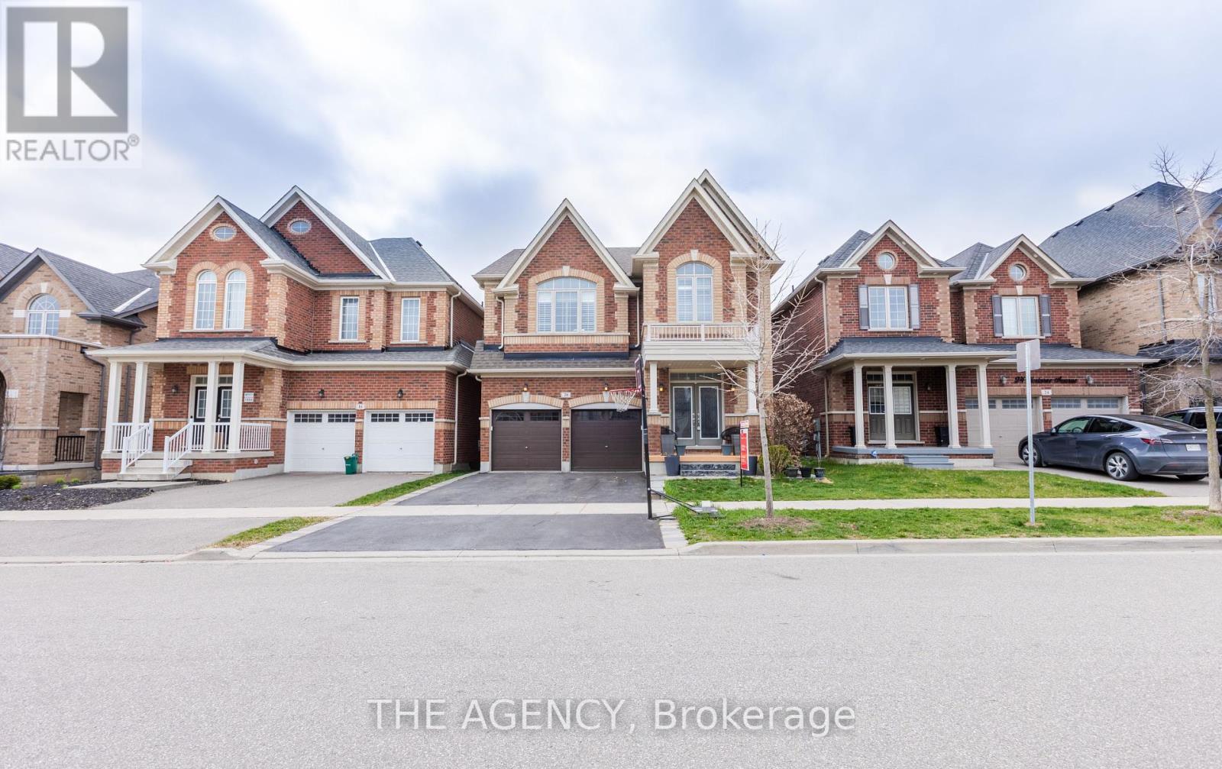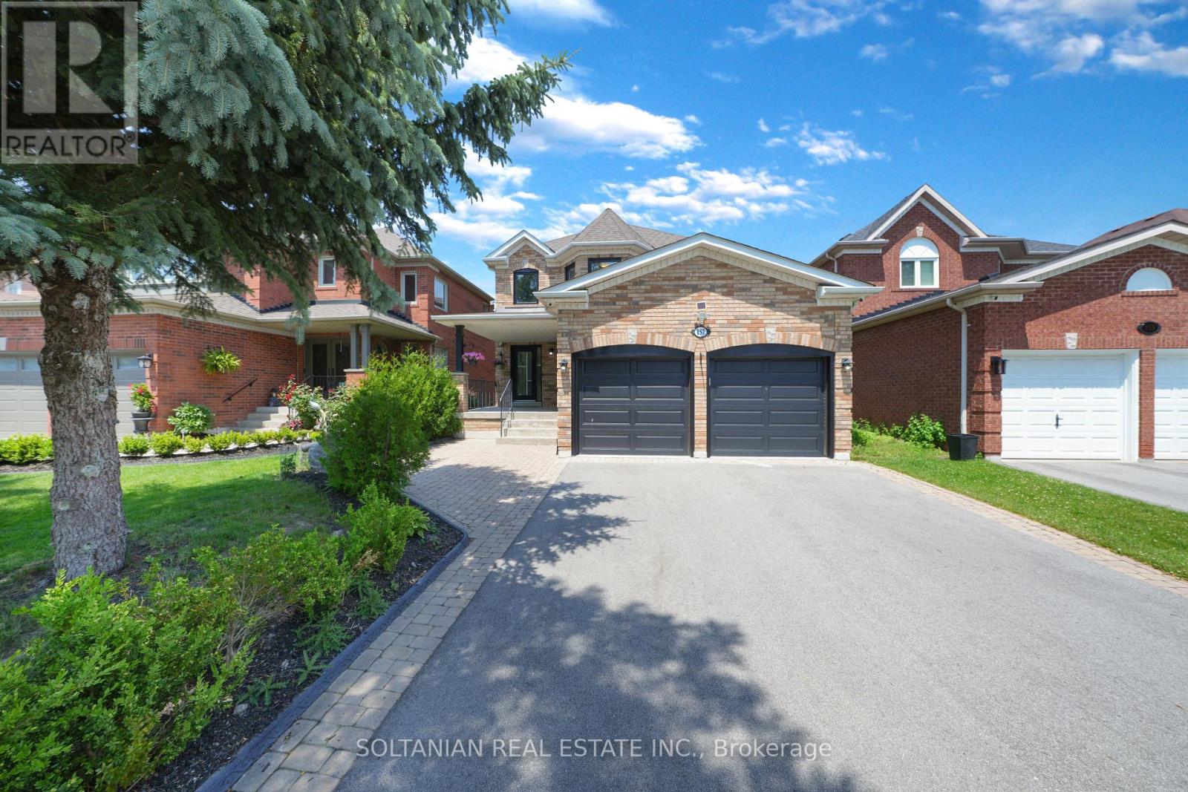10 Lepard Crescent
East Gwillimbury, Ontario
Located in East Gwillimbury offering a mix of rural charm and urban convenience. Access to recreational activities backing onto to greenspace perfect for walking, cycling. Close proximity to schools, parks, and shopping. Easy access to major highways for commuting. Family friendly neighbourhood and community events. Oversized private fenced backyard featuring inground pool. Main floor laundry, spacious master bedroom ensuite. Main floor family room includes walkout to deck, wood burning fireplace. Kitchen built in lighting recent upgrades. (id:26049)
37 - 735 New Westminster Drive
Vaughan, Ontario
Prime Thornhill Location Townhouse with Bright Sunny Southern Exposure. Great Layout, 3 Bedroom and Rec Room w/ Approx 1523 Sq.Ft of Functional Finished Living Space including lower level. Large Principal Bedroom Retreat with Ensuite Washroom. Two side-by-side Parking Spaces that can directly Accessed from Lower Level in unit. Many Recent Upgrades: Just Painted, Flooring (22), Shower (24), Fridge / Stove/ Microwave (22), Newer Windows and Roof and Much More! Great Location that is Steps to Promenade Mall, VIVA Bus, T&T Supermarket, Schools, Parks, Places of Worship, Restaurants and Much More!! (id:26049)
23 Dunkelman Drive
Georgina, Ontario
Where Luxury Meets Lake Life. Nestled In The Exclusive Lakeside Community Of Balfour Beach, This Incredible Property Offers Unobstructed Lakefront Views, Access To A Private Park, Sandy Beach, And Marina, And The Ease Of Community-Maintained Landscaping Making Every Day Feel Like A Getaway. Step Inside This Beautifully Custom-Crafted Raised-Bungalow, Built In 2020, Offering Over 1600 Sq Ft On The Main Floor With Soaring Cathedral Ceilings, Engineered Laminate Floors, A Stunning Gas Fireplace, And A Spacious Open-Concept Layout Designed For Effortless Living And Entertaining. The Custom Kitchen Is A True Showstopper With A Large Centre Island, Quartz Counters, Pantry And Thoughtful Finishes Throughout. With 3+1 Bedrooms And Four Bathrooms, There's Plenty Of Space For Both Family And Guests. Downstairs, The Lower Level Is Mostly Finished And Ready For Your Personal Touches Ideal For A Recreation Room, Additional Living Space, Or Guest Suite. Radiant In-Floor Heating Runs Throughout The Basement And Continues Into The Extra-Wide, Drive-Thru Two-Car Garage. Outside, A 40 Ft X 8 Ft Covered Front Porch Offers The Perfect Spot To Take In The Breathtaking Sunsets, While The Large Breezeway And Expansive Yard Add Even More Room To Relax Or Entertain. Just 10 Minutes From Highway 404 And Close To All Amenities, This Is Where Staycations Become Your Everyday Norm With Views You'll Never Want To Leave. (id:26049)
148 May Avenue
Richmond Hill, Ontario
Experience luxury living in this beautifully redesigned, high-end bungalow that effortlessly combines modern style and convenience, offering a brand-new feel. This house located in the family-friendly North Richvale neighborhood, this home boasts numerous upgrades backed by an engineering stamp and Richmond Hill city permits, ensuring quality and value. Fully open-concept main floor features 10" ceilings, new engineered hardwood with a new subfloor, and an electric fireplace which creating a warm, inviting atmosphere. At the heart of the home is the chef-inspired eat-in kitchen, equipped with premium built-in Fisher & Paykel appliances and a sleek matte granite countertop. Primary Bedroom with built in Organizer. The backyard offers 2,400 sqft of landscape lighting with a control unit, ideal for evening BBQs. Every detail has been professionally redesigned, including new doors and windows, a new central vacuum system, updated HVAC, a new roof, new stone exterior, an electric car charger in the garage, and many more! The lower level 2-bedroom apartment with a kitchen, full bath, and a separate entrance perfect for guests or potential rental income. Please find attached other property information for the list of upgrades completed in the house.Permit documents, architectural plans, and Electrical Safety Authority (ESA) certification are available upon request. Schedule a viewing today to see this beautifully revitalized property firsthand. (id:26049)
40 Danpatrick Drive
Richmond Hill, Ontario
The Perfect home, built in 2010 by Molinaro, well known for superior craftsmanship. An impeccably maintained, Sun-filled 4-bedroom home with perfect Symmetry, upgraded stone and Brick exterior, located in the highly sought-after Rouge Wood community. With soaring 9-foot ceilings on the main level and gleaming hardwood floors throughout, this 2416 square foot home offers a perfect blend of space and sophistication. Elegant interior with open-concept kitchen complete with stainless steel appliances is designed for both everyday living and seamless entertaining. Spacious bedrooms featuring large, beautiful windows that invite natural light and 2 large master bedrooms with 4-piece ensuites. Enjoy your mornings or evenings in the private backyard oasis, featuring a charming wooden deck and flowerbeds, perfect for relaxing or hosting family and friends. This prime location puts everything within reach walking distance to plazas, schools, parks, bus stops, and the well known Richmond Green Community Center where the community meet in the park for regular scheduled events. You'll also be within the boundaries of some of the areas top-rated schools, including Richmond Green High School, Bayview (IB school) and Thornlea Secondary (french Emersion), St. Charles Garnier Elementary and St. Theresa of Lisieux Catholic High School. This is your opportunity to own a thoughtfully designed home in one of Richmond Hills most family-friendly neighborhoods. Don't miss it! (id:26049)
45 Glenayr Road
Richmond Hill, Ontario
U Dream Home In The Most Prestigious Bayview Hill Community! This Breathtaking, Fully Customized Luxury Residence Offers Over 7,000 sqft of Exceptional Living Space, Showcasing Exquisite Craftsmanship & Stunning Design Throu-out. Brilliant Foyer W/ A Dramatic Skylight. The Spacious, Open-Concept Main Flr Features Hardwood Flrs, Premium Marble Flrs, Smooth Ceilings Throu-out. A Main Flr Office, Direct Garage Access Add Convenience To Luxury Living. Renovated Top-To-Bottom W/ Lavish Attention To Detail & Premium Materials. Family Rm W/An Elegant Fireplace Perfect For Entertaining or Cozy Nights In. Chef-Inspired Kitchen Is A Showstopper, Complete W/ B/I JENN-AIR, Bosch Appliances, Oversized Eat-In Island W/ Marble Countertops, Backsplash. A Sun-filled Breakfast Area That Walks Out To U Private Terrace Ideal For Outdoor Dining Or Relaxing While Overlooking The Beautifully Landscaped Garden. The Custom Wine Cellar For Your Finest Vintages. The 2nd Level Offers 5 Generously Sized Bedrooms, Each W/ Its Own Ensuite Bath. Two Primary Bedrms, Include Electric Fireplaces, 6-piece Ensuites, Tubs, And Makeup Vanities For The Ultimate Retreat. Professionally Finished Walk-out Basmt Expands U Living Space W/ 2 Additional Bedrms W/ A 3-Piece & A 4 Piece Ensuite Bath. A Bright & Spacious Recreation Area, Wet Bar, 2nd Laundry Rough-in, Cold Room, A State-of-the-Art Home Theater W/Professional-Grade Equipment For The Ultimate Cinematic Experience. Interlocked Driveway Fits Up To 3 Cars. Landscaped Backyard (2023) Features A Built-In BBQ Station Perfect For Alfresco Dining & Weekend Gatherings. 200 AMP, EV Charger. New Painting (2025), New Laminate Flrs ( Part In Basmt 2025) , Sprinkler System. Steel Frame Deck W/Maintenance-Free Composite Board (2023, $70,000). A custom-designed cedar wood W/I closet In Basmt offers an ideal environment for storing furs and luxury garments naturally moth-resistant, moisture-controlled, and subtly aromatic where elegance meets function. (id:26049)
12 Staglin Court
Markham, Ontario
Stunning Renovated Semi-Detached Home In the Prestigious Cathedraltown Community Showcases Bright And Airy Living Space. Wide Front Lot With a Long Driveway Offering Multiple Parking Spaces and NO Sidewalk. Functional Open-Concept Layout, Tons Of Upgrade; California Shutters Throughout, Glass Shower And Mirror In Main Bath, All Led Lights, Crystal Chandeliers, Owned Drinking Water System, Owned Water Softener System, New Roof (2019) & Owned Water Heater (2019)+ Extended 10 Years Parts & Labour Warranty, Additional Pantry, Direct Access From Garage To House, Close To All Amenities, Shopping Plaza (Canadian Tire), Highway 404 Etc. (id:26049)
186 Ascalon Drive
Vaughan, Ontario
Charming, Elegant Home Located in The Highly Sought After Dufferin Hill Neighbourhood! Built By "Medallion Homes" Functional layout! Grand Entrance Foyer With Soaring Double Height Ceilings * Sweeping Curved Staircase * 9 Ft. Ceilings On Main Floor, Original Owners. "Pride Of Ownership" Hardwood Floors Thru-out * Family Size Kitchen With Island,. Stainless Steel Appliances And Wakout To garden * Close Walk To Go Train And All Amenities. (id:26049)
20 Nocturne Avenue
Vaughan, Ontario
Experience luxury living in prestigious Kleinburg ! Offering approx. 5,000 Sq. Ft. of beautifully Living space over $150K invested in total Upgrades ! This home features soaring 9' ceilings on the main and second floors, and a grand 10' ceiling in the primary bedroom. Designer stone accent walls, an upgraded granite kitchen with extended-height cabinets, a solid marble backsplash, engineered hardwood, oak staircase, wood California shutters, pot lights, and spa-like bathrooms with granite counters. Exterior soffit lighting adds impressive curb appeal. Each bedroom offers a private or semi-private ensuite and a walk-in closet. A true showstopper ready to move in and enjoy! (id:26049)
45 Foreht Crescent
Aurora, Ontario
Welcome to This One-of-a-Kind Back Split in Desirable Aurora Heights! Nestled on a quiet, tree-lined crescent in the heart of sought-after Aurora Heights, this home is a rare gem in this peaceful, family-friendly neighborhood, offering exceptional living space on a stunning oversized pie-shaped lot (over 1/4 acre), with ample room for a future pool addition. From the moment you arrive, the custom stone driveway and impressive insulated double car garage sets the tone for upscale living. Step inside to discover a spacious 4 + 1 bedroom, 3-bathroom layout, designed with comfort and versatility in mind. The main level features a bright and airy open-concept living, dining, and kitchen area, perfect for entertaining or enjoying everyday life. The luxurious primary suite retreat is a true standout, offering a walk-in closet, large ensuite bathroom and a private walk-out deck to the serene backyard sanctuary to unwind and recharge. Downstairs, the fully finished basement includes a warm and inviting family room with a natural stone wood-burning fireplace, plus a versatile extra-large recreation room currently used as a fifth bedroom. Multiple separate storage areas ensure you'll never run out of room. Step outside and fall in love with the lush, fully fenced backyard, a nature lovers and gardeners paradise. With towering cedar hedges and mature trees you will enjoy four season privacy. Enjoy peaceful evenings by the outdoor stone fire-pit, relax under the custom gazebo with privacy panels, or entertain guests on your private deck all designed for comfort, beauty and tranquillity. Walking distance to primary/secondary public and catholic schools and Yonge Street. This home is truly a rare find. Don't miss your chance to own a private retreat in one of Aurora's most coveted neighbourhoods! (id:26049)
157 Bothwell Crescent
Newmarket, Ontario
Welcome to this stunning 4+1 bedroom family home, ideally situated in the desirable Summerhill Estates community of prime Newmarket just minutes from Yonge Street! Step inside to a beautifully appointed interior where a curved staircase sets an elegant tone from the moment you enter. The main floor offers a spacious and inviting layout, featuring a living room with a striking barn board accent wall and a cozy gas fireplace, perfect for relaxing or entertaining. The formal dining area is ideal for hosting special gatherings, while the open-concept family room seamlessly connects to the eat-in kitchen, complete with stainless steel appliances and a walkout to a private patio perfect for indoor-outdoor living. Upgrades throughout include 9-ft ceilings, upgraded trim, oak and bamboo flooring, oak railings, and a tastefully landscaped exterior with an interlock walkway. The main floor also includes a separate laundry room with garage access, adding daily convenience.Upstairs, find four generously sized bedrooms, including a sun-filled primary retreat with a luxurious 5-piece ensuite. The full basement features an additional bedroom and flexible space. The private, fenced backyard with a deck provides a tranquil space for relaxation or entertaining. This prime location offers unparalleled convenience with easy access to Highway 404, public transit, and Upper Canada Mall. Families will appreciate being within walking distance to top-rated public and Catholic schools, parks, walking trails, playgrounds, and community centers. The area is known for its quiet, family-friendly streets and strong sense of community. This rare gem offers not only comfort and style, but also an unbeatable location with everything your family needs just moments away. (id:26049)
12 Davidson Road
Aurora, Ontario
Renovated full-brick bungalow in highly sought-after Southeast Aurora! Ideally located just steps to schools, parks, Yonge Street, and public transit. This bright and spacious home features an open-concept living and dining area with an updated eat-in kitchen with stainless steel appliances, and generously sized bedrooms with an upgraded main bath.The fully finished lower level offers a separate entrance to a beautifully updated one-bedroom in-law suite, complete with a modern kitchenette with stainless steel appliances, a large living/dining area, a spacious 4th bedroom with sitting area, and a full 4-piece bathroom, laundery and utility room area with potential to convert into a 5th bedroom.Perfect for multi-generational living or income potential. Move-in ready and located in one of Auroras most desirable neighbourhoods! (id:26049)












