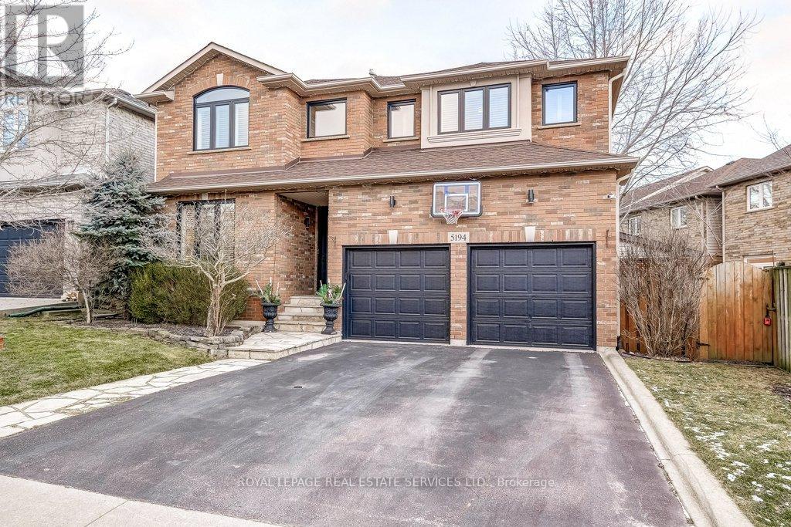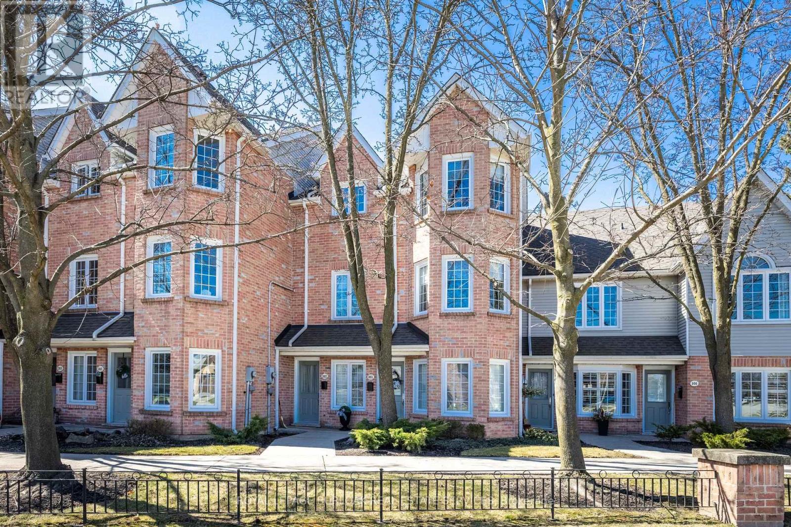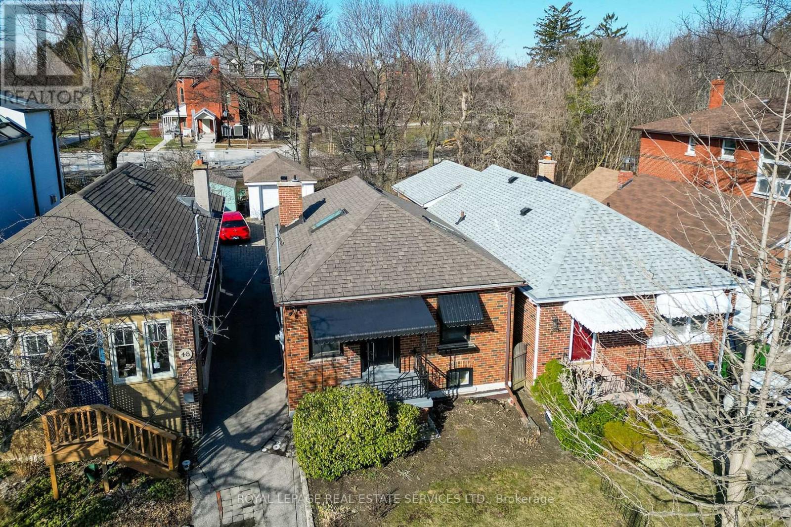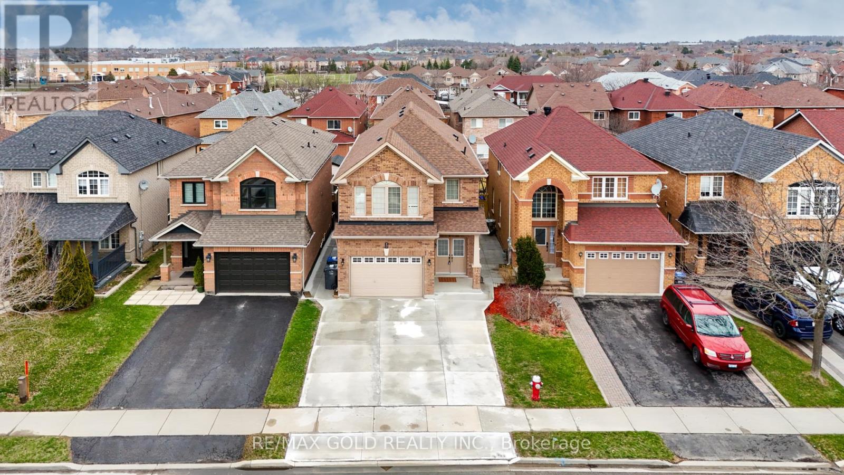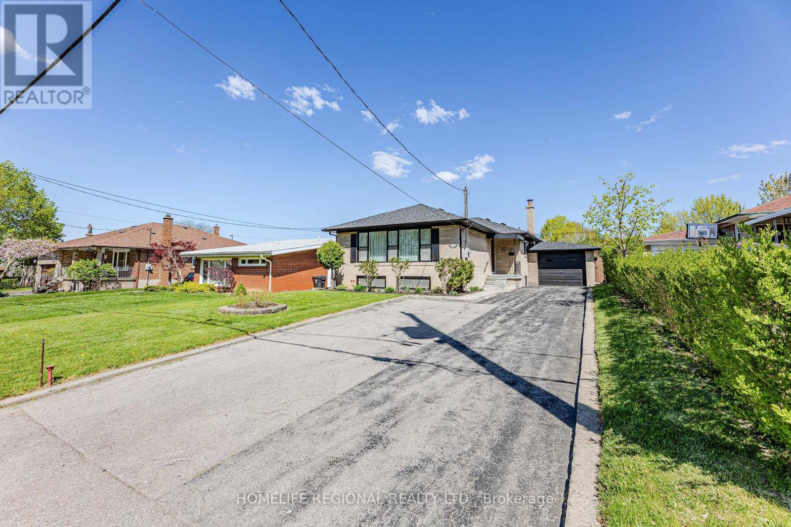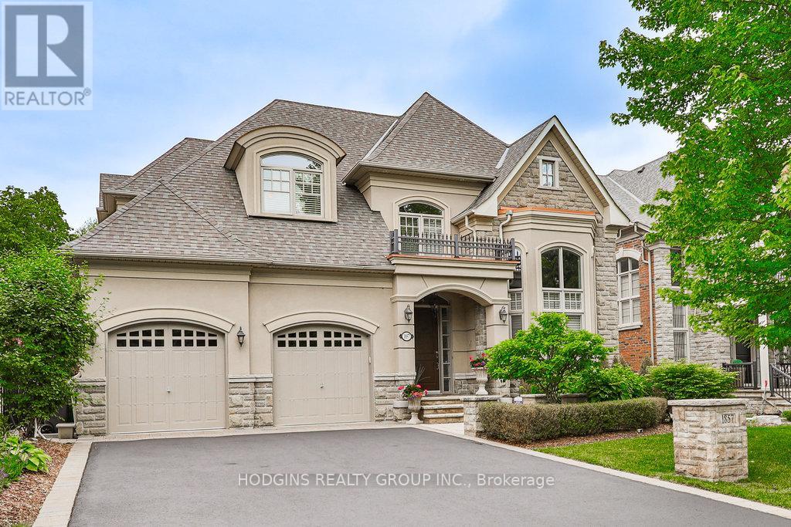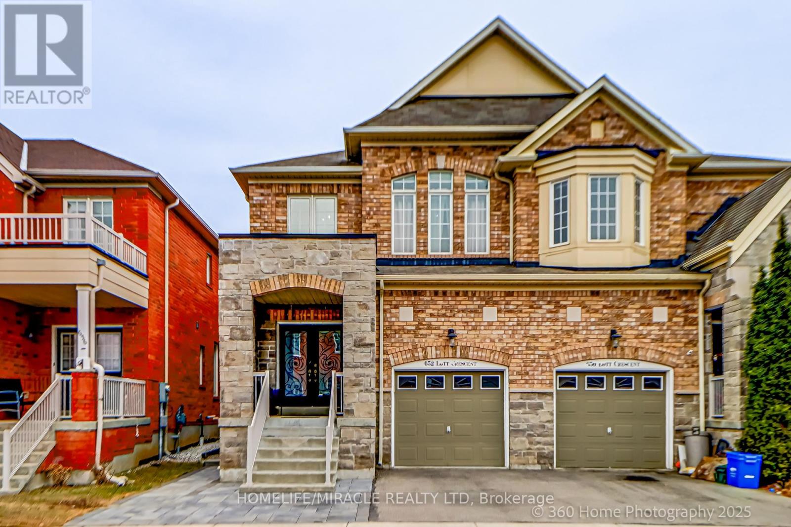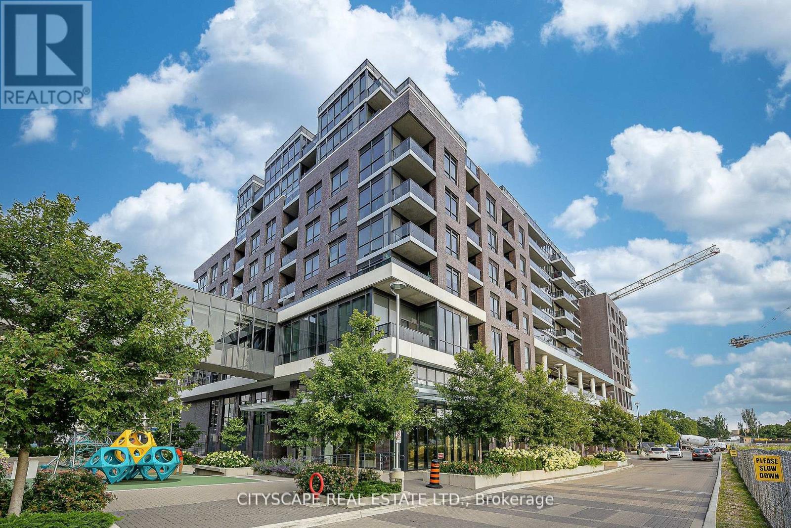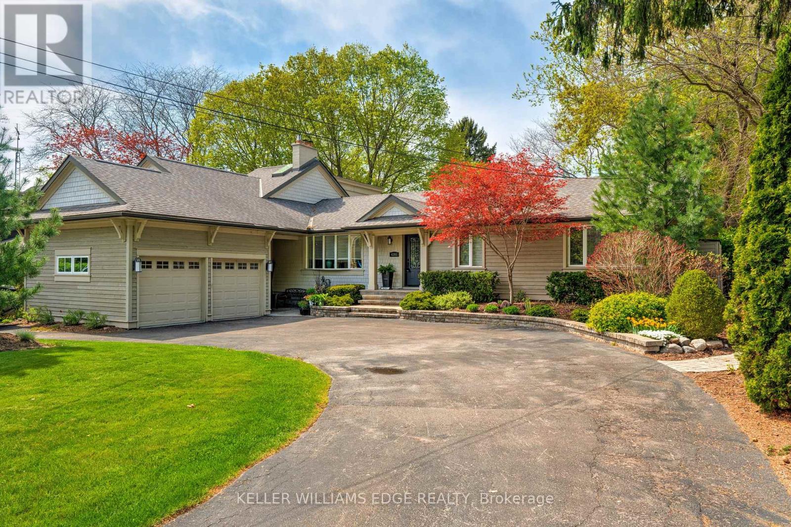5194 Tydman Way
Burlington, Ontario
Welcome to 5194 Tydman Way on a quiet street in the coveted Orchard area of North Burlington. This Stunning Custom built 4 bedroom, 4 bath family home with Finished Basement combines modern updates with timeless elegance. Every window was replaced-ALL TRIPLE PANE-complemented by a new 8 foot entry system and sliding patio door in 2024. Rich dark Hardwood Floors flow through both 1st and 2nd floor and 9 foot ceilings on the main are accented with Coffering and Crown Mouldings. Clean White kitchen cabinetry with Granite counters, built in Stainless steel appliances and crown mouldings plus a double sink over looking the breakfast area and Family room with Gas Fireplace! Quality Vinyl Shutters on most windows, including all 4 bedrooms-3 of them featuring Walk in Closets with a Custom built in window bench in bed #3-providing ample storage! The primary suite boasts a newly renovated 5 Piece ensuite bath with Heated floors, sep. Glass shower, a luxurious soaker tub with Waterfall tap and a double sink vanity with Quartz counters offering a Spa-like retreat in the comfort of your own home. Entertainment is seamless with eight built-in speakers on the main level, and a recreation room in the lower level wired for 7.1 Theatre surround sound.The open-concept layout is both functional and inviting, ideal for family living and hosting guests. Additional highlights include a 2017 furnace and air conditioner, upgraded R60 Attic Insulation, an Echobee thermostat for energy efficiency, and a central vacuum system with attachments. The water heater is rented for added convenience. This home comes fully equipped with all California Shutters, updated light fixtures, Stainless Steel fridge, gas stove & dishwasher, washer, dryerand garage door openers with remotes. The Orchard community offers a family-friendly atmosphere with top-rated schools, parks, trails, and convenient access to shopping, dining, and major transit routes-2 minutes to 407! (id:26049)
102 - 2110 Cleaver Avenue
Burlington, Ontario
Sharp Renovated 2-bedroom Main Floor Unit in a 2-Storey Stacked Condo Town Home. Absolutely Move-in Ready Condo with a stunning Garden Terrace. These popular well-managed homes are located in Burlingtons Sought-After Headon Forest neighbourhood. Very Bright and Modern, Open Concept Design offering 898 s. f. Professionally Painted in Designer Tones and Carpet Free. The welcoming foyer is adjacent to the bright, recent eat-in kitchen offering numerous cabinets, generous counter space & a spacious dinette area. Comfy seating could be placed in front of the large windows in the dinette for a perfect people watching set up. Steps from here is the Living-Dining Room with its lovely, vaulted ceiling, well-suited for evenings relaxing at home and for family / friend gatherings in front of the cozy gas fireplace. The convenience of a direct step out to the large and private garden retreat to enjoy a BBQ and summer evenings in nature and quiet tranquility is a bonus. The Primary Bedroom is sizeable with a large closet and overlooks the gardens & terrace. Bedroom 2 is good-sized. This room can also be used as a handy home office or hobby room. Nicely tucked away you will find the Renovated 4-piece bathroom and a laundry/utility closet. Renovations/Upgrades Include: Kitchen with beautiful white cabinetry - Bathroom: 2023 Stunning, low maintenance tile flooring & shower walls Pot lighting Vanity for storage. California Shutters recently installed. Newer laminate flooring in most rooms. Gas furnace & Air Conditioning Unit: 2017. Electric Water Heater: 2017. The complex features great visitor parking. Close to Services: Shopping, Parks and Commuter Routes. See attached Feature Brochure & Floor Plans. Great Value and a Pleasure to View Schedule a viewing today. (id:26049)
48 Thirteenth Street
Toronto, Ontario
Calling all first-time buyers, downsizers and condo aficionados! Experience the excitement of 'Life-by-the-Lake' in this thoughtfully-renovated, move-in ready home! This delightful home is the perfect condo alternative and it enjoys a superb setting on a park-side residential street in the heart of the family-friendly community of New Toronto! This surprisingly-spacious bungalow enjoys the look & feel of a trendy condo. Offering 1+1-bedrooms, 2 bathrooms and a substantially renovated, open concept, main floor; you will fall in love with the lofty 13-ft vaulted ceiling with exposed beams! This wide-open, freshly painted space combines the living/dining room into one big, bright living area. The renovated kitchen is flooded with daylight and enjoys new cabinetry in a light-oak finish & black quartz countertop. The spacious 'king-sized' primary bedroom is a warmly-inviting room, with a large wardrobe. The sizable main floor bathroom offers loads of built-in storage...who doesn't like extra storage in their bathrooms?! A separate entrance leads to the finished basement which features a handy home office, large 2nd bedroom, walk-in closet, finished laundry room & a 3-piece bathroom with large walk-in shower. Outback is a west-facing garden with detached garage, hardscaped patio and private gate leading directly into Colonel Samuel Smith Park. Locally known as "Sam Smith", this most-popular park enjoys loads of kite-surfing beaches, miles of hiking trails & acres of green space! Imagine stepping from your back garden directly into this dog walking, bird-watching paradise! Hike the trails, skip pebbles at the beach or BBQ with family & friends! Easy access to the Waterfront Trail, Lakeshore Yacht Club, Father John Redmond and Humber College. With its generous, open living space, condo-like ambience, quality updates & superb location, this turn-key property is indeed the one you'll be thrilled to call home! (id:26049)
15 Miramar Street
Brampton, Ontario
Detached house constructed in 2015, featuring 4 spacious bedrooms including two master suites, complemented by 3 full washrooms on the 2nd floor. The main level boasts a distinguished dining area, separate family room, and living area, all adorned with hardwood flooring. A grand double-door entry welcomes you into the residence. Recently upgraded in 2023, the kitchen showcases built-in stainless steel appliances, custom quartz backsplash, quartz countertops, porcelain tiles, and a stunning waterfall island. Additional highlights include 9-foot smooth ceilings, main floor laundry facilities, an oak staircase, newly installed pot lights, and a backyard deck and concrete back yard with Exceptionally Extended No Side Walk Legal Driveway where you can Park 6 Cars. Equipped with a 200-amp electrical panel, Also features a 2 BEDRMS LEGAL BSMT APARTMENT WITH LEGAL SIDE ENTRANCE. **EXTRAS** The property is ideally situated near Highway 410, hospitals, and a soccer centre. Within walking distance are Transit, elementary and secondary schools, Shopping Mall, Parks, Play grounds, Soccer Centre enhancing the convenience. (id:26049)
132 Wyndale Drive
Toronto, Ontario
Welcome to 132 Wyndale Dr, Where pride of ownership shows with this two family home & 2,300 sqft total living space. Main level features open concept living/dining room, White Kitchen Cabinets & 3 Spacious bedrooms, Hardwood through-out, Basement features an excellent opportunity for an In-Law/Nanny Suite or possible Income potential with a Separate Entrance. Massive Bedroom, Living Room, Updated 3pc Bath and Plenty of Storage. Oversized Garage and Parking for 6 cars! Amazing Backyard with fruit trees. Walking distance to TTC, Schools, Shopping, and minutes away to Major Hwys (id:26049)
5 Cranleigh Court
Toronto, Ontario
Come Home To This Spectacular, Fully Renovated (2024) Unique House In Prestigious Humber Valley Village, Toronto On A Stunning 60X185 Foot Lot! This Professionally Landscaped Oasis Includes A Saltwater Pool, Private Garden, Mature Trees, & Inground Irrigation System. The Custom Renovation (Exterior And Interior) Includes New Roof, Well-Insulated Stucco & Stone Walls, Windows, Doors, Hardwood Floors Throughout, Fixtures, & New Appliances, Using Superior Quality Materials & Finishes, Meticulously Designed Modern Architectural Detailing & With Practicality In Mind. Fewer Stairs Allow For Privacy & Safety For Families With Young Children Or Elderly Parents. With Over 5,000 Sq Ft Of Airy, Open-Concept, Bright Natural Light-Filled Living Space, Enjoy Large Gatherings Or Spacious Private Time. The Main Level Boasts High Coffered Ceiling Hallway With Skylight & Atrium; Epicurean Dream Kitchen With Exquisite Cabinetry, Expansive Quartz Island & Top-End Appliances &Fixtures; Open To The Brilliant Sun-Filled Family Room With 11 Vaulted Ceiling + Fireplace + Built-In Cabinetry, Looking Out To Backyard; Formal Living Room + Fireplace, Dining Room & Powder Room. The Upper Level Features A Modern Master Bedroom With 12 Vaulted Ceiling Boasting Luxurious His & Hers Walk In Closets With Stunning LED Lights & Enormous Storage Organized Space, Fireplace & Spa Inspired Heated Floor 5-Piece Ensuite; 2 Spacious Bedrooms With Dedicated Bathrooms; Convenient Laundry Chute. Ground Level Has 2 Spacious Bedrooms (One Has A Walk Out To Backyard Ideal For In-Law, Workout, Office, Or Guest Room), A Shared Bathroom, Spacious Mud Room & Laundry Room With Ample Storage Space. Lower Level Offers Large Bedroom, Rec Room With Fireplace, Kitchenette, Bathroom, Sauna, Storage Rooms & Walk-Up To Private Backyard, Custom Glass Railings Throughout. Full Double-Car Garage. Close To Private Golf Courses, Renowned Public & Private Schools, Public Transit, Parkland, & Shops. (id:26049)
1857 Ivygate Court
Mississauga, Ontario
Rarely offered prestigious Ivygate court estate home customized to perfection! Backing onto acres of magnificent Credit Valley Conservation mature forest. Stately & impeccable model home style presentation with 2storey Great Rm plus 10&12ft ceilings on main. Sought after main level luxury primary suite + 2nd primary bdrm on 2nd level. Over 4000 Sf above grade (per mpac) + brilliantly finished lower level with 5th bdrm+ensuite, oversized windows, Kitchenette & fabulous entertaining room! Premium lot offering manicured & maximum level ground-perfect for future pool. Open concept but elegant by design. Truly no disappointments! One of scenic Mississauga Roads most desirable enclaves just steps to UTM & best nature trails + min to GO & highways. Please see extensive list of features attached! **EXTRAS** Chandeliers, Custom Wainscoting, Custom Architectural Trims & Arches, B/I Sound System, Kinetico Water Filter System, Hunter Douglas Window Coverings, Laundry Chute, HVAC, Wrought Iron Fencing, Custom Epoxy flooring - Garage, Custom Pergola (id:26049)
11 Benbow Road
Toronto, Ontario
Look No Further! This beautifully renovated bungalow embodies modern luxury, designed to elevate your living experience to new heights located in a Fantastic Etobicoke neighbourhood. Every inch of this home has been thoughtfully designed, featuring an open-concept layout that effortlessly blends style and functionality. The chef-inspired kitchen is a true masterpiece, showcasing top-of-the-line finishes, sleek countertops, and high-end appliances, perfect for both everyday living and entertaining.With 3 spacious bedrooms Including a primary bedroom with walk-in closet and 3 piece ensuite and beautifully updated bathrooms, this home offers the ultimate in comfort and convenience. The fully finished basement provides additional living space, ideal for a bedroom,home office, gym, and spacious rec room.But the real showstopper is the backyard! Designed for those who love to entertain, the private oasis features lush, low maintenance astroturf and a stunning gazebo complete with a mist system to keep you cool during hot summer days. Whether you're hosting friends for a BBQ or enjoying a quiet evening outdoors, this backyard is the perfect retreat.Ideally located close to top-rated schools, shopping, transit options including TTC, UP Express, and Go Train, as well as major highways and the airport, you'll have everything you need right at your doorstep. This home truly offers the best of both worlds a peaceful retreat with unbeatable convenience. Dont miss your chance to own this incredible property its a must-see! (id:26049)
652 Lott Crescent
Milton, Ontario
Welcome to 652 Lott Crescent nestled in the heart of the highly sought-after Coates neighbourhood. Income generating property in vibrant, family-friendly community offers it all: scenic parks, walking trails, great schools, charming shops, and effortless access to highways and transit. Set on a quiet, low-traffic street, this spacious, sun-filled 4-bedroom home offers the perfect blend of style, comfort, and function. Kids can walk to Tiger Jeet Singh Public School From the inviting oversized front porch to the thoughtfully designed interior, this home has everything you are looking for. The open-concept main floor features soaring 9-ft ceilings, rich hardwood floors, oak staircase with elegant pickets, and an abundance of natural light. A spacious foyer with walk-in closet leads into a stylish living room and dramatic two-storey dining area ideal for hosting and entertaining. The generous family room flows into a bright eat-in kitchen, complete with tall upper cabinets, stainless steel appliances, pot drawers, and a walkout for easy BBQ access. Upstairs, the primary retreat easily fits a king-sized bed, offers a cozy sitting area (perfect for a home office), a walk-in closet, and a luxurious 4-piece ensuite with soaker tub and separate shower. The newly renovated, professionally finished basement is the ultimate flex space Income generating property: Possession both with Tenant and vacant options are available.This is more than just a house its a place to call home. (id:26049)
2230 Manchester Drive
Burlington, Ontario
2230 Manchester Drive is back and ready for a buyer! Located in Brant Hills, one of Burlington's top family-friendly neighborhoods. This home offers family flexibility at an incredible value. This semi-detached raised bungalow is 3+1 bedrooms and 2 full bathrooms (1 Upper & 1 Lower), 3 of the bedrooms are located on the main floor while the lower level of this home features a finished basement that is highlighted as the in-law suite, complete with its own kitchen, bedroom, and full bathroom plus a private and comfortable living area. Additionally, there is a storage room that doubles as a workshop. On the main floor the open dining room flows seamlessly into the living room, illuminated by a large front window that provides the space with natural light. The kitchen is designed for functionality and storage, featuring a bar top perfect for casual dining. The side door off the kitchen leads to the deck, ideal for BBQs and entertaining. The fully fenced backyard provides a safe and spacious area for kids and pets to play. The property is within walking distance to Brant Hills Public School, Bruce T. Lindley Public School, and St. Mark Catholic Elementary School as well as Notre Dame Catholic Secondary School and M.M. Robinson High School are near by. Your family can enjoy the many educational and recreational programs offered at Brant Hills Community Centre and library. Lot's of local shopping and parks are close by. Don't miss the opportunity to make this wonderful home your own! (id:26049)
304 - 10 Gibbs Road
Toronto, Ontario
Step Into Luxury With This 2 Year Old 1+DEN Bedroom Open Concept Condo. Rare 9 Ft High Ceilings & Custom Cabinets In All Closets, Bedrooms & Washrooms. With An Unobstructed West-Facing Views For Spectacular Sunsets. The Suite Features A Modern Kitchen, Spacious Bedroom With Walk-In Closet, & A Large Private Bedroom That Can Be Converted Into An Ideal Home Office Or Guest Room. Enjoy The Outdoors On Your Private 38 Sqft Balcony. Located On A Convenient Floor With Easy Access to The Elevator, Gym, Pool, Sauna & Yoga Studio. High Ceilings Enhance The Space, Offering A Slice Of Serenity In The Sky. Perfect For Those Seeking A Blend Of Style & Convenience. Strategically Located Steps To Parks, Schools, Groceries, TTC & Cloverdale Mall, & A Short Drive To Highways, Subway, Sherway Grdns And Airport. High Speed unlimited internet included in maintenance fees. Parking & Locker. Amenities: Shuttle to TTC Subway Station and Sherway Gardens., 24/7 concierge, pool, rooftop patio, BBQ, Gym, Sauna, Party Room, Library, Kids Zone & Playground (id:26049)
4391 Lakeshore Road
Burlington, Ontario
Discover your dream home in the highly sought-after Shore Acres community of Burlington. Offering 4+1 bedrooms and 4 bathrooms, this home boasts 2,375 square feet of above-ground living space, complemented by a fully finished basement. Situated on a rare, oversized 80 x 200 lot, theres plenty of space for family, friends, and entertaining. The home features a large 2-car garage with anexpansive driveway, providing ample parking. Step outside to a true entertainers paradise, where youll find an in-ground pool, a poured concrete patio, and a brand-new deck, all surrounded by beautiful landscaping. Just steps from the lake,this home offers both tranquility and easy access to Burlingtons many amenities. Recently updated throughout, this property offers modern living in one of the areas most desirable neighborhoods. Dont miss your chance to make this exceptional property your own! (id:26049)

