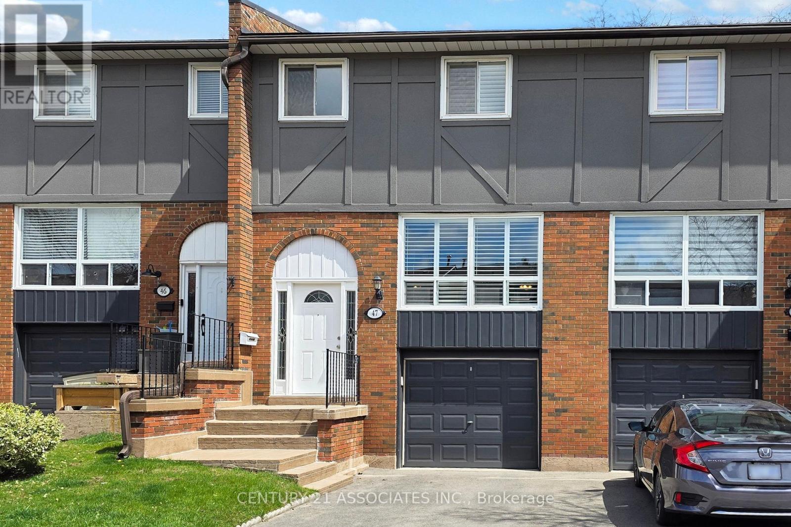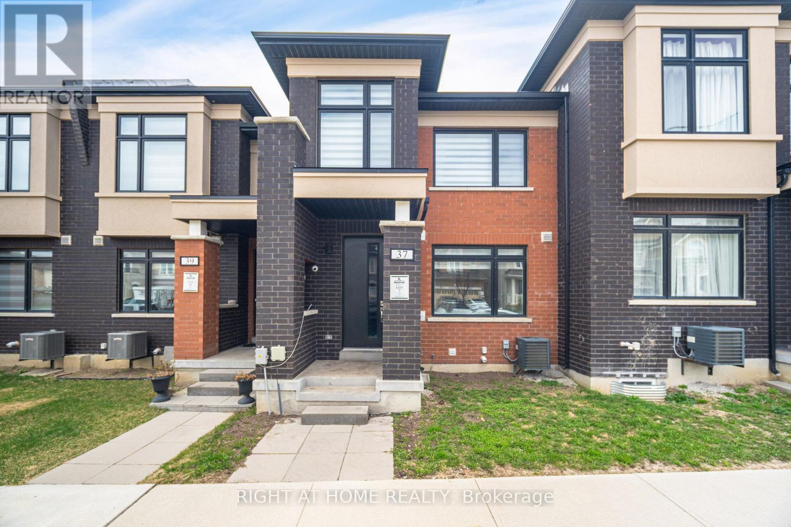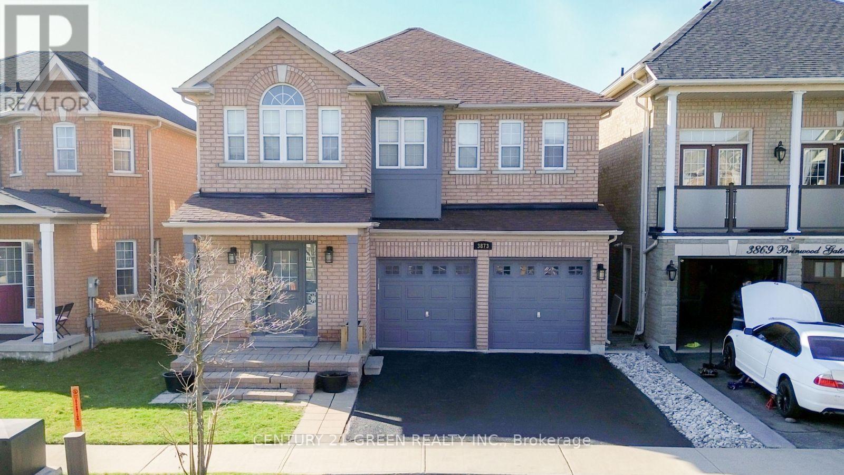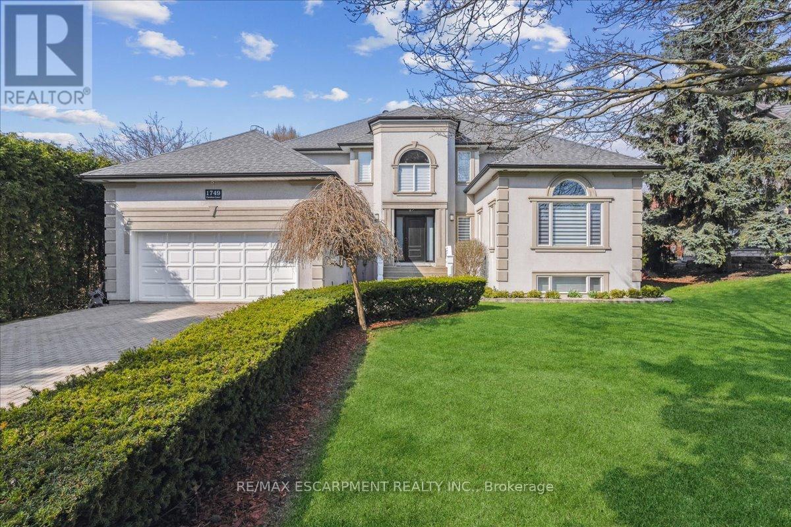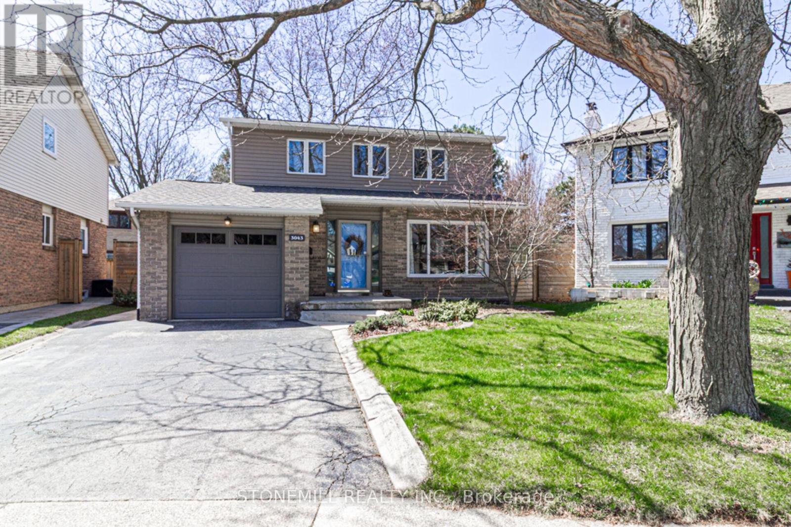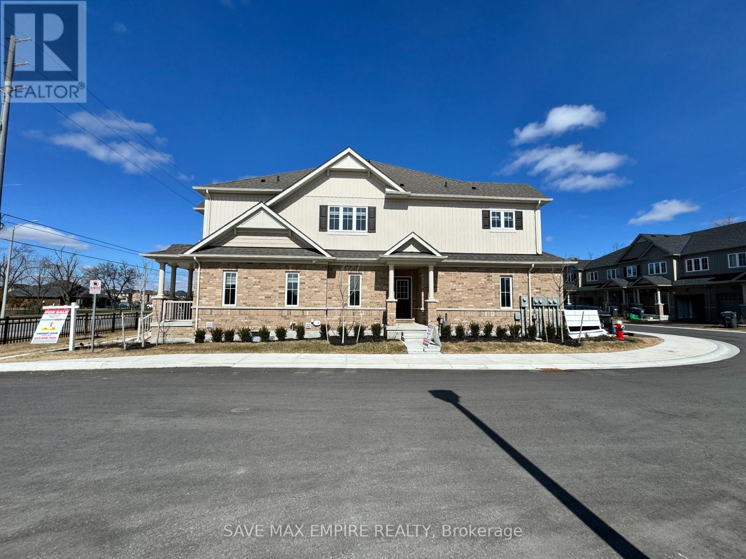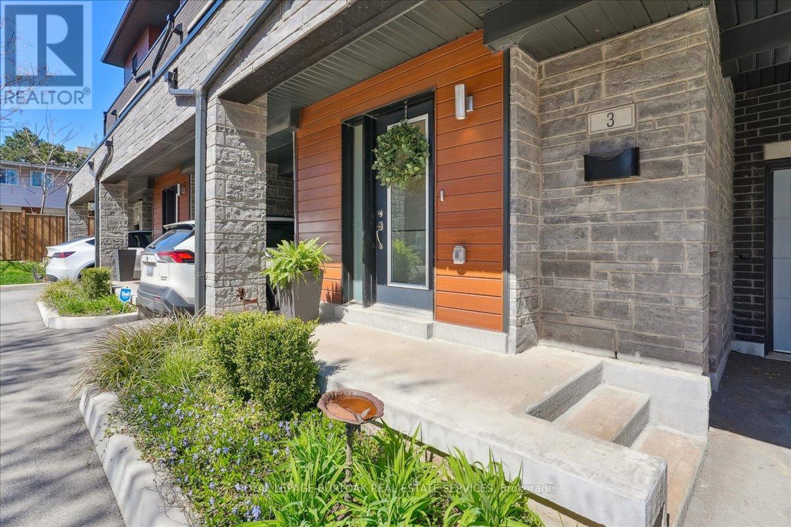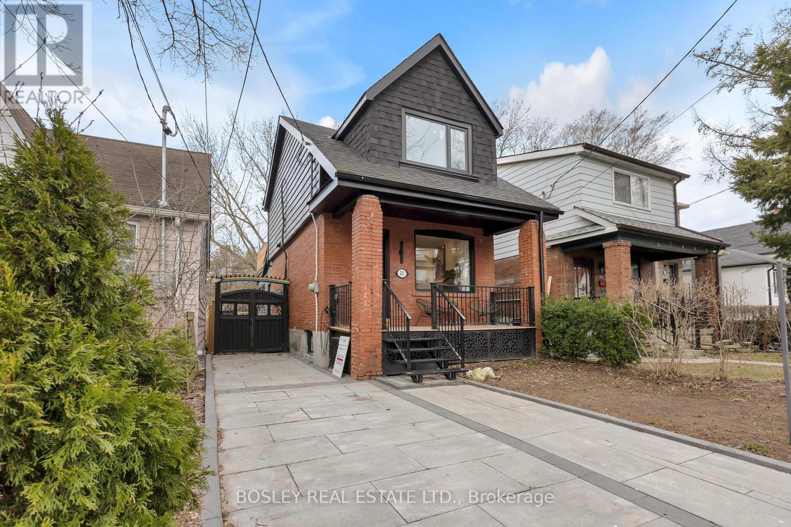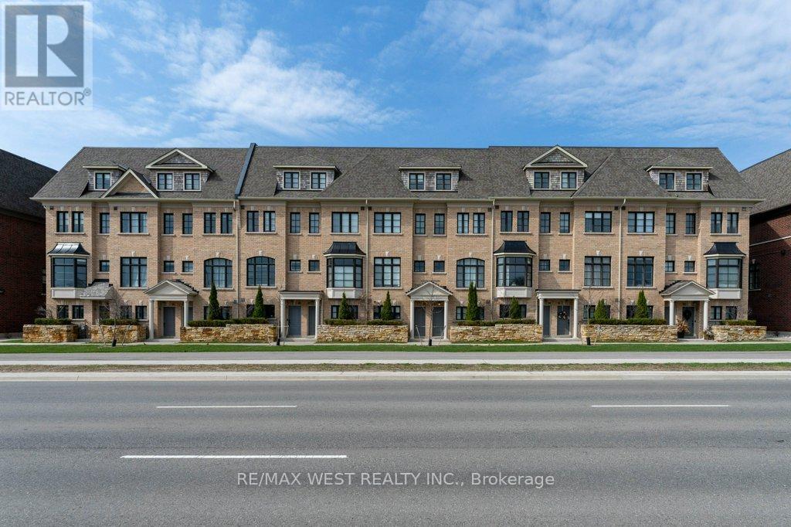47 - 1616 Haig Boulevard
Mississauga, Ontario
Welcome to your new home, a bright and airy condominium townhome with a low maintenance fee. This stunning 3-bedroom townhouse is move-in ready and waiting for you to call it home. Step into comfort and style in this beautifully maintained townhouse located in the heart of the sought-after Lakeview community. Designed for modern living, this home is bathed in natural light and offers an open, airy layout perfect for families, professionals, or anyone seeking a blend of tranquility and convenience. Family-friendly, safe, well managed and maintained condominium complex. Features You'll Love: Lots of living space, light-filled interior with great energy, large windows throughout flood the home with sunshine, creating a warm and inviting atmosphere. Open-Concept living & dining areas ideal for entertaining or relaxing in style with beautiful upgraded laminate floors & shutters. There are 3 generous bedrooms including a primary suite with plenty of room to unwind. Built-in garage & parking - convenient and secure parking with additional storage options. Live minutes from the lake, parks, golf courses, top schools, and the revitalized Lakeview Village waterfront development. With easy access to the QEW, public transit, and Port Credit, commuting and exploring the city has never been easier. Recreation room can be used as an office or 4th bedroom. The maintenance fee includes cable and wifi. (id:26049)
37 Nightjar Drive
Brampton, Ontario
Welcome to This, 1847 Sq. ft. Immaculate Contemporary 2 Storey Freehold Townhome 3 Bed | 3 Bath | Step into this beautifully maintained Freehold townhome offering 3 bedrooms, 3 bathrooms, and an expansive 1847 sq. ft. floor plan. Freshly updated with newer Hardwood flooring on the main level, Hardwood Stairs with Railing, this home is move-in ready and full of modern charm. Enjoy 9-foot ceilings and an abundance of natural light throughout the bright and airy layout. The chef-inspired kitchen features a Raised Breakfast Bar and Servery room, ideal for entertaining or everyday family living. The luxurious primary suite includes a spa-like en-suite with a raised ceiling, freestanding tub, double sink vanity, and a glass-enclosed shower. Additional highlights Sunroom with walk-out to private courtyard Double car garage with convenient rear entry. Premium builder upgrades throughout Open-concept main floor design Meticulously maintained by original owners Perfectly situated near Mt. Pleasant GO Station, top-rated schools, parks, shopping, and daily amenities. A rare opportunity to own a stylish and spacious home in a family-friendly, transit-accessible neighborhood. (id:26049)
3873 Brinwood Gate
Mississauga, Ontario
Presenting a beautifully renovated 5+2 bedroom home backing onto serene green space, perfect for families or investors seeking space, comfort, and income potential. This property features approx 3,200+ sq ft of total living space, 9-foot ceilings on the main floor, a two-car garage, with driveway accommodating four vehicles with space for a fifth parked parallel. The fifth bedroom includes the flexibility to add an additional washroom, enhancing convenience and value. The new legally finished basement (2023) offers excellent rental potential with a separate entrance through the garage, a second kitchen/wet bar, and second laundry hookups. Recent upgrades include 72 LED pot lights (main floor and exterior, ESA-approved), a new furnace (2024), and a new AC, tankless water heater, and filtration system (2023). Outdoor living is effortless with a gas BBQ hookup in the backyard, while the 200 AMP electrical service ensures modern functionality. Ideally located in one of the top neighborhoods of Mississauga, near the new community centre at 9th Line, Ridgeway plaza, public library, parks, restaurants, shopping, major highways, and the GO Station, this home also sits within a top-rated school district. Move-in ready and packed with premium features, this is a rare opportunity to own a versatile property with both lifestyle appeal and investment potential. (id:26049)
1749 Chesbro Court
Mississauga, Ontario
Welcome to your dream home! This stunning 4+1 bedroom, 5 bathroom residence offers over 3,800 sq ft of above grade luxurious living space (over 6000 total), combining timeless elegance with modern upgrades throughout. This beautifully maintained home is nestled on a prime cul de sac in the prestigious Sheridan community - one of Mississaugas most sought-after neighbourhoods known for its tree-lined streets, top-tier schools, and classic executive homes. From the moment you enter, you'll be captivated by vaulted ceilings, the dramatic winding staircase, hardwood floors, and expansive principal rooms perfect for both family living and entertaining. The updated kitchen is a chefs delight, featuring high-end appliances, stone countertops, and a large breakfast area that overlooks the beautiful, ultra private, pool-sized backyard with its soaring cedars and deck for day-round enjoyment. The spacious main floor bedroom is ideal for multi-generational living or a private office. Additionally the massive basement is ready to make your own and already boasts a bedroom and bathroom that is perfect for a nanny suite or in-law retreat. Upstairs, generously sized bedrooms include a primary suite with a walk-in closet and primary complete with ensuite. Two bedrooms benefit from a "jack and jill" bathroom in addition to the main also on the upper. As an added bonus, the rare four-car tandem garage offers ample storage and parking, a true outlier for the area. (id:26049)
3043 Silverthorn Drive
Oakville, Ontario
Beautiful Family Home In The Heart Of Bronte, Conveniently Located, Steps to Parks, Lake, Shopping, Walking Trails, Home Has Many Updates, Renovated Kitchen And Bathrooms, Finished Basement, Updated Roof, Updated Flooring, Main Floor Laundry, Main Floor Family Room With Gas Fireplace, Stunning Large Landscaped Pie Shaped Lot, All Located on a Child Friendly Court. (id:26049)
2396 Homelands Drive
Mississauga, Ontario
Welcome to the sought-after Sheridan Homelands! This south-facing, stunning family home boasts 1,899 square feet [MPAC] of above grade, with three spacious, airy upper-level bedrooms, two bathrooms, and the convenience of an upstairs laundry. The open-concept living and dining areas feature hardwood floors, leading to a kitchen with a large center island ideal for both everyday family life and entertaining. Step out to the rear deck and enjoy a serene green backyard shaded by mature maple trees, or relax on the covered front porch under the canopy of another mature maple. The ground floor offers a family room with a walkout to a covered rear deck, a wet bar/kitchenette, and a 3-piece bathroom - perfect for relaxing or hosting an Airbnb. Recently renovated finished basement apartment with a separate entrance provides 519 square feet [MPAC] of finished living space, with incredible versatility with a large living room, two additional spacious bedrooms, a 3-piece bathroom, laundry, a full kitchen, and extra crawl space storage perfect as an in-law suite or separate living space. Enjoy modern comfort with upgrades including a new roof, new windows, R60 attic insulation, high-efficiency furnace, A/C, 100a Siemens electrical panel, pot lights, gutter guards, professionally refinished kitchen cabinets, and a new front-loading washer. The newly renovated and freshly painted in-law suite features new flooring, kitchen appliances, and a hood fan. Benefit from a prime location neighbouring Oakville and near QEW and 403, Port Credit Marina, major shopping centers, schools, transit, the U of T campus, parks, trails, and within walking distance from Thornlodge Park, you will find Sheridan Tennis Club and pickle ball courts, Shora Natural ice rink, David Ramsey Outdoor pool and a community center. (id:26049)
1 Brixham Lane
Brampton, Ontario
Charming & Spacious 3-Bedroom End Unit Home with Rare 2-Car Garage Step into this beautifully maintained 3-bedroom end unit that feels like a semi-detached home, featuring an attractive brick and vinyl exterior. A rare find, this property includes a 2-car garage and an oversized drivewayideal for families needing ample parking. Built recently and priced to sell, this home offers bright and open living spaces, complete with soaring 9-foot ceilings on the main floor and elegant hardwood flooring. The open-concept living and dining area is perfect for entertaining, while the modern kitchen impresses with granite countertops and a convenient breakfast bar. Upstairs, you'll find three generously sized bedrooms with plenty of closet space, along with a laundry room thoughtfully located on the second floor for added convenience. This move-in-ready home is in impeccable condition and situated in a sought-after neighborhood close to schools, parks, and everyday amenities. Additional Highlights: Offers welcome anytime Owner related to listing agent (Disclosure attached) Photos are virtually staged Exceptionally well maintainedshow with confidence! (id:26049)
36 St Michaels Crescent
Caledon, Ontario
Step into the epitome of luxury living at 36 St. Michaels Cres. Beautiful, well maintained bright and spacious 4 bedroom detached home with a unique blend of comfort and style in high prestigious area of Bolton. A Fabulous fully renovated Detached Corner Lot with 6 Car Drive way parking features Separate Living, Family and Dining Room with Brand New kitchen, New Built in Appliances, New Garage Doors with new openers, Large Sun Room ( Vendor Has A Copy Of Permit For The Extension Of The Sun Room On Main Floor). New Roof(2022), Freshly painted. The luxury continues with a stylish stairs taking you to the second floor Upstairs. The Beautiful primary suite offers a spa-like ensuite fully renovated. and three additional generously sized bedrooms with other renovated ensuite bath completes the upper level. The fully finished basement with Separate entrance extends the living space, boasting a bright, open-concept layout, an additional bedroom and great size beautiful Kitchen. Backyard add to the home's curb appeal and outdoor charm with New Fence. A must see!! (id:26049)
3 - 2071 Ghent Avenue
Burlington, Ontario
Welcome to Urban Elegance in the heart of Dwtn Burlington! 3-bed, 3-bath townhome w 2,110 sqft of sophisticated living. Spacious foyer leads to a lower lvl, ideal for your home office. Upgraded light fixtures & dimmers create ambiance throughout. Open-concept kitchen, living & dining area with an extended kitchen space including s/s appls, gas stove, quartz counters,& kitch island w pendant lighting. For outdoor space, patio doors lead to access to the backyard & double doors from living space lead to a private balcony. Addl upgrades incld subway tile backsplash, stylish brass kitchen faucet, built-ins, pot lights & wide plank hardwd flrs throughout upper lvls. On the 3rdfloor 2 full bdrms, 4-piece bath & laundry rm. The primary retreat features a walk-in closet, zebra blinds, & a barn door leading to an ensuite oasis with a walk-in glass shower & double vanity. Enjoy your early morning coffee on the bedrm balcony. Walking distance to schools, parks, the lake, dwtn shops & the Go Train. (id:26049)
2097 Arbourview Drive
Oakville, Ontario
Welcome to this beautifully upgraded, move-in ready Arthur Blakely home in Westmount one of Oakville's most sought-after family neighborhoods. This elegant 2-storey residence offers approximately 4,400 sq ft of finished living space across three levels, thoughtfully designed for modern family living and effortless entertaining. The main level features a warm and inviting layout with distinct yet flowing spaces, including a formal living room, a separate dining room for special gatherings, and a spacious family room with a cozy gas fireplace perfect for relaxed evenings at home. At the heart of the home is a gourmet, eat-in kitchen equipped with granite countertops, stainless steel appliances, ample cabinetry, and a generous breakfast area with views of the backyard. Upstairs, retreat to the luxurious primary suite, a true haven featuring his walk-in closet and her private dressing room, both outfitted with custom closet organizers. The stunning 5-piece ensuite is your personal spa, complete with a soaker tub and an oversized glass steam shower perfect for unwinding after a long day. The upper level also includes three additional well-appointed bedrooms, a shared 4-piece Jack & Jill bath, and a 4-piece main bath, all designed with comfort and style in mind. The fully finished basement extends your living space with multiple zones to enjoy: a cozy seating area by the fireplace, a dedicated games area, a built-in bar, 2 piece bath and your very own wine cellar deal for entertaining or simply enjoying some downtime. Step outside into your private backyard oasis. A large deck with a stylish pergola and a soothing hot tub creates the perfect space to relax or entertain under the stars. Lovingly maintained and truly turnkey, this exceptional home is nestled in a family-friendly community known for top-rated schools, scenic trails, and convenient access to highways, shopping, hospital and parks. (id:26049)
25 Warren Crescent
Toronto, Ontario
Welcome to Baby Point! Location Is Everything And This Home HAS IT!! Tucked In The Valley With Direct Access To Etienne Brule Park And The Humber River, Enjoy Scenic Walks To Old Mill, Morning Coffee On Your Private Bedroom Deck, And Serene Views Of Nature Every Day. This Charming Century Home Offers Spacious, Sunlit Rooms, And Contemporary Family-Friendly Layout. Thoughtful Upgrades Including Herringbone Flooring, New Roof And Windows, Front And Back Decks Plus A Roof top walkout, Front Interlocking brick On A Private Driveway With Dedicated Parking, And Full Perimeter Fencing. This Warm Welcoming Home Is Ideal For Those Seeking The Comfort Of Park-like setting right in the middle of Urban Toronto . TTC Is At Your Door, Several Schools Are Steps Away, And The Peaceful Surroundings Make This A Truly Special Place To Call Home. (id:26049)
19 - 2172 Trafalgar Road
Oakville, Ontario
Gorgeous 3-Bedroom Townhome in Prime Oakville Location! Welcome to this beautifully maintained 3-bedroom townhome. The extra-long driveway easily fitstwo carsperfect for families or guests. Freshly painted and full of upgrades, this homeoffers a separate master retreat with a walk-in closet and a luxurious 5-piece ensuitebathroom. The open-concept layout is complemented by a modern kitchen equipped with stainlesssteel appliances, including a fridge, dishwasher, and microwave.Enjoy the ultimate peace of mind with a fully upgraded, waterproof garageperfect for storage,hobbies, or keeping things dry year-round. This family-friendly gem is ideally located justminutes from Sheridan College, Oakville Place Mall, and the lively downtown Oakville scene,with cafés, shops, and waterfront charm.Commuting is a breeze with easy access to major highways and the GO Station, getting you whereyou need to be in no time. (id:26049)

