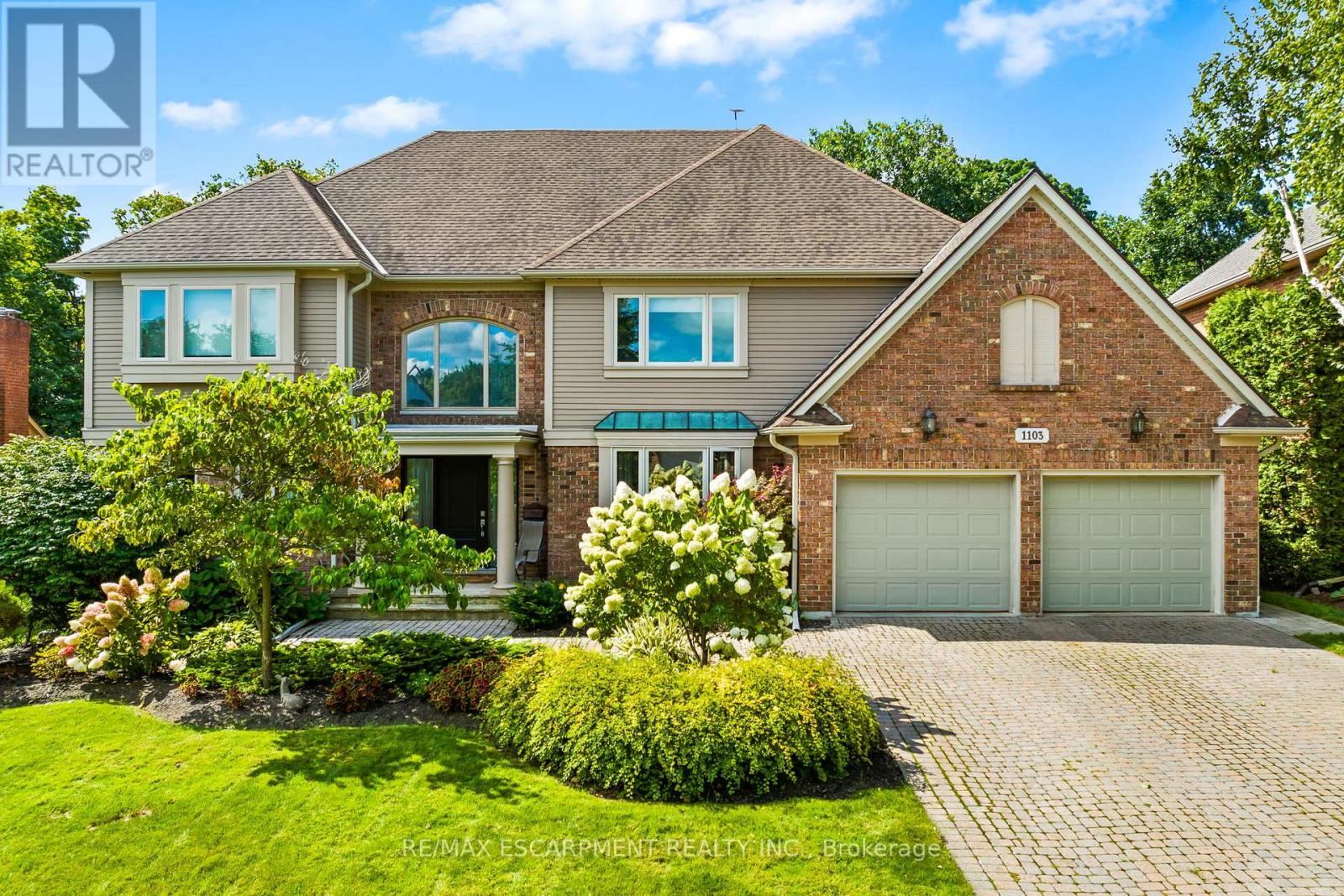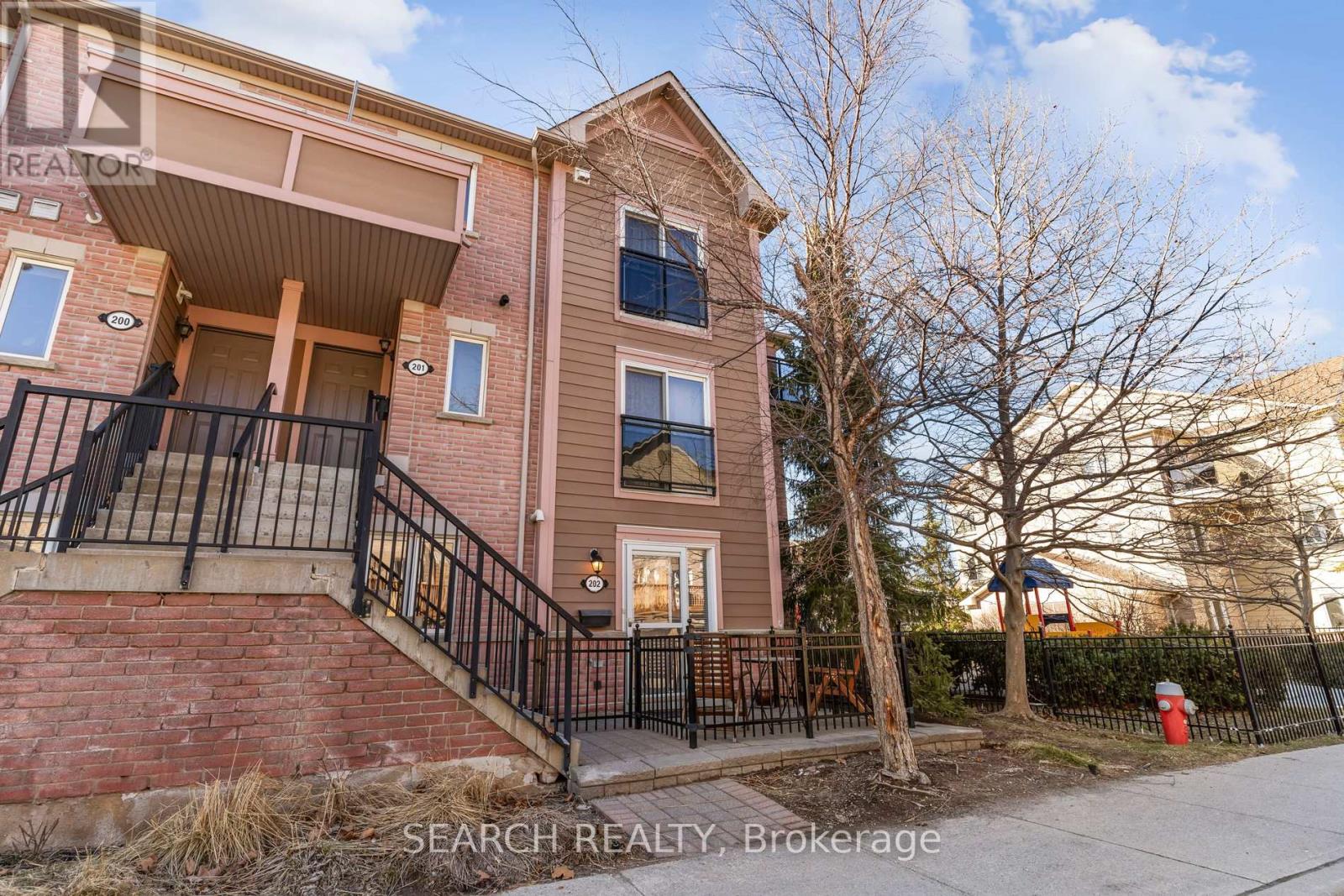528 Brock Avenue
Toronto, Ontario
This Fully Renovated Home Blends Modern Luxury With Smart Design. Featuring 7 Bedrooms, 8 Bathrooms, And 4 Kitchens, This Home Offers Versatility For Families, Professionals, Or Investors. The Main Residence Boasts An Open-Concept Layout, High-End Finishes, And Spacious Living Areas. Three Separate 1-Bedroom Suites With Separate Entrances Provide Ideal Space For Both Guest Or Tenants And For Potential Rental Income. A Large Backyard, 3-Car Garage, And Private 3-CarDriveway Add Rare Convenience. Just Steps From Transit, Shops, And Top Amenities, This Is Must-See Opportunity In A Prime Location! (id:26049)
402 - 158 Front Street E
Toronto, Ontario
Three Years Old "The St. Lawrence Condos" Located in One of Downtown's Most Charming Neighbourhoods. Spacious 504 Sqft One Bedroom Has A Great Layout With 9Ft Ceilings. 99/100/Walk/Transit Score! Just Steps To St Lawrence Market, George Brown College, Financial District, Union Station, Shops, Restaurants, And Easy Access To Dvp. 24Hr Concierge, Outdoor Pool Party Room, Guest Room & More! (id:26049)
1807 - 2645 Kipling Avenue
Toronto, Ontario
Welcome to this beautifully upgraded and thoughtfully designed 2-bedroom condo offering exceptional value in a high-demand location. Perfect for first-time buyers or savvy investors, this bright and spacious unit is situated on a high floor with an unobstructed west-facing view, allowing for an abundance of natural sunlight throughout the day. Step into a brand-new, modern open-concept kitchen featuring a striking waterfall quartz countertop on the center island, tile flooring, sleek shaker-style cabinetry, a one-piece quartz counter and matching backsplash, a deep stainless steel sink with a contemporary faucet, and modern hardware on all cabinetry-designed with both style and functionality in mind. The newly renovated bathroom is equally impressive, boasting elegant tile work, a modern vanity, and tasteful tile flooring for a cohesive and luxurious feel. The entire unit showcases all-new laminate flooring throughout, complemented by upgraded tile in the front foyer and common areas, creating a cohesive and contemporary living space. Additional upgrades include fresh paint throughout, new baseboards, trim, interior doors, and modern door handles-every detail carefully selected to enhance the overall aesthetic and quality of the home. Enjoy the convenience of being within walking distance to Albion Mall, the Humber Trail, Kipling Community Centre, nearby parks, and a wide selection of junior, middle, and high schools. TTC is at your doorstep with a direct bus route to Kipling Subway Station, making commuting a breeze. (id:26049)
22 Lucky Lane
Brampton, Ontario
Welcome To Your Dream Home, Nestled On A Quiet And Family-Friendly Neighbourhood with no homes behind. Great Layout with over 3,000 Sq ft above grade area. Upper level features 3 Full Baths and Laundry. Large Primary Bedroom with W/I Closet & 5 Pc Ensuite. 2nd Bedroom has a Make-up Room, Custom B/I Closets & 3 Pc Bath. California Shutters and wallpapers on the main floor. Eat-in Kitchen with Walkout to Deck & Patio. Backyard Paradise with Wood-Burning Pizza Oven. Professionally Finished Basement with Side Entrance, Office, 3 Pc Bath, Wet Bar, Rec Room & Custom Air Flow System. Flagstone Porch. You're Just Minutes From Groceries, Schools, Hospital, Parks, Trails, Banks, The Library, And A Community Centre And Amazing Restaurants And Major Highways. (id:26049)
1103 Crofton Way
Burlington, Ontario
Nestled among mature trees, this stunning 3,840 sq. ft. Tyandaga home is an entertainers paradise. From the moment you step inside, soaring ceilings and an open-concept design create an inviting, luxurious atmosphere. The chefs kitchen is the heart of the home, perfect for preparing gourmet meals, which can be enjoyed in the spacious dining area that flows seamlessly into the living room. The impressive primary suite is a true retreat, featuring a generous bedroom, a giant walk-in closet, and a spa-like en suite designed for ultimate relaxation. Step outside, and youll find your own private oasis. Backing onto a serene forest where deer are known to wander, the backyard is a dream with a sparkling pool, a relaxing hot tub (2020), and a charming gazebo - perfect for unwinding or entertaining. The property also boasts beautifully refreshed landscaping (2021), while the irrigation and lighting systems (2023) enhance both beauty and convenience. The home has been meticulously maintained, with an updated furnace (2021) and windows (2020), as well as modernized pool equipment including new heater and sand filter (2022) and pool pump (2023), ensuring years of worry-free enjoyment. This exceptional home offers a perfect balance of luxury, nature, and modern convenience. (id:26049)
37 Meadowland Drive
Brampton, Ontario
Top Reasons to Love This Home: 1) Beautiful Acacia Hardwood Throughout 2) Interior/Exterior Pot Lights 2021, 3) Self-contained Large basement apartment with separate entrance, full washroom and kitchen with all appliances. 4) Entertainers Dream Backyard With Hot Tub Connection, Large Concrete porch and 2 patios with walkway on both sides 2021, Gazebo with shingled roof 2025, Several fruit trees, sodding and landscaping done last year, Various Perennial Gardens All Around The House It Is Truly A Gardeners Paradise and Garden Beds. 5) Scandinavian style updated kitchen and appliances. New Furnace 2022 and AC, central air conditioning and central vacuum system, Perennial Gardens All Around The House It Is Truly A Gardeners Paradise and Garden Beds. Minutes to Gage Park. Potential to earn extra income from the basement and approx $4600 from the entire house. (id:26049)
202 - 4975 Southampton Drive
Mississauga, Ontario
***Rarely Offered For Sale***Welcome to this stunning end-unit ground floor corner townhome, perfectly nestled in one of Erin Mills most sought-after communities. This spacious 2-bedroom, 1-bath suite offers the feel of a condo with the privacy and charm of a townhouse ideal for first-time buyers, downsizers, or savvy investors. Enjoy bright and airy living spaces, an open-concept layout, and direct access from your front door - no elevators, stairs or long hallways needed. The well-designed kitchen features modern appliances including fridge, stove, dishwasher, and in-suite washer & dryer. Located just steps from Highway 403, GO Bus stop, MiWay, making commuting a breeze. You're also minutes from Erin Mills Town Centre, top-rated schools, Credit Valley Hospital, parks, community centres, the library, and all-day GO Train service from Clarkson to downtown Toronto (express train to Union available). This well-managed complex offers low maintenance fees, providing excellent value and peace of mind. (id:26049)
49 Supino Crescent
Brampton, Ontario
Welcome to this exceptional original-owner home on a prime corner lot, combining luxury, comfort, and cutting-edge convenience. Step into elegance with 9-foot ceilings, luxury hardwood floors, and an upgraded kitchen featuring granite countertops and a built-in granite beverage bar with sink perfect for entertaining. The extended interlock driveway accommodates up to 7vehicles, while elegant interlocking continues around the home and into the fully interlocked backyard oasis, complete with a curtain-covered gazebo.Smart home features abound, including 60+ remote-controlled LED pot lights, a programmable irrigation system, advanced 6-camera security system with AI recognition, and high-speed fiberoptic internet ideal for modern lifestyles. Enjoy pristine water throughout the home with a central water softener, whole-house filtration system, and reverse osmosis system. Bathrooms include hot/cold bidets, and the home is climate-optimized with a central humidifier, new furnace & A/C, and an extra-large hot water tank. Additional upgrades include a maintenance-free alarm system, large upright freezer in the basement. This meticulously maintained home offers unparalleled comfort and security in a sought-after location. Truly move-in ready just unpack and enjoy! (id:26049)
54 Viewmount Crescent
Brampton, Ontario
Welcome to this exquisite 5300 sq ft masterpiece, nestled on a60.34 Ft Wide & 160 ft deep ravine lot in the coveted neighbourhood of Snelgrove. With over $300,000 in upgrades, this home offers a perfect blend of luxury and comfort. The main floor boasts soaring 10-foot ceilings, elegant waffle ceilings, intricate wainscoting, and custom pot lights, creating an inviting atmosphere throughout. Step into the grand living and dining areas, complemented by a spacious family room and a well-appointed library featuring floor-to-ceiling bookshelves. The chef's kitchen is a true showstopper, equipped with top-tier Wolfe, Miele, and Sub-Zero appliances, a servery, and a walk-in pantryideal for both casual meals and gourmet entertaining.Enjoy your favorite music with built-in speakers throughout the home, and step out onto the expansive vinyl floor deck with glass railings and a gazebo, perfect for al fresco dining or relaxing. The finished walk-out basement is an entertainer's dream, complete with a gym, kids' play area, learning corner, wet bar, and an entertainment space.The beautifully landscaped backyard, with its interlocked stone patio and access from both the main floor and basement, creates a private oasis perfect for family gatherings and outdoor activities. With a tandem 3-car garage and so many thoughtfully designed spaces, this home is truly a one-of-a-kind gem. Don't miss your chance to make it yours! (id:26049)
36 Jenkinson Way
Toronto, Ontario
Welcome to our 3+1 Bed Rooms Modern Town Home in the high demand Lawrence Village Neighborhood. Spacious-1,894 Sq Ft. Family Room is on the main floor can be used as Office or 4th Bed Room with one full washroom. Super low maintenance fee and fully fenced backyard. Huge eat-in kitchen with lots of cupboards, counter space and breakfast bar. Close to HWY 401, Schools, Shopping, Place of worship. Available visitor parking. Steps to Bus Stop and other transit. (id:26049)
32 Linden Avenue
Toronto, Ontario
An exceptional opportunity awaits at this prime location!! Close To Warden And Kennedy Subway, Go Station. School At the Back Of House. The finished basement has above-grade windows for great natural light, includes a separate entrance, and is great for income potential. Renovated Solid Brick Bungalow. Brand New Upper And Lower Washrooms. , walk-out deck from the main floor, and plenty of natural light throughout the home. Modern look & feel throughout with wainscotting Deck. High-Efficiency Furnace, Pot Light, S/S Appliances, Quartz Countertop, And Many More New. Newer Kitchen, Hardwood And Ceramic Floors, Close To All Amenities. Lots Of Natural Light. Won't Last Long. Must See. Not Included: Stuff In Backyard Shed. Don't Miss It. Broker Rmks: No Representation & Warrant To Bsmt Apartment. Buyer & B/A To Verify All Measurements & Tax. L/A Related To Seller. Pls Attach Sch B1 + Form 801 + Disclosure W/ Offers. (id:26049)
4 - 2784 Eglinton Avenue E
Toronto, Ontario
Best Value! Great Location! Beautiful Monarch built Townhouse. sun Filled 3+1 Bedroom. Large Modern Eat-In Kitchen. Open Concept Main Floor With Powder Room, Hardwood Floors. Family Room With Walk-Out To Yard. Master Bedroom W/Ensuite. Interior Access To Built-In Garage. Steps To T.T.C. Close To GO Train, amenities, Schools And More!! Wont Last!!! (id:26049)












