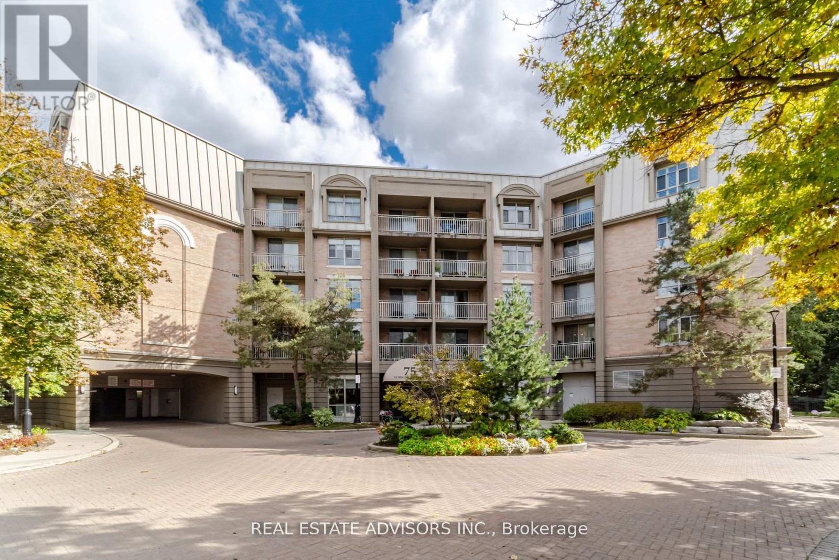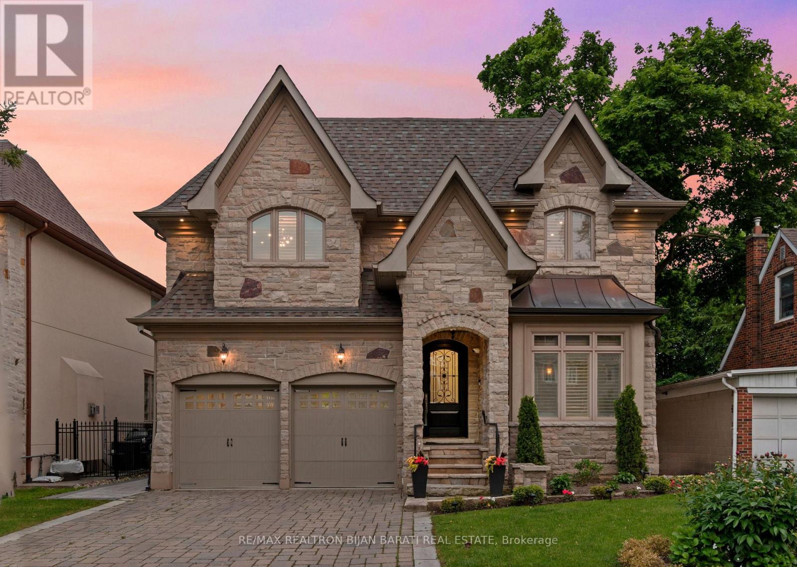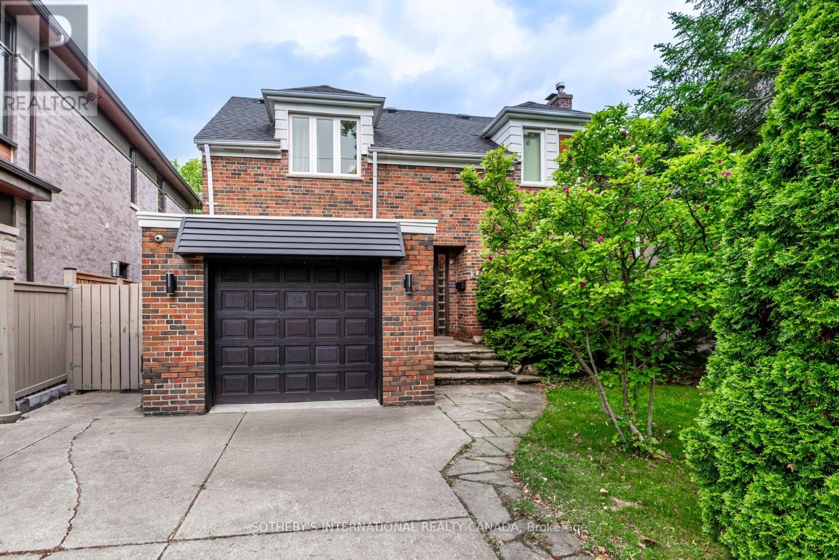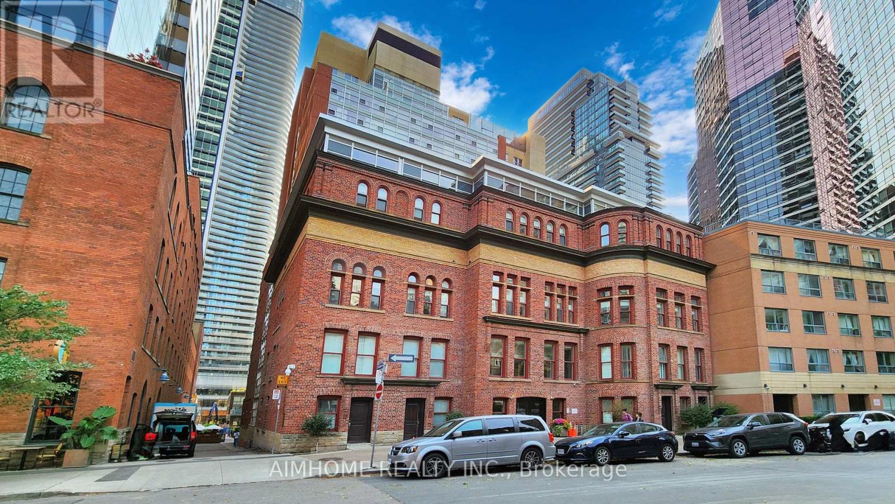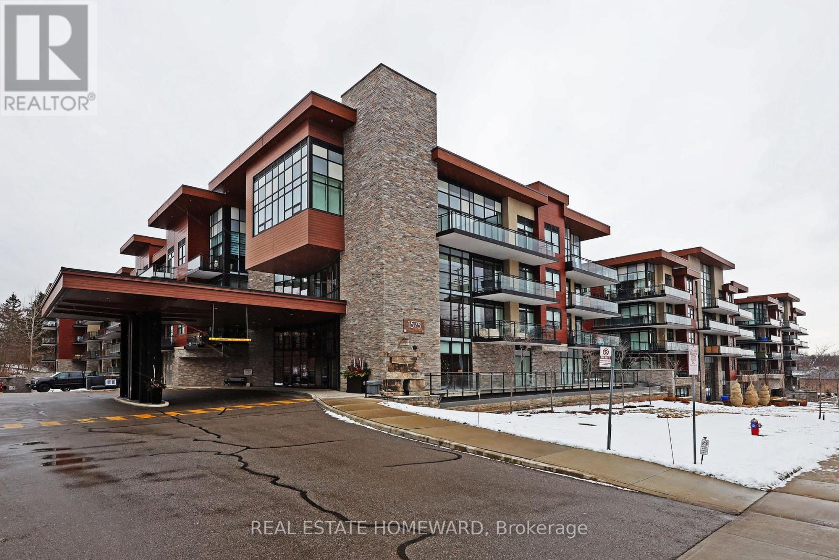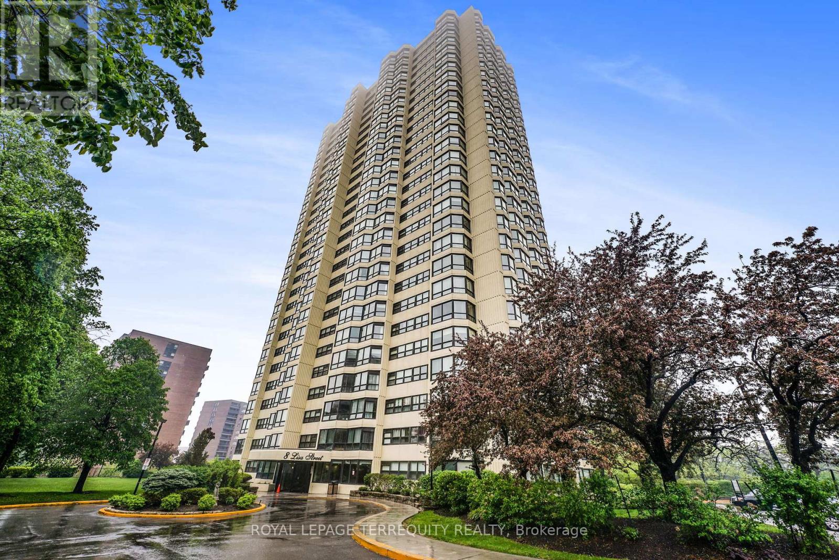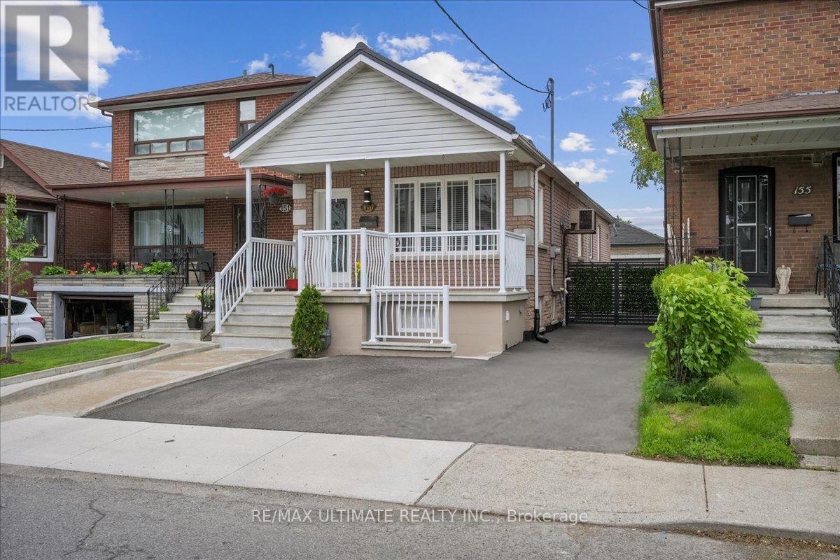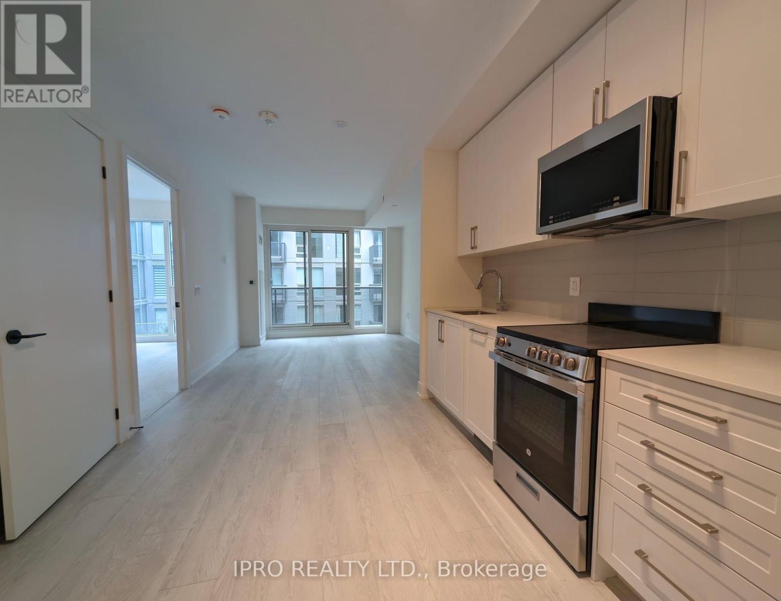309 - 75 York Mills Road
Toronto, Ontario
Spacious 2268 sq ft double unit in a low-rise boutique building crafted by Shane Baghi offers a Serence and rare south-east view of a peaceful tree-filled ravine. Located in the prime Hoggs Hallow area, this move in gem features 3 bedrooms, 3 bathrooms, large dining room/living room, an inviting family room with built in cabinetry and fireplace, two balconies, three parking spaces, three lockers, elegant crown moldings, and the convenience of being within walking distance of the subway, walking park, Yonge street shops, close to highway 401 and much more. (id:26049)
47 Lurgan Drive
Toronto, Ontario
Stunning Custom Residence on A Premium Extra Deep Southern Lot ( 50' X 175' = 8,750 Sq.Ft), In A Coveted Part of Willowdale West! Steps Away From Ttc, Park, School, Edithvale Community Centre, Includes All Amenities! Over 5,600 Sq.Ft of Luxurious Living Space ( 3,880 S.F in Main & 2nd Flr + ~1,720 S.F in the Professionally Finished Basement). Timeless Elegant Design, Fabulous Layout and Flow!10 Ft Soaring Ceiling Height in Main Floor & Master Bedrm! Extensive Use Of Hardwood/Limestone Flooring Throughout! Coffered Ceiling, Crown Moulding, Led Potlights, High-End Millwork! Comfortable Staircase with Oak Steps and Iron Railing and Central Skylight above! Wainscotting in the Staircase, Foyer, Main and Second Floor Hallway! A Side Entrance to Mudroom Includes Plenty of Cabinets, A Dog wash, and Direct Access to Garage! Amazing Family Living Area Includes Large Sized Breathtaking Family Rm, Dining Rm, Breakfast Bar, Kitchen& Pantry! Chef Inspired Large Kitchen & Pantry W/Quality Cabinets, Wine Rack, State-Of-The-Art Appliances, Granite Countertop, Walk-Out to A Terrace with Stone Flrs, Large Interlocked Patio& Pool Sized Fully Fenced Backyard! A Classic Library W/Panelled Walls, B/I Bookcase, Glass Doors & Vaulted Ceiling! Artful Living Rm with A Unique Wall Unit: Cabinets & Glass Designer Drs + Marble Console. Fabulous Huge Master Bedrm with B/I Bed and Night Stands, Designer Headboard, 2Ways Gas Fireplace, Coffered Ceiling, Wet Bar with Sliding Mirrored Door and W/I Closet, 7-Pc Heated Floor Ensuite with Jacuzzi Tub and Steam Sauna! 2nd Floor Laundry Rm! Other 3 Large Sized Bedrms with Their Own Ensuite! Professionally Finished Basement Perfect for Family Enjoyment & Entertainment, Wetbar with Winecooler, Beverage Cooler and Dishwasher. 2 Bedrms, 4Pc Ensuite, 2nd Powder Room, Closet& Lots of Storage! Natural Stone for Façade in Front! No Sidewalk in Front! All Bathrooms Have Heated Flr! *Amazing Value Based On Location, Size Of The Lot, Size& Quality Of The Building! (id:26049)
34 Killdeer Crescent
Toronto, Ontario
A rare opportunity to own a spectacular ravine property on one of Leaside's quietest streets! 34 Killdeer offers an unparalleled urban escape, set on an expansive 329' deep lot widening to 95' at the rear, boasting abundant tableland & supreme privacy. This isn't just a home; it's a private city oasis with an in-ground saltwater pool. This luminous, well proportioned family home presents 3+1 bedrooms & 3 full bathrooms, meticulously designed for contemporary living. The open-concept main floor features gleaming hardwood & vast windows, creating a sun-drenched ambiance. The integrated living/dining areas, with a wood-burning fireplace & expansive windows, overlook the verdant front garden & spacious rear deck. The heart of this home is its meticulously renovated chef's kitchen. This culinary masterpiece boasts a substantial center island of rare solid Brazilian soapstone & top-tier stainless steel appliances. The breakfast area with dramatic 10'2" ceilings, skylights, & colossal windows, frames breathtaking vistas of the pool, backyard, and tranquil ravine. Seamlessly transition to a substantial 217 sq ft rear deck with a gas line for your BBQ. The second floor hosts a sublime primary bedroom retreat, including two walk-in closets and tilt-and-slide doors to a delightful Juliette balcony. The renovated 3-piece primary ensuite features a sleek glass-enclosed shower and chic trough-style vanity. Two additional sun-drenched bedrooms, each with ample closets and hardwood, are served by a renovated 4-piece family bathroom. The versatile, fully finished lower level offers a sprawling recreation room, a den (ideal for a home office), & storage. Wine enthusiasts will cherish the walk-in, temperature-controlled wine cellar. A separate laundry room, 3-piece bathroom, & convenient side-door entrance. Attached single-car garage, private drive, close to all area amenities. Don't miss this rare opportunity to own a piece of Leaside paradise! Buyer to arrange to take over contract (id:26049)
306 - 11 St. Joseph Street
Toronto, Ontario
Enjoy Luxury Living At Boutique 'Eleven Residences' In Central Toronto! Rarely Offered And New Flooring 2-Bedroom Corner Unit Close To 900 SF. Exclusive Unit W North & South Exposure With Floor To Ceiling Windows! Big Kitchen With Large, Full Size Appliances And New Flooring. Large Master Bedroom With 2 Double Closets, Office Space & Ensuite Bath. Large Second Bedroom With Large W/I Closet. Prime Central Location & Close To Hospitals, U Of T, Ryerson, TTC, Financial District, Yorkville, Queens Park, Eaton Centre, Yonge St. Shops & Restaurants & More! Across The Street From Wellesley Station. Unbeatable Value And Location- Move In & Enjoy! (id:26049)
108 - 1575 Lakeshore Road W
Mississauga, Ontario
Luxury condo living in the heart of Clarkson Village, this suite includes over 1500 sq ft of living space. Highly coveted corner unit with wall to wall floor to ceiling windows and over 300 sq ft of wrap around balcony overlooking beautiful wooded parklands and scenic walking trails. Tons of upgrades including Engineered HDWD floors throughout, a large kitchen island with upgraded waterfall quartz countertops, upgraded appliances included GE cafe fridge with B/I Keurig, Wolf induction cooktop, GE cafe stove and top of the line kitchenaid dishwasher. The primary bedroom boasts a large walk-in closet with custom closet organizers, w/o to balcony, 3 piece ensuite washroom with luxury upgraded rain shower and handheld sprayer, The 2nd bedroom has a private second balcony with sliding door walkout, and laundry room with upgraded washer/dryer and added upper cabinets for extra storage needs. Nearby shops and restaurants give the feeling of small town living in a big city. Nearby amenities include Clarkson Go station and other public transit, highways, restaurants, shops and parks. **EXTRAS** 2 parking spots right next to entrance, 1 locker. Building amenities include gym, yoga room, party room, games room, library, craft room, pet spa, and garden rooftop with BBQ's. (id:26049)
36 Mount Pleasant Drive
Brampton, Ontario
WELCOME TO THIS BEAUTIFUL, VERY SPACEOUS SEMI-DETACHED HOME FEATURING 4 BEDROOMS AND 2BATHROOM, COMPLETE WITH A FINISHED BASEMENT. THIS MOVE-IN READY HOME BOASTS AN INVITING EAT-INKITCHEN AND A SPACIOUS FAMILY ROOM WITH A SLIDING DOOR TO THE BACKYARD. ENJOY A PRIME LOCATIONIN HEART LAKE, MAKING THIS HOME A PERFECT BLEND OF COMFORT AND CONVENIENCE. DON'T MISS THEOPPORTUNITY TO MAKE IT YOURS. (id:26049)
223 Wallace Avenue
Toronto, Ontario
Rare Opportunity in Toronto's Hottest Neighbourhood! Welcome to Wallace Avenue - a fully upgraded, ultra-versatile property nestled in the heart of the Junction Triangle, one of Toronto's most exciting and fast-growing communities. Whether you're a savvy investor, a first-time buyer, or looking for a multi-functional space to call your own, this home checks every box. Live Stylishly ! Invest Smartly ! Move-in ready with designer upgrades and thoughtful touches throughout. Ideal for house sharing - live in one unit, rent out the other, and build equity fast!Turnkey setup for investors this home is ready to generate income immediately ! If you are looking to get into the market- this home is move in ready and fully upgraded.Modern kitchen with stunning centre island perfect for entertaining. Separate living/music room and a formal dining space. Bright west-facing sunroom for afternoon lounging or remote work. Upstairs boasts: Two generously sized bedrooms - a renovated 4-piece bath- Updated kitchen with breakfast bar- Private west-facing patio (currently a Catio but easily converted). The Basement offers: a separate entrance -Above-grade windows & extra ceiling height -Heated floors -Spacious bedroom with walk-in closet - Sleek 4-piece bathroom with luxurious soaker tub! The backyard rocks with: Sun-drenched west-facing exposure- ideal for summer BBQs & weekend hang outs - 1 Parking Spot and Laneway Housing Potential that unlocks even more value in the future! Location is spectacular! Situated in the dynamic Junction Triangle you are steps to local cafes, bakeries, Peppers for the city's best Korean fried chicken, Halo Brewery, TTC, UP Express, and the upcoming Galleria Development! You're not just buying a home- you are buying into a lifestyle, a community, and serious growth potential. 223 Wallace is a must to see and will blow your mind! (id:26049)
15 - 145 Long Branch Avenue
Toronto, Ontario
Gorgeous Townhome at Long Branch Ave & Lakeshore Blvd. Nestled in a prime location just minutes from the Long Branch Go Station this modern townhome offers the best of both convenience and luxury. Step into the bright, open-concept main floor, where you'll find a spacious combined living and dining area. The gourmet kitchen is a chefs dream, featuring upgraded appliances, a gas line, a custom waterfall island, quartz countertops, and a stunning backsplash. Additional highlights include 9-foot smooth ceilings, pot lights, oak staircases, California shutters, and double-pane windows in the bedrooms for enhanced comfort. Enjoy outdoor living with a massive rooftop terrace equipped with a BBQ gas line. Just a short walk away, you will find a variety of restaurants, family parks and greenspaces along with the beautiful waterfront. With a quick commute to downtown Toronto, and TTC steps away, this home is the perfect balance of suburban serenity and city connectivity (id:26049)
303 - 30 Malta Avenue
Brampton, Ontario
WOW, Gorgeous 3 BEDROOMS Plus Den Corner Unit With Amazing View Of Tranquil Ray Lawson Valley In A Well Maintained Building Located Near Brampton Mississauga Border. Minutes To 407, 410 And 401. Large Master Bedroom With Walk-In Closet And 4 Pc En Suite. Laminate Floors In Living, Dinning & All Bedrooms. Quartz Counter Tops In Kitchen. Large Balcony & An Over Sized Solarium. Building Amenities Include Outdoor Swimming Pool, Tennis Court, Squash Court, Gym, Entertainment Room, Billiards Room And Much More. (id:26049)
1702 - 8 Lisa Street
Brampton, Ontario
Welcome to this stunning rarely offered 2+1 bedroom, 2 bath corner suite boasting 1,226 sq. ft. of beautifully appointed living space. Flooded with natural light, this bright and spacious home features open concept living & dining, a versatile enclosed solarium perfect as a home office, den, 3rd bedroom alternative or reading nook. The spacious eat-in kitchen also offers a quartz counter breakfast bar, ideal for casual dining or entertaining. Both bathrooms have been recently updated with quartz counter-tops and double sinks in the primary ensuite. The expansive primary suite offers double closets with built-in shelving, 3 p/c ensuite and east facing views. The breathtaking panoramic views of Caledon and Albion Hills from every window of this corner suite offers serenity and scenery in one. This prestigious building is situated on 17 acres of pristine parkland, including an exclusive 10-acre private retreat with wooded trails and serene picnic areas. Residents enjoy access to upscale amenities: indoor and outdoor swimming pools, sauna, tennis and squash courts, a fully equipped party and meeting rooms, community BBQs, and ample visitor parking. A true rare blend of nature, luxury, and resort-style living this is a lifestyle opportunity not to be missed. Ideally located near highways 401, 403 & 407, top-rated schools, places of worship, public transit, parks, Bramalea city centre, shopping, dining & minutes to Pearson Airport. (id:26049)
153 Aileen Avenue
Toronto, Ontario
Fantastic detached brick bungalow in great family neighbourhood! 73 walk score. Upgrades galore! Larger than it looks, 950 square feet on the main floor plus basement. Rare main floor washroom. Modern kitchen with granite counter and stainless steel appliances. Lots of storage with numerous closets. Seller willing to enclose stairs in basement if desired. Basement bedroom has rough-in for another laundry. Shared laundry in basement can be easily converted into washroom. Recent upgrades include main floor and basement washroom, basement kitchen, upgraded attic insulation, waterproofed west side foundation wall, and re-paved driveway all in 2024. Long lasting metal roof which is approximately 8 years old. 3/4" copper water main. Rough-in for central vacuum and dishwasher on main floor. Awesome wood deck off the kitchen measuring 14x12 feet, perfect for Summer BBQ's and relaxing. Incredible garage! 20 feet x 22 feet 5 inches. 450 square feet. Complete with gas heater, epoxy floor, fully insulated with spray foam, drywalled, pot lights, bar, huge mezzanine for storage with over 6 foot height. Separate breaker panel. Rough-in for water and drains. garden suite potential. 16 foot garage door and separate man door. Long private driveway for lots of parking and privacy. Walk to TTC, schools, shopping. parks, restaurants, etc... Shorty drive to HWY 401. Don't miss this opportunity! (id:26049)
402 - 2450 Old Bronte Road
Oakville, Ontario
**Stylish One-Bedroom Condo in Oakville Move-In Ready** Welcome to The Branch Condos, a beautifully upgraded one-bedroom unit offering modern style and unbeatable convenience in a prime Oakville location. Enjoy resort-style amenities, including an indoor pool, sauna, fitness center, rooftop terrace with BBQ, party room, concierge, and guest suites. Plus, you'll have underground parking, a storage locker, and smart tech features for seamless living. Minutes from major highways, GO Transit, Sheridan College, top-rated schools, shopping, dining, and Bronte Creek Provincial Parkthis condo puts everything at your fingertips. Whether you're a first-time buyer, downsizer, or investor, this move-in-ready gem won't last. **Schedule your private viewing today!** (id:26049)

