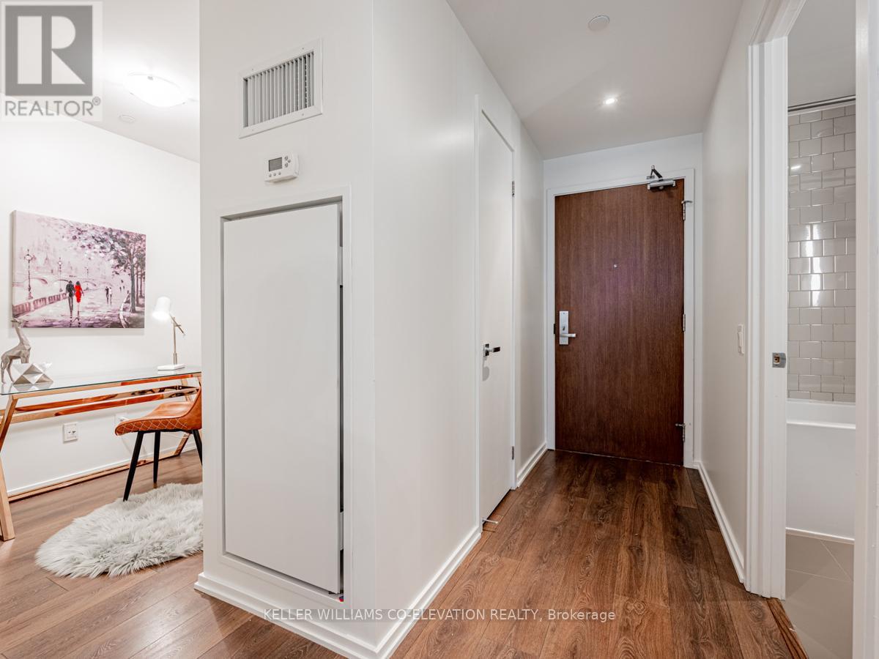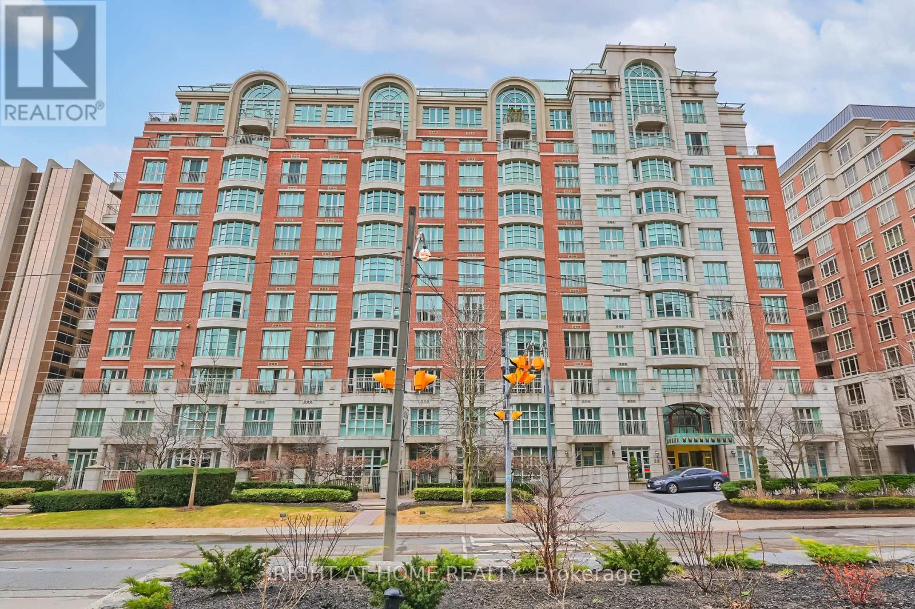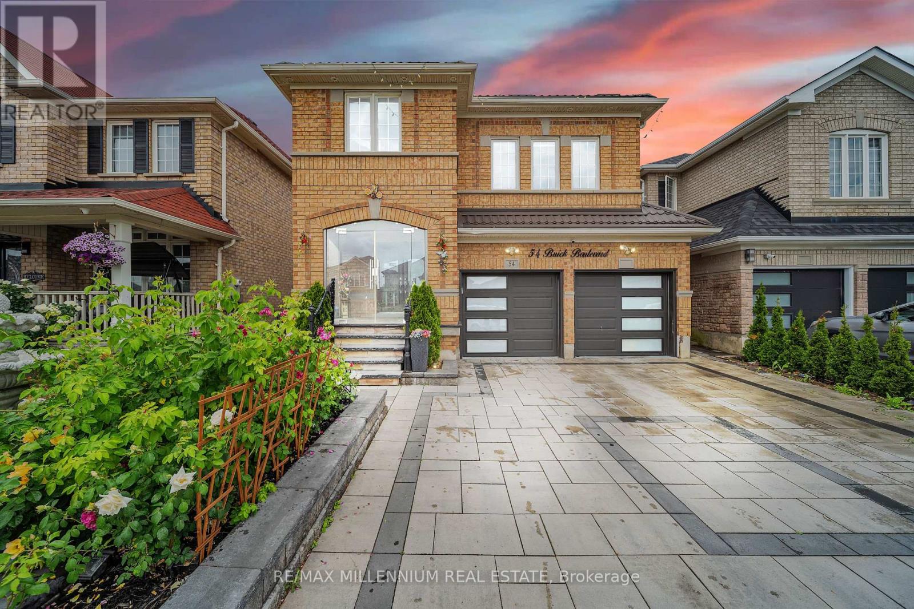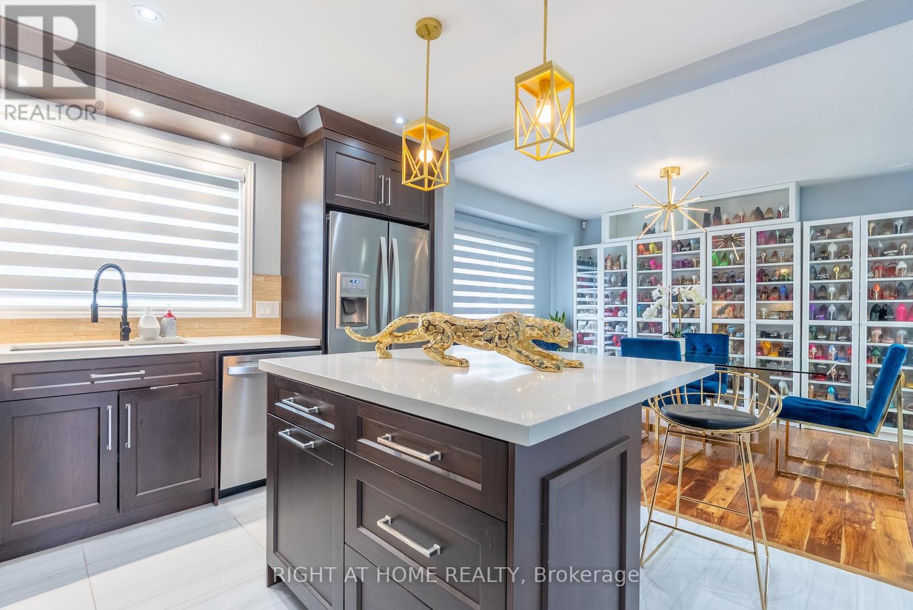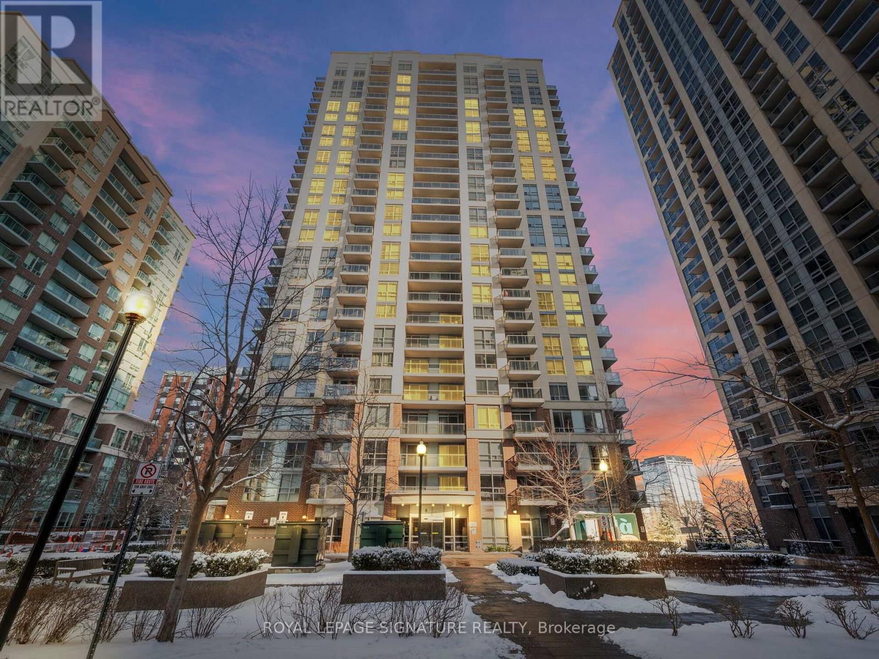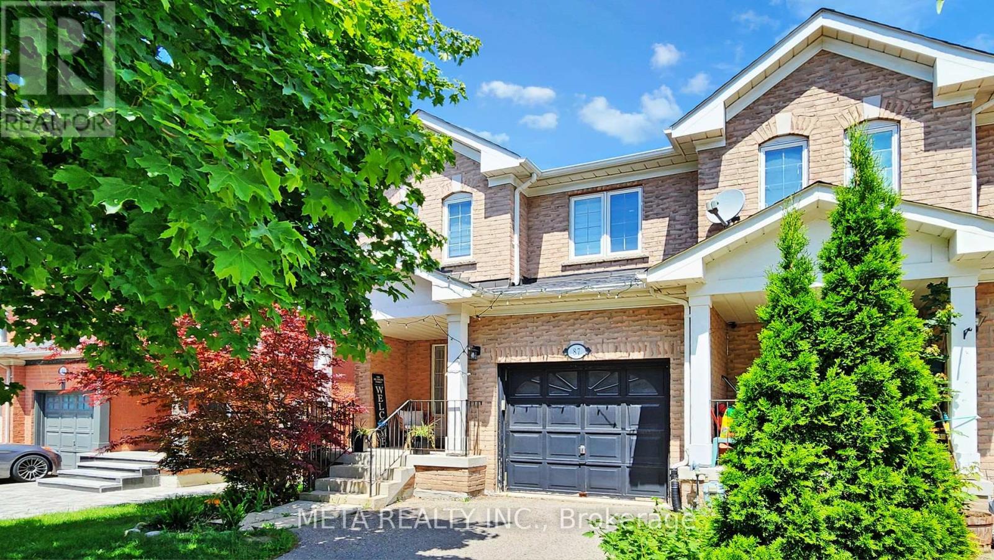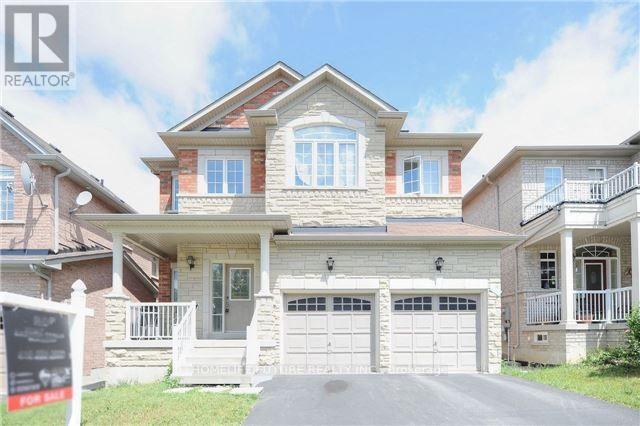215 Christie Street
Toronto, Ontario
Discover a beautifully renovated 4 bedroom, 2 full bath, home brimming with charm, style, & smart design. From top to bottom, this inviting space blends character & comfort w modern upgrades, that make everyday living effortless. Located on the border of two of Toronto's most beloved family-friendly neighbourhoods: Seaton Village & Christie Pits. A thoughtfully designed home checks most boxes: bright, open-concept layout, stunning chef's kitchen, smart built-in storage & a lush backyard oasis featuring limelight hydrangeas, Japanese maples, dogwood, hornbeam & beech trees. Inside: A sun-filled main floor w 9-foot ceilings, gorgeous natural morning light & solid 3/4 oak hardwood flooring throughout. A showpiece chef's kitchen w marble countertops, top-tier stainless steel appliances (including a wall oven & gas countertop range), built-in cabinetry & a walkout to the backyard garden. A fenced backyard retreat w spacious deck & oversized garage ideal for storage, parking, or future laneway house [full City zoning & planning, Zoning Approval Certificate]. Newly renovated lower level featuring heated floors, a fourth bedroom, a sleek 3-piece bath, laundry, more storage & a flexible workspace/office. Major upgrades include: Gas heating + energy-efficient heat pump (200-300% efficiency) for year-round heating & cooling. R50 attic insulation (2023) for top-tier energy efficiency. All LoE Argon windows for enhanced comfort & insulation. Waterproofed foundation for peace of mind. Bonus: the property sits on a rare R(d1.0)(x7) zoning lot, offering greater density than surrounding residential streets plus its within the EHON policy area, opening up potential future commercial or development opportunities. Live steps from everything that makes city life great: boutiques, restos, top-rated daycares & schools, Fiesta Farms grocery, Christie Pits Park, playgrounds, pools & TTC access. (id:26049)
217 - 783 Bathurst Street
Toronto, Ontario
Bright and spacious 1+Den at B.Streets Condos with 2 balconies and a functional, open layout. Features high ceilings, floor-to-ceiling windows, and a modern kitchen with quartz counters and a large island. The separate den is ideal for WFH or guests. Steps to Bathurst Station, U of T, cafes, shops, and more. Enjoy top-tier amenities including concierge, gym, co-working lounge, and pet spa. Style, space, and unbeatable location! (id:26049)
209 - 33 Delisle Avenue
Toronto, Ontario
Stunning 1 Bedroom + Den Condo Suite In The Heart Of Yonge & St Clair. Luxury Boutique Building. Bright Open Concept Kitchen With Breakfast Bar. Spacious, Bright & Sunny Living Areas With Floor To Ceiling Windows. Primary Bedroom With French Doors, 4-Pce Ensuite, Jacuzzi Tub & Shower Stall. Beautiful Custom Built-In Bookcase/Desk. Outstanding Building Amenities Include Outdoor BBQ, Indoor Pool, Sauna, Gym, Party Room, Courtyard. Steps To Subway, Grocery, Restaurants, Shops, Parks, & More. (id:26049)
216 Parkview Avenue
Toronto, Ontario
A True Architectural Masterpiece! Welcome to 216 Parkview Avenue, an extraordinary residence that epitomizes refined luxury and exceptional craftsmanship. Perfectly situated in the highly coveted Willowdale East, this European-inspired estate showcases a breathtaking architectural presence paired with contemporary sophistication.Crafted with meticulous attention to detail, this home boasts premium finishes, unparalleled workmanship, and a thoughtfully designed layout ideal for elegant living and entertaining.Two Grand Primary Suites one overlooking the tranquil backyard.complete with a private balcony, gas fireplace, luxurious 6-piece spa-inspired ensuites with freestanding soaking tubs, a steam sauna, marble finishes, and spa-like ambiance, custom paneling, makeup vanity and premium millwork and another facing south, flooded with natural lightStunning Spiral Staircase A central design element that radiates elegance, framed by refined trim work and architectural finishes that create a dramatic visual impact.Chefs Dream Kitchen marble countertops, central island, flooring, draped lighting, and an array of high-end appliances that inspire any culinary enthusiast.Family Room Overlooks backyard with oversized picture windows, waffle ceilings, and a cozy gas fireplace.Executive Library Designed with custom millwork, floor-to-ceiling panelled walls, and waffle ceilings, perfect in a timeless space.Walk-Out Basement Fully finished with a wet bar, home theater, recreation area, and nanny/in-law suite,Cedar Roof With an impressive 30-50 year lifespan, feature offers 2-3 times the durability of standard roofing materials.4 gas fireplaces throughout the homeSkylights providing abundant natural lightCustom wood detailing and premium finishes throughoutThis exceptional property is a rare offering that blends luxury and lifestyle seamlessly.This is not just a home.It's a legacy of refined living in one of most prestigious neighbourhoods.The original 5B is converted to 4B (id:26049)
88 Courtleigh Square
Brampton, Ontario
Welcome to 88 Courtleigh Square, a beautifully renovated 3+1 bedroom, 3-bathroom townhome located in a family-friendly Brampton neighbourhood. This bright and spacious home offers modern upgrades throughout, including hardwood flooring on the stairs and upper level, an added powder room on the main floor, and a fully finished basement with a separate living space. The main level features an open-concept layout with a family-sized kitchen that walks out to a private backyard finished with low-maintenance stone tiles. The kitchen also includes a custom-built pantry, marble tile countertops, and a matching backsplash, perfect for everyday living and entertaining. Upstairs, you'll find three well-sized bedrooms and an upgraded 3-piece bathroom featuring marble tiles and a sleek glass shower door. The finished basement adds valuable living space with one bedroom, a full bathroom with standing shower, a second kitchen, and a cozy living area ideal for extended family or guests. Additional updates include a new storm door, replaced roof shingles, and pot lights throughout the main floor and basement, adding warmth and style to every room. Included with the home are all major appliances: a Samsung washer and dryer, stainless steel dishwasher, two refrigerators, and an electric stove. Situated in a prime location, this home is walking distance to top-rated schools such as Terry Fox PS, St. Leonard, Robert H. Lagerquist, and Notre Dame CSS. You're just minutes from parks like Loafers Lake and Chinguacousy Park, as well as the Cyril Clark Library. Sandalwood Plaza offers grocery stores, restaurants, and daily essentials nearby. With convenient access to Brampton Transit, Züm routes, and Highways 410 and 407, commuting is quick and easy. Don't miss your opportunity to own this move-in ready home in one of Brampton's most convenient and sought-after communities. (id:26049)
54 Buick Boulevard
Brampton, Ontario
A beautifully upgraded, move-in-ready home offering the perfect blend of style, space, and comfort!This spacious property features 4+2 bedrooms and 4 bathrooms, ideal for large or growing families. The gourmet kitchen is a dream for cooking enthusiasts, offering ample counter space, modern finishes, and a sleek design. Enjoy distinct family, living, and dining rooms, perfect for both everyday living and entertaining. The professionally finished 2-bedroom legal basement apartment with a separate entrance provides excellent rental income potential. Covered front porch, interlock driveway, interlock backyard and a low-maintenance backyard with a stylish patio perfect for relaxing or hosting guests. Inside, the home features a modern staircase, hardwood floors, fresh paint, pot lights, and tastefully updated bathrooms. Recent upgrades include: Metal roof with lifetime warranty (2023) New garage door, front door, and patio door(2024)Upgraded kitchen (2024) Potlights, upgraded washrooms, Fresh paint.Prime location close to top-rated schools, beautiful parks, Cassie Campbell Community Centre, and Mount Pleasant GO Station. Do Not Miss This Upgraded Home. (id:26049)
76a Gort Avenue
Toronto, Ontario
Coveted West Alderwood Bungalow. Deep Lot With three parking spots. Massive Maple Tree Providing Shade To 22X20Ft Deck W/Tiki Bar. 5 Min Walk Long Branch Metrolinx Station. Professionally Reno Interior Top-Bottom 2014, See Attached Upgrades. 1 Bedroom Basement Suite W/Shared Laundry (Income Generating) & Separate Side Entrance. Third Downstairs Bedroom For You Or Your Guests W/Storage & En-Suite Bathroom with heated floors! High Efficiency Furnace And Tank-Less Water Heater(Owned). Modern Finishes Shows A++. Adam Beck French Immersion School District. Eligible for a garden suite of approx. 1290 sq ft (645 sq ft per floor) can be built in the back, subject to getting required permits and an arborist (see attached report). Roof 2021, Main floor kitchen reno 2020 with quartz countertop, main floor fridge 2020, gas stove 2020, water heater rental owned. (id:26049)
162 Mountainview Road S
Halton Hills, Ontario
Welcome to this charming, bright and beautifully upgraded 4+1 Bdr, 3 Bth home is designed with modern living in mind. Step into a fully open-concept layout creates a seamless flow throughout the main floor, allowing for easy movement and interaction. Main floor featuring a modern Chef-inspired kitchen with new cabinetry W/a spacious breakfast area, large quartz island, mosaic backsplash, under-cabinet lighting, and deep cabinets offering plenty of storage. All new SS appl include a fridge with a water line. Main floor stackable High-end Electrolux front load washer/dryer, pot lights, stylish Zebra blinds, hand scraped hardwood floor throughout making this home a perfect blend of comfort, functionality, and a vibrant lifestyle. An abundance of windows floods the interior with natural sunlight, enhancing the warm and inviting atmosphere. Enjoy seamless indoor-outdoor living with a convenient walk-out to a large covered deck, pool-sized backyard with 5 Ring in/outdoor cameras for optimal security. The backyard is an entertainers paradise for summer BBQs, watching the kids play and plenty of space to relax or host gatherings. All bathrooms boast upgraded finishes, adding a touch of luxury to every corner of the home. The sep entrance bsmt offers a 1-bdr suite, heated flooring, gas fireplace, 3-Piece BTH, private laundry room and kitchen for extra income. Currently it's tenanted to a quiet, A+++ tenant and a medium sized dog for $1,850/month + 30% utilities. Could stay or leave. This home is located steps from a park, walking distance to amenities and elementary schools, and easy access to Hwy 401, making commuting a breeze. The textured concrete driveway provides parking for up to 7 vehicles! You truly have to see this home in person to appreciate the care and thoughtful upgrades throughout! Updates: Kitchen Reno ('21), Hardwood flooring ('21), Insulated Shingles ('22), Water Softener ('23), Exterior Painting ('24), Electrolux Washer/Dryer ('23), Zebra blinds ('23). (id:26049)
10 Rainy Dale Road
Brampton, Ontario
Beautifully Upgraded Semi-Detached Home in Prime Madoc Location! Welcome to this move-in ready gem, thoughtfully upgraded with high-end finishes and exceptional attention to detail. Featuring 9' ceilings on the main floor, newly installed 24"x24" tiles, upgraded flooring, and quartz countertops with an extended kitchen layout. The kitchen is equipped with a brand new stove, dishwasher, undermount sink, new Backsplash and modern faucet. Additional upgrades include new toilet seats, a stylish vanity in the powder room, and sleek new faucets, undermount sinks and Quartz countertops on 2nd floor bathrooms. Freshly painted throughout, including the garage door and main front door, this home is finished with elegant pot lights and brand new Zebra blinds. The spacious backyard with a wood deck is perfect for BBQs and family gatherings. An extended driveway with no side walk and owned hot water tank add practical value. Fully finished basement with 2 bedrooms, a second kitchen (with S/S stove and white fridge), offering great potential for rental income or extended family living. Ideally located near Trinity Commons Mall, Hwy 410, top-rated schools, parks, and a scenic lake-offering convenience and lifestyle in one package. Don't miss your chance to own this beautifully upgraded home in a highly sought-after neighborhood! A must-see! (id:26049)
901 - 5 Michael Power Place
Toronto, Ontario
Welcome to Port Royal Place! This Stunning 1 Bedroom Unit is the perfect blend of modern elegance and functional design. The open-concept layout features a sleek kitchen with stainless steel appliances and luxurious granite countertops ideal for both cooking and entertaining. The bright and spacious living/dining area, enhanced by built-in mirrored walls, leads to a cozy balcony where you can enjoy breathtaking east-facing city views. The primary bedroom is both stylish and practical, offering a large closet with custom built-in shelving for maximum storage. Unbeatable Location - Just minutes to Islington Station, QEW,427and everything you need from parks and restaurants to grocery stores, shopping, and beautiful walking/biking paths. Building Amenities include 24/7 concierge service, a party room, visitors parking and a fully equipped fitness center. This is an opportunity you don't want to miss! Your perfect urban lifestyle starts here! **EXTRAS** Maintenance Fee Includes: Water, Heat, Building Insurance, Parking and Common Elements | Amenities: Fitness Centre, 24/7 Concierge Service, Party Room, Visitors Parking & Pet Friendly |Unit: (1) Locker: P3-120 and (1) Parking: P3-41. Some photos virtually staged (id:26049)
87 Banbrooke Crescent
Newmarket, Ontario
Stunning executive end-unit townhome in a sought-after Summerhill location. Featuring 3 bedrooms and 3 bathrooms, this home offers a private driveway with space for 3 vehicles. Set on a premium lot with extra privacy in the backyard, it provides a peaceful retreat. The open-concept layout on the main floor is bright and airy, showcasing beautiful hardwood flooring and an abundance of natural light. The spacious eat-in kitchen boasts ceramic tile flooring, a tumbled marble backsplash, and under-cabinet lighting. The master suite is impressively oversized and includes both a 'his' and a 'hers' walk-in closet. Dont let this one slip by! (id:26049)
71 Batchford Crescent
Markham, Ontario
Stunning Show Piece 5 Bedroom Home In Prime Markham - Box Grove Community Boasting 2810 Sqft Home Plus 2 Br Basement Apartment With Separate Entrances, Grand Foyer With Extravagant Chandelier, 9' Ceilings, Fabulous Layout, Master Ensuite Has Jacuzzi Tub, Semi-Ensuite In All Bedrooms Too Many Upgrades To List Mins To Hwy 407, Steps To Ttc, Schools, Parks, Church And All Amenities. (id:26049)


