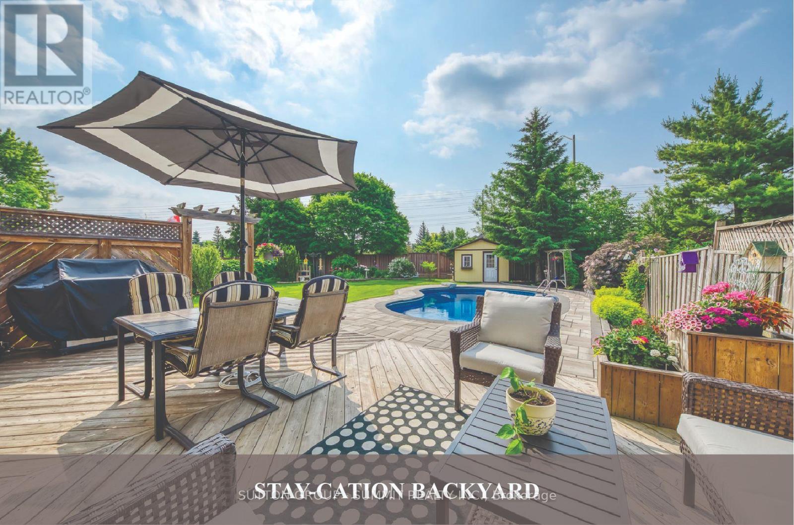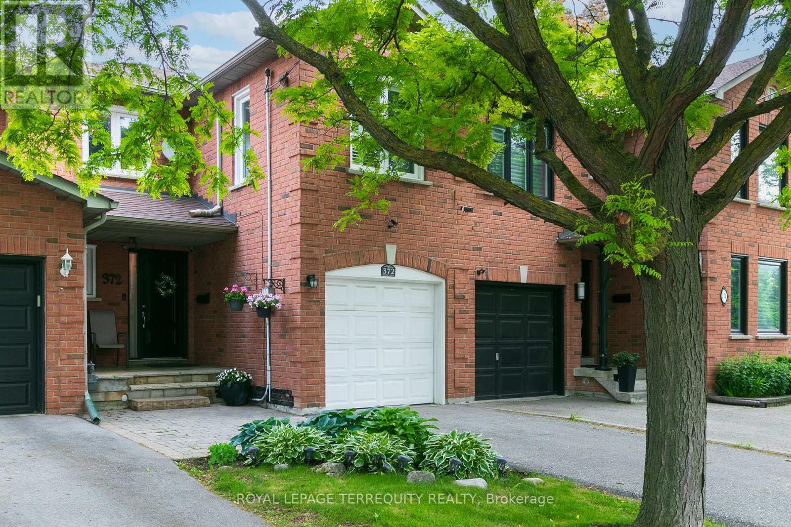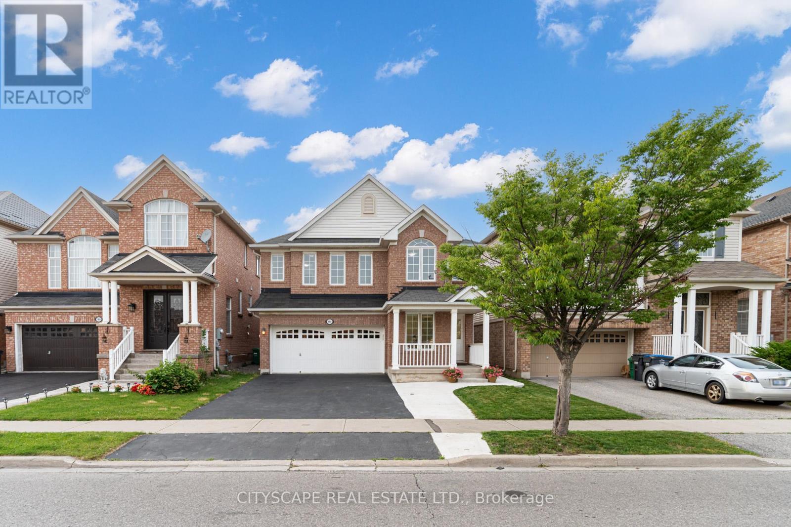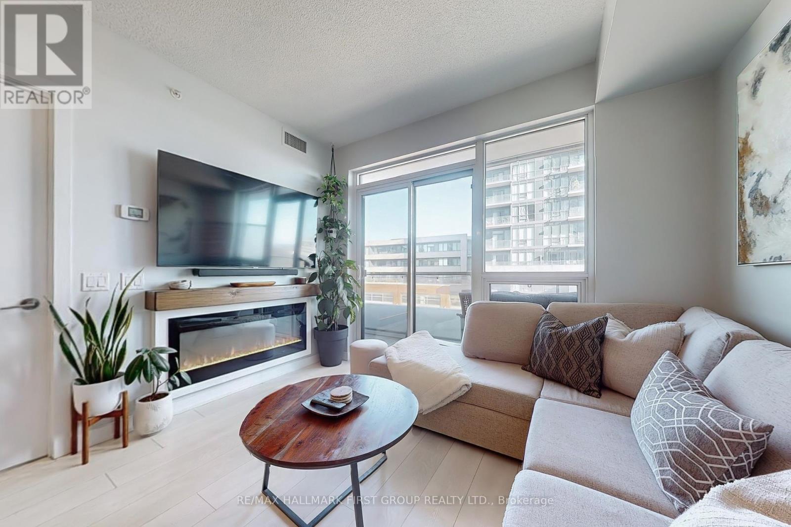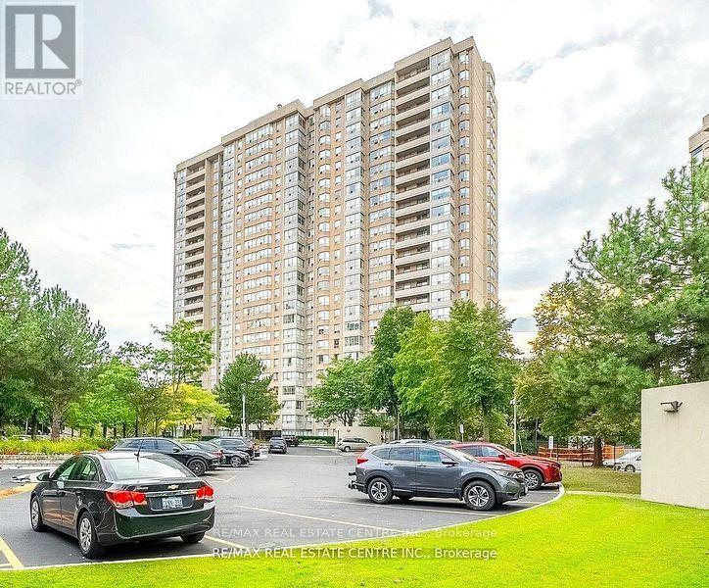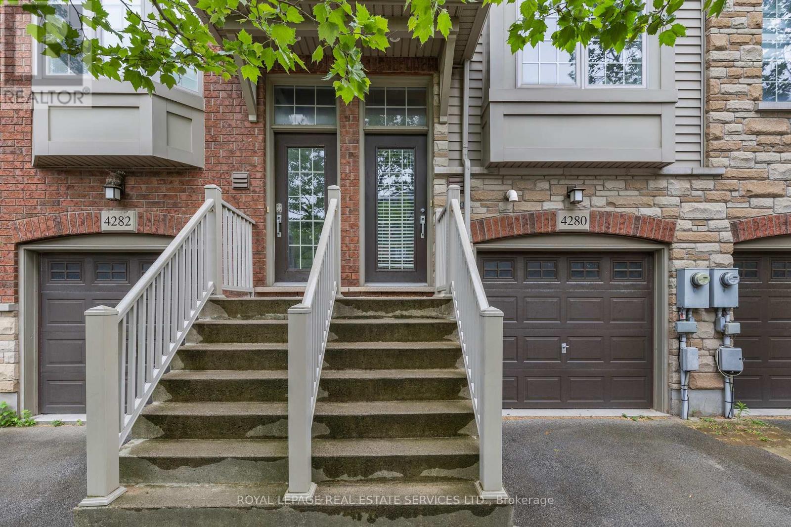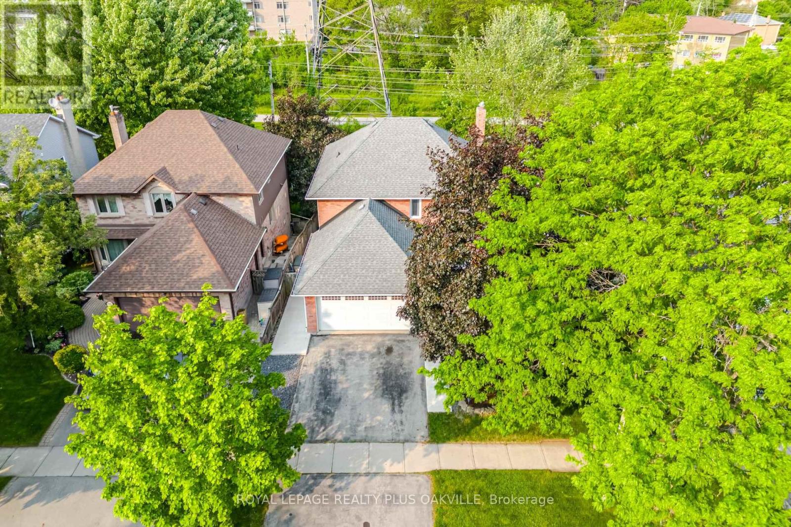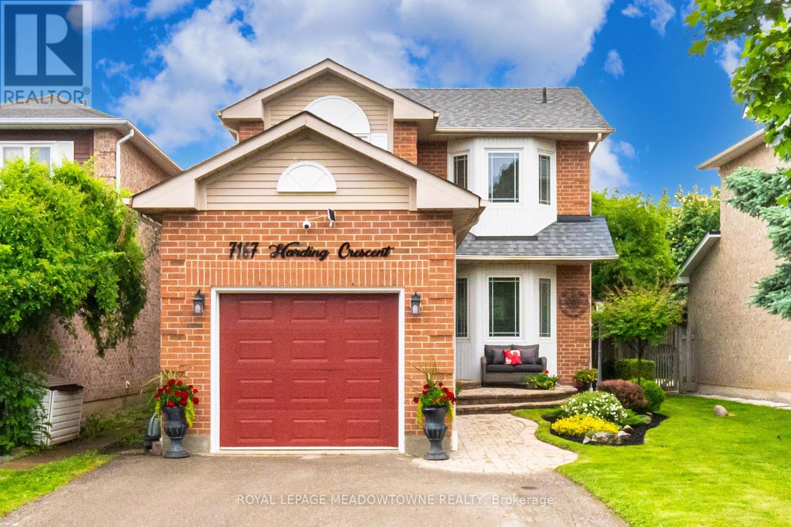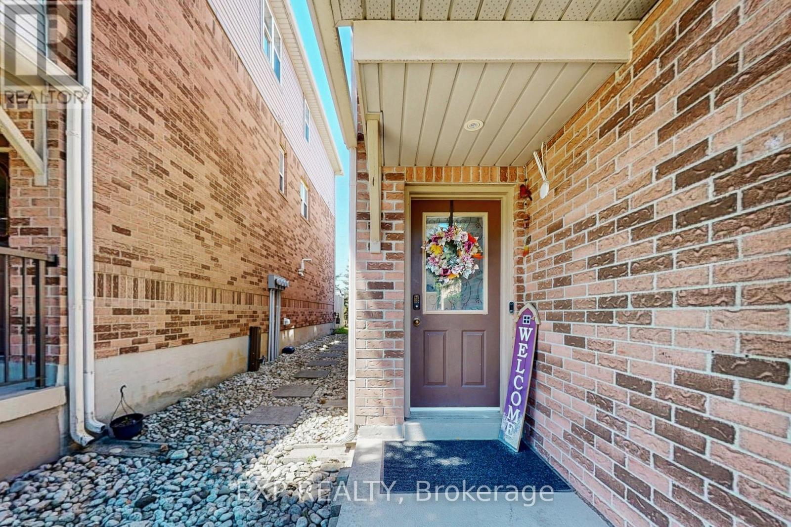2840 Bucklepost Crescent
Mississauga, Ontario
Welcome to this beautifully reno-d 4+ bedroom, 2 bath home, tucked away on a quiet, family-friendly crescent in the heart of Meadowvale. Situated on a huge pie-shaped lot, this meticulously kept home offers 1800 sq ft of finished living space -- not to mention the outdoor dining, lounge area, generous deck and sparkling in-ground pool. A perfect summertime backyard. Pride of ownership shows throughout, gleaming hardwood reno-d baths, new granite countertops in pristine kitchen w/breakfast bar overlooking family room. Perfect layout with a ground floor bedroom and bath for your beloved mom or privacy-seeking teenager. Current long-term owners (45 years) maintained and updated continuously; Furnace 2020, Air Cond 2020, Granite Kitchen Counters 2025, Breakfast Bar 2025, Top of the line S/S appliances, Interlock Walkway, Entrance and Pool Deck 2022, Water Filteration Systems, Hepa Filter, Central Vac, Gas Fireplace, etc. (id:26049)
372 Queens Drive
Toronto, Ontario
SPACIOUS TORONTO HOME! FREEHOLD HOME = NO Maintenance FEES! 1950sqft Above Grade Plus 950sqft Finished Lower Level! Beautiful Open Concept Main Floor Layout with Large Foyer that has a Powder Room Bathroom for Your Guests! Family Sized Eat in Kitchen with Plenty of Granite Countertop Space, Lots of Storage, Stainless Steel Appliances and a Large Breakfast Area that Walks Out to a Beautiful Deck! Enjoy Family Time in the Spacious Living and Dining Room Overlooking the Backyard! The Current Upper Level Design can be Converted to a 3 or a 4 Bedroom Layout! Large Upper Level Family Room has Gas Fireplace, High Ceilings and South Facing Windows! The MASSIVE Primary Bedroom Suite has a 4 Piece Ensuite Bathroom, Walk-In Closet and Double Mirrored Closet! The Primary Bedroom is So Large that it Can Be Split Into Two Bedrooms - Possibly was Two Bedrooms in the Original Builders' Plans! There is Also Another Full Four Piece Bathroom on the Upper Level that Services the Large Second Bedroom and Family Room! Finished Lower Level with Games, Rec Room and Bedroom and a Full Bathroom as Well - Ideal for Guests and Extended Family! Beautiful Private Backyard where you can Enjoy Company on the Large Deck! Excellent Toronto Location Steps to TTC, Schools, Shopping, Highway Access, UP Express and More! (id:26049)
40 Emily Carr Crescent
Caledon, Ontario
Welcome to Bolton's beautiful west side with easy access for commuting and family friendly lifestyle. Charming detached home on a premium peaceful crescent, short walk to excellent school and park. Well landscaped setting with interlock entry, newer garage door and relaxing front porch. Inviting foyer with fabulous newer 42" privacy glass front door. Open concept main floor with upgraded powder room, handy mud room with direct access to full garage with loft storage. Newer quality flooring through the huge living room. Casual dining area, and chef-worthy kitchen. Super breakfast bar and stainless appliances make it great for entertaining. The solid oak stairs leads you to 3 sunny spacious bedrooms and a large family bath. King-size Primary bedroom features an oversized walk-in closet with organizers, and a sparkling ensuite with soaker tub and separate shower. The full finished basement includes a playful rec.room, 4th washroom, separate laundry room, lots of storage and oversized cantina space. The fully fenced backyard features open views, a big patio and a maintenance free garden shed. Many updates in the last 7 years. Pride of ownership makes this lovely, well-maintained, ready to move in home a show-stopper!! (id:26049)
190 Fandango Drive
Brampton, Ontario
Exceptional home in one of Bramptons finest communities. Features include a ground Floor den ideal for a home office, separate dining and living rooms, and a gourmet kitchen with breakfast bar. The spacious primary bedroom offers a 5-piece ensuite. Professionally Finished Legal basement with separate entrance AND SEP LAUNDRY generous living space,4 bathroom with a bright, functional layout filled with natural light and high-end finishes throughout, including premium hardwood floors (no carpet), pot lights, and fresh paint. Features separate living and family rooms, and a gourmet kitchen with quartz countertops, backsplash. S/S Stove. S/S Dishwasher (2024), S/S Fridge, S/S Range hood, Basement Stove, Basement Fridge, 2 Washer (Main Floor & Basement), 1 Dryer (Basement) With parking for 6 vehicles, THERE IS ROOM FOR 7TH PARKING. and ideally located within walking distance to Mount Pleasant GO Station, top-rated schools, parks, restaurants, shopping, and minutes to Hwy 407 & 401. Welcome to 190 Fandango Drive an exceptional home in one of Bramptons finest communities. (id:26049)
713 - 2212 Lakeshore Boulevard W
Toronto, Ontario
Welcome to 713 at Westlake Phase 3, a unique and beautifully maintained 1-bedroom plus den condo. Only 1 of 5 of this particular layout on the podium, this functional and sun-soaked unit features an open concept layout with 9 foot ceilings throughout, an upgraded kitchen including full sized stainless steel appliances and quartz countertops, floor to ceiling windows throughout, a generous sized den that offers flexible options such as guest room or home office, a large balcony boasts breathtaking lake views and a well appointed primary bedroom with large walk-in closet. Upgrades include new high end light fixtures throughout, a custom glass shower door, custom fitted electric fireplace & high quality patio tiles. With underground parking and convenient access to a Metro, Shoppers Drug Mart, LCBO, Starbucks, Restaurants just steps away, convenience is at your doorstep. The location is a nature lovers dream, with Humber Bay Park, scenic trails, parks, and the waterfront all within reach, and just minutes from downtown Toronto. The building boasts incredible amenities, including 24-hour concierge service, guest suites, an indoor pool and spa, steam room, gym, billiards room, squash court, and BBQ stations. This home has been meticulously maintained & shows with pride. Perfect for first time buyers or investors. Do not miss this one! **EXTRAS** S/S Fridge, Stove, Dishwasher, Microwave With Hood Fan, Stacked Washer & Dryer, All Elf's 1 Parking And 1 Locker. (id:26049)
303 - 30 Malta Avenue
Brampton, Ontario
WOW, Gorgeous 3 BEDROOMS Plus Den Corner Unit With Amazing View Of Tranquil Ray Lawson Valley In A Well Maintained Building Located Near Brampton Mississauga Border. Minutes To 407, 410 And 401. Large Master Bedroom With Walk-In Closet And 4 Pc En Suite. Laminate Floors In Living, Dinning & All Bedrooms. Quartz Counter Tops In Kitchen. Large Balcony & An Over Sized Solarium. Building Amenities Include Outdoor Swimming Pool, Tennis Court, Squash Court, Gym, Entertainment Room, Billiards Room And Much More. Maintenance includes almost all utilities. (id:26049)
D - 27 Glen Agar Drive
Toronto, Ontario
Welcome to 27D Glen Agar Dr in one of Etobicoke's most sought-after communities. This beautifully upgraded 3-storey detached Minto home spans over 3,300 sq ft of refined living space on a premium 30 x 110 lot with clear views and abundant natural light from the North, East, and West. A premium lot and rare offering for the neighbourhood. Thoughtfully designed with luxury and functionality in mind, step into the foyer with soaring 15 ft ceilings and tasteful wainscotting throughout the entry. Featuring 9 ft ceilings, engineered hardwood flooring throughout, a custom high-end Kitchen-Aid appliance package including a gas range and built-in wine fridge, quartz counter-tops that extend into a dramatic fireplace wall in the main living area. The open-concept main floor boasts a reconfigured, custom-sized den that expands the open concept hallway. Upstairs, the spacious primary suite includes double walk-in closets and a spa-inspired en-suite with a soaker tub and oversized shower. Convenient upper-level laundry adds everyday ease. The ground floor features an oversized mudroom, stylish dry bar, a large and bright family room with a walk out to a fully private backyard with interlock patio, ideal for relaxing or hosting. Additional highlights include: 3-zone heating/cooling for year-round comfort, HRV system, tankless hot water heater, upper-level laundry, custom extra-wide interlock front stairs, 1-car garage + 2-car driveway parking. Located in the coveted school districts of St. Gregory Catholic school & Rosethorn Junior, this is a rare opportunity to own a turnkey home in a premium neighbourhood with every modern upgrade already in place. Dont Miss It! (id:26049)
4280 Ingram Common
Burlington, Ontario
Exceptional 2-Bedroom, 2-Bath Freehold Townhome in Burlingtons Sought-After Shoreacres Neighbourhood! This well-appointed freehold townhome offers a spacious and functional layout, ideal for professionals, downsizers, or first-time buyers. Located in a quiet, well-maintained enclave with low POTL fees, this home combines the benefits of freehold ownership with minimal maintenance responsibilities. The main level features a bright, open-concept living and dining area, perfect for entertaining, with a walkout to a balcony overlooking your beautiful treed backyard. The kitchen is outfitted with granite countertops, a bay window for natural light, and ample cabinetry for exceptional storage.Upstairs, you'll find two generously sized bedrooms, including one with a Murphy bed for added versatility. The ground-level has additional living space that can be used as a family room or office space with walkout to a private patio. Freshly installed new carpet provides a clean and updated look. Additional highlights include a new furnace and air conditioner (2024), ensuring year-round comfort and efficiency. This prime location offers excellent commuter access with proximity to the GO Train, QEW, and major highways, while also being just minutes to parks, schools, shopping, and local amenities. A rare opportunity to enjoy comfortable, low-maintenance living in one of Burlingtons most desirable communities. (id:26049)
3190 Southwind Road
Mississauga, Ontario
Impressive, 4 bedroom 4 bath home. Family Home in Prestigious Churchill Meadows! Spotlessly maintained in pristine like-new condition. This beautifully upgraded residence exudes model-home quality and is packed with premium features throughout. Starting with the front steps and entry with wainscotting accent walls in the foyer, Main floor features all smooth ceilings with pot lighting, Spacious living room and dining room. Enjoy elegant hardwood floors on the main level, a chef-inspired kitchen with granite countertops, designer backsplash, and high-end stainless steel appliances. Second floor also feature three full bathrooms are luxuriously appointed with stylish, designer finishes. The Master ensuite is highlighted by the grand spa-like soaker tub. Marble flooring enhances the foyer, kitchen, and breakfast area, while California shutters add a touch of sophistication throughout the home. Step out to the ultimate entertainers backyard an expansive patio with a cozy firepit, and inviting hot tub perfect for hosting unforgettable gatherings or unwinding in peaceful surroundings. This home is the perfect blend of comfort, style, and serenity perfect for warm summer evenings. Conveniently located near major highways and top-ranked schools, this home is within the Stephen Lewis School boundary and just minutes to Erin Mills Town Centre, grocery stores like Loblaws and Nations, parks, plazas, restaurants, a community centre, hospital, and major banks. You won't be disappointed (id:26049)
1294 Hammond Street
Burlington, Ontario
Beautiful renovated 4+2 Bedroom Home Ideally Located Within Walking Distance To Downtown Burlington, The Lake, Spencer Smith Park & Mapleview Mall! 2025 Renovations include Freshly painted throughout, Kitchen cabinets, quartz countertops & backsplash! Newly renovated 2nd floor 4 piece bathroom. New carpet on stairs. Strip hardwood throughout living/dining rooms and family room and throughout 2nd floor. Large Master Bedroom With Walk-In Closet & 4 Piece En Suite! IN-LAW SUITE Finished Walk out basement with Separate Entrance With 2nd Kitchen, 4 Piece Bathroom, Living Area With Fireplace & 2 Large Bedrooms and separate laundry! Ideal for extended family or income potential!! Backing onto Greenspace for complete privacy!! Excellent value!! (id:26049)
7167 Harding Crescent
Mississauga, Ontario
Stunningly Beautiful Detached 3 Bedroom 2 Storey With Professionally Finished Basement In Sought After Meadowvale Area, No Sidewalks. Freshly Painted Throughout, Updated Gourmet Kitchen With Top Of The Line Stainless Steel Appliances, Over The Range Microwave With Exhaust Fan, Double S/S Sink, Cozy Eat In Area, Inviting Sun Drenched Living Room Area, Formal Dining Area, Main Floor W/W Laminate Floors, 2nd Floor 3 Wonderful Bedrooms All With Double Door Closets, Lots Of Natural Sun Light, Laminate Floors, Basement Has Large Recreation Room, Acoustic Tile Ceiling With Pot Lights, Laminate Floors, Nice Size Windows, Laundry/Furnace Room With Concrete Floors. House Has Been Landscaped Front To Back, Sophisticated Interlock Front Walkway Leading Up To The Front Entrance, ( Amazing Curb Appeal ) Backyard Is Fully Landscaped, Fenced and Very Private. Pride Of Ownership Abounds This Amazing Property, Don't Miss This Opportunity!! Roof 2016, Windows 2006, Freshly Painted, Ring Doorbell, Nest Thermostat, New Lights, New Drapery,Security Cameras With Live Feed From The App, 5 Car Parking (id:26049)
17 - 2531 Northampton Boulevard
Burlington, Ontario
Don't Miss This Bright & Spacious End Unit Like Semi Detached ! Welcome to this beautifully maintained $$$ Spent on upgrades . 3+1 bedroom, 3-bathroom townhome in a quiet and well-cared-for enclave in the highly sought-after Headon Forest community. This rare end-unit, 3-storey townhome offers: A sun-filled and open-concept layout A private balcony and fully fenced backyard Low condo fees in a well-managed complex Perfectly located close to all amenities: Easy access to highways and GO Bus Minutes to shopping, dining, and parks Whether you're a first-time buyer, a growing family, or an investor, this home is a fantastic opportunity in one of Burlington's most desirable neighbourhoods!The combination of an open-concept layout, private outdoor spaces, and low condo fees makes it incredibly appealing. Plus, being close to highways, transit, shopping, and parks checks all the boxes for convenience. (id:26049)

